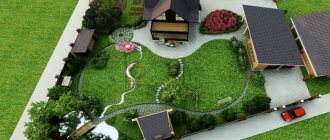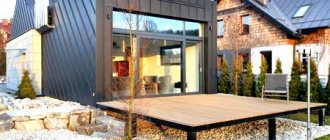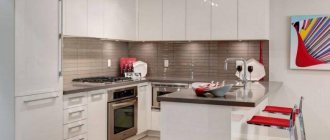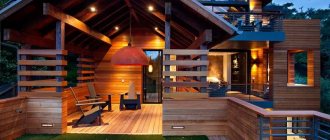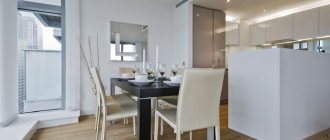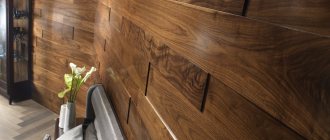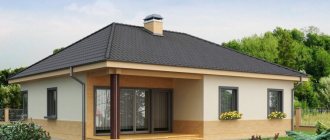When purchasing a small home - a one-room apartment or a studio - the owners try to rationally use every free centimeter of space. Modern transformable furniture greatly simplifies interior planning. A folding sofa easily turns into a bed, and a compact table into a wide dining table.
The balconies also did not go unnoticed. Designers propose converting free square meters into a study, a relaxation area, but most often into a kitchen. The balcony or loggia is first glazed and insulated.
Architectural features
When starting a kitchen remodel, it is worth remembering several important points regarding the loggia.
First, contact the management organization and find out whether the technical characteristics of the loggia allow you to place heavy objects on it, such as a refrigerator or a gas stove. In most cases, the balcony slab is a “sprout” of the main floor slab and it cannot withstand the same load as the entire floor of the apartment.
Secondly, when planning, remember that the wall between the kitchen and the loggia is almost always load-bearing and demolishing it to enlarge the kitchen will not work. The partition will still remain. If it can be demolished, then you will need to apply to several authorities at once for permission.
Thirdly, even if the floor of the loggia can withstand such a load, there will be very little space left on the balcony after installing the furniture. Fourthly, moving water supply, gas pipes and sewerage to the balcony will be very expensive and not always possible.
Therefore, when planning to combine the kitchen and balcony, think about moving the refrigerator or dining area there, rather than the entire work surface.
You should start re-equipping a balcony by glazing it or replacing the old double-glazed window with a new, warmer and more economical one. After all, the heat that will now penetrate from the kitchen will easily blow out through low-quality windows.
Which option to choose
Setting up a separate kitchen on the balcony is difficult, since regulatory authorities will not allow you to move the gas stove. For apartments above the first floor, the issue of sewer line connections is not resolved. It is unacceptable to install heavy household appliances on the balcony slab.
For these reasons, it is advisable to equip a living area on the balcony in order to expand the kitchen.
After preparing the room, you can install a dining set here, and use a window sill to create a bar counter on the balcony. If size allows, a functional corner for afternoon relaxation will be located comfortably on one side. In order for the soft corner items to fit organically into the allocated area, their configuration is ordered individually from manufacturers.
Advantages and disadvantages
A kitchen with access to a balcony can be a great way to expand the space. When planning a redevelopment, you need to take into account all the advantages and disadvantages of a kitchen combined with a balcony. Among the advantages are:
- The emergence of extra meters of space, and this can be up to 5 square meters of area. This is especially valuable for one-room apartments;
- Possibility to move some of the furniture to the balcony and free up kitchen space;
- If you move your desk or sink onto the loggia, it will be more convenient to work thanks to the abundance of sunlight from the windows, and this will also provide additional savings on electricity bills.
The main disadvantages of this redevelopment:
- For each stage of repair you will have to obtain permission from special authorities;
- Transferring communications to the balcony, insulating walls and floors is expensive;
- The partition between the balcony and the kitchen often cannot be completely demolished.
Preliminary construction work
Before you start designing a kitchen with a balcony, you will need to carry out preliminary construction work. First of all, you need to glaze the balcony, if this has not already been done. An already glazed balcony must be insulated, this applies to both walls and floors. After combining the kitchen and loggia, heat will escape faster through the window glass. It is also very advisable to install additional heating.
If there is no space for radiators or it is impossible to obtain permission to install them, it is worth installing underfloor heating or an electric air heater. Especially if there is a hob and work desk on the balcony. After all, the housewife spends most of her time in the kitchen above the stove.
Next, they begin to work with the balcony block. In order to completely demolish a wall, you will need a whole package of permits.
If you leave the low partition, then fewer documents will be needed, and the partition can be used as a leg for the dining table top or turned into a work surface for cooking (for ease of use, it will need to be raised a little).
After this, interior decoration begins. If only the balcony is being renovated, its design should match the design of the kitchen that already exists.
Next, equipment and furniture are transferred. If you have an electric stove, then, like a refrigerator and microwave, you can immediately move it. Permits will again be required to move the gas stove.
What is needed for redevelopment?
Sign a whole bunch of documents at the BTI and architectural bureau. Also obtain permission from the fire department.
You must also initiate a general meeting of all residents of the house and take signatures from them agreeing with your initiative.
Of course, for all this you must have a ready-made redevelopment plan in hand.
Expert opinion
Irina
founder of the interior studio, architect and interior designer. The main area of work is kitchen design
With a load-bearing wall, you can remove the windows and door, but the base cannot be touched. Take this into account when developing your project.
You can draw up a redevelopment project yourself. This will require some preparation: you need to take into account many nuances, and for this you need to familiarize yourself with GOST and its provisions.
Many owners resort to the help of special companies. They undertake the organization of turnkey redevelopment. Depending on the fee, the services also include the collection of all necessary documents and permits from KGIOP and BTI. This is convenient if you need to save time. But it is fraught with large repair costs: you will have to write another line in the budget.
Partial kitchen relocation
If the balcony is not insulated, then the kitchen combined with the balcony can only be partially moved. Then you can make a winter garden on the loggia with plants that are not afraid of cool weather.
If there is heating, but also a partition, it would be a good idea to move some electrical equipment there, such as a microwave oven or coffee machine.
A square kitchen with a balcony with an area for drinking tea or reading looks good. You can also have lunch at a table located on the partition or create a mini-office with a laptop and a table lamp. This option will be especially appreciated by freelance housewives.
Opening upper cabinets
Swing
The most affordable and popular way to open cabinet doors. And it is this solution for the upper cabinets that appeals to me most.
Folding
Folding fronts are installed - choose only high-quality fittings. And all because low-quality gas lifts break quickly, and they simply cannot hold the doors open.
Folding
The most affordable and visually beautiful option for opening a cabinet is like in a movie, with a slight movement of your hand you can open the entire cabinet. True, this option will be inconvenient for a short user.
Full transfer
If the owners are determined and have obtained permission to completely demolish the wall, the interior of the kitchen with a balcony can be radically changed. Then you can get confused and move almost the entire kitchen set, along with the stove and sink, to the balcony. Then the kitchen area will increase significantly. This is beneficial for owners of one-room apartments and studio apartments.
Modern style
in the kitchen interior 13 sq m
For example, I am impressed by the kitchen when it seems to be built into a niche - it is grandiose, beautiful and at the same time solid, as if it was built along with the house.
So, we have considered the functional content, as well as the ergonomics - it’s worth moving on directly to its appearance. So in modern kitchens, the first thing people pay attention to is smooth facades - today this is a popular design option. It is not so important to choose, for example, painted MDF, matte or glossy. And, for example, I am impressed by plastic facades, which from a distance look like a painted MDF surface, but are much cheaper.
Thus, in modern kitchens, furniture often comes simply without handles, but the doors themselves are opened using push-up fittings. Models with special textured recesses instead of handles are more common.
Lots of modern kitchens!
Kitchen balcony interior
You can design a combined balcony in different ways. Photos of a kitchen with a balcony are presented in many options on the Internet. Check them out and get inspired by ideas. There are several directions in design:
- If your kitchen was 9 sq. m. with a balcony and now the entire set is on the loggia, it is better to decorate the entire space in the same style;
- If a dining area is placed on the balcony, it should echo the general style of the kitchen, but the color of the walls and ceiling may be different;
- If there is a sitting area or office on the balcony, you can decorate it in a radically different style from the kitchen.
Ideas for a kitchen apron
Tile splashback
The most popular, and most importantly practical option for finishing an apron is this. Centuries pass, but the tiles will last a long time on the wall and will remain in place, in their original form. And at the same time, there are so many tiles on the modern market that it will not be difficult to realize your ideas and plans.
Tempered glass apron
This type of finishing is widely represented in the interior. Do you want minimalism, when a painted wall will be visible behind the glass, or, as an option, classic wallpaper - a wonderful embodiment of neoclassicism. Glass with photo printing was installed - a technique that is applicable in a modern interior, but rarely used by designers.
Wood effect apron
So, you can decorate the apron to match the wood itself in order to minimally diversify the asceticism of modern kitchens.
For example, previously this area was finished with laminate, a material that was practical and easy to care for and wash. But if water gets into the seams, it swells and deteriorates. Therefore, in modern kitchens you can easily use tiles that imitate wood instead of laminate boards. Lots of ideas for an apron!
Rules in design
Whatever style you choose for your balcony, you should follow a few rules:
- It is desirable that the floor on the balcony and in the kitchen be the same;
- The ceiling is also desirable to be the same or similar;
- The balcony area needs to be illuminated with separate light sources. Spotlights are suitable for the work area; in the dining room you can place a pendant lamp with a lampshade above the table; for the relaxation area, choose a sconce or a floor lamp.
Built-in appliances save space
Buying cabinets of the required depth is not difficult, but with household appliances everything is different. You probably won’t be able to buy a refrigerator or stove with a depth of less than 50 cm. There is only one way out - to build it in. This technique has a drawback - it reduces the volume of sections for storing dishes, but here various functional inventions come to the rescue. For example, an additional shelf can be hung from the ceiling and used to store glasses or various kitchen utensils.
Built-in household appliances
Balcony in the studio
Houses containing studio apartments are often built in such a way that there are no load-bearing walls between the balcony and the room. This greatly facilitates the redevelopment of the home.
The kitchen on the balcony in the studio looks the most organic. You can move the entire kitchen island into the balcony area and thus free up even more space in the studio.
Unusual solutions
Non-standard solutions are also possible on the balcony. For example, you can move the sink and washing machine onto the loggia. Due to the small size of the bathroom, a washing machine is often installed in kitchens and takes up quite a lot of space.
You can also build an impromptu laundry area on the balcony, install a washing machine, electric dryer and ironing board there. A small balcony space is also well suited for a secluded office or an area for homework for a schoolchild or student.
Home coffee shop
On the former balcony, which is insulated and heated, it becomes an excellent area for drinking tea. The balcony partition serves as a coffee table; an electric kettle, coffee maker and dishes can be placed on a cabinet or table, and an easy chair or small sofa can be placed under the large windows. This area is especially effective on balconies with floor-length panoramic windows.
Whatever the functional purpose of the balcony after combining it with the kitchen, this will definitely add free square meters in your apartment and give room for design imagination.
Wall color palette
The design concept may suffer from an incorrectly chosen shade of the walls, since the elongated room will become even cramped, even if only in appearance. Preference should be given to light and cool colors, associated with air and space: white, beige, blue, mint, pale green shades. Darker tones can be used in the decoration of end walls, for example, by cladding with decorative stone or brick, by gluing photo wallpaper, or by hanging large posters with a horizontally elongated image.
Maximum white color with an accent in the form of a bright apron - the room does not look cramped, although it is all filled with furniture
You can turn a small, elongated room into a more square one by using wallpaper with small patterns on long walls, and with horizontal stripes on short walls. The finishing with textured plaster or bas-reliefs looks good, but it should be placed in the dining area as opposed to the simple and neutral color design of the remaining walls.
