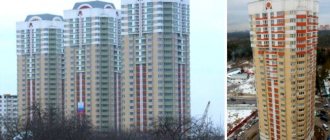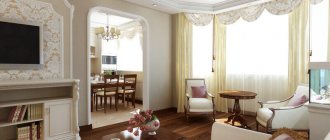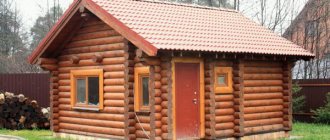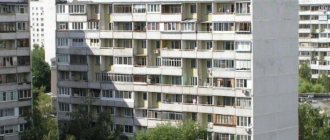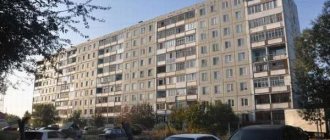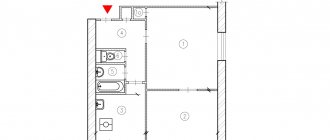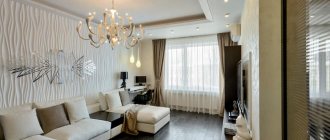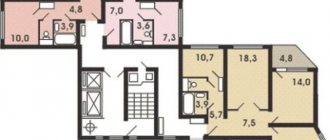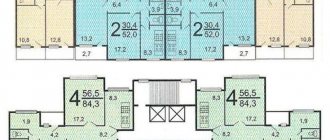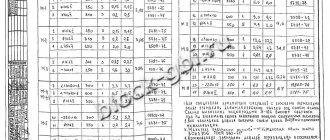- home
- Apartments from developers
- LCD developer PIK-Standard
- Layout with sizes of studio apartments from the developer PIK-2
We begin our new acquaintance with apartments from the developer PIK-Standard with the smallest studio apartment, which is located in a new, modern building of the PIK-2 series
Today we will take a look and find out what options for studios are being built and sold by the well-known developer PIK
Recently, studio apartments in Moscow and the Moscow region have become very popular among real estate buyers. Despite their small size, apartments are readily purchased. But even such tiny apartments cannot be called affordable housing. Prices for studio apartments range from two million nine hundred thousand rubles to five million.
Who are studio apartments suitable for?
Among buyers of studio apartments, there is a trend that such housing is mainly purchased by two types of people:
1 These are young people without children, alone or as a married couple, who spend most of their time at work and making a career, and they need an apartment to spend the night and spend weekends in. And in the future, buy a large and comfortable apartment.
2 These are people who decided to invest their extra money in real estate and buy studio apartments for rent.
conclusions
Thus, since the appearance of new panels, among which the new buildings “PIK-2” occupy a worthy place, the monotony of standard houses and the environment can be safely consigned to the past.
House-building factories, equipped with the latest equipment, today have everything necessary to produce reinforced concrete panels of any configuration with strict quality control.
The “second” series “PIK” is more progressive than the first and, of course, can serve as an example of innovative panel housing. The full potential of new buildings of this type is far from being revealed, however, one cannot say that new “pitfalls” will not appear, because PIK Group is not famous for exclusively faithful execution of its own projects. A project that is successful on paper can easily become a construction misunderstanding, and this is always worth remembering.
Nevertheless, thanks to these two PIK series, we can now really talk about a serious breakthrough in panel housing construction in the Russian Federation.
Layout in a studio apartment of a house of the PIK-2 series measuring 19.8 sq.m.
The smallest studio apartment that I was able to find is a studio apartment in the new residential complex Lyubertsy Park
The series of this studio according to catalog type 1NS1_3.6-1_S_A The footage of the studio was only 19.8 square meters. meters, and the price is from 2,971,980 rubles
The size of the room was 9.4 square meters
Kitchen 5.1 square meters
Bathroom 2.6 square meters
Hallway 2.7 sq. meters
This is what the landing on the floor looks like. The apartment doors are all white.
The studio room has a large four-leaf panoramic window. Thanks to such large windows, there is even more light in the room.
On the other side of the studio room, there is a kitchen with a bar counter.
The refrigerator was built into the closet.
There was enough space in the hallway for a wardrobe
And this door leads to a shared bathroom.
There is a toilet built into the wall here.
And to save space, a shower stall was installed instead of a bathtub.
Features of apartment layouts
Structural properties and living comfort are at a high level in KOPE housing compared to other standard buildings of the Soviet era. All rooms in such houses are separated from each other, the layout is comfortable and well thought out. By combining neighboring apartments at the construction stage, you can get housing with an increased area.
On a note
Volumetric halls, large kitchens, separated bathrooms and toilets - this is what defines apartments in KOPE buildings as comfortable and competitive on the Moscow market. The presence of balconies and loggias (unfortunately, without the possibility of redevelopment) in all apartments in these houses is another plus.
The abundance of load-bearing structures (not only external walls, but also walls between apartments) makes it difficult to change the layout or create additional openings. The latest modifications: KOPE-Parus and KOPE-Tower - have an improved layout, loggias with stained glass, and bay windows are included in the design.
Layout of a studio apartment 25.2 square meters with two windows
This layout is for sale in the Lublin Park Residential Complex. Series name type 1NM1_4.5-1 Housing Block two series 1
- Studio room dimensions 11.9 sq. meters
- Kitchens 6.5 sq. meters
- Hallway 4.2 sq. meters
- Bathroom 2.6 sq. meters
This version of the studio apartment has two windows. One window is panoramic, and the second window is narrow.
The white kitchen fits harmoniously into the style of the studio.
A studio apartment can be purchased either furnished or unfinished. In this version, the studio is finished on a turnkey basis.
New “panels”: variable number of storeys and translucent structures
REFERENCE
In fact, panel housing construction, no matter how much it is criticized, is successfully practiced in many countries of the world, and its potential, it seems, has not yet been fully realized.
For Russian realities with a special climate and problems that have not been completely overcome (with compliance with the requirements for the quality of construction work), the task of constructing high-quality housing from structural elements pre-fabricated at the factory is relevant. In factory conditions, it is often much easier to control the quality of manufacturing of reinforced concrete products than, for example, to organize continuous monitoring of pouring in monolithic new buildings.
Modern designs of panel high-rise buildings are quite flexible; the structure can be assembled from completely different sets of parts. This means that you can find completely different houses, which, nevertheless, belong to the same series.
Actually, the requirements set out in the decree of the Moscow government of May 21, 2015, which set the start for a new stage in the field of panel housing construction, come down to variability.
According to the document, developers are required to ensure:
- altitude variability;
- placement of mass-segment houses on different sites to implement the concept of neighborhood development;
- maximum variability of façade and planning solutions;
- ceiling height of at least 2.65 m and the possibility of free planning of the internal space;
- the possibility of placing retail facilities, social amenities and business space on the ground floors and thus creating “your own street”;
- original approach and variety of layout of corner sections, which is clearly visible in the example of the Salaryevo Park residential complex.
Photo: pik.ru
As for the internal organization of living spaces, the government decree clearly states not only the possibility of varying the layout, but also the creation of openings in the interior walls.
When considering specific projects, representatives of the authorities and the architectural community paid attention to ensuring that within the boundaries of one section it was possible to organize different floor options. In addition, designers are required to determine in advance where and how outdoor air conditioning units will be placed.
Photo: pik.ru
Moreover, according to the requirements set out in the decree, translucent structures , and in greater quantities than on standard floors. Such structures should also be used to decorate the entrances to the residential part of the building.
The PIK-2 series became the second response from designers to the requirements of the authorities after PIK-1. New buildings built according to a new standard project have moved even further in quality from the panel houses of the old series. During sales, managers immediately began to emphasize that the second series is not a continuation of the first, but a completely separate page in the history of Russian panel housing construction. However, houses of these series will inevitably be compared during operation.
Structural elements of houses are manufactured at House-Building Plant No. 2.
Generations KOPE
The first generation of KOPE from 2022 was distinguished by smooth facades. The second one arose in the 90s and has more balconies and loggias. The latest generation of KOPE-2000 has interesting color schemes.
KOPE-2000
In 2022, houses will also be built according to the KOPE-2000 modification. At that time these were the tallest high-rise buildings
.
The external walls are lined with large rectangular tiles
. The buildings look modern and aesthetically pleasing, as the designers used unusual color variations when decorating the facades.
In KOPE-2000:
- 3-layer panels made of reinforced concrete (concrete - insulation - concrete);
- KBE plastic double-glazed windows were installed;
- heating devices are equipped with temperature regulators;
- there is an automatic smoke removal system;
- smoke-free staircases, there are exits to a fire-proof balcony;
- fire extinguishing system in an environmentally friendly waste chute;
- electrical wiring is made of copper.
KOPE houses are not subject to demolition . Today, houses in this series are being built with built-in premises to provide infrastructure, as well as underground parking.
"Sail"
The “Sail” modification of variable number of storeys got its name because of the complex-shaped balconies that resemble a sail. The interior space of the home is enlarged by bay windows, and stained glass glazing is used on the loggias.
The first 22-story buildings were built in 2022. In the houses, the area of the rooms has been increased to 25% and the layout has been improved, but the problem of load-bearing walls and sound insulation also remains, although you can reduce the noise level yourself by sacrificing the square footage of the premises.
Design reliability
KOPE are the most durable among all Soviet and Russian panel houses . This fact is confirmed by the explosion of a gas cylinder in Ostankino in 2022, where the impact fell on the middle of a 22-story building
.
Several exterior panels were damaged on the 11th floor
. The high strength of other load-bearing elements made it possible to withstand the blast wave.
Any other panel house would have folded in half or cracked at the very least, but KOPE survived and continues to be used. The repair team only replaced the hanging load-bearing structures and strengthened the load-bearing panels with a metal frame.
Which roller and paint should I choose?
When choosing paint, be guided by its characteristics and purpose. Different types of paints are selected for this or that type of wallpaper.
Water-based paint has a number of advantages - environmental friendliness, durability, lack of a specific odor, ease of application, affordable cost. In addition, it dries quickly.
Acrylic paint is used to work with most types of wallpaper. It has no unpleasant odor and contains antifungal additives.
Any water-based paint is suitable for non-woven and paper wallpaper. When working with vinyl wallpaper, it is recommended to use latex-based acrylic paint. If the vinyl wallpaper is non-woven based, then water-based wallpaper is also suitable. Both water-based and acrylic paints are used to paint paper wallpaper.
To obtain the desired shade, white water-based or acrylic paint is mixed with colors. This is a rich pigment used to impart the required color to liquid, non-woven and vinyl wallpapers.
Tinting is a rather complicated process for beginners. Getting the right shade of paint can take a long time. The most important thing is to mix the paint and color in the right proportions.
The first time the result may not meet expectations, so designers recommend experimenting with a small amount of paint first. As soon as you manage to get the desired color, the color and paint need to be mixed in a larger volume while maintaining the original proportions.
When tinting, don't forget to test the shade on a scrap piece of wallpaper to see how it will look on your walls.
The choice of painting tool sometimes affects the quality of the finish more than the paint itself. It is recommended to use a fur roller with long pile. If you don’t have one at hand, you can tightly wrap a piece of an old faux fur coat onto a regular roller.
What is the advantage of such a tool? Due to the long pile, it carefully paints the surface relief throughout its entire depth. Foam rollers are not suitable for these purposes, since they work only on the surface layer of the pattern, which means they can leave bald spots.
To treat corners and hard-to-reach places, use a narrow paint brush and short (up to 50 mm) rollers.
Examples of our work
One-room apartment in this new building, located in the building…
Two-room apartment in a new building of monolithic residential construction…
A three-room apartment in which this redevelopment project was implemented…
A three-room apartment in which this redevelopment project was implemented…
A one-room apartment in which this redevelopment was carried out…
A two-room apartment in which redevelopment and…
Cost of services
Registration costs depend on several factors:
- from the one who will collect the documents - the owner himself or the intermediary;
- from the organization involved in the preparation of the project;
- on the scale of redevelopment;
- on the number of authorities from which permission must be obtained.
| Intermediary services | From 20 to 100 thousand. |
| Drafting | You will have to spend from 15 to 90 thousand (depending on the complexity of the project and the prices of the architectural bureau). |
| Obtaining permits from regulatory authorities | From 5 to 30 thousand (the total amount depends on the number of instances). |
| Mandatory payments to the BTI | 5 thousand - for providing a technical passport for subsequent approval of redevelopment; 2 thousand – for updating technical documentation. |
Approval procedure
The sequence of actions when coordinating redevelopment for the KOPE series is no different from the standard procedure for any type of housing.
First you need to make a list of planned work. It is also advisable to prepare a sketch depicting the condition of the apartment after redevelopment.
Then you need to visit the BTI to pick up a registration certificate for housing along with an explanation. These papers must be submitted to the design bureau, which is included in the state register of SROs and has the right to draw up projects for submission to the housing inspectorate.
In order to save time, it is recommended to immediately contact Mosproekt, which is directly the author of the KOPE series. The organization will advise on redevelopment issues, draw up a project plan and carry out supervision of repair work on the basis of a signed contract.
If the redevelopment project affects utility lines and common building structures, then you will additionally need permission from the relevant authorities (such as the gas service, SES, fire department, Ministry of Emergency Situations) and from other owners of apartments in the building (at least 73% of signatures will need to be collected).
The project prepared by the architectural organization must be submitted for approval to the Moscow Housing Inspectorate, along with the other documents listed below. The response to the applicant must be provided within 45 days.
If the redevelopment is approved, construction work can begin. Otherwise, it is necessary to make adjustments in relation to all the points indicated by the Moscow Housing Inspectorate in the written refusal.
After completing the work, you need to call the engineer of the design organization, representatives of the security authorities and a specialist from the housing inspectorate so that they approve the work performed, after making sure that they comply with all standards and the project plan.
Having received the signed completion certificate, the home owner must take it to the BTI and leave a request there to call a specialist to take measurements, on the basis of which new technical documentation for the apartment will be prepared. As soon as the registration certificate is ready, it must be picked up from the BTI.
If, during the redevelopment of a KOPE series apartment, the number of rooms or the total area of housing has changed, you will need to obtain new title documents for the property.
Options for redevelopment of a four-room apartment in a KOPE series house:
Option 1
Option 2
Option 3
Required documents
For the upcoming redevelopment of living space according to the KOPE standard, it is necessary to prepare the following papers:
- homeowner's passport;
- title documents for the apartment;
- design documentation compiled and approved by Mosproekt;
- conclusions of government agencies responsible for security;
- application to the Moscow Housing Inspectorate.
If the receipt or delivery of documents will be carried out not by the owner of the property personally, but by an intermediary, then a properly executed power of attorney will also be required.

