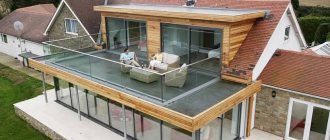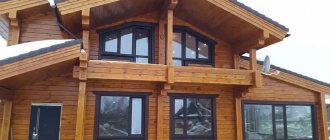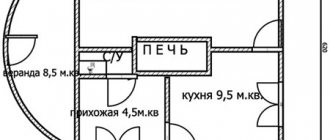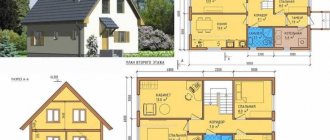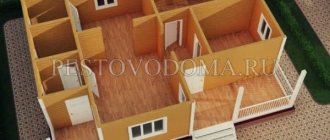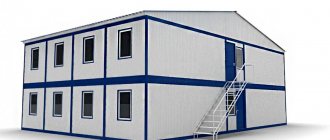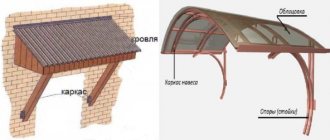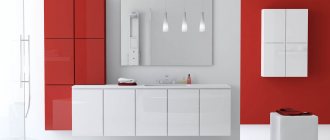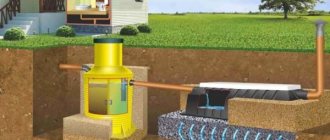There is no bad weather. This statement can be taken philosophically by watching the rain from the window. But it’s probably better to take a more pragmatic approach by building a shelter from the weather. A smart solution would be to make a canopy with your own hands.
The most practical and frequently used:
- Single-pitch.
- Gable.
- Arched.
- Conical
Such structures usually do not have a foundation, therefore they do not fall under the definition of a structure, do not require approval for installation, and are not subject to real estate tax.
Sheds in the yard are used in two versions: adjacent to the building or free-standing.
Material for construction
To make the frame, use available materials. The most accessible is wood. Designs made from a knotty trunk, cleared of bark, of small diameter are becoming fashionable.
They do not require additional processing and are varnished; they will serve as excellent supports for your structure. Frames made of metal profiles will look more strict. They are durable and easy to manufacture.
Get creative
This extraordinary design transforms the landscape into a place where you can be happy. A compact patio in San Francisco has a unique layout. The corner is thriving, everything around is filled with beauty. (Barker O`Donoghue Master Builders)
The owners of this territory wanted to get a beautiful personal space. Tomas Kyle designed it in a European style with alternating squares of variegated grass and stone. An abundance of vegetation of different shades, from greenish-yellow to purple, forms a magical garden. (Houzz)
This place comes alive at night. Although it is outdoors, it still lets its owners know that this is their personal area. The patio at San Luis Obispo stands out for its unique lighting. Residents and visitors can gather here to have fun together. (Jeffrey Gordon Smith Landscape Architecture)
Perhaps you want a tropical paradise! Even though they are tightly grouped, plants can appear different and random. Garden paths made of stone create a path through the middle of the yard, allowing plantings to wrap around them. (Paxton Gate Landscape Architects & Designers)
In the last example you see a combination of plants and gravel. There is no thought of a lawn here - it is replaced by pebbles. They contrast with the greenery and make it special.
Canopy or canopy
These two covers are similar in appearance and identical in application, but have differences in installation methods. The visor is smaller in size and does not require additional supports.
Installed with one-sided connection to the wall at a slight slope. Canopy - involves the use of two or four posts.
DIY pond: step by step
Having decided on the style, shape and purpose, you can proceed to the main stage of “how to make a pond in your country house with your own hands.”
Selecting a location
A few recommendations for choosing the right location for a pond:
- a flat place - a guarantee of a horizontal position of the water and a beautiful, not skewed coastline, there is no risk of deformation of the bottom and walls;
- just not in the lowest place of the site - to avoid runoff of dirt and rainwater;
- norm of sunlight - under direct rays the water turns green, but in constant shade it does not become overgrown with plants; the norm is 10 light hours, of which 5 are in direct sunlight;
- no strong wind - in summer the plants may break, and in winter all the snow will be in the bowl, under the weight of which the walls may burst;
- without tall deciduous trees nearby, fallen leaves rot and spoil the aquatic ecosystem; it is better to plant small bushes and coniferous trees.1
Important! When choosing the location of a future reservoir, it is important first of all to create ideal conditions for the correct interaction of air and water.
Creation of a pit
It is believed that the most difficult part of creating a pond is digging a pit. Its shape can be any, but more often it is made in the form of an elongated bob. The soil is marked with lines and dug independently or with the help of equipment. The depth is decorated with terraces, often at an angle of 90 degrees, of different depths:
- the first - by 30 centimeters;
- the second - 60 centimeters;
- the third - to maximum depth.
Plants are planted on the upper two steps. This is where the warm water will be, in which the fry love to swim. Plants purify the aquatic ecosystem by purifying it. Fish for a pond at the dacha are selected in any size, based on the area of the reservoir itself.
Note!
- Trellis for grapes? do it yourself - ready-made solutions for the garden plot. Instructions + 120 photos of options for the correct trellis
Planning a vegetable garden at a summer cottage: ready-made diagrams for practical and effective do-it-yourself planning
- The best ideas for a summer cottage: 110 photos of exclusive ideas and new products in landscape design at a summer cottage
Installation of waterproofing
The most time-consuming and expensive part of creating a private reservoir. There are several ways to create waterproofing and, accordingly, methods:
- film - an option that is most often used by owners of reservoirs of different sizes; costs less and installs faster than others;
- concrete - the most expensive, but more capital option for waterproofing; installed by professionals;
- plastic - a material in the middle price category, installed relatively quickly, but difficult to operate;
- clay castle - the longest and most labor-intensive method of installing waterproofing material, which is chosen by followers of private households with the prefix “eco”.
Filtration system
To keep an artificial pond clean, a properly functioning filtration system is important. You can install a small pumping station with a sand filter on the site.
The principle of operation of the mechanism: contaminated water enters through one pipe, purified water exits through the other. You don’t have to make such a mechanism yourself; you can buy it in a store.
Arch
Such structures have a presentable appearance from the outside and inside, and most importantly, they can withstand large static loads due to their geometric shape.
They do not require restrictions on the size of the roof; they can be used as carports without fear of roof collapse.
Any flexible material can be used for coating. When using corrugated sheeting, it is necessary to make a slight slope along the length of the ribs to drain water. Treat the joints with silicone.
Such a design covered with polycarbonate will look impressive. It perfectly fits the contours of the arch, tightly connects to each other, thanks to a special profile, does not act as a drum in rain or hail, is not flammable, but is susceptible to deformation at high temperatures.
Watch the video: Design of a pool on the site
The choice of materials that are natural to the area maintains the integrity of the overall picture. As soon as the components of the site are not combined with the natural beauties of the region, it will not have a beneficial effect on the joint atmosphere. For example, palm trees growing near a pool enhance the tropical surroundings of a pool somewhere in Miami, although they look completely out of place under the Kyiv Reservoir. With all this, the aesthetic value of the site and nature - for starters. Pool design photo:
Of course, we all know very well that when faced with the Mother Environment and natural topography, it is quite significant that the design of the pool merges with nature and seems to dissolve in it. You don’t want the pool to look standard in every area - you want it to be made specifically for a specific landscape.
For example, a house in front of which there is a swimming pool “merges” into, as we say, a sea or lake view; The pool, together with the stream and waterfall, looks like a pond, as if connected to natural waterways, especially if the most natural vegetation is preserved. Swimming pool design photos, see below:
- Kitchen in Provence style: photo, 6 components and color trick
- Gray kitchen with a wooden countertop and apron with bright accents in the interior: color combination - 38 photos
Kitchens with a Bar Counter: 118 photos (real) + 7 Types + nuances
Bungalow
For exotic lovers, you can use thick hewn branches for the structure; the covering can be made of reed mats or sheaves.
If you do not achieve complete tightness, do not worry, digging is not dangerous for such a structure. But in terms of price, such a structure is super profitable, and the material is easily available.
Configuration
Structurally, the arches differ only in the design of the vault:
- arc;
- gable “house”;
- U-shaped design;
- semicircle;
- console.
Photo of polycarbonate canopies in the courtyard of a private house
Did you like the article? Share

0
Integration into ready-made landscape design
When arranging an arch among established landscape locations, it is necessary to balance their sizes.
If it is necessary to emphasize the beauty of an alpine slide or fountain, it is necessary to achieve the so-called “frame effect” by choosing the size in such a way that the specified effect is maintained even when observed from a great distance.
Come up with your own design by studying the collection of photos of a garden arch.
Design idea: the beginning of the beginning
If you want to have a house with a stylish courtyard at your disposal, you don’t have to turn to professionals for a ready-made project. No, if the housing is a real palace and you want the same continuation - please. But it would be much wiser to invest your own soul and knowledge into the design and creation of a recreation area - and be delighted with the result.
A beautiful patio is a great alternative to a living room
In the warm season, it is much more pleasant to receive guests in the fresh air
The main thing is to choose the point around which the patio will be created. It could be:
- old spruce or oak/ensemble of perennial flowers;
- swimming pool or lily pond;
- back side of the house.
When locating a recreation area immediately behind the house, you should take a more careful approach to the design of the site. Here, imagination is no longer enough: in order for the courtyard to become part of the house, its area should be created from the same materials that were used to construct the building.
Illusion of space
When decorating a small courtyard, you should use the possibilities of three-dimensional space to the maximum, placing flower pots in several tiers.
We recommend reading:
- How to make swing gates with your own hands - step-by-step manufacturing instructions. 115 photos of options for building various types of gates
Construction of a fence from corrugated sheets: the best ideas for a summer cottage, garden or home (130 photos and videos)
- Recreation area in the country: beautiful ideas, application and arrangement in landscape design (125 photos and videos)
When decorating the area in front of the house, use a three-tiered flower bed, which will create an additional vertical element.
A tiny round table near the entrance will allow you to use limited space to maximum advantage. You can attach a wire to the canopy above the front door, along which magnificent vines will climb.
All plants near the house should be located not horizontally, but vertically. This will visually increase the space.
How to arrange a small yard
To add beauty to a private home, you should start arranging the nearby area. Let's look at options for decorating your backyard.
One of the popular options is a white garden plot. Due to light shades, the area visually expands. The walls of the house are painted white.
In the backyard, gardeners are advised to place light-colored furniture. Green plantings and light colors will create an expansive and cool look to the area.
You can make your backyard beautiful by placing a swimming pool in it. For example, a narrow pool will be a great addition for the whole family in the summer.
Covering paths with stone and gravel
You can embellish the backyard space by laying out the paths with natural materials. The distance from a private house to the pool will look better if you make a path using stone and gravel.
The paved paths in the backyard give it a well-groomed appearance, and also separate the yard into separate areas for relaxing, eating, and grilling barbecue.
- Electric lawn mower: which one to choose?
- Wooden fences
Purchase and inspection of land
Don't forget about the benefits of paving your backyard. Since it has a hard surface, it is allowed to place pieces of furniture on it for decoration and design.
Balanced zoning
Having decided on the priorities, all that remains is to move on to zoning. Previously, it was found that the residential building and paths together occupy no more than 20% of the total area of the site.
The remaining zones should be distributed as follows:
- Trees and shrubs – no more than 10%;
- Any buildings – about 10%;
- Flower beds - no more than 15%;
- Vegetable garden or garden - about 20%.
The remaining 25% should be reserved for free space. It’s even better if the free area is more than 25%. This can be achieved through the use of seasonal (mobile) structures. For example, trees can be planted in large containers, and the gazebo can be a collapsible awning.
