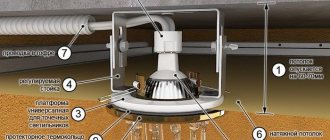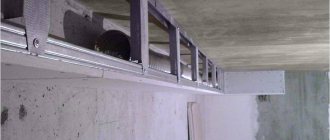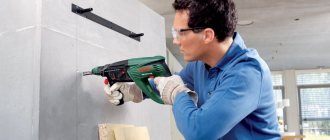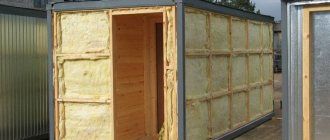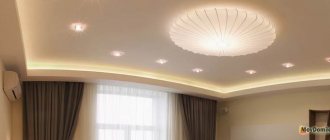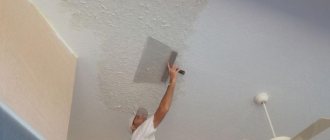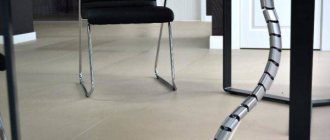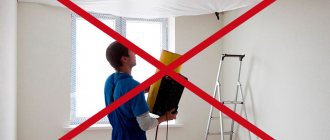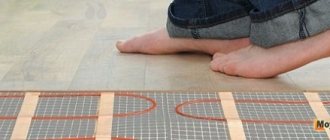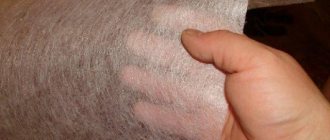Installing drywall on walls and ceilings is a fairly simple job that you can do yourself. Installation of plasterboard is carried out on the ceiling or walls on the wall using a profile. Drywall is a material that will allow you, quite independently, quickly and easily, with minimal investment of time and money, to level and prepare walls for further finishing in any room of a wooden, brick or panel house. We will tell you in our article how to install drywall on walls and ceilings correctly so that they are not only smooth, but also durable.
Drywall: scope
Drywall has long gained popularity as a flexible and versatile material for construction and repair. Installing drywall is not as complicated as it may seem at first glance. It is enough to understand some rules and nuances.
Drywall is a sheet made from gypsum. It can be in size 1.2*3 m or 2.5*1.2. The material is covered on both sides with thick cardboard. Because of this composition, it is considered environmentally friendly. But during manufacturing, additives can be used to impart certain qualities to the building material: moisture resistance, heat resistance.
When performing repair work, plasterboard can be used for the following purposes:
- Insulation of premises.
- Construction of partitions, walls, niches, various complex structures.
- Leveling surfaces. It is worth noting that this is a fairly economical and fast method.
Formation of cross-shaped seams
This defect is also a consequence of the lack of proper layout. Drywall sheets must be mounted offset so that cross-shaped seams do not appear. The presence of such seams significantly affects the strength of the structure.
When laying two layers, the joints should also not intersect each other.
Drywall installation - what you need to know
Installation of drywall is carried out in several ways:
- Apply strong special glue to leveled surfaces. Next, you will need a finishing finish, for example, dry plaster. It is not recommended to use it to make wood surfaces even.
- On a pre-prepared frame. With a similar installation, it can also be used for wooden floors. The frame can be made of either metal or wood.
Wooden bases are cheaper, since only blocks of wood are required for execution. Metal ones are made from galvanized profiles, special hangers, and connecting elements. This is a more reliable and durable option.
Before starting installation, you should familiarize yourself with several rules:
- The joints of the sheets are placed strictly on the frame and fixed with self-tapping screws.
- The seams must be taped with joining tape.
- External corners are closed with special corners.
- Interior partitions are mounted in two parallel layers.
Using one layer of gypsum plasterboard for partitions
This is not entirely a mistake, it’s just that a single-layer coating is more vulnerable to mechanical stress compared to a two-layer coating. An accidental impact when rearranging furniture or performing other work can pierce the plasterboard covering.
The correct layout option for double-layer drywall installation.
Installation of drywall on walls - technology
It can be noted that the sequence of installation of gypsum boards on surfaces made of various materials is approximately the same:
- the frame must be leveled;
- the guides are attached specifically to the wall surface with the same pitch;
- racks are used as load-bearing components;
- the frame can be supplemented with guide profiles to increase reliability;
- frame elements are placed at a distance of 0.4-0.6 m;
- A gap of 1-1.5 cm should be left from the floor and ceiling.
Video: installing drywall on walls
There are a number of differences in fastening drywall, taking into account the material of the walls:
- The sheets are attached to the concrete wall using a hammer drill and 60 mm dowel nails.
- The correct installation of drywall to a brick wall is carried out in the same way, but the quality and strength of the masonry should be taken into account. For old buildings and those made of hollow bricks, dowel-nails with a length of more than 80 mm are used.
- The frame is mounted on foam blocks using pancake screws without preparing holes.
- If the wall is made of wood, then fastening occurs with nails or self-tapping screws. A frame must be built on curtains with a stroke of up to 6 cm.
Self-tapping screws too close to edge
When fastening sheets to the frame, the screws are placed too close to the edge of the sheet, because of this, when the material expands due to temperature, the hardware breaks the plaster. Correct installation assumes that the fastener is located at a distance of 10 - 15 cm from the edge.
DIY drywall installation: 14 rules for successful installation
Experts identify a number of rules that will help to carry out repair work correctly:
- Accurately determine the position. Be sure to mark with chalk, cord or pigment. How the installation itself will proceed depends on this.
- Install profiles correctly. They must be insulated from the floor with some kind of elastic material. This will provide sound insulation. Foam, felt, rubber, cork are suitable.
- When measuring the length of the posts, subtract the thickness of the soundproofing material. Additionally, a gap of 1.5-2 cm is made.
- When installing wall partitions, the openings should be strengthened. A rigid profile is suitable for this.
- The slabs must be carefully trimmed. A line is drawn on the outside of the sheet - where there is no print, and there are chamfers at the ends for connection.
- Sheets should be attached carefully. Phosphated screws are used for this. They are not prone to corrosion due to contact with gypsum. The cap is hidden in a sheet of 0.5 mm, and then filled with putty. There should not be too much putty between the sheets, as this will lead to cracks.
- Avoid using additional elements. You should immediately take as a basis sheets whose size is slightly larger or corresponds to the required one.
- The need for insulation and sound insulation should be considered in advance.
- When installing plasterboard walls, the layout on the second side must be offset so that the seams do not coincide.
- The seams must be puttied. In this case, the mixture must be pressed as deeply as possible and smoothed out on top.
- It is necessary to select the correct reinforcing tapes taking into account their purpose.
- To avoid deformation, do not make joining seams in the middle of doorways.
- To cut niches and openings, you need to use gypsum board crowns.
- It is recommended to start attaching sheets from the center or corner.
Vertical sheet storage
It is most optimal to store drywall in a horizontal position, as it is least susceptible to deformation. Vertical storage is also allowed, but only if it is possible to place the sheets at an angle of 90 degrees to the floor. If you lean the sheets against the wall, they may bend.
At the same time, it is unacceptable to store sheets with their smaller edge resting on the wall. When storing horizontally, wooden supports must be placed under the stack of sheets to prevent bending and moisture from the floor. The top of the drywall should be covered with plastic film.
Drywall cannot be stored at negative temperatures below 10 degrees, it is not recommended to store the material outside (no more than 6 hours), and there should not be high humidity in the room.
Installation of drywall on walls and ceilings using metal profiles
Marking for the frame
The action is carried out using a painting cord. A straight line is marked on the floor, which is the boundary of the frame. Then it is duplicated on the ceiling using a plumb line, a level and a pencil cord. Strictly vertical lines are drawn on the walls for mounting rack elements. The pitch is measured so that the joints fall in the middle of the rack profiles. Typically it is 600 mm.
Installation of guides
Installation of the frame is the next step. The horizontal profile guides on the side that will be adjacent to the base are covered with a special sealant. Its role is played by the tape. It is this that provides sound insulation. After this, drill holes for the dowels. A profile with insulation is attached to them.
The guides must securely hold the drywall, so between the screws you need to choose a step in the range of 50-100 cm. Each segment is attached in at least three places.
Marking for frame installation
A plumb line is attached under the ceiling in the corner part; where the plumb line touches the floor covering, you need to screw in a self-tapping screw. In this way, apply in all corners of the room. The painting cord is pulled over the screws. The formed lines are drawn on the floor and ceiling coverings.
For the design, a distance of 4 centimeters should be left. Leaving a large distance does not make sense, because it will reduce the area of space.
Next, the installation locations of the rack profile are marked. The racks are installed in increments of 60 centimeters. If it is known that heavy objects will be attached to the plasterboard surface, the step is reduced to 40 centimeters.
For the design, a distance of 4 centimeters should be left.
How to glue drywall
The sheets are attached to flat surfaces using specialized glue. This is the easiest and fastest installation method. But it is only suitable for leveled surfaces. A difference of no more than 20 mm is allowed. This takes up less room space. There are two ways to fasten sheets:
- On clean and primed walls.
- On strips of Perlfix glue 10 cm wide.
Drywall should be fixed only after the wires have been laid and sound insulation has been thought out. Glue is applied around the perimeter and in the middle of the sheet. To ensure uniform application, use a notched trowel. After the glue has hardened, you can strengthen the structure with dowel nails.
You can also attach drywall to polyurethane foam. In this case, the sheets are attached to long screws, and the gaps are filled with foam.
Attaching gypsum boards to the frame
After assembling the frame, plasterboard sheets are installed. Each panel must be firmly fixed to a metal profile base.
- It is important to carefully join the parts in the corners and among themselves to avoid distortions.
- To fix the sheets, self-tapping screws with wide heads and special crab connectors are used.
- If necessary, gypsum board panels are cut to the required dimensions.
- It is best to do this with an ordinary stationery knife, then the cut will be smooth and not crumble.
It is enough to make an incision and then simply break the sheet in this place. Drywall breaks easily at a thin cut.
Tools, materials and components for installation
To attach drywall, you may need the following tools and materials:
- For marking surfaces and sheets: level, plumb line, simple pencil, tape measure, painting cord.
- For installation: knife, special scissors for metal, screwdriver, hammer drill, hammer.
- Accessories: guide profiles, racks, hangers, dowels, screws, glue, foam.
The set of tools may vary depending on the situation, the material of the walls or ceilings, and the purpose of using drywall.
Installation secrets: how to cut drywall
It is necessary to cut plasterboard sheets with a special knife. To ensure an even cutting line, it is better to use a long strip. The paper is cut along it and pressed onto one part of the sheet. After these steps, the plaster will break and you will have to cut the remaining paper with a knife.
If you need to cut a large number of sheets, you can use a special cutter. The edges of the sheets are made at an angle in order to increase the area of the seams. They will subsequently be puttied. Therefore, you should leave 5 mm from the edge and cut off excess material along the bias.
Insulation for drywall
There are often cases when premises require insulation. This can be encountered especially often when carrying out repair work on balconies and loggias. The proven insulation is usually glass wool or mineral wool. They are laid after the sheathing has been built and covered with sheets of plasterboard.
Incorrect layout of sheets
Often this mistake is due to the fact that the frame is made first, and then the drywall begins to fit under it. As a result of this practice, sheets are often cut - the number of cut joints increases and more material is wasted. The total time for carrying out work also increases.
Planning the location of the frame under the sheets of drywall.
It is correct to start work by planning the layout on paper, then the rack profile of the frame is already outlined on it.
Read about mistakes associated with installing a drywall frame in the article “6 Mistakes When Installing a Drywall Frame.”
Finishing work with drywall
After completing the above work, you need to start finishing. Before painting, the sheets are covered with putty and leveled. Afterwards, all surfaces must be primed if painting is required. It is recommended to paint with water-based paint. It is also possible to use a primer. To do this, dilute the paint with water in a ratio of 3:1.
It is possible to finish drywall with the following materials: wallpaper, decorative plaster. Surface preparation is carried out in accordance with the manufacturer's instructions.
Installation cost
Prices for services may vary in different regions. They also depend on the complexity of the work performed. The approximate cost for different types of work is as follows:
- Wall cladding in one layer - from 350 rubles per square meter.
- The construction of partitions in two layers starts from 500 rubles, and in one layer from 400.
- Ceilings on metal lathing – from 550.
In addition, additional services may be offered:
- Sound insulation - from 80 rubles per square.
- Painting work for preparation for wallpapering - from 420 rubles.
- Painting work for painting - from 550 rubles.
Materials used in the work
Profiles are products made of metal or wood, resembling slats or bars. They are mounted on the wall, forming a frame. The sheets of drywall themselves are screwed to the frame. If we talk about the frame material, metal products are most often used. Wooden slats do not last as long, they have less strength and are susceptible to moisture. Wall covering with plasterboard in wet rooms is carried out only on a metal frame.
Important! The cost of metal products is higher. Wooden ones, although cheaper, are not as practical. Therefore, saving money is not worth it.
Advantages of metal profiles:
- resistance to external factors;
- availability;
- long service life;
- light weight;
- possibility of restoration;
- large assortment for different purposes;
- metal does not burn, it is not afraid of mold and mildew.
Before you learn how to cover walls with plasterboard, it is important to understand the variety and types of metal profiles. If we talk about purpose, they are divided into two groups:
- Basic.
- Guides.
The main ones are designated as PS and PP. They are used for areas with increased load. The plasterboard sheet is fixed onto it. But the guide profiles are designated as PN. These are horizontal strips that form the outline for the drywall. They connect the vertical posts.
Product labeling looks like this:
- PS is rack-mount, its cross-section is U-shaped. There are grooves. The base of the product is called the back, and the side parts are called the shelf. The shelves have a size of 50 mm, and the back width is 50-100 mm. Used as vertical posts.
- PN – guide, shelf – 40 mm, base – from 50 to 100 mm. It is used to create a wall frame for drywall or partitions. The products are fixed to the ceiling and floor. It turns out to be a frame on the wall.
- PP – ceiling, shelf – 27 mm, base – 60 mm. It has 3 grooves. Plasterboard sheets are mounted to it.
- PNP – ceiling guide. Size – 27x28 mm. If a suspended structure is being constructed, the PNT is fixed to the wall of the room, guiding the PP.
- PU - corner, which is used to strengthen corners. It can be internal and external. It makes it easy to install profiles under drywall in corners.
- PA – arched, can be concave or convex. Allows you to create arches and other asymmetrical shapes, complex wave-like structures.
Lathing made of wood or profile, which is better?
There are not many materials available that are suitable for a frame under plasterboard: metal and wood. It is worth understanding the features of each of them:
- Metal sheathing, unlike wood, has moisture-resistant properties. She is also not afraid of temperature changes. But wood, in turn, can become deformed under the influence of cold or heat.
- Fungus, bugs, and mold develop their lives only on wooden beams.
- Metal doesn't burn. Moreover, it does not support fire. For rooms with a high probability of fires, it is better to choose a galvanized profile.
- Wooden beams must be pre-treated with antiseptics and fire retardants. This makes repair work more expensive, and you have to spend a lot of time processing and drying the wood.
- The width and length of the metal profile are the same, it does not require rejection due to non-compliance with the dimensions.
- Wooden beams are several times cheaper than metal.
- The tree is firmly fixed with self-tapping screws. While in metal the self-tapping screw is held on only by one turn.
More often, a metal profile is chosen, since it is easier and more reliable to use.
Making lathing from wooden beams
The work includes several stages:
- Wood preparation. It is better to use coniferous trees. Before installation, the wood must lie in the room where the renovation will be carried out for several days. You should make sure in advance that the raw materials have undergone appropriate treatment with fire retardants and antiseptics.
- Trace. This is marking the lines along which the frame will adjoin the walls, floor and ceiling. It is easier to mark a point on the ceiling and transfer it to the floor near the wall using a plumb line. To do this, a nail is driven into a point and a weight is suspended from the thread. The resulting points are connected by a line along the wall.
After this, a perpendicular to the wall from the bottom point is required. This will be the second line of the partition. From its extreme point a third line is built along the wall. On the ceiling, you then need to connect the existing points and you will get the fourth. This is how the boundaries of the partition become visible
- Frame installation. The frame is built from vertical and horizontal beams. And they start making it only from the frame. First of all, the bars are secured along the constructed lines using self-tapping screws or dowel-nails. It should be taken into account that the beam on the floor should not be solid, but located on both sides
- Doorway. First you need to install two racks along the edges. The width of the opening is usually 3-5 cm wider than the door frame. They are reinforced with additional horizontal bars. Additional rigidity will be provided by vertical bars along the opening.
- Racks. They are placed in increments of 0.6 m. It is recommended to use metal corners for connections. It is better to install the racks so that the wall contains the maximum number of whole sheets of gypsum board.
Installation of a metal profile lathing frame
The creation of a metal sheathing can be divided into 3 stages:
- You should start by developing a sketch or design diagram. At this stage, it is imperative to take into account that the distance between the guides should be in the range of 40-60 cm, and hangers should be placed every 0.5 m.
- To avoid any difficulties during installation, be sure to make preliminary markings on the surfaces.
- The construction of the frame should begin with the installation of guides. Then the racks are attached to them. All connections are fixed with self-tapping screws.
Thermal insulation of walls and installation of plasterboard on the sheathing
Before installing plasterboard sheets, you need to think about thermal insulation and sound insulation. The thickness of the materials primarily depends on the width of the structure. In most cases, mineral wool or polystyrene foam is chosen.
Insulation segments are placed between the sheathing posts, filling all voids. A vapor barrier membrane should be placed on top. The joints must be secured with tape. It is convenient to fasten the film with a construction stapler.
After insulation, you can begin installing the sheets. Initially, you need to calculate how many sheets will be needed for the entire area. It is recommended to leave a reserve of approximately 15-20% of the purchased material. The sheets are adjusted according to pre-drawn lines. The drywall needs to be secured to the sheathing.
Overview of drywall
Gypsum and pressed multilayer paper are used to produce gypsum sheets. Additionally, reinforcing fiber is added to the dough for the layer. And the shell, depending on the purpose of the finished product, is subject to treatment with various protective compounds.
Gypsum is characterized by strength, durability and environmental friendliness. Also, the material does not burn, does not contain toxins and is breathable, which has a positive effect on the indoor microclimate.
The paper shell is attached to the plaster using adhesives. Cardboard is responsible for maintaining the shape of the canvas and reinforcing the product. It is also a strong base for painting and covering with ceramic tiles and artificial stone.
The edges of the canvases are rolled with cardboard. On the front side, the shape of the longitudinal edge can be different:
- PC – straight line is designed for tight joining of sheets;
- UK - thinned is formed under a reinforcing mesh with putty;
- PLC - semicircular on the front side is intended only for processing with a finishing solution;
- PLUK - an analogue of PLUK with thinning is acceptable for filling seams with serpyanka, construction bandages or without them;
- ZK - rounded involves the use of plaster.
Longitudinal edges of sheets Source peregorodkainfo.ru
The ends remain open. They always have a rectangular cross section. This is necessary to simplify installation work and ensure the tightest fit of the sheets. It is also possible not to use additional putty and plaster along loaded adjacent structures (for example, with the floor).
Specifications
Materials for finishing walls with plasterboard of two categories are on sale. If the marking indicates “B”, then the product was formed on old equipment. Because of this, small errors are permissible in the stated dimensions. The bulk of commercial gypsum plasterboard is manufactured using new-style machines, which ensures strict compliance with standards. The designation looks like this: ““A”“. But it is not always applied to canvases.
Markings on products Source stroy-smesi.shop
Based on the state standard (6266-97), the width of plasterboard is 1.2 m. The length can be different (usually 2.5 m), and the thickness from 6 to 12 mm. Density – more than 850 kg/cub.m.
The bending strength of fabrics depends on the thickness. So, if it is 10 mm, then the permissible load on a sample of 1.2 * 0.4 m is close to 15 kg. For gypsum board 11-18 mm respectively to 18 kg. That is, sq. a meter without breaking can withstand more than 30 kg with its own weight of up to 1.06 kg.
The ratio of drywall to fire is as follows (brand/GOST):
- G1/30244 – formation of secretions occurs when heated above 135℃, but combustion is not supported;
- B2/30402 – moderate flammability, possible when exposed to a warm flow with a density of up to 20 kW/sq.m);
- D1/12.1.044 and T1/12.1.044 – small emission of smoke (up to 50 conventional units) and toxic substances at a low-hazard level.
Initially, we considered installing drywall on a wall or ceiling inside a heated room. But the material also retains its shape and quality after exposure to negative temperatures. When heated, all indicators are restored.
Wall cladding in a residential area Source prsc72.ru
The water absorption of all types of drywall, with the exception of regular drywall, is less than 10%. The latter has a wet softening coefficient of only 0.45. For comparison: the moisture-resistant indicator is 0.8.
The thermal conductivity of the material is relatively good. The values range from 0.22 to 0.35 W/m*K. Frame installation with a gap of up to 10 mm will enhance the indicator, and heat loss in the room will be slightly lower. As for sound absorption, the coefficient for gypsum plasterboard is 35 dB. For comparison: half a brick has a higher value - 44 units.
Types of sheets
Regular drywall includes gypsum plasterboard. It is intended for interior work in dry rooms with positive temperatures. GKLV differs only in the treatment of the shell with a waterproof composition with antiseptics. The scope of application extends to conditions with variable humidity.
The remaining materials have a specialized purpose:
- GKLO - fire-resistant to ensure fire safety (boiler room, ventilation shaft);
- GKLVO - an improved version of GKLO using water-repellent impregnation (for the kitchen and attic);
- GKLF - façade, the only one suitable for external work.
Facade cladding Source www.rakentaja.fi
Along with the main types, sheets with improved indicators of certain characteristics are supplied to trading floors:
- acoustic is applicable to protect residents (house, apartment) or others from noise (recording studio, club);
- reinforced with the addition of reinforcing glass fiber to the gypsum and thickened cardboard for loaded structures;
- moisture resistant with reinforcement for wet rooms;
- windproof with high vapor permeability and resistance to outdoor operating conditions;
- designer must be installed without a supporting frame.
Separate from other types is repair gypsum board. It is only 6 mm thick and treated with a moisture-resistant compound. Working with this type of drywall involves the formation of structures with curved lines and low load.
See also: Catalog of companies that specialize in materials for facades, interior and exterior decoration
Advantages and disadvantages
Sheet material has fewer disadvantages than advantages. It all comes down to fragility. Because of this, the canvas is easy to pierce and it is difficult to attach something heavier than a photo frame to it. It is necessary to further strengthen the frame and use special fasteners. Insufficiently high resistance to moisture is compensated by waterproofing compounds and finishing materials.
Fragility of the canvas Source www.lowes.com
Otherwise there are only positives. The canvases are easy to work with and create an even coating. The installation can be completed without the involvement of professionals. A set of tools, as a rule, is available in every home. Using sheets, you can create non-standard shapes when covering walls, ceilings and facades with plasterboard, as well as assemble partitions. Finishing begins immediately, unlike work with plaster, brick, and blocks.
Installation of plasterboard, frameless wall covering with plasterboard
Frameless wall finishing with plasterboard is a fairly quick and elementary way to level surfaces. And this way you can really save quite a lot of space.
Special glue is used for fastening. With a difference of up to 0.02 m, a product called “Perflix” is suitable. It is placed on sheets in small mounds, which are leveled when the drywall is pressed against the wall. If the difference reaches 0.05 m, then you first need to fix narrow strips of drywall, and then attach the main sheets to them.
In general, the procedure includes the following steps:
- Cleaning walls of outdated finishes.
- Preparation of necessary materials and tools.
- Treating surfaces with a primer.
- Cut out the sheets.
- Applying glue to one part and attaching it to the wall.
How to choose tools for best results
It is very important to use the right tools when working with different types of putty, which are best suited for a given situation. This may seem like a minor aspect at first glance, but it is very important in reality.
There are two different types of spatula that are used in different situations during putty - wide and narrow. Branded spatulas are better suited for the job than others, they even make the work less labor-intensive. A wide spatula is used for basic work, and a narrow one is an auxiliary tool for situational situations.
And it’s also worth remembering that if you use dry putty, then in some cases you need to use water to dilute the mixture, and in others you need to use a primer. Be careful with this aspect and always follow the instructions carefully.
Processing drywall seams: working on the nuances
How to chamfer drywall
There are 3 available chamfering methods:
- Place the material on a plane and securely fix it. Next, you need to position the ruler along the edge, draw a line approximately 5-7 mm from the border of the sheet. Then you can cut off the edge with a knife. The chamfer must be removed carefully, without leaving any unevenness. If done correctly, the result will be long, curled shavings.
- The second method is that the sheets are initially attached to the base and chamfered with a stationery knife at an angle of 45 degrees.
- The simplest method of chamfering is carried out using a special tool - a chamfer cutter. It looks like a plane with a beveled blade and allows you to process the material evenly.
Drywall installation - cutout in drywall
During installation, it is often necessary to make holes, for example, for sockets. To cut a rectangular hole you need to do the following:
- Determine the location of the hole. It is better to outline its exact boundaries.
- Use a drill to make holes in the center of each line. You can also place them in the corners. The jigsaw blade should easily fit into the hole.
- Carefully cut out the rectangle exactly along the lines.
- At the last stage, you need to check whether the resulting hole meets the specified parameters. For example, try on a switch or socket in it.
Round holes are a little more difficult to make. To do this, you can use, for example, a crown, a ballerina or a hacksaw. A crown is easier to use and is ideal for cutting small and medium-sized holes.
So, the work includes the following stages:
- First you need to mark the location of the cutouts and accurately determine the center of the circle.
- Select a crown of the required diameter and place the drill in the center. It is recommended to operate at medium speed.
Treatment of joints of plasterboard sheets of internal and external corners
If all sockets and switches are installed, wires are removed, then you can begin processing the joints. A gypsum mixture is suitable for this. It hardens quickly, is very strong and can be easily sanded later.
Beveled edges should be coated with a primer and left to dry completely.
To seal the joints you will definitely need a reinforcing mesh. For example, for a factory border, a width of up to 100 mm is suitable. If the edges are processed at an angle of 45 degrees, then the following sequence of actions will occur:
- Cut a thin strip so that it does not cross the boundaries of the joint. Otherwise, you will have to putty plasterboard over the entire surface to a thickness of 1-2 mm. This will be quite costly in terms of time and materials.
- Apply a little putty to the seam, and then place the mesh on it. After this, you can fill the remaining volume.
Installation of drywall - processing of drywall corners
External corners must be fixed with special corners. They come in several types:
- Aluminum. They are characterized by rigidity and protection against rust. But they can easily break if moved carelessly.
- Plastic. Not so tough, but almost impossible to break.
- Galvanized. They have the only drawback: the possibility of rust, which later comes out through the finishing.
It’s great if the outer corner has a couple of factory edges. Then the corner will not stick out and an extra layer of putty will not be required. Otherwise, the following work is possible:
- A small chamfer is made to secure the corner tightly. After this, the corner is fixed and puttied.
- The corner is glued without a chamfer, but then an additional layer of putty is required for leveling.
- The putty coating procedure is carried out without a corner. And after finishing the plastic corner is glued.
With internal corners everything is much simpler. Simply filling the gap is enough. You can secure them with a special tape.
Using a hacksaw to cut sheets
Inexperienced users often choose the wrong tools when cutting drywall. Working with a hacksaw will take a lot of time, and the saw teeth will leave irregularities and nicks on the edges of the sheets, which will then make it difficult to create the correct edge for joining the sheets.
It is easier to cut a sheet in a straight line with a construction knife: only the top layer of cardboard is cut through, and the core is simply broken along the line.
Read more about cutting drywall and processing edges in the article “Cutting drywall and processing edges with your own hands: problems and difficulties”
Installation of drywall - finishing
After the putty has dried well, the entire surface is primed with a regular paint roller. Next, the base layer is applied using a pair of spatulas: small and large. The first mixture is taken from the container and smoothly distributed along the edge of the second. The surface is already treated with a large spatula.
Next, you must sand the drywall. It will become completely smooth. On such surfaces you can easily glue wallpaper or apply paint, but only after another layer of primer.
How to properly prepare putty from a dry mixture
If the question is, what putty to putty on drywall?
decided for you, and you have chosen a dry mixture, it is important to prepare it correctly. As a rule, each manufacturer prescribes on the packaging recommendations for preparing a putty solution.
The standard proportions are approximately the same for everyone: 2-2.5 liters of water are added for every kilogram of powder. Usually the solution is prepared in a large bucket from half a bag of putty (25 kg bag) and 30 liters of water. But it is difficult for a beginner to use up such an amount in the half hour during which the solution retains its viscosity and elasticity. And weighing the powder is quite problematic.
Therefore, masters use the following method:
- Pour water into the mixing container, the temperature of which should be about 25 degrees;
- Carefully pour the dry mixture into it so that it gradually falls into a heap;
- When a hill of powder appears above the surface of the water, continue pouring so that it grows by 1/3 of the height of the liquid;
- Wait until all the powder is saturated with water and settles, after which the mixer is immersed in a bucket and the putty is kneaded at a speed of 500-600 rpm;
Note. Do not increase the speed of rotation of the mixer, otherwise the mixture will be saturated with air bubbles
After mixing the putty until smooth, leave it for a couple of minutes, then mix again and use immediately.
To seal joints and rough leveling, the mixture must be thick enough. Its suitability is determined in a simple way: the solution is put on a spatula and it is lowered with the working surface down. The putty should slowly slide off the tool, and not flow off it or fall in its entire mass.
Photo of the finished starting putty
For finishing work, a more liquid solution is made to make it easier to stretch it into a thin layer.
Complex plasterboard structures
Designs with angles other than 90 degrees are considered complex. Design skills, accurate calculations and installation will be useful for design. Complex structures include:
- Two-level ceilings with volumetric figures, such as circles, in the center.
- Multi-level ceilings with radius corners.
- Segmental ceilings.
- Various built-in niches.
- Arches.
- Any non-standard elements or openings.
Thanks to plasterboard, such structures are light, strong and reliable. They allow you to make the interior original. Moreover, material costs will be minimal. During the installation process, you can think through the illumination of a structure of any complexity.
The main advantage of drywall is its ability to be reused. It is enough to carefully dismantle the existing building and redraw the parts.
13 984
Benefits of using drywall
An undeniable advantage of gypsum board is its versatility, which was mentioned above. In addition, drywall does not crumble over time; with proper use, no cracks or unevenness occur.
Drywall sheets will help bring any design idea to life
Another important argument is that drywall is suitable for carrying pipes, cables and wires into the voids of the structure. Even when it comes to covering water pipes or rooms with high humidity, gypsum plasterboards with moisture-resistant properties can help here.
Let us also note the environmental friendliness of this material. Neither gypsum nor cardboard emit harmful substances during operation.
How and with what to seal seams on drywall: rules for choosing the tools necessary for operation
No grouting is complete without such an essential tool as a spatula. Each master chooses for work a spatula that is convenient for him. Some people find it easier to seal seams with a narrow tool, while others find it easier to seal seams with a wide one. That's not the point. The most important rule to consider when choosing a spatula is the flexibility of the blade. The advantages of a tool with a flexible blade are ease of processing hard-to-reach places.
Having decided on a spatula, it’s time to move on to choosing the putty needed for the job.
Many craftsmen use only finishing to seal seams. Of course, when treating the joints with a finishing putty mixture, the work will be completed much faster, but then there is a risk of huge gaps forming between the sheets of drywall.
To ensure a very strong connection between the joints, it is better to use special types of putty. This is especially true in cases where the surface of the plasterboard sheet will subsequently be painted. If you plan to cover the surface of the plasterboard sheet with paint, the seams should be filled with a special solution intended for this purpose.
Today, there are two types of putties used for grouting joints:
- Universal – start and finish.
- Special ones, the basis of which is alpha gypsum. Among the most famous brands, I would like to note the gypsum putty Rotband from the Knauf company.
In addition to the spatula and putty, you should take care of purchasing:
- Paper tapes or reinforced mesh used for gluing seams;
- An electric drill equipped with a special attachment designed for stirring the putty mixture;
- Special containers needed for preparing putty;
- Corner. The sealing of joints will be of better quality;
- Sandpaper. It will be useful for sanding seams.
If you plan to cover the drywall with wallpaper, then there will be plenty of starting or finishing putty, since the texture of the wallpaper can cover small defects on the walls.
Applying mortar and sanding joints: step-by-step instructions
Sealing the seams is considered the most important and responsible stage of finishing. It is carried out with a dry gypsum mixture, which is pre-diluted with water. The best material for the work is considered to be Knauf or Semin finishing putty, which is characterized by fine grain and has optimal properties.
- The first step is to lay reinforcing tape into the joints. In appearance, it resembles a fine mesh, the edges of which should cover the gap between the sheets of drywall by 2–3 cm. To fix it, you can use an ordinary stapler, paper clips or even matches, which are removed after applying the first layer of solution.
- Next you need to prepare the putty. A small amount of dry gypsum mixture is poured into a container and diluted with water to a paste-like consistency. When stirring, it is necessary to carefully clean the mixture from the corners, otherwise the solution will not have a uniform structure.
- The tape is covered with a small layer of Knauf gypsum putty, which does not need to be leveled. Its purpose is to fix the reinforcing fabric and prepare the base for applying subsequent balls of mortar. After applying the mixture, the seam should stand for 15–20 minutes.
- When the putty sticks and becomes hard, you can proceed to the formation of the next layer of putty. It must be applied carefully, consistently leveling the edges and removing excess material with a spatula. As a rule, to seal a seam you need to apply 3-4 layers of putty.
- After applying the second layer, the tape should be completely covered with the solution, which is left to harden. As soon as the putty has set, you can proceed to applying the finishing layer. It is done using a wide spatula, with which a small amount of solution is carefully distributed along the entire joint.
- When carefully applied and distributed, the seams should be smooth and without bumps. If excess frozen mortar does occur, then the joint surface is additionally ground. You can carry it out with the same spatula, carefully removing the remaining mixture, or using a special grater on which an abrasive mesh is attached.
By following this sequence of actions, sealing the seams and joints of the plasterboard surface will not be difficult. In this case, the number of layers of the solution depends on the size of the discrepancy and the level of its preparation.
On average, 3–4 balls of material are enough to eliminate a gap and level the surface, and 6–8 applications can be carried out to seal wide joints. The full cycle of work on sealing a seam on drywall can be seen in this video:
Why drywall
Describing all the advantages of using plasterboard sheets for wall decoration is the same as discussing the advisability of choosing Apple products: everything is already on the surface.
- inexpensive;
- does not require special preparation of the base surface;
- has good breathability;
- is friendly with any adhesive compositions;
- can be used for installation of false walls and partitions;
- subject to any finishing treatment.
Of course, there are no ideal products - even Apple is no exception here - but the balance is clearly in favor of the pros, please note:
- afraid of direct contact with water;
- easily subject to deformation due to mechanical stress;
- It is very difficult to mount hanging furniture and some accessories with significant weight.
Perhaps one thing is clear - there are no worthy alternatives to drywall and are not expected. Therefore, the ability to attach this material to the wall is one of the basic skills of a home craftsman, which, without a doubt, you can become.
What kind of putty should I use to putty? How to choose putty? (video)
Dry mixture or solution?
Before you begin the repair, you need to decide on the putty. Which is better, ready-made or dry? In order to understand, let’s consider and compare both types.
The dry mixture has the consistency of white powder. In order to obtain the finished solution, it must be mixed with water. The proportions are indicated on the manufacturer's packaging.
The advantage of the dry type: you can choose the consistency yourself. You need to mix it right before applying it to the wall, using a construction mixer.
Tip: to get a small amount of material, you need to knead in small portions. The dry mixture is stored for a long time.
In terms of pricing policy, it is a budget option. There are also negative aspects: manufacturing requires extra time. The solution should be mixed only according to the instructions. Otherwise, it may not work.
The solution must be applied quickly, as it can be stored for a couple of hours in its finished form.
The finished mixture is produced in buckets of different sizes. The main components are latex or innovative substances. They cost an order of magnitude more than dry ones, but do not require time to prepare.
Once opened, it can be stored for a long time. There are acrylic, latex, decorative putty. What putty is best to use on drywall?
Apply to walls using a spatula.
