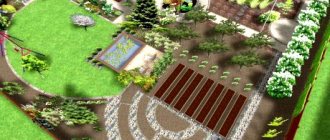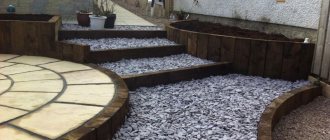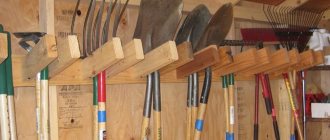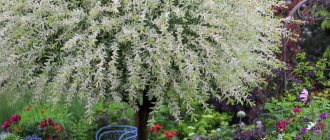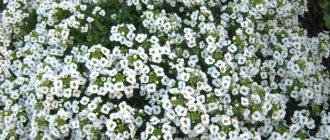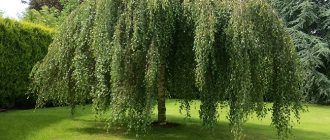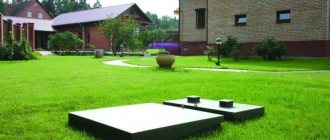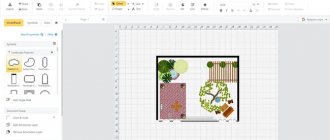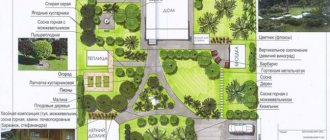The article will discuss what the garden layout should be, what planting patterns are best to use, how to plant fruit trees, and where to choose a place to plant a vegetable garden. Photos and videos of finished projects will demonstrate the variety of existing solutions.
Garden project plan Source ecoohotnadzor31.ru
Examples of garden layouts
A summer resident who has received the right to use the land strives to use it with maximum benefit. In order for the final result to look neat, it is necessary to plan everything correctly and make sure that both the plantings and the buildings do not interfere with each other.
Even on a small plot, with the right arrangement of objects, you can make a full-fledged garden and place a vegetable garden in it, create a recreation area and create beautiful landscaping. It will be much easier to do this if you choose a style in advance and know what plants you want to grow in your dacha. Their choice should depend on various factors: climate characteristics, degree of illumination of the area, personal taste preferences.
There are ready-made examples of garden layouts. They can be taken as a basis and used in landscaping a country house.
The easiest way to properly plan your plantings is to choose a rectangular shape. It will be the easiest to implement. To do this, you need to take a site plan, indicate on it the location of the house and outbuildings, and divide the remaining territory into several separate sections with clear boundaries. And already within their framework, planting plants, creating separate compositions that can decorate the local area. The rectangular layout of the vegetable garden is most suitable for those who own narrow, elongated plots.
Rectangular shape of the garden Source prakard.com
A circular layout always looks impressive. It is the exact opposite of the first; its implementation will require the knowledge of a professional landscape designer. Such concepts can be implemented with the help of flower beds, laying out lawns, and organizing patios. It is not difficult to create individual elements; it is difficult to connect them with each other and arrange them into one composition. This is usually done through skillful combination and several rounded shapes. In any garden there may be corners and straight lines; experts recommend hiding them with the help of climbing plants. This layout is most suitable for owners of square garden plots.
Circular garden layout Source landera52.ru
If you need to visually increase the volume of a small area, you need to use a diagonal layout. When implementing it, landscape design elements (paths, garden paths, hedge planting) are located along lines diverging from the house at an angle of 45 degrees. This technique helps to visually make the area longer or wider. The effect depends on which direction the lines diverge.
Example of horizontal layout Source nedvio.com
When such motifs are used, any area acquires a clear structure and finished appearance. An orderly form and a couple of bright accents are the key to success. Even if there is a small area, strict symmetrically located lines will bring the desired flavor to the space. A free layout is good when there is complex terrain, when there is a pond and large trees on the site. Such a garden will be the easiest to care for; in such a situation, there will be no need to carefully and closely monitor the plants, or care for them with special trepidation.
Even carelessly planted plantings should not create chaos and confusion. Even in an open-plan garden, key points should be marked. They can be arches and pergolas, gazebos and flower beds.
Open plan garden Source decoor.net
See also: Catalog of companies that specialize in landscape design of sites.
Forms of beds
The traditional shape of the beds is a rectangle. Its width, as you understand, is from 45 cm to 100 cm and depends only on your desire and the chosen growing method. The length of the bed again depends on your desire or on the layout of the site. Why is a rectangle most often chosen? Because this is the most efficient use of the garden area.
The shapes of the beds can be any. As in this case, they can emphasize the shape of the flower bed
In general, there can be beds of any shape: square, triangle, polygon, circle, oval and more complex shapes. These forms may look more aesthetically pleasing, but there is more space “walking around”. So you choose the shape of the beds at your own discretion. It affects the yield slightly, but the appearance of the garden is very different.
Implementation of plans
After the style and landscaping scheme have been chosen, you need to create a sketch and mark the location of the main objects on it. It is important to mark everything on it: a house, a bathhouse, a gazebo, a fence, electric poles, and even those trees that are already growing on the site and that will remain on it after clearing the territory.
On the plan you need to mark the location of the cardinal points and use a stroke to indicate the height of each object. It will help you understand where the shadow will always be. These places are not suitable for a garden; there you can arrange paths, lay out a lawn, or build a pond.
Then you can begin to designate places for planting large fruit trees. No more than seven trees can be planted per hundred square meters. As they grow, they will cast a shadow and interfere with each other. If the tree fights for light, it will not have the strength to set and ripen the fruit. Experienced gardeners pay attention to the fact that with proper and regular pruning, up to 15 trees per acre can be planted. These activities will require some effort and time. If there are none, then it is worth reducing the number of trees planted to a minimum.
Sketch of the future garden Source muzicadl.com
Cherries and apricots are not subject to pruning: their fruits are located along the entire length of individual branches. Apples and pears need pruning. This makes their fruits larger and their number increases noticeably. From such trees you need to form balls, the height of which should not exceed two meters. If such trees are planted close to the fence, then it is necessary to form a flat shape using pruning.
Trees are planted every four meters; the distance between them can be filled with bunches of fruit and berry crops (currants, gooseberries). It is better to form rows from south to north, then the shadows from them will form much less.
Why do you need a plan?
The standard situation is that a house was built at random, where it was necessary, and when they tried to do landscaping, it turned out that the place was extremely unfortunate. And in the home itself there is little light, but the wind blows through the windows almost constantly, and the remaining space is “neither here nor there.” The beginning of arranging a site is not a shed on poles, and not a foundation pit, and not even a fence, it is a layout.
ArtecologyArchitect, civil engineer, FORUMHOUSE member
The most important. It is necessary to start work with a general plan for the development of the site, a master plan, or simply, the layout of the site. It should include all future buildings, landscape design, garden, and vegetable garden. You should consider how your site will develop over time. And everything that you want to implement in your home and what you will do in your free time is taken into account. A master plan, even the most primitive one, will allow you to “live” on the site when there is nothing on it except the surveyor’s markers. It will help to comprehend and optimize the territory. You will have the opportunity to sit in the living room, shown as a square on the plan, and look out the window at an imaginary orchard. You can try on the paths, think about where the woodshed will be located. How to hide beds and a pile of black soil near the barn from public view. But there is nothing on the site yet, and you already have so many bright pictures in your head. When it gets interesting, work is fun and you accomplish three times more.
Knowing the layout of your summer cottage, you can immediately plant trees where they will definitely not interfere with construction or communications. Construction and housewarming in the same season are very rare, especially if you do everything yourself. Much more often, several years pass from the zero cycle to entry, during which the seedlings will turn into young trees. If you plant other trees and shrubs along with them, you will get your own “nursery” in which the plants adapt. Some will move away, others, on the contrary, will acquire a dense root ball and will endure subsequent replanting to a permanent location much easier. When there is a clear site planning scheme, it is possible to avoid one of the most common mistakes among private owners.
MarishkaForumHouse Member
Well, why did I plant actinidia near the old fence two years ago? What, I really wanted to try “kiwis from the Moscow region”? No! I planted it in order to later concrete it along with the pillars for a new fence. And it was a waste of time to bother planting a lawn under the old apple trees three years ago - we should have immediately planted the grass, lungwort, forest geranium and lilies of the valley.
Space for a vegetable garden
Modern garden and vegetable garden projects on the site are distinguished by their originality. Many people strive to disguise the beds as much as possible and make them part of the landscape design. There are a huge number of ideas that allow you to clearly see how this can be done. Today, lettuce beds can look like flower beds, cabbage patches can become part of vertical landscaping, pumpkin foliage can decorate arches and pergolas, and tomato beds can form green rooms.
Flower beds with flowers and lettuce Source ogorod.mirtesen.ru
Whatever form is chosen to create a vegetable garden, growing plants must adhere to existing rules.
- For a family of four people, there is no need to plant a large vegetable garden; no more than fifty meters of land can be allocated . With proper placement of plants, it will not be difficult to harvest a very large harvest.
- Vegetable plants do not need as much light as fruit trees, so the garden can be planted where there is no shade from midday to evening .
- If the beds are raised to a height of 30 cm above ground level, this will have a positive effect on productivity .
- Climbing plants , such as peas or beans, are best planted in round flower beds and placed in the middle a pyramid connected from wire . Over time, the plants will completely weave it, and a very beautiful landscape design element , which will look organically in the chosen stylistic concept. At the same time, it will be much easier to collect the fruits later.
An original decorative element helps to grow beans and peas Source emprendiendo.club
When planning an assortment of vegetables, you should try to combine varieties with different flowering and ripening periods. First, early plants are sown (lettuces and radishes, herbs), then zucchini and peppers can be planted between them. When the first ones disappear, the second ones will delight the eye with their greenery.
Zoning of the site
First, you need to make a situational plan of a small garden, on which you need to mark all the objects and buildings already located on the site. The plan must be drawn not “by eye”, but on an exact scale, because on a tiny plot of land of 2-4 acres, any error can result in a complete redevelopment. You won’t buy furniture for a small apartment without measuring the length of the walls! It is best to make a drawing on a scale of 1:50 in 1 cm - half a meter), or 1:100 (in 1 cm - a meter). Now that the situational plan is before your eyes, you can really assess the chances of fitting the desired elements into it and carrying out the final design of a small garden. It is unlikely that everything planned will be fully realized, alas... But don’t be upset, look for compromises.
How to create your dream garden
Correct planning is not only the correct location and placement of the main landscaping objects. It is still necessary to try to connect all the plantings with each other and create one overall picture.
When you have a small plot of land and you want to have everything on its territory, a garden, a vegetable garden, a flower garden, and a lawn, you need to learn how to combine flower and vegetable beds, and use large flowerpots or pots instead of the usual beds. Parterre lawns and vertical compositions entwined with climbing plants always look impressive. To place them, you need to use thoughtful routes: it is easier to plant flower and vegetable rosettes along winding paths. To plant loaches, choose places near fences and unattractive outbuildings.
Vegetable garden as part of the garden Source pinterest.ru
A country house looks very festive if trees of a beautiful spherical shape are planted next to its facade. Garden beds framed with boxwood borders look equally expressive.
Combination of functions on the site
You can save a lot of space by combining various functions in one planning element. So, for example, by planning a boardwalk, you will not only successfully connect the architecture of the house with the space of the garden, but also get a convenient place for receiving guests and for children's games. And if you raise the level of the flooring, even by 0.3 m, then you can sit nicely on its edge, like on a bench.
Don't want to do wood flooring? There is another option: increase the width of the blind area on one side of the house to 3-3.5 m and you will get an area for evening tea with your family or a place for a barbecue. In addition, make a blind area around the entire perimeter of the house not 80-90 cm, as according to standards, but 120 cm and you will save an extra meter and a half of space on the paths.
Excellent, completely natural boundaries between different zones of a small garden are retaining walls. They can also be used as benches.
If there is so little space that there is nowhere to plant even a small garden, then make a mobile garden in containers that can be placed on the porch, steps, platforms, each time changing the compositions, consisting not only of elegant garden flowers, but also herbs that are appropriate as table greens.
Monastery courtyard
Proponents of minimalism choose simple, clear geometric shapes to decorate their garden. For such people, a rectangular garden layout is perfect.
Straight lines combine beautifully with geometric shapes, and cobblestone paths not only attract the eye with their simple beauty, but also provide convenient access to the beds.
Note!
Trellis for grapes? do it yourself - ready-made solutions for the garden plot. Instructions + 120 photos of options for the correct trellis
The best ideas for a summer cottage: 110 photos of exclusive ideas and new products in landscape design at a summer cottage
House for a well: a step-by-step master class on how to make it yourself, recommendations from craftsmen with simple work patterns
Another advantage of the ascetic design is that there is room for a small pond, miniature benches and low-growing bushes.
New landscape design
Landscape design, although a constant value, every year pleases with new design delights. Modern ideas and bold solutions allow you to create comfort in any corner of the garden. Any styles and trends are subject to transformation, but the essence always remains the same - the correct design of the garden, loyalty to the existing concept. So what did the designers bring to the table this time? Let's try to figure this out.
Abandoned garden design
Naturalness is what is in fashion now. Modern technologies have firmly entered human life, and the use of natural materials is driven by the need to feel balance, a certain harmony, and direct unity with nature. The riot of thickets in the garden plot perfectly recreates the uniqueness of wild flora and fauna. Dense vegetation creates the effect of an abandoned garden in which rare things exist organically. Tall grass and winding paths complement the overall picture, while accents of large stones recreate the natural landscape. Forged gazebos, benches, wicker furniture, antique vases - all this resembles a mysterious garden from a long-forgotten fairy tale.
Zen Gardens
When arranging a territory in an oriental style, nothing is done for nothing. Each element carries a certain meaning. This truth is visible in everything, from the correct arrangement of stones to water islands, next to which you can practice meditation or simply relax from the bustle of the outside world.
The materials used for arranging Zen gardens are gravel, sand, and crushed stone. The color of the plants is mainly green, but there are red and white color shades. On an oriental-style plot, laconic restraint reigns; creating such a garden is a whole philosophy, often taking more than one year to create.
Minimalism
Recently, in landscape design there has been a desire for minimalism. It consists in a minimum of decorative elements and regular geometric shapes. Orderliness in everything, an abundance of open space - all this is inherent in this style. Minimalism is not characterized by hedges and different color schemes. Flowerbeds are created from several types of plants, which also do not differ in variegation and brightness.
The materials used are stone. The minimum of decorative elements and architectural delights on the site is compensated by green spaces of regular shape. Everything is interconnected and harmonizes perfectly with each other, making this style unlike any other. The presence of a pond is welcome, but there are also certain requirements - the pond and pool must be of the correct geometric shape.
Retro
Now, in the age of modern technology, the tendency to return to the origins of Russian culture is increasingly taking root. Functionality is the main component of the idea that prevails in retro style. Everything that is connected with rarity and remembers the breath of the past will be used here: old grandmother’s chests, a gazebo with a samovar, benches.
Plants are selected taking into account the area where they grow. It is advisable to plant birch, linden, apple trees, and lilacs on the site. Inhaling the aroma of flowering gardens, familiar from childhood, you can momentarily be transported into the past, feel the unforgettable, long-forgotten feeling of a carefree and naive childhood. The Retro style is also beautiful because it does not require any special research. Arranging such a garden does not require investing large amounts of money.
Rules and regulations for the location of buildings
Before building a house, it is necessary to familiarize yourself in advance with the rules and SNiPs regulating the rules for the location of buildings on a certain site.
House
When building a residential building, you need to know that:
- the minimum distance from the building to the neighbor’s fence is 3 meters;
- the distance from the house to the red line of the street is 5 meters;
- the minimum distance from the house to the road is 3 meters;
- The roof on the roof of the house must be arranged in such a way that water and snow do not fall into the neighbor’s territory when they fall.
Garage
A garage is considered an outbuilding, so it is subject to requirements similar to all outbuildings, namely:
- The minimum distance from the boundary is 1 meter;
- The distance from your neighbor's house to your garage is 6 meters.
The garage should be located in such a place that snow and water from its roof do not fall onto the adjacent area.
Detailed information about the construction of garages is here.
Bath
Like any outbuilding, the bathhouse must meet certain requirements:
- minimum distance from the road line – 5 meters;
- distance from the neighbor’s house – 6 meters;
- boundary distance – 1 meter.
Decorative fence
To decorate fences, shrubs, vines and perennials are planted along the perimeter. For this purpose, special gratings and supports are attached to the fences. The fence can be decorated with artistic painting or zoned with the help of individual items suitable for each style. For example, accents in the form of unique inserts in the form of cart wheels or clay pots placed on a wicker fence are perfect for a rustic style.
The fence can be decorated with hanging pots with fresh flowers, or made multi-layered. The latter option involves several stepped levels at once, on which hedges are located, forming a single composition; it looks great.
Tips for choosing a style
The problem with a narrow long area is that its arrangement needs to be approached competently, otherwise the area can simply be reloaded. Therefore, it is recommended to seek the help of specialists.
When choosing a design for such an area, it is recommended to choose discreet styles that do not contain clutter of decorative elements.
Minimalism
The style is simple and concise. The peculiarity of minimalism is geometrically correct forms. You can use installations made of wire and mirrors in your design. The main color is green. It is complemented by light shades: white, beige, light pink, gray. You can make a bright color accent, but the main thing is not to overdo it.
Using this style, it is difficult to visually expand the space. Despite this, minimalism is often used when improving suburban areas.
Japanese style
The essence of this style is asymmetry. For visually expanding a narrow area, the Japanese style is most suitable. A Japanese-style garden always includes stones, plants, and water. The water problem can be solved by constructing a simulated stream. All you need is gravel and pebbles.
As for plants, there should be a lot of them and they should be everywhere. The asymmetry of the Japanese style means that both low varieties of plants and high varieties of flowers and shrubs can be planted nearby.
Eco style
Its peculiarity is naturalness. An eco-style garden should seem like a space untouched by humans. Depending on climatic conditions, almost any idea can be brought to life in eco style.
It is almost impossible to arrange an area in eco-style on your own, since you need to know exactly which plants can grow together in the wild and which cannot. When arranging gazebos, benches, and paths, you must remember that they all must be made of natural materials.
Alpine style
This option is perfect for areas with uneven terrain. The emphasis in the alpine style is on the stones. Paths are laid out of this material and gazebos are built. It is better to combine shrubs and low coniferous trees with stones. There should be few flowers.
The advantage of the alpine style is that maintenance of an area made in this style is minimal.
Country
The rustic design style is very popular among lovers of country life. The characteristic features of country style are simplicity, lightness, and some randomness. Rustic style involves the use of wooden furniture, wicker baskets and similar decorative items. Clay pots and various figurines will fit perfectly into the country style.
For garden lovers, the rustic style is an outlet. The style assumes the presence of fruit trees and vegetable beds. Even flower beds can be laid out not with flowers, but with vegetables. They will fit well into the design of beds with spicy and medicinal plants.
As for flowers, there is no need to give them up. It’s just that you don’t need to allocate separate flower beds for them; you can plant flowering plants in free space.
If the site is very long, then you can take a walk and consider other styles, for example, high-tech, Mediterranean, exotic.
Very long house
In this project, the house has a minimum width of only 5 m. Its length is 21.6 m. The project is an interesting solution for construction on a small plot of land. It includes ease of construction and attractive architectural forms. Since the project is highly functional, it should be considered in detail.
The structure is similar to the previous one. The difference between them is the location of one of the bedrooms. This room is located on the first floor. The remaining living quarters are moved to the second one. There is also a bathroom here.
Such designs of two-story houses for narrow plots are the most convenient and attractive.
Narrow houses with attic and garage
There are many architectural solutions that will prevent your future cottage from turning into a dull, long barracks. A favorite option is to use the attic floor. Compared to a two-story house, projects with an attic are optimal in terms of price/quality ratio. They are simpler in design and less expensive, both in construction and finishing work. The elongated shape of the project with an attic does not impose restrictions on comfort; A typical layout includes the following features:
- Rest zone. The bedrooms are located on the attic floor. You will be able to receive guests on the ground floor without disturbing the personal space of your household. A practical solution would be to locate the bathroom and dressing room on the second floor.
- Open plan. Often the living room, dining room and kitchen are combined into a single space that is beautiful and functional.
- Technical buildings. The pantry and bathroom are located next to the kitchen. This is convenient and rational from the point of view of organizing utility networks.
- Terrace or veranda. From the living room there is access to the terrace. This expands the recreation area and allows you to have tea parties and lunches in the fresh air.
A house with an attic for a narrow plot is usually designed with a garage. If the garage will be a separate building (or a platform with a canopy), it will be placed next to the border of the site so as not to lose footage under the driveway. Since the elongated structure inevitably faces the end (narrow) part towards the street, the attached garage will be located on the main facade.
Original project with a balcony over the garage
Start
Never try to do everything at once. Don’t be afraid to start small - a successful start will give you confidence in your abilities and increase motivation for further work.
In the first year of gardening, we recommend planting radishes, cucumbers, onions, and sowing lettuce seeds. It seems like a simple set, but it’s quite enough for preparing salads, and it won’t take a lot of time and effort to work in the garden.
Advice! Don't try to grow tomatoes and strawberries the first year! These are capricious crops that require careful care and certain skills.
Advantages of elongated chargers
Despite the apparent difficulty, narrow, elongated sections have a number of undeniable advantages:
Affordable price. The price for “wrong” plots is usually several times cheaper than the cost of ordinary land of a similar area.- Possibility to zone space. With the help of a specialist, you can visually divide the territory into zones.
- With proper planning, it will be possible to use all the available space.
- Opportunity to start a mini garden. Even a small area can be designed so that the garden will not be conspicuous.
Especially in narrow areas, lovers of various vines and vineyards can “accelerate”. These plants are simply irreplaceable in decorating such areas.
