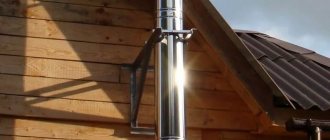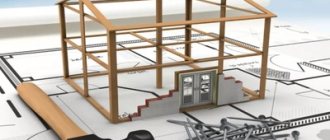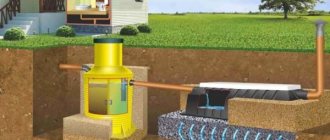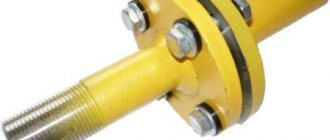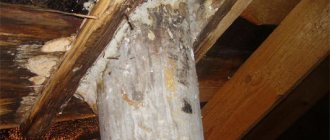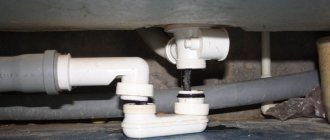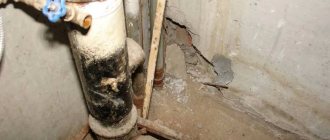Everything you wanted to know about the fan pipe is in this article.
We will tell you in detail whether a sewer pipe is needed for a private house or whether you can do without it. Let's consider the need for its installation in one-story, two-story and apartment buildings, with a septic tank, cesspool and central sewer system.
- Is a vent pipe needed in a one-story private house?
- Is a drain pipe necessary in a house with a septic tank?
- Fan pipe in an apartment building
- Is a drain pipe needed in a private house with central sewerage?
- conclusions
Check valve
Installing a check valve on the drain pipe can improve the efficiency of the system, in particular, prevent the backflow of gases.
In addition, check valves reduce the risk of drain pipe clogging. Sewerage without a drain pipe equipped with a vacuum valve. will perform its functions, however, its ease of use and degree of reliability may be lower, so it is still recommended to use these elements together. In particular, with dry water in the siphon, the valve alone will not get rid of the smell.
Valve on pipe
Installation of the drain pipe is carried out at the stage of construction of the internal part of the sewer; it can be done with your own hands if you have minimal skills
It is only important to strictly follow the recommendations of specialists and the requirements of building codes and regulations. The use of modern materials significantly reduces the labor intensity of work
Functional Features
When a large volume of water is suddenly drained into a pipeline of small cross-section, pipe destruction and water hammer often occur. Therefore, a sewer pipe in a private house is an integral element of internal engineering networks. Due to its use, the sewage system in a private house has an additional air flow, and in addition, the design eliminates pressure drops.
An apartment building without a drain pipe can only function with the installation of a shower stall, where water consumption is low. A standard bathroom refers to peak flow rates; during the discharge of wastewater from a sanitary fixture, the cross-section of the pipes is maximally filled, and the influx of fresh air becomes minimal.
Functional features of vent pipes
A similar situation in houses without a drain pipe provokes flooding of the first floors of the building at the time of massive drainage of water. Installing an additional structure will extend the life cycle of a sewer riser, especially a plastic one, and will also improve the performance of home ventilation in sewer pipes.
Many craftsmen advise narrowing the diameter of the pipeline, citing the lack of costs in the attic of the house. Regulatory documents, as well as experience in operating utility networks in the private sector and apartment buildings, force us to abandon such manipulations.
Sewage pipelines from the sanitary unit where the toilet is installed are dictating. The toilet drain pipe has a cross-section of 110 mm; the domestic sewer riser must match its size or be larger. If there are two toilets and two bathtubs installed on the riser, it is necessary to carry out a hydraulic calculation of the riser's capacity.
Errors in choosing siphons
Even if there are siphons after each plumbing fixture, two troubles can happen with the water seals inside them:
- drying out - in the absence of regular use, the water in the water seal evaporates, opening up the sewer smell;
During prolonged non-use, the water in the water seal dries out. - failure - frost in winter often causes frost and ice to freeze inside the drain pipe, its cross-section decreases, and when water is discharged in one burst into the riser from the upper floors from the bathrooms below, liquid is sucked out of the water seals.
Diagram of a water seal failure due to a clogged drain pipe.
Drying out does not cause problems during the planned departure of residents - after returning from vacation, you can turn on the water everywhere for a few minutes. The water seals will fill up and the sewage system will stop smelling.
Attention: For buildings and structures with periodic, seasonal operation, this will have to be done constantly. Therefore, in a bathhouse or garden house it is easier to install siphons with dry seals. They do not depend on the presence of liquid in them and are in a normally closed state.
Some plumbing fixtures use flat traps because there simply isn't enough space for a normal size. First of all, these are shower trays and sinks for installation above washing machines.
Comparison of flat and standard siphon sizes
The height of the siphon and the water column in them, respectively, is three times less than in standard siphons. Therefore, they are a rather weak obstacle to the penetration of biogas into the bathroom.
Recommended diameters according to SNIP
Sanitary standards and rules SNiP 2.04.01-85 regulate the following parameters of the riser exhaust system:
- The diameter of the ventilation part must correspond to the size of the riser in circumference (clause 17.20).
- In the upper part of the riser pipeline there should be an inspection necessary for cleaning the sewer along the entire length of the riser.
- It is permissible to combine several risers at the top with one exhaust pipeline with a slope of at least 0.01 in their direction.
- When combining several risers, the diameter of the prefabricated pipeline from the drain pipe and the ventilation outlet, depending on the number of plumbing fixtures in the building, is taken equal to:
- 100 mm with the number of devices no more than 120 units;
- 125 mm if the number of devices is not more than 300 pieces;
- 150 mm for the number of devices up to 1200 copies;
- 200 mm if the number of plumbing fixtures exceeds 1200 units.
Rice. 6 Permissible volumes of wastewater discharge in unventilated risers depending on their parameters SNiP 2.04.01-85
Pipe materials and diameters
Since the drain pipe in a private house is part of the system, it would be optimal to make it from the same material that was chosen for the rest of the pipelines. In some cases, a combination of materials is allowed, but experts believe that the efficiency of dissimilar systems is significantly lower.
To install the internal part of the sewer system in a private house, cast iron or plastic pipes are used.
- Cast iron pipes have the required durability, but if they have defects during processing or receive mechanical damage, they become susceptible to corrosion. In addition, the large weight of the products significantly complicates installation, not only from the point of view of increasing labor costs, but also from the point of view of fixing vertical sections of the pipeline.
- Plastic pipes are increasingly being used for the installation of internal sewerage systems. which, in addition to light weight, have a number of other advantages, including strength, durability, absolute immunity to corrosion and the presence of a smooth internal surface, which reduces the likelihood of deposits and blockages. Another advantage of plastic is a large selection of not only pipes of different diameters, but also the fittings necessary for the implementation of the developed scheme.
The choice of the diameter of the fan pipe is made taking into account the design features of the system. The main condition: the diameter of the drain pipe should not be less than the largest pipe (including pipes and bends) of the system.
Since in the vast majority of cases the largest sewer pipes are used to connect the toilet and have a diameter of 110 mm, the drain pipes are also installed with the same diameter.
Structural layout diagrams
Modern sewer network solutions based on polymer pipes can significantly extend the service life of the system and simplify installation work. Sewage in a private house without a drain pipe remains quite functional, especially in houses with a small number of appliances and people, the standard system copes with the flow of wastewater.
Typical location of vent risers in a private house
An unpleasant odor appears at times of heavy load, when most of the devices are activated at once. In such situations, many owners install additional aerators - ventilation valves; they compensate for the lack of air in the system. Installation of such equipment occurs at a level of 1–2.5 meters from the finished floor level.
The installed fan complex will provide a number of advantages:
- A working and independent ventilation system to remove odors from risers.
- Creating a high-quality restriction of water flow, with normalization of air pressure inside.
- Providing functionality for several bathrooms located on different levels in a private house.
Such points will allow the construction of the required riser, taking into account high-quality ventilation and ensuring long-lasting functionality. The resulting sewage system will allow for the use of several full bathrooms.
This is relevant when a private house has independent and multi-level options for placing wastewater disposal. There is only one way out in this situation - the craftsmen can install the system with one vent riser, the exhaust part of which will be combined. But the diameter of such a pipeline must correspond to the cross-section of the working riser or be 50 mm larger.
Video description
This video demonstrates the consequences of the absence of a drain pipe and explains how this happens:
Acceptable reasons for non-use
The most obvious reason for refusing to install a drainage channel is a small one-story house with a minimum number of sources of waste water. With a greater height, the building should be provided with a riser with a diameter of 110 mm. This is enough to use the bathtub and toilet at the same time. In the case of an autonomous septic tank located nearby, the pipe can be replaced with a vent valve.
Example of a vent valve Source rus-line.com
Installation requirements
Installation and replacement of a drain pipe is a rather complex plumbing operation, which definitely requires a project and experience. In most cases, it is laid strictly vertically and discharged through a ventilation duct in the roof. In rare cases, it is possible to route the fan pipe horizontally through the walls of the upper floors. The following requirements apply to the installation of this element:
- The diameter of the drain pipe must be equal to or greater than the diameter of the sewer riser so that there are no sections in the system with a reduced cross-section.
- It should be discharged into the atmosphere vertically through the roof so that it is 30-50 cm above the ridge, so that fumes and odors can be easily removed through the pipe.
- The beginning of the pipe must pass through the heated part of the house or be thermally insulated, and its upper part must be exposed to the cold. Due to this temperature difference, additional pressure is created inside the system.
Remember that, in essence, sewer pipes are a continuation of the sewer riser, so they are made from special sewer pipes. If the lower part of the pipe passes through an unheated room, it must be insulated.
Functions
The drain pipe is a connecting element between the sewer riser and the atmosphere, where foul fumes are removed. It is connected to the sewer system at the lowest point of rigidity and discharged vertically through a ventilation duct located near the roof ridge. Therefore, for one-story, small or seasonally used houses, the installation of waste pipes is optional. Although this element of the sewer system performs the following functions:
- By removing fetid and unpleasant odors that are harmful to health from the sewer system into the atmosphere, using rooms such as the bathroom and restroom will be much more comfortable.
- Maintaining stable operating pressure in the sewer system. When a large volume of wastewater is drained into the sewer, the air in it becomes rarefied, which is why the shut-off valves may not work correctly.
- Preventing blockages and sewer stagnation. Thanks to the presence of a drain pipe, the sewer riser works much more efficiently, which protects the system from the reverse flow of wastewater during large volumes of work.
Manufacturing materials and installation of a sewer drain pipe
The drain pipe is a continuation of the riser, so it is assembled from materials similar to it, most often they are PVC polyvinyl chloride or PP polypropylene. If we consider the further path of the system from the riser to the roof, it consists of the following elements:
Fan pipe. The standard outer diameter of polymer riser pipes is 110 mm, their inner diameter, taking into account the wall thickness, is approximately 105 mm. A ventilation pipe with a typical outer diameter of 100 or 110 mm is installed on the roof. To connect the outlet pipe of the riser to the ventilation pipe, the following types of ventilation pipes are used:
- Sections of ordinary PVC sewer pipes, inserted directly into the riser pipe or connected to it through tees at different angles in case the ventilation outlet is too far from the riser pipe.
- Rigid drain pipes of various configurations with an outer diameter corresponding to the sewer riser and inserted into its socket have an elastic cuff at the other end.
- Corrugated pipes with a number of elastic cuffs (Fig. 1), designed for connection to a cut 110 mm riser without a socket, have one elastic membrane with a hole at the second end. This design is most often used to connect toilets.
- Corrugated pipes with two rigid pipes, one of which is inserted into the socket of the riser, and the second is put on top (inserted inside) of the ventilation pipe (sometimes attached to it with a clamp). This design is most often used when ventilation passes through the roof.
Rice. 4 Ventilation outlets on the roofs of a two-story house and their connection
Ventilation tube. It is a regular pipe section, located either separately or in a unit of a special design, designed for ventilation through the roof.
Protective cap. Typically, ventilation is vented to the roof and closed on top with an umbrella or deflector - a special cap that performs the following functions:
- Protects the channel from birds and debris getting into it.
- Strengthens traction by redirecting wind flows, as a result, the efficiency of the hood increases by 15 - 20%.
- Protects the riser from precipitation, clogging with snow and icing.
- Reduces the likelihood of backdraft.
Rice. 5 Dependence of the diameter of the sewer riser on the volume of discharge and design features of communications according to SNiP 2.04.01-85
Functional sewerage system without sewerage units
Sewage in a private house without a drain pipe is carried out in one-story buildings with a usable basement, but the installation of a toilet and bathtub takes place only on the first floor, not far from the riser and discharge into the external sewer network.
Sewer water seal
In this case, the consumption of a washbasin or house cleaning system is not dictating; such an amount of wastewater from sanitary appliances occurs irregularly and is not capable of affecting the operation of the system.
A private home is often equipped with grease traps; the equipment reduces the concentration of fats and organics in wastewater. Installing such equipment requires regular flushing of pipes with hot water. Air valves will help compensate for the lack of oxygen.
The valve outlet is connected to the main pipeline from the washing with fittings; the difference in elevations protects the equipment from flooding during flushing of the pipeline.
Related video: Fan pipe for sewerage in a private house
https://youtube.com/watch?v=HkdNv_ydf8w
Selection of questions
- Mikhail, Lipetsk — What discs should I use for cutting metal?
- Ivan, Moscow - What is the GOST for rolled sheet steel?
- Maxim, Tver - Which racks for storing rolled metal products are better?
- Vladimir, Novosibirsk — What does ultrasonic processing of metals without the use of abrasives mean?
- Valery, Moscow - How to forge a knife from a bearing with your own hands?
- Stanislav, Voronezh — What equipment is used for the production of galvanized steel air ducts?
Pipe materials
A sewer pipe for a sewer system in a private house with a height of two, three or four floors is a decisive factor; in its absence, the hydraulic valves of the upper sanitary fixtures must be calculated for additional load. In this calculation, it is necessary to take into account the second flow rate from the devices, the cross-section of the pipeline, local resistance and pipe material.
Depending on the temperature of the discharged water, as well as the requirements for the working strength of pipelines, specialists select and install the following pipes:
- Plastic, modern polymer or metal-plastic for the installation of gravity lines.
- Plastic, metal-plastic pipes of low noise series for pressure pipelines.
Ventilation exit through the roof
It is not recommended to leave the sewer vent outlet in the attic as it is not properly ventilated and the odor can penetrate into the house. The pipe must be pulled through the roof. The work is performed in the following sequence:
- the installation of the exhaust pipe is completed in the attic;
- the end section of the pipe is fixed to the roof surface;
- Using a corrugated adapter, two sections of pipe are connected.
The end section of the pipe is fixed to the roof surface using a flexible and elastic adapter made of polymer material. Its cuff is sealed and securely fastened with screws or other fasteners. It is easiest and most reliable to use a factory-made ventilation outlet designed for a specific type of roof for installation on the roof.
Under normal conditions, the warm air that comes out of the ventilation duct prevents the sewer ventilation outlet from freezing. Note that in regions where the temperature in winter can drop below thirty degrees, ice freezes and the ventilation outlet becomes clogged. In this case, thermal insulation of both the ventilation duct section in the attic of the building and its outlet on the roof is necessary.
How to Determine What Installation Requires
The drain pipe is an optional, but highly desirable element of the sewer system, which perfectly stabilizes its operation. It is considered that installation is necessary for all houses with a height of more than one floor
However, when designing a sewer system, it is important to take into account other minor factors:
Diameter of sewer pipes. If the diameter of the sewer riser pipes is less than 110 mm, then sewer pipes must be installed, since to fill the full volume of the riser, it is enough to drain the toilet and bathtub at the same time.
If the septic tank is located in close proximity to the house. Even if the house is one-story, but the wastewater tank is too close to it, you need to protect yourself with the help of a vent valve. If the layout of your home means there will be multiple bathrooms or baths that could potentially be used at the same time, then it is best to reduce the risk of a vacuum in the system. If the house has plumbing fixtures that have a large volume of waste water, for example, a swimming pool, jacuzzi, large bathtub.
Remember that the amount of wastewater is affected not only by the number of plumbing fixtures, but also by the intensity of their use. If the building has two bathrooms located above each other, but only one family lives in it, then it is unlikely that a drain pipe will be needed, but it certainly will not be superfluous.
When designing sewer systems for private houses, it is necessary to take into account many factors, ranging from the number of floors and devices that drain water into the riser, ending with the diameter of the pipes. Fan pipes are divided into categories based on shape, diameter and material used to make them. The diameter of the drain pipe depends on the diameter of the sewer riser. Based on the material, they are divided into the following types:
- Metal. Traditionally, the communication elements of the sewer system were made of cast iron. This is a fairly strong, durable and relatively inexpensive alloy. The disadvantages of this material are heavy weight and low ductility.
- Plastic. Nowadays, cast iron fan pipes are gradually being replaced with plastic ones, since this material is much more plastic and easier to process. Plastic models are lighter, cheaper and much more practical than cast iron, so they have almost displaced cast iron from the plumbing market.
Please note! When installing or replacing a drain pipe, you can connect cast iron sections with plastic ones; the main thing is to choose the correct diameter of the pipes so that in no case is there a reduction in the cross-section in the system.
Repair
Repair of fan pipes, as a rule, comes down to replacing old cast iron pipes with new plastic ones. It is better to do this under the guidance of an experienced plumber, calling on a couple of assistants to help you. Cast iron is an incredibly heavy material, and at the same time, fragile, so it should be handled very carefully. Be extremely careful, as there is always a possibility of causing damage to your own health or the entire sewer system. In addition, if you are replacing a drain pipe in a multi-story building and, at the same time, live on one of the lower floors, find out from the specialists whether your new plastic pipes will withstand the pressure of the system in this situation.
For the job you will need a heavy sledgehammer, a grinder, a drill and any other tool that you deem necessary to use, because dismantling cast iron pipes is not an easy task. Having dismantled the old pipes, you can begin installing new ones. We outlined in detail how to do this in the previous sections. We hope that our instructions will help you install a new fan ventilation system without any problems!
Sources
https://sovety-vannoy.ru/santexnika/kanalizaciya/chto-takoe-fanovaya-truba.html https://o-vannoy.ru/remont/fanovaya-truba/ https://masteravannoy.ru/problemy/zapah -kanalizacii.html
Operating principle of a fan pipe
With intensive drainage of water, the flow rate in the sewer system sharply increases, resulting in the formation of a zone of rarefied pressure. Since, according to the law of physics, the pressure in a closed system tends to equalize, water from outlets and siphons rushes into the rarefaction zone, causing unpleasant and rather loud rattling and squelching sounds in the kitchen and bathroom. Fan pipes for sewerage ensure immediate air flow into the rarefied zone, thereby eliminating the possibility of water “sucking in” from the hydraulic seals.
Toilet bowls are often cited as the main reason for the formation of vacuum, but it should be remembered that the flow rate can also increase significantly when operating a washing machine that drains water under pressure. If we answer the question why a sewer pipe is needed in one phrase, we can say that such structures prevent the drainage flow from blocking the general lumen of the sewer riser.
Installation of a sewer pipe in the house
Another function of the drain pipe is to remove gases formed in the sewer system. Otherwise, they can enter the room, causing a lot of trouble.
Leaks
The sewer pipes are connected by sockets, inside of which there is a rubber ring. That is, the tightness of the joints is quite high, taking into account the gravity movement of wastewater without pressure in the system. Therefore, due to leaks, the air in the apartment very rarely loses freshness.
The consequences of leaks at the joints of pipes and fittings are:
- waste seeps out, flows through pipes to the lowest point of the horizontal sewer line;
- the puddle formed on the floor dries up and a smell appears as it evaporates.
To eliminate uncomfortable odors, it is necessary to identify the leaking joint, replace the rubber ring or pipe, or fitting with a crack.
Conventionally, the smell of cat urine can be classified as sewer aromas. It is very sharp, disgusting to the human sense of smell. Before accustoming an animal to its litter box with a filler that neutralizes this odor, it is necessary to remove odors from places previously favored by the cat. The most authoritative expert in the Russian Federation, cat trainer Kuklachev, recommends doing the following:
- cat urine is absorbed into concrete, tile joints;
- These areas should not be treated with bleach, which, on the contrary, attracts animals by analogy with valerian;
- It is better to use a solution of potassium permanganate, the saturation of which is determined by a dark pink color.
There is no cat smell in the bathroom when using a pet toilet with a special filler.
Thus, you don’t have to spend a lot of money to eliminate the sewer smell. All operations are available for independent execution. It is enough just to restore the standard internal sewerage system, use all the necessary parts - siphons, drainage pipes, and not make changes to the ready-made drainage systems of multi-storey buildings.
What is a fan pipe and its purpose
A drain pipe is a pipe section located at the highest point of the sewer system, which ensures its connection to the ventilation outlet. Depending on the design of the sewer system, the drain pipe can be located vertically or at an angle to the riser pipeline and perform the following functions:
- Ventilation. In any sewer system with the presence of fecal waste, unpleasant odors appear, and when they decompose, explosive gases are released. Ventilation helps to avoid these problems, thereby ensuring comfortable and safe living.
- Support for water seals. When a large amount of wastewater is discharged, it carries air with it and a vacuum is formed in a closed riser, breaking off the water seals. Access to the riser pipe of atmospheric air from ventilation prevents this phenomenon.
- Plumbing connection. Sometimes the device is not used for its intended purpose, because the diameter of the toilet drain pipe is just as suitable as for venting. Therefore, it is often used to connect this type of plumbing to the inlet sewer pipes.
Rice. 2 Schemes for connecting a sewer hood on the roof through fan corrugation and an insulated pipe section
Principle of operation
Any plumbing fixture in an apartment or residential building is connected to the sewer through a water seal - a water plug that prevents foreign odors from entering the room. All pipelines coming from sinks, bathtubs, showers and toilets are connected to the central riser, which runs from top to bottom through the entire building and has the largest diameter.
When simultaneously draining water from plumbing fixtures into the riser, there is a high probability that a situation will arise where the passage channel is completely clogged with a water plug. The column of water carries along air and, as a result of the vacuum in the closed riser, the water seals of the plumbing fixtures break (more precisely, one of them with the least amount of liquid or the one closest to the riser), leading to the appearance of foreign odors in the room.
The sewer pipe allows you to connect the sewer system with atmospheric air, as a result of which the resulting vacuum draws in air masses from outside, rather than water seals inside the premises.
Rice. 3 Examples of connecting a toilet using a corrugated pipe
No siphons
First of all, the plumbing user needs to understand the following points of the technological process of the drainage system:
- gray wastewater is removed by gravity into the sewer riser, black wastewater is discharged there in one gulp when flushed from the tank;
- in the riser, gray wastewater is mixed with black wastewater and enters the collector of the city sewerage system near each multi-story building;
- it is in the collector that the organic matter contained in the wastewater begins to decompose by bacteria;
Sewage diagram of an apartment building. - in this case, biogas is released, consisting of water vapor, ammonia NH3, methane CH4, carbon dioxide CO2, hydrogen sulfide H2S, nitrogen N2;
- at low concentrations, hydrogen sulfide is easily recognized by the stench of rotten eggs;
- dangerous toxic high concentrations of hydrogen sulfide are not perceived by the human olfactory organs;
- a helpless state occurs after 10–20 breaths, and air saturated with H2S becomes explosive;
- therefore, the sewer system is equipped with its own ventilation system, through which the listed gases are removed;
Sewer ventilation. - the intra-house drainage system of a high-rise building is connected to the atmosphere by a drain pipe, which is a continuation of the riser above the top floor;
- in apartments, the internal sewage system, on the contrary, must be absolutely sealed;
- To ensure tightness, a siphon with a water seal is installed at the drain of each plumbing fixture, which does not allow gases from the drainage system manifold with harmful, unpleasant odors to enter the room.
Water seal inside siphon
The most common mistake is installing sinks in the bathroom without siphons. This unit is built into the toilet; connecting a bathtub without a siphon will not work, since it is included in the package. But for a sink, sink, washbasin, a corrugation is often purchased that directly connects the drain to the sewer tee. Biogas from the collector does not encounter obstacles in the form of a water plug and freely exits into the bathroom of the unsuspecting apartment owner.
Types of sewer siphons.
In this case, getting rid of the smell of spoiled eggs using your own resources is quite simple. You need to increase the length of the corrugated pipe, make a U-shaped or Z-shaped loop on it, or buy a bottle-type siphon.
If the room has an emergency drain for draining leaks, several liters of water must be poured into it periodically to prevent the water seal from drying out.
How to do without a drain pipe
Installation of a drain pipe involves its exit in individual and multi-apartment residential buildings through the roof; if this condition is easily achievable in municipal construction, then in the private sector there are great difficulties in implementing this plan, which also promises considerable financial costs. Since the riser and drain pipe in a private house pass through all the rooms and into the attic through the roof, they will spoil the aesthetic appearance of the rooms, take up excess space, and create inconvenience when using the property.
Therefore, it is rational to use in this case a sewerage system installed without exhaust through the roof, and it exists in the form of a vacuum valve. The device is placed at the top point of the sewer riser, it works according to the following principle.
If there is no drain into the sewer, the sealing gasket hermetically seals the passage channel, preventing the flow of fetid air from the riser into the room. As soon as the water is drained, the elastic diaphragm inside the vacuum valve is retracted due to the vacuum, thereby opening the access of outside air to the riser. The pressure inside the pipeline is equalized and due to this, the hydraulic seals do not fail.
Thanks to the use of a vacuum valve, sewerage without a drain pipe, with the same operating efficiency, brings a number of significant advantages to the consumer from a constructive and financial point of view.
Rice. 10 Appearance and operating principle of the vacuum valve
Adviсe
The outlet of sewer pipes is directed in such a way that accumulations of sewer gases are removed by the wind.
It is unacceptable to place the output in places where they will concentrate and stagnate, even if no one visits these places. If for some reason it is not possible to connect the sewer pipe to the ventilation system, then the outlet from the fan circuit can be routed through the wall. Decorative rosettes are an excellent way to cope with the negative aesthetic effects of such a solution. To connect several fan pipes, tees designed for angles of 45 or 135 degrees are used.
In the case when the attic of the house is used, it is necessary to increase the outlet height to 3 m. All vent risers going through unheated rooms must have a thermal protection layer.
Plastic pipes must be routed through the ceilings using metal sleeves. It is worth mounting a lid and a mesh on top - they will protect against small insects from entering the fan system. Instead of a fan pipe, an air valve can sometimes be used, installed above the inspection part of the riser. But such a solution is applicable only in houses where there is no more than one sanitary unit. Vacuum valves, regardless of their quality, quickly become clogged and cease to perform their main functions.
The problem with valves also occurs when the siphon (hydraulic seal) is deprived of water. In this situation, the entire system becomes useless. In addition, a hydraulic shutter, even in ideal mode, is not capable of 100% protection against unpleasant odors; it must be supplemented with supply and exhaust ventilation ducts. Only a full-fledged fan system can provide good air in houses with a toilet, bathroom, washing machines and dishwashers.
Fan pipes are mainly made of PVC. But it is much better to choose multilayer structures based on polypropylene, since they have an increased level of sound insulation due to the presence of special additives. The increased wall thickness and optimal design at the corners also help them dampen extraneous sounds. In order not to make a mistake with the selected dimensions of the fan pipes, it is recommended to carry out careful engineering calculations of the entire system.
It is advisable to make a minimum of turns, and if you resort to them, then only at an angle of 45 degrees. The connection is made mechanically: with a socket. Any docking point must be equipped with a rubber seal that makes the riser airtight. It is advisable to choose clamps with vibration-suppressing gaskets and install them at intervals of 700 mm. In houses made of natural or artificial stone, as well as when using reinforced concrete floors, pipes must be routed through them using fireproof cases.
Sufficient protection from fire and mechanical damage is guaranteed by cuttings of steel pipes. In most cases, such cases are installed directly during the installation of the ceiling. The key cut-off factors are the settlement of the house and thermal deformation of the pipe from the inside. The diameter of the sleeve should exceed the fan pipe by approximately 10 mm.
Most often such materials are:
- polyurethane foam;
- oiled rope;
- rope impregnated in bitumen;
- silicone based sealant.
To remove the fan system through the roof, it is allowed to use a special passage device. It is made both universal and adapted to a specific roofing material. Sometimes the fan pipe is pulled inside the chimney with a corresponding increase in its cross-section.
It is prohibited to install supply ventilation there.
It should also be taken into account that if there is a septic tank in the house, then ventilation will need to be removed openly. It is unacceptable to install valves in unheated rooms, where the accumulation of condensate can completely block their operation
It is very important to buy components exclusively from well-known manufacturers - products from anonymous and unfamiliar companies are rarely of high quality, and shortcomings are discovered only in a critical situation. You won’t be able to find any differences in appearance – even consulting a specialist when purchasing doesn’t always help
See the next video for more details.
Design solutions for installing and venting pipes to the roof
When designing a house or carrying out reconstruction, it is important to choose the correct location of the system and individual sewerage units. Only in this case will the sewer outlet in a private house function, regardless of the weather outside the window
If we are talking about a large temperature difference inside and outside the building, especially when the house is used all year round and the climate has a long period of negative temperatures, then the craftsmen install a unit inside the building or connect electric heating.
Design solutions for installation
Installation should be carried out inside the building, leading the riser above the level of the roofing. This will eliminate problems with freezing and provide a reason to provide the necessary functionality, regardless of weather conditions. In this case, the sewerage system will meet a number of regulatory requirements:
- Removal of unpleasant odor.
- Condensation and freezing of pipes are excluded.
- Full functionality without water hammer during peak flow times.
In a situation where the home owners do not have the necessary free space to install a fan unit indoors, experts advise installing the unit to the outside wall, sewing up the structure, and insulating it with mineral wool. An additional heat source in this design is a heat cable.
Application
A sewer pipe or a sewer riser is a pipe connecting the sewer riser to the atmosphere. It goes out onto the roof of the building and serves to equalize the pressure in the sewerage system.
When a large volume of water is discharged into the sewer, a vacuum occurs inside the system and without the flow of air, which is provided by the drain pipe, the fetid odor will penetrate directly into the premises of the house. It protects against unpleasant odors using a water seal, which is formed in the bend of the sewer pipe. The vent pipe regulates the normal operation of the water seal, which can “break” under pressure. Thus, the vent pipe is an integral element of the ventilation and sewerage systems of a residential building.
