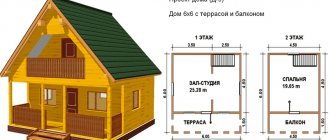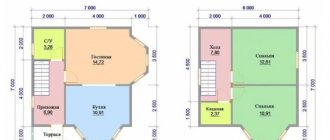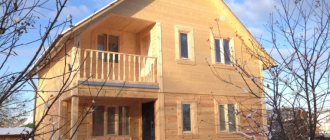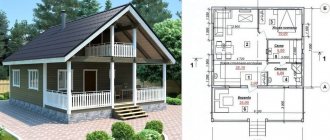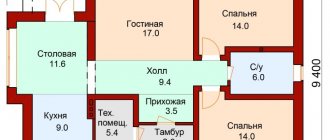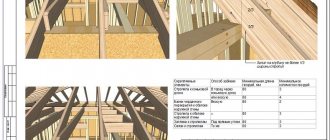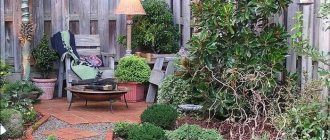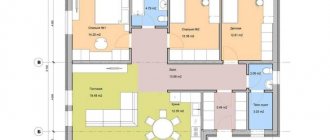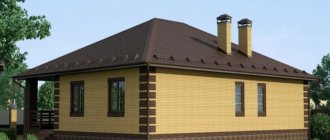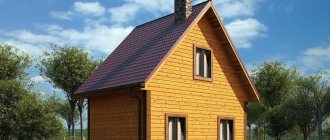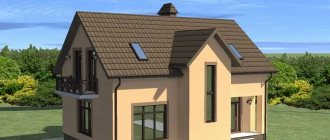View all reviews
What is a warm corner, dowels and rivets?
Photos
In this section of the site we have posted photos of log houses we have built for shrinkage, turnkey houses and bathhouses. Production in Pestovo allows for inexpensive prices for buildings. Profiled timber is an environmentally friendly material that is becoming increasingly popular, with growing demand for suburban areas among residents of Moscow, St. Petersburg and other cities.
Advantages of 4x5 meter block houses
- Affordable price. The smaller the house, the cheaper it costs to build. The blocks are very light in weight, so pouring a very strong foundation is not required.
- Comfortable stay. Such houses are very warm in winter due to good thermal insulation. They do not need additional insulation. In summer, the cottage will be pleasantly cool, which will allow you to save on climate control equipment.
- Solid appearance. Block houses are faced with ceramic bricks, which look beautiful. It is not afraid of external influences and serves for decades.
- Free layout. Modern projects of 4x5 m block houses rationally use every square centimeter of free space. This allows you to create one or more bedrooms, a children's room, a study and other necessary rooms.
- Space saving. The finished house does not take up much space on the site. This is important in case of a small area, as well as the desire to arrange the territory to your liking. There will even be room in the yard for a swimming pool.
- Variability. You can choose various designs of 4x5 meter block houses with a porch, balcony, terrace, attic, veranda and other delights. All of them increase the solidity of the cottage and make living in it more comfortable.
- Good sound insulation. Wall blocks do not allow street noise to disturb the peace in the house.
See all photos
Advantages of "Sadko"
- The construction company has been operating since 2008. More than 500 houses and baths were built during this time.
- Own production in the city of Pestovo, Novgorod region.
- Only Russian builders with more than 7 years of experience. Any team can be viewed and selected at facilities under construction.
- We work without advance payment. The first payment is made by the customer when the material is delivered and construction begins.
- We carry out all work on a turnkey basis. We do any engineering work.
- We work on maternity capital, on credit, and on subsidies.
We build in 27 regions
Moscow and Moscow region, St. Petersburg and Leningrad region, Petrozavodsk and the Republic of Karelia, Nizhny Novgorod and Nizhny Novgorod region, Veliky Novgorod and Novgorod region, Pskov and Pskov region, Vologda and Vologda region, Murmansk and Murmansk region, Arkhangelsk and Arkhangelsk region, Tver and Tver region, Yaroslavl and Yaroslavl region, Smolensk and Smolensk region, Bryansk and Bryansk region, Kaluga and Kaluga region, Tula and Tula region, Orel and Oryol region, Kursk and Kursk region, Belgorod and Belgorod region, Voronezh and Voronezh region, Lipetsk and Lipetsk region, Tambov and Tambov region, Ryazan and Ryazan region, Penza and Penza region, Saransk and the Republic of Mordovia, Vladimir and Vladimir region, Kostroma and Kostroma region, Ivanovo and Ivanovo region.
Advantages of our company
On the website in the portfolio you can see examples of completed work, as well as choose a suitable project for yourself. If necessary, experienced specialists will make all the necessary changes to it. Each project must be adapted to the characteristics of a specific land plot. This guarantees high quality and durability of housing. All materials used are safe for health. When working with us, you don’t have to worry about meeting construction deadlines, because they are strictly observed. Also, our company’s pricing policy is designed for all categories of clients.
Have questions? Call! Or write us a letter
Country house 5x4 "Razdolie"
Foundation:
Foundation: columnar support, surface made of concrete blocks 400mm high (block 200x200x400mm), on a reinforced concrete slab (400x400mm) and a sand base. Waterproofing - roofing felt - is laid over the blocks. Pillars made of blocks in a bandage (for 1 post - 4 pieces of blocks.) Bandage on posts made of timber 150x150mm.
Walls, partitions, attic:
Walls: frame 125 mm thick; the bottom trim is made of boards 40x100 mm. The top trim is made of boards 40x100 mm. Racks made of boards 40x100 with a pitch of 600 mm, Knauf insulation 50 mm thick in 1 layer, vapor barrier in 2 layers. External and internal cladding of the walls of the 1st and 2nd floors with clapboard.
Partitions of the 1st floor: bottom frame made of boards 40x100 mm. The top frame is made of 40x100 boards. Intermediate racks made of 40x100 boards with a pitch of 600 mm, Knauf insulation 50 mm thick in 1 layer, vapor barrier in 2 layers. Covering the partitions on both sides with clapboard. Attic partitions without insulation.
Attic: the longitudinal walls of the attic are framed, made of 100x40 mm boards with a pitch of 600 mm, the walls are covered with clapboard on the room side, with a vapor barrier in 1 layer, without insulation.
Room gables: frame 125 mm thick; made of boards 100x40 mm with a pitch of 600 mm, covered with clapboard on the room side, clapboard on the street side, without insulation, with a vapor barrier in 2 layers.
Attic gables: frame 112 mm thick, made of 100x40 mm boards with a pitch of 600 mm, covered on the street side with clapboard with a vapor barrier in 1 layer.
External and internal finishing: external and internal lining of chamber drying (88x12.5 mm).
Floors and ceilings:
Floors: logs made of boards 150x50 mm with a pitch of 600 mm. The subfloor is made of edged boards with a thickness of 20-22 mm along the cranial bars. 50 mm thick Knauf floor insulation in 1 layer with vapor barrier in 2 layers. Flooring – floor board 26-28 mm thick. Antiseptic treatment of joists, subfloors, and bottom trim.
Floors: the floor of the 1st floor of the house is made of 150x50 mm boards with a pitch of 600 mm, the ceiling is hemmed with clapboard with Knauf insulation 50 mm thick in 1 layer with a vapor barrier in 2 layers. On the 2nd floor the flooring is a floor board 26-28 mm thick. The ceiling of the 2nd floor is made of 150x40 mm boards without insulation, with a vapor barrier in 1 layer. The ceiling is lined with clapboard.
Roof:
Rafter part, sheathing: rafter part made of boards 150x40 mm with a pitch of 600 mm, sparse sheathing made of edged boards 20-22 mm thick.
Roof covering: Galvanized corrugated iron. Roof lining with platband with a gap for ventilation.
Windows, doors, stairs:
Window units: PVC single glazing.
Door blocks: interior wooden - paneled, metal entrance door with a lock.
Staircase: to the second floor made of planed lumber, railing made of planed boards. Porch: frame made of planed lumber 96x96 mm. Planed board fencing. Entrance staircase: made of planed lumber with a fence made of planed boards. The flooring is made of “deck” boards without tongue and groove, installed with a gap.
Architectural and planning data:
Foundation height – 400mm
Height of the 1st floor – 2300 mm
Height of the 2nd floor – 2200 mm
Ready-made projects of rectangular houses 7 by 12
Projects of houses 7 by 12 provide the construction of cottages with a total area of 84 to 300 m2, depending on the number of floors, the presence of basements and semi-basements.
Left-click on the photo you like in the catalog, go to the page with a detailed description of the project, the average cost of its construction, with images of facades and floor planning diagrams.
You can clarify the details and the possibility of adjusting the drawings using the site’s internal chat, which provides communication not only with design companies, but also with construction contractors. Thus, it is possible to determine the preliminary price of building a narrow house even before purchasing design documentation.
How to increase living space
When constructing small structures, experienced designers do not recommend isolating household premises from the main part of the house. Regardless of the amount of multifunctional furniture and secret storage rooms, the room will still seem small and there will not be enough space in it.
To optimize space, builders recommend giving preference to studio rooms, and developing 5 by 6 house projects with an attic, which will serve as a private open space.
Visual increase in space
In addition to the use of special furniture, the space of the room can be expanded visually.
Methods of visual expansion:
- Vertical objects. When decorating the interior, use more vertical decor (wall cabinets, elongated shelves on consoles, paintings), put up striped wallpaper.
- Color. When choosing shades, focus on light pastel colors. This also applies to furniture. Light colors visually enlarge the space and give a feeling of freedom.
- Curtains. You can raise the ceiling using a cornice screwed tightly to the base of the ceiling. Textiles need to be placed all over the wall, so that curtains and tulle will come from the base of the ceiling, visually lift it, enlarging the room. A good solution is vertical blinds.
- Mirror ceiling. We are talking about a special reflective film of varying degrees of reflection - PVC film. Mirror tiles are also used.
The spaciousness of the room depends on the amount of furniture and arrangement of household items.
Projects of frame houses 50-100 sq.m.
| Project KD-3 (the house has 3 room layout options) One-story frame house 7.5x12m 90m2: ceiling height 2.7m/2.9m. The price of the house is 685 thousand rubles. — the price includes 150mm insulation and finishing. Project price 8,500 rub. | |||
| Project KD-33 (the house has 3 room layout options) One-story frame house 7.5x12m 75m2: ceiling height 2.7m/2.9m. The price of the house is 729 thousand rubles. — the price includes 200mm insulation and finishing. Project price 9,500 rub. | |||
| Project KD-34 One-story frame house 7.5x10.5m 78m2: ceiling height 2.7m/2.9m. The price of the house is 888 thousand rubles. — the price includes 200mm insulation and finishing. Project price 10,900 rubles. | |||
| Project KD-35 One-story frame house 8(9.5)x10.6 91(98)m2: ceiling height 2.7m/2.9m. The price of the house is 933 thousand rubles. — the price includes 150mm insulation and finishing. Project price 11,500 rubles. | |||
| Project KD-36 One-story frame house 6x9 54 m2: ceiling height 2.6 m. The price of the house is 650 thousand rubles. — the price includes 150mm insulation and finishing. Project price 10,800 rubles. | |||
| Project KD-37 One-story frame house 6(8.5)x10.6 68(90)m2: ceiling height 2.5m. The price of the house is 729 thousand rubles. — the price includes 150mm insulation and finishing. Project price 11,700 rubles. | |||
| Project KD-38 One-story frame house 6(7.5)x10 66m2: ceiling height 2.44m. The price of the house is 760 thousand rubles. — the price includes 150mm insulation and finishing. Project price 10,600 rubles. | |||
| Project KD-41 One-story frame house 8x8.7 69 m2: ceiling height 2.8 m. The price of the house is 759 thousand rubles. — the price includes 150mm insulation and finishing. Project price 12,700 rubles. | |||
| Project KD-42 One-story frame house 8x9.2 73m2: ceiling height 2.74m/2.94m. The price of the house is 750 thousand rubles. — the price includes 200mm insulation and finishing. Project price 9,800 rub. | |||
| Project KD-47 One-story frame house 8x12 96m2: ceiling height 2.7m/2.9m. The price of the house is 1036 thousand rubles. — the price includes 200mm insulation and finishing. Project price 14,000 rubles. | |||
| Project KD-65 One-story frame house 6.5x10 65-85m2: ceiling height 2.6m-4.8m. The price of the house is 794 thousand rubles. — the price includes 150mm insulation and finishing. Project price 8,900 rub. | |||
| Project KD-68 One-story frame house 8x9.3m 74m2: ceiling height 1.9-3.1m. The price of the house is 734 thousand rubles. — the price includes 150mm insulation and finishing. Project price 14,400 rubles. | |||
| Project KD-421 One-story frame house 8x9.2 73 m2: ceiling height 2.7 or 2.9 m. The price of the house is 805 thousand rubles. — the price includes 200mm insulation and finishing. Project price 11,400 rubles. | |||
