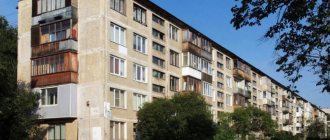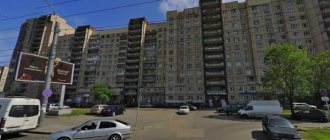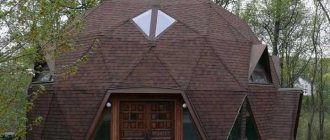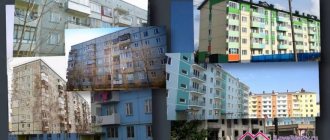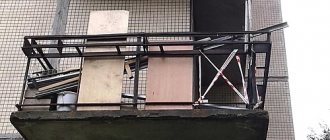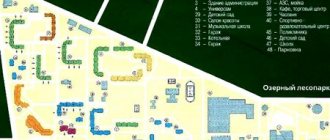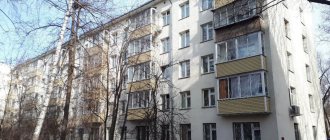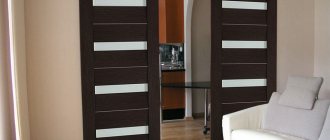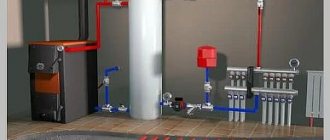Replacement of electrical wiring in a one-room apartment with connection to the electrical panel.
from 25,000 rub.
Order
Replacement of electrical wiring in a two-room apartment with connection to the electrical panel.
from 35,000 rub.
Order
Replacement of electrical wiring in a three-room apartment with connection to the electrical panel.
from 45,000 rub.
Order
Replacement of electrical wiring in the kitchen, hallway, bathroom, toilet with connection to the electrical panel.
from 8,000 rub.
Order
Price list for electrician services in houses of the 1-LG-502 series:
Electrical wiring, replacement of wiring in a one-room apartment - estimate
Example of estimate for 1 sq.m. Total area - 40 sq. m.
Electrical installation work in a one-room apartment (1 square meter)
completed in 1 business day.
| Name of works: | units change | quantity | price | sum |
| Installation of internal sockets with grounding | PC | 10 | 250 | 2500 |
| Installing a TV outlet | PC | 1 | 300 | 300 |
| Installing a telephone/Internet socket | PC | 1 | 300 | 300 |
| Switch installation (one/two sections) | PC | 5 | 250 | 1250 |
| Wall chipping (concrete) | no dust (+250 RUR) | p.m. | 80 | 250 | 20 000 |
| Laying the electrical cable in the groove (NYM 3×1.5 - 3×2.5) | p.m. | 90 | 100 | 9 000 |
| Note: in a new building, it is necessary to drill holes in the wall (socket boxes) to install sockets, and drill holes in the wall for distribution boxes. The cost of work is 200-300 rubles for 1 nest. | ||||
| Total: | 36 350 | |||
| The cost of the material is 10,000 rubles (budget option) | ||||
| Total amount e. work taking into account the material - 46,350 rubles |
Call us: 8 (495) 960-93-41 or Request a call
Generations of houses
1st generation
Built from 1966 to 1969.
2nd generation
Built from 1969 to 1970. Changes from the 1st generation: the entrance windows became double-framed, the number of attic windows was reduced, the floor covering on the landings was changed.
3rd generation
Built from 1970 to 1971. Changes from the 2nd generation: an enlarged elevator superstructure on the roof, the elevator moved to the floor next to the apartments (before that it was in a nook between floors), the garbage chute moved to the previous location of the elevator, the left nook was eliminated, the openings in the middle of the stairs were narrowed.
4th generation
Built from 1971 to 1972. Changes from the 3rd generation: rotating sections appeared, arches appeared in the corner sections.
5th generation
Built from 1972 to 1975. Changes from the 4th generation: the floor slabs in front of the entrance to the entrance have changed, the canopies have changed, the design of the ventilation ducts has been changed, the layout of the bathrooms has changed.
6th generation (1-LG-602U)
Built from 1975 to 1982. The latest modification. Changes from the 5th generation: the entrance windows have changed - now they are three small squares, the three-leaf windows of the apartments have changed, smaller (double-leaf) windows have appeared for kitchens and small rooms, a five-story modification has appeared (such houses were built in Utkina Zavod). The last house was built on Kupchinskaya Street and the series was replaced by houses of the 137 series.
Open and hidden electrical installation in a house, series 1-LG-502
When considering all the details, the following positive aspects of open installation can be identified:
- replacement can be carried out without subsequent repairs;
- it will take significantly less time than with hidden installation (1-2 days with specialists);
- wiring remains freely accessible
- lower cost of electrical installation in a one-room apartment.
The technique is often used if hidden installation cannot be used due to repairs already made or other circumstances. Despite the fact that the price for installing hidden electrical wiring in a one-room apartment is higher than the previous method, the technology is used much more often due to the following advantages:
- all communications are laid in grooves and sealed, that is, a hidden installation allows you to hide all communications, which has a positive effect on the interior of the room;
- higher tolerances for overload and nominally permissible currents, taking into account the same wiring cross-section, since heat transfer occurs more efficiently;
- installation using this technology is considered more practical and safe, which is especially important if there are children in the family.
- fewer safety requirements according to the PUE - not necessary to apply in all cases
Description
The houses are panel, usually nine-story. At the entrances on each floor there is an elevator and a garbage chute, 4 apartments. The entrance windows are three-frame (modified 1966-1968), two-frame (modified 1969-1974) or three small square (modified 1975-1982). There are loggias at both ends of the house. Since 1971, houses with turning sections have been built. The houses were faced mainly with matte beige tiles, some houses on Podvoisky Street and Solidarity Avenue were lined with blue tiles, on Lunacharsky Avenue, 76, the ninth floor was lined with red tiles, the rest with white tiles.
How to even out uneven heating of radiators
The usual way to equalize their heat transfer during unequal heating is to gradually increase the thermal power (or, equivalently, the number of sections) of the radiators as the coolant moves in the circuit. If the power of the first heating device in the circuit is taken as 100%, then the next one has it 110%, and so on up to 150-200% of the power of the last one (depending on the number of serial radiators).
When implementing a single-pipe heating system for a two-story house, the diagram of which includes a main pipe, the diameter of the latter is taken to be large. So, when making connections to radiators with a DN16 metal-plastic pipe, for eight or nine heating devices in a floor circuit, you should take a “main line” with DN40. The DN32 pipe will work, but the stability of the system will decrease. This means that any change in coolant temperature will lead to its imbalance, i.e. a noticeable change in the heating temperature difference between adjacent radiators in the circuit.
“Single-pipe” schemes with so-called radiator piping are common. "bypasses", as shown in the photo below.
Connecting a radiator in the “Leningrad” circuit with a bypass.
These are sections of smaller diameter included in the breaks in the line under the radiators, sometimes with a flow control device installed (needle valve or others). Control valves are also installed in one (or both!) connections to the radiators. It turns out that instead of a continuous line of one diameter, there is a pipe of variable diameter. At the same time, practical installers mistakenly believe that in order to branch the coolant flow into two components in the tee for supplying the radiator, it is necessary to narrow the main passage for it. This is incorrect because a liquid under pressure will fill any free volume encountered in its flow path.
Of course, if in such a scheme with many flow control devices you constantly manually control the heating of each device, then you can still, spending a lot of time, constantly achieve their uniform heating. But is the “game” worth the candle? If you make a “single-pipe”, then the radiators should be connected to a line with a constant large diameter, ensuring their stable operation with a slight decrease in the heating of devices along the circuit.
Conclusion
If radiators in a single-pipe circuit are connected to a main pipe with a diameter at least twice the diameter of the connections to them (with the appropriate size of fittings), then at the cost of such materials costs it is possible to reduce the temperature in the chain to 8-10 devices. In a two-pipe scheme, the same result is achieved with a small diameter of all heating pipes.
How to implement alternative heating for a private home
Two-pipe heating system for a private house - classification, types and practical design skills
Single-pipe and two-pipe heating distribution in a private house
Operating principle
Leningradka - classic heating scheme
The classic Leningradka system is a set of heating devices that are connected by a single pipeline. A coolant, which is water or antifreeze, circulates throughout the circuit. With the advent of new heating equipment, the system was improved, made controllable and expanded in functionality.
Depending on how the pipeline is located, the heating circuit is divided into two groups:
- horizontal;
- vertical.
The location of the pipes can be upper or lower. In the first case, the heat transfer efficiency is higher, but installation is more complicated. Bottom installation of the system is easier, but it is necessary to install a pump.
The circulation of the coolant in the circuit can be carried out in two ways - natural and forced using a pump. There are also closed and open systems.
The recommended number of heating devices when installing the Leningradka system is 5. This value can be increased to 6-7 by first performing the appropriate calculations. Installing more radiators will not be effective, and its cost will be unreasonably high.
Automatic control of heating system parameters
A servo drive is an automatic mechanism that provides the specified parameters of the coolant by sending a control signal to the mixer. The servo drive for heating works as follows. From a room thermostat or other sensors that record the temperature of the floor, coolant or air in the room, a signal is sent to the servo drive, which sets the mixer damper (three-way or four-way) to a position corresponding to the temperatures set on the sensors. The floor temperature is adjusted, for example, by moving the mixer damper. This movement bypasses the heated floor circuit and redirects part of the coolant to the return line. Thus, the floor temperature decreases and when the minimum permissible temperature is reached, the servo drive turns on again, but this time it closes the damper, more coolant enters the circuit and the temperature increases to the set temperature on the sensor. The cycle repeats periodically.
- How to fill water into an open and closed heating system?
- Popular floor-standing gas boiler made in Russia
- How to properly bleed air from a heating radiator?
- Expansion tank for closed heating: device and principle of operation
- Gas double-circuit wall-mounted boiler Navien: error codes for malfunctions
Recommended reading
Which batteries are best to choose for heating a private home? Heating project for a two-story house: choosing a scheme and connection method What does the heating scheme for a one-story house with forced circulation look like? Heating of greenhouses - types of systems and heating sources
2016–2017 — Leading heating portal. All rights reserved and protected by law
Copying site materials is prohibited. Any copyright infringement will result in legal liability. Contacts
Selection of pipes by diameter
How to choose the materials that make up the Leningrad heating system
Pipe diameters are one of the main characteristics that is important to choose correctly. In general, the diameter used depends on many factors, including the area of the house, the cooling rate of the coolant, heat loss, circulation speed, etc.
All this is quite difficult to calculate, so it is better to determine which pipes are needed based on the nominal pressure. So, if 10 atmospheres is enough for the system to operate, then 25 mm pipes can be used. When the pressure is at 20-25 atmospheres, it is better to install pipes at 32 millimeters.
Notes
| Construction | 1966-1982 |
| Usage | House |
| Height | |
| Roof | about 30 meters |
| Top floor | about 27 meters |
| Technical specifications | |
| Number of floors | 5, 9 |
| Number of elevators | 1 (not available in 5-story buildings) |
| Architect | LenNIIproekt |
Lenproject schemes
Two-room apartments of the Leningrad project Layouts Lenbokovaya. Lenbokovaya means that the windows in the apartment are located on two sides, into the courtyard and onto the street. The advantage of such apartments is that they are three-room apartments. They make a kitchen-studio from the hall, and an additional bedroom from the kitchen, without the need to demolish and build partitions. It is enough to bring the sanitary equipment into the hall, since the hall wall borders the bathroom.
Sales of apartments with photographs of the Lenerker project can be viewed here
If you are selling an apartment of a similar project, you can place an ad for free here
If you are selling an apartment of a similar project, you can place an ad for free here
If you are selling an apartment of a similar project, you can place an ad for free here
Sales of apartments with photographs of the Lenbokovaya project can be viewed here
If you are selling an apartment of a similar project, you can place an ad for free here
If you are selling an apartment of a similar project, you can place an ad for free here
Sales of apartments, project "Lenproekt", with photographs can be viewed here
If you are selling an apartment of a similar project, you can place an ad for free here
If you are selling an apartment of a similar project, you can place an ad for free here
Source
How to make a 3-room apartment even more comfortable
Few of our compatriots today can boast that the housing area completely satisfies them. Even people who are lucky enough to buy or inherit spacious three-room Moscow apartments often think that a lot of things could be optimized. For example, the kitchen may be too small, the corridor too long and dark, and in general it would not hurt to get another room that could be allocated for an office or an additional children's room.
Functional layout of a 3-room apartment
Well, you can just sit, regret and sometimes complain to friends and acquaintances that the apartment does not satisfy you for a number of reasons. Or you can just try to do something. And in this case, redevelopment of a three-room apartment is the only way to turn a standard room into the home of your dreams.
