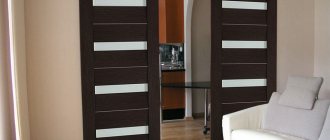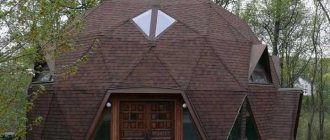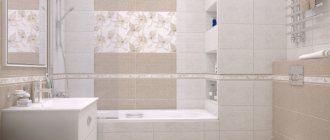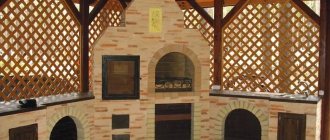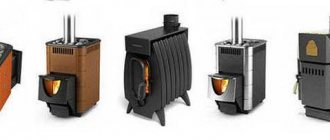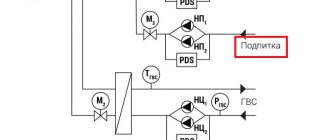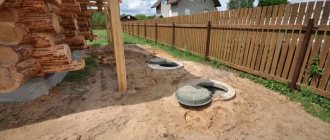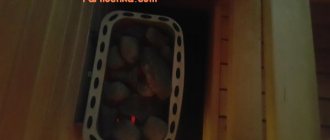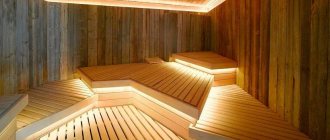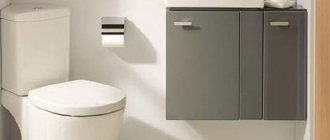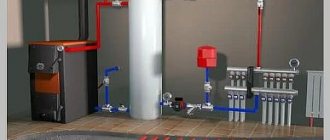Fastening the Mauerlat is a guarantee of the reliability and stability of the roof. The element is quite widely used in private development, contributing to a more even distribution of the roof load on the load-bearing foundations.
When installing the Mauerlat, the material of the element, the type of wall and the method of fastening are taken into account. In general, the work is not difficult, therefore it does not require specific skills and knowledge; it is done with your own hands.
Studs for Mauerlat
- What are they?
- How to choose?
- How to use?
Mauerlat is a beam that fits the armored belt and the upper part of the wall around the perimeter of the house. It can be placed either on a regular wall or on masonry with a cornice. The method of fastening this beam depends on what the walls are made of. The most preferred are studs.
Srt 12 mm dovetail hairpin. How to secure with studs
It would be advisable to attach the Mauerlat to aerated concrete without an armored belt on studs only in cases where it is planned to use lightweight roofing materials for the ceiling in small houses. Therefore, the expected load on the walls will be small.
In addition, in this situation, the Mauerlat beam itself will serve as an armored belt. Although there are conflicting opinions regarding this type of installation of a Mauerlat on aerated concrete, practice shows that it has a right to life. This technique ensures a sufficient level of reliability and stability of roofing structures.
To work you will need the following components:
- metal studs SRT-12, which are also called “dovetail”;
- timber beam with a cross-section of 20x30 cm - although the thickness depends on the size of the constructed wall of the building.
The sequence of work for laying the Mauerlat on aerated concrete without an armored belt looks like this:
- Along the entire length of the load-bearing wall, notches are drilled in its upper part at a distance of 100-150 cm.
- Pins for the Mauerlat are placed in the finished holes and secured with non-shrink mortar or cement laitance.
- Waterproofing from a double layer of roofing felt is laid on the block wall. At the locations of the pins, holes are pierced in the material so that it tightly covers the surface of the metal. This stage helps protect the wood from rotting due to moisture.
- Next, recesses are drilled in the Mauerlat along the diameter of the studs with a pitch that coincides with their location.
- Now the mauerlat beam is put on the studs and secured with nuts and washers.
- After installing the beams, the abutting end parts are tightened with metal staples.
- Next, the rafter legs are installed directly.
The process of attaching the roof to aerated concrete will look somewhat different if the studs are mounted into a reinforcing belt.
The sequence of actions is as follows:
- Before pouring the cement mixture into the formwork, studs are installed under the reinforced belt in increments of up to 1 m.
- They are fixed to the frame with knitting wire or plastic ties.
- Align the location of the studs along all axes.
- The formwork with reinforcement and studs is filled with a cement composition.
- After the reinforcing belt has completely hardened, the Mauerlat beam is placed on the protruding studs and tightened with nuts.
Installation of thermal and waterproofing
The roof is a vulnerable part of a permanent structure, through which the greatest heat losses are recorded. If the issue of high-quality thermal insulation of the roof is not resolved during the construction process, heating costs in winter will increase significantly.
It is recommended to use the following as insulation material:
- sawdust. Additionally, a small amount of lime is mixed in to protect the structure from rodents and pests;
- expanded clay;
- ecowool;
- polyurethane foam;
- polystyrene foam.
It is strictly prohibited to lay any pieces of wood on a bare wall. Otherwise, the wooden part of the house will begin to accumulate moisture. Mold will occur. Sheet roofing material is used as a waterproofing coating. It is recommended to lay it in two overlapping balls. The connecting seams are coated with bitumen mastic.
Waterproofing
An alternative option is to use high-strength polyethylene film. But there are disadvantages - the low tensile strength of the coating.
Proper fixation of the Mauerlat contributes to a high degree of reliability of the newly erected structure. If you make mistakes during the construction of the roof, the roof will simply be blown away by a strong gust of wind. It is recommended to approach the work with full responsibility.
Mounting the Mauerlat
Correctly installing the Mauerlat means, first of all, securely fastening its structure in the upper part of the load-bearing walls. There are several mounting methods, the choice of which depends on the wall material. The most commonly used methods are: fastening using wire, staples, pins and anchors, as well as making a reinforcing belt. In general, installation of a Mauerlat includes the following main steps: surface preparation; making a frame from timber; fastening to the wall and securing the rafter system.
Calculation of standard sizes of rafter beams
The size of the beam depends on the following factors:
- wall perimeter;
- roof structure;
- intended use of attic space (residential or non-residential);
- climatic features of the region.
The Mauerlat is selected so that its width is at least 1/3 of the thickness of the walls. The length is selected according to the length of the wall. If this is not possible, it is permissible to connect two beams of the same length. To ensure reliable fixation, the connection is made with an approach: grooves are cut out at the edges, making up half the thickness of the beam, after which the beams are fastened together with nails.
Attaching the Mauerlat to a brick wall
Fastening the Mauerlat to a brick wall can be done using the same methods as described above for aerated concrete, or using:
- wires;
- staples to wooden plugs.
Using wire
When installing masonry, a steel wire is laid under one of the bricks at a distance of several rows from the upper edge of the wall (usually 3-4 rows), the ends of which are brought out and in. The wire is taken thick enough, and the length should be such that it is enough to tie the Mauerlat. It is recommended to make the number of such wire inserts equal to the number of rafter legs.
For fastening, the ends of the wire are twisted on top of the Mauerlat, pulling it to the wall. To make a strong connection, the wire must be tightened using a pry bar or crowbar. Otherwise, it may turn out like the would-be builders in the video below:
Mounting the Mauerlat
The classic mounting of the Mauerlat is done as follows:
- First, the Mauerlat beam is laid on studs protruding from the concrete.
- Then lightly press on it from above so that the protruding pins leave a mark on its surface.
- Now all that remains is to drill holes in the timber in place of the resulting marks.
- We put the Mauerlat back in place so that its holes go directly to the studs.
- We fasten the Mauerlat with blows of a sledgehammer. As a result, it should fit tightly with the holes on the fasteners.
Mounting the Mauerlat This way of fastening the Mauerlat has its drawbacks. First, the marks from the top of the studs may not line up with their base due to the slope of the element. This will cause the drilled holes to not line up with the studs in the base. Secondly, it is very difficult to drill a hole strictly vertically in the field, so it will be difficult to put the Mauerlat on the studs. And lastly, when a sledgehammer hits the Mauerlat, crooked pins may not fall into the holes at all, but simply bend or break out of the concrete. Correctly making holes in the timber is the key to quick and easy installation of the Mauerlat. In this regard, we would like to offer you another method of installing the timber. So, we carefully fasten the Mauerlat as follows:
- It is necessary to accurately mark the axes of all studs on the timber. Tip: markings are made from the bottom of the beam, taking measurements in a mirror image.
- Next we drill holes in the beam. Moreover, you need to drill from the bottom up so that the beginning of the hole coincides with the place where the stud enters the concrete. For drilling we use a drill with a diameter of 14 mm.
- Then, with an assistant, we put the beam with the drilled holes on the studs. If everything is done accurately, the procedure will go quickly and without unnecessary effort.
When laying a building from aerated concrete blocks, a reinforced concrete belt is installed after each floor. This must be done to prevent bending, torsion, and other changes in the geometry of the entire structure from seismic loads, soil movement, and wind. Walls made of aerated concrete blocks cannot withstand such loads.
Secondly, aerated concrete blocks are very sensitive to moisture getting inside. They immediately get wet and lose their strength. The reinforced concrete belt tightly covers the pores. Now, even if moisture gets between the floors, it will not penetrate inside the block.
Reinforced belts are made in two ways: with removable formwork made of boards, or by installing special U-shaped blocks on top of an aerated concrete wall. In both cases, reinforcement of the design cross-section and type is placed inside the gutters and tied with wire. A monolithic reinforced concrete belt is concreted in one pass, without time intervals.
The upper reinforced belt allows you to simply solve the problem of how to attach the timber to aerated concrete. To do this, when concreting, anchors or studs are installed at pre-marked points. The installation of anchors is marked taking into account the places where the rafters are supported and where the beams join.
After the concrete has hardened, marks are made on the timber, holes are drilled and installed on anchors or studs. All that remains is to firmly tighten the beam with nuts to the surface of the belt.
Attention! Before installation, the timber must be impregnated with an antiseptic solution. A layer of waterproofing is laid on the surface of the reinforced belt.
Mounting methods
Attaching the Mauerlat to aerated concrete is much more difficult than to a brick wall. As a rule, this product is laid at a distance of 50 mm from the outer edge of the wall. The following fasteners can be used to secure the Mauerlat:
- steel wire;
- anchor fasteners built into the masonry;
- special chemical anchors;
- steel studs.
Important: anchors are used to attach the support beam to a reinforced belt or brick walls.
After installing the beam, the rafter leg is pulled to the wall using a twist made from twisted metal wire with a diameter of 3 mm. To fix the wire 6 cm below the beam, a steel short is mounted. Instead, the wire can be fixed to the floor slabs. When installing a complex roof, it is recommended to use a reinforced concrete belt, which will give the building additional rigidity and more evenly distribute the load from the roof onto the walls of the house.
What you will need
Required materials and tools:
- Beam with a section of 150x150 mm.
- Waterproofing. Roofing felt is mainly used for these purposes.
- Level. Designed to control the horizontal laying of structural elements.
- Drill.
- Adjustable wrench.
- Hammer, bolts, nails.
This list may undergo some changes, depending on the mounting method used. So, if the Mauerlat is tied with wire, for these purposes you will need rolled steel wire. The optimal diameter of this fastener is 5 mm.
If the fastening is carried out with wooden plugs, then some additional elements will be needed:
- Wood bars. Their dimensions should resemble as much as possible a standard brick.
- Steel staples. We are talking about products with a length of 250 mm.
Connections with building studs require the presence of:
- L-shaped metal pins for the Mauerlat with a diameter of 12-14 cm, equipped with threads. It is best if there is 50 mm on the threaded part.
- Metal washers.
- Concrete grade 250. It is necessary if the installation of concrete pads is required.
- Nut. They must fit the threads of the metal pins. Most often we are talking about M12 thread.
