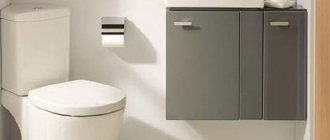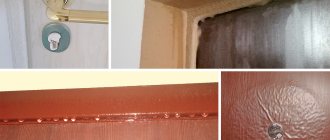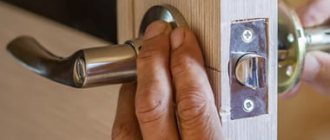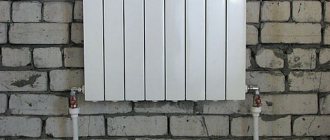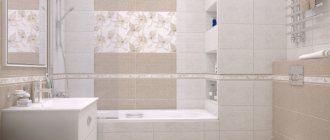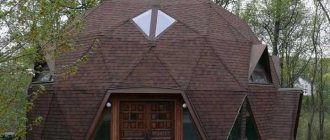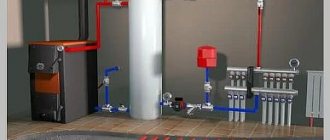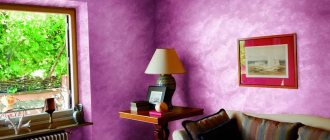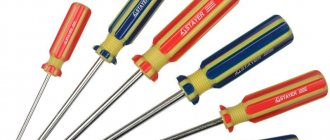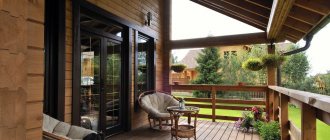In an effort to make your home more comfortable and cozy, you often come up with the idea of replacing conventional swing doors with sliding doors (they are also called sliding, sliding, hanging). The good news is that you can install sliding doors yourself without any problems. The bad thing is that a normal mechanism costs about the same as a high-quality blade. What is captivating about them is that when open they hardly “eat up” space. They either hide in the wall (a better, but more difficult to implement option), or move along it.
You can hang interior sliding doors yourself
All this is true, but there is a significant drawback - a very low degree of sound insulation, especially in the sliding door version. When the canvas simply covers the opening. When installed in a pencil case (in the wall), the situation is a little better, but the degree of sound insulation of a swing door cannot be achieved even with this installation method. If all this doesn’t scare you, you can start studying the systems, selecting them, and then installing them.
Types of sliding doors depending on the material of manufacture
The wealth of design solutions for modern sliding doors can amaze even the wildest imagination. They have different shapes (rectangular, arched, radius), designs (parallel-sliding and sliding-folding) and sizes (standard and non-standard), plus, they are made from completely different materials and their combinations.
Natural wood
Most often used for the production of doors in a luxurious classic style.
MDF
This high-tech material can be easily milled, which makes it possible to produce door structures of any shape and in various styles.
Shockproof glass
Glass doors are characterized by a variety of external finishes: transparent or matte, colored plain or with a pattern, glossy or structured. Glass is used not only to create sliding systems with a smooth flat surface, but also for complex radius-shaped structures.
Combination of materials
Combined types of sliding interior doors combine different materials in their design. The frame, for example, can be made of aluminum, steel, wood, MDF, plastic or fiberglass, and glass, mirrors, plexiglass, rattan, etc. are used as filler.
The choice of material for a particular type of sliding door is determined not only by its decorative qualities and style, but also by design features.
Which one to choose?
Sliding doors are used in residential premises where there are no temperature changes, significant mechanical stress and other unwanted loads. Therefore, it makes no sense to choose canvases from the point of view of strength and reliability.
As a rule, they are selected based on their decorative qualities - taking into account the characteristics of the interior, wall decoration, and furniture design.
For some users, the main selection criterion is the external qualities of the canvas. This is a completely acceptable and somewhat justified approach, since the aesthetic value of the sliding panel is no less important than the functionality.
It is inappropriate to advise anything in an area where it is customary to be guided by taste and personal preferences. We can only advise you to choose canvases based on the working qualities of the material and possible troubles associated with them.
For example, it is not advisable for dog owners to install canvases made of soft materials - pets will quickly scratch them when trying to open them. In addition, you need to carefully examine the fittings - rollers and guides. Their strength affects the quality of work and the overall service life of the blade.
Principles of sliding systems
Despite the huge variety of design options for sliding doors, there are only two structural and functional concepts of such systems - parallel-sliding and sliding-folding. They differ not only in design and method of movement, but also in withdrawable mechanisms, as well as installation technology.
1. The design of parallel sliding doors may include one or more leaves moving parallel to a vertical surface. Such doors are characterized by good sound insulation, reliability and durability.
2. Sliding-folding models consist of several sections and resemble an accordion. They cannot provide proper insulation from odors and sounds, so they are more often used to conditionally divide space into zones or as a decorative element of the interior.
At what stage of the renovation is a pencil door installed?
The decision to install a pencil case door should be made before starting repairs. It is especially important if you do not have a suitable doorway and need to prepare it - widen the standard opening or build a false wall. You should also buy a cassette for pencil case doors and install it at the beginning of repairs during rough work at the stage of leveling the walls.
Thus, the pencil case doors are installed in two stages. At the beginning of the repair, a door cassette is installed, and only at the end of the repair, after the final finishing is completed, the door leaf is installed and the doorway is refined.
Assembling and installing the cassette is very simple, no more difficult than furniture from Ikea. Detailed instructions and the simplicity of the cassette design will allow anyone to do this. The main thing is to install the cassette evenly. A more complex process is installing the door leaf and decorating the opening.
Parallel sliding door options
Door structures of this type are classified according to the opening method and the number of leaves.
Sliding doors
They are single-leaf or double-leaf. Single-leaf models move along guides parallel to the wall. Double-leaf structures function similarly, with the only difference being that their leaves move in different directions from each other.
Cassette doors
They can also have one or two doors, and work on the same principle as sliding doors. The main feature of such models is the presence of special niches in the wall into which the door leaves are hidden when opened. A niche can be built from plasterboard or other building materials, or you can purchase a ready-made version along with a sliding door.
Radius doors
They are characterized by a regular rounded shape, spectacular and original appearance. The movement of the panels is carried out along special guides that follow the radius of the doors.
Cascade doors
They have one stationary and several moving canvases. All elements move along separate guides and can be assembled simultaneously from a certain side of the opening.
Internal doors
Double-leaf sliding structure located inside the opening. The doors move towards each other, while only half of the opening remains free for passage.
Sliding doors
The most popular sliding system is the coupe. The operating principle of such a product is to move vertically. They open with a slight movement of the hand, without effort. There is only one door here. It moves away from the closing mechanism in the other direction, while the double-leaf blades diverge in different directions. The main advantages of such models are that they significantly save space and look very unusual. Ideal for a kitchen or children's bedroom.
Sliding and folding door structures
Sliding and folding doors “accordion” and “book” are easy to use, compact and aesthetically attractive. There are single-leaf and double-leaf models. Each canvas consists of several vertical sections connected to each other by a hinge.
The main advantage of this design is its compactness. It does not require a free section of the wall to open, like sliding doors. By folding in one or opposite directions, the door leaves occupy part of the doorway, reducing its width. However, due to the small thickness of the canvases, the loss of space is insignificant. Such models are excellent for installation in narrow corridors and passages where it is not possible to use doors of other designs.
Advantages and disadvantages
The advantages of sliding doors are considered to be:
- attractive appearance;
- economical use of apartment space;
- safe and convenient use;
- the ability to quickly zone or vacate areas of the premises;
- adjustment, correction of asymmetrical or uneven openings;
- a large number of design, size, and construction options;
- prices for sliding panels are no different from the cost of other types of interior doors;
- Self-installation is possible, even with no experience.
There are also disadvantages:
- when the canvas moves, noise is heard, which is transmitted through building structures and is clearly audible to neighbors below;
- sliding doors protect rooms well from prying eyes, but do not provide protection from noise, odors, and do not have sufficient strength;
- sliding panels are not able to retain thermal energy in the room;
- the canvas does not need free volume, but requires a free wall plane - if there is a narrow section of the wall, it makes no sense to install a sliding structure.
- a large load on the mechanics forces frequent repairs and replacements, which requires expense and effort.
Despite some disadvantages, sliding doors are very popular. They are in demand due to their safety and ease of use, ease of installation and the ability to independently install the canvas and move it from one opening to another.
The only really important drawback is the need to have space to move the canvas. The sash needs a free section of the wall equal to its width. If there is furniture, household appliances nearby, or there is another opening, installation of the sliding panel becomes impossible.
The problem can be partially solved by rearranging the furniture. But it is impossible to remove interfering openings or protruding sections of walls, which automatically cancels the installation of sliding doors.
Differences in installation mechanisms for sliding interior doors
Certain types of sliding doors require the use of a specific hardware option. The method of fastening, the shape of the guides, the number of gutters and roller mechanisms - all this depends on the design, size and weight of the door. There are different designs of roll-out systems for moving the door leaf.
With two guides located below and above
The door moves on roller mechanisms along guides located on the floor or in the floor and above the door. This design reliably fixes the door in a vertical position and provides good sound and heat insulation.
The negative aspect of this option is the need to constantly clean the floor guide gutter, because... it gets clogged up pretty quickly.
With one guide on top
This mechanism allows the door to move on rollers along only one rail located above the door. Its installation should only be carried out on strong and reliable walls. The design of this sliding system includes an aluminum profile, a frame mounting kit, roller mechanisms and locking elements. The number of rollers is calculated according to the following scheme: for a door weighing up to 70 kg, one set will be enough; for a larger weight, it is necessary to increase the number of rollers accordingly.
To prevent the doors from accidentally sliding off the top rail, a stopper is used, and special flags are used to prevent play of the door leaves.
The advantages of door structures with such a roll-out mechanism include:
- smooth and silent movement of the shutters, ensured by ball bearings and silicone-coated rollers;
- safety and durability of the system, thanks to the increased rigidity and strength of the upper guide.
For sliding and folding doors
This option is used for installing accordion and book sliding-folding doors. Installation of the canvas is carried out along the vertical edge to the side profile attached to the wall. At the top of the door sections there are carriages with rollers that move along a guide attached at the top of the opening.
Questions and answers
Finally, we should consider a few questions that most users often have. You can answer them in advance, without waiting for them to become relevant:
Are there locks or latches for sliding doors?
Yes, such castles exist. They are equipped with a special type of tongue with a step that engages with the socket. There are a lot of options for the design and design of such mechanisms on sale; you can choose the appropriate and most convenient lock or latch.
Is it possible to install sliding doors on an opening in a load-bearing wall?
If during installation it is not necessary to cut out part of the wall (as required by the installation of cassette-type panels), then sliding walls can be installed on load-bearing walls. Cassette structures can only be installed on internal partitions that do not perform load-bearing functions.
How dangerous are glass sliding doors?
They are not dangerous. Tempered glass has high strength and hardness. It is possible to break it, but to do this you need to set yourself a task and purposefully act in this direction. Glass sheets pose the only danger to the owner’s wallet - they are expensive and require qualified paid installation.
What maintenance is required for sliding doors?
It is necessary to monitor the condition of the rollers and regularly clean the grooves in the lower guides, where dust and small debris constantly accumulate. You also need to lubricate the rollers and monitor the strength of their attachment to the canvas, and tighten loose screws. In addition, it is necessary to maintain the cleanliness of the canvases themselves (which is usually done during each cleaning. Otherwise, there are no special requirements.
How to reduce the noise level when moving the sashes along the guides?
This is a difficult question, since it all depends on the material and weight of the canvas, the thickness and material of the ceiling and many other factors. In any case, it is recommended to place an elastic band (rubber or EPDM) under the guides. This will make the sash move softer and quieter.
Standard and non-standard door leaf sizes
Standard interior doors
Different countries have their own standards regarding the size of door leaves. In Russia, for example, the generally accepted height of doors is 2 meters, and the width of single-leaf models varies from 60 to 90 cm.
Manufacturing companies produce sliding interior doors in this particular size range, so choosing a design for standard openings will not be difficult. In addition, finished products have a lower cost compared to custom-made non-standard options.
Wide custom doors
Such models are made to individual orders. The most popular materials for door panels are glass or mirrors. The glass structure gives the room weightlessness and grace, and also helps to increase natural light in the space. A mirrored door visually doubles the volume of the room.
When ordering sliding doors of non-standard width, it is necessary to ensure that there is sufficient space for normal opening of the door leaf. The width of the side wall should be at least equal to the width of the canvas.
Tall custom doors
Non-standard height structures are also manufactured individually, for example, arched doors, models with transoms, etc.
It should be noted that the cost of any non-standard door will be higher than the cost of products provided by the manufacturer’s warehouse program.
Features and installation procedure
You can install sliding doors yourself even without much experience. It is quite possible to do without installers. It will take a little time, and also installation instructions. We will try to give a detailed description of the process with photos and video materials.
Self-installation of sliding interior sliding doors
The systems may differ slightly, but the general rules remain the same. There are several requirements that must be met before installation:
- The opening must be level, otherwise you will have to take a canvas that covers all deviations with a margin.
- The load-bearing capacity of the sides of the doorway should be high, as should the wall above it.
- The opening must already be finished: plastered and painted, covered with wallpaper or decorated with decorative panels.
Next we proceed to assembly. First you can attach the rollers. Different manufacturers have their own recommendations. Some recommend retreating 1/6 of the width of the door leaf from the edge; in other systems, they are attached immediately from the edge, and the mounting plates provide the indentation. This is the system we install: in it, roller platforms are installed immediately from the corner.
Marking the installation location of the rollers
We center them, measuring so that the distances are the same. Having positioned the plate, use a pencil or marker to mark the locations for the fasteners. Drill holes in the marked places. The diameter of the drill is 1 mm less than the diameter of the screw.
Securing the Roller Shoes
We set the plates and screw in the screws. The length of the fastener depends on the weight of the canvas, but not less than 70 mm. We twist them exactly perpendicularly, otherwise unnecessary stress will arise.
Installation of rollers
Supports for the rollers are inserted into the installed plates. They are fixed with a lid on the side surface. Next, roller platforms are screwed onto the threaded pins.
Roller platforms are screwed onto the pins
It is also convenient to install handles and locks before hanging. They need special, mortise ones. If you bought a ready-made kit, the required holes are available. If you have used a regular canvas, you will have to trace the outline with a pencil and remove the excess with a chisel. After the handle or lock fits into the recess, the attachment points are marked, holes are drilled for them and the fittings are installed.
Handle installation
Next, you can begin installing the guide. With mounted rollers, this will be easier: you know exactly at what height the bottom edge of the rail should be.
The most convenient way is to hang sliding doors on a dry wooden beam. Its cross-section is less than 50*70 mm, its length is twice the width of the door leaf + 5 cm. We cut the guide to the same length.
We measure the length of the carrier and mounting bar
Having aligned the guide along the beam, it is attached to the beam with self-tapping screws no less than 8 cm long. The number of fasteners is at least three, departing 10 cm from the edges and in the middle (more often is possible, less often - not).
Attaching the guide to the beam
Now you can measure at what height to mount the timber. A guide with a beam is “rolled” onto doors with installed rollers. This way you can accurately note how tall the doors are. We drill at least four holes in the side edge of the beam for mounting to the wall.
The guide with the beam “rolls” onto the rollers on the door
Add 7-10 mm to the resulting mark - the doors should hang and not shuffle along the floor. 7 mm is the minimum gap, which is sufficient if there is no floor covering in the opening. If they are planned (later to lay laminate, carpet, linoleum, etc.), then the thickness of these coverings must also be taken into account.
Trying it on to the doorway
To prevent the canvas from “walking” during installation, it is wedged with small wooden wedges. At least two stops are required - near both rollers.
We wedge the canvas
Having placed the beam against the wall and adjusted its position using a level, we mark its position with a pencil. If the wall allows, you can fasten it to the wall through and through, but for this you need to use self-tapping screws at least 120 mm long, or better yet, place it on anchor bolts.
If the wall, for example, is concrete, the installation of dowels is required. To do this, you need to transfer the marks for the fasteners to the wall. This can be done using a thin and long drill, the diameter of which is smaller than the drilled hole.
Transfer the marks to the wall using a thin drill
An even simpler option: a long thin nail. It is inserted into the hole and a mark is made on the wall with a couple of blows. The following procedure is known: drill holes for the dowel plugs, insert the plugs, hammering them in if necessary. Then we install the doors.
Attaching sliding doors to the wall
Stoppers must be secured along the edges of the guide. They are inserted from the sides, the required location is established experimentally (so that the canvas covers the opening completely when closed, and rolls back sufficiently when opening. They are fixed using clamping screws.
Installing stoppers on sliding doors
Having opened the doors, we install the flag roller on the floor. It fits into a groove cut into the bottom of the blade. It is necessary to ensure that the doors do not deviate vertically.
Installing Flag Roller
First, we insert it into the groove, mark holes for fasteners, drill, then secure with short self-tapping screws (length about 15-20 mm).
This is what the installed flag roller looks like with the doors open
At this point we can assume that the sliding doors have been installed. They are already fully functional. Finishing work remains. The mounting beam with the guide is covered with a decorative overlay, matched to the tone of the door leaf. It can be nailed directly to the timber with finishing nails.
The decorative overlay can be nailed directly to the beam
Only when you put it out, make sure that the wheels are closed. It’s much more beautiful this way)) Now that’s it, you’ve installed the sliding doors with your own hands.
A video tutorial on how to install such a door is shown below. There are several installation options.
We install cassette-type sliding doors (in a pencil case)
The process of installing the guide and hanging the door leaf is almost identical to those described above. There is no need only for finishing, but all other stages are necessary. Instead of installing a decorative strip, a false wall is mounted at a distance of at least 10 cm from the wall. It is usually made from plasterboard profiles, which are covered with wall plasterboard. But this is not important - you can use gypsum fiber board or plywood, or any other suitable material.
Where does the distance of 10 cm come from? The thickness of the door leaf and the gaps on both sides are 5 cm. At least another 5 cm is added to this for installation of the profile. So it turns out to be 10 cm.
Since the main load will fall on the wall, the frame made of profiles need not be reinforced. If such a wall does not seem very reliable to you, you can insert wooden blocks inside, which are screwed with self-tapping screws. This will make the structure very rigid.
The basic principles for calculating a pencil case for a sliding door, as well as marking features and principles for preparing a doorway for installation, see the video.
Manual and automatic sliding doors
Opening and closing of interior sliding doors can be done manually or using a special automatic system. With manual models, everything is clear: by holding the handle, a person moves the door in the desired direction.
As for automatic door structures, they are activated by a special sensor with infrared radiation that reacts to the approach of a person. Automated doors are easy to use, practical and easy to adjust, but their cost is significantly higher than manual options.
Automation of an already installed manual interior door is quite possible, but for this you will have to purchase the appropriate set of equipment, the price of which is around $700. The high cost of automated doors explains the unpopularity of their use at home.
Radius option
Doors with a radius module are created using modern technologies and are very popular. Such an interesting solution does not save space, but creates a presentable appearance for the room. This type of door is suitable for large rooms. Can be decorated or glazed. Doors operating on the radius principle can be seen in shopping centers and offices. Manufacturers sell them with their own designs for home use.
Such canvases are not equipped with fittings in the form of handles. There are semicircular systems, which are exclusive.
Design of sliding door models
The modern design of sliding and sliding-folding doors no longer closely resembles those primitive plastic designs that first appeared on sale about 25 years ago. Today, such models demonstrate the flight of design thought: they are made in a variety of styles and from completely different materials.
Most often, lightweight materials are used for the production of sliding door frames - aluminum, plastic, MDF, etc., but sometimes solid natural wood or veneered chipboard can be used. Decorative inserts can be plain and colored fabrics, leather, frosted or tinted glass, glass with stained glass paintings or mirrors, etc.
The style of the door will be determined by the material used to make it. For example, doors made of glass in combination with metal or plastic will harmoniously fit into interiors made in ascetic, restrained styles (techno, hi-tech, etc.). Ecological styles involve the use of combinations of natural materials - bamboo, veneered parts, linen, leather, etc.
A door made of MDF with a bright coating, complemented by glass inserts decorated with eye-catching stained glass paintings, will look perfect in rooms with a Mediterranean design style. Below we have provided some of the most stylish photos of sliding interior doors, we hope this will help you choose your door.
Photos of stylish sliding doors
If you notice an error, video or link that doesn't work, please select a piece of text and click Ctrl+Enter.
0
How to decorate the doorway of a pencil case?
We are talking about the fact that you can install any doors in a cassette. But what about refining the opening of such doors? The frame, trim, and extensions are made for a swing door, and almost none of the manufacturers make components specifically for pencil case doors. In such cases, you have to work with what you have and use a simple box or extras to make a box for the pencil case doors.
Our craftsmen have long developed the technology for manufacturing components for cabinet door cassettes. When purchasing doors and cassettes from us, we can do this for you by sending a ready-made installation kit along with the cassette.
Installation of the structure
Before installing the pencil case, you need to determine the width of the door opening, which depends on the type of sliding doors. Designs with one door are usually installed in small bedrooms, kitchens and bathrooms. A block of several doors fits perfectly into spacious rooms. They consist of two combined single-leaf systems.
Stages of installation work:
- Determining the type of wall (load-bearing/non-load-bearing), checking for the presence of internal wiring and pipes.
- Selecting the type of sliding mechanism (rails at both ends or only the top type of fastening).
- Installation of the structure inside or along the partition.
- Closing the pencil case with subsequent masking of the installation area.
Important nuance! Installation of cassettes is possible only after completion of finishing work on the floor surface, taking into account the thickness of the future coating.
