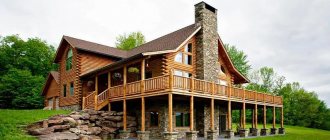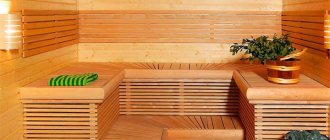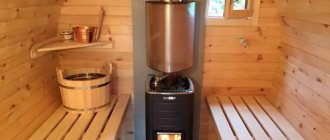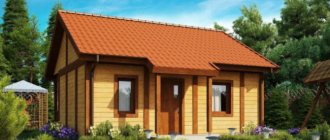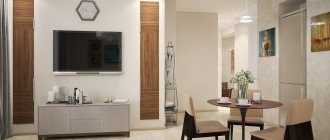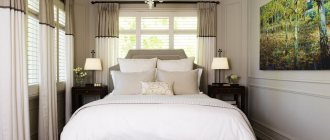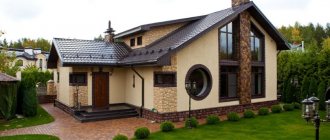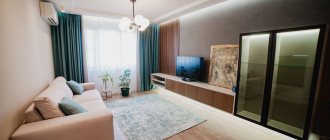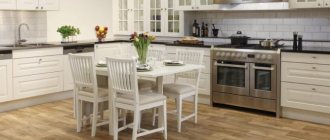Saunas are versatile. They can be installed in a ready-made room or built from scratch. It is important to determine in advance what it will look like and what will be needed to implement your plans. The design should be carefully considered. Then it will be possible to realize all the ideas.
The presence of a bathhouse or sauna in a private home will no longer surprise anyone.
Thanks to modern technologies, it is possible to install a sauna cabin even within a city apartment.
- 1 Sauna cabins for one, two people
- 2 Design of a sauna with a swimming pool
- 3 Natural stone in sauna design
- 4 Using lighting systems in sauna design
- 5 Styles and directions
- 6 Finishing materials
- 7 The interior of the bathhouse is a place of cleanliness and health
- 8 How to make it “cheap and cheerful”
- 9 Features of choosing lining for a sauna
- 10 Features of arranging a sauna in a country house
- 11 VIDEO: Sauna design.
- 12 50 modern sauna design options: 12.1 See also
Sauna cabins for one, two people
The booths are available pre-fabricated or assembled from individual panels. The product can be placed in the bathroom. It is important that there are a few centimeters between the ceiling and the top of the booth. The average height of the product is about 2 m. Even if the bathroom is small, there is room in it for a cubicle designed for one person. The key advantage of the finished structure is the proper placement of ventilation and stove.
Saunas have an important and often decisive advantage over a Russian bath - they are universal, it is easier to build them from scratch or install them in an already finished room.
There is a wide choice of dimensions and materials of the product. More often natural wood is used, such as linden or aspen. The doors of the structure are often made of glass. Custom manufacturing is necessary if you want to implement an original design. Then the booth can complement the style created in the bathroom or become the highlight of the room.
It all depends on the amount of available space, the choice of sauna capacity and the financial capabilities of the homeowners.
See also: Lining in the interior: types, tips, photos.
Extension implementation options
Just a few years ago it was quite difficult to obtain permission to build a bathhouse near residential buildings. But construction technologies do not stand still. The range of modern building materials allows you to build a bathhouse extension to the house in compliance with all fire safety rules.
The most questions are raised by the addition of a wooden bathhouse to a wooden house. This option is quite possible, provided that the wall connecting the house and the bathhouse is made using non-combustible materials. The spacer between wooden walls can be plasterboard or asbestos cement sheets. If the extension has a common wall with the house, the use of plasterboard will simultaneously provide protection and level the walls.
A frame house with a bathhouse will save money, time and space on the site. The main condition is to ensure good ventilation and waterproofing to prevent possible dampening of the structures.
Extension of a bathhouse to a house made of building blocks is possible using similar materials. Buildings can be combined into a single composition using cladding materials.
A brick bathhouse will look harmonious next to a brick house. But to reduce costs on building materials, you can use non-combustible building blocks. By and large, the choice of building materials for walls of the same type is useful only from an aesthetic point of view. In practice, more attention is paid to the foundation and roof.
Design of a sauna with a swimming pool
If the dimensions of the room in the house allow, it is worth adding a swimming pool to the sauna. This will give you the opportunity to plunge into coolness after the heat of the steam room, which is good for your health. Both rooms are interconnected in interior terms, usually by flooring.
If you have decided on the area for a home sauna, you need to decide how many people the steam room should accommodate at the same time.
The inside of the sauna is made of natural wood without additional varnish treatment. For a room with a swimming pool, tiles, mosaics or stone are suitable. The palette of both rooms can be made uniform by choosing a suitable shade of wood.
For one or two people you can get by with a sauna cabin, for a family holiday you need a larger area, to receive guests you need to take care of a relaxation room, in addition to the steam room in the sauna.
See alsoHookah bar design, photo.
What you need to know about the foundation
Building a house and pouring a foundation changes the properties of the soil around the structure. Within 3-5 years, it is unacceptable to erect new buildings near a new home, especially on a connected foundation. It is necessary to wait until the soil around has stabilized and the building has completely gone through all stages of shrinkage. Is it possible to somehow attach a bathhouse to the house?
Natural stone in sauna design
If completely wooden surfaces are not to your liking, you should dilute the overall look with natural stone. It is characterized by high strength, the ability to withstand high temperatures and is not afraid of moisture. Stone will increase costs when creating a design and increase the time to implement the idea.
Currently, you can purchase either a ready-made sauna cabin or assemble it from separate panels.
But you can get a harmonious and original combination of materials. Dark stone tiles work well with warm wood tones. To increase the stunning effect, it is recommended to use various stone types that differ in texture and palette.
It all depends on how customized the look, functionality and design you would like to get.
You can add natural notes using raw material. Pebbles will help increase individuality and originality. The room will look extraordinary. And when walking on such a floor, it will allow you to get the effect of a massage regularly.
The advantage of ready-made structures is that they already require the correct placement of the stove and ventilation.
A stone wall can become the highlight of a room, adding variety and contrast.
See also Bathhouse interior
Using lighting systems in sauna design
The use of lighting systems in the sauna instead of the usual lamps and lamps is becoming more popular. Various forms of lighting fixtures and their shades are selected. The glass door does not allow enough light into the sauna. Because it’s quite dark there and it’s wise to add lighting.
Ready-made sauna cabins come in a variety of sizes, made from different types of wood, but mainly from aspen, linden and some softwoods.
Lighting should be installed in wooden platforms, seating areas and loungers. LEDs make it possible to add light to individual structural elements and surfaces. You can choose lighting of various shades, depending on your imagination and the size of the room.
Doors to mini-saunas are usually completely glass or have a wooden frame with large transparent glass.
See alsoInterior design for a hairdressing salon, photo.
Drainage equipment
Even at the planning stage, it is important to think about how communications will be established. The location of the extension near the house allows for a direct water supply connection.
The drains can be connected directly to the central sewer system, or alternative options can be chosen:
- The cheapest option is a drainage pit, which is cleaned using a sewer truck.
- A drainage well equipped with a filtration system. This is the most expensive option.
- Septic tank instead of a drainage well.
Styles and directions
If previously a bathhouse was considered strictly a place for hygiene procedures and little thought was given to its interior, now the issue of design is relevant. After all, the sauna has become a place for rest and relaxation. Therefore, it is important to think through the style of each room. The steam room is quite limited in the number of design ideas. But there are some great options.
The choice of glass doors is determined by the psychological component, which must be taken into account in small enclosed spaces.
- Maximum simplicity. Bright accents can worsen the situation. Under the influence of high temperature, the body experiences stress, and a flashy interior will only increase it. Therefore, the design should set the mood for relaxation and relieve fatigue;
- If you want to get a positive charge when placing a steam room, it is recommended to add bright colors, but in moderation. It is better to focus on originality. It’s enough to play with lighting, add details and materials of different textures and colors.
If there is a window, even a small one, in one of the walls, you should take advantage of this opportunity.
In addition to the steam room, you should consider the design of the relaxation room. There are many more options and you can realize the most attractive style. It is only recommended to organize everything so that the design of both rooms is combined.
An individual order of a cubicle involves, first of all, a unique design, which can become either a harmonious addition to an already finished bathroom project or act as a “highlight of the program”, attracting all eyes.
Preferred design ideas are indicated in the table.
| Style | Description |
| Classic | Use natural materials, mainly wood. The palette is calm, without bright elements. The design is restrained, simple, but chic. |
| Modern | Place upholstered furniture such as a few armchairs and a sofa. Place a glass table opposite. You can hang a TV on the wall. Use more metal, mirror surfaces. |
| Eclecticism | You can mix several different styles. Decorative elements are suitable as an accent. |
| Country | Rustic style in a rough style. Use massive furniture and wide floorboards. Complete the room with appropriate decorative elements. |
| Ethno | It is recommended to choose a specific country and create a design that fully reflects it. |
See alsoSustainable trends: cafes and restaurants in the loft style
Finishing materials
Finishing materials must be selected taking into account the presence of high temperatures and high humidity in the steam room. It is important that the finish can withstand changes in the listed parameters. For a sauna, we recommend choosing wood as the base, mainly hardwood, such as linden and aspen. Panels would be a great option. They will not cause burns and do not emit harmful substances when heated. Coniferous species are not suitable due to the appearance of a pungent odor when the temperature increases.
Organizing a useful and practical place for relaxation with a sauna is a rational embodiment of the dreams of many homeowners of private houses.
It is recommended to make the floor wooden. Herbs are suitable for a steam room, with the ability to pick them up and dry them. This will help avoid rapid rotting. Tiles are often used, especially if there is a swimming pool. Due to high humidity, choose products that are rough and will not allow you to slip.
To visually increase the space, install glass doors.
See alsoFeatures of store interior design
Advice from the experts
Experienced craftsmen advise using the method of cutting into half a tree instead of steel corners. Rubber pads or plastic plates are placed under the racks to reduce the effect of moisture on the wood body.
During installation, it is necessary to use a building level to identify frame deviations.
- The screws should not stick out, so you need to carefully select the length of the material and compare it with the thickness of the board.
- It would be a good idea to treat the wood with antiseptic solutions, which are recommended for use inside the bath complex.
- The impregnation should not release toxic substances when heated.
After bathing procedures, it is necessary to thoroughly ventilate the room and wipe the benches with clean cloths. Building shelves in a bathhouse will not be difficult, and properly selected wood will last for decades, giving a feeling of comfort and bliss when visiting the steam room.
The interior of the bathhouse is an abode of cleanliness and health
It is worth carefully considering the design of every corner of the bathhouse.
The type of wood that will be used to decorate the steam room can be selected based on the color palette chosen for the remaining surfaces of the room for the pool and relaxation room.
Please note the following:
- Waiting room. Coniferous wood species, such as pine, are suitable for finishing. You can dilute the interior by introducing stone, plastic or tiles. Any style can be realized. Humidity and high temperatures do not greatly affect this room.
The choice of design and materials is varied.
- Steam room. Sheathing should be done with deciduous wood. To preferably be made from non-slip tiles. This will help avoid rapid damage to the surface.
Complete the room with sun loungers at different levels, benches, brooms, dousing containers and ladles.
- Shower room. Tiles complemented by stained glass or mosaics are ideal. The floor should have wooden gratings or be rough to prevent slipping.
Recently, in sauna design projects, it is increasingly common to use not just built-in lamps or lamps, but a whole ensemble of lighting of various shapes and shades.
See alsoBeauty salon design: design principles
Documents for construction permission
In order for a bathhouse in an extension to a house to be considered legal, the owner must contact the local BTI with an application for reconstruction of the home.
You must have with you:
- passport;
- document confirming ownership of the site;
- extract from the Unified State Register of Real Estate;
- a reconstruction project with a detailed indication of the characteristics of the future building and a list of all materials;
- communication connection diagram.
The application is reviewed within 7-10 days, after which a reconstruction permit is issued, which is valid for 10 years.
How to do it “cheap and cheerful”
For walls, choose lining made from aspen or linden. The most suitable material in terms of quality and cost. Pine is suitable for the dressing room. This lining also has a low price. For the floor, tiles are perfect, on top of which mats made of bamboo or straw are laid.
Install doors from glass.
See alsoCreating a cafe design that will attract visitors
Homemade furniture
Most dressing rooms have a small area: it is difficult to choose ready-made furniture that will ideally fit the parameters of the room. In this case, craftsmen make shelves, hangers, and benches on their own. For work, wood that is not afraid of moisture is used: linden, aspen, larch.
Homemade bath furniture is simple and functional, but there are masters who create real masterpieces. A dressing room in the old Russian style will be decorated with carvings with floral patterns or colorful paintings.
Features of choosing lining for a sauna
To increase moisture resistance, the wood should be coated with a special compound such as varnish. In the same way you can achieve the desired appearance of the panels. When choosing a lining, pay attention to its strength and thermal conductivity characteristics. Consider the climate in the region. If it is dry and warm, then you can purchase an inexpensive version of the lining, such as pine or spruce.
If the air humidity in the region is high, then species such as aspen and cedar are suitable.
If the bathhouse is located separately and there are no playgrounds nearby, you can purchase an economical version of the lining without worrying about the safety of the cladding. If the sauna is an extension, then buy a stronger material made from hardwood.
Despite the glass doors and the presence of lighting in the sauna room, the steam room is a fairly dark place and additional lighting would not hurt it.
See also Rules for organizing office space: useful recommendations for employers
Headlining
The most suitable option is to trim it with clapboard. The technology for installing a false ceiling is similar to the process of finishing walls with wood. Maintaining a technical clearance for ventilation of the cladding will extend its service life.
The ceiling is the weakest point in the dressing room. Warm humid air from the steam room and temperature changes are the cause of condensation on it.
Therefore, waterproofing is a must. The recommended thermal insulation material is mineral wool. Video instructions for finishing the ceiling in the dressing room.
Features of arranging a sauna in a country house
Before constructing a sauna, it is recommended to prepare its design and approve it. Prepare all the necessary materials and tools.
Wooden platforms, sun loungers and seating areas are often illuminated.
The order of arrangement is as follows.
- Communications supply. Check if they are in good condition.
- Finishing the floor with the selected material.
- Construction of vertical frames.
- Carrying out thermal insulation with mineral wool and foil.
- Covered with clapboard.
- Installation of the selected stove.
- Installation of doors, benches.
- Installation of lighting and arrangement of decorative elements.
Setting up a sauna yourself is easy.
You should prepare everything you need in advance and think through the design.
See alsoModern beer bar design
Frame dressing room - the best
Frame construction has clear advantages over other types of construction technologies.
Its distinctive features:
- light weight of the structure under construction, requiring a less massive foundation;
- ease of installation of elements;
- many options for creating the interior and exterior of the building;
- excellent thermal insulation of the structure.
