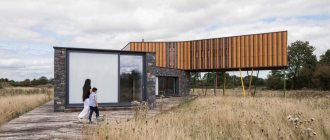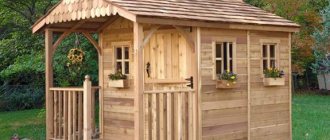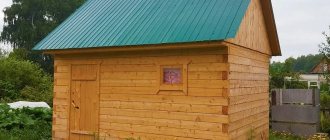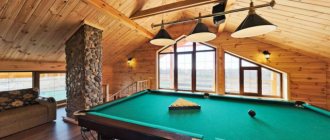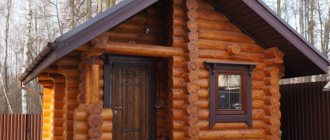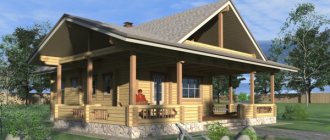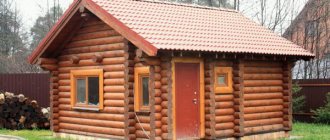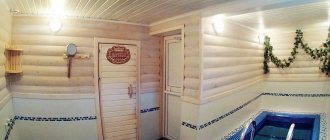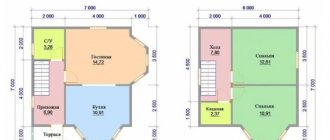The article will discuss what advantages a 6 by 8 bathhouse with an attic may have, and what disadvantages owners may encounter when choosing such a project. Options for planning the interior space are described in detail, advice is given on the choice of building materials, and photos and videos of finished objects are published.
Bathhouse with attic and terrace Source brus-bany.ru
"Golden mean"
The bathhouse is an amazing place to relax. Here you can steam, wash, cleanse your body and calm your soul. The benefits of her visits are obvious: staying in the bathhouse leads to a change in the heart rate, blood circulation in all parts of the body changes, tissues receive increased nutrition, and natural regeneration processes are stimulated.
Paired procedures have a beneficial effect on the respiratory and excretory systems. That is why visiting a bathhouse is sometimes part of the prevention of many pulmonary diseases. Emotional activity decreases, mental stress goes away, muscles relax well, and the person experiences a surge of vigor. It becomes a powerful stimulus for the birth of a special love for the described pastime.
Paired procedures are useful Source lasexta.com
Fans of this type of recreation, when purchasing a country plot, immediately think about building a bathhouse. You don't need a lot of space to build it. For those who want to save time and money, experts suggest considering projects for bathhouses made of 6 by 8 timber with an attic. This is something between a large building and the construction of a compact bathhouse. A smaller room will have reduced functionality, a larger one will require greater material investments and more space. Bathhouse 6x8 is the golden mean. It will be of sufficient size to equip a full-fledged bath complex.
On the ground floor there will be a steam room and a washing room. It is not advisable to move them to the second floor: it will be much more expensive and not justified from the point of view of convenience. In addition, it will be possible to organize a spacious dressing room below, from which there will be a staircase leading to the second floor. The described dimensions help to create a vestibule between the dressing room and the exit to the outside. There is no way to do without it if the bathhouse will be used in the winter season. Such a corridor will not allow cold air to penetrate inside the bathhouse. On the second floor you can equip a comfortable lounge.
Typical layout of a 6x8 bath with an attic and a terrace Source novostroi24.ru
Peculiarities
A 6x6 bathhouse is a completely acceptable variation, because it allows you to use as many as 36 squares. For a house, this area is more than enough, so combining a bathhouse with a house on 36 square meters becomes extremely difficult. However, if you also use the second floor, then you can implement even such a difficult project.
Of course, such an area is not suitable for a permanent home, but if you are building a summer house, then considering a joint layout is quite realistic.
If the entire area is allocated exclusively for a bathhouse, then this can be regarded as an almost perfect solution. A bathhouse of this size can include not only a steam room, a dressing room and a washing room, but also a relaxation room, a bathroom and even a swimming pool. When drawing up a project, it is important to know that the area along the outer radius is always larger than the inner one. The choice of materials is also important.
Is it worth building a bathhouse with an attic?
The advantages of choosing a bathhouse project with an attic are obvious: it will allow you to equip a guest room, bedrooms and a toilet. Plumbing facilities inside the bathhouse are an additional convenience. With this set of functions, the bathhouse can also be used as a guest house. You can stay there with friends for the night, sit down with a large group and have a very good time.
To carry out such gatherings, you will have to spend extra money: it is important to make high-quality vapor and waterproofing. On the ground floor the microclimate will be extreme; you need to protect the attic floor from moisture and steam. If this is not done, mold and mildew will quickly appear on it. There is a high risk of fire in a bathhouse, which is why even at the construction stage of the described object it is necessary to take care of the fire resistance of the structure. Today there are technologies that help to do this effectively with minimal expense.
Treatment of wood with fire-prevention impregnations Source sov-dom.ru
See also: Catalog of bath house projects presented at the Low-Rise Country exhibition.
Another argument in favor of choosing a 6x8 bathhouse project with an attic is the reduction in heating installation costs. Heat from the first floor can be used to heat the second. If you think everything through correctly, the savings will be significant. If the attic is insulated, the second floor can be used year-round. It will be comfortable to relax not only in summer, but also in winter.
Many people take on projects without an attic, and then try to solve the problem with the missing space by building extensions or add-ons. In such situations, additional difficulties arise. It will be difficult, for example, in the second case, to find a place to install a ladder. Sometimes it has to be taken outside the indoor space and done outside. But this option of climbing to the second floor is inconvenient to use in the winter season.
Staircase to the attic outside the internal space of the bath Source o-terrasah.ru
See also: Catalog of companies that specialize in the construction of baths.
Building a bathhouse with an attic takes longer and is more expensive compared to a one-story building, but practice shows that such efforts are not in vain. The steam room can be made larger, the toilet can be placed on the ground floor, and the dressing room can be made comfortable. The described projects with a terrace are very popular. After construction, a cozy veranda appears, where after swimming you can drink tea and enjoy the fresh air.
Another convenience is the swimming pool next to the bathhouse. This is only at first glance; it seems that the project of such a bathhouse will be expensive and difficult to implement. In fact, the pool can be replaced by installing a plastic bowl. Its installation is easy to do yourself.
Bathhouse designs with an attic may imply the presence of an open balcony on the second floor. This design option is suitable for those who like to spend time outdoors in the evenings.
Bathhouse with veranda and balcony Source stroy-podskazka.ru
Interior decoration, design of bath rooms
The choice of materials for finishing bath rooms is limited due to constant high humidity. First of all, this concerns the steam room. Deciduous wood predominates here. The walls and ceiling are covered with lining. The shelves are assembled from timber, boards, and thick slats.
For shelves, lumber is taken from linden, aspen, alder, and oak. The wood does not heat up, smells pleasant, and is resistant to moisture.
A combination of wood and ceramic tiles that imitate stone looks good. The shower room and steam room are separated by a transparent wall and a door made of impact-resistant glass.
It is better to decorate the area of the room with the stove with fire-resistant materials (stone, metal) and do not forget to leave a gap between the stove and the shelves.
When decorating a rest room or dressing room, there are no strict restrictions in the selection of materials. Always relevant:
- tree;
- stone;
- ceramic tile;
- glass;
- metal, forging.
The dominant design styles in Russian baths are:
- chalet;
- country;
- half-timbered;
- modern
Finishing with clapboard, block house, slats looks very original. It is better to leave a log bath without any interior decoration at all. If desired, you can paint the wood in the desired color or varnish it.
The photo above is an example of modern dressing room decoration. The floor is made of multi-colored tiles. In the center of the ceiling is a metal chandelier on chains with 8 lights. There is a niche in the wall for towels and other bath accessories.
- A classic Russian bathhouse is a round font with cold water. Located in a separate room next to the steam room. Wood predominates in interior decoration.
You can turn a bathhouse into a hunting lodge with the help of trophies hanging on the walls or their successful imitation. The photo shows an example of the design of a relaxation room in the attic. In the center? billiard table, on the right – a dining table with chairs.
Decorative plaster on the walls looks very elegant and goes well with wood or plastic.
Selection of material for construction
For the construction of the designated object, different materials can be used. This can be not only timber, but also brick, as well as aerated concrete. The use of wood is the most popular option. There is always a special microclimate inside such baths. Wood is a textured material; using it, you can avoid interior and exterior decoration. It retains heat well and absorbs moisture. And then it gives it away if the air in the room becomes too dry. The timber gives minimal shrinkage. It has a high level of thermal insulation.
You can also build bathhouses with an attic using rounded logs. This material is more expensive and its use will require the involvement of experienced builders. But thanks to his choice, the bathhouse will look like an authentic Russian house. It will fit perfectly into any area and become a real decoration.
Straight to the point: don’t confuse technologies!
If you think that a frame-panel bathhouse is the same as a frame bathhouse, just a more detailed and longer name, then carefully read the following sentences. A frame-panel building is built from ready-made panels, which are purchased from companies that professionally deal with them. A frame building can be built by any home craftsman with minimal construction skills and tools. The frame is erected, filled with insulation, sheathed and finishing work carried out. If you need such a frame bath, then go to the appropriate section. If you are still sure that you need information on panel buildings, then read on.
Photo: VIVA HAUS company
Video description
The video talks about an interesting project for a 6x8 bathhouse with a log attic:
Bathhouses made of aerated concrete are rarely built. And all because such a structure requires high-quality interior and exterior decoration. But it will be fireproof. A wooden bathhouse will flare up and burn instantly; special impregnations will not allow the wood to burn instantly, but they will not protect it from a strong open flame. The fire resistance level of aerated concrete is very high. This is the most important advantage of the material described.
A 6x8 brick bathhouse is a fairly large, strong and reliable object. With an attic it will look like a small compact house. Such a bathhouse will last for decades, but its construction will cost the most. Brick itself is a relatively inexpensive material, but for the construction of walls you will have to make a solid foundation. A third of the budget will be spent on interior and exterior decoration. It is more difficult to heat a brick house than a wooden one; to retain heat it will have to be additionally insulated.
Project of a bath house with a brick attic Source stroy-podskazka.ru
Floors
To cover the floors, edged or tongue-and-groove floorboards 35 mm thick are used.
Floor board (tongue and groove)
The total area of the premises is 24 m2, based on these data we will calculate the cubic capacity of the floorboards. 24×0.035=0.84 m3. We advise you to purchase approximately one cubic meter of boards; waste must be taken into account. Precisely for the purpose of accounting for waste, and they necessarily occur during any construction
Subfloors. They need to be done under all interior spaces, except for the steam room. The material of manufacture is an unedged board 20 mm thick, the area of the premises is 3.48 + 9.14 + 2.55 + 2.55 = 17.72 m2, the area of the finished floors is 17.72 + 3.48 = 21.2 m2. We determine the cubic capacity according to the table, taking into account the thickness of the lumber.
Unedged board
Generalization on the topic
A bathhouse with an attic is a comfortable, multifunctional building that can be used in different ways. Its construction will cost less than the construction of a two-story building, while the owners will receive useful additional square meters that can be used in different ways. The question of which material to choose for construction needs to be decided on a case-by-case basis. Those who prioritize safety most often prefer fire-resistant materials (brick and aerated concrete). Those who prefer to go to a traditional Russian bathhouse must use wood for its construction.
Typical characteristics of a 4x4 structure
When drawing up a technical project, you should be guided by the following characteristics:
The area of the bathhouse with an eye to the foundation is about 21.6 square meters. m; The distribution of the area can be as follows: steam room - about 4 square meters. m, dressing room - 3 sq. m, shower room - 3.5 sq. m, terrace - up to 3 sq.
m; As for the ceiling, it is important to maintain a height of 2 m.
Classic sizes are easy to adjust, subtracting useful meters from the same shower in favor of a steam room. Or leave everything to the second floor. However, in this case, you will need to take into account a couple of meters for the flight of stairs.
