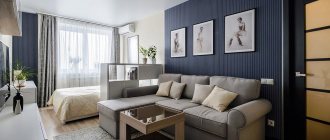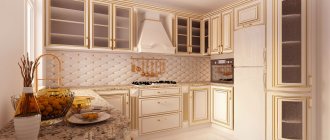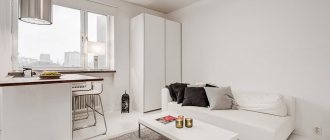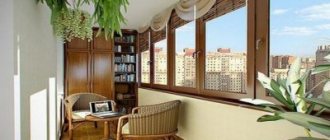Owners of small living spaces sooner or later face the problem of lack of space. Some of them throw away some of their old things. Others are more creative and try to use space sparingly. Sometimes you have to store various accessories in an inappropriate place. Therefore, it is important to put things in order and sort items in a timely manner to avoid useless piles. It’s worth doing zoning and properly allocating space for different needs. Even in a small apartment there is more space than it seems at first glance: if you correctly group things into categories, options appear for creating new storage areas. You can arrange them using various items: old bags, baskets, racks. In living areas you should keep only the most necessary things; you should not store old clothes there. Furniture should be roomy - this is its main purpose. Each room requires a special approach.
Office organizer
A stylish wall-mounted holder for pencils and pens will help relieve the worktop and beautifully decorate your workspace.
Can be used to store cosmetics and other small items. See our selection of smart storage systems for small spaces.
To make it you will need: 6 mm plywood, a drill with a drill bit for making holes, dermantin or leather, wood glue. A knife, thread and ruler will also come in handy.
1. First, drill through holes in the top of the plywood sheet.
2. Sew the rectangles in pairs to make 4 identical pockets. Secure them to the plywood with wood glue. All that remains is to thread the rope through the holes and hang the organizer on the wall.
Best places and compact storage
Rational use of usable space makes life much easier. That’s why organizing the storage of things in an apartment is so important; interesting ideas from furniture manufacturers and interior designers are worth taking note of.
Hallway
If a family of several people lives in a house, shoes will inevitably accumulate near the threshold. An overshoe - hanging or in the form of a stand - will help solve the problem. You can also purchase a shoe chest with a bench on top that you can sit on while tying your shoelaces. This option will not only be aesthetically pleasing, but also convenient.
Children's
Parents of children know that perfect order in the nursery is an unattainable dream. At the same time, everyone wants to make the child’s world more comfortable and beautiful. Storage and, importantly, cleaning of children's toys will be made easier by bright textile baskets and organizer bags. The latter are especially convenient, since with one movement of the hand they can be turned into a play mat.
Bedroom
In addition to the usual wardrobes and bedside tables, furniture manufacturers offer comfortable and spacious drawers under the bed. They are usually purchased complete with a bed, but can be ordered separately. Selecting products from the appropriate material and the right sizes is not difficult. The drawers are convenient for storing bed linen, spare pillows, and personal items.
Kitchen
This place in the house should be especially functional and practical. Most housewives spend a significant part of their time in the kitchen, so they strive to equip it most conveniently for themselves. To do this, you can place rails on the walls of the room - systems of metal tubes with shelves or baskets. Here you can store the necessary little things that will always be at hand. If you don’t want to show everything off, the rails can be attached to the cabinet doors from the inside.
Bathroom
Under the bathroom you can place household equipment and supplies of household chemicals. For convenient access to them, you can close the storage with a special sliding curtain made of plastic. This solution will be not only functional, but also aesthetic, especially if you choose a partition to match the wall tiles. The space above the toilet and washing machine can be used using shelving of appropriate sizes. Such products are sold in many hardware stores.
Cabinets
It is recommended to look at these pieces of furniture more broadly, because they are often used not only for clothing. In closets you can hide sports equipment, an ironing board, a vacuum cleaner, bedding and much more from prying eyes. In order not to lump everything into a common pile, it is worth acquiring such a useful system as mezzanine compartments.
Vertically
The most convenient storage method is vertical. It is suitable for almost all items in the house: from textiles to kitchen utensils and cosmetics.
The secret is simple - you need to store things not in piles, but in orderly rows. This technique is especially effective for clothes, which you must first learn to fold into regular rectangles.
The process diagram is as follows:
- Lay the item out on a flat surface.
- Straighten it along the seams and smooth out all the folds with your hands.
- Carefully fold the edges towards the center.
- Bend until the resulting triangle can be placed on its edge.
Note! The inventor of the method, the famous expert on home organization Marie Kondo, is sure that in addition to the obvious convenience, it prevents the accumulation of rubbish in the home.
Bottle organizer
Such a holder will be useful for needlewomen for storing threads and buttons, craftsmen for tools and hardware, gardeners for seeds and gloves. It’s easy to make by taking several identical plastic containers and sawing a couple of boards.
To make the organizer look neat, draw a paper stencil and cut out “pockets” along it. Sand the edges of the parts with sandpaper. Protect the prepared board with paint or stain. To make the pockets removable, use hooks.
Advantages of hidden systems
The system for organizing space and storing things in the house provided for in the layout of the apartment is the dream of every housewife. Unfortunately, most standard small-sized apartments cannot boast of having wardrobe rooms and storage rooms. Often they don’t even have room for additional cabinets and shelving. Alternative storage methods will help you keep your home tidy.
We recommend:
How to store dates correctly at home
Hidden systems often amaze with their original solutions. They allow you to store things without attracting outside attention to them. Based on the types of opening mechanisms, such structures are usually divided into:
- folding;
- roll-out;
- sliding;
- removable.
Hidden storage can be organized in any area of the house, using a minimum of usable space. Corners of rooms, bases of cabinets, headboards of upholstered furniture, and space under a table or bed are perfect for these purposes. Such designs can be made to order or you can make hidden systems for storing small items with your own hands, having minimal skills and the appropriate tools.
Wall slatted storage
Wooden slats are an affordable and budget material that is used everywhere in the interior. You can use them to make a functional organizer for your kitchen or office, adding hooks, baskets or shelves. It’s easy to create a stylish multi-level hanger for the hallway using slats.
The main thing is to select and fix two basic guides on the wall, and then attach the slats to them using nails or self-tapping screws.
Optimizing space in the apartment
Any home can be made more spacious. The simplest solution is furniture with a transformation function. Sofas, beds and tables with extra storage can help clear away clutter. There are modular cabinets on sale where chairs and a dining table can easily be hidden. Creating a podium to place some of your things in the lower tier is one of the most creative ideas for turning a cramped room into a spacious multifunctional room. Another useful device is shelving - it is preferable that they be high, otherwise the structures will simply divide the space. Complex systems of shelves are mounted on the walls - the original snake-shaped options are the most spacious. Different grids will also help organize the space. Place filled drawers and baskets under your desk or kitchen table if there is enough free space. An open U-shaped cabinet can be erected above the door. Another important storage place can be a balcony or loggia.
Felt or leather box
Dense felt is a material that holds its shape well, does not crumble and is easy to process. You can make a nice textile box out of it, spending about 15 minutes.
1. Create a pattern, observing the proportions, and transfer it to felt or leather. We cut out the future basket and sew the handles with thread.
2. Make slits where the dotted lines are marked.
3. Bend the sides and fold the box, threading the handles through the slots.
The basket turns out to be durable and stylish, and if desired, it can be folded and put away. We talk about how to make boxes from various materials here.
How to make a pantry with your own hands
You can make a storage room yourself. First you need to organize ventilation and lay the wiring. By this point, it is already important to have a clear plan of where everything will be, since it will be necessary to install switches and sockets.
It is imperative to treat all surfaces (walls, floors, and ceilings) with antifungal and antibacterial agents. The walls, floor and ceiling must be carefully leveled. The floor is leveled with cement or self-leveling screed. Then, when the screed has dried (in two to three weeks), the floor is finished with laminate, parquet or tiles.
Plywood box
This design will not only add individuality to the apartment, but will also be useful for storing various small items, toys or textiles.
1. Cut rectangles of suitable sizes from a sheet of 6 mm plywood.
2. Sand the workpieces and their edges with sandpaper.
3. Connect the walls with quick-drying wood glue and nails.
If desired, the box can be supplemented with furniture wheels fixed on wooden blocks, decorated at your discretion, or turned into an ottoman using a lid.
Find ideas on how to make your own ottomans here.
Finishes and materials
| Part of the room | Finishing material |
| Floor | The same material as in the next room: laminate, parquet, ceramic tiles. It is better to use the same color as throughout the apartment: for the door, floor and ceiling. |
| Ceiling | The ceiling is usually whitewashed. |
| Walls | As for the light, it is desirable that it be white or light. The walls can be whitewashed or wallpapered, in accordance with the overall design of the apartment. |
Tip: the floor and walls in the pantry should be painted in white or light shades, as this visually enlarges the space.
For a light closet, a white Handy Home storage box and a light brown Natural House basket are suitable.
19 liter bottle basket
If you have a large bottle but no laundry basket or children's toys, turn an unused container into storage. You will need cardboard, glue, jute rope and fabric.
1. First you need to cut off the top of the bottle, then cover it with cardboard.
2. The cover can be sewn from colored or plain fabric: it will disguise the plastic and the edges of the container.
3. The rope must be glued from the bottom up, winding it around the cylinder.
4. Don't forget to make handles.
Filling with storage systems
When the finishing materials are completely dry, you can hang the shelves. It is better to avoid racks, as they take up a lot of space. It is also worth installing hooks, fabric pockets for small items, and a clothes rail in the pantry.
Tall shelving to the ceiling is a simple and economical option. The main thing is to know the load on the shelves in advance - the material of the racks will depend on this.
Drawers with shoes, clothes, bed linen or other household items would look appropriate on the floor. Instead of boxes, you can also use wicker baskets - a cute and eco-friendly option.
Doors cannot be placed on shelves: they will take up precious space. But the pantry itself can be closed with a door (preferably a sliding one) or even just with a curtain.
Design
The most difficult stage is drawing up the project. There are many details to consider. Follow the step by step instructions.
- Count the total number of things in your family. Lay them out clearly, it will be easier. Find out how many and what wardrobe elements you need so that it all fits and leaves room for future additions to your wardrobe.
- Calculate the area of the future dressing room.
- Choose the style in which the new room will be decorated.
- Draw a detailed plan for the location of all elements of the wardrobe system.
The content should be represented by the following elements:
- cabinets;
- cabinets;
- mirrors;
- changing area;
- hangers with bars;
- drawers;
- hangers;
- nets for shoes and hats;
- floor hangers;
- trousers;
- storage space for ironing board, iron, etc.
Additionally, you can equip a dressing room in the attic with ottomans or a sofa for changing clothes. This will significantly simplify the process of exit fees.
All large dressing rooms have one feature - a void in the center. From the point of view of designers, it needs to be filled in, and this must be done in such a way that the object becomes the semantic center of the whole picture. This can be done using a large massive cabinet. A comfortable thing with a seat, several drawers, a transparent surface under which jewelry will lie in small cells. All these are just approximate thoughts, your semantic center may be different!
Now all that remains is to put all these elements together on your plan. All elements must be of such a size that the clothing fits easily inside. Don't forget about zoning for each family member.
Already according to plan, you should start ordering or making furniture for your dressing room. As a result, you will get a truly stylish interior that will delight the eye every day!
How to organize space
The purpose of a dressing room is to accommodate the largest possible number of things or clothes, which means that not only its physical volume is important, but also the location of all its internal elements and fittings:
- Inside the wardrobe there should be several types of different rods, for example for outerwear, trousers or skirts, shirts. This will speed up the process of choosing clothes. If the shirts are placed above the trousers, the final look is ready. The effect of functionality will increase if such departments are open. A bottom section with shoes will complete the idea with an instant suit selection;
- There can never be too many drawers and shelves - it’s better if these elements are of different sizes. Large niches will become a place for boxes or baskets where you can place bulky items. Drawers and shelves should be placed at such a level that you can easily see their contents. If closed drawers are installed, then it is better to make their front panels transparent or translucent;
- the uppermost tier is organized for less necessary things that are used extremely rarely. It can be made high, but not very deep, as this will interfere with the removal of objects. This applies to dressing rooms that will be located at the gable of the roof;
- Hooks or small rods for ties and belts can be attached to the inside of swing doors. Mirrors are also attached to the doors.
In the dressing room on the attic floor you can create zones, dividing it into men's, women's and children's. This is more suitable for large rooms. This method of organization should be discussed in advance, before the cabinets are designed. For example, for men, the main section will be occupied by two rods for trousers and shirts, while for a woman, one, but high section, will be more suitable for hanging dresses, fur coats, and long coats. If the dressing room is spacious enough, a closet up to one meter high will be perfect in the middle. It will serve as a chest of drawers and a table at the same time.
The dressing room on the top floor will become a useful room in the house. Its attractiveness and practicality directly depend on the ideas of the designer and the skills of the installer.
Interesting design solutions
This dressing room can be located in the attic of a rectangular structure. It is made in gray and dark tones, and shelves are used as the main structural element. There are also rods and several drawers in the center. Overall, the design is cold and strict, suitable for business men. The room is illuminated by natural light from a side window and artificial light from lamps built into the ceiling.
The next dressing room is suitable for a triangular attic. The material used is light-colored chipboard. The central part of the front wall is occupied by rods, below which there are drawers. Half of the wall space on the left is occupied by shelves. The entire room is illuminated by natural light from a wall-to-wall side window.











