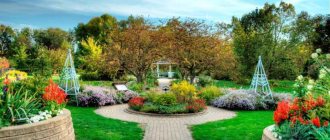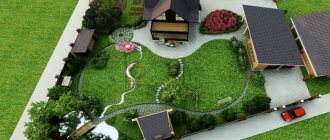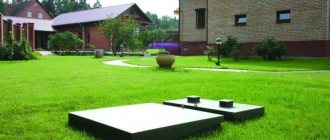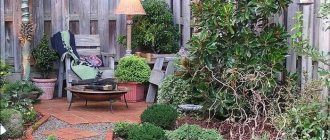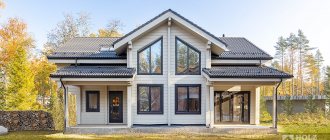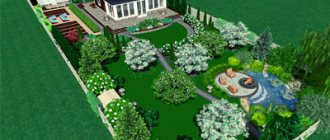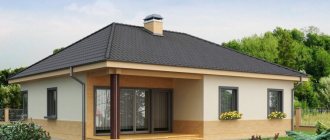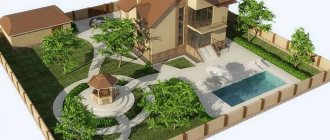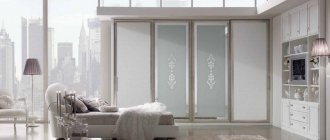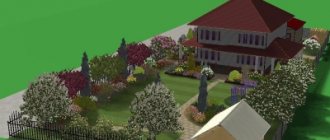Review author: Terrari School of Design
This photo shows a plot of 15 acres. This is a fairly large area, with enough space for a household and for flower beds, a vegetable garden, and a children's playground, if necessary.
When drawing up a project for a plot of 15 acres, you need to plan it so that there is no unused space left. First, draw up a plan and project on paper, taking into account the features of the topography, existing vegetation, pipes and wells of various functions.
Purchasing a summer house
Before constructing a residential building and utility structures, geologists study the properties of the area, to which the project of a 15-acre plot is later linked. Among them, the following nuances are of greatest importance.
The height of the dacha land. Atmospheric precipitation accumulates in the lowlands, negatively affecting the integrity of structures. Implementing artificial bedding using modern technologies takes a fairly significant amount of money, but is practically impossible to improve the situation. Therefore, sites are traditionally selected at higher elevations, which reduces the cost of construction work and reduces the speed of destructive processes.
The depth of underground aquifers directly controls the complexity of arranging an autonomous water supply by digging an artesian well, as well as the bearing capacity of the soil.
- Presence of trees. Here, excess vegetation is cut down, and the remaining stumps are eliminated by uprooting. The necessary buildings can be placed on the vacated territory.
- The depth of freezing of the ground controls the size of the hole dug before constructing the foundation.
- Height differences throughout the entire area. If significant changes are detected, you will need to level the ground yourself, or create a horizontal pile-type foundation.
- The presence of a reservoir in a lowland indicates that the groundwater level is too high and possible flooding of the ground in the spring.
- The type of soil determines the difficulty of performing the work. For example, the presence of rock, clay or peat will increase the complexity of construction operations.
- The width and length of the territory controls the geometric shape of structures intended for housing and farming.
- The proximity of a centralized electrical network makes it possible to inexpensively supply electricity to the house.
- Placing the dacha relative to the prevailing winds will help control year-round illumination, the heat-saving properties of the home, the well-being of garden plants, and the mood of the owners.
Georeferencing
Before distributing the territory, it would be a good idea to study the composition of the soil and the depth of groundwater. Where the water lies close to the surface, they dig a well, and choose the driest place for the house.
Green plantings are placed on the richest soils possible. The sunniest places are reserved for them.
Planning
After completing all the stages of correctly selecting a suitable territory, the labor-intensive planning of a plot of 15 acres begins. It involves the formation of professional drawings with diagrams of objects and predetermined parameters of the distance between them.
When creating a layout, design experts determine the optimal configuration of the main ones, as well as the possibility of adding future structures. This work is accompanied by a search for a place for a residential building, traditionally located on the north side.
The design of the veranda will gain operational comfort and excellent appearance if it is placed on the south side. The following steps propose to create a garden area with a corner of real wildlife.
In an orderly zone of green spaces, an effective plant watering system is assembled, attractive paths are constructed from natural materials, and the site is landscaped. When creating a recreation area, structures for a swimming pool, as well as barbecue and game areas are installed.
Quite comfortable gazebos, artificial ponds and beautiful benches are an excellent addition. A comfortable relaxation zone is traditionally created at the end of construction work, which in the process of space planning greatly simplifies the determination of the location and types of objects being constructed.
The buildings
It is best to locate a residential building close to the gate, retreating five meters from the border of the street and the neighbor’s fence. It is better to locate on the south side of the site.
Outbuildings can be built next to each other, creating a utility area, or placed throughout the site.
It is better to build a garage closer to the house as a separate building or attach it to the house.
Outbuildings that require communications must be built close to the house. The bathhouse must be located at least five meters from the house. The workshop can be located closer to the boundaries of the site.
build a summer shower and an outdoor toilet in the depths of the plot. It is advisable to build a storage room for garden tools and fertilizers near the vegetable garden or front garden. The compost pit should be located fifteen meters from the house. For greenhouses and vegetable gardens you need to set aside an open sunny place.
A recreation area, as well as a children's playground, should be in the backyard. If buildings for pets are needed, they should be fifteen meters from the house and four from the fence.
Regular
The greatest simplicity is achieved by regular site planning schemes that maintain symmetry and maximum accuracy of the lines formed. This method is chosen by people who are not rich enough, who are unable to fully pay for the services of an experienced designer, and who are also afraid of making many irreparable mistakes in the process of arranging structures.
According to its rules, all objects for economic, garden and residential purposes are placed symmetrically relative to the selected axis.
Useful tips
In the process of landscaping the site, you should follow the advice of experts:
- sea buckthorn grows quickly;
- hazelnuts need a large area and periodic pruning;
- plum is susceptible to fungi and pests;
- walnut grows strongly and provides shade;
- Cherries do not tolerate moisture well;
- In order for the pear to bear fruit well, it is necessary to plant several trees.
Landscape
Summer residents who order it receive the freedom to choose structures that are usually present on an uneven landscape with irregular geometry. The inconvenience caused by elevation changes and incorrect form disappears after the construction of artificial slides, as well as winding paths.
This style involves an illusory chaotic arrangement of objects and the absence of symmetrical lines. To create a spectacular appearance, all elements of alpine slides, compact ponds, natural decor and forged structures are carefully thought out.
Garage
A place for a garage or open parking should be located near the road, which is logical, and away from the habitat of children, guests and residents of the house, who do not at all need the sounds of a starting engine and not the most pleasant smells.
Note!
Flowers for a flower bed - 140 photos of the most beautiful and unpretentious flower options for a summer cottage
Do-it-yourself flowerbeds - instructions on how to make a beautiful and cozy flowerbed in your summer cottage (120 photos of new ideas)
- Fast-growing climbing plants for the fence and garden - a review of the best types (120 photos). Instructions: how to select and plant climbing plants
Facilities zone
The best side for the construction of a residential building and other structures for economic purposes is the north. This arrangement will improve the visibility of the garden, vegetable garden and recreation area. Through the window openings of the bedroom and living room located on the north side, too little light radiation will penetrate, which will worsen the mood of the owners.
If people do not like to see open space and contemplate too high fences, they are recommended to grow grape or blackberry hedge bushes.
Outbuildings
All kinds of sheds and workshops usually do not become symbols of overly beautiful buildings, so they are pushed into the background or attached to the back of the house.
To give these utility buildings a more aesthetic appearance, they are decorated with bushes or climbing plants.
Garden
When trees are planted around a home, it is necessary to take into account their future growth and the formation of shade in which the living quarters will end up. Before planning a plot of suburban territory, the design of the irrigation system is designed and the sides of the plantings are selected.
For example, for the full development of currants, shade is necessary, and most other types of flora consume natural light radiation. To facilitate access to garden structures, paths are constructed from natural materials.
The modern vegetable garden has become an element that harmonizes perfectly with the overall style, looking like small neat beds with vegetables and edible herbs. When forming it, it is planned to have perennial or annual crops. If you plant special companion plants, you can create attractive floral compositions from compatible species. The advantages of annual seedlings allow you to change the appearance of your garden and flower beds every year.
- New Year in the yard: how to beautifully decorate the yard with your own hands!
- How to make a modern landscape design with your own hands?
- Microgreens at home
House
The main building most often becomes the center from which all other zones of the site are built. Since 15 acres is a fairly large area, the house can be placed in the center of the site, away from roads with their dust, exhaust fumes, and noise.
The façade of the house faces the driveway or entrance path, and they try to make most of the windows facing the garden. If the central part of the building faces south, then the area around the house will always be sunny and comfortable. Typically, about 10% of the area is allocated to residential buildings.
Relaxation area
When drawing up a plan for a recreation area, it is recommended to consider a photo of a plot of 15 acres. A person with the appropriate skills and knowledge will quickly get excellent results.
If the owner has enough funds, it is recommended that he order the services of a company specializing in the design of recreation areas. For children, you can build a compact playground with a sandbox, swings and horizontal bars. For adults, a gazebo, a swimming pool and a barbecue area are quite suitable.
Basic planning rules
To draw up a project for a site, they turn to special organizations that do this professionally, but their services cost a lot of money. The range of prices is huge and starts at 100 thousand rubles.
Such a high cost is due to the fact that the project includes drawings of all buildings, calculations of their strength, detailing, compliance of the foundation with the soil, the position of the buildings relative to the wind rose, and so on. This work is serious and without being a technically savvy and educated specialist, it will not be possible to complete it.
However, not everyone can afford such costs, which is why only a “graphical shell” is ordered - the customer wants to see only the locations of objects, including plants. He undertakes construction without a project, or orders it only for the main buildings (the project and sectional drawing of the house are presented in the article).
The approach saves money, but can lead to serious losses of money during the construction phase. It’s not for nothing that they say that “the miser pays twice.”
If projects have not been ordered, it makes sense to independently distribute objects across the site. To do this, you need to take into account and observe several points:
- The terrain of the site. Depending on the level of differences, locations for some objects may already be suggested. The ground level also determines the optimal location of communication lines. Non-pressure sewerage, in which wastewater moves by gravity, depends most on this factor.
The photo shows an example of an area with a sharp change in relief
- Shape of the site. A plot of land can be square, rectangular, irregular in shape, narrow, wide - all this affects the arrangement and distribution of objects along it. The shape of buildings also largely depends on this. The more complex the geometric shape of the site, the more difficult it is to distribute objects on it.
Area of complex geometric shape
- Soil type. Soil composition is of utmost importance before any construction begins. The type of foundation of the house, the method of installing an autonomous sewage system, and the order of planting plants will depend on this (at what distance from the house to plant trees, read the article), since they may not develop equally well on all soils.
Test drilling to study the composition of the soil is a mandatory step before building a house
- The presence of natural reservoirs on the site and checking the groundwater level (GWL). The reservoir will largely determine the location of buildings on the site. There are sanitary regulations that define the distances at which residential and technical buildings must be separated from a natural body of water. They are trying to build recreation areas in close proximity to the ponds. The groundwater level will show the type of foundation, methods of waterproofing the basement, the need for backfill and other important technical parameters. Flooding of houses is one of the most common problems of structures built without a design.
The higher the groundwater, the more expensive and complex the construction
Who to contact and what is the approximate cost of developing a master plan
Now there are a lot of organizations that will be happy to provide you with their services for creating a master plan. You can ask your friends, maybe they know a good company that does its job well. When such a company is found, all that remains is to submit an application. You can discuss all the details and wishes with the master.
There is no specific fixed price for creation. It depends on the area of the site. The cost is calculated per 1 m2. On average, the price for developing 1 m2 is 1,500 rubles. But the price may fluctuate. Here is an example of prices for drawing up a general plan from a certain company:
- From 500 m2 – price 1500 rub./m2.
- From 1500 m2 – price 1000 rub./m2.
- From 3000 m2 – price 700 rub./m2.
- From 5000 m2 – price 400 rub./m2.
- From 10,000 m2 – price 300 rub./m2.
- More than 20,000 m2 – price 150 rub./m2.
There is a pattern: the larger the plot, the cheaper the cost per square meter. It turns out that if you need to develop a master plan for a site with an area of 11 acres (1100 m2), then you will have to pay 1.65 million rubles for all the work. A lot of? Yes, but these are the prices. The company undertakes to complete the task within a certain period of time.
When the plan is ready, you need to contact the appropriate structure and wait for approval for construction.
Purposeful choice
Adherents of a certain design style are better off not deviating from the intended scheme.
There are many options, among which you can really choose the most suitable model. Some people like the strict English style. Some do not change Slavic traditions.
It’s not difficult to beautifully decorate a plot of 15 acres. The spacious area will allow you to conveniently place all the necessary objects. Imagination in design development is also not very limited.
Subtleties of landscaping
Despite the sufficient area of the plot, it is important to avoid the desire to plant everything you like. When gardening, one must be guided by the principle of moderation.
Useful fruit trees and berry bushes come to the fore. If the goal is not to obtain a harvest, then these plantings, at the same time acting as decoration, will brighten up your vacation.
It is recommended to use several types of bushes as decoration. The decor will be an interestingly designed flower garden. There is no need to occupy the entire area with plantings, even very beautiful ones.
Lighting
Street lighting devices are usually classified into two types:
- Upper. Represented by lanterns and spotlights. The former can be battery-powered or electric. Solar-powered lanterns charge during the day and provide light at night. For electrical appliances you will have to run wiring.
- Lower ones. This type of lighting typically uses LED strip lights or tiny decorative bulbs.
Also, individual figures or compositions can be illuminated on the site solely for beauty.
Mixed style
You don’t have to strive to perfectly decorate every corner. You can successfully combine well-groomed and wild parts. In this case, the English lawn is abandoned.
It is better to give preference to well-groomed thickets of flowering shrubs. The paths are not made smooth. It's better to use winding lines.
Difficulties in designing a non-standard site
It is not always possible to have a plot of convenient rectangular or square shapes. Difficulties with design arise when working with an overly elongated or incorrectly tailored space. Zoning is taken as the basis for the arrangement here.
The following techniques will help you visually improve your shape:
- Refusal of extended vertical lines (number of floors of buildings, height of trees). Particular attention is paid to fences. It is advisable to exclude solid ceilings. A low hedge or chain-link fence will remove the conflict.
- Smoothing corners. They choose buildings with smooth shapes or smooth out angularity by decorating sharp shapes.
- Use of rounded decorative elements. Pot-bellied flowerpots, a decorative jug, and arches will soften the atmosphere.
- Track restrictions. There is no need to emphasize the ugly shape of the plot by drawing continuous lines around the perimeter. It is better to choose abrupt paths between different zones.
On a site of non-standard shape, it is recommended to select a base zone in the center. This could be a residential building, a fountain or a recreation area.
Selecting a project
There are two ways to get a project for your home. There is no way to do it yourself, because the work requires professional intervention. So, in order to have a house project, you need to contact a special company engaged in this work. You can make a project from them on an individual order, taking into account all the features of the landscape, area and your own wishes, or you can choose from ready-made projects. The second option will be cheaper, but it is not always possible to find a suitable option.
Finding projects for narrow areas is not difficult. There are houses to suit every taste and color, as well as an affordable budget. You can create one-story houses, two-story houses with an attic and a terrace, and a garage. The layout and shape can also be very diverse. During construction, all features of the relief, terrain and objects are taken into account. The same applies to the wishes of the owners.
We will look at several types of narrow site projects that can be created. They are as follows:
- construction on a rectangular area;
- structures combined with a garage;
- American style house;
- buildings with an attic.
After considering them, you can decide on the appropriate choice for yourself.
Alternative options
If the above types do not suit you for some reason, then you can always find alternative options on the market. These include:
Glass. This material is rarely installed in home kitchens. The thing is that this element of kitchen furniture has a high price, low wear resistance and difficulty in maintaining. Scratches and chips appear on it very quickly, but glass looks very impressive in the kitchen interior. If you are not limited financially, then you can install glass. You just have to change it every year.
Glass is one of the most impractical options for the kitchen
Stainless steel. This type can be used for a long time. Stainless steel is an unpretentious material; it is not afraid of humidity and temperature changes. Fungus or mold will never appear on it.
Stainless steel will fit perfectly into the high-tech style, but it is difficult to “fit” it into other types of interiors.
It’s true that choosing stainless steel to match your existing interior is always difficult. In addition, it requires constant polishing of the surface.
Ceramic tile. Anyone who wants to have a creative design in the kitchen chooses this method of finishing. If the kitchen is made in country style, then this finishing material will definitely fit into it. But we should not forget that defects can quickly appear on the tiles, and the grout in the seams between the tiles will lose its appearance.
Ceramic tiles look interesting, but the joints between them get dirty easily
Area ratio
It is recommended to maintain the following proportions:
- 15% of the area can be occupied by a house;
- 15% - other buildings;
- 20% - active recreation areas;
- The remaining area is for vegetable gardens and gardens.
When planning, the advantage in occupied space should remain with the garden. It should occupy most of the territory. The location of the house must be such as to ensure accessibility from it to any object on the site.
We carry out territory planning
Drawing up a site plan is a surefire way to quickly and correctly position objects. You can manually draw a schematic diagram of the proposed arrangement, respecting the scale of the components.
After completing the sketch, analyze the situation. It is important to consider:
- location of cardinal directions;
- presence of water sources;
- relief of the territory.
After this, the correct arrangement of objects is made. Be sure to follow the logic of combination.
How not to make a mistake with the design?
Here it is important to have your own conceptual directions. The concept is based on a harmonious combination of various forms connected together. It is this that makes the territory different from the others. It is worth considering and thinking about the type of site more than once or twice in advance. The most interesting thing is to mix several original styles in the required “proportion” to get one “mixed” style.
It is necessary to avoid clutter and tasteless use of landscape decor elements. Suggested options:
- a style called regular is well suited for the entrance part. Reservoirs, sculptural creations, dishes in the original “antique” style - antique style. If you adhere to restraint and accuracy, you can create your own landscape “masterpiece.”
- the “classical” style implies compositional symmetry. It contains natural stones. Forged furniture is best suited.
- style with landscapes. Plants are arranged as naturally as possible. This creates a complete feeling of harmony with nature.
- simple, uncomplicated plants and flowers, furniture without artistic flourishes, interesting gizmos, antiques indicate that the owners like the “rustic” style.
- slopes, hills, and mounds look great in the “Alps” style.
