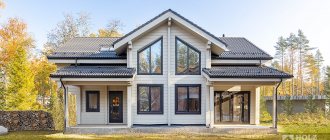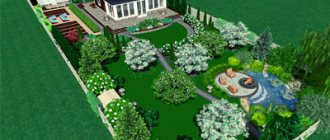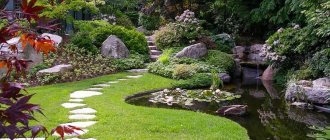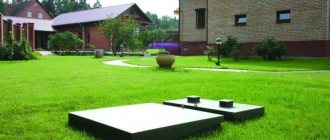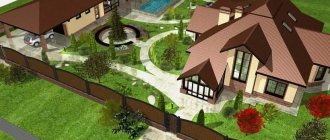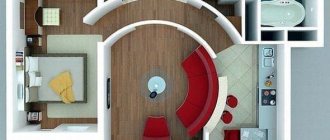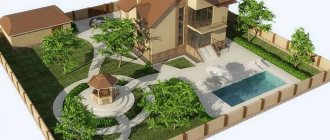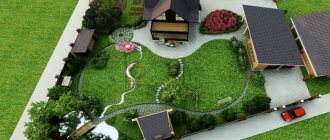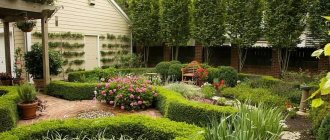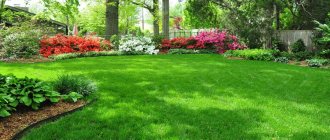Creating an interesting and convenient landscape design on 6 acres is difficult, but quite possible. To place everything you need in a small area, you will need to correctly zone the available space, taking into account the characteristics of individual zones. It is worthwhile to take a competent approach to creating flower beds, a vegetable garden, and planting trees and tall shrubs, without turning your garden into an impenetrable dark jungle.
Decorating a summer cottage with your own hands
Country house plot with original design
Decorating a summer cottage with flowers
Building codes
There is a certain regulation that defines the planning rules for suburban areas - SNiP 2.07.01-89, and it is also necessary to take into account SNiP 2.01.02-85, which sets out fire safety rules. Violation of any of the above standards leads to fines, so it is strictly necessary to adhere to them even in small areas.
See alsoVegetable garden design
Basic Rules
- When thinking through the design of 6 acres, be sure to take into account that residential premises must be located at least 3 m from the neighbors’ border and 5 m from the street.
- Utility buildings must be at least 1 m from the garden border.
- There are standards for natural light. Living rooms should be exposed to light for at least 2.5 hours during the day, bedrooms and living rooms should be placed in the south or southeast, and the kitchen, storage rooms and bathrooms should be located on the north side.
In addition to the listed rules, it is advisable to observe one more thing - the windows of living rooms should overlook the most beautiful areas of the garden. If a country house has already been built, it is better to place flower beds or beautiful ponds so that they can be seen from the windows of the bedroom, living room or veranda.
Do-it-yourself cottage design for 6 acres
Decorating a cottage with your own hands
See alsoPhoto of the garage
Selection of pumping equipment
Scheme of water supply to the house
As you know, all types of pumps are divided into two types:
1Surface: they have only a suction pipe in the water; such units are capable of lifting it only from a depth of up to 10.3 m; it is to this height that water can rise through the tube, pushed by atmospheric pressure into the tube; in practice, due to friction losses and fluctuations in atmospheric pressure, this parameter decreases and equals 5-7 m; mechanisms with ejectors (water flow accelerators) can lift water from greater depths, but their efficiency is too low.
2 Submersible: the entire mechanism is completely lowered into the liquid, which allows water to be delivered from great depths; since such units do not expend power on suction, there is no loss of power; their efficiency is much higher than surface efficiency.
Thus, it is advisable to pump water for the dacha from deep wells using pumping stations equipped with submersible pumps. All that remains is to determine their power and performance. It is necessary to take into account not only the needs of the family, but also the flow of water in the well itself. Otherwise, it may turn out that an overly powerful unit will run idle.
Please also note that the overall efficiency of the system will depend not only on the power of the unit, but also on the number of turns and narrowings of the water pipeline. If there is a small influx of water, it makes sense to purchase a low-power pump and install a storage tank from which water will be supplied to the taps in the house.
Another important parameter for the pump is the pressure force, that is, the ability to transfer (move) the pumped water further through the pipes. This parameter is directly related to the operating pressure. That is, per 10 m of vertical pipe there is a pressure of 1 atmosphere.
How to make beautiful and unusual shelves on the wall with your own hands: for flowers, books, TV, for the kitchen or garage (100+ Photo Ideas & Video) + Reviews
How to zone space
It is easier to divide the plot into functional zones if it was purchased recently and without buildings. It's a blank slate on which you can create anything. Otherwise, the buildings may need to be relocated. In both situations, it is helpful to first draw up a detailed plan before committing to bringing your landscaping design to life. To do this, you can use plain paper and a simple pencil or create a layout in a special computer program.
First of all, the layout of the country house is thought out; it should be comfortable and roomy enough for all family members. If you like to gather guests on vacation, you should take this into account. When the house is thought out inside and out, you can proceed directly to zoning.
What zones can there be?
- If you have a car, you will need to allocate a separate space for a garage or parking; they are arranged on the ground floor of the house or closer to the exit.
- You can’t do without a bathhouse at your dacha. If necessary, a gazebo or veranda is attached to it.
- It is important to think about the location where the outbuildings will be located.
- If there is no toilet in the house, it needs to be built separately; it does not take up much space and will easily fit into the design of a summer cottage plot measuring 6 acres.
- Relaxation area with gazebo and barbecue area.
- Children's playground. A sandbox with a swing or an inflatable pool is usually enough for her.
- If you want to grow herbs, berries or vegetables, you will need to allocate a separate space for a vegetable garden.
- A small pond or flower garden for beauty.
Zones can be in different combinations, nothing prevents you from adding your own ideas, the main thing is to take into account the dimensions and general design style.
Decorating a summer cottage with your own hands
Country house plot with original design
Decorating a summer cottage with flowers
See also Bathhouse interior
For gardening
If the goal is to grow crops, then the strategy changes. Preference is given to landings. Decor, entertainment facilities, and the house come into the background.
They focus only on priorities in gardening. Greenhouses, beds, fruit bushes and trees predominate here.
How and where to place zones
When the number of zones has been determined, you can think about the design of a garden plot of 6 acres. At this stage, it is necessary to decide where each landscape element will be located. In this case, it is worth taking into account the height of the area, the presence of shade and open space, whether there are neighbors nearby, whether the area is flat, etc.
Important! Do not place the residential building in the center, this will greatly complicate the placement of other elements.
For a garage or parking lot, a place closer to the exit is suitable; it is also better to place a residential building somewhere nearby. Consider the location of the sun - the building should not shade the entire area. If possible, the bathhouse is located close to the main building, with a veranda or a small summer kitchen there.
A place to relax is often associated with cooking kebabs or barbecues; when locating it, it is good to take into account the direction of the winds. If possible, smoke from the fire should not disturb neighbors or enter the site itself. Also, you should not place the gazebo in the scorching sun, it is not very comfortable, the ideal place is partial shade.
As for the playground, it should be visible from the windows of the house. The sandbox or swing should not be in the open sun to prevent the children from getting sunburnt. At the same time, they should not be placed in the shade or in lowlands, where there are drafts, dampness and poorly heated air.
If there are uneven areas in the area, the hills can be used to create beautiful alpine slides, but artificial reservoirs are better placed in natural lowlands. A small vegetable garden, if there is a desire to plant it on a personal plot, should also be located taking into account heights, amount of light, etc. In many ways, the placement of beds depends on the characteristics of growing specific crops.
Do-it-yourself cottage design for 6 acres
Decorating a cottage with your own hands
See also: DIY garden landscape design
Self-planning
Before you begin sketching a site design, it is necessary to study its features, namely: soil type, wind direction, location of groundwater, lighting, climatic conditions and other important factors that may affect, for example, the cultivation of vegetation or the location of utilities.
When all the important information has been collected, you can move on to the site diagram. The first step is to determine where residential and non-residential buildings, a fruit tree garden, a vegetable garden, garden paths and other buildings will be located.
On an area of 6 acres, a residential building should occupy no more than 10 percent of the total area, and then all other zones will easily fit on the territory.
How to expand your territory
Unfortunately, it will not be possible to expand almost 6 acres, but you can use various design techniques to visually make the area more spacious. A small area is not necessarily a disadvantage; the objects on it are located quite close to each other, and the garden will not look half empty. Often 6 acres have the following dimensions:
- 15x40 m;
- 20x30 m;
- 25x24 m.
These sizes are convenient, the landscape is visible from any part of the garden, so the design idea will be immediately visible. But to visually expand the space, there are many techniques that designers use.
See alsoCreating a flower garden is one of the forms of creative self-expression
Catching the “new wave”
A low-maintenance garden is a fashionable trend in landscape design. It not only saves the gardener’s energy, but also shows what a modern gardener he is, keeping up with the times. The main representative of the low-maintenance trend is Piet Oudolf, the most popular gardener of our century. Piet lives and works in the Netherlands. "For the development of radical ideas in garden design" he was appointed an honorary member of the Royal Institute of British Architects.
Pete's gardens leave the impression of being miraculous, as if created by nature itself. They are dominated by cereals, perennials and herbs typical for this climate zone. They are decorative at any time of the year, because the choice of plants follows a 70/30 proportion: 70% of the plants are structure-forming, this is the base of the garden, herbs and perennials, which retain decorative qualities throughout the season, and only 30% are beautifully flowering. Flowers should please the eye throughout the season, so beautifully blooming ones are selected according to the following principle:
- 30% bloom in spring;
- 40% bloom in summer;
- 25% bloom in autumn.
All plants should be hardy, absolutely unpretentious in care and, if possible, local; the less exotic, the better. This approach not only makes the gardener's life easier, but also helps attract insects, bees and birds to the garden. Also: you need to avoid aggressive plants that take over space, displacing their neighbors.
A new wave garden should have one main theme: an array of one type of plant that is repeated many times. As you can see from the photos, Pete Wolf loves to plant repeating clumps of sage and asters, but it could be other crops as well. Curtains can be made not from one plant, but from two or three; a trio of salvia rosea, hosta chalcion, and oblong-leaved asters looks good. The main theme unites the garden into a common composition, the effect of color waves appears: ideally, a continuous carpet, a patchwork quilt, or a complex mosaic of simple plants is formed.
The garden should be multi-level: at the very top there are tree crowns, below are shrubs, and even lower are perennials. Even within the same group of plants there can be tall and short; "skeleton", "ordinary" and "air".
The “skeleton” creates a background; it is not needed if there is a beautiful fence, hedge, dense planting of conifers or shrubs. In other cases, the role of the “skeleton” is played by tall grasses and grass-like plants, elecampane, asters, and meadowsweet.
Plants with panicle inflorescences and candles are recruited into the “ordinary” flower gardens of the new wave; there are fewer “umbrellas” and even fewer “balls”. Pete makes extensive use of salvias, ornamental alliums, sedums and yarrow.
“Air” or “haze” creates the blurry, careless effect that everyone loves Pete’s Gardens for. It is achieved by transparent cereals and ornamental grasses. Burnet, eryngium and fennel work well for this effect.
Pete tries to make his flower beds in the western and southwestern parts of the plots: they look very beautiful in the rays of the setting sun. But in this photo, the garden of FORUMHOISE participant Vera Mironova with the nickname santolia, and here the evening sun shines through the miscanthus.
Almost everyone likes the new wave of flower beds, but few people dare to do something similar on their site. They need a lot of free space and a nervous system of steel.
HelgaForumHouse Member
It’s easy to plant all the components, but then everyone “forgets” about it, so that the result is a kind of “overgrown garden” that few people can do. It will still be “leveling/weeding/feeding/watering/mowing/oh, my clump here didn’t survive the winter/oh, the weeds have started to grow/.”
Smooth lines
In a small space, sharp, clear lines look too rough and, on the contrary, once again emphasize the modest size and isolation of the territory. To smooth out this feeling, it is advisable to create natural curves and rounded lines. First of all, this applies to paths, flower beds, outlines of individual zones, reservoirs, etc.
Decorating a summer cottage with your own hands
Country house plot with original design
Decorating a summer cottage with flowers
See also: Gazebo design in landscape design of different styles
No blind fences
A solid fence without a single gap will create a feeling of hopelessness; you should not use such fences. Light openwork fences made from natural materials will look much more impressive and natural.
The design of a summer cottage plot of 6 acres can be decorated with hedges. You can choose any dimensions, which is very convenient given the very small area. This can be only a symbolic knee-high fence or a full-fledged fence of full height and higher. It all depends on your preferences, as well as the presence of overly nosy neighbors.
The simplest version of a hedge is an ordinary chain-link mesh, along which unpretentious climbing plants that do not require careful care are planted with your own hands. Depending on the climate, this could be grapes, bindweed, or even ordinary peas.
Do-it-yourself cottage design for 6 acres
Decorating a cottage with your own hands
See also Do-it-yourself front garden: where to start designing and what to pay attention to?
Conducting gas
Gas communications are carried out exclusively by specialists in this field who have certification and permission to carry out activities.
Gas pipes are installed both underground and overhead. The first method will cost much more, but it is more reliable and protects the pipes and extends their service life.
Bright objects
Even though there is not much space, it can be divided into smaller areas. However, this must be done taking into account certain features. In small areas, accents that attract attention are important, so objects should be large enough. This could be a pond, gazebo, flower beds, if they are large. And for zoning you can use light arches or small hedges.
See also Garden design 4 acres. How to arrange a small area with your own hands?
Light distribution
To illuminate the area, it is better to provide separate switching of devices by zones. Illumination of the entire area at the same time is rarely used. More often, local “beacons” are needed.
Small solar-powered flashlights are suitable for illuminating unimportant objects. Such devices are easy to use, they do not consume electricity, and are not connected by wires.
Lighting
Well-designed lighting plays an important role in the overall perception of the landscape design, as well as in practical terms. With the help of well-placed lamps and lanterns, you can transform the area in the evening and at night. To make the space seem wider, you should abandon harsh cold light; it is better to choose lamps with a soft golden glow. The main objects for lighting are paths, paths and accent elements.
Decorating a summer cottage with your own hands
Country house plot with original design
Decorating a summer cottage with flowers
Since lighting plays not only a decorative, but also a practical role, lighting has a number of great advantages.
- The ability to visually highlight the most spectacular elements of the landscape.
- Illuminated garden paths are safe and allow you to easily navigate even in the darkest night without the fear of tripping. Also, do not leave outbuildings without lighting.
- Light can highlight the most spectacular plants - rare trees or the largest and brightest flowers.
- The illuminated area is easier to observe at night, if necessary.
See alsoDesign ideas for decorating a terrace
Design made easy
When planning and working, consider three basic design principles:
- Creation and construction of a dream home.
- Convenient location of individual objects.
- The multifunctionality of each zone and their interaction.
- Decoration using landscaping and decoration.
- Landscape design techniques that will visually enlarge the area and create coziness.
On a note! Take your time and think through everything to the smallest detail. Do not leave small details “for later” and immediately include them in the design plan and indicate these points in drawings and notes.
Every detail is important down to the smallest detail, so as not to redo it later Source efimovna.ru
Which lamps are better
For street lighting, built-in luminaires with energy-saving lamps are best suited. They are relatively cheap, and their service life is quite long. You should not choose lamps of the same power as those usually used in an apartment or house. Less bright lamps are enough - they will highlight what is needed, and the cost of electricity will be significantly lower.
It is also convenient to separate switches for decorative lighting and functional lighting. Three-phase circuit breakers are suitable for this; it is more convenient to do wiring with them, and fuses will help avoid short circuits.
When thinking about lighting the area, make sure that the power cables are insulated from moisture, rain and snow. It's best to hide them underground, but be sure to mark them so you don't accidentally damage the cables when doing gardening work.
Important! The cable should not be located near the water supply.
Do-it-yourself cottage design for 6 acres
Decorating a cottage with your own hands
See alsoBeautiful landscape design of a country house: we create it ourselves
Communications
Carrying out communications is a prerequisite for organizing a living space, since living in a house without gas, water, or sewerage is completely inconvenient.
Requirements for the placement of the sewer system:
- Sewage and water pipes are located at a distance of at least 10 meters from each other.
- The sewer pit must be located at least 5 meters from residential buildings.
- The distance from the site boundary is two meters.
- The distance from the plantings is 3 meters.
- The distance from the reservoir is at least 30 meters.
- The distance to the forest planting is 10 meters.
Classic design option
A house, a bathhouse and a garage are a classic trinity. This layout allows you to use the available space as efficiently as possible. So, let's look at one example of a standard-shaped section:
It is convenient to highlight the upper corner for the bathhouse; it will be hidden from view from the street, but at the same time quite close to the house. In the same area it is customary to place a gazebo with a barbecue. If space allows, you can add a pond or flower bed.
The vegetable garden can be laid out just below the gazebo. You should not choose rectangular or square shapes; it is better to select a round area - visually it seems smaller.
The most beautiful and elegant elements (flower garden, etc.) are located on the side of the façade of the house. It is ideal if the windows of the bedroom or living room overlook the flower beds. But it is better to plant fruit trees in the upper or lower left corner.
Decorating a summer cottage with your own hands
Country house plot with original design
Decorating a summer cottage with flowers
For relax
If the dacha is intended for recreation, then the area is divided into zones based on interests. Planting is often limited to lawns and flower beds.
The addition will be a few fruit trees and isolated beds for greenery. Attention is directed to the functionality for a variety of recreation: gazebos, sun loungers, playgrounds, sports grounds.
Useful tips
Here are some helpful tips to help you create a beautiful and harmonious space.
- A lawn is the simplest option for landscaping an area. Neatly trimmed soft grass looks harmonious and neat. To keep your lawn in order, it is enough to have a lawn mower and cut the grass at least once a week. For a small area, a simple electric trimmer is great.
- If you have beds for growing vegetables, it is best to place them right in the middle of the lawn, separated from it by a spectacular border.
- There should be no bare soil on the site, this spoils the whole impression, and even in natural conditions the soil is usually covered with grass or leaves. Therefore, be sure to mulch the soil, anything will do - lawn, straw, nut shells, crushed tree bark, colored crushed stone, etc.
- Don't make a plan without accurate calculations. This applies not only to the size of each element of the garden, but also to the plants grown. Do not plant more than you need; it often turns out that there are many more vegetables or fruits than can be used.
So, even a small garden plot can be tastefully landscaped by placing everything you need on it. To prevent the space from seeming too chaotic and overloaded, it is important to accurately calculate the dimensions of all zones, as well as be able to position them correctly.
Do-it-yourself cottage design for 6 acres
Decorating a cottage with your own hands
| Ornamental plants | |
| Photophilous | Shade-loving |
| Asters, carnations, crocuses, phlox, calendula, impatiens, hydrangea, jasmine, gladiolus. | Marigolds, petunia, pansies, violets, begonia, asparagus, oxalis, ivy, lily of the valley, forget-me-not. |
Expert opinion
Alina Kvileva
Landscape designer
Hello, my name is Alina and I am a landscape designer, if you have any questions regarding landscape design, ask, I will be happy to answer them.
Standard indicators
Don’t rush to explore the space that has opened up in front of you. This is not done on a whim. Inexperienced gardeners may find this information strange, but it turns out that there are certain standards for summer cottage construction. They indicate the maximum dimensions of houses and the number of auxiliary outbuildings. There you will find information about regulatory authorities, so you will know where to go to register an individual building and how to do it correctly. The documents will answer many questions. They will talk about what distance should be between buildings, how they can be placed relative to the boundaries of the territory, what sanitary standards to follow and what fire safety rules to follow. There are papers regulating interneighbor relations, rules for planting plants, and much other useful and obligatory information.
