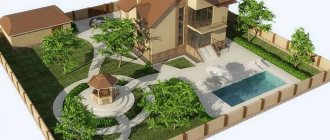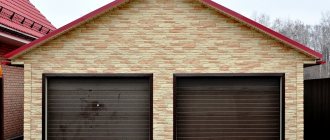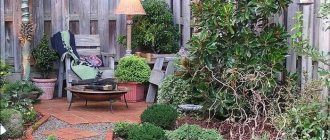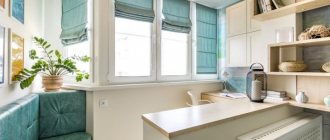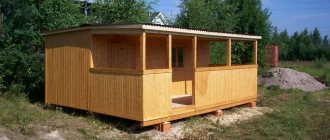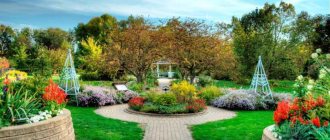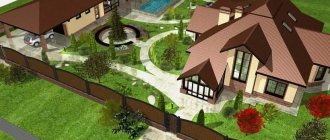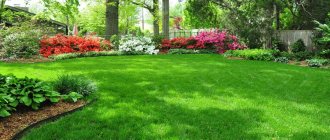Land owners often face the problem of their correct and rational use. Usually people try to place as many buildings and plants on the territory as possible in order to use the space to the maximum. In order to combine fragrant flowers, garden trees and benches for relaxation on one site, you just need to competently organize the division of the territory into functional zones.
Garden in English style Source Sadrium.ru
Advantages of territory zoning
Proper division of the garden plot into functional zones has a number of advantages:
- Functional sectors are independent of each other.
- Natural barriers help absorb odors and noise.
- Decorative design of the site.
All these advantages will be appreciated by every owner of a country house after the completion of construction work.
Competent site planning
A well-thought-out layout is a whole world where aesthetics, utility and relaxation are harmoniously combined. How to divide the plot?
- The front entrance is the “calling card” of any home.
- The resting place is the main sector for receiving guests and gathering the whole family.
- Garden/vegetable garden for connoisseurs of environmentally friendly products – 80% of the entire territory.
- A flower garden is essential for amateur breeders. New varieties of flowers and rose bushes take up a lot of space.
- Ecozone (naturgarden) is a new direction of landscape design. A completely untouched corner of nature (a pond, a clearing, a piece of forest).
- The sports sector can be large if the owners lead a healthy lifestyle. This is a tennis court, a small horizontal bar or a mini-field with a basketball basket.
- Children's playground: swings, sandbox, fairytale tower, etc.
- Outbuildings (shower, shed, toilet, chicken coop, etc.).
Requirements for functional zoning
When carrying out functional zoning of a site, the following requirements should be taken into account:
- It is definitely worth considering convenient communication between the zones. Sectors should not be completely isolated from each other.
- If this is a recreation area with a gazebo, you need to create two entrances. This is a requirement for fire safety and practical convenience.
- All areas of the site must be provided with high-quality paved paths.
The shape and relative position of the sections must be thought out in advance; it is even better to make a preliminary sketch-scheme.
Zoning by height difference
By raising part of the area, you can get an interesting effect. A practical option would be a wooden deck near the pool. Residents of a country house will find it convenient to relax in a place separated by a raised flower bed or wall.
If you make a small garden lower than the rest of the territory, in which you create an artificial pond, you can create a special microclimate. This zone will be cooler in the heat, plants grow well in a humid place.
Main zones in a classic layout
In modern landscape design, there is a classic layout of functional areas:
- Entry zone.
- Utility buildings sector.
- Leisure area.
- Garden area.
- Garden plot (sometimes garden and vegetable gardens are combined into one zone).
- Children playground.
Each site has its own structural features, methods of construction finishing and functional purpose. When creating any of these territorial zones, it is worth taking into account the requirements for safety and construction.
Soil for zoning
Mixed plantings, popular in zoning, are difficult to grow due to different soil requirements. Using a special primer will help solve the problem.
There are universal mixtures on sale; if you want to save money, you can make your own fertile soil suitable for most garden pets. The addition of peat and sand allows you to change the structure and create comfortable plant soil.
Our task is to make the soil fine-grained, “breathable,” and structured. As a result, the roots will be able to actively develop and receive mineral fertilizers.
Soil preparation: mix fertile soil/compost with peat and sand in proportions 3:1:1 (it’s more convenient to measure in buckets)
Entry zone
This site must include a gate, a gate, a front entrance road and a path for pedestrian visitors. Requirements for the arrangement of this zone:
- High-quality coating - gravel, small crushed stone or concrete for the driveway.
- Decorative tiles or stones for walking paths.
- It is in this part of the summer cottage that green spaces are located in the form of borders, cascading flower beds on both sides of the path.
Decorative design of the fence, installation of garden figurines and original flower beds are encouraged.
Flower bed area
The flower zone can become the “highlight” of the site. When choosing a place for your favorite plants, take into account the needs of each species, its height, the uniqueness of the leaves, developmental phases, and flowering time. An ideal flower garden should look like a delightfully harmonious ensemble consisting of “tops”, “dry streams”, “balls” of succulents, “islands” of hostas and other components.
Flower garden
If the area is uneven and rocky, an alpine slide or rock garden would be a “saving” option.
Outbuildings sector
Taking into account sanitary and hygienic requirements, all outbuildings should be located in one functional area. The main buildings in this sector include:
- Toilet and outdoor shower.
- Sheds and storage for garden tools.
- Tanks for household waste (the use of natural barriers helps to hide the unpleasant odor).
In addition, the use of coniferous shrubs and spreading deciduous trees will allow you to hide the details of the economic area, decorating them in an original way.
Zones on a summer cottage
Zoning of a summer cottage presupposes a harmonious combination of individual segments of the territory in a general design style. Traditionally, the plan identifies several functional areas:
- Front door. This area requires special attention, since it is the calling card of the entire site. The area consists of a walking path and car parking. Between them you must leave a lawn or flowerbed that allows for movement. Tall trees and grapes should not be planted near the parking lot.
Decoration of the front area Source rozarii.ru
- Living sector. The house is the main structure of the site; the placement of all other buildings and structures depends on its location. When choosing the location of your home, consider natural light, climate and soil characteristics.
Country house design Source remontbp.com
- Economic zone. Buildings for domestic and economic needs are usually located in the depths of the territory, as far as possible from the front area. Small buildings can be camouflaged with arches and hedges made of plants and vines.
Outbuildings for the home Source reinder.by
- Gardening area. Previously, this sector was the most significant in terms of area on the garden plot, but recently the territories have become more often used for flowers and perennial plants, as well as to organize places for recreation. However, planting vegetables and fruit trees is also important for garden owners, so it is worth paying due attention to this issue.
Decorating beds in the garden Source Roomester.ru
- Flower bed area. The flowerbed is the highlight of the territory, its main decoration and attraction. When placing flowers on the site, take into account the needs of each type of plant and take care of the harmonious combination of the ensemble.
Beautiful flowers near the house Source piramida-stroi.ru
- Rest zone. This is a place for entertaining guests, children's activities and outdoor cooking. The main necessary elements include gazebos, fireplaces and barbecues. A good idea is a functional connection with the house, which is realized through the kitchen.
Place to relax in the garden Source supersadovnik.ru
Rest zone
This sector is subject to the most stringent requirements. Most often, the area for leisure activities includes:
- Decorative gazebo.
- Fireplace or barbecue.
- Sun loungers or benches.
- Garden swing-sofa or single cocoon chairs.
- Site preparation.
- Preparing the underlying base or platform.
- Installation of a gazebo and benches.
- Setting up a fireplace or barbecue.
- Formation of green spaces.
Landscaping of the area should occupy a sufficient area, since shrubs and flower gardens perform not only an aesthetic function, but also play a practical role.
Remember
- Design the paths. The soil, embankment, paved surface of the path without decoration with flowers will look dull.
- Plant ornamental plants . Various types of plants planted along the aisles will give a well-groomed look and make the area interesting.
- Pay attention to the recreation area. To organize recreation, open terraces are used, podiums, swimming pools, and mini-ponds are made. It is logical to place a barbecue area, a patio, a dining table, a sun lounger with a canopy, hanging chairs and other attributes here.
- Move the utility block away from the house. Outbuildings, structures for livestock, their walking area, compost pit, etc. should be located as far as possible from the house and recreation area.
With proper planning of zones, every meter of your site will be beautiful and functional.
Video: site planning
Garden area
They try to separate the area for planting vegetables using natural fences, because the plantings shade the area and protect the soil from drying out. Plant crops also protect from road dust and excessive noise.
Gardening area
In most cases, even decorative plantings are not complete without a couple of fruit trees and a bed of herbs. You don’t have to be a gardener to introduce these “sacred” elements of country life into the surrounding landscape.
Vegetable area on a summer cottage
Of course, the place for fruit and vegetable crops should not be dark. The tallest trees are planted on the north side of the plot, and, for example, berries are planted in sunny places.
Children playground
The following elements of the gaming complex are located on this site:
- Slides with stairs.
- Children's houses.
- Garden swing.
- Sandbox.
- Decorative figures (fairy-tale characters, original cars from old car tires).
When arranging this sector, the same requirements are observed as for the design of a recreation area.
It is necessary to prepare the underlying soil, lay a safe covering, and form a natural fence of plants.
Where to begin?
Before starting any work on the site, it is recommended to do an analysis of the area. What's included:
- Analysis of the chemical composition and type of soil and implementation of measures to improve the land. This is important not only for the future harvest, but also to ensure that the buildings on the site have a long period of operation, and the owners are protected from unpleasant surprises. For example, it is recommended to add peat and sand to soil with an excess of clay. And to remove high acidity, add wood ash.
- Determination of groundwater depth. If the water is close to the surface, an additional drainage system is created and wetlands are drained.
- Relief analysis. In places where there is a sharp drop, retaining walls are created.
- Determination of the degree of illumination and cardinal directions. It is important that the windows of the house do not face north. And buildings and tall trees did not shade the yard.
- Wind direction and gust strength. The highest structures are located on the windward side, and they protect the entire area.
In addition, it is recommended to pay attention to the shape of the entire area. Often this is what determines the trajectory of the tracks and the location of different zones.
A reasonably zoned area is a separate, self-sufficient world, where work and leisure, beauty and benefit coexist.
Now you need to plan the territory in detail. And the more accurate the plan, the more successful its implementation will be. It is only at first glance that it seems that a small “hacienda” cannot be turned into a cozy and functional estate. It is the plan on paper that will allow you to see wonderful prospects.
It is important that the atmosphere in this space is conducive to a pleasant pastime and relaxation.
As a rule, the site consists of 4 functional zones:
- Residential building (this also includes the front area);
- Outbuildings;
- Recreation area (play area);
- Garden.
The design of the courtyard of a private house should please, attract and be harmonious at any time of the year.
In percentage terms, the plot is most often divided as follows: 10% for the house, 10% for outbuildings, 10-15% for the recreation area, and the remaining 65-70% of the area is allocated for the garden. And even if you are not going to devote all your free time to the beds, let them take up a little space, and use the rest to create an artificial reservoir (swimming pool or decorative pond).
If you use your creative imagination and devote enough effort and time to transforming your yard, anyone can create a beautiful yard design with your own hands.
Front area and residential building
Each site has its own front (or entrance) area. This is the first thing your guests will see, so you should pay enough attention to its arrangement.
It is important that the exit area is not obscured by a solid fence - your “calling card” should be visible from afar.
The main function is to provide convenient entry and entry. This means there must be a path and a platform for a car. Accurate knowledge of the terrain will make it possible to arrange this area so that there is no stagnation of water. If there is a slope, consider places for drains. And the path itself should be wide enough and comfortable.
The front area is preceded by a gate, immediately behind which there is a path and a platform.
The decor of the front area is planned arbitrarily, but most often spectacular plants are placed along the fence. Depending on the location of the site, someone decides to plant a flowerbed in front of the entrance to the territory. Hedges made from thuja or barberry look very impressive.
The gate and the house are connected by a paved, fairly wide alley, framed by borders of flowers or decorative bushes.
An important nuance: do not plant trees near the car area.
And yet, the “main thing” on the site is the residential building. It will not be possible to move or unfold it, so before you start construction, remember how important it is to “measure seven times and cut only once.”
It happens that bushes are planted on the outside of the site, forming a low hedge from them.
Here are just some of the conditions that must be met:
- There must be a distance of at least 1 meter from the fence to the base;
- All houses on the street are located on one side of the site: on the left or on the right. This is necessary to comply with fire safety standards. Therefore, you will have to position the building in the same way as your neighbors, or build a house in the middle of the plot;
- The nearest house must be at least 6 meters away;
- Check with your land office to find out what distance should be left to power lines, water lines, sewer lines, gas lines and roadways.
The front gardens add special beauty to this most representative area.
It is not recommended to locate a residential building in the depths of the land plot, since such a location will require too long paths and driveways, which means that the usable area will be mercilessly cut down.
The front area should be catchy and impressive, since it is the “face” of your site.
Economic zone
As a rule, the “inhabitants” of this zone are a bathhouse, a garage and a greenhouse. And this plot is located next to the vegetable garden. In this area it is better to give preference to paved paths. After all, no matter how beautiful the lawn or flower beds look, dense paths are a much more practical option. If we are talking about zoning a dacha plot of 6-8 drains in size, then you will have to come to terms with the fact that it is extremely difficult to hide outbuildings in such a small area. This means they need to be properly decorated. For this purpose, climbing plants, spectacular shrubs and ornamental trees are used.
The household parts of the site include a summer shower or bathhouse, sheds, a workshop, a shed with firewood, a compost pit, garbage containers, and sometimes a garage.
When zoning a plot of 15 acres or more, the economic zone is fenced off with trellises, beautifully entwined with clematis, roses or grapes. By the way, grapes can be both decorative and fruit-bearing. Today even frost-resistant species are available.
The economic zone is planned so that it is possible to drive up to it and bring, for example, building materials and fertilizers, without using the front gate.
Relaxation and play area
This area is designed the way you like. No serious restrictions or rules apply in this case. Usually the main inhabitants of this area are a gazebo and a barbecue area. If we are talking about zoning a plot of 15 or 25 acres, then you will certainly find where to put a swing and a tent. If we are planning how to distribute a modest 6 acres, then instead of a gazebo, a table, compact chairs and a small barbecue are quite suitable.
This is a terrace with arranged garden furniture, a patio or a gazebo, an area with a barbecue, a fireplace for a barbecue.
An important condition: the recreation area must be somehow connected to the house, this is very convenient. Since friendly gatherings and family dinners will take place in this area, unobstructed access to the house is simply necessary.
Another point to consider: the resting place should be located as far as possible from the entrance. Then the rest will be complete, and nothing will distract from it. This nuance is especially relevant for areas located within the city.
A cozy, comfortable place for receiving guests, outdoor meals, and picnics.
Finally, in addition to the practical side, do not forget about aesthetics. Try to arrange the recreation area so that you can enjoy the beauty of the plants and the cozy atmosphere of the area as a whole.
Naturally, this area should be away from the main path and especially from parking lots, as well as from the main entrance to the house.
The play area is intended mainly for children, and therefore the main requirement is safety.
Its creation depends entirely on the sportiness of the owners and the size of the plot.
Firstly, this area should be clearly visible so that adults are aware of what the children are doing.
Secondly, the surface of the playing area must be soft. Ideal options are sand or lawn grass.
Thirdly, it is better if the place for children is on the sunny side, but provide some shelter from direct sunlight. Perhaps it will be a gazebo or a small tent.
A compact playing field, workout equipment, parallel bars, horizontal bars - you can install anything you want, if the area allows it.
The area of the playing area depends on the total area of the site. But even on a standard six hundred square meters you can find space for a swing and a small sandbox. If your property is larger, then it makes sense to also install a slide, a table and benches. In some cases, the play area is combined with the pets’ habitat, additionally installing enclosures.
It occupies from 10 to 15% of the site area.
Remember that over time, the need for a play area may disappear, so already at the stage of zoning the territory of a summer cottage it is worth considering what you will install in this place later.
Garden
For many, this is the whole point of a summer cottage. But even if you don’t consider yourself a fan of agricultural work, you can plant currant and raspberry bushes on your plot, which will delight you for many years and require minimal care. Or plant several fruit trees.
In most cases, even decorative plantings are not complete without a couple of fruit trees and a bed of herbs.
Typically, the largest share of the plot is allocated for the garden - up to 75%. Regardless of the size of the garden area, the vegetable garden is given a sunny side and an open area. But it is better to plant tall trees on the north side. Small trees (cherry) can even be placed in the recreation area. As they say, for the good of business.
Most often, the garden and vegetable garden are located near the recreation area. And remember, this part of the country property will also cope with a decorative function. For example, recently they are increasingly making modular gardens with beds of different shapes. It looks unusual and is easy to care for.
You don’t have to be a gardener to introduce these “sacred” elements of country life into the surrounding landscape.
By the way, fruit bushes can also cope well with the role of site dividers if they are located as fences, trellises or pergolas.
A suburban plot is the dream of many residents of megacities. But in order for it to contribute to a good rest, it is important to properly plan the available territory. And no matter how many acres you have at your disposal - 6 or 25 - have no doubt, you can create a cozy and practical paradise on your hacienda.
The flower zone can become the “highlight” of the site.
Methods of zoning the territory
The choice of method for dividing a site into functional zones depends on many factors:
- The area of the land.
- Soil quality (meaning the condition of the soil, its acidity, content of mineral and organic fertilizers).
- Financial capabilities and personal preferences of the owner of the site.
Depending on these factors, the following options for zoning a land plot are distinguished:
- Separation using hedges.
- The use of trellises or mesh structures.
- Construction of terraces or gabions.
- Zoning using decorative borders, fences and fences.
- Division into sectors using garden paths.
Each method has a number of advantages and simultaneous limitations in practice.
Why know the wind rose, take into account the relief and groundwater level
If insolation is somehow taken into account, then the wind rose is conveniently forgotten, while this factor is no less important when planning a site.
Svetlana0604 FORUMHOUSE participant
From my practical female point of view, the compass rose is important. The prevailing wind direction must be taken into account when locating windows, especially when there are many and they are large. When placing the front door. When planting plants. Those plants that cannot withstand constant wind, especially in winter, should be placed on the side protected by buildings. And also smoke - baths, barbecues. It would be nice to place them so that the smoke does not go straight into your neighbor’s windows.
You can find out which winds prevail either by observing your site, but this will take more than one day, or through various online resources. Both global and regional wind maps are freely available, with the ability to construct a more accurate graph. You cannot specify a specific SNT or cottage community on them, but a schedule for a regional city or large regional center will give an approximate picture. Owners of low-lying areas can afford not to worry too much about the wind, but those on high ground should think about it in advance. To, if necessary, plan a blocking hedge, a closed gazebo instead of an open one, and turn the house with a blank wall towards the coldest stream.
The relief , especially pronounced, radically influences the layout and arrangement of the territory - it is advisable to locate buildings on a hill, otherwise you will have to be tricky with the removal of moisture that rolls down from above, from the foundations, and is absorbed into the ground. And this is not only a storm drain, including a drainage system and trays along the blind area and paths, but also full drainage. With a strong slope, terracing and the installation of retaining walls may be required, and they take up to 20% of the total area.
Groundwater level affects both the choice of construction technologies and the choice of planting material. In particularly advanced cases, when most of the year the water stands at a spade level, you will need not only foundation drainage for the dacha itself, but also radial drainage to drain the land on the site. The drained water needs to go somewhere; it’s good when there are drainage ditches, but in new areas they are very rare. If space allows, it is worth planning a pond in the lowest place of the yard, which can be interestingly designed and turned from a storage “tank” into an element of landscape design.
It is quite possible to do without soil analysis at the planning stage.
Alexander ZhukovLandscape designer, member of FORUMHOUSE
What's the point of doing a soil analysis? The soil in the Moscow region is practically the same, only the mechanical composition is different - this can be determined simply by looking at it without analysis. It is enough to add peat, for example, for loosening. And when planting, fertilizers are always added and also when caring for the garden.
Landscape design is carried out not only in the Moscow region, but throughout the country, but there are also plenty of sites with soil maps, including for each region, on the Internet.
Hedges in zoning
For green spaces the following are most often used:
- Tui.
- Cypress.
- Yew.
- Boxwoods.
- Junipers.
- Lilac bushes.
- Sunflower.
- Mallow.
In preparation for zoning, the soil on the site is prepared: fairly wide “paths” of open soil are prepared, fertilized, and plants are planted.
During the process of growth and flowering, careful care is required depending on the chosen crop: pruning, decorative haircut, watering, garter.
Exit area, also known as the front area of the site
Her main feature is elegance and presentability. Therefore, it is important that the exit area is not obscured by a solid fence - your “calling card” should be visible from afar. The front area is preceded by a gate and gates for cars, immediately behind which there is a platform, open or covered parking, and sometimes a full-fledged garage. The gate and the house are connected by a paved, fairly wide alley, framed by borders of flowers or decorative bushes. It happens that bushes are planted on the outside of the site, forming a low hedge from them.
Front area of the site
The front gardens add special beauty to this most representative area. Namely, those in which low bushes with multi-colored leaves, as well as wild dwarf trees, are in harmony with cultivated flowers and lush perennials. In general, the vestibule part is impossible without plants. Their number varies depending on the area of the site. If it is very small, use flowers and ornamental shrubs growing in containers, pots or flowerpots. They are placed along the alley, on the porch of the house, and hung on the pediment.
Despite the fact that the front area is one of the smallest and, most often, does not exceed 6% of the total area of the site, it should be catchy and impressive, since it is the “face” of your site.
Trellis and arched structures
The use of frame devices allows not only to efficiently divide the territory into sectors, but also to decoratively design an original flower corridor to connect functional zones.
The device uses mesh frames, welding structures, supports and other devices. As they grow, vines of climbing crops grow along them.
Screens and arches for zoning
Plants help make an area beautiful. Screens and arches entwined with perennials will protect the recreation area from the wind and prying eyes. If you plant grapes, you can not only get an excellent hedge, but also reap a good harvest.
Supports are selected according to the size of the plants. Using an arch entwined with flowers, they decorate the central gate to the garden, a gate, and a children's playground.
Terraces or gabions
The production of original gabions is carried out in stages: the formation of mesh boxes from steel wire, filling the boxes with decorative stone. Installation of terrace elements occurs according to the selected drawing diagram.
Using this technique allows you to create original ledges, beautiful transitions between zones and an unusual interior with tiered structures.
Guest area. A place for relaxation and entertainment. Patio.
The purpose of this zone is to be a comfortable place for the garden owners to spend time, relax and talk, and be large and comfortable enough to receive guests. The dimensions of this area are determined based on the maximum number of people, taking into account the necessary garden furniture. To prevent a large space from losing its cozy atmosphere, it is divided into a series of small subspaces, each of which has its own specific function. Typically, spaces are separated by differences in heights, paving patterns, geometric shapes of the site, inclusions of landscaping and flower beds. They can be intended for various purposes - for morning coffee, reading, sunbathing, board games. When there is a large gathering of guests, all these subspaces are used simultaneously.
When designing these areas, as well as in the interior, the arrangement of furniture and passage locations are taken into account.
One of the important tasks of this zone is to be quite private, closed from views from the outside. For this purpose, vertical planes are used - trellises, vertical gardening, trimmed forms of evergreens. They create an atmosphere of comfort. This is also facilitated by pergolas and garden canopies, which can partially cover some segments of the site and provide shelter from precipitation or the scorching sun. The atmosphere of home comfort and privacy in this area is combined with fairly transparent boundaries. Being one of the most visited places in the garden, special attention is paid to the views from the site.
The constant use of this area places increased demands on the quality and durability of coatings. Garden furniture, stationary or seasonal, is usually not inferior in comfort to interior furniture. Another element borrowed from the interior is the garden fireplace. Sometimes it is combined with a pergola or garden shed to form a semi-enclosed space.
In houses with modern architecture, the patio is often an extension of the interior layout and is combined with the living room. This is especially appropriate when there is a slight difference in height between the floor of the house and the ground level. French doors that span the entire wall blur this boundary even when closed, creating the feeling of the presence of a garden in the interior - an indescribable effect.
The general type of coverage of the living room and outdoor patio, general external and internal lighting at night also play a unifying role.
BBQ area. Outdoor kitchen.
The size and style of this area can vary from a small portable grill to a whole complex of barbecue, tandoor, hearth and other outdoor cooking equipment. This area can be open, partially closed around the perimeter, or under a canopy. It can be removed from the house and form a single complex with a dining garden area, patio or recreation area. Regardless of the style and size, there are a number of requirements that are the same for this area.
Firstly, the location. It should be convenient for passage from the kitchen, outdoor dining area and home dining room. Ideally, passage to adjacent areas should be direct. If the barbecue is located in a remote part of the site, it is usually combined with a garden patio, canopy or gazebo. Thus, the cooking and eating area is combined into a small complex with autonomous electricity and water supply, garden furniture, and sometimes even kitchen appliances.
The second significant point is the prevailing wind direction on the site. This is especially important to consider when locating a barbecue or kitchen near the house. The smell of cooking should not waft throughout the house.
The third condition is safety. Being a source of open fire, the kitchen area should not be surrounded by branches. Finishing materials must also meet fire safety requirements.
Garden dining area
The design of this area can vary from a wrought-iron table and chairs temporarily placed on the lawn to a full-fledged green room with separate coverings, vertical structures, pergolas and canopies, and stationary outdoor furniture.
Landscaping can be used as existing - framing the lawn behind the house with mixborders. Or be part of the architectural complex that makes up the dining area.
Just like inside the home, the dining space is usually adjacent to the entertaining and food preparation area. It can also be combined with them into a common complex, constituting a certain subspace, separated by a paving pattern, height difference, shape and boundaries.
Comfortable sizes here are determined by the number of family members, taking into account the placement of garden dining furniture.
Relaxation and privacy area
This area is usually located some distance from the house. Most often it is a space covered with green curtains. Its size can vary from a cozy corner with a bench under the canopy of spreading branches of an oak or pine tree, to a full-fledged lawn with flowers, an alpine slide or compact geoplastic. Often it includes a light garden canopy, woven with grapes, or a gazebo-type gazebo.
An essential feature of this zone is its spatial closeness from the rest of the garden. The borders may be translucent and lined with plants, but the entrance is usually clearly marked. The main thing here is an areola of solitude and tranquility. When you get here you feel a different atmosphere than outside. This is often achieved by introducing a slightly different style from the rest of the garden.
Among the landscape components, the structure of this zone often includes ponds and rockeries. Natural coverings are used here - a simple lawn, tree bark, pebbles or flat stone with grass filling the gaps.
This zone can be designed in the form of a stylized Japanese garden, a herbal or cereal garden, a knot garden or a secret, romantic garden.
Decorative fences, borders and fences
Original and beautiful methods of design, but in practical application the technique is inferior in its effectiveness to other techniques. A wide variety of materials are used for the manufacture of borders:
- Glass bottles.
- Ceramic tile.
- Wooden bars.
- Flower beds.
The choice of material and method of decorative finishing depend on the wishes of the owner of the summer cottage.
Sports area
The creation of a sports ground depends on the preferences of the owners, and is also determined by the overall size of the site. If the area is large, then they make a court for playing tennis, basketball or mini-football. If the size of the garden does not allow, then you can limit yourself to a swing, a table tennis table, a basketball basket with a small court, and a horizontal bar. Sometimes a summer pool is installed. Sunbathing chairs and tables are placed near it. For a sports court, the orientation of the cardinal points is important - the sun should not blind the eyes of one of those playing in doubles games (the court cannot be oriented strictly to the south). It is not recommended to locate a sports area or a swimming pool near the house. The surface used is a sports turf that can withstand trampling, sand or a special court covering. There may be a hard surface around the pool.
Zoning with garden paths
The use of various original paths allows you to stylishly divide your garden plot into sectors. However, despite the wide choice of materials, finishing methods and directions, the method is not so effective.
Garden paths do not hide the recreation area or utility sector from each other, nor do they help hide unpleasant smells or noise.
Dividing territory using color
Visual zoning is carried out by planting plants of a certain shade. Red, yellow and orange flowers give vigor and lift your spirits. The composition is supplemented with coniferous plants.
Yellow, orange and blue crops are suitable for the playground. They will attract the attention of little fidgets. Pastel colors are chosen for the recreation area, which will help you relax and gain strength while admiring the beauty of nature.
Step-by-step work on zoning
Studying clear instructions will allow you to learn how to perform zoning of a site:
- Draw up a plan drawing indicating the entire layout of the site.
- Creating tracks.
- Planting green spaces according to plan.
- Design of a recreation area.
- Separation of the economic and garden area from the rest of the site.
Today, there are other examples of zoning, besides the classic version. You can read them in any landscape design magazine.
Features of the neighborhood of zones
For more efficient and rational use of the territory, special attention is paid to the zoning of the site. Segments should be placed in a specific sequence, taking into account the influence and purpose of neighboring zones. Some rules should be followed when placing objects on the site:
- The residential building is the center of the territory, and therefore all other buildings must be placed relative to it. When creating your floor plan and design, start with the location of your main residence.
- Outbuildings should be installed away from the main entrance. It is better to do this in the depths of the site.
- The recreation area can be located almost anywhere. Its objects can be placed even in different corners of the site, without being limited to a compact area.
- If you want to organize a garden or vegetable garden, then choose an area with plenty of sunlight. Flowerbeds and beds should not be placed in the shady area.
Photo of site zoning
Total
Category: Site planning
