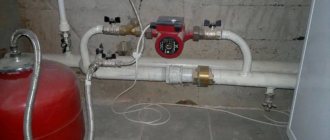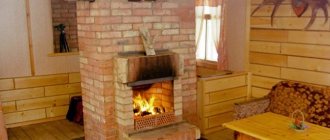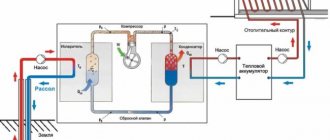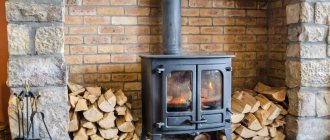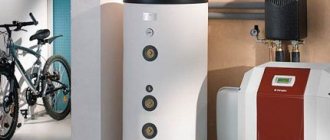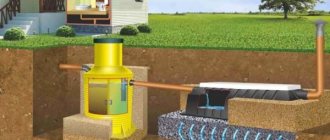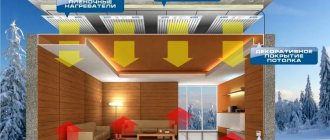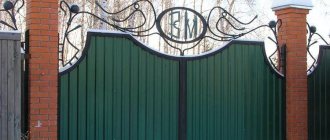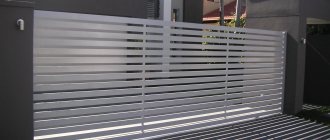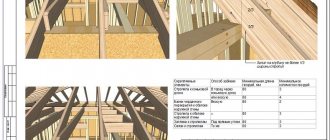Welcome everyone to the Kondicionershik website! Today I will tell you how to choose an air conditioner for your home and where it is better to install it.
Air conditioners on the market not only cool the air, but also heat, clean and dry it to the required parameters. It is difficult for the average buyer to make a choice. Therefore, I recommend first deciding on a budget and then choosing a model. You will need to learn more about the brand and the features you need.
The most important criteria are the reliability and performance of the device. This year, models with ionizers, self-cleaning and self-diagnosis systems are popular. Manufacturers do not stand still, and every year they release new and improved models. To make sense of it all, I have prepared only the most important information.
Features of air conditioning in a private house
When choosing an air conditioning system for a country house, consider:
- system power. This parameter is selected according to the dimensions of your building. In this case, it is worth taking into account all heat sources, general illumination and the number of permanent residents. Because if the power of the air conditioning systems for the house is excessive, then the electricity will increase. And if, on the contrary, the power is not enough, then the air conditioner will no longer cope with the assigned tasks. That is why specialists calculate power.
- energy efficiency of the system. The higher this parameter, the more expensive the air conditioner will cost you. But at the same time, the higher the energy efficiency of the installation, the lower the energy consumption will be.
- type of compressor. The right solution for a cottage is an inverter compressor. This type economically consumes electricity, is characterized by silent operation and smooth adjustments. If we are talking about small air conditioners for a country house, where you visit only in the summer, give preference to non-inverter units.
- air intake function. The best option, if your house is built in an ecological place, would be to have an air intake function rather than a filtration function.
- exterior and interior. The split system will inevitably affect the exterior and interior of the house. Think in advance where you will install the indoor and outdoor units. Or maybe you install a duct or cassette system, where the blocks are not so noticeable?
Main stages
Consider installing a standard two-block air conditioning unit. There will be no problems with the internal module. First, decide on the location of your device. The ideal option is the upper or lower area of the wall on the side under the balcony or window. The main criterion in choosing a location should be the ability to maintain access for technical inspection and repair.
Preparation
The installation diagram of an air conditioner on a ventilated façade is simple in execution. First you need to make markings for installation and install brackets for support. Using a level, mark the top vertical line, then a horizontal line perpendicular to it. The intersection point of these segments will be the installation location of the first bracket. After marking is completed, drilling begins. Using a hammer drill, you should make holes slightly smaller than the diameter of the anchors.
After appropriate preparation, you should drill a through hole with a diameter of 8-10 cm. A copper tube and electrical wires will pass through this hole. You should carefully clean the pocket from chips. If the building is brick, it is better to punch a hole in the joint space. If atypical fastening is expected, studs are used on loggias instead of anchors.
Installation phase
After all the preparatory stages have been completed, the brackets should be installed in the wall. The anchors must be screwed to the maximum depth. Before final fixation, it is necessary to check the horizontal and vertical axes of the installation.
Next comes securing the module. The optimal distance from the radiator cap to the wall should be 8-10 cm. After checking the compliance of these parameters, the module should be fixed on the brackets using galvanized bolts. You need to monitor the spatial orientation of the air conditioner at all times. Incorrect position of the unit can cause rapid breakdown or incorrect operation of the system.
Installation of the indoor module
The key to the effective functioning of the entire device is the installation of the internal module at the closest distance from the external one. It is better to think about the location of both in advance. The inner box should not be facing the area that cools the air towards the sleeping area or seating area. Also, it should not be in close proximity to heating devices, curtains, or blinds.
Having made a through hole, you need to drill a hole in the wall and hide a copper tube and electrical wire in it. You can mount the mounting plate on the marked area and install the indoor module.
Air conditioning on a ventilated façade
Wire installation
Air conditioning systems require a separate electrical line. To connect an air conditioning unit, it is necessary to remove a separate unit and connect a circuit breaker. The operating and installation instructions describe in detail the connection diagram of the electrical unit.
Shutdown
After completing all installation work, you should carefully seal all holes in the walls using polyurethane foam. After drying, the excess should be cut off using a stationery knife. The gate should be closed with mortar.
Read with this
Window monoblock air conditioner
It is a single block that is mounted in a window or doorway. It is used, as a rule, in country houses, since it is not possible to install it in the plastic windows of city apartments.
Pros:
- budget system.
- consumes a minimum of electricity.
- practical.
- easy installation.
- small-sized.
Minuses:
- unattractive appearance.
- There is no way to install it in a plastic window.
- There is no possibility of using blinds; the illumination of the room is also reduced.
- noisy work.
- low power.
- in cold weather, cold air from the street enters the room.
Fan + plastic container. Option 2
- cooler;
- plastic containers (three two-liter and three half-liter);
- foam tape.
Manufacturing:
- For two-liter containers you need to cut off the bottom and drill holes inside. In one case - from below, in the other - from the side.
- Wrap the cooler with foam tape (for fixation and vibration absorption).
- Place the mechanism between the cut parts so that at the bottom there is the bottom of the bottle with side holes.
- Remove the bottom from two container lids.
- Inside two half-liter bottles, make holes on the side with a diameter equal to the neck.
- Insert the neck of a large container inside the side hole of a small one, secure it inside with a cut-off lid (you can use a long knife or other tool).
- Fix the second, small one with the first in a similar way. Now the small bottles can rotate perpendicular to their bases.
- Attach a third half-liter container with ice to the plastic box with the cooler.
- Cover the whole thing with a two-liter bottle with two small ones attached.
Improvised homemade air conditioner made from plastic bottles is ready for use. The air flow is regulated by rotating half-liter containers in two directions. It will be useful for a small room, for individual use.
Floor standing monoblock air conditioner
The system is a single unit with a corrugated hose that is connected to a window or ventilation. Control occurs using a remote control. The model is not as primitive as the previous one. Also well suited for a dacha, where the owners spend time only in the summer.
Pros:
- mobility. It is possible to move the air conditioner to other rooms.
- ease of installation and dismantling.
- special filters included in the system will clean the air of dust and provide it with ions that are beneficial to health.
Minuses:
- low power.
- unattractive appearance.
- the need to frequently empty a special water tank.
Why ventilation and is it necessary?
The main threat to fresh air is carbon dioxide (CO2). With a slight increase in CO2 levels, a person feels stuffy, tired, drowsy, inability to concentrate, loss of attention, irritability, and decreased performance. If the CO2 level rises further, then breathing problems, suffocation, rapid pulse, dizziness, and someone even faints occur.
Co2 concentration in the air and its effect on human well-beingSource 7lestnic.com
The most harmful is long-term stay in rooms with a high CO2 content, which is why it is so important to pay attention to room ventilation. The correct and energy-efficient method of regulating air exchange is regulation using a CO2 sensor. Whether ventilation is needed in a frame house depends primarily on the frame material. Standard frame-type houses are made of non-breathable materials, so the design of the system is drawn up together with the layout of the house
And then, together with the arrangement of the house, it is carried out according to drawings and diagrams specially selected for the type of building
Standard frame-type houses are made of non-breathable materials, so the design of the system is drawn up together with the layout of the house. And then, together with the arrangement of the house, it is carried out according to drawings and diagrams specially selected for the type of building
Whether ventilation is needed in a frame house depends primarily on the frame material. Standard frame-type houses are made of non-breathable materials, so the design of the system is drawn up together with the layout of the house. And then, together with the arrangement of the house, it is carried out according to drawings and diagrams specially selected for the type of building.
A standard frame house has an energy-saving and airtight design, which is complemented by plastic windows and doors. This causes the air to constantly heat up inside the room, since there is no full exchange with the air surrounding the house.
The most demanding areas of a building regarding the need for air exchange are bathrooms, toilets and kitchens. The hood in a frame house is installed in such places.
The exhaust pipe is laid under the ceiling during the construction of the house. Source zen.yandex.ru
For each type of building, according to its use, its own type of air exchange devices is established:
- seasonal accommodation. Usually this is an ordinary dacha. In such cases, the natural system is installed in all necessary rooms;
- year-round country use. In several rooms, including the kitchen, an exhaust duct with forced ventilation, that is, mechanical, is installed;
- permanent residence in the house. The most commonly used type of ventilation is forced. A heat recuperator and gradual air supply are used to minimize temperature fluctuations.
In addition to the presented options, there are also mixed schemes that include the features of each type of ventilation with division into rooms that require increased or decreased air exchange.
Floor standing monoblock air conditioner without duct
It is a single unit, which for full operation you will only need to unpack, place in one of the corners of the room and turn on. Also well suited for a small country house, which is used only in the summer. When the season ends, you can take the air conditioner with you and use it in the city.
Pros:
- ease of use.
- mobility.
- small size.
- lack of installation.
- additional heating and drying functions.
- attractive design.
Minuses:
- low power.
- the need to frequently pour water into a special container, and also to frequently empty a special tank.
- The device is noisy.
- not suitable for rooms without windows and with high humidity levels, such as basements.
- It is impossible to set the exact temperature.
Can't do without modernization
High-quality thermal insulation of frame-type real estate walls is both an advantage and, in some way, a disadvantage of this type of building. Therefore, the main condition for comfortable living in them is to ensure a sufficient degree of ventilation of the premises.
Thanks to the design features, ventilation in a frame house can be created or modernized by the owner himself - to do this, just watch a video or even read material on this topic. This need is indicated by:
- Feeling of stale air in the rooms, constant desire to ventilate them.
- Formation of fungus and damp spots in corners. Particularly “vulnerable” areas are the bathroom and kitchen.
- Formation of condensation on windows.
Multiple signals can directly indicate that the natural air flow is not enough to normalize the microclimate and humidity level in the room. Often, home owners have to think about upgrading the current model of the ventilation network.
Wall split system
Split is translated from English as separate, which is why all systems with an indoor and outdoor unit have the prefix - split. The wall-mounted split system is the most common and most suitable for a small country house. For example, if one block is enough for you for a large living room, which is combined with a kitchen. It is best to place the block in the center of the longest wall. If there is a sofa under the unit where family members like to spend time, then it makes sense to install a transparent screen so that the air flow does not interfere with vacationers. When installing the unit in a bedroom or nursery, make sure that the air flow is not directed towards the bed.
Pros:
- simple controls.
- heating in cold weather.
- air filtration if necessary.
- energy savings in some models.
- air ionization in some models.
- attractive design.
Minuses:
- complex installation.
- need for professional service.
Tools and Supplies
When performing installation work, it is important to comply with many requirements, and the main one is complete sealing of connections when the blocks are positioned strictly horizontally. To install the air conditioner yourself, you will need a certain set of tools, as well as consumables.
Tools that may be required during installationSource avatars.mds.yandex.net
Tools
The minimum set of tools is as follows:
- drill;
- calibration device;
- sandpaper;
- files;
- perforator;
- pliers;
- flarer;
- drills of various diameters;
- high precision construction level;
- device for bending the pipeline;
pipe cutting device or hacksaw.
In systems up to 6 meters long, you can get by with the listed tools. For longer lengths, a vacuum pump will be needed. It is recommended to use it on short sections to obtain the best quality installation, but on long sections its use is mandatory.
Materials
To install a split system, you will need to use certain consumables. The list of required components is as follows:
- anchor fasteners;
- bolted connections;
- dowels;
- mounting of the outdoor unit;
- copper pipes used in cooling systems;
- plastic protection for communications;
- power cable;
- drainage tube;
- pipe insulation.
All this is purchased in accordance with the specifications required by the manufacturer for the installation of specific equipment.
ConsumablesSource s-climate-s.com.ua
Cassette split system
Well suited for houses that differ in their dimensions. It will support any interior, since after installation it is a system located at the same level as the ceiling. The size of the cassette air conditioner is 600 by 600 mm, which coincides with the size of the ceiling tiles. This type of home air conditioning is suitable for central placement in the room.
Pros:
- uniform air flow directed to all four sides.
- An ideal system for large rooms.
- silent operation.
- suitable for any interior.
Minuses:
- Suitable only for installation in conjunction with a suspended or suspended ceiling.
Preparatory work
Design is the first stage of building electrification. You should decide where the sockets, switches, distribution boxes will be located, how the cable lines will run, and so on.
Installation tools
A man who considers himself a master must have all the tools necessary to install electrical wiring. If they are not there, then you are unlikely to install cables in the house yourself.
Let's list the main tools:
- drill and/or screwdriver;
- wire cutters;
- Screwdriver Set;
- screwdriver with indicator;
- stationery knife;
- tape measure and pencil;
- level;
- ladder or other devices to reach high points.
Tools for electrical work
Pliers, a saw, and a hammer may also come in handy.
Consumables
In addition to the electrical cable, to supply electricity to the house and lay communications inside the building you will need:
- protective devices: corrugations, metal hoses or pipes;
- distribution boxes;
- socket boxes;
- mounting boxes;
- sockets and switches;
- clips or other fasteners to secure the protective devices and cable inside;
- clamps for fastening the input cable;
- self-tapping screws;
- electrical insulating tape.
Wiring materials
Drafting
Next, you need to draw up an electrical wiring diagram, which displays all electrical points (switches, sockets and lamps, heaters), distribution boxes, panels and the cable line itself. Switches should be installed near the doors, sockets should be installed closer to the places where electrical appliances will be located. Otherwise you will have to use extension cords.
When drawing up a diagram, you need to take into account all the objects located in the room: doors, windows, pipes and heaters.
Calculate the total load of appliances used in each room. In accordance with the obtained value, select the correct cable cross-section, which should be 15–20% larger than the recommended one. The total load in the house will allow you to decide on the differential circuit breakers used.
Layout of electrical wiring in the house
After drawing up the diagram, mark the interior using a building level, a pencil (marker), a tape measure and a ladder. Display “crosses” at the locations of the electrical points. The distance between the floor and the socket must be at least 300 mm, between the floor and the switch - 900 mm.
Duct split system
In duct systems, unlike wall and cassette systems, there is the possibility of zoning, that is, it is possible to set the desired temperature in each room separately. It is best to install such an air conditioner in a large building, since the system is not a budget one.
Pros:
- zoning (setting the desired temperature in each zone).
- the system is reliable.
- attractive grille design that can be customized to your liking.
Minuses:
- The system is not a budget one.
- installation is not budget-friendly.
- The system requires professional regular maintenance.
About pipelines
Buying pipes
It is better to buy a copper tube in a whole coil: it is better to spend money on some stock, which will then go somewhere else, than to risk the compressor: sawdust may remain in the tube from which it was cut. Also make sure that the ends of the tube in the bay are rolled at the factory, and that the tube itself does not have dents or cracks. Long pipelines will allow you to lower the outdoor unit lower, so that some overruns when purchasing are then compensated for by a good thermosiphon.
Cutting, scraping and flaring of tubes
Before you begin installation, you need to practice flaring the tubes: for an air conditioner this is a vital issue. Flaring is done with a special tool; how it works, what it looks like, what possible defects are, and what the final result should be can be seen in the figure:
For training, you need to immediately buy some kind of scrap of the same tube along with the coil; We do not touch the bay before installation. At the same time, let's practice cutting and scraping: the tube is cut in a circular motion, and when scraping, the tube must be held with the end down so that the scraped burrs do not fall into its lumen.
Multi-split system
If you decide to focus on wall-mounted or cassette models, but you are confused that external units will spoil the facade of the building, pay attention to the multi-split system. The installation consists of several indoor units and a single external unit.
Pros:
- only one external unit, instead of several.
- Only one external unit produces noise, not several.
- Only one external unit will have to be serviced (cleaning, refilling with refrigerant), and not several.
- You can place both wall-mounted and cassette blocks.
Minuses:
- installation is not budget-friendly.
- zoning does not apply to this system. If you turn on the heating in one room, you won't be able to turn on the cooling in another.
Laying communications
Air conditioning units in frame houses are connected to each other by copper tubes and electrical wires. Additionally, a drainage pipe is led out through the wall.
First, copper pipes are laid. They are pre-cut to the specified dimensions, the cuts are aligned and protected. Next, a thermal insulation tube is put on the finished product and inserted into the hole prepared in the wall.
The ends of the electrical wires are first stripped of insulation, crimped with pliers and special tips are installed on them. The finished cable is connected according to the diagram described in the instructions from the equipment manufacturer.
The drainage pipe is connected to the corresponding outlet equipped on the indoor unit of the air conditioner and is led outside the building through a pre-prepared through hole in the wall.
Common mistakes when building frame houses with your own hands
When erecting frame buildings, the following mistakes are most often made:
Common mistakes related to the choice of materials
It is important to select the correct cross-section of all wooden elements and take into account the moisture content of the wood. Only well-dried boards and bars are suitable. Sometimes the lower and upper frames are not secured with bevels, as a result of which the house does not withstand wind loads well
For the same reason, it is better to use sheet wood materials rather than boards for cladding the frame. Using budget insulation is also a mistake. It is best to purchase mineral or basalt wool rather than use cheap polystyrene foam. To fasten posts and beams, perforated corners or black self-tapping screws are sometimes used. You shouldn't do this. It's better to use regular nails. You must not make mistakes when choosing vapor and waterproofing, because in the future moisture will accumulate in the wall structure, which will lead to deterioration of thermal insulation, the appearance of mold and rot.
To build a high-quality frame house, it is not enough to strictly follow the construction technology. First of all, you need to make or buy a good project with calculation of material consumption and development of all components
It is equally important to choose high-quality building materials and carry out installation in compliance with all nuances and requirements
Availability of modes
Heating
This function is designed for the off-season, when there is no heating in the room and it’s cold outside.
In many split systems, outdoor units can operate at -7 °C. At lower temperatures, the heating power decreases and there is a risk of icing of the external unit.
Some inverter models are capable of heating a room even when it is -25 °C outside the window.
Drainage
This mode makes it easier to endure sweltering heat and prevents the spread of mold. Nowadays, most air conditioners have this feature as standard.
Ventilation
This mode ensures the circulation of air in the room. As a rule, the compressor and fan of the outdoor unit of the split system are turned off, only the internal one works. Do not confuse this mode with the flow of fresh air from the street.
Air cleaning
There are coarse filters in almost every air conditioner. They block dust and larger particles like lint and fur. Filters should be removed and cleaned at least once every few months.
Much more important is the fine filter, which is capable of capturing the smallest plant pollen, various odors and cigarette smoke. Such filters cannot always be cleaned with a vacuum cleaner or washed with water. If necessary, it is better to change filters immediately.
Consultants in stores can say a lot of flattering words about some newfangled filter, but, of course, they will not say anything about the need to replace it in a month or two.
For example, catechin filters can be used for about 30 days. After this period, they are not only useless, but also cause an unpleasant swampy smell.
Ionization
This regime refers to the saturation of the air with air ions, which should provide a surge of strength, improved immunity and well-being in general.
This mode cannot be called a marketing noodle, but many people do not feel any effect from ionization.
Aeroions are air particles that carry an electrical charge. Under natural conditions, air saturated with air ions is present on the slopes of high mountains, near waterfalls, on the banks of mountain rivers, seas and oceans.
Oxygen saturation
This mode of operation may imply completely different mechanisms.
- A special generator that uses a physical method of gas separation. It consists of two separators that absorb and remove nitrogen to the street, and return oxygen to the room.
- A special membrane that, when air is sucked in, retains nitrogen molecules but allows oxygen to pass through.
- An air exchanger for supplying fresh air from the street and removing air with a high concentration of carbon dioxide from the room.
Simple household split systems cannot supply fresh air to the room. They only “drive” the air inside the room, cooling or heating it. The refrigerant, freon, circulates through the tubes between the blocks themselves.
Heater
When deciding how to make ventilation in a frame house, you should think about installing this structural element. It often happens that in winter, recuperators stop functioning due to condensate freezing inside them. Installing a heater will avoid this problem. Such devices are designed to heat air coming from the street. There are only two main types of air heaters: water and electric. The first type of device is connected to the autonomous water supply system of the house. Electric heaters operate on mains power and are used more often in residential buildings. Water heaters are mainly used only in large cottages with an area of more than 150 m2. Devices of this type are usually installed in close proximity to the air intake opening.
Install the indoor unit
The installation of air conditioning in the house continues. If you used a hidden installation method, the indoor unit must be hung after finishing (hanging wallpaper or painting the walls). This makes it much more convenient to carry out repair work.
To install the indoor unit, it is necessary to fix the so-called on the wall. mounting plate and then hang the unit on it. The block is attached to the plate either with special latches around the perimeter of the case, or with another type of fastener. It is better to do the work with a partner. It can feed tools and parts while you install the air conditioner while standing on a stepladder.
During installation, the route is connected to the block. Copper tubes are connected to the fittings, and electrical wiring is connected to the “brains” of the air conditioner. This stage requires special knowledge and skills from the installer. If you do not have them, it is better to use the help of a more experienced friend or professional specialist.
