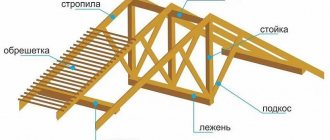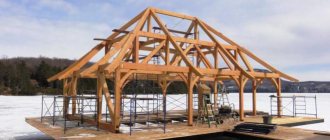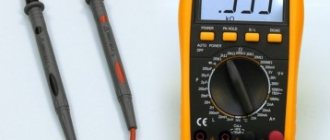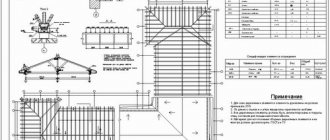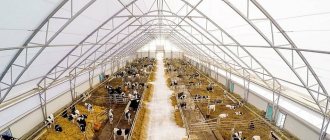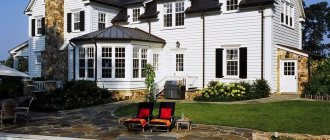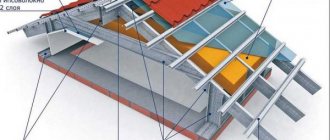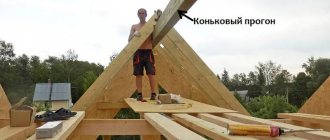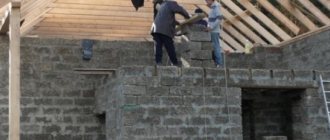Even a beginner can cope with the construction; the main thing is to correctly calculate and assemble a truss for a pitched roof. The strength, service life of the roof, and the safety of residents depend on the reliability of its connections.
It is necessary to take a responsible approach to the choice of shape and material for the farm, taking into account the current requirements of regulatory and technical documentation.
What it is?
A rafter truss is a name for interconnected elements that act as a support for one or more roof slopes.
The purpose of the structure is to uniformly distribute the load to which the roof and walls of the building are exposed.
To obtain such a rigid structure, lumber or metal is used. Moreover, wood elements are more often used in low-rise construction of residential buildings, dachas, and outbuildings for pets. A metal truss is used in the assembly of warehouse hangars, sheds, gazebos, garages, and greenhouses.
Support for the rafter system
When creating a support for a farm, it is preferable to use not the walls of the building, but a specially designed beam, which is called a mauerlat. It is not necessary only in the construction of log houses, since then the support function is assigned to the upper crown of the wooden frame.
As for the construction of a house made of brick or other building materials, the truss truss is an integral element of the roof arrangement. It is necessary for uniform transfer of loads to the walls. Rafter trusses are usually durable metal trusses or reinforced concrete structures, the elements of which are connected to each other using welding or bolts.
Key device requirements
Before you begin constructing a truss for a pitched roof, it is important to familiarize yourself with and take into account in the calculations the data from the regulatory documentation SNiP 2.01.07-85, SNiP II-23-81. Choose the right shape and size of the structure.
Need to accurately determine:
- optimal slope angle;
- types, degree of load on the roof;
- material, method of connecting structural elements;
- type of roofing material;
- whether a ceiling is necessary or not.
Important factors will be the climatic features of the region and the location of the building.
If there are difficulties in finding source data for a specific region and the accuracy of the calculations, it is worth using one of the options for online construction calculators. This electronic assistant will be useful for beginners and experienced builders.
Attic truss with a high tightening position and does not form a ceiling
| The broken slopes form two angles of inclination - gentle and steep, which is typical for the arrangement of a spacious attic. There is no “dead” zone. The design feature of the truss is hanging rafters, due to which the trusses rest through corner struts on longitudinal walls with a fixed mauerlat. A complex truss system in the upper part (posts and struts forming triangles), requiring precise calculation of stress and load distribution. The high position of the tightening connecting the rafter legs places high demands on the fastenings and on the power of the tightening itself, since it reduces the bursting force of the rafters. |
Design features
Any roof truss consists of a number of elements connected to each other. Among the main ones :
- Upper belt.
- Bottom belt.
- Lattices. Placed between the upper and lower belts. Serve as structural reinforcement.
- Racks. They are also stiffening ribs, which are fixed at right angles to the upper and lower chords.
- Braces. They also add rigidity to the truss. Mounted to the surface at an angle. One of the types of braces is the truss.
- Knot. This is the name given to the point where several edges meet.
- Panel – the distance between adjacent nodes.
- Span. The part of the truss between the supports (posts).
Successful construction experience shows that the more gratings there are on each span of the truss, the stronger the roof will be .
If the assembly of a wooden truss is carried out immediately on top of the building, then it is better to manufacture and assemble a metal truss according to the developed drawing on the ground, and then lift it upstairs together with assistants.
Definition of a pitched roof
The roof of a building is usually called the upper structure of the erected structure, which performs the following functions:
- protecting the building from adverse weather conditions;
- thermal insulation of the upper part of the building;
- perception of loads from precipitation and wind influence.
Roofs can be flat or sloped. In the Russian climate, which is characterized by frequent rains and heavy snowfalls, it is customary to make the roofs of residential buildings in private housing construction inclined to prevent the accumulation of water on the roof and its possible leakage. The inclined planes that form the roof structure are called slopes. Accordingly, such roofs are called pitched.
Kinds
Depending on the shape and complexity of the structure, the following types of trusses are used in private construction:
- Triangular . The simple form allows you to assemble the truss quickly; there is no need for complex calculations. They are used when constructing roofs at a large angle and canopies. Provide good natural lighting of the under-roof space. The thickness of metal and wood for the arrangement is selected taking into account the weight of the roofing material. When welding metal parts, you will have to work hard to get sharp corners on the supports.
- Polygonal . Made from profile pipes. Application – roof of warehouses, hangars. The spans are large. Welding parts requires serious skills. Plus - economical consumption of metal.
- With parallel belts . An excellent option for a durable truss. Convenient to assemble from metal. All elements are repeated. The number of joints is minimal. This design can be welded on your own.
- Trapezoidal with support on racks . It will be the optimal solution when it is necessary to securely fix the building. Has braces on the sides.
The shape of the truss is directly related to the type of roofing. For a flat pitched roof covered with roofing felt or ondulin, it is best to choose a trapezoidal or rectangular truss. For a roof with a steep slope, where metal tiles will be laid, corrugated sheeting is better to choose a triangular truss.
There are 3 options for constructing a farm, taking into account the slope of the roof:
- 6-15 degrees;
- 15-20 degrees;
- 22-35 degrees.
With a slope of up to 15 degrees, it is better to make a pitched roof with a trapezoidal truss. Moreover, the lower the weight of the roof, the higher the truss should be. With a larger slope, more complex designs of rafter systems are used.
Selection of materials
According to the standard, hardwood or metal is used in the form of profile pipes of different sections. Combined types of rafter systems are quite popular. Let's look at the features, pros and cons of each material in more detail.
Tree
A popular raw material in low-rise construction. The most in demand are edged boards and softwood timber. The reasons for this are low price, ease of processing and adjustment.
It is permissible to use 2 types of wood:
- Glued laminated timber . It is obtained by gluing several boards together in a factory setting. It costs expensive. But even over time it does not crack or shrink. The humidity indicator ranges from 8% to 12%.
- Boards, timber of natural humidity . It's cheap. But often, when it dries, it begins to deform, shrink or crack.
The advantages of constructing a rafter system from wood include::
- availability of raw materials;
- low price;
- environmental Safety;
- convenience, ease of processing (cutting, drilling, sizing);
- original appearance (will fit perfectly into country style, half-timbered, chalet);
- Possibility of self-assembly.
This design also has disadvantages.:
- limited service life;
- the need for periodic care;
- supports the combustion process.
To extend the service life of lumber, they must be impregnated with antiseptics (from moisture, insects) and fire retardants (for fire protection) before installation.
Installation of wooden rafter elements requires accurate calculations , which will eliminate the risk of timber sagging under the weight of the roof.
To do this, it is important to think about the placement of cross beams or spacers, and place the middle purlin made of a thick piece of timber across the running rafters. Wooden elements can be connected to each other by cutting or using metal fasteners (bolts, anchors, dowels, nails).
To save time and extend the life of a shed roof truss, the use of wood and metal elements has become a popular practice.
Open trusses are used in the construction of industrial buildings and warehouses. In private construction, the rafter system is made closed and sheathed with ceiling materials.
For large buildings, where the span can exceed 16 m, wood is not used as a material for the truss. Only metal racks will ensure the strength and reliability of the structural components.
Metal profile pipes
For the manufacture of trusses, profile pipes of square or rectangular cross-section are used. The choice of diameter and wall thickness of the metal profile depends on the size of the building and the load.
When selecting the dimensions of profile pipes, it is worth considering such points:
- For small buildings, pipes up to 4.5 m long with dimensions of 40 * 20 * 2 mm are sufficient.
- When you need to assemble a truss with a length of 5 m or more, the profile dimensions should be 40 * 40 * 2 mm.
- If this is the roof of a large house, office, or production workshop, then the dimensions of the profile pipes for the farm should be 40*60*3 mm.
To make your own trusses, it is better to take square pipes with a thickness of 3 to 5 mm. It will be easier to work with them.
The main advantages of a metal roof frame:
- It has a high load-bearing capacity, due to which it does not deform under heavy loads.
- Possibility of using any type of roofing material.
- Unlike wood, metal does not burn and does not rot.
- Creation of complex frames without the risk of loss of strength.
- Long service life.
- They do not require periodic maintenance.
- Finished metal trusses are lightweight.
- Affordable price of metal profiles.
- Production of frames of non-standard shapes.
- Economical material consumption.
The rigidity and stability of the entire frame depends on the correct choice of metal profile thickness. An attempt to save money in this case is not justified.
see also
Comments 54
well, yes, 8*10 is what you need, I have 6*8m, which is not enough for 2 cars 6m wide
the garage turned out cool!
Thank you, but not everything yet)))) the ideal I want is still far away
the garage turned out cool!
There will be a continuation. Managed to make the entrance and gables this year
Fat plus for Countryman! )
Thank you, you can watch it live!)
I just welded trusses to the same dimensions, so that there were no supports.
Well, everyone draws... as they want!
What kind of I-beam, 170? On such a weak shoulder, it would be more correct to throw two or three 170s across and logs on them in increments of 400.
18 cm height 12 meters length, or more precisely like this:
Full height H: 180 (mm); Full width B: 90 (mm); Wall thickness S: 5.1 (mm); Average shelf thickness t: 8.1 (mm); Weight in 1 linear meter m: 18.35 (kg); Meters in 1 ton: 54.5 (m); Regulated by: GOST 8239-89
What kind of I-beam, 170? On such a weak shoulder, it would be more correct to throw two or three 170s across and logs on them in increments of 400.
18 I-beams with an eye support are enough!
If only with a support)
Class! Film under the sheathing, will the attic be warm?
Film, then lath, and then lathing. I was actually thinking about carrying out gas in the future! Let's live longer and see more!
The wane (remnants of bark) must be completely removed from the boards/timbers. The beetle larvae live under the bark and eat the tree into dust.
it needs to be removed - I agree 100%, but the forest is clean - if you see a wane somewhere, you’re very picky))), about it being eaten into dust - I laughed! I know firsthand what bark beetle is - I have a log house - and when I started finishing it, it was already a little neglected! but they fixed everything, it didn’t turn into dust!
I didn't piss off, I wanted to give advice. I observed a shed in which there were rafters with bark, it stood for 30 years, and on the 31st there were beetles...
Damn: I could live in a garage like this! Well, it’s in no way inferior to a small house) Super!
1st floor-70m3))) I haven’t counted the attic yet! thank you for your feedback!
Kick! Yes, my friend, you are a bourgeois, however) I have a country house on 2 floors... And all together..., 75 square meters)
