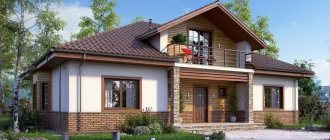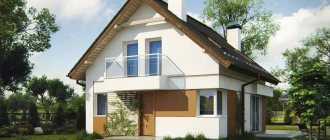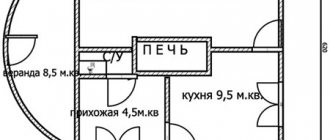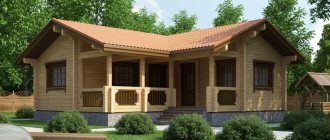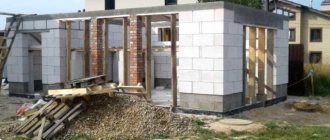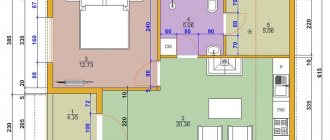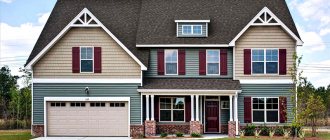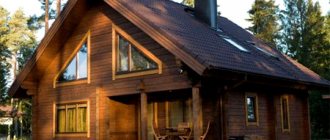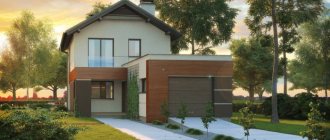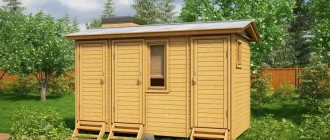When starting to build a garage, it is worth considering combined options that allow you to use the allocated space to maximum benefit. Structures with an attic significantly expand the possibilities compared to the standard option without customization. In this article we will talk about the features and advantages of such a project, thanks to which domestic car owners choose a garage with an attic. After reading the article, you will be able to choose the right building materials and optimize the costs of building a building.
A garage with an attic can become a full-fledged summer residence or a spacious workshop Source sudokuweb.ru
No. 1. Project of a garage with a residential attic
This project can be considered a reference project. It provides for the arrangement of a strip foundation with the construction of walls made of foam blocks or aerated concrete and their cladding with clinker tiles. Among the main features of the project we note:
- space for two cars . Parking area area - 36 m²;
- in front of the garage door there is a covered area that can be used for short-term parking or to accommodate guest cars;
- the attic floor is a full-fledged living space with a large bedroom (36 m²) and a fairly spacious bathroom;
- a small hall on the attic floor can be arranged as a living room.
A building made according to this project will be able to combine a garage and a guest house - convenient, beautiful and economical. The total area is almost 115 m².
Beam-type attic floor design
The attic floor is located between the garage room and its attic, and this “strategic” location affects the features of its installation and the selection of insulating materials. When constructing garages, as we have already said, in most cases a wooden attic floor on beams is used, the technology of which is simple and straightforward and does not require the use of complex mechanisms, and it has high thermal insulation properties. You can assemble it yourself.
When installing an attic floor of this type, its load-bearing capacity is provided by wooden beams. The diameter and type of material are calculated in accordance with the total magnitude of the expected loads and the length of the spans between the external walls. Typically, the cross-section of the supporting elements is 5, 7.5 or 8 cm. As for the size of the beams, their height is chosen to be no less than 1/24 of the span length. The supporting elements are made of glued or solid timber; on small spans it is permissible to install paired beams made of boards at least 5 cm thick. In most cases, the supports are made of coniferous wood. The gaps between them are filled with roll-up and sound-, steam- and heat-insulating materials.
The attic floor on wooden beams begins by marking with chalk the places where they will be laid. During installation, the ends of the beam rest on the external walls, and if the structure is long-span, then the middle part rests on the load-bearing internal walls. They lay supports from the edges and go to the center, while setting their pitch based on the calculations for the project. Any change in step length is permissible only in a direction less than the design values.
Important!
The correct placement of the outer supports must be checked either with a building level or with a level.
Intermediate beams can be aligned with a batten or thread. All parts of the wooden attic floor structure must be treated with antiseptics and fire retardants.
When arranging supporting structures on stone and brick walls, before embedding them, the ends of the beams must be tarred or wrapped in waterproofing. The gap between the end of the beam and the wall must be filled with mineral wool insulation, leaving a ventilation gap to prevent condensation from forming on the wood. When installing an attic floor on beams, the technology involves fastening the beams to the walls using anchors embedded in a reinforced concrete belt or brickwork.
In log garages, the beams between the crowns are cut so tightly as to dispense with additional fastening, and in frame structures they are supported on the frame and secured with nails, pins or staples.
When installing the structure of wooden attic floors, close attention should be paid to the passage of fireplace, stove and ventilation pipes through it. The distance between the pipes and the ceiling elements should not be less than 25 cm, and around the pipe itself a heat-insulating gasket made of mineral fiber or asbestos sheet is required. To give the attic floor on wooden beams good sound insulation properties and heat conservation, the gaps between the beams are filled with various types of insulation. Which we'll talk about later.
Floors on iron beams, in comparison with wooden counterparts, are more reliable and durable. They are thinner, which means they save space. To fill the openings between the beams, you can use lightweight concrete inserts, wooden beams or panels. It should be borne in mind that the weight of 1 m² of such a structure is often over 400 kg.
The advantages of metal beams can be considered that they are able to cover long spans - up to 6 m or more. They are non-flammable and resistant to microbiological influences.
Among the disadvantages, it is worth noting susceptibility to corrosion and not very good sound and heat insulation. To reduce this disadvantage, the ends of the steel beams must be wrapped in felt.
Slab attic floor
Sometimes, if the garage performs any additional functions and the construction of a solid one- or two-story structure made of brick, concrete and other heavy elements is planned, the owners of the plots choose slab attic structures. In them, the bearing load is taken by the slab, which also serves as the basis for laying sound and heat insulating materials, floors and securing suspended ceilings. In this case, solid or hollow reinforced concrete panels are used. Hollow slabs with a thickness of 22 cm can cover a span of up to 6.6 m, monolithic slabs with a thickness of 12 cm can cover spans of up to 4.2 m. With a thickness of 16cm - up to 6.6 meters. The panels are mounted on external walls using cement mortar and supported to a depth of 10-12 cm.
These types of panels satisfy all requirements for floor sound insulation parameters. The use of monolithic reinforced concrete slabs with a thickness of less than 12 cm requires additional improvement of the sound insulation properties of the floors.
No. 2. Project of a garage with a large attic floor
It is difficult to say what this building resembles more: a house with a garage or a garage with living quarters. However, is this really so important if the project proposes to erect a building thought out to the smallest detail, which captivates with its functionality and aesthetics. Cladding with clinker tiles together with metal tiles looks stylish. The garage is suitable for fairly large areas, since its dimensions are 12.3 * 8 m. In this space it was possible to place the following zones:
- garage for two cars with two separate gates. There is so much space that, in addition to even large cars, several lockers can fit in for storing tools and small items;
- boiler room with an area of 15 m2;
- two bedrooms , each with an area of 13.65 m2 - not very much, but let's remember that this is a project for a garage, not a full-fledged house;
- also on the attic floor there is a kitchen-living room , the highlight of which is a large floor-to-ceiling window;
- relatively large bathroom;
- a free-use room that can be used as a dressing room, pantry, gym, home theater, billiard room, bar, etc.
Total area – 139.5 m2. The project is suitable for owners of large suburban plots who need to build both a garage and a guest house on the territory. The project can also be considered by those whose budget or plot area is limited, because in essence you are getting a full-fledged house, only the residential area will be located on the second floor.
Disadvantages of combined construction
Despite a large number of advantages, house designs with a bathhouse and a garage have obvious disadvantages:
High level of fire danger. The first and most significant drawback that frightens owners is the risk of fire when placing a bathhouse in such a house concept. The bathhouse is an object of increased fire danger. If the bathhouse catches fire, the risk of losing the entire house is enormous. It is for this reason that the construction of a bathhouse has always been carried out as far as possible from living quarters. Modern materials allow you to safely combine different rooms
Waterproofing systems, vapor barriers, ventilation systems, and protection from noise and odors will have to be carefully worked out. Waterproofing, vapor barrier, ventilation and fire protection are important where the bathhouse is combined with living rooms. Otherwise, increased air humidity in the steam room and shower will cause significant damage to living rooms. Dampness means fungal infections, mold and lung diseases. Not to mention the aesthetic consequences, in the form of fallen wallpaper and rotting finishing materials. The ventilation system and insulation from noise and odor must be thoroughly thought out at the junction of the residential building with the garage
Otherwise, the sounds of a running engine and the smells of gasoline and oil will disturb the inhabitants of the house. If a two-level project is chosen, special attention must be paid to the creation of supporting partitions and ceilings. In such a project, the installation of wooden floors is strictly not recommended. The location of the garage and bathhouse in the basement entails additional costs for the construction of a deep foundation and waterproofing the foundation
When choosing a project that includes a basement, you need to know exactly the type of soil in the area, the depth of soil freezing and the height of groundwater. Incorrect calculations can lead to the fact that making a foundation will cost several times more than building the entire house. A garage in a house is always a heat loss. Every time the gate opens, cold air flows into the house. Condensation on finishing materials shortens their service life. The entrance to the house from the garage should be well insulated.
Limited selection of materials. By choosing a project for a house combined with a garage and a bathhouse, the owner of the house practically deprives himself of the opportunity to build a house structure made of wood. One of the main advantages of wooden housing construction - its cost-effectiveness - will be reduced to nothing. You will have to spend a lot of money to ensure conditions that will allow you to use a house with a garage and a bathhouse, combined under one roof, legally. The services that give permission to put the building into operation are subject to extremely stringent requirements for combined construction.
It is more profitable to immediately build a residential complex from more appropriate materials. The best options for building a combined residential building are:
- brick house, as the most reliable and safe material, having excellent thermal insulation properties and not requiring special care;
- block materials: depending on the composition of the blocks, you can benefit from waterproofing and insulation of premises.
No. 3. Project of a garage with an attic and an external fireplace
The author of this project decided to leave the purpose of the attic floor to the discretion of the future owners, but he gave the building a zest that distinguishes this project from the mass of similar ones. Among the features of the solution:
- external covered fireplace area , where you can cook meat, fish or vegetables on the fire in any weather. If the area of the plot allows, then you can put a dining table nearby for snacks in the fresh air;
- the garage is designed for one car, due to which the building is compact - it will be necessary to allocate an area of 6.3 * 6.9 m on the site;
- the attic floor can be used as a small dining room in case of a picnic in bad weather. There you can organize a cozy relaxation area, and business people may give preference to a storage area. In the attic you can store gardening tools, food supplies, and out-of-season clothing - there is more than enough space.
Total area - 61.7 m². The author of the project proposes to use a strip foundation, build the walls from aerated concrete, and cover the roof with metal tiles. Such a garage will fit in a relatively small area, allowing the owner not only to park the car, but also to have a pleasant time in the company of family or friends.
Project No. 4. Garage project with attic and terrace
This project can be called a hybrid of a garage and a full-fledged house . The following zones are located on an area of 162 m²:
- garage for two cars , the advantage of which can be considered the presence of a window;
- kitchen-living room with access to a covered terrace . Anything that was just sizzling on the stove and baking in the oven can end up on a large outdoor dining table in a matter of seconds;
- there is a bathroom on the ground floor to make all guests comfortable during outdoor picnics;
- in the attic there was space for a hall and a large bedroom with an area of more than 46 m², as well as a storage room .
Of course, the project is suitable for owners of large suburban areas and requires considerable financial investments, but in the end you can get both a garage and a luxurious vacation spot.
Project No. 5. Project of a small garage with an attic
This project can be considered a classic for small areas . Despite its modest size, the building can accommodate enough useful areas. Among the features of the project, we note:
- the garage is designed for one car, its advantages include the presence of several windows, as well as an additional entrance;
- on the ground floor there is a small utility room that can be used as a workshop or storage room . There are also windows here;
- The spacious attic floor can be used at your discretion. It is appropriate to organize a storage area there or create an area for entertainment. Fans of a healthy lifestyle will appreciate the idea of creating a small gym in the attic. The project provides for the presence of skylights, so there will be no problems with natural light.
The total area of the garage is 71 m². An excellent solution for any site.
Construction materials
The next stage of construction is the choice of materials. Both brick and wood are suitable for constructing a garage. You can use cinder blocks or foam concrete. However, before making a choice, you need to familiarize yourself with the advantages and disadvantages of each material.
This is the fastest and most economical way. The material is easily constructed using special glue.
Tree
This is not the best choice for building a garage, because wood is a highly flammable material, which, moreover, is very susceptible to moisture. Therefore, to prevent the occurrence of mold, it is necessary to treat the surface with anti-corrosion agents.
However, this material also has some advantages. For example, if you decide to build a garage from timber, this will give you the opportunity to make a room with excellent thermal insulation, save your family budget, and also do all the work yourself.
Brick
This is the most durable and reliable material in construction. He is not afraid of moisture and fire. In addition, a brick building will fit perfectly into the design of any site.
After choosing the material, you can begin planning the first and second floors
First floor
The basis of any structure is the foundation, so when building a two-story garage, this issue should be approached thoroughly. Often, for this purpose, a monolithic concrete slab is chosen, which is laid on a sand bed.
Gates made of rounded timber will look beautiful and natural. At a height of two and a half meters, formwork is made, and then a layer of concrete is poured. After waiting a few days for the concrete to harden, you can make the ceiling, as well as a layer of waterproofing.
Second floor
The next stage is the construction of the walls of the second floor, which are laid out to the required height. After creating the base, openings for windows are made, and a staircase is installed. The rafters are laid, followed by boards that are covered with roofing felt or other material.
The final touch is the roofing. For this you can use both metal tiles and corrugated sheets. All necessary communications are connected to the finished premises and the second floor is being finished. To do this, you need to carefully consider what will be there.
There are many options for accommodation in an attic room. You can make a large warehouse for tools and unnecessary furniture. You can also organize a workshop or recreation room there.
In the workshop you can install racks for tools, set up a workbench, and organize a work area. Then you can work calmly, without fear of disturbing your loved ones. Also, if the apartment is small, you can organize a room in the attic for practicing the hobby that you like. It could be a sculpture, wood carving or something else.
Recently, designing a garage attic as a living room has become very popular. It is enough to put a sofa and a table, equip a small room where you can sit with guests. You can also organize a greenhouse. When using the upper floor in this way, it is imperative to provide a ventilation and insulation system.
Driveway
The access to the garage should be convenient and durable. There are many materials available for laying driveways. This includes paving stones, concrete, and gravel.
Today, the most common option is a gravel path. This is the easiest material to install and does not require extra costs. The only caveat is the need to ensure that gravel does not get into the yard or garage. This material looks great in combination with flower beds located on both sides of the path. This allows you to create a cozy atmosphere in Provence style.
However, this material also has disadvantages. Such paths are inconvenient to clean in winter; in dry weather they accumulate a lot of dust, and the surface of the driveway area can become covered with weeds.
Another high-quality and durable material for creating driveways is concrete blocks. They have the longest service life, are not afraid of exposure to weather conditions, and are also easy to keep clean. A talented housewife can plant shrubs or flowers around the paths. This will serve as a wonderful decor.
Project No. 6. Two car garage project
It would seem that there is nothing special in this project, no terraces, kitchens or saunas, but this is the beauty of this solution. The construction can be called extremely laconic. If you complete the finishing as suggested by the project, the garage will become a real decoration of the site. An area of 7.3*10.4 m will have to be allocated for it. The construction assumes the presence of the following zones:
- spacious parking space for two cars. One large gate can be considered a special feature, but if desired, the project can be slightly changed by providing two separate entrances. There is no additional door in the garage (this can be considered a minus), but there are three windows. In addition, you can get to the garage by going through the vestibule and utility room. There is also enough space to accommodate a high shelving unit;
- a small utility room on the ground floor can be converted into a workshop (windows will allow for effective daylight) or a storage area;
- The spacious attic floor is a field for your experiments. Four windows located in the roof will allow you to organize both a cozy relaxation area and a play space for children.
Total area - 104 m².
Insulation of the attic floor is the most important structural element
The attic loses heat much more intensely than the garage itself, since it has a larger total surface area of interaction with the external environment.
Important!
To ensure its effective protection, it is necessary to create a continuous insulating circuit for the entire surface of the room.
The attic floor pie (that is, the totality of all its structural elements) must retain heat in the winter and prevent it from entering the garage in the summer, protect the insulation from moisture vapor penetrating from the room and let it through to the street if it does get into it.
The thermal insulation characteristics of insulation are noticeably reduced when the material is moistened. Therefore, before insulating the attic floor, one of the most important tasks is to equip the insulating material with effective protection from moisture vapor contained in the air coming from the interior, as well as from condensation and precipitation accumulating on the roof covering. To successfully fulfill all these conditions, it is necessary to construct the correct structure of the attic floor pie. To select the components for it, you need some kind of insulation and at least two types of insulating films: vapor and waterproofing. Take care of the ventilation gaps in the roof - they are necessary to remove excess moisture from it. Each layer of the pie has its own purpose and is equally important to it. If at least one of the elements turns out to be of poor quality or is poorly installed, the entire attic floor structure will suffer.
Do not skimp on the constituent structural elements of the “roofing cake”. Its correct arrangement will allow you to operate the roof and attic for many years without further additional expenses.
Project No. 7. Project of a garage with an attic and a second light
This project provides for the construction of a truly luxurious garage. However, it’s hard to call this building just a garage. Due to the presence of a full-fledged living area in the attic, the garage can be used as temporary housing, a guest house or a security house.
Features of the project:
- spacious garage for two cars with three windows and a separate entrance;
- the storage room on the ground floor is great for storing garden tools or temporarily unnecessary household utensils;
- on the second floor there is a spacious studio where you can equip a living and sleeping area, and, if necessary, even a small kitchen;
- also on the attic floor there is space for a hallway and a small bathroom;
- The highlight of the project is a balcony in the attic , as well as a second light , due to which both the first and attic floors will seem lighter and more spacious.
The total area is 88 m2, and thanks to the correct layout it was possible to place a lot of useful spaces in this area.
Compliance of the outline of the structure with the size of the land plot
When the need arises to create a large living space with a modest plot of land, many choose two-story buildings, various variations of which can be seen in the photo of 8 by 10 house projects with an attic and a garage. However, few people enjoy walking up and down stairs every day. This is especially true for older people and people with limited mobility.
In this case, it is worth paying attention to the projects of one-story houses with a garage and an attic
If the site is narrow, it is better to give preference to a building with a blank wall, on which there are no windows and doors. This solution will allow the construction of a house with an attic in close proximity to the site boundary. Along the longitudinal walls you can place a building for household needs.
A house with an attic is an excellent solution for a small area
When choosing a room layout option, it is necessary to place the living room and bedrooms at the ends of the building, which will ensure maximum penetration of natural light into the room, including the attic. The entrance should be placed in the gable or end part. The placement of a garage with an attic - the photos clearly show this - is also chosen to be gable.
Project No. 8. Three car garage with attic
Another solution that can hardly be called just a garage. In fact, we have before us a full-fledged house, only all the living quarters in it are located on the attic floor, and not on the first floor, which is more typical for ordinary houses.
Features of the project:
- parking space for three cars , and to make it convenient for each driver to drive in, there are three gates ;
- There is space in the garage to equip a storage area - all the tools necessary for car repairs must fit. Thanks to the presence of three windows, it will be light in the garage during the day;
- an external staircase leads to the attic floor - an unusual, but quite convenient solution that allows you to completely isolate the living area from the garage;
- in the attic there are two bedrooms with an area of 25 and 28 m², between them there is a bathroom, a living room with a dining area and a kitchenette;
- one of the bedrooms has access to a balcony .
Total area - 178 m².
Project No. 9. Small garage with attic
In terms of the territory occupied on the site, this is the most ordinary garage (6.7 * 6.7 m), but due to the presence of an attic space, the functionality of this building expands significantly:
- on the ground floor you can fit not only a car, but also a small utility room with a window. It is walk-through, but, nevertheless, you can place a storage system, a supply of firewood or other necessary things here;
- The attic is small in size, but there are as many as 6 windows, which will allow the owner to significantly save on electricity bills. Decide for yourself how to use the attic. Here you can set up a cozy workshop, gym or billiard room.
Total area - 67.6 m².
Project No. 10. Three car garage project
The author of the project conceived it as a garage with a living area for service personnel . The solution will be of interest to owners of large plots of land who place increased demands on their own comfort. On a total area of 145 m² the following zones are located:
- a garage for three cars, but, alas, there are only two entrances, so one of the cars will be constantly blocked, which can be considered a drawback of the project;
- two small bedrooms with an almost mirror layout.
They propose to build the garage on a monolithic foundation, build the walls from brick, and use metal tiles for the roof.
Project No. 11. Project of a garage with a basement and attic
You can make good use of not only the space above the garage, but also below it. This project provides for the location of the following premises on an area of almost 150 m²:
- garage for two cars;
- small covered terrace with stairs leading to the attic;
- large storage room (area 50 m²), located on the ground floor;
- the hall on the attic floor with an area of almost 40 m² can be used as a living room and bedroom, and, if necessary, organize a small kitchenette;
- spacious bathroom with an area of almost 10 m²;
- two balconies: one is located at the entrance to the attic floor, and the second can be accessed from the hall.
If you want to build a unique garage or if you have special requirements, you will have to create an individual project, but it is easier, faster and cheaper to use a ready-made project, to which you can make minor adjustments.
The article was written for the site.
Tags:Garage, House projects
Wall material
Load-bearing walls can be erected in principle from any material. However, the most common are two-story garages made of brick and foam blocks - they are strong, durable and resistant to most damaging factors. Block masonry is much cheaper than brick masonry, and it’s faster. With the advent of frame technologies, it also became possible to construct two-level garages from sandwich panels. Lightweight, warm and prefabricated structures allow you to save not only on construction lines, but also on money and labor costs. If you wish, you can build an upper floor above the already finished box. To do this, you will need to make minor changes to the ceiling.
