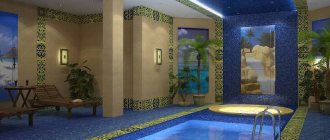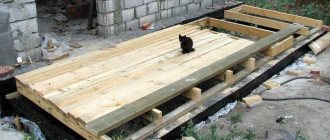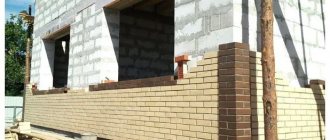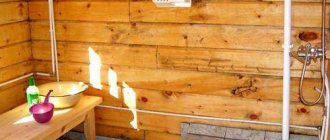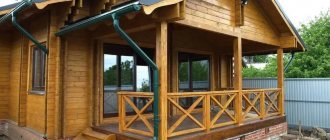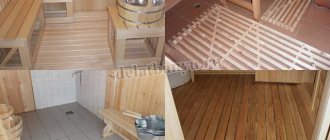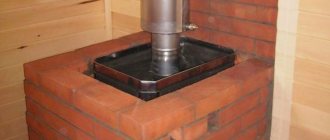The bathhouse is a place for relaxation and restoration of health. Therefore, finishing the dressing room with block house and stone is becoming increasingly popular. This is due, first of all, to the environmental friendliness and safety of the material for the health of vacationers. Bath finishing technology has its own characteristics. To perform high-quality installation with your own hands, you should familiarize yourself with it.
An example of a classic interior decoration of a timber dressing room
What is the dressing room used for?
A properly equipped dressing room can become a full-fledged functional room in any bathhouse. As a rule, it is located between the steam room and the sink, so it is used:
- for protection from cold and drafts penetrating indoors;
- for relaxation after procedures before visiting the washing room or swimming pool;
- for a change of linen and clothes that you can hang comfortably and not worry about them getting wet;
- for leisure time in a warm, friendly atmosphere.
If the finished bathhouse is not equipped with a dressing room, then you can expand the structure quickly and economically. Considering in more detail the question of how to make a dressing room, it is recommended to choose a frame construction method.
The main advantages of the method are:
- ease of erecting a frame with minimal foundation costs;
- speed of construction;
- a wide selection of materials for interior and exterior design;
- high heat capacity of the structure.
Styling
When performing interior wood finishing, you can choose interior options that are similar in spirit:
- Russian - curtains with embroidery, carved wooden furniture, bagels and a samovar - a tribute to roots and traditions. On the walls there are oak and birch brooms, wooden spoons, painted mugs, and they create a unique atmosphere and coziness.
- The interior is like in a fairy tale - pieces of furniture made of driftwood, forest gifts in the form of grass bunches and berries help create the illusion of the house of Baba Yaga or Leshy. Even children will enjoy relaxing in the bathhouse.
- Ship style - wood can be complemented with chrome and metallized elements, red fur and carpet, as well as yacht paraphernalia. All this helps to feel the atmosphere of a trip around the world.
Sharing a sauna with loved ones is a special event. For this reason, the choice of style for the dressing room is an extremely important point, which is based on individual preferences.
Construction of the foundation for the dressing room
Before the start of construction work, a working scheme is selected and the size of the waiting room is determined. The area of the room is calculated according to the following principle: 1.35 sq. m for 1 person. The width of the dressing room must be at least 100 cm, the length is arbitrary.
For a frame structure, a lightweight foundation is suitable - pile or shallow.
How to build a shallow foundation? The work is performed as follows:
- They draw up plans for construction.
- Prepare a trench with the required parameters: depth 55 cm, width 35 cm.
- The foundation base is filled with fine sand, compacted, and wetted.
- Formwork is made from boards according to the dimensions of the foundation.
- Install a reinforcing base under the foundation.
- Fill the formwork with concrete mixture.
- The concrete base is dried and protected with a waterproofing layer of roofing felt.
Lighting
When choosing bathroom fixtures, you should take care of their safety. The rest of the choice is determined by the interior style. For dressing rooms in a rustic style, bright lamps are not used. A small light bulb screwed into a socket on the wall will suffice. For spacious rooms and dressing rooms in a modern style, a chandelier under a lampshade (fabric or glass) is appropriate. It gives a cozy soft light. It is better to hang it above the table. A pair of identical wall lamps will add light.
Small iron tablet lamps look harmonious in modern interiors. For eastern recreation areas, it is better to choose exquisite floor lamps. It is logical to place the switches near the door so that it is convenient to use them as soon as you enter the dressing room.
Construction of frame structure
Before installing a wooden structure, all elements are carefully treated with protective and antiseptic compounds for wood.
Assembly is performed in the following sequence:
- Installation of the bottom trim from bars with a cross-section of 10 × 10 cm.
- Installation of corner posts, checking the correct installation of each element using a level.
- Installation of intermediate racks in 80 cm increments.
- Making the top trim from bars with a section of 8 × 8 cm.
- Installation of bracing strips in the outer corners to increase the rigidity of the finished structure.
- Fixing floor joists from unedged boards.
- Installation of elements under openings for doors and windows.
- The internal lining of the finished structure is made of membrane material, which provides protection from the penetration of wind and moisture.
- External wall cladding.
Which tree to choose for a bathhouse?
The optimal material option for finishing the steam room is oak wood. It has all the characteristics that allow you to create optimal conditions for long-term and high-quality operation of the bath. Oak panels not only look attractive, but also have many other useful qualities:
The last point takes on particular importance in light of the fact that this helps maintain fresh air in the steam room.
A person who is accustomed to taking bath procedures at high temperatures should opt for oak, because under such operating conditions this tree releases useful phytoncides that have antiseptic properties. This will save the owner from the need to buy special fragrances for the room. But we should not forget about the naturalness of the wood, thanks to which it is possible to maintain the national style without additional processing. Although this finishing option is not available to all owners due to its high cost.
You can also choose linden to decorate the steam room. According to experts, this is an excellent option. This is due to the ability of wood to emit a wonderful aroma that no person can remain indifferent to. It is impossible not to mention the appearance of linden boards, the use of which to decorate a steam room will make the room more elegant.
Among other advantages that this type of wood has , we should highlight the low level of thermal conductivity. This means that in a steam room trimmed with linden wood, the surface heats up very little, so even if you have been heating the bathhouse for several hours, you can touch the walls without fear and will not get burned. Linden also attracts attention with its natural texture, and it does not lose its original color even under extreme operating conditions.
Aspen
Our ancestors also used aspen to decorate the bathhouse. There was a belief that this tree has magical properties , giving a person protection from the negative effects of otherworldly forces. At the same time, it has many positive quality characteristics, which makes it an excellent option for a steam room. If you initially decided to build a bathhouse on your own, then you should not give up aspen. After all, this is one of the few materials that does not create processing problems.
If you wish, you can
make from it wide boards of rough work or wooden slats, from which you can create a pattern of any complexity.
Aspen wood has a low level of thermal conductivity. This is also an additional reason to use it to decorate the bath. One cannot help but mention the soft, pleasant aroma emitted by this tree, which allows you to maintain a fragrant atmosphere in the room. Experienced builders value aspen for its ability to resist drying out and cracking. But the material does not have a long service life, and quite soon it loses its original color and begins to turn black. However, according to experts, this problem can be easily solved if you treat the inside of the walls with a special compound.
Alder
To decorate the steam room inside, you can use alder boards . It can be recommended due to the presence of tannins in the composition. The steam room can be sheathed with wide boards, having first removed the top layer from them. This will help them look more aesthetically pleasing. This material is worth paying attention to if your financial capabilities are limited and you cannot purchase oak wood.
In this situation, alder will help you out, because this material is immune to mold and other unpleasant formations . Therefore, even many years after finishing the bath, you can be sure that no foreign stains will appear on the walls of the bath. Increased temperature benefits alder - it begins to secrete special substances that help improve hemostatic processes and fight inflammation.
Installation of a ventilation system in the dressing room
Ventilation in the dressing room is an important element that will ensure the necessary inflow and outflow of air in the room. This is required to maintain a favorable climate inside the bathhouse and maintain optimal heat transfer conditions.
The ventilation ducts for the dressing room are arranged as follows:
- At a distance of 55 cm from the stove firebox we make a small hole measuring 16 × 21 cm.
- We prepare a wooden damper of the required size and attach a bar with a handle to the front side.
- On the side opposite the ventilation duct, we make another hole of the same size at a height of 200 cm from the floor level.
- We equip the second hole with a similar damper.
The dampers for ventilation ducts must always be closed.
How to insulate a dressing room correctly in order to maintain the required temperature between the steam room and other functional rooms? In this case, all surfaces are subject to insulation: walls, ceiling and floor.
Requirements
Before building a dressing room, you need to study the requirements that the room must meet:
- There should be enough space in the room. One person needs 1.5 meters of free space.
- If the bathhouse will be used in winter, the rest room should be heated to make it comfortable to be inside.
- A high-quality ventilation system must be installed inside - natural or forced.
- The room should have furniture installed for a comfortable stay.
- The light in the recreation area should not be too dim or bright.
Often the furnace channel with the firebox is discharged into the dressing room. In this case, the area around the firebox door must be fenced off. This space should not be subtracted from the free space.
Features of floor insulation
A functional bathhouse with a warm dressing room is equipped with a base that is resistant to high humidity.
To make a warm wooden floor, it is enough to install expensive heating systems - water or electric. An affordable option is to use inert floor insulation materials - cotton wool and extruded foam.
Work on thermal insulation of the floor is carried out according to the following algorithm:
- We install beams for the rough foundation on wooden logs.
- We cover the beams with a membrane for vapor barrier.
- We lay insulating material under the joists and secure it tightly to the frame.
- We overlap the waterproofing and secure it with construction staples using a stapler. We protect the connecting joints with metallized tape.
The wooden base under the floor is treated with antiseptic compounds to prevent possible rotting and destruction of the wood.
How to line the inside of a bathhouse inexpensively?
Construction of a bathhouse is a rather complex undertaking, since the owner has to solve many issues.
Among them is how to line a bathhouse from the inside. This decision must be taken seriously, since there are many different materials for cladding. Moreover, attention should be paid not only to the appearance of the material, but also to its quality characteristics. Don’t forget about cost - the material you choose must have the optimal price-quality ratio. Most owners believe that it is almost impossible to find such material, however, this is not so. There are certain nuances, knowing which you can easily solve this problem.
It should be said that almost any material is suitable for finishing a steam room However, it must meet certain requirements - be moisture resistant, have a low level of thermal conductivity, be resistant to rotting and be easy to restore. Today, wood products have all the necessary characteristics. Among them, the most famous are lining, panels, boards, planks and slats. And the buyer only needs to select the type of material. To make the right decision, you need to take into account, in addition to cost, the water-repellent characteristics and service life of the material.
Specifics of ceiling insulation
An insulated ceiling reduces heat loss and provides a comfortable indoor microclimate. Basalt wool is used to insulate the surface. Additionally, work is being carried out to vapor barrier the ceiling.
The insulation process is carried out as follows:
- A layer of insulating basalt wool is laid between the ceiling beams.
- Polyethylene on a foil base is overlapped over the insulation. Thin strips are used for fixing to the beams.
- The connecting joints are covered with tape.
If the attic space is not used during the operation of the bathhouse, then the ceiling surface in the dressing room can be covered with flooring. Sawdust, clay or expanded clay chips are suitable as a thermal insulation base.
Furniture
What kind of furniture is needed in a bathhouse? You certainly won’t be able to do without a bench and a hanger; this is the bare minimum. But this does not mean that nothing else is needed in the waiting room. A small chest of drawers or whatnot , where you can put clean clothes, towels, tablecloths and other necessary things, would be quite Of course, if possible, then in the dressing room you can place not only a chair and benches for relaxation, but also a refrigerator or even a TV.
If you want to place a sofa in the dressing room, then choose upholstery made of leather or leatherette; due to high humidity, textiles will quickly become unusable. If you don’t like sitting down on your skin after a steam room, then buy a blanket made of natural fabric . All textiles in the dressing room should be easy to wash and dry quickly. For long service life of furniture and decorative elements in the dressing room, you need to ensure that vapor barrier and insulation are done according to all the rules.
Choose the design you like or come up with your own. Each dressing room looks different and bears the imprint of the owner’s character. You can see interesting ideas in the selection of photos.
Subtleties of wall insulation
For internal insulation of the walls of a log dressing room, foil foam or mineral wool is used.
All work on internal wall insulation is carried out in the following sequence:
- Installation of membrane vapor barrier on wall structures.
- Installation of wooden sheathing from bars with a cross-section of 5 × 5 cm, observing a step of 55 cm. Before installation, all elements of the sheathing are carefully treated with antiseptic compounds.
- Mineral wool flooring between the sheathing elements.
- Laying polystyrene foam on a foil base and fixing it to the sheathing using staples and a construction stapler.
The next stage is connecting communications and laying electrical wiring in a plastic corrugation.
After completing the insulation work, you can begin interior decoration of the room. The traditional interior of the dressing room involves the use of natural materials - wooden lining or tongue and groove boards. Do not forget that the design of the dressing room should be combined with the general design style of other bath rooms.
Details
Types of finishing materials
If the bathhouse is built of logs, then its finishing will be damaged. The brick facade can be insulated even from the outside, but the inside is left unchanged. The only thing that can be used is to cover it with a protective composition against fire and mold. The use of paints and varnishes is contraindicated. Due to the high temperature, they release harmful components into the atmosphere of the dressing room and steam room. Bath decoration must meet the following parameters:
Environmental friendliness - at elevated temperatures there should be no release of harmful odors into the room.- Practicality - easy to clean, ventilate and repair.
- Thermal capacity - during operation, the finish must maintain an ideal temperature regime.
- Fire-resistant properties - extremely important for walls that are adjacent to the steam room.
- Aesthetics - not just the body, but also the soul should rest, and because of this, the interior is far from the last factor for an excellent rest.
If we consider the most well-known finishing materials, we can highlight several main ones:
- Wood is the most popular option. Can be used on walls, floors or ceilings. Finishing the dressing room with wood will meet all the properties that are listed. Fire-fighting qualities are added through the use of specialized protective liquids. Block house, lining must be mounted on the frame, which makes it possible to insulate even the dressing room. If a similar finishing of the dressing room, made with your own hands earlier, has lost its original appearance, then it can be returned by sanding the surface and again covering it with protective compounds.
- Stone helps to impart rigor and elegance, and special color can be achieved by combining stone and wood. Its use for a wall structure adjacent to the steam room is more than justified. When heated, the stone will accumulate heat in the dressing room for a long time, which will create an optimal microclimate for comfortable relaxation.
- Tiles - a system of heated floors with ceramic finishing is a guarantee of comfort. In addition, tiled finishing is excellent waterproofing. With such floor coverings, the additional condensate source from the underground space will disappear. Often the wall adjacent to the steam room is also decorated with ceramics. The heat transfer effect will be lower than that of stone, but all fire safety rules will be observed.
Bath decoration using all of the above methods makes it possible to create a healthy microclimate and comfort, which is so important for proper rest and recuperation. The best option would be to finish the ceiling, fix wood on the wall surface, lay ceramic tiles or wood with a heated floor system adjacent to the steam room - with stone or tiles.
Floor finishing
Taking into account the fact that people often run out of the steam room barefoot, the floor in the dressing room should be warm. The following basic methods for arranging floor coverings can be identified: wood and tiles.
Ceramic coating in the dressing room. For such finishing it is necessary to install a heated floor system. Otherwise, your feet will begin to freeze after leaving the steam room, because the tiles do not have high thermal capacity. The tiles can be laid on the concrete surface, and for this you need to carry out a number of preparation works, depending on how ready the rough base is.
- Earth - first, this surface needs to be leveled and compacted, and then a cushion of sand (from 0.4 to 0.5 meters) is poured, which needs to be compacted on top. To do this, it is important to lay waterproofing and insulation (that is, polystyrene foam) on top. New layer - installation of reinforcing mesh and pouring concrete screed. The last layer will be laying electric mats for the heated floor system. To finish with tiles, the base will be ready; it needs to be made according to the height of the base.
- Joists - waterproofing must be laid on the subfloor surface. Insulation material is placed between the joists, i.e. Styrofoam. Afterwards, boards are installed with a thickness of 2.54 cm. A waterproofing layer is laid on top, and then the DSP boards are fixed. Everything needs to be covered with film, a concrete screed should be poured and a warm floor should be installed.
The base in the prepared type can be finished with tiles.
Wood floor
This is the most common option for covering the floor of a waiting room. But here it is important to take into account the high degree of humidity indoors. For this reason, this decoration of the relaxation room and bathhouse will include the following layers:
- Waterproofing - laid on a clay or sand cushion.
- Treating logs with a special agent against rot and mold. Along the overall length, blocks are nailed onto which subfloors are laid. You can also use croaker, but it needs to be coated with a rot-protective agent.
- Finished floors (planks). It is recommended to leave gaps between the insulation and the finishing coating for ventilation.
It is important to choose coniferous wood. The fact is that its resins have natural antiseptic properties, and essential oils will have a beneficial effect on human health. It is also recommended to use hard wood varieties for flooring – larch, oak. But this is a completely different price category. Finished floors are not coated with varnish. When heated, it is capable of releasing harmful aromas into the microclimate of the room.
Wall decoration
Finishing a dressing room in a bathhouse with your own hands is not difficult, and for the installation of all types of coatings it is recommended to provide insulation, waterproofing and, if necessary, a gap for ventilation.
Finishing with clapboard and block house
This type of cladding material requires the construction of a bath frame, which makes it possible to easily waterproof and insulate wall surfaces. It should be noted that the lining is usually installed vertically, and the block house only horizontally. For this reason, the guides for the first finishing material are attached horizontally (perpendicular to the installation), and for the second type only vertically.
The process itself can be divided into the following stages:
- Laying vapor membrane insulation.
- Installation of guides - most often wood beams are used.
- Laying insulating material – mineral wool sheets.
- The sheathing is made with a foil reflector, and the joints are fastened with metallized tape.
- Installation of bars - guides for final finishing.
- Final cladding.
This technology is aimed at retaining heat to the maximum, and the ventilation gap makes it possible to ventilate the finish. There should be no difficulties when covering with clapboard. It is installed using hidden nails or clamps. Materials for fastening are chosen with an anti-corrosion coating. For forcing, elements such as skirting boards, corners, and also strips for connection are produced. Wood can be used, as well as conifers, in contrast to the steam room. When installing a block house, difficulties may arise with corner joints. They need to be cut at an angle of 45 degrees, and the internal finishing of this type, according to the fixing method, is similar to the finishing of lining, and the appearance is strongly reminiscent of rounded logs. We do not recommend covering indoor walls with protective compounds, especially those that border the steam room.
Finishing with natural stone or tiles
If the bathhouse is made of timber or logs, then it is necessary to cover the walls with sheets of plasterboard in advance, which will make it possible to insulate and waterproof them. The technology is as follows:
Laying membrane-type vapor insulation.- Installation of guide profile/beam.
- Installation of insulation into a frame, which is covered with a foil reflector.
- Sheathing with plasterboard.
- Putty.
- Tile finishing – clinker tiles imitating natural stone are often used.
This type of finish is more suitable for walls adjacent to the steam room. When heated, it will distribute heat evenly and for a long time to the rest room. The finishing of the dressing room with stone and block house looks interesting. The simplicity and roughness of the lines will make the interior especially cozy. If the building is brick, it is necessary to insulate the walls from the outside using a ventilated facade system. The inside needs to be waterproofed as best as possible before sheathing it with wood. Such measures greatly reduce heat losses during operation and also protect against damage due to moisture.
Sheathing the ceiling
The most suitable option is clapboard finishing. Technology for arranging suspended ceilings with the finishing process of walls using wood. Maintaining a technical clearance for ventilation of the finish will increase its service life. The ceiling is the weakest point when decorating the inside of the dressing room with your own hands. The fact is that moist warm air from the steam room and temperature changes are the cause of condensation. For this reason, waterproofing must be mandatory, and thermal insulation materials, or more precisely, mineral wool, are recommended. A video with instructions for finishing the ceiling is presented below.
Decorative floor finishing
The next stage in arranging the dressing room is tiling the floor. Moisture-resistant wood species such as larch, oak and cedar are suitable for finishing. Before starting work, all materials are treated with antiseptic impregnation to prevent rotting and destruction of wood fibers.
The work is performed in the following order:
- Lathing bars are mounted on the waterproofing layer, observing a step of 40 cm.
- The lining is treated with fire retardant compounds for wood.
- The board is installed on the sheathing using the “tenon and groove” type and secured with self-tapping screws near the walls.
- A protective rubber coating is laid on top of the lining.
What to do if you need to paint the floor in the dressing room, which is lined with wooden paneling? In this case, colorless varnishes and stains are used, which protect the coating from premature wear and damage.
Each plane has its own finishing coating
Traditionally, a bathhouse has three rooms - a steam room, a washing room, and a relaxation room. In each room it is necessary to definitely finish the walls, floor and ceiling.
The steam room welcomes ceramic or wood flooring. The advantage of such floors is their naturalness and roughness. True, for the floor you will have to select wood that does not slip and does not rot. Therefore, oak and birch are immediately crossed out.
Decorating the inside of a bathhouse with clapboards with your own hands has an analogue option - covering the walls with standard boards. As for the ceiling, it must be hemmed.
The washing room allows the use of lining and boards for wall cladding. But the floors and ceiling can be organized using porcelain tiles and a suspended ceiling, respectively. If the latter hits your pocket, then you can limit yourself to plasterboard sheets.
The rest room does not have any special requirements for decoration (although the walls, floors and ceiling should continue the general idea of a wooden bathhouse).
Gas heating
The implementation of such a heating system has several options.
- Firstly, as I wrote above, it is possible to install a “classic” heater, in which a gas burner will be used instead of firewood.
- Secondly, you can use a standard gas boiler (the same as in residential buildings). But in this case, you will have to take care of the equipment of heating systems (installation of heating radiators, laying pipes, connecting a gas-carrying pipe to the bathhouse or a cylinder connection system).
- Thirdly, there is the possibility of installing heating from the house. In essence, this is the same option as the previous one, but with its own characteristics and disadvantages. A separate heating main is laid from the boiler used to heat the house to the bathhouse. This option is very convenient if your steam room is adjacent to the house or is very close to it.
Gas heating baths
If the distance to the bathhouse is relatively large, then in order to use this system in winter it is necessary to bury the heating main below the freezing level of the soil and insulate it well. This will prevent the possibility of defrosting and help reduce heat loss.
True, the undoubted advantage of this option is the complete elimination of the problem of maintaining a constant positive temperature in the bathhouse. In addition, you can do all the necessary work (if you have a certain skill) with your own hands.
FAQ
I want to cover a timber wall with foil and clapboard on it. Is this finishing option possible?
The advantage of a wooden bath is the ability of the material to independently regulate temperature and humidity. Enter the brick bathhouse, lined with clapboard and wooden. In the latter, the steam is softer and more pleasant. Foil neutralizes these advantages and you end up with something in the form of a thermos.
The larch in the steam room began to spew resin. Can it be removed or does the casing need to be replaced?
No need to change the casing. The resin can be drawn out of the wood and removed. Preheat the bath to maximum temperature. As soon as the room has cooled down, scrape off the released resin with a spatula, then wash the wood with a solution of 25 g of liquid soap and 50 ml of ammonia per 1 liter of water. Repeat the procedure until the discharge stops.
The paneling in the steam room has darkened and the view is somehow not pleasing. Is it possible to return the previous light color?
Treat the walls with chlorine-based bleach, special (Neomid, Sagus) or household. Then run the sauna dry to remove chemicals.
Which tree to choose if you are sensitive to odors?
Poplar. It produces practically no odor when heated, since it does not contain phenols, and is widely used even in baths and saunas for medical purposes.
The choice of wood for the interior decoration of a bathhouse should be deliberate. It is worth considering not only the external, but also the technical characteristics of the material, as well as the microclimate features of a particular room.
We design ourselves: we think about the main thing, don’t forget about the little things
In this section we will focus on the most important points that will be of particular importance for the quick construction and long-term operation of your future bathhouse.
We will present the data in relative chronology of the order of work carried out:
At the initial stage. We are conducting reconnaissance of the area. We take into account the terrain, the proximity of the reservoir and the stability of its coastline and water level. We tie the future bathhouse to water sources and methods of waste disposal. Do not forget that according to fire safety rules, the construction of a bathhouse can be carried out at a distance of 8 m from residential buildings. At this time, the designer determines the functional form of the future bathhouse. Will it be made in the form of a free-standing structure or, on the contrary, integrated into a residential household or a utility, separate room such as a summer kitchen;
- At the second stage, the architectural form is determined, the type of building material for the construction of the box and the arrangement of the roof is agreed upon. At this time, the main linear dimensions of the bathhouse and the total usable area are determined. It should not be forgotten that for a family of six people to fully accept the procedures, the total usable area cannot be less than 12 square meters. m.;
- At the next stage, the internal volume of the bathhouse is divided into functional zones. A traditional modern bathhouse has a steam room, based on the calculation of at least 1 sq. m. for 1 person, washing department, useful area of at least 4 sq.m., rest room, functionally combined with a dressing room. Based on generally accepted practice, the area of the relaxation room should be 50% larger than the intended area of the steam room. The ceiling height is also designed here. Again, practical experience shows that in the steam room the ceiling should be located at a height of about 115 cm from the top edge of the heater stove, but its total height should not exceed 225 cm, based on considerations of rational ventilation and heat conservation. In order to save useful space, shelves should be attached to the wall. Shelf length is at least 650 mm, width is at least 470 mm. The top shelf of the entire stepped system of a set of shelves should be located at a height of no more than 1200 mm from the level of the flooring, which should ensure an acceptable level of temperature in its zone;
- Next, window and door openings are designed. Based on the condition that in the vast majority of cases the bathhouse is used in the afternoon, it is rational to lay the maximum number of window openings on the western side to maximize the use of natural light. Doors must open outwards. This, in the case of external doors, saves internal space, with the doors of the steam room - it will allow you to avoid accidents in the event of an emergency;
- Organization of heating and steam generation in a steam room. The best option, which produces soft, delicate steam, should be considered a full-fledged stone stove with a stone backfill. Metal stoves, although easier to install, in the vast majority of cases produce harsh, uncomfortable steam, which may be appropriate in a dry sauna. It is imperative to provide a heat-resistant cut-off in the stove corner, which will ensure that basic fire safety requirements are met. Along with the design of the heating and hot water supply system, other communication and support systems are included in the project;
- At the final stage, you can be tasked with measures to improve the appearance of the bathhouse structure, introducing details into the project that can emphasize the individual style of the bathhouse, its peculiarity, and its difference from other similar structures. Possible solutions for decorating the adjacent territory and creating a unique landscape design are also being worked out here.
Sources
- https://www.zwsoft.ru/stati/proektirovanie-bani-normy-rekomendacii-i-programmy-dlya-razrabotki-proekta-bannyh-kompleksov
- https://stroy-good.ru/proekt-bani.html
- https://rubanya.com/proectban/vazhnost-pravilnogo-rascheta-kak-sozdat-proekt-bani-samostoyatelno.html
- https://obane.info/planirovka/proektirovanie-ban.html
- https://Proekt-sam.ru/banya-bassein/programmy-dlya-proektirovaniya-bani.html
- https://baniaisauna.ru/1987-kak-sdelat-proekt-bani-samomu.html
- https://obane.info/planirovka/proekt-bani.html
- https://www.poparimsya.com/proektirovanie/programma-dlya-proektirovaniya-bani.html
- https://www.gvozdem.ru/3d/3d-dizayn-kvartiry-doma.php
- https://zen.yandex.ru/media/id/592d594b8e557de2f707c29f/5a1820dea815f164ccdde8ec
Negative aspects of the layout
According to the standard, the bathhouse is represented by a structure made of foam block or wood. The bathhouse element described in the article (dressing room) plays an important role, since its incorrect layout can lead to discomfort.
In the absence of a dressing room, such an important element of the bathhouse as a room for relaxation, drinking tea or changing clothes completely disappears.
Construction stages
- Create a project. It is necessary as for another structure. The plan should consist of a list of required materials, the layout of the internal structure of the bathhouse and the transition between the two buildings.
- Pour the foundation in the same way as the main housing.
- Make low doorways with a high threshold to retain heat.
- Waterproof the internal walls with vapor-reflecting foil and cover them with linden clapboard.
- Place the chimney on the other side of the house to prevent smoke from entering it.
Foundation
The foundation for the bathhouse extension is made without the help of professionals. The base can be made separately or combined with the base of the building. The first method is better - it shrinks evenly. The raw materials for the foundation should not differ from the main one. The method of tying two bases is determined by the presence of metal fastening brackets. The foundation of the bathhouse uses reinforced concrete piles and slabs, because its frame is lighter than that of a house.
Connection to the house and construction of the roof
The main point is the transition between buildings; it must be end-to-end. To begin with, the door from the bathhouse, exit to the dressing room, and then directly to the housing. This design retains heat better. If the transition is made as a vestibule, another room will appear, a locker room will be organized in it. It is recommended to use material identical to a brick house for the construction of the structure. The raw materials will affect the shrinkage of the new building, and cracks or crevices will appear; this situation does not threaten the main structure. It is recommended to make the roof single-pitched. The top must be attached to the brick wall and located above the main structure under the roof.
Fire safety
The first priority in building a bathhouse is its fire safety. There is a special device - a spark arrester. Install such a device on top of the pipe. Sold ready-made or made by hand. All wall joints are coated with bitumen mastic and treated with polyurethane foam. This action will help ensure proper shrinkage without damaging the walls of the main building. The dressing room and vestibule are made with windows and a door that open outward. The pipe is insulated inside with foil insulation and outside with asbestos. The raw materials are adapted to high temperatures and are non-toxic. An extension should not be built near the gas pipe to avoid fire during a leak. The completed building must be registered and inspected by the fire service.
Russian steam room with wood stove
The construction material was Siberian cedar. The technology for joining logs is the Norwegian carriage. This is a method in which a log is cut from two opposite sides. This connection turns out to be very strong, and the house as a whole retains heat well. The average log diameter in our project is 300 mm.
Carving is one of the main decorative elements of the house. It is used throughout the entire space of the complex, which allows you to create a single ensemble, diversify the texture, and add luxury. Carvings with oriental ornaments decorate the doors, stairs, loungers in the steam room, bar counter and other elements of the house. It should be noted. that depending on the background on which it is located, a different effect is achieved. For example, in the bar the carving is illuminated, on the doors it is located against a neutral background, and on the stairs it is transparent, which makes the design easier.
READ How to make a roof ridge with your own hands
Ceramic tile
For steam rooms, ceramic tiles cannot be used as a finishing material. It becomes very hot and can cause serious burns. At the same time, ceramics are suitable for showers. Advantages:
- durability, high strength;
- easy cleaning of the surface from dirt and dust;
- high resistance to mechanical damage;
- resistance to various chemicals.
Ceramic tiles have no serious disadvantages.
Walls
- PVC panels;
- rubber based paint;
- cladding board (lining) and its varieties.
How and with what materials to decorate the pros and cons of natural and artificial
If a sauna or bath is considered, the most worthy materials are considered to be the following:
— lining;
- tile;
- stone.
Many people have a desire to use natural materials. The following advantages are noted:
- environmental friendliness;
- nice smell.
Minuses:
- scarce types of lining;
- a large percentage of defects.
There is a need to cover the bathhouse with artificial materials, it is also important to remember the advantages:
- high quality;
- durability.
Minuses:
- not a pleasant smell;
- cheap look.
Thus, natural and artificial options have many advantages and disadvantages.
