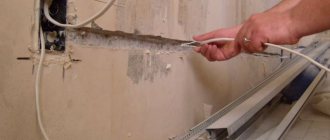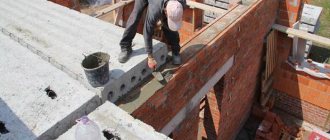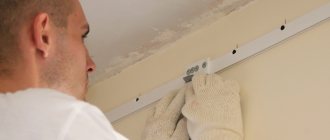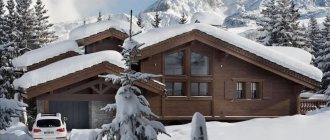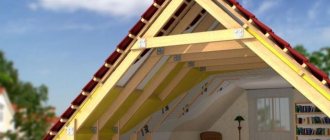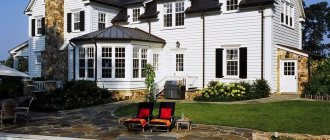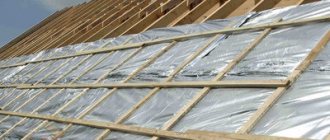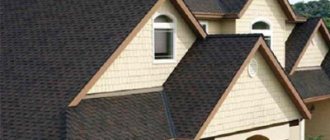If this value is low, there is a risk of leaks, damage, or water stagnation in the coating.
With large slopes, there is a possibility of the structure overturning due to natural influences (strong wind). What are the accepted optimal slope inclination indicators? Let’s try to figure it out in this publication.
What does SNiP say?
The requirements regarding the roof slope are specified in SNiP-II-26-76. In case of minimizing the angle parameters, additional measures should be taken into account to ensure the waterproofness of the roof.
The required indicator ensures the inclination of the supporting structures:
- beams;
- rafters;
- upper belt of trusses.
It also affects the slope of the surface of the screed (leveling layer), monolithic or thermal insulation made of mineral slabs, and all kinds of bedding (sand, other fine-grained material) made under it.
Roof pitch angle for various conditions and roofing materials
The roof of a house can have different shapes, as well as different roof slopes. Moreover, the roof slope angle is most often determined not by aesthetic considerations, but by the practical side and certain requirements. After all, its strength and proper functioning depend on how sharp or flat the roof is. Therefore, the slope is calculated taking into account all the necessary parameters.
Dependence on loads and other factors
Builders measure the angle of the roof slope relative to the horizon as a percentage or in degrees. Accurate measurements require the use of a surveying instrument. Approximately 0 degrees is an indicator of a completely flat roof; increasing the slope parameter makes the roof acute-angled.
Pitched roofs range from 11 to 45 degrees. During construction work, the required angle should be calculated. You definitely need to pay attention to some nuances.
Winds
In areas with strong gusts of wind, you should not use a project with a roof that is too sharp. High windage of a roof with a large angle of inclination will lead to its destruction.
In this case, a flatter design with a lower slope inclination, with strong reinforced rafters, is preferable. This option will cost more in terms of cost, but the roof will be better protected from the elements.
During the construction of the roof, another indicator is important - the direction of the wind. When choosing metal tiles as a covering material, you need to ensure that the wind is directed directly into the plane of the laid sheets. When exposed to gusts from the ends, there is a risk of tearing and bending of sheets. Taking into account these nuances (wind strength and direction), you need to choose the correct rotation of the slopes of the roofing structure.
Precipitation amounts
If you live in a climate zone with heavy snowfall, the roof should be pitched at a slope of 45 degrees.
This level will ensure better sliding of the snow cover down, which will eliminate its retention on the roof and pushing through the covering material.
When the roof has an angle of approximately 45 degrees, the rafters will not need to be reinforced. However, there is a possibility for such a model to increase wind loads. Taking into account all climatic conditions, it is important to choose the right design.
When calculating the slope, you should also take into account other natural phenomena - hail, rain and scorching sun exposure, which also affect the strength of the roof. In areas where there are many sunny days and little rainfall, you can use a flat model with a minimal slope.
Important! A flat roof should still have a minimum slope (1 degree or 1.7%).
Roofing material
There are two types of roofing materials. They have a rough or smooth structure. In the first option, water drainage from the roof is worse. More liquid and snow will be retained here. A smooth coating will ensure immediate moisture drainage. There are other structural indicators that affect the minimum and maximum slope parameters.
What affects the slope of a roof?
In the construction of residential buildings, a pitched roof is usually constructed, which, depending on the slope, can be of the following types:
- flat – from 12 to 30°;
- traditional – 30-45°;
- steep – from 45 to 60°.
The choice of the angle of inclination is carried out depending on natural factors (wind and snow factors) in a certain region and the type of roofing.
Wind load
For regions with high wind loads, the optimal value of the roof slope angle is in the range from 25 to 30°. Other roof structures are affected by strong gusts of wind as follows:
- Steep roofs are characterized by a large area of slopes, which contributes to high windage. Those. strong winds tend to overturn such roofs.
- Excessively flat – wind loads act predominantly on the lower part, tending to lift such structures.
Figure 1. Effect of wind on steep and flat roofs
However, having data only on the average wind load in a specific area is not enough. When designing roofing structures, it is necessary to take into account many other factors - the prevailing wind direction, the presence of obstacles to its spread (buildings, natural or artificial barriers, etc.), the height of the house.
Snow load
The angle of inclination of the roof is influenced by the average annual precipitation in winter. The greater the snow cover in winter, the steeper the roofing system should be. In this case, the snow will slide off the slopes without hindrance.
Figure 2. Formation of snow cover on different parts of the roof
Snow masses accumulate on flat roofs, which creates significant weight loads on the rafter structure and the covering itself.
Figure 3. Snow loads for slopes with different slopes
Types of roofing taking into account slope
Roofs of residential and non-residential buildings are classified into 2 categories: pitched and flat. In areas where there is a temperate or continental climate, flat models are used in multi-story buildings, and in private households, preference is given to models with different slope angles.
Taking into account the magnitude of the slope, pitched roofs are found in three groups:
- Flat - from 10 to 30°.
- Average parameters - within 30–45°.
- With a high rate of slope - in the range of 45–60° between the slope and the ridge.
When the roof slope has a slope of less than 10°, it is also classified as a flat structure. It is important to calculate the slope of the roof slab in advance at the design stage of the rafter system. At this moment, the type of roof is selected taking into account the number of slopes. These indicators form the following characteristics:
- Single-pitch is the most affordable model. It has one plane located on the walls.
- Gable - a roof with two slopes of the same or different slopes and sizes.
- Tent - an economical option, consisting of a different number of triangular planes connected by vertices at one point.
- Hip - a sample with 4 slopes of triangular and trapezoidal shape.
- Multi-pincer - a design with any number of slopes located at different angles. They look quite beautiful and represent a complex architectural model.
The slope angles of the slopes on the same roof may differ.
On a note. When designing a truss system, it is necessary to take into account the characteristics of the operational characteristics of materials and control that the actual value of any of the slopes is not less than the minimum provided for by GOST.
Types of roofing
If you need to build a roof for utility or utility rooms, then the best solution would be a pitched roof. Although it does not have an original design, it allows you to carry out all the work relatively cheaply and quickly. In addition, such buildings simply do not need architectural refinements or attic spaces. The minimum roof slope in this case is 9 degrees. This is due to the fact that corrugated sheeting is most often used as a roofing material for such buildings. The small angle is possible due to the absence of an attic space. But, in turn, this does not mean at all that you can do without the under-roof space. For such roofs, ventilation is especially important.
The most commonly used is the gable roof, the angle of inclination of which can vary within fairly large limits. The essence of this design is the presence of two planes that are connected along one common line - the ridge. The ends of the roof are usually ordinary walls. They are called pediments. This design allows you to organize a spacious attic or attic with a separate exit.
The hip roof structure is no less popular. It is this that allows you to realize the bold fantasies of designers and architects and make your house stand out among many others. The slope of the roof of a house can be almost anything - it all depends on the project. The most common is the hipped hip roof, in which the two slopes usually have the shape of triangles.
In addition to the freedom to choose the angle, hip roofs are very flexible in terms of roofing material. It is thanks to this flexibility of solutions that the hip roof allows you to create unique designs. At the same time, the complexity of the roof only plays into the hands, since in this case the design turns out to be even more sophisticated.
But a hip roof is not the limit of complexity. There is an even more complex modification - an attic roof, the purpose of which is to create a comfortable space for living. The living space is formed by a special system of slopes with high angles of inclination and a broken shape. In addition, the roof must be well insulated; dormer windows are made in it, which serve as an additional source of both ventilation and access to sunlight.
The optimal angle of inclination of a gable roof or any other depends on the design solution and the overall architecture of the house. And due to the fact that this parameter depends on the selected roofing material, this choice must be made even before construction begins.
What is it measured in?
Many centuries ago, scientists around the world decided to measure the angle of inclination in ppm or degrees. Builders have recently come up with a new measurement value - percentages, arguing that such an indicator makes calculations easier. And yet, all cuts of rafter legs are made in degrees.
During the assembly of the rafter system, no one uses %. And there are no measuring instruments that measure angles in %. But there are tables for converting percentages to angles:
Cellular polycarbonate and snow?
Can anyone tell me about cellular polycarbonate: at what minimum angle of inclination does snow not accumulate on the roof for central Russia? Does this angle depend on the color of the polycarbonate? For some reason, many builders have a common opinion that even at inclination angles of 20-30 degrees, snow does not lie on smooth cellular polycarbonate in the winter. This opinion is supported by observations of low-slope canopies that have survived several winters. But what is the reality like? The question is very important for the correct design of the canopy.
Vladimir_Vas, The color hardly affects it, since the snow is above it, not below it. Practical observation of the canopy (arched roof: span width 3 m, profile 40x20 and 40x40, arch deflection - 350 mm, polycarbonate - 8 mm) for 3 years showed that even in a snowy winter there is no deformation. The snow doesn’t exactly fly away, but it doesn’t really linger. In the case of a steeper slope (this is already observing the roof of the swing), the more snow, the faster it flies off.
Grek148 wrote: arch deflection boom - 350 mm,
This is a fairly small slope. Doesn't snow accumulate in the middle? Is there a longitudinal slope? Thanks for your opinion. I searched on Google and found almost nothing specific. Everyone says it’s more slippery than slate and corrugated sheets, but how much more? I have a flat 6x4 shed with a 25% slope on the long side. If you count only by wind load, the structure is openwork and light. As soon as snow is added, it’s just creepy. I was on vacation in Anapa - in the boarding house there was an openwork canopy 20x8 meters with a slope of 15% on the short side. For many years. But this is Anapa.
Vladimir_Vas wrote: This is a rather small slope. Doesn't snow accumulate in the middle? Is there a longitudinal slope?
I'll take a photo one of these days. There is no longitudinal slope. This canopy runs along a row of stalls. Snow accumulates at the junction of the canopy and the roofs of the kiosks, but as noted above, there are no deformations, although recent winters cannot be called snowless.
Vladimir_Vas wrote: I have a flat 6x4 canopy with a slope along the long side of 25%.
25% - the slope, from my point of view, is quite sufficient for spontaneous snow melting. You can, of course, estimate what critical mass a layer of snow must reach in order for it to melt (a physics problem for the 8th grade) and calculate the load on the farms by mass, but is this necessary?
You are defending your dissertation on polycarbonate.
ANT/D wrote: you are defending your dissertation on polycarbonate.
I’m just designing a canopy. However, who the hell can tell. I really don’t want to resize the beams for the snow load - my spans are too large. But you don’t want to get hit by a canopy on the roof of the car. The fact that polycarbonate is more slippery than corrugated sheeting is obvious. But how much is the question?
About 8 years ago, we built a polycarbonate canopy about 15x30 m. Columns, trusses - there were no questions here. The slope was parabolic on average somewhere around 20-25 degrees. The roof cut is free. Naturally, snow accumulated on top during the winter - 40.50 cm. They were afraid to throw it off - you would break the roof. In the spring, under the sun, the lower part of the snow melted, a sliding “gasket” formed and, like... one morning at about 8-9 o’clock from a height of 4.5 m onto a pedestrian. Thank God no one was hit. Really o. Xia. Disassembled in Fig.
Glaen21, Thanks for the info. True, we still don’t have Cheboksary, but 600 km further south. And the winter is milder. I am considering two options:
- Flat flooring 4x6 meters with a slope along the long side of 1.4 meters.
- A slightly convex flooring with the same slope along the long side and a transverse convexity with a segment height of 20-30 cm. The second option is much more difficult to manufacture and there is no certainty that this convexity will have the effect of reducing the snow load.
The neighbors have such flooring, approximately your size. Made last year. So far, it seems to be worth it. I can’t say based on the condition - I don’t communicate with them
Ali Baba wrote: Made last year. So far, it seems to be worth it
Is there snow on it in the winter or does it melt away? This is the main question for me.
Another 4 years have passed. I would like to hear real options, they install flat roofs at 30° everywhere, but now I need a flatter roof that self-cleans snow from snow.
Materializer, canopy, flat roof, polycarbonate 10 mm, size 7.5 by 7.3, almost square, did not measure the slope in degrees, for a length of 7.5 meters, slope 1.1 meters, plus everything, the canopy is attached to the house, the whole snow from the roof lies on the canopy, the house is 10/12 meters high. The canopy stands on 13 drill poles at a height of almost 3 meters, profile 60/40/3 and 40/40/2. The total weight of the structure excluding poles and polycarbonate is about 1.3 tons. The structure is in the form of 8 trusses located at a distance of 1 meter from each other , fastened together by jumpers from the 40/40 profile. Snow rolls down only in the spring, the thickness of the snow cover is 60-80 cm. There is no deflection, this is the third year.
Metering
Slope measurements are carried out using mathematical calculations or an inclinometer. The last option is a rail with a frame; between its bars there is a division scale, an axis and a fixed pendulum. The rod is located horizontally, it shows zero degrees on the scale.
To measure the slope of a roofing structure, the inclinometer rod should be held perpendicular to the ridge (in a vertical position). The pendulum on the instrument scale will show the existing slope of a given roof slope in degrees.
This type of measurement technique is no longer in demand, since modern geodetic instruments are available today. With their help, slope determination has become much more accessible.
Reference. There are also electronic and drop levels with inclinometers.
Advantages and disadvantages of metal tiles
Affordable price and improved performance characteristics allow metal tiles to occupy a leading position in the roofing materials sales market.
The positive aspects of its use are:
- light weight - about 5 kg/m2, as a result there is no need to build a complex rafter system;
- does not require special installation skills;
- wear resistance;
- long service life;
- elegant and festive look, suitable for any design development.
Among the shortcomings, users and experts most often note:
- increased noise during rain or hail;
- the need to use snow retainers due to avalanche-like snowfall;
- a large number of fastening elements that are directly exposed to precipitation;
- A grounding device is required to protect against the build-up of static electricity.
NOTE! It is necessary to note that there is a type of metal tile with an additional protective layer as a topping made of natural stone chips. Unlike classic spraying, this composite coating gives a solid appearance and protects the house well from noise penetration. This type is recommended for protecting an attic roof, where high-quality sound insulation is required
This type is recommended when protecting an attic roof, where high-quality sound insulation is required.
Roofing sheet composition
The quality indicators of metal tile roofs largely depend on:
the required minimum thickness of the steel sheet is at least 0.4 mm. With a small slope, a coating with a thickness of less than 0.4 mm may not withstand the snow load. Increasing the slope, to reduce this impact factor, increases the possibility of increased wind load, which also negatively affects metal thinner than the specified value; emerging corrosion from possible damage during transportation or unprofessional work using a grinder when cutting sheets
It is important in cases where it is impossible to do without using a grinder, treat the cutting area with a protective compound;
mandatory presence of an anti-condensation screen made of waterproofing film. You need to know that a superdiffusion protective membrane cannot be used as such an anti-condensation material, since its use implies more frequent and prolonged exposure to moisture on the inner surface of the sheet.
Mathematical calculation
Calculation of the slope of a roofing structure can be performed without the use of geodetic and other tools. This will require basic geometric formulas.
Any roof can be represented as a combination of right triangles, where:
- roof slope - the hypotenuse of the triangle;
- roof height - one of the legs;
- the horizontal distance between the ridge and the extreme point of the eaves of the slope is the second leg.
To calculate the slope, you need to use a tape measure to measure the height of the roof h to the top point of the ridge and the distance from the ridge to the eaves overhang l. The slope of the slope α is calculated using a simple formula:
α = (h/l) 100%.
This will give you the slope angle as a percentage.
There is no simple formula to obtain the slope in degrees. But there is a simple scheme. To determine, find the desired % value on the vertical scale and see which angle on the protractor it corresponds to.
How to measure the slope of a gable roof
First of all, you need to decide what an angle of inclination is. This is the angle between the slope plane and the horizontal.
The slope of the slopes is usually measured in degrees or as a percentage . If everything is clear with degrees, then percentages are obtained from the ratio of the height of the ridge above the ceiling of the upper floor to half the width of the building.
The use of percentages is introduced for simplicity - complex trigonometric calculations are fraught with errors , and dividing one quantity by another is simpler and more accurate. However, Bradis tables to find out the exact value in degrees.
When calculating the angle of inclination of a broken slope, values related to the areas being determined are used. This applies both to the width - the part that is covered by the roof section is taken into account - and to the height above the ceiling.
IMPORTANT!
All subsequent calculations are made for each section separately; it is impossible to derive and use any average value.
This applies both to determining the loads and power of load-bearing elements, and to calculating the required amount of material.
How to measure the angle of a gable roof
Optimal values
The optimal values depend on the windage, snow load, type of roofing material, as well as the purpose of the under-roof space.
- To reduce the snow load on the slopes, you need to install steep roofs, with an angle of 60°. This option is not often found, for this reason the minimum required roof slope is calculated from the permissible load on the roof structure.
- To reduce windage, you need to use a small roof slope; this value conflicts with the thoughts described above. Due to this factor, in areas with normal wind loads, a roof slope of 30–45° is used.
- Also, for most roofing materials, both minimum and maximum permitted installation angles have been developed. The slope and the presence of an attic or conventional attic under the roof have a significant effect on the indicator.
From a material point of view, the most budget option is a flat or flat roofing structure. However, there is a risk of problems arising during its use.
To avoid this, use this parameter:
- for regions with heavy precipitation (rain and snow) - 45–60°;
- in a climate zone with strong wind currents - 15–20°;
- if the area is subject to hurricane gusts of wind, as well as rainfall - 20–45°.
Advice. You can determine the indicators yourself, but there are various nuances and aspects that are familiar only to experienced specialists. It is advisable to trust the design, calculations and work on laying the roof only to professional roofers.
How to cover a roof with slate and calculate the minimum roof slope
How to choose a window sill?Installation of PVC windows
- Covering the drain hole with your own hands
Of the many roofing materials, slate has the greatest reliability and durability. After preparing the base for the roof, inspection and preparation for installation are carried out; their length and width of the sheets are measured, the holes necessary for fastenings are drilled (the diameter of the drill used is 2 mm larger than the diameter of the nail or screw), and the corners or longitudinal strips are cut.
Formation of the house slope
The slope must be done on roofs with a slope angle of ≤10°. Slopes cannot be completely horizontal, because Slopes are required for water drainage. For pitched roofs this is not critical, but for flat roofs the lack of slope can cause water stagnation and leaks, leakage, premature failure of load-bearing units, etc.
The slope of such roofs can be done using several methods; let’s consider the simplest method.
Carry construction tools, equipment and materials to your home.
Prepare an electrical panel to which you will have to connect different current consumers. The shield should be placed taking into account the PUE, in compliance with the safety regulations.- Take a project, find where and how the storm drains are located.
Mark and drill holes using a special diamond bit with constant water cooling. The funnel size depends on the maximum design water flow. According to the data received, purchase the required funnel elements. - Using a laser level, you need to mark the location of the surface of the concrete layer on the roof parameters. It will become a conditional “zero”, from which upwards you need to mark all other roofing layers. You need to work carefully, carefully positioning the equipment, take measurements, taking into account every millimeter.
- Fill the area with polystyrene concrete.
The solution must be prepared on the roof and mixed on your own or use a special mixing device (equipment that supplies the finished working mixture from the ground to the top under pressure with hoses). Before starting work, you need to set up separate formwork and your own beacons on each site, taking into account the magnitude and direction of the slope of the slopes. - The next day you need to remove the film. When performing work using the technology, the strength of concrete will make it possible to safely walk on the roof surface. Don’t forget to check the deflection value, since existing errors can be corrected at this stage of work.
Important! When the weather is warm and windy, the finished areas after pouring the concrete mixture must be covered with polyethylene material to avoid rapid evaporation of moisture.
This phenomenon will not allow all necessary chemical reactions to fully occur due to the lack of liquid. The consequence of this process will be a decrease in the strength of the screed.
The influence of climatic features on the roof structure
As mentioned above, for areas with characteristic strong winds, the angle of inclination of the roof should be as small as possible. This will protect against the roof being torn off and from constant heavy loads on the roofing material and rafters. At large angles of roof inclination, damage to the supporting structure may occur, which will ultimately lead to the impossibility of living in such a house. Of course, you can organize a reinforced rafter system. But this entails additional financial and labor costs.
For snowy/rainy regions, roof angle is another protective factor. If moisture and snow linger on the surface for a minimum time, the likelihood of leaks is significantly reduced. That is why the optimal slope of a gable roof exceeds 45 degrees.
For houses built in sunny regions, the best solution would be to organize a flat roof. Due to the smaller area (compared to other types of roofs), it is possible to reduce the temperature in the under-roof space and living quarters. To reduce surface heating, it is covered with gravel, which absorbs some of the heat and prevents materials such as roofing felt from “floating.” It should be clarified that the concept of “flat roof” does not mean the absence of a slope. To drain water and organize ventilation, it is necessary that the plane has an inclination of 2-5 degrees to the horizon.
Consequences of non-compliance with standards
Roofs with a slight angle of inclination require the construction of the most complex rafter system capable of withstanding heavy snow loads. The lower the slope of the roof, the more additional support elements need to be installed .
If at the stage of roof design the provisions of SNiP were violated, which relate to the permissible minimum slope of the structure for corrugated sheets, the owners of the building will face serious tests: leaks against the background of heavy precipitation. They can penetrate under the screws through the holes.
Roof ridge installation
The installation of the ridge is the final stage of roof installation. The ridge protects the roof from water, provides ventilation, and is a decorative element of the roof.
The ridge of a slate roof is made of galvanized steel or ready-made ridge elements to match the color of the sheets. Cut out a sheet of galvanized steel of the required width and bend it on a sheet bending machine or by hand so that the bend angle is slightly less than the angle between the sheets of slopes. The same nails are used to fasten the ridge. How to install the skate correctly is shown in the figure.
Features of frame design made of different materials ↑
The simplest version of the frame solution for the SPK are thin pipes made of rolled metal (20x20 mm), located at intervals of 600-800 mm. For arched roofs, pipes are bent along a given radius using a roller machine.
The steel frame is assembled on site using bolts, screws, angles and special fasteners. To prevent its parts from bending under the weight of snow, the pitch of the trusses should be less than 1500 mm.
The frame can be made of aluminum, which is much better suited for use outside, on the street, than steel, since it is, one might say, not susceptible to corrosion. But a product made from it is much more expensive than a steel one – about 2.5 times.
Wood is also used for the frame, but only glued wood. Ordinary boards and massive bars will certainly begin to move, causing the polycarbonate sheets to begin to deform and crack, and form cracks and wide gaps between them.
Cellular polycarbonate - lathing calculation ↑
One of the conditions for choosing SPC for roofing is its cost-effectiveness. What to do - choose thicker plastic or do frequent lathing. Considering that metal costs much more than polycarbonate, sparse lathing is more profitable. Moreover, this option is also less labor-intensive, since the metal structure also needs to be welded.
To calculate the lathing, special programs have been created that take into account the following parameters:
- roof type,
- sheet thickness,
- width and length of the glazed span
- arch height
- region.
The optimal lathing pitch can also be determined from the corresponding tables.
Fastening polycarbonate sheets ↑
Self-tapping screws for the sheathing are selected taking into account the shape of its structure and material. In addition to the usual ones, for a cap or maximally flat head, special thermal washers are also used.
They consist of washers: plastic with a leg and a sealing, as well as a snap-on lid. Such washers have certain advantages:
- ensure reliability and tightness of fastening;
- eliminate “cold bridges” created by self-tapping screws;
- the leg of the thermal washer, resting against the frame of the structure, prevents the panel from collapsing.
However, their pronounced convex shape, like the cap screws, can make it difficult for snow to slide, so for fastening it is recommended to use them in structures that have a large margin of safety, or arched ones.
In other cases, it is more advisable to use self-tapping screws that have the flatst possible head, say, a galvanized press washer, to ensure unhindered sliding of snow and ice from the roof.


