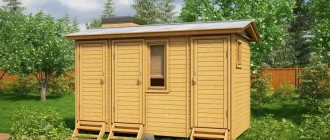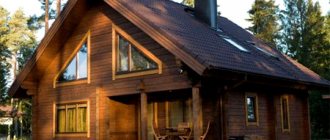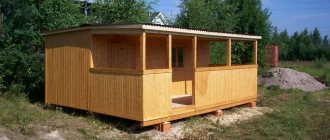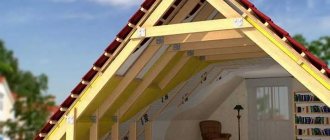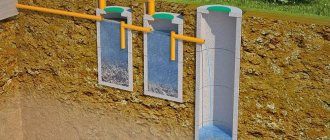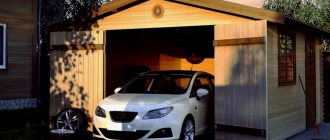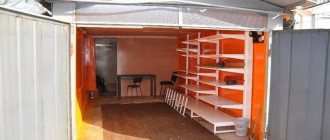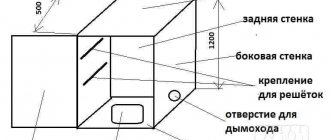Author: Mikhail Akopyan
17 April 2022 15:56
Tags: USSR architecture lettering
6672
12
1
Our country ranks first in territory and second in the number of cities with a population of one million in the world. This means that the need for resettlement and the return of people to the earth is already obvious to everyone.
0
See all photos in the gallery
Of course, the houses of the 1-335 series, or the so-called Khrushchevkas, designed to help our parents move from huts to apartments, were a global breakthrough in the field of house construction. However, it cannot be denied that an individual home is a natural need for a family. At the same time, it is erroneous to say that work in this direction has never been carried out in our country. Wooden standard houses in the Sokol village, an experimental house made of plastic, and even capital individual houses in the “Stalinist” style - all these are implemented projects with their own advantages and disadvantages. The housing issue has been resolved in many countries, among which the most famous is the example of the United States. However, the sad fate of the streetcar in this country has turned the American privilege - a country home for every family - into a test. Since then, being stuck in traffic jams has become the national sport of Americans, and a car has quickly become a necessity rather than a luxury. An alternative economic model, which stipulates that the market will solve all the problems of supply and demand on its own, without the intervention of regulatory authorities, is broken by reality. The presence of rich mansions on the one hand and garden houses suitable only for seasonal stays on the other is not a solution, but confirmation of the problem. Namely, the lack of a standard budget individual house for permanent residence within and outside the city.
0
Criteria for choosing a site for building a house
When planning to build a house in the village, rely on the following criteria:
Individual preferences
These are the most important parameters to search for. Perhaps the head of the family likes to fish, which means it would be a good idea to look at a plot on the shore of a lake. Or your ancestors once lived in this village, and you want to return to your historical roots.
Site location
This criterion directly depends on the distance of the site from the city. You may not be able to travel further than 20–25 kilometers from the city. Decide on your search radius and don’t go beyond it.
Territory size
The size of your cottage will depend on the area of the purchased plot. As a rule, it should occupy about a tenth of the territory. That is, on a plot of 10 acres it would be appropriate to lay a foundation with an area of 100 m2.
Availability of social infrastructure
This criterion is especially important for those who are planning to move to the village with their whole family. Pay attention to the availability of grocery stores and the possibility of prompt medical care. If the family has children, find out how far away the school is.
Transport accessibility
The availability of public transport and the ability to use taxi services is a big plus even for car owners. You can be sure that in any case you will be able to get to the place, and friends and relatives who do not have their own car will not have problems if they want to pay you a visit. It is also important to evaluate the quality of roads and asphalt surfaces.
Availability of communications
Before you start building a house in the village, find out about the possibility of gasifying the site and connecting it to energy and water supplies. Please note that these indicators affect the price of land.
Environmental conditions in the selected area
Please pay attention to the proximity of hazardous and hazardous industries that may have a negative impact on your health.
Soil features
Be sure to find out this question in advance. The fact is that some types of soil are not suitable for the construction of large objects. Construction of a two-story house in a village will be impossible on a site with difficult soil.
Market value of land
A variety of factors can influence the price: picturesque surroundings, distance to social infrastructure, ambitions of the seller. Don't be shy about bargaining and remember that you are protecting your financial interests.
And we strongly recommend that you carefully check the documents for the plot: compare its actual area with the figures indicated in the documents, pay attention to how it came to be owned by the seller, whether there are other persons who have the right to own this land, etc.
Exterior decoration
The outside of the wooden walls of the house can also be cleaned, covered with protective agents, and then varnished or painted. This is an option for those who want to preserve the original appearance of the wood and are willing to reapply protective agents to the wood from time to time.
A simpler option is to sheathe the walls. If you use clapboard or block house, then the external appearance of the house will retain its authentic appearance, but at the same time the walls will be protected from the harmful effects of the environment. A layer of thermal insulation can be laid between the trim or walls to make a wooden house even warmer. Instead of lining, you can use plastic siding or other facade material.
Finally, we note that you can take on the reconstruction of a wooden house with your own hands only as a last resort, and you should have solid construction experience behind you, and several smart assistants at your side. Some work, of course, can be done independently, saving on the services of specialists. For example, professionals can be trusted to strengthen the foundation, complete construction, replace wiring and communications, and take on the interior decoration themselves. It will be somewhat cheaper, but longer - it’s easier to entrust all the work to people who will do everything efficiently and quickly.
The article was written for the site.
Tags:Construction
It's time to decide on the type of oven
Depending on what you think your stove should be able to do, choose from the variety of stoves available today. And it is like this:
- Stove - "potbelly stove". No matter how funny it sounds, this is a very common option for a country house. Especially if the latter is not intended for year-round use. The “potbelly stove” is quite capable of warming a small residential or utility room, heating water and preparing simple food. Moreover, she is ready to do this without any special financial or labor costs on your part. In addition, stove heating using a “potbelly stove” does not require a lengthy preliminary design.
- Dutch oven. The most common type of heating stove in our country. The design feature of the “Dutch” is such that, despite its relatively small size, it has a relatively large heating area. Therefore, it is capable of heating up to sixty square meters of a room. At the same time, the same design features allow the “Dutch” to heat up quite quickly and cool down for a long time. Well, another advantage of this stove is its beautiful appearance. With the appropriate design, a Dutch oven can become a decoration for your home.
- Kitchen stove. Its purpose is obviously different from the functions of the “relative” described above. If you live in a village house that is decent in all respects, you cannot do without a solid fuel stove. She can prepare food, feed livestock, dry mushrooms and berries, and she can also simply heat water and keep it warm until the morning wash. There are three types of country kitchen stoves: a) simple, that is, without an oven and a hot water box; b) stoves with ovens; c) complex stoves with an oven and a water-heating box.
- Russian stove. The most famous type from fairy tales. And the most versatile: heats, cooks, steams, bakes bread, warms a bed for comfortable and therapeutic sleep. If you want, you can even take a steam bath in it, they say. And all this is so Russian, that is, without much hassle and all at once, at the same time.
§ Pay attention to the condition of the roof
When purchasing an older home, it is important to examine the condition of the roof - rafters, sheathing and roofing. You should check whether the wooden structures are well preserved and whether they are reliable enough for installing insulation. If there is already some insulation, it is important to make sure that a waterproofing film was used - otherwise you will have to remove everything and reinstall it using hydro- (ideally a membrane) and vapor barrier. The thickness of the insulation should be at least 20-25 centimeters.
When installing lighting using roof windows, the decisive factor is the pitch between the rafters: the window must be slightly smaller in size to fit into this opening. In extreme cases, the technology of cutting and strengthening rafters is used, but it is quite labor-intensive and expensive. Since ventilation is especially important for the attic, you should make sure that it can be installed or, if it already exists, that it is in good working order.
G) . Roof defects are most often found at the joints of material elements at the points of attachment to the sheathing. d). Damp floors indicate poor underground ventilation and leaking foundations.
§ Advantages of rural life
Today, life outside the city ceases to be a luxury, and sometimes village buildings become almost the only place of residence acceptable for health. In the current state of affairs, buying and maintaining a rural house is much cheaper and more profitable than a tiny apartment in a multi-story city “anthill”. And there is no need to talk about the accompanying advantages and benefits of such a habitat for humans.
There are no cars scurrying back and forth, no nasty city smog hanging overhead - instead, birds are chirping and a pleasant breeze is blowing from the forest or river. Clean air, saturated with the smell of fruits, berries and herbs, natural food (bought cheaply from neighboring grandmothers) and the absence of city noise delight not only the body, but also the soul.
1 . If your home is located near water, it is important to find out if the area is prone to flooding. 2 . When it rains, dirt roads can be a big problem.
version of an old house in the countryside , durable, warm, comfortable. To do this, it is important to understand the state of the building’s structure, take into account the characteristics of the area where it is located, and evaluate the quality of the site. The future owner may not even know what surprises are hidden behind the attractive façade. How to protect yourself from troubles and not buy a pig in a poke, read this article.
(⇑) A home inspection should begin with checking the condition of the foundation.
Reconstruction or build
If the house has a basement, then it is necessary to calculate the height of the foundation. Hire an excavator to dig holes for the foundation and for the sewer system. Only after this is the foundation laid according to the house design. After the foundation, the walls of the house are erected. They must be erected, leaving space for windows and doors.
3D layout of a small village house
The walls inside the house must be built together with the main, load-bearing walls. Wood is often used instead of brick. Building a wooden house will take less time, but you will have to spend a lot of money. Wood as a material for construction is an expensive pleasure. The appearance of such houses is amazing and reminiscent of rustic-style houses. Houses made of wood are more difficult to build according to design. When necessary, the brick can be broken, but a log house with a diameter of half a meter will have to be sawed.
The exterior of a rustic wooden house is simply gorgeous. Not everyone will understand this, which is why village house designs are not very popular. Having gone to the outback, it is easy to find a village house. They are usually many years old. Therefore, such houses with a plot of land are bought either for restoration or rebuilt. If the purchased plot is large enough, then you can put another house on it.
Design and layout of a classic old wooden house
And the procedure of going around and collecting the necessary papers will have to be repeated “from start to finish.” If reconstruction of the house begins, then paperwork will be easier. The first thing you need to do is check the strength of the load-bearing structures; for this it is better to invite a specialist. He will check everything and tell you what needs to be done. Finding such a specialist is not difficult.
It is best to start with the reconstruction of the foundation - over many years it could collapse. Next you need to check the walls.
The walls can be covered up on the outside, but all possible problems will be visible on the inside. After checking the walls, you need to check the roof. With the layout of the roof of the house, everything is simpler: its basis is a wooden frame. You can figure out whether it is whole or not by simply examining it carefully. Now it remains to decide on the financial part of the issue and calculate future costs.
Sanctions for illegal construction of a residential building in the village
Often people try to circumvent the legal rules for building a house in the village and erect unauthorized buildings, counting on intermediary law firms to help legitimize them.
We warn you that the activities of such companies are illegitimate, and sooner or later you will have serious problems, because:
- unauthorized developments are considered illegal;
- in the legislation of the Russian Federation there is a clause on the forced demolition of a constructed object if it was built in violation of housing construction requirements;
- the cost of work to liquidate the structure is paid by the developer;
- developers who conduct illegal construction are subject to large fines;
- such houses are not subject to registration and registration in the BTI;
- ownership of an unauthorized residential building can only be obtained by a court decision;
- The legal costs of this procedure are very high, and the process itself is complex and does not guarantee a positive result.
In court, it will be necessary to prove that during the work, construction safety standards were observed, and a house in the village, erected without permission, does not pose a threat to the life and health of people and does not violate the rights and interests of others.
Roof restoration
Another weak point of old wooden houses is the roof, which usually leaks in several places. If construction is being completed, the old roof must be dismantled in any case. When installing roofing material on an additional floor, all modern requirements are taken into account, including high-quality insulation.
If completion is not planned, then a thorough assessment of the condition of the roof is carried out, paying attention to both the roofing material itself and the rafters. It is best to completely dismantle the old roofing material and install new one. There are many options - from metal tiles to ondulin. The decision depends on the budget, aesthetic qualities of the material and its weight. It is very likely that you will have to dismantle the old rafters. It is also important to take care of roof insulation and drainage organization.
Strengthening the foundation
Often it is the foundation that is the weak point of old wooden houses. Tens of years ago, during construction, a lot of requirements and standards were not taken into account, so it is not surprising that many wooden buildings sag and sink into the ground. Most likely, a strip or column foundation was built under the house. Since no calculations have been made, it may be located above the freezing level of the soil. But even this is not the worst thing. It happens that there is no foundation at all - the base stands directly on the ground.
If the old foundation is a little “tired” in places, but overall still strong and reliable, then you can get by with restoring it. Otherwise, you will have to build the foundation again. Of course, you can’t handle this on your own – you need to turn to a team of professionals.
Using jacks, the frame of the house is raised to a height of approximately 0.5 m. If there was no foundation at all, it is better to choose a columnar or columnar-strip foundation. If there was already a columnar base, then it is reinforced with additional supports so that the weight of the structure can be redistributed.
Rustic log house 6x9
These numbers indicate the size of the house. 6x9 houses are old style houses with a rural plan. Simple designs of village houses, no frills. Projects of one-story houses are more common. If funds allow, it is possible to plan and build a second floor of the house.
Layout of a rustic log house 6x9
The layout inside the 6x9 house is simple - the design of the kitchen in the house, the layout of the bathroom and a couple of rooms. Nothing extra. It's very practical. A couple of meters from the house you can make an extension - a kind of hallway. All outerwear and shoes will be there. A small area with a staircase at the front door to the house is also considered an extension. This is all done under a separate roof. Such houses with a terrace look especially beautiful. 6x9 houses are very easy to build or assemble, which is why they are often chosen.
Decor
The pastoral style is characterized by a large number of decorative elements:
- textiles underfoot and on the walls;
- pillows;
- icons;
- self-sewn tablecloths and lace napkins;
- any embroidery;
- and other similar decorations are welcome.
They create a unique comfort and warm homely atmosphere.
The walls can be decorated with paintings depicting nature or animals, the windows can be decorated with small plants, and empty areas of various surfaces can be furnished with beautiful themed figurines or amulets.
But the initial stage in creating a peaceful atmosphere is considered to be the choice of a color shade that will prevail in the style of the house. There are no special restrictions, but the modest, restrained and slightly rough country style is characterized by natural shades and muted, soft tones with harmonious infusions of light shades. Pastel shades are also popular.
You may be interested in: Layout of a garage on a suburban site: main points and tips
Engineering communications and finishing
Before finishing begins, it is necessary to repair the floor and resolve the issue with communications. The weak point in old wooden houses is the floor. After assessing the quality of the lags, they conclude what to do with them next. If no more than a third of the joists are damaged, then it makes sense to replace the defective areas, after which heat and waterproofing are carried out. When the foundation is replaced, the old floor is completely dismantled and the joists are completely replaced. Waterproofing is placed on them, then thermal insulation and vapor barrier, then boards are laid.
In old houses, some communications may not be equipped, and existing ones may have outlived their usefulness. During reconstruction, electrical wiring is usually changed, because it must withstand the increased demand for electricity. At this stage, water supply and sewerage pipes are replaced, and a heating and ventilation system is installed.
Window and door structures are usually replaced. A good option is to install wooden euro-windows and wooden doors, but if you want to save money, you can choose simpler materials that imitate the surface of wood.
Now comes the turn of interior wall decoration. There are two ways to go. The first is to preserve the original wood texture. In this case, dirt is removed from the walls with a brush or grinder, the wood is impregnated with an antiseptic, and covered with varnish or paint. You can hide the wood under the trim using a layer of thermal insulation. For cladding, you can choose wooden lining, plasterboard, plaster, and in some places lay brick and tile.
