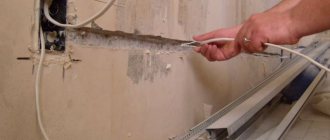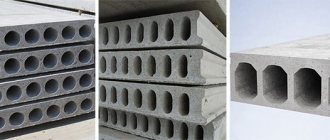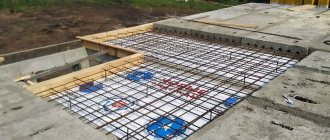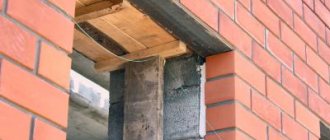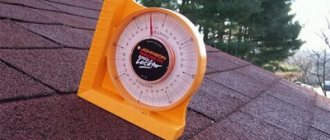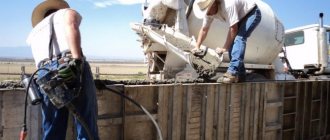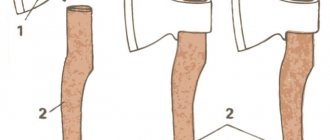The fastest and most economical way to organize interfloor separation and separate the residential part of the house from the attic and basement is to lay floor slabs on a brick wall. Monolithic structures are rarely preferred when for some reason it is impossible to use ready-made slabs, for example, the road does not allow a crane to approach the site.
Installation technology of reinforced concrete floor slabs
The construction of any structure, be it a residential building or an outbuilding, is always associated with the arrangement of floors. Even in the simplest case, it is impossible to do without a ceiling and floor, and with two or more floors, the task of creating interfloor ceilings also arises. There are several options for solving such problems, but installing prefabricated reinforced concrete floor slabs in a building with heavy walls is the most reliable, economically feasible, and at the same time relatively simple way to achieve the desired result.
Advice from professionals
Floor slabs are placed on the walls in strict accordance with the design and industrial documentation for the construction of the structure. The “box” of the upcoming object is designed in such a way as to guarantee the best depth of support - without breaks around the perimeter, as well as pinching.
If you need to order floor slabs, you should contact IS GROUP. We are ready to provide various designs to any region of the country. Here you can find various road slabs, airfield slabs, FBS blocks, PILES, floor slabs and many other reinforced concrete slabs. Delivery is carried out by rail. If there is no company in your city that can provide you with building materials, then be sure to contact us by phone.
Source
Product types
The installation of the ceiling must be approached responsibly. The strength of the structure depends on this.
Plates can be flat or ribbed (PKZH). The large-panel reinforced concrete slab has a U-shaped cross-section. They are used in the construction of industrial and technical facilities, under conditions of increased loads and long spans. Stiffening ribs increase load-bearing capacity. In residential construction, they are used to separate the first floor from the basement, since a section of this type does not allow obtaining a flat ceiling.
Flat slabs are produced with voids or with continuous fill (PT). The technical underground slab is used in public buildings to cover channels under the floor. During the construction of private houses, it can be used as an additional element for flooring over small spans of corridors and bathrooms. In residential construction, round hollow-core products are used. They are cheaper, weigh less and are easier to install. Air voids help retain heat better and increase sound insulation. Depending on the production method, they are divided into 2 types.
Round hollow formwork
PCs have been used in private construction for more than 20 years. In production, reusable sized molds (formwork) are used. To reduce the cost of products, formwork of standard parameters is used. The price of a product made in individual sizes will be much more expensive. The thickness of the slab is 220 mm. Depending on the width and length, there are options as shown in the table:
| Parameter | Index |
| Width, m | 1,0 |
| 1,2 | |
| 1,5 | |
| 1,8 | |
| Length, m | From 2.7 to 9 in increments of 0.3 |
Return to contents
Continuous production
PB - manufactured using new technology on a continuous conveyor, then cut. They have a smoother surface, which greatly simplifies further finishing. Made from stronger concrete. At the customer's request, the length can be any, with an accuracy of 10 mm. It is possible to cut the end side of the product at an angle. The only drawback is the width, it is standard - 1.2 m.
What determines the minimum distance for support?
Regulatory documents establish the minimum length for supporting the end part of a hollow-core slab on a wall made of brick - 9 cm. Such a decision is made by design engineers with justification and calculations. Factors influencing the depth of overlap:
The parameters for supporting the slab depend on the type of future structure.
- overall size of the span and length of the reinforced concrete product;
- the magnitude of the distributed and point load on the concrete floor;
- types of loads - static, dynamic;
- thickness of load-bearing brick wall;
- type of building - residential, administrative or industrial.
All of these factors must be taken into account when calculating the reliability of the structure. In accordance with the standards, the end of the reinforced concrete hollow slab is placed on the wall so that the overlap size is 9-12 cm, the exact data is obtained by calculation.
If you study the series by which floor elements are produced, they indicate 2 types of sizes:
Table for calculating the cross-section of floor beams.
- Modular. This is the theoretical width of the span where the element should be placed.
- Constructive. This is the clear length of the ceiling tile from one end to the other.
For example, a concrete product with a modular length of 6 m has a real dimension of 5.98 m, which must be taken into account when designing. To get a clear room width of 5.7 m, you need to lay the slab on a brick wall to a depth of 120 mm; for finishing with plaster, 20 mm will remain on each side; there is also a brick ceiling.
The question arises - why is the size of the support so small, because the slab can be laid at 20-30 cm, as long as the width of the fence allows it. But this will not be support, but pinching of the reinforced concrete element, since its end also bears part of the load from the wall built above. In such a situation, both the slab and the load-bearing partition will not work properly, which will lead to the slow destruction and cracking of the brickwork.
Conversely, due to too little overlap, the heavy slab, along with the entire load, will begin to act on the edge of the masonry and eventually collapse it.
Therefore, the minimum support of 9 cm is rarely used in practice; usually 10-12 cm is accepted.
There is another reason why the edge of the ceiling should not be too deep inside the enclosing structure. The closer the end of the slab is to the outer surface, the more heat is lost in such a structural unit, because concrete conducts heat well. The result will be a bridge of cold, which will cause cold floors in the house.
Optimal installation depth on supporting structures
Reinforced concrete slabs of any type are mounted on a base or on load-bearing walls made of durable materials: concrete, brick, large-format aerated concrete and foam concrete blocks. If the wall material has a low density (for example, a hollow block made of foam concrete or aerated concrete), then an additional reinforcing belt will need to be installed.
Depending on the material and design of the walls, the following standards for the depth of installation of interfloor slabs have been established:
- If the walls are made of large-format concrete blocks with a strength of at least M100, then the depth of the establishment should be from 50 to 90 mm.
- For walls made of brick and other types of small-piece materials, the optimal depth will be 90-120 mm.
- If the wall is made of low-density material, interfloor slabs are installed to a depth of 100 to 150 mm.
- If the walls are made of natural stone, the depth is up to 150 mm.
Violation of established standards leads to various negative consequences for the constructed building. If the depth is insufficient, this will cause destruction of the plaster layer, which will inevitably damage the internal brickwork or panels. The load-bearing capacity is reduced because it does not have sufficiently strong support. In the end, this may even cause a collapse.
Consequences of errors
To avoid problems in the form of consequences during the construction process, it is better to entrust the selection of lintels to a professional construction engineer.
Based on an examination of the load-bearing capacity of the wall, the depth of support, and a number of mandatory characteristics, he will carry out the necessary calculations and determine exactly what material, shape and size the lintel will be suitable for in this particular case (length, width, thickness).
The consequences of errors are destruction, cracks, and displacement of bricks. To prevent them from arising, you must observe the following nuances:
- lintels must comply with the design, taking into account their load-bearing capacity;
- it is not advisable to use materials or their remains that are at hand to create structures in the form of lintels;
- it is necessary to reinforce the opening or recess in the wall;
- It is necessary to make cement mortar, taking into account the class of concrete;
- on the surface on which the structure is laid there should be no chips, cracks, or exposed reinforcement;
- it is necessary to take into account the fulcrum (norm 15-25 cm);
- the length of support should be evenly distributed on both sides of the opening, indicating the midpoint (central node);
- products that are involved in the arrangement of the lintel must be marked and classed.
Work on arranging openings must be carried out with the preparation of a Hidden Work Report. It must be accompanied by a quality certificate for each product used. It is necessary to properly prepare the walls for installation, since the health, safety and lives of the people who will live in the house depend on their arrangement.
Calculation of parameters
According to regulatory documentation, the depth of support for floor slabs for brick supports is in the range of 9-12 cm. In this case, the minimum support depends on:
- length of the finished reinforced concrete product,
- span masses,
- presence of thermal insulation,
- wall thickness,
- cladding,
- actual or expected load,
- seismic resistance of the building.
The minimum acceptable indicator is taken as the main indicator. So, for example, the smallest support for products along the length is:
- up to 4 m – 71 mm;
- more than 4 m – 91 mm.
The calculation takes into account the duration of the load, its nature - permanent or temporary. It is best to have the calculations carried out by a qualified builder or engineer.
What does the concept mean?
Floors always operate in a building within one floor, taking permanent and temporary loads from their own weight, the mass of floors, equipment, furniture and people using the room.
When external forces are applied, internal forces arise in the element , which determine the geometric section and make it possible to calculate the span structure according to 2 groups of limit states.
At the same time, in the floor slab, along with the loads applied to it, support reactions arise, which are concentrated in places where the elements rest on walls or point vertical structures. These reactions are distributed over the support area and the larger its area, the smaller the load on each cm2 of the vertical element.
Thus, the depth of embedding of the floor in the wall is an important parameter that affects both the value of the supporting transverse force Q in the slab and the axial force N arising in the wall or column. Also, the size of the embedment affects the possibility of local crushing or chipping of the reinforced concrete product during load transfer .
Laying reinforced concrete floors on walls
The technology for laying floor slabs on the wall is selected taking into account the characteristics of the material from which the wall structures are constructed.
Aerated concrete walls
It is necessary to erect a concrete armored belt along the contour of the building made of aerated concrete blocks. A monolithic structure is installed on external load-bearing walls, as well as on internal ones if they stand on a foundation.
- for a reinforced monolithic belt, concrete B15 or a higher strength class is used;
- the width of the belt should correspond to the width of the wall, but for walls more than 500 mm wide it is allowed to reduce this indicator of the armored belt by 100-150 mm;
- The plates and the belt are additionally connected by welding embedded parts.
The depth of support when laying slabs on aerated concrete blocks must comply with the following standards:
- from 40 mm when supported along the contour:
- from 50 mm for reinforced concrete products up to 4200 mm long when supported on two sides;
- from 70 mm for reinforced concrete products with a length of more than 4200 mm when supported on two sides.
Brick walls
Brick walls are built to their full thickness up to the designed ceiling height. Next, the masonry is carried out only on the outside of the building, due to which a niche is formed where the edge of the floor slab will be laid.
The minimum permissible support depth according to the standards is 90 mm. But when designing, they usually provide for a support depth of 120 mm (half a brick) and form a niche 130 mm deep to leave a thermal insulation gap, otherwise the ceiling will serve as a cold bridge.
To lay floor slabs on a brick wall, use the same mortar that was used for laying bricks.
Briefly about the main thing
Laying slabs may be required during the construction of buildings for various purposes. When performing work, the characteristics and type of mounted elements are taken into account. They can be monolithic, ribbed or hollow. The choice depends on the purpose of the structure being built, the characteristics of the foundation and a number of other factors.
Before installation work begins, a set of preparatory measures is carried out, including leveling the foundation and forming access roads for lifting equipment.
Then the installation itself is carried out, with the position of the plates adjusted and fixed relative to each other and to the base. With large opening widths, the space is filled in various ways, the choice of which depends on the characteristics of the structure being built.
Slab cutting
Sometimes, in order to install a slab, it is necessary to cut it. The technology involves working with a grinder and a disc on concrete. PC and PT slabs cannot be cut to length, since they have reinforced reinforcement in their support zones. If you support such a cut slab, then one edge will be weakened and serious cracks will appear along it. It is possible to cut PB slabs to length, this is due to the peculiarities of the manufacturing method. A timber or board is placed under the cut site, which will make the work easier.
Separation along the length is carried out along the weakened part of the section - the hole. This method is suitable for PC, but is not recommended for PB, since the width of the walls between the holes is too small.
After installation, the holes in the support areas on the walls are filled with lightweight concrete or filled with mineral wool. This is necessary to provide additional strength in areas where the walls are pinched.
What floor panels are used in construction?
To divide the building under construction into functional zones in construction, various types of overlapping structures are used:
- monolithic ceiling. To construct a single slab, formwork is installed, a reinforcement cage is placed, and then concrete is poured. The design is characterized by increased load capacity and increased safety margin. However, the monolithic option has serious disadvantages. The process of constructing a structure is quite expensive and labor-intensive. For a solid slab, an increased volume of concrete solution is required. In addition, a massive reinforced concrete platform places an increased load on the foundation;
- prefabricated ceiling. For its installation, standard panels manufactured at industrial enterprises are used. Consisting of individual elements, floor slabs have increased strength and are quickly installed using lifting equipment. It is important to ensure the flatness of the supporting surface at the installation site, as well as to seal the gap between the reinforced concrete slabs. When supported on two sides or in a U-shape, the rigidity of the structure is guaranteed. After installing the floor slabs resting on the load-bearing walls, internal partitions are erected.
Important structural element
Floors are load-bearing elements of a building made of reinforced concrete structures. They receive and distribute the loads from their weight and the people and equipment in the building onto walls and supports. With their help, the internal space of the structure is divided into floors, and the attic and basement spaces are also separated.
Scheme of laying floor slabs.
Floors in a building must meet many requirements. They must be strong, rigid, have good soundproofing characteristics, not burn and not allow water to pass through.
The material used for the production of floor slabs is reinforced concrete. Basically, these are multi-hollow structures with voids of different shapes: polygonal, oval, round. Most often in construction, elements with round voids are used. They are highly durable, technologically advanced and completely ready for installation. Their load-bearing capacity is 800 kg/m². They are laid on load-bearing walls located at a distance of about 9 m from each other. They rest on two sides. They are distinguished by fire resistance, rigidity, and long service life. Brick, aerated concrete, foam blocks and reinforced concrete panels are used as materials for the walls on which such overlapping elements will be laid.
Floor installation process
Typically the layout process consists of 5 steps:
- Preparatory stage - this process begins after installing the reinforcing belt or laying the last row of bricks. It is necessary to adjust the height of the structures on which the slabs will be installed. This is done to reduce flexion. Careful preparation and leveling of the wall surface for installation is carried out. In the process of installing reinforced concrete slabs on the foundation, you need to make sure that the waterproofing is reliable.
- Mixing the mortar - a mortar of cement and sand should be mixed in a ratio of 1:3 to a thick consistency. The laying of their solution is laid out in a layer of 1.5 to 3 centimeters for the slab. Some craftsmen, based on their experience, can prepare a pillow for several slabs at the same time. Depending on the material of the load-bearing walls, a reinforcing mesh or a belt of their reinforcement is laid.
- Installation of reinforced concrete slabs - as a rule, the installation process begins from the place closest to the crane or from the places where the communication passes.
- Leveling the slab - this procedure is carried out simultaneously with laying the slab on the load-bearing walls. When the slab is already lying on the wall, it cannot be moved after a couple of minutes and alignment is carried out strictly along the axis of the wall using crowbars. At the end of the installation process, the slings are removed and you can proceed to work with the next slab.
- Anchoring - the procedure involves joining the floor slabs together with ties made of flexible reinforcement of small cross-section. The slabs are joined to the walls using an L-shaped fastening.
Required tools and materials
Crane-manipulator for installation of floor slabs
Floor elements made of reinforced concrete are heavy, so truck or tower cranes are used to lift and install them. Electromechanical units are selected taking into account the mass of the panels, the load capacity of the machines, the position of the structures, the type of equipment and devices.
The cranes must be in working order and the mechanical equipment must be in good working order. The condition of machines and devices is confirmed by regulated periodic testing reports. The ceilings can be installed by workers and crane operators of appropriate qualifications, confirmed by certificates. High-altitude installers are equipped with safety belts and shoes with non-slip soles.
Tools and materials:
- electric welding machine, compressor, jackhammer, scaffolding;
- hammers, trowels, levels, hacksaws, crowbars, shovels;
- troughs for mortar to fill joints and areas where slabs are supported;
- sand, gravel, cement, floor panels.
One mounting fixture can be used to work with multiple prefabricated structures to reduce installation time. This will reduce the labor intensity of the process and increase productivity. A four-strand rope sling is used to evenly distribute lifting forces.
People should not be on the slabs while they are being lifted and moved in the air. The installation area is fenced off so that there are no unauthorized workers in it who are not involved in the installation of the floors. The laying of the next floor is done after the installation of the ceiling on the previous tier is completed.
Slab cutting
Diamond blade for cutting hollow core slabs
The technical project for organizing the work provides a plan for the layout of the floor elements, indicating dimensions and specifications, which simplifies the work. Sometimes the complex layout of a building precludes the use of standard panels. The slabs are cut or a monolithic floor is made on site with your own hands.
Cutting reinforced concrete products is allowed, but in compliance with the rules. You cannot cut hollow elements longer than 5 m with a thickness of 220 mm or having anchors at the ends. Any violation of the integrity of the slab has a negative impact on the strength, because The product contains reinforcement under tension to resist bending and torsion.
Cutting should be ordered at a factory with the necessary equipment to preserve the properties of the reinforced concrete element. Shortening a panel on a construction site involves a lot of physical effort. Workers wear personal protective equipment and follow safety regulations.
- size coordination is carried out when the product is located below using a circular saw or grinder, crowbar, sledgehammer, marking tool;
- a diamond disc is used that cuts reinforcement and concrete;
- the location of the reinforcing bars is preliminarily determined;
- a cut is made along the product and then across;
- concrete is knocked down with a sledgehammer, reinforcement is cut off.
The resulting voids are filled with concrete. If you need to cut a hole for a hatch or manhole, it is better to bypass such a place and make a monolithic section with the installation of reinforcement, rather than cutting the panel.
Armopoyas
Monolithic reinforced belt is used as a base for laying before installation of floors on brick and foam or gas block load-bearing walls. Concrete is poured after a frame of vertical, transverse and longitudinal parts is installed along with the formwork.
- The grade of concrete used must match that used for masonry. A mixture of a class above 15V is best.
- The frame requires reinforcement no thinner than 8 mm, which is welded or tied with wire.
- The width of the belt is equal to the width of the wall.
- The height of the reinforcing base should be no less than the gas block - 20-40 cm.
A correctly executed belt is needed to evenly distribute the load between load-bearing walls and partitions. In addition, during the manufacture of the frame, the ends of the metal reinforcement are removed to securely fasten the slabs.
Video description
We suggest watching the following video, which will help you understand in detail the procedure for forming a hatch leading to the basement of a private house: When cutting reinforcing elements with a grinder, you should act with extreme caution. The geometric parameters and characteristics of the tool used can cause the grinder to become jammed between the protruding parts of the reinforcement. This phenomenon may cause injury to the installer. In the absence of an autogen, a small cut is made on the sledgehammer, and then the cut site is hit with a sledgehammer.
vote
Article rating
