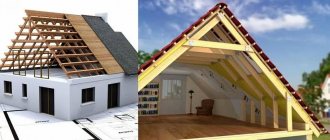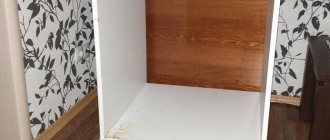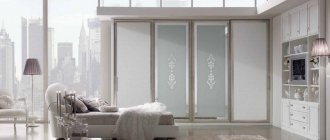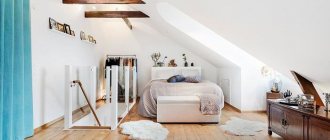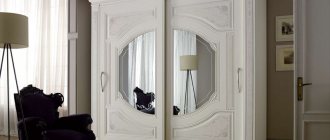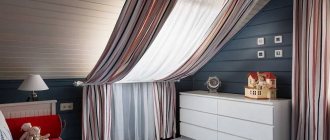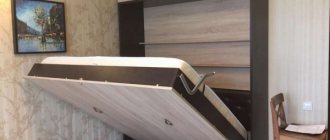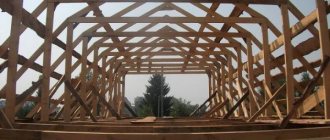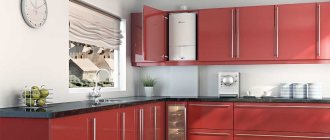MesterulManole
8248 0 1
MesterulManole June 15, 2018Specialization: many years of experience in finishing works of residential and office premises, dachas, country cottages, etc. Hobby: cycling in all its forms
Setting up a living space in the attic is not difficult, the main thing is to choose the right furniture
Built-in wardrobes with sliding doors are a popular solution when arranging apartments. But what about arranging an attic in a country house or in a country house, where, due to the sloping ceiling, an ordinary wardrobe will not fit? It turns out that there are special designs for attics and you will learn about them from this article.
Wardrobe for the attic under the roof: attic models with a slope and a beveled corner
Setting up a living space in the attic is not difficult, the main thing is to choose the right furniture
Built-in wardrobes with sliding doors are a popular solution when arranging apartments. But what about arranging an attic in a country house or in a country house, where, due to the sloping ceiling, an ordinary wardrobe will not fit? It turns out that there are special designs for attics and you will learn about them from this article.
Conclusion
Now you know how the cabinets that can be installed in the attic are constructed. If you still have questions about choosing and using wardrobe furniture, you can ask them in the comments to the article.
Did you like the article? Subscribe to our Yandex.Zen channel
June 15, 2022
Accessories, Roofing, Attic
If you want to express gratitude, add a clarification or objection, or ask the author something, add a comment or say thank you!
Types of structures for the attic
What cabinets can be placed in the attic so that free space is wasted to a minimum and so that the functionality of the furniture does not suffer?
| Illustrations | Types of doors and their descriptions |
| Sliding doors with a bevel for a wardrobe in the attic (sliding). This is a traditional option for sliding wardrobes, when the doors move relative to each other. As a rule, at least 4 sashes are used in one design. The beveled part of the structure opens when 2 doors are moved, and two separate parts of the door are used to open the rectangular section. | |
| Accordion doors . They are a cost-effective and easy-to-manufacture alternative to sliding sashes. Such doors are small in width and are fastened together with piano hinges. When opening a section, the handle pulls towards itself and moves two doors at a time. | |
| Fully and partially beveled compartment doors in the attic (hinged) . In this design, all doors can be hinged, as in the photo. In some cases, some doors can be made sliding, and some hinged. |
Location options
How to arrange furniture in the attic so that its operation is convenient?
| Illustrations | Popular options and their descriptions |
| The sliding wardrobe is installed under the slope of the attic room . Here, one edge of the furniture is adjacent to the slope of the ceiling, while most of the top remains straight. The photo clearly shows the structure of the doors, thanks to which the doors move and functionality does not suffer. | |
| The wardrobe rests on the slope of the attic . Here the furniture occupies the entire sloping ceiling part of the structure. Since the furniture is adjacent to the roof overhang at the back wall, the front part is completely rectangular. Therefore, if you need to install a regular wardrobe with rectangular doors in the attic, install it as shown in this photo. | |
| The wardrobe rests on two attic slopes . Such designs are used in narrow attics, where a built-in wardrobe occupies the space from one slope to another. The doors are made so that the outer leaves move towards the center, while the central rectangular leaves move relative to each other. | |
| A straight wardrobe in the attic, the space under the slope is filled with shelves, cabinets and other elements of cabinet furniture . The photo shows an option in which a rectangular cabinet is combined with open corner shelves. The advantage of this solution is that there is no need to install beveled doors. |
Peculiarities
The peculiarity of built-in furniture for the attic is obvious - it is the beveled shape of the facade
Cabinets installed in the attic have one distinctive feature - beveled doors. This feature allows you to fit furniture into the attic space, rationally using the space.
However, this feature complicates the door design. Therefore, some cabinet models are turned with the back wall towards the slope and in this case only rectangular doors are used. In other cases, to simplify the installation, inclined sliding doors are replaced with swing doors that are easier to install.
Door opening mechanisms
How does the sliding door mechanism work if the outer doors in the structure have a beveled upper part?
Upper guide profile along which the roller door hanger moves horizontally
Rectangular doors located along the edge move as usual, that is, relative to each other. Hanging rollers are installed on top of the sash, which are fixed on the guide rail. Support rollers are installed in the lower part of the structure, which move along the lower profile.
Diagram of the device of the beveled sash: 1) inclined frame strip, 2) vertical strips, 2) bottom strip, 4, lower rollers, 5) guide profile, 6 and 7) connecting pins
The situation is somewhat more complicated with beveled sashes. Since the upper part is beveled, that is, triangular, it will not be possible to use hanging rollers on it. How is this problem solved?
Installation diagram of rails and leash for a beveled compartment door to the attic
Diagram of a sliding facade
The proposed drawing shows that in ordinary rectangular doors the hanging mechanism is located in the upper part. In beveled designs, the hanging mechanism, namely the guide profile and rollers, are located on both the rectangular and the beveled door.
Arrangement of fittings on beveled and semi-beveled doors
In this way, the beveled door is held on the guide profile at the bottom and the top part in the middle of the adjacent half-beveled door. In turn, the half-beveled door in the upper part is mounted like a regular rectangular structure, only with a smaller distance between the hanging rollers.
Materials
Wood, particle board, MDF and plasterboard are the most popular materials for assembling built-in furniture
Exactly the same materials that can be used to assemble any cabinet furniture are suitable for assembling furniture in the attic.
To make a supporting frame, you can use chipboard (chipboard). The same material is suitable for the manufacture of most of the filling - partitions and shelves.
If the attic space is to be finished with plasterboard, the load-bearing frame is assembled from a metal profile and this structure, in turn, is sheathed with sheet plasterboard or wooden lining. The filling is also preferably made of plasterboard.
For the manufacture of swing and sliding sashes in a budget option, it is preferable to use chipboard or MDF. More expensive designs use facades made of furniture panels or doors assembled from glass or mirror.
Features of the internal filling of the built-in wardrobe in the attic
This compact option, thanks to properly selected contents, remains a comfortable and functional wardrobe furniture
The filling is a set of shelves, partitions, drawers and other furniture components that ultimately determine the functionality of the finished furniture. The filling is selected in accordance with how you subsequently intend to use your cabinet.
For example, if you need a wardrobe, you will need a compartment with a hanging rod, a compartment with shelves, a compartment with drawers, etc. If you need it in a child's room or in a study, you can use shelves and drawers as filling.
Remember that the choice of content, in addition to functionality, determines its cost.
Practical ideas
The photo shows a small sliding wardrobe in the office; such furniture can be used to store office equipment, paper archives or personal belongings
Here, a small bright wardrobe harmoniously combines with the rest of the ambience of the bedroom, located in the attic. Bright furniture with sliding doors can be used to store things and bedding
This option can be considered practical, since the sliding doors, when closed, form a solid wall, and the room looks harmonious and does not feel cramped
Another practical option when proper placement allows you to make a small room more functional and less cramped
Budget options
The metal frame, which rests on the sloping roof overhang, will be the racks of the plasterboard cabinet
The only truly budget option for assembling a sliding wardrobe in the attic is to install a built-in plasterboard structure at the stage of finishing the attic space. To do this, a load-bearing frame is built in the attic and the inside of the roof slopes and the frame of the built-in closet are sheathed using plasterboard sheets. Then all surfaces are finished, after which sliding doors can be installed.
As a result, the finished structure turns out to be less expensive in comparison with furniture made from chipboard. Again, built-ins covered with plasterboard can be finished in the same way as sloping walls and, thus, achieve a seamless perception of the interior.
Storage options
A completely open design is an excellent option for arranging a separate dressing room
Standard content of a universal wardrobe with hinged doors
Another wardrobe option with standard contents, but with sliding doors
An option for a universal wardrobe, where the wardrobe section is combined with bookshelves and a corner section reserved for household appliances
How to fit a closet
A mirrored facade will make a compact room visually more spacious, and this advantage is more than relevant when arranging a cramped attic
The option with an external location is not the best solution for cramped spaces, but in spacious attics this option will come in handy
An interesting option for combining a cabinet with a work desk, with the table taking up the space under the beveled slope, while the cabinet is located under a straight section of the ceiling
This option allows you to fit two cabinets at once - essentially this is furniture with a corner configuration
The cabinets are installed around the perimeter of the attic - this option will be an excellent solution when arranging a dressing room
Wardrobe furniture ideas for the attic
An alternative to cabinets with sliding doors is furniture with hinged doors.
This is a very interesting option, since instead of using sliding doors, it provides for the raising of roller blinds
Why install sliding doors if the closet can be open? True, for this you will have to allocate most of the room for a dressing room
An example of combining a dressing room with a study - an ideal solution when you need to change clothes without stopping at work
The photo shows an open dressing room that occupies the entire attic space
Rafter system: features, varieties and design
The rafter system can be called the skeleton of any pitched roof; it is the frame for laying and holding building materials used in arranging the roofing pie. For the attic floor it also acts as walls and floor. The strength, reliability, aesthetics and stylistic direction, and the service life of the entire device depend on it. Based on structural features, among all structures two main types can be distinguished:
- Hanging.
- Layered.
Each individual type is characterized by its own distinctive features that are unique to it. The choice of a particular model depends on many factors, which include:
- dimensions of the building;
- weight of roofing, insulation, finishing material;
- the presence of internal capital partitions;
- geometric shapes of the roof;
- option of the selected building material for the rafters themselves;
- climatic zone, atmospheric loads in the form of snow, rain, winds;
- financial capabilities of the developer.
Hanging
Determination of the type of a particular system is carried out at the design stage of the building. However, the choice is not difficult to make; a hanging structure will be the only option for structures that do not have internal permanent partition walls. Their main feature is that they rely solely on two opposite external load-bearing partitions.
It is better to install the structures in a house in which the distance between the side walls does not exceed 6 m. In this case, they construct the simplest truss, consisting of two rafter beams connected at the top at a certain angle. From below, horizontally, it is strengthened with ties consisting of wooden beams. For these purposes, you can also use metal profile crossbars, which are called strands. This device allows you to reduce the spacer load on the support points.
The ties located at the base of the rafters serve as the ceiling of the lower floor and the floor of the attic. When the width between the partitions increases to 9 m, a headstock and a clamp are added to the truss; up to 14 m, an additional device for struts and a headstock is added. When choosing this system, do not forget that the entire load falls on only two points of support, so you should reduce the weight of the roof using roofing building materials.
Layered
This type of structure is installed in buildings with internal load-bearing walls. Compared to the previous option, the device and installation of this type is much simpler. In this case, the load is distributed evenly across all supports. The system consists of a mauerlat (beams located on the upper end part of the external load-bearing walls), a horizontal beam, a ridge girder mounted on vertical posts, struts, rafters and sheathing.
The layered system is most often used in the construction of residential buildings. It can have different designs, among which are:
- Unbraced rafters without supports. They are characterized by the presence of strict and loose fastening. They are divided into three subspecies:
- the lower part of the rafter is attached strictly, the top is loose;
- the bottom of the rafter leg is fixed to sliding elements, the top is firmly fixed;
- the bottom is sliding, the top is firmly pressed against the ridge with bars.
- Spacer rafters without supports. This is a middle option between a layered and suspended roofing device, where the ridge does not fully perform its functions.
- Rafters with braces. These are both of the types discussed above, with supporting elements supporting the rafter legs.
- With rafter beams. In such a scheme, the ridge is completely absent. This option is suitable for buildings with two load-bearing partitions located inside.
Wardrobe in the attic - DIY
The construction of country and country houses is actively developing in the modern world. Wanting to use all the rooms with maximum efficiency, people began to use former attics for various rooms, calling them attics.
With the revival of suburban construction in our country, such a new name as “attic” appeared.
The bizarre shapes of this room force the owners to suffer in choosing furniture for arrangement. Most often, the necessary cabinets have to be made to order. This option involves considerable financial costs. But there is an alternative way - to assemble and embed them yourself.
Having an attic is prestigious, and it began to look like a real room, and even with a touch of romance.
Advantages and disadvantages of the solution
A dressing room in an attic on a slope is a technically complex design. You will have to put in a lot of work and invest a significant amount in order for the result to please you for decades. This solution has several advantages.
- As a rule, the attic is a very large room where even a large wardrobe system can easily fit. The whole family's clothes will fit here, and there will still be some left over. In addition, it will be possible to store not only things here
- You have a lot of room for creativity. A dressing room in an attic on a slope can be almost anything. Design and develop as you like!
- The room is hidden from prying eyes, no one will bother you to try on outfits and change clothes.
- You can arrange an additional recreation area, make the dressing room one of the semantic centers of your home.
- The sloping attic itself encourages non-standard solutions.
- There is almost always a lot of daylight here. You can save on lighting fixtures.
Unfortunately, there are also disadvantages, and there are quite a lot of them.
- The issue of insulation remains open. It will not be cheap and quite difficult. The attic has always been one of those rooms that is highly dependent on the weather outside. In winter it will be unpleasant to wear cold clothes. In addition, constant temperature changes will not have the best effect on the safety of clothing.
- Humidity in the attic also largely depends on what happens outside. Same problem as in the previous case.
- The roof sometimes tends to leak. So much so that the owners will find out about it later. This factor must be taken into account; it is necessary to patch the roof so that there is not even a hint of a leak. In the future, the condition of the coating must be carefully monitored.
- The room is located far from the entrance. Accordingly, you will have to allocate another place for shoes and outerwear.
- The partitions must be strong enough to support the weight of the entire structure.
- The sloping attic has an unusual design. This means that you will have to place a custom order for the furniture or make it yourself. There are no ready-made solutions due to low demand. All this means time and financial waste. Fortunately, there is a way out, which we will talk about a little later.
Approximate equality. Think about it, are you ready for all the difficulties? Yes, in return you will get a simply chic dressing room, but is it worth it? Of course, these thoughts do not apply to those whose attic is already ready for people to live in. The rest should urgently start preparing the premises.
Types of cabinets in the attic
The attic follows the contours of the roof, as a rule, does not have the same height, and the ceiling line is beveled at different angles. In this regard, there are several types of cabinets for these rooms.
So, their varieties:
The first option involves making sidewalls that repeat the shape of the bevel. Facades can be of absolutely any variation.
Wardrobes for ordinary apartments are not suitable in this case. The best option to solve this problem would be to install built-in wardrobes in the gables.
The second is that the structure is made in the usual way before the bevel begins, then various design techniques are used, including sliding doors, shelving, and false panels.
If you want to make the most of the attic space, cabinets can also be installed under the roof slopes.
The third option is an ordinary closet, but in this case useful space in the room is lost.
Modifications
A piece of furniture such as a wardrobe is necessary in any room. To place it within the attic, you can use either a huge attic or a small nook with a sloping ceiling and walls. Cabinets fit into a variety of non-standard zones (sloping, rounded, angled, in a niche). At the same time, they do not lose practicality and functionality.
Depending on the type of door, attic closets can be hinged or sliding.
Hinged models are built into different corners of a complex space with bevels, preserving the advantages of this type of door. Each specific attic has its own characteristics, which are taken into account during installation, after which the cabinets are deprived of inconvenient or unused centimeters. This door option is suitable for a spacious attic, decorated in loft, country or classic styles.
Built-in wardrobes are the most functional; they are more compact, and their use saves a large amount of usable space. The universal design allows you to use even corners that are unsuitable for ordinary furniture. An attic with small dimensions is often decorated in a modern style, for example, minimalism. Wardrobes with sliding doors are appropriate in these styles.
Sometimes it is structurally impossible to use a retractable door due to the slope of the roof. Therefore, models of large cabinets combine different door options: they use sections with hinged and sliding doors, as well as straight and beveled door models that repeat the geometry with a broken ceiling line configuration.
Cabinet design
Depending on the option chosen, the design may also vary. A built-in wardrobe in the attic is created only for a specific location. It will not be possible to move it to another place or room.
When placing furniture in the attic, try to leave the central part free and place the cabinets in niches.
Such furniture can free up useful space in the room, especially if it is small. The most important thing here is to measure everything correctly and accurately, so that you don’t have to do everything again later.
Drawings and diagrams
Cabinet cabinets made for the attic are usually identical in appearance and design. Its internals may vary depending on the wishes of the owner or the purposes for which it will be used. These can be shelves, hangers, drawers, etc.
Drawings for making a homemade corner attic cabinet.
If the cabinet is planned to be placed across the roof slope, then there can be either two echoing slopes on the structure, or one. The ideal option in such cases is to manufacture a standard part for a flat roof surface, and individual modules with slopes. These can be either open shelves or various design solutions.
A built-in wardrobe usually fits into an existing niche or “stretches” across the entire wall. Therefore, accuracy of all dimensions is especially important here.
Peculiarities
The attic is the top floor of a residential building. It is a mistake to call it an attic: there are external similarities, but the attic is a heated type room. It is included in the relevant documentation, according to which it is a functional part of the home, is included in the overall footage and has a specific purpose, which is subject to the supplied communications.
The attic roof is both the roof and the walls of the upper floor. However, the roof may vary. Its design features determine its capacity, future purpose and comfort of stay. All this is determined at the stage of designing houses at the time of choosing a location for a future building.
Being the ceiling and walls, the attic roof has window openings
They perform the function of illuminating the interior space, which is not so important for the attic. For this reason, the roof has not one, but several windows
Their presence and location are factors that complicate finishing, but are necessary to create comfort.
The sizes of window openings are selected individually in each specific case. In most cases, it depends on the material for the construction of the attic roof.
A distinctive feature of a properly constructed attic roof is the reduced load on the foundation. For the construction of an attic, they usually try to use lightweight materials. This makes it possible to prevent subsidence of the entire house, as well as to build an attic in houses where there was not one initially. Thanks to modern technologies, choosing the right raw materials is not difficult.
The number of floors of the main building also matters. If there are two of them, then the construction of a complex shape with a mass of rafters and double-glazed windows pressing on the foundation is undesirable. In this case, you will have to think about a simpler version of the attic roof. It is also necessary to take into account the total number of beams so that their number, together with other structural elements, does not cause the house to sag.
How to make a wardrobe in the attic with your own hands
Considering that you cannot buy ready-made furniture ideally suited to the specific parameters of each specific attic, a built-in wardrobe made by yourself will be a cost-saving solution.
Attic cabinets can be built into any non-standard area with a mitered corner.
Preparation of all materials
Before you begin the manufacturing process and subsequent assembly, you need to acquire the necessary materials, tools and consumables.
Light wood with a thickness of 19 mm is ideal as the main material. It will make up the doors, the front panel of the plinth, as well as the ceiling and wall skirting boards.
Wood is the most natural, noble and environmentally friendly material, but the array also costs accordingly.
The next one is covered with chipboard, also 19 mm thick, for the manufacture of the body and plinth structure. White fiberboard (3.2 mm) for rear wall panels. Consumables needed:
To fill the finished product, you need to take care of shelves, drawers, and baskets.
Fastening all parts
Furniture installation occurs in two stages. The first of these is the manufacture and installation of the inner box. Next, based on the already established base, facades are measured and cut. This technique eliminates the risks of rework. The upper edges of the side walls are sawn at an angle corresponding to the slope of the roof.
The main thing is to perfectly level the frame for the front part.
The back walls and doors of the cabinet are beveled at the same angle using a circular saw. Grooves for the rear panels are made along the long sides of the side walls, as well as in the bases and ceilings. All cut edges are sanded and covered with a special edge.
Door installation
Depending on the chosen door option (hinged or sliding), fastening also occurs in a certain order. If they are hinged, then using a special drill they make recesses for the hinges.
The filling of attic cabinets and dressing rooms does not differ from the filling of traditional structures.
Next, the opening mechanisms are screwed on. When installing sliding doors, it is necessary to use a special coplanar system, which allows the doors to move not on rails, as in the usual version, but based on the shelves inside.
Thus, making an attic closet with your own hands is not difficult. It is important to understand the design principle, make accurate measurements of components, and also put in a little work and effort.
If you have golden hands, then making attic furniture yourself will not take much of your time.
How to organize space
The purpose of a dressing room is to accommodate the largest possible number of things or clothes, which means that not only its physical volume is important, but also the location of all its internal elements and fittings:
- Inside the wardrobe there should be several types of different rods, for example for outerwear, trousers or skirts, shirts. This will speed up the process of choosing clothes. If the shirts are placed above the trousers, the final look is ready. The effect of functionality will increase if such departments are open. A bottom section with shoes will complete the idea with an instant suit selection;
- There can never be too many drawers and shelves - it’s better if these elements are of different sizes. Large niches will become a place for boxes or baskets where you can place bulky items. Drawers and shelves should be placed at such a level that you can easily see their contents. If closed drawers are installed, then it is better to make their front panels transparent or translucent;
- the uppermost tier is organized for less necessary things that are used extremely rarely. It can be made high, but not very deep, as this will interfere with the removal of objects. This applies to dressing rooms that will be located at the gable of the roof;
- Hooks or small rods for ties and belts can be attached to the inside of swing doors. Mirrors are also attached to the doors.
In the dressing room on the attic floor you can create zones, dividing it into men's, women's and children's. This is more suitable for large rooms. This method of organization should be discussed in advance, before the cabinets are designed. For example, for men, the main section will be occupied by two rods for trousers and shirts, while for a woman, one, but high section, will be more suitable for hanging dresses, fur coats, and long coats. If the dressing room is spacious enough, a closet up to one meter high will be perfect in the middle. It will serve as a chest of drawers and a table at the same time.
The dressing room on the top floor will become a useful room in the house. Its attractiveness and practicality directly depend on the ideas of the designer and the skills of the installer.
Wardrobe in the attic
Attics are rooms with a non-standard configuration, in which the ceilings are sloping, sometimes even in bizarre combinations. It seemed like what to do with sliding wardrobes in rooms such as an attic , because the design of a sliding wardrobe implies right angles and horizontal lines.
Manufacturers of fittings for sliding wardrobes and furniture designers could not ignore this “broken” space and came up with both technical and design solutions for building attic rooms with sliding wardrobes.
For example, the designer elegantly bypassed the shortcomings of the attic space by creating a niche and a built-in straight wardrobe before the start of the bevel, and installed a single bed with a bedside table under the bevel. The space under the bevel is covered with panels covered with fabric in the color scheme of the bed.
| Rice. 1. Design approach to the development of an attic space |
If you have changed your mind about making a wardrobe in the attic , fill the space with shelves and cabinets.
| Rice. 2. The space under the attic slope is lined with cabinets and shelves |
There are three main types of arrangement of the sliding wardrobe relative to the slopes of the attic space.
About the difficulties of furnishing an attic
It is not for nothing that the attic is considered the most unusual room, the highlight of the house. Whatever you plan to arrange in it - a bedroom, an office, a nursery or a library, the original outlines will make the room cozy and romantic. However, there are pitfalls along the way of arranging an attic. A typically small space with a tapering ceiling and sloping walls can cause a lot of trouble in the furnishing process.
Great difficulties arise when choosing a suitable cabinet - it is useless to look for a ready-made model on sale with parameters that match the shape of your attic. The problem is solved in different ways. Sometimes (if the room is large enough), inclined structural elements are covered with plasterboard and you get an ordinary room with the correct geometry. If the room is small, such an operation will turn it into a storage room for unnecessary things. If you like the complex geometry of space, you can go another, more rational route; Using built-in wardrobes will help preserve the uniqueness of the attic and benefit from it.
Non-standard option Source pinterest.nz
The sliding wardrobe is installed under the slope of the attic space
The easiest way to install a sliding wardrobe in the attic; details of installing such a sliding wardrobe are discussed in the article on making a built-in sliding wardrobe in the attic.
DIY wardrobe in the attic
The article discusses the option of installing a sliding wardrobe under the attic slope, read the full article.
This option does not require the manufacture of sliding doors with bevels and special fittings, the sliding doors are rectangular, the guides for sliding wardrobe doors are the same as in rectangular sliding wardrobes.
| Rice. 3. Wardrobe with attic slope |
You can make the sliding wardrobe small in height and make the roof straight. You can install photo frames and decorative items on the roof of the wardrobe.
| Rice. 4. Sliding wardrobe for a low-height attic |
The inside of a wardrobe in the attic is usually organized as a built-in wardrobe.
| Rice. 5. Filling the wardrobe in the attic |
You can make a simple and easy filling of a sliding wardrobe in the attic using Joker pipes.
Wardrobe made of pipes Joker (Joker)
The material presented in this article for making a simple and inexpensive dressing room is unique, let’s move on to studying.
| Rice. 6. Wardrobe in the attic with Uno elements and Joker pipes |
Internal filling
Cabinet contents may include:
- shelves for clothes, bed linen, tablecloths, towels, books;
- drawers are filled with hosiery, underwear, accessories;
- baskets or plastic containers are designed to store small items;
- rods or a pantograph will allow you to hang clothes on hangers;
- trouser;
- special devices for belts, ties, scarves;
- the lower part is used to place shoes, large and heavy objects;
- The mezzanine is used to store seasonal items.
The wardrobe rests on the attic slope
In this version, the sliding wardrobe rests on one side against the bevel; here you can’t do without special fittings for making sliding doors with a bevel, as well as fittings for moving such sliding doors.
| Rice. 7. The wardrobe rests on the attic slope |
Combinations of two approaches are possible in the manufacture of a sliding wardrobe in the attic . The sliding wardrobe is made with a bevel and at the same time the door is made with a bevel.
| Rice. 8. The wardrobe rests on the attic slope and is installed under the attic slope |
Or another interesting approach. The compartment door is beveled, but there remains a space under the attic bevel, which is built up with elements of cabinet furniture.
| Rice. 9. The space under the attic slope is filled with elements of cabinet furniture |
Attic roof ventilation
First of all, it is worth noting the types of ventilation systems that are installed in general in the house and in particular in the attic structure:
- Natural inflow and exhaust;
- Forced inflow and exhaust;
- Natural inflow and forced exhaust;
- Forced inflow and exhaust.
The simplest solution that requires the minimum amount of costs is the first option of the ventilation system. To ensure a constant flow of air masses in this type of structure, window or wall valve devices can be used.
Ventilation in the roof space for the attic occurs naturally; air flows spontaneously move under the roofing materials.
Air flows are directed from the bottom of the system (from the eaves) to the top (to the ridge). In some cases, to ensure roof ventilation, it is enough to construct the entire structure correctly and there will be no need for additional devices.
This system also contains layers that provide ventilation to the attic roof.
The following layers are presented:
- Overlapping;
- The frame of the building;
- Cornice;
- “Sole” board;
- Rafter system;
- Directed air movement.
Ventilation
Sliding doors with a bevel for a wardrobe in the attic
The doors in the attic wardrobe can be partially beveled, one with a partial bevel, the second completely beveled, or even all the compartment doors can be beveled.
In the first photo, the wardrobe in the attic has only one door with a partial bevel.
| Rice. 15. Sloping door in the closet |
The second photo shows a wardrobe with one partially beveled compartment door and one completely beveled door.
| Rice. 16. Wardrobe in the attic with two sloping doors |
The third photo shows a wardrobe with three completely beveled doors. Such a wardrobe allows you to use the space under the stairs, which usually remains unused as storage space.
| Rice. 17. Wardrobe under the stairs with three sloping doors |
Let's figure out what kind of fittings are offered for the manufacture of doors and their movement by manufacturers of fittings for sliding wardrobe doors. As an example, let’s take solutions from Raumplus website https://www.raumplus.ru and Komandor website https://www.td-komandor.ru/.
Location options
The location of the dressing room depends on the size and type of room. In a sloping attic, the dressing room can be located either along the lowest or along the highest wall. With the latter, you can build a dressing room combined with the bedroom, and this will be a more complete dressing room than one placed against a low wall.
According to their structure, attics are divided into the following: rectangular, triangular and asymmetrical. Based on the structural features of your attic, you should approach the design of a dressing room in it.
A corner dressing room will help you rationally use the attic space. But it is difficult to design and install.
Sliding wardrobe in the attic with Raumplus fittings
In order to make a sliding wardrobe using Raumplus fittings, it is necessary to have horizontal surfaces, because a special guide is mounted at the ends of the shelves.
| Rice. 18. Raumplus fittings for making doors to wardrobes in the attic |
A roller moves inside the guide, which is attached to the compartment door with a bevel using a rod. By changing the length of the rod, the distance between the guide and the compartment door is adjusted. Two rods with rollers are installed on the fully beveled compartment door.
| Rice. 19. Guide for a beveled compartment door from Raumplus |
If a compartment door with a partial bevel has a horizontal part at the top, then one roller at the top, as in a regular rectangular compartment door, moves in the upper guide, and the second along the guide fixed on the shelf.
| Rice. 19. Fully beveled compartment doors in the attic |
| Rice. 20. Fully and partially beveled doors in the attic |
If the horizontal edge is more than half the entire width of the beveled door , then 2 upper rollers are used.
The bevel angle is determined by the slope of the ceiling of the room and can be any. When assembling a compartment door with a bevel, a special hinge is used, which allows you to maintain the required angle and ensure sufficient rigidity of the connection at the junction of the upper edge of the frame and its verticals. The hinge, like a human joint, bends and extends at the angle we need.
| Rice. 21. Hinge for assembling beveled Raumplus coupe doors |
Cabinet lighting: beautiful and practical
Very often, despite a sufficient number of windows and artificial light sources, attic closets and dressing rooms are equipped with an additional lighting system. Such a technical addition solves two problems at once: aesthetic and utilitarian - it’s convenient when there is an illuminated area in front of the mirror, and it’s easier to look for the right things in the light. Lamps are installed in a mortise or overhead manner; Depending on the type of lamps used, there are halogen, LED and fluorescent lamps, as well as LED strip.
Lighting in the dressing room Source pinterest.fr
LED lamps are increasingly used when designing cabinets; They are attractive due to their efficiency, long service life and operational safety. The spectrum that closely matches natural light makes them convenient for use in both external and internal lighting. Lamps with LED elements can be found in the canopy of the dressing room and in the internal sections, where their combination with a motion sensor would be practical. Such an automatic system will save you from having to turn on the light when opening the door and remembering about it when closing it.
Maximum use of space Source pinterest.com
Sliding wardrobe in the attic with Komandor fittings
Solutions for compartment doors to the attic from the manufacturer Komandor are similar in appearance to those from Raumplus. To move sloping compartment doors, an additional rail is also used, which is attached to the shelf and a leash with rollers, the leash is attached to the compartment door leaf. The leash on Komandor is basically the same as the special rod on Raumplus.
| Rice. 22. A set of additional fittings for the manufacture of compartment doors to the attic from Komandor |
| Rice. 23. Wardrobe Commander in the attic |
| Rice. 24. Installation diagram of rails and leash for a beveled compartment door to the attic |
The Komandor system is based on steel and aluminum systems, using the same vertical and horizontal profiles. The tilt is created by special adjustable corners, which, like the hinges of Raumplus, bend at the desired angle.
The lower rollers in the compartment doors remain unchanged, that is, they are the same as in the rectangular compartment doors.
The upper rollers are not used; instead, a special guide and a leash are used.
| Rice. 25. Photo of special connecting corners and a leash for compartment doors to the attic |
| Rice. 26. Scheme of assembly and movement of compartment doors to the attic from Komandor |
As you can see from the diagrams below, when installing the sliding door guide, a space of 100 mm is left for installing the sliding doors. At the installation site of beveled doors, the space for free movement of such compartment doors is already 200 mm.
| Rice. 27. The required space for installing fittings for moving beveled sliding doors in a sliding wardrobe into the attic |
Video description
About coplanar cabinet sliding systems in the following video:
- Variety . Often, owners give preference not to a wardrobe, but to open shelving sections. In this case, not metal systems, but laminated chipboards (laminated chipboards) can be used to make furniture.
There are also some disadvantages to using built-in wardrobes:
- Inability to move . Built-in furniture is designed to fit the dimensions of a specific opening in the attic; You won't be able to move it to another location.
- Increased assembly cost . The sliding wardrobe does not have a back wall and other planes, which makes it cheaper than its cabinet counterpart. However, installing a built-in structure takes five hours or more, while assembling a cabinet product takes an average of three to four hours.
- Attention to quality finishing . If you decide to install open shelving, you need to make sure that practical (non-staining and wear-resistant) materials are chosen for the finishing of the room.
Paneled facade Source eduinfoline.com
Wardrobe furniture ideas for the attic
For wardrobes in attics, there are the following solutions for the manufacture of furniture and storage systems:
The dressing room module rests sideways on the slope of the room
The entire slope is covered with shields, and the corner is filled with all kinds of stationary and retractable shoe shelves.
| Rice. 28. The dressing room module rests sideways on the slope of the room |
Wardrobe modules installed under the attic slope
In this case, the side walls of the dressing room modules are made with a bevel that follows the bevel of the room.
| Rice. 30. Wardrobe modules installed at the attic slope |
Wardrobe modules are installed along the straight part of the room
| Rice. 31. Wardrobe modules are installed along the straight part of the room |
The craftswoman turned a room with a sloping ceiling into a stylish dressing room
By acquiring free pallets (also known as pallets) on occasion, skilled hands can work wonders with them, giving your home a unique character and coziness.
The craftswoman turned a room with a sloping ceiling into a stylish dressing room, upholstering the accent wall with pallet boards. Photos of the completed project are worthy of appearing in the most prestigious interior design magazines!
Here's how the process of transforming a white, featureless room with limited dimensions in the attic into a fashionable rustic wardrobe took place.
Initial view of a room with a sloping ceiling
Preparing the space before starting the project.
The first step was to dismantle the old metal shelves
Then it was the turn of the old internal trims
The art of assembling wooden pallets
This is what a stock of pallets at the dacha looks like, which can be used to create furniture, interior styling and other things:
The next step was to use a reciprocating saw to cut the areas on the boards where they were nailed together. The end result was short pieces of wood that were just right for the project.
After sanding the pallet boards and loading the air gun with 5 cm nails, it was possible to begin nailing the boards in a checkerboard pattern. Space was left for a center drawer under the window because the drawers covered the back accent wall.
The cladding of the lower part of the wall is finished, you can proceed to the upper, tapering part. Using a building level, it was easy to measure the corners for cutting, and the boards fit accurately under the sloping ceiling of the attic.
The result is satisfactory! The final part is finishing the beveled edges.
This is what the wall looked like before staining and before installing the wardrobe shelves:
The first to be installed was a cabinet with drawers under the window.
It's time to install a modular wardrobe. A base has been prepared that raises the wardrobe 35 cm from the floor and at a distance of 5 cm from the accent wall.
The highest shelves are 180 cm high; they fit exactly under the attic ceiling. Lower shelf boxes are installed side by side in a symmetrical arrangement.
Finally all the wardrobes are installed
Planting a small flower bed by the window in the new dressing room and framing it with pallet boards gave the room a little chic.
Which storage system is right for you?
There are three main storage systems in dressing rooms: mesh, metal frame, modular. They have their own characteristics in functionality and combination with a certain design:
- The metal frame system is a combined structure based on metal supports for shelves and drawers made of MDF or chipboard. This is an open storage system. Visually, the metal-frame dressing room looks light and compact. It allows you to change the location of shelves and drawers during use. It is possible at any time to make shelves higher, wider, add or remove drawers, and perform any useful manipulations;
- modular closets are the most popular of the systems available. For their manufacture, wood, MDF, chipboard, or combinations of materials are used. This is the cheapest system, the modules of which come in absolutely any shape. This allows you to assemble the most structurally complex wardrobes. After final installation, you can attach fittings to the modules, which cannot be done with other types of wardrobes, with the exception of the presence of branded elements;
- a mesh dressing room looks like a complex of shelves, hangers, hooks, rods and baskets made of metal and mounted on vertical slats. The presence of a wall in this case is mandatory, since there must be a surface for attaching load-bearing planks. This wardrobe can be installed very quickly. All you need to do is install the base, and then fill it to your liking with all the necessary parts.
Design of a room on the attic floor: features, ready-made solutions and tips
An attic is not just an attic where you can store various things. This is additional space, a room with an unusual layout and a source of inspiration for many designers! Roof beams, numerous angles, lack of window structures, sloping walls, low ceilings, and stairs turn into “highlights” in the hands of craftsmen.
Thanks to proper design, you can easily increase the area of your home, save on heating, and improve the appearance of the building. But the most important thing is that you get an extra room, and sometimes several! You just need to think through everything in advance and take into account the nuances.
The most suitable styles and furniture
Professionals distinguish six main styles:
When it comes to choosing furniture, an unusual approach is taken. You need to forget about the usual sets, shelves, tall cabinets and an abundance of chairs, bedside tables, and shelves. The space is small and it is advisable to properly use every square meter of it.
It is better to replace large armchairs with ottomans, a rectangular wardrobe with a chest of drawers, a massive double bed with a low ottoman without legs. To store various items, choose modular furniture, built-in wardrobes, niches and open shelves. Floor lamps, table lamps, sconces, bedside lamps or a chandelier located in the center of the room are used as sources of artificial lighting.
Wardrobe in the attic: interiors under a hip roof
Here the wall in which the door is located is often the only one where you can put a cabinet in the attic. The problem is that a wardrobe, although necessary, is not the most important equipment for a bedroom, and for this high part of the room you have to contend with other furniture. In addition, the situation is complicated by pillars and chimneys - it may turn out that the cabinet should be located between the wall and the chimney or build it in such a way that the pillar is in the middle. The effect may be satisfactory, but is certainly more difficult to achieve than inserting a standard piece of furniture.
Advantages and disadvantages
A dressing room in an attic on a slope has both advantages and disadvantages. They should be mentioned.
| Advantages | Flaws |
|
|
Wardrobe in the attic: a house with a gable roof
In such a house, a good place for a tall wardrobe in the attic is a wall along the ridge. Very often she separates two bedrooms. The door and window system is of utmost importance. If your attic bedroom door is next to a perpendicular wall, you can't put a cabinet on top of it unless it goes right on top of it, which isn't particularly nice. A similar problem applies to windows. If the windows in the upper wall of the house are located too close to the wall, the cabinet placed in it will be exposed to the light of the window. In this situation, a good solution would be built-in wardrobes that open alternately into rooms on both sides.
