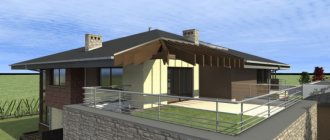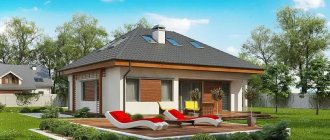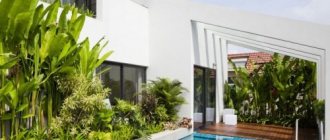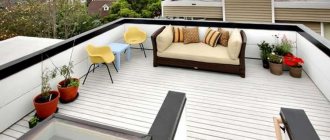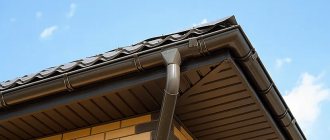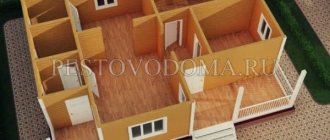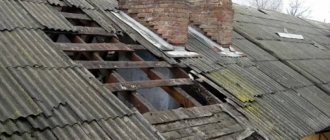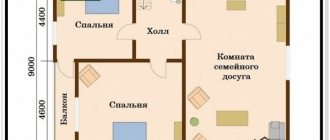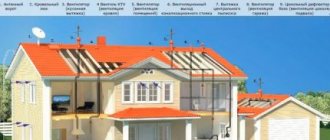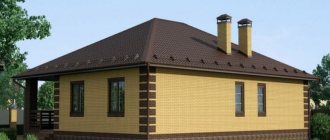There are many popular roofing solutions that are used to design recreation areas and viewing platforms. In our country, due to the climate, gable or hip roofs are usually chosen. However, this is not the only solution you can afford. If your house has a flat roof, then its space can be used very colorfully and creatively by building a terrace on it.
Peculiarities
The easiest way is to build an open space. That is, establish a small corner on the roof, covered with a tarpaulin made of light, breathable fabrics. Then the owners will not have to completely dismantle the roof to make a new ceiling. It is enough to stock up on at least four sliding partitions, which are easy to assemble and dismantle.
Before building a terrace, you need to know the nuances
Have you decided to arrange a full-fledged room on the roof with windows and doorways? In this case, it will be necessary to take into account the technical features of such structures:
- Maximum permissible weight of structures, glass partitions and furniture. So, if the house is built from relatively light sandwich panels, it is dangerous to overload the roof.
- Structural elements - from reinforced floor screed to a roof resistant to temperature changes.
- Availability of frost-resistant materials for finishing walls and ceilings.
- High-quality drainage. Possible in the presence of thermal insulators, seamless floors, fastening layers, materials for waterproofing and leveling the concrete screed.
Differences between arranging a veranda combined with a house and a separate one
The main difference between a shed roof for a terrace built next to the house and one built separately is that the slopes are made immediately or separately from the main structure .
With a combined terrace, the roof can be extended from the house by making additional beams for the rafter system. If the structure is arranged separately, then a separate rafter system will have to be erected for the terrace. In this case, construction costs will increase, since additional materials will have to be purchased.
Types of roofs
Depending on the purpose of the building, builders recommend the following types of roofing:
- Stationary made of glass or polycarbonate. Its main advantage is its high strength, long service life and variety of shapes - from a flat surface with minimal slope to a classic arch.
- Sliding. Easy to install and disassemble without dismantling the main frame. Most often, this type of roof is preferred by owners of country houses, who very rarely visit their hacienda.
- Regular sheds used from mid-May to late October. Their advantages include minute installation, good room illumination and a constant flow of fresh air. The fly in the ointment here can be imaginary protection from heat, rain and wind.
- Retractable awnings with electric drive and autonomous control. Suitable for private and multi-storey buildings. Their indisputable advantages are windproof latches and light sensors.
When choosing a specific type of roof, it is important to be guided by the climatic conditions of the region, the amount of furniture and additional structures on the terrace. An excellent view of the city from the height of the 16-story giant is provided by the stationary roof. If the terrace has a dance floor with a bar counter or, for example, a work room with exercise equipment, it is more logical to choose an awning.
Detailed instructions
On average, the construction of the simplest roof terrace takes several weeks. If green spaces and an open-air kitchen for cooking are planned in a semi-closed room, then 2–3 months. To speed up the process, you will need the following equipment: a folding tape measure, a construction angle, a screwdriver, a rubber hammer, a trowel and a jigsaw.
To waterproof heavy structures you will need bitumen mastic. Due to its high viscosity, this material “seals” the pores of concrete, which is especially useful for open terraces. In this case, their service life increases by 1.5 times.
When vapor barriering surfaces with a tensile film, dowels will be needed. At this stage of work, the owners will be able to avoid premature destruction of the insulation. The foundation for the roof terrace is hollow core slabs. Their main purpose is to protect the structure and the entire building from moisture, severe frosts and large amounts of precipitation.
The thermal insulation membrane is attached using wooden slats and metal brackets. And if you need to protect the outer part of the terrace from the piercing cold, it is more profitable to use polyurethane foam. This material is not flammable, does not corrode and does not lose its performance properties when exposed to constant ultraviolet radiation.
This design consists of several elements
Wooden and concrete floors
If the house is built of wood, the flooring for the terrace is selected from the same material. Unlike brick, it is not able to withstand heavy physical loads. With improper care and installation, it quickly loses its attractiveness and loses its original density. But the construction and finishing of such structures takes a minimum of time. And if you do not make technical errors, the minimum shelf life of the terrace will be 25–30 years.
Installation of wooden floors includes:
- correct installation of beams - to install fences, the walls of the structure are raised above the ceiling by 80–100 cm;
- arrangement of a rough ceiling - usually it is “hemmed” to the bottom of the beams;
- performing finishing cladding from eurolining - unlike conventional edged boards, this material eliminates the possibility of condensation occurring in the future;
- laying thermal insulation materials between the beams - this is necessary to create a favorable microclimate on the terrace during periods of snow frosts and rain with hail.
Reinforced concrete slabs are considered a more durable foundation for open-type structures. Their installation will require specialized equipment, which, of course, will entail additional costs. But since such terraces can withstand loads of several tens of tons, they can accommodate a small beauty salon, fitness center or, for example, a hairdresser. This means that the costs will be covered quickly.
Ideally, reinforced concrete slabs are laid on cement mortar. Then the concrete screed is poured. At the same time, it is important to maintain the optimal angle of inclination of the structure, otherwise melt water will jeopardize the integrity of all structures. The walls will begin to become damp, and cracks will appear in the floor. It is better to use a vapor barrier membrane as insulation. And since it is laid in a single layer, even an inexperienced builder can handle this process.
The top layer of the protective “pie” should be a concrete screed. The optimal coating thickness is 5–6 cm.
Heating the outdoor terrace
It starts to get cold in Moscow already in September, so it is better to install an autonomous heating system on the terrace. This will increase the amount of time you can spend outdoors. To heat open terraces use:
● Gas heaters. They need a connection to electricity and liquefied gas cylinders, which can be ordered for future use. Heaters produce infrared radiation that heats surfaces. A power of 48,000 W is enough to warm up 20 square meters. m.;
Hanging outdoor gas lamp
● Electric heaters. Instantly create warmth comparable to sunlight. They can simultaneously perform lighting and heating functions. For the terrace, heaters in the form of umbrellas are often chosen, which are located above tables, sofas and other places for gatherings;
● Infrared heaters. Heat is absorbed by interior items, so chairs and armchairs warm up well. You can choose floor-standing, wall-mounted or mobile models. For a terrace, you should give preference to devices with a medium wavelength (up to 1000 degrees).
Another necessary thing is heated floors. They will also increase the life of the terrace. In addition, the coating will dry faster after rain. Underfloor heating is an ideal, but expensive solution. And this applies not only to one-time costs for installing equipment. Electricity bills will arrive regularly. However, comfort is worth paying for. Imagine how pleasant it is to walk on warm floors barefoot.
Waterproofing
First you need to stock up on roll materials, which contain predominantly bitumen. And since people will walk on the roof every day, an additional layer of gravel will be required. Do you want to speed up your work? Then it is better to use more expensive, but at the same time high-quality membrane materials. They do not deteriorate in the cold, absorb noise well and are preserved in chemically aggressive environments.
Where they abut walls and other vertical structures on the roof, they are secured with ballast. The remaining surfaces are covered with pebbles or expanded clay. If there is a large amount of furniture on the roof, the materials will be fastened manually using self-tapping screws. In regions with difficult climatic conditions, installation is not complete without adhesives.
Of the many waterproofing methods, experts first recommend:
- Traditional. Provides several layers of roofing material, which must extend onto the walls. At the junction of layers, it is preferable to use sand, or even better, construction talc.
- Method of laying floor covering on a layer of waterproofing. In this case, rubber mats, resins and mineral additives will be required, and the final layer will be a mixture of sand and cement.
- Drainage mats for high-quality drainage, secured with a screed. For better effect, roofing material is laid under the mats.
Thermal insulation
Before insulating external surfaces, it is important to wash the walls. It is advisable to fill cracks and scratches with putty. The first protective layer should be a waterproofing barrier. It can be secured to the wall with wooden blocks. To process the joints you will need metallized tape.
The next step is the installation of foam blocks using dowels. If winters are cold and snow drifts occur more often than sunny days, there is a need for additional insulation. At the final stage, siding or lining is used to finish them.
The main thing is that the sheathing fits tightly to the insulation, which does not peek out from under the siding. Otherwise, you won’t be able to celebrate the New Year in the warmth on a cozy terrace.
Don't forget about thermal insulation
Flooring
Here the choice of materials depends on their resistance to warping, scratches and moisture. If we talk exclusively about the appearance of the products, wood wins in all respects. Such floors retain up to 43% of heat in the house. They can be varnished or painted at any time, and, if appropriate, any other floor covering can be laid on top of the wood.
Supporters of modern interior styles often choose:
- Porcelain tiles on which stains and dirt are not visible. The material is resistant to abrasion and temperature changes.
- Rubber coverings are more suitable for terraces intended for sports.
- Crushed stone is an original type of flooring that requires daily maintenance.
- Lawn - looks great on the roofs of urban buildings.
- A decking board that combines natural and synthetic elements. This material is absolutely safe for health, and its shelf life is almost 2 times higher than that of natural wood coatings.
Fencing
The optimal height of structures is 100–120 cm. Even concrete can be used for their arrangement. True, against the backdrop of a lawn and especially a flower arch, they will look ridiculous. In this case, glass fencing on an aluminum profile is more suitable for owners. We are talking about the material where the glass is inserted. This structure is then covered with flooring. As a result, it looks like a fence has grown out from under the decking board or even gravel.
Impact-resistant laminated glass is suitable for installation. It contains a polymer film that ensures high adhesion of the material. Such fences withstand strong winds and ultraviolet radiation well.
Options for fencing
Standard fencing for the terrace of a private house are arches and railings, which can be made of either natural wood or more durable materials (concrete and brick). Combined models are very popular, which include wooden columns and the lower part of the fence made of brick or concrete.
Terrace fencing serves as a barrier to the environment, beautifies the building, and marks a boundary for outsiders.
As for the design of the railings, the choice here depends only on your imagination. Some people choose a laconic design, others choose fancy design methods. In old houses, it is customary to cover the railings with carvings, and for greater aesthetics, climb hanging plants (roses, vines, grapes) along them.
Subtleties of installation with stairs
The first step is to decide on the shape of the structure. For example, to connect two floors, a straight staircase is more suitable. If the house has three floors or more, a structure with two straight flights. The steps of a spiral staircase can be attached to the central pillar. Its main advantage is its original appearance. But if there are children in the house, it is more logical to choose a wider structure with stable handrails.
A bowstring serves as a reliable frame for wooden steps. If the steps are wide, it is better to install stringers on the sides. The entrance to the porch is completed with balusters.
Decor and landscaping
For a large roof terrace, three lamps are enough. The correct arrangement of furniture helps to clearly delineate the areas of sleep, relaxation and active entertainment. Pots with flowering begonias and decorative trees can be a chic addition to the interior.
See also: how to organize effective lighting on the terrace.
A cozy terrace can be organized not only on the roof of a private house. If you have the appropriate technical documentation, this can also be done by residents of multi-storey buildings. True, the process will take much longer for them. The main snag is in engineering communications. Satellite dishes, air conditioners and exhaust systems cannot be dismantled. And if you leave them, it may not be possible to bring the planned project to life.
A thorough examination of the roof for resistance to physical stress will take at least a month, and most importantly, not all residents can consent to construction work. As a result, the idea of creating a secluded corner on the roof will remain unrealized.
Create a beautiful look
The terrace with thoughtful lighting, greenery and beautiful furniture is a real work of art. She can make the apartment even more comfortable. It is better to make panoramic doors and windows leading to the terrace. Then you can admire the beautiful view even from your apartment. By installing floor glazing, you will get an excellent panorama, visually expand the space, and fill the room with light and air.

