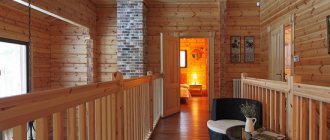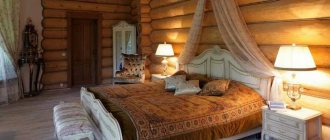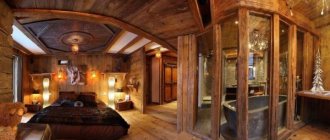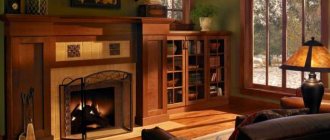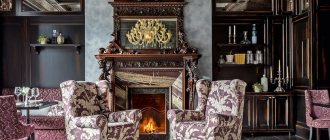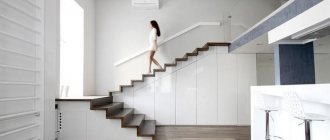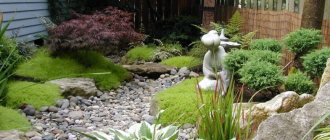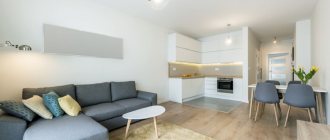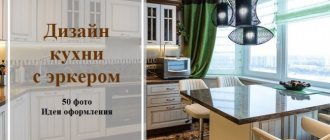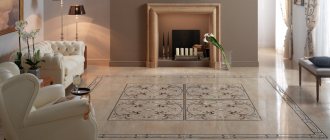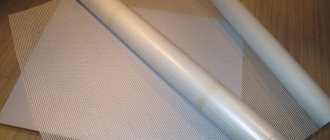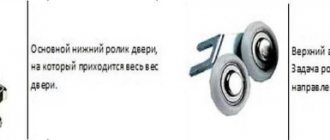And if the choice of staircase material is easier, since it all depends on personal preferences, budget and the overall interior, then it is much more difficult to decide on the type of construction. In this case, you cannot do without consulting a specialist, who will tell you which design is best suited for your home.
The second floor in the house implies the presence of a staircase, which not only performs the function of lifting, but also decorates the overall interior. The only question is which staircase to choose to the second floor, so that it is comfortable and safe to go upstairs, and at the same time rationally use the space. To make the right choice, based on the total area of the house (or rather the first floor) and your preferences, you should delve deeper into this topic. To do this, let’s look at what staircases to the second floor are and their advantages/disadvantages.
The proposed formulas will help you calculate a spiral staircase:
Types of staircase structures
If we consider stationary stairs, then according to the nature of fastening the flights of stairs, the following design options are distinguished:
Marching
A common version of the staircase, designed taking into account the biomechanics of movement and providing comfortable, safe movement. They consist of 3-15 tiers of stairs. If the maximum number is not enough, the height is divided into two openings, between which a small platform or ladder is installed. Such buildings are already called two-story.
Stairs vary in shape and can be straight, rotating (L-shaped or U-shaped) or curved. When determining this parameter, you should take into account the area of the room, the height of the ceiling, and the location of the first floor.
Depending on the type of supporting structure, there are two types of stairs: longitudinal and longitudinal-transverse. In the first case, the steps are laid on top of the beam, and in the second, special grooves are made from inside the load-bearing element.
You also need to select the type of tread. Parts with protectors look more massive and will fit perfectly into a classic interior, while parts without them, due to their lightweight design, fit well into a modern home.
Overall, there is a wide range of stepladders to choose from, and even for small spaces it is possible to find a suitable unit or combine it with other elements.
Stringers
Beams are support beams with a tongue for each crossbar. This is one of the most common types of staircase structures. The bevels do not have to be used in pairs. There are stairs with one central load-bearing element.
They are installed when it is necessary to “save” space. Two stringers are standard.
In the case of wide stairs, three stringers are needed so that the steps do not collapse in the middle. As a rule, for stairs wider than 1.3 m, a third stringer is used.
The stringer is made of a metal profile or wood.
Boltsy
In this type of construction, the load-bearing wall is the support for the stairs. The steps are attached to it with bolts (crossbars). The resulting composition looks light, weightless and fragile, but in fact it is strong and durable and can withstand a load of more than a ton.
Thanks to the bolts, if necessary, the height of the steps can be adjusted even after installation. The staircase is equipped with a handrail for safety.
On the bowstrings
Rails are load-bearing beams, similar in some respects to stringers. However, they can only work in pairs. This is due to the nature of the fastening of the steps - they are installed in the internal grooves of wooden beams or on support plates welded to metal profiles.
Stairs on racks look visually more compact, but they are more difficult to install - the racks must be precisely installed so that the grooves or plates fit perfectly in pairs with each other.
Console
Technically, these are single-string stairs, the steps of which are firmly attached to welded profiles or vertical stringers (bolts). The stringer itself is a metal load-bearing element that is attached directly to the load-bearing wall using anchor bolts.
Then the string is hidden under the finishing (plasterboard, plaster), and the steps are attached to the profiles. Handrails usually do not function as a load-bearing element, but sometimes they are reinforced enough to carry part of the load.
Carefully. For monolithic reinforced concrete walls, as a rule, you can use direct fastening of each step with anchors. However, this option is rarely used in private construction.
Screw
The operating principle of these structures is very simple: the steps are mounted on a fixed crossbar, which rises upward in a spiral. They do not take up extra space and are quite compact.
The main reason why spiral staircases are inferior to medium-height staircases is the difficulty of movement caused by the lack of solid support. It is not recommended to install such an instance in a house where there are children or elderly people. The following parameters are considered optimal: the central width of the steps should be at least 20 cm, and the widest part should be no more than 40 cm.
Otherwise, spiral staircases are an excellent option for both modern and classic styles. Their spiral shape makes them a key element of the interior, and products of various shapes - from square to octagonal - will help add variety to the decor.
Design errors
With this arrangement and size of steps, the staircase becomes dangerous.
Often the staircase is built with a large angle of ascent , so it is difficult to walk along it. It is not recommended to build complex structures with many turns, levels , and a large number of intermediate platforms. This option will make it difficult to lift furniture and other large objects.
The railing posts must be positioned so that they protect children from falling and serve as support. Balusters at a great distance do not perform their function. The dimensions of the staircase steps must comply with generally accepted standards.
Often a straight staircase is made (if there is space), which includes from 15 to 20 steps . It’s difficult to overcome such a number at one time, so platforms are needed. Slippery materials on steps increase the risk of injury.
The narrowed march becomes an obstacle for overweight people; two people cannot pass each other on it. A narrow staircase creates a dull mood, the impression of a lack of space, and visually reduces the space of the house.
By type of steps: closed and open
Closed stairs are called treaded stairs. Most often, such a marching device is found on stairs on racks, when the step is attached to the saddle, the upper part to the paw, and the open riser to its vertical part. Stairs with spacers are less often made in the form of closed steps.
If there are no treads in the design of the steps, then these are open stairs.
The advantage of closed stairs is that the internal volume can be used as a small pantry, cabinet or storage system with drawers.
The advantage of an open design is that it is visually airy and light. Although these stairs do not provide any additional function, they do not clutter up the space.
A stepladder is a type of open structure.
The peculiarity of the design is that each crossbar has a specific shape and is designed to support only the right or left leg. This means that when ascending or descending, you need to overcome one rung. This, of course, requires some attention and getting used to, but due to the steeper angle of descent, this type of staircase “occupies” much less usable space.
Conclusion
Now you know how to make wooden steps for a porch in two simple ways, plus you can design a porch yourself from any other material. In the video in this article you will find valuable advice from recognized masters. If you have anything to add or have any questions, welcome to the comments.
Wooden porch steps photo of original models.
Types of Stair Lift
There are various configurations, each with its own advantages and disadvantages. When building or renovating a home that requires vertical movement, it is important to consider what type of lift is best suited to the structure, as well as the owner's taste.
Straight
Straight blocks are the most common and popular because they are convenient, functional and most economical. This classic design features the tread in a straight line with an even distribution. The straight form has one linear section without changing direction.
If we consider the most affordable and convenient design, then a straight staircase would be a good choice. Its simplicity makes it particularly suitable for minimalist homes and interiors.
However, this type takes up a lot of linear space without creating a barrier between floors, which does not provide privacy.
Hybrid
This is a less reliable type and does not allow 90 or 180 degree rotation. The shape is compensated by wedge-shaped steps at the corners.
The font is visually interesting as it creates thin, smooth lines, a smooth transition from one level to another. These characteristics make it popular in new homes, and it can be easily installed in the most inconvenient places.
The hybrid model requires less space, but is difficult to construct and requires very careful calculations and planning. The narrowness of the wedge-shaped steps also makes movement difficult, creating the risk of missing a step.
Arched
Arched staircases are the height of elegance and the first image that comes to mind is the thought of royalty descending them. The steps are wedge-shaped, but thanks to the arched shape, the narrowness of the steps is not so noticeable.
Because of the elegant appearance of the arch, it can often be found in the foyers of expensive hotels and inns. This is the type of room design you should choose when you are looking for a central composition or first impression of your home. The disadvantage of this design is that it is the most difficult to plan and construct, since all its parts (including the handrails) must be curved.
U-shaped (rotating)
Allows you to rotate 180 degrees in your direction. This is also achieved with the help of platforms, which usually divide the steps into equal parts, creating a half-turn with parallel flights.
This type of installation is functional and much safer, as the wide distance between steps limits the number of steps on which someone can fall. This type also provides great architectural interest in any design and fits easily into the floor plan of most homes. However, it works best in homes with high ceilings or in layouts where the home has multiple levels of walkways.
Alternative
Owners of small homes need to make efficient use of even the smallest extra square footage. This is why compact models are increasingly being used, which corresponds to an increase in the number of smaller and more practical house designs. An alternative method is a ladder, which has a removable design.
Despite their environmental friendliness and responsible design, compact models have many disadvantages. This is very inconvenient and not at all ergonomic. Compactness is achieved at the expense of safety and easy access. A compact ladder cannot be used in the main role because it is not strong enough. It is used in rooms where there is not much traffic.
By now you should have an idea of what type is best for your home. Now you can start thinking about how to use the space that will be created by this feature.
Forked
The grandest type of split staircase is the style of the famous staircase on the Titanic. It consists of one wide span, which then branches into two smaller spans running in opposite directions.
Types of steps
The stairs themselves are divided into right (clockwise movement) and left (counterclockwise movement). In this case, turns are formed on which it is necessary to place platforms, or solve the problem by using steps.
The winder steps are always wedge-shaped or trapezoidal, never have parallel lateral edges, but are divided into rotary and screw. Such elements help to significantly save space by reducing turning areas - instead of platforms, steps will continue, forming a smooth turn.
Winder steps
Despite the fact that it would seem that the problem has been solved, this option is not very convenient and safe to use in practice. They are also much more difficult to design.
An asymmetrical format with one protruding side placed above the narrow side of the next step, the wide part of which is located under the narrow edge of the previous one, is called a “goose step”. This type of lift can be done in the shape of butterfly wings. But the name was given due to the fact that as you move along such steps, a complete imitation of a goose step is created.
"Goose Step"
The alternate name is “samba”, since in this dance it is also important to observe the order of changing legs and make sure that you step on the widest part of the tread. The staircase between floors with this type of steps is installed at an angle of 45 degrees and turns out to be quite compact.
Stage components
The steps themselves consist of two parts - the tread on which people place their feet, and the risers that cover the empty space between the two steps.
You can leave free space, after which a storage system in the form of drawers is made under the tread.
Example of installation of drawers
Flights installed straight, equipped with steps, are called marches.
Marching staircase
Marching sections connect two floors, or two turning platforms. Multi-flight structures are built inside an apartment building, but for a private house or two-story apartment, one or two flights are quite enough. In this case, the first stage of the flight will be called the starting stage, and the last stage will be called the output stage.
What materials are best for interfloor stairs?
Today, popular materials for stairs are:
- Tree;
- Elite stone (including marble);
- Metal (including forged stairs for the home);
- Concrete;
- Glass, etc.
The most durable and luxurious of them is, of course, stone. But it will not impress you with its price, and such pomp will not be appropriate in every private home. Wooden staircases have been popular and loved by homeowners for centuries. Let's get to know them in more detail!
Concrete stairs
Concrete stairs will not fit into the classic style, as they lack sophistication and lightness. But these stairs will give a feeling of integrity and solidity.
Over time, this structure does not collapse, can withstand heavy loads and is very reliable. Self-assembly of such stairs is difficult, but this disadvantage is compensated by the low cost of raw materials.
Glass stairs
Such a ladder can be damaged by a strong blow. Over time, scratches appear on the surface. However, in terms of design there are no competitors. In combination with metal, glass stairs will look harmonious and reliable.
The best choice is laminated or tempered glass. Acrylic tends to darken over time, but is the most durable and reliable.
Stone stairs
Marble has a stunning, deep texture, but as a covering for stairs it wears out quickly after just a few years. Granite or quartzite have opposite properties. Much cheaper artificial analogues also show good results.
Stone staircases are often paired with metal railings, and with a change in decor they can fit into many styles.
Metal
Metal stairs have a long service life - up to 50 years. It is best to use stainless steel as it is rust resistant. Chromed or painted steel will last much less - about 5 years. Avoid brass and aluminum - they are soft and may darken over time.
This model will fit perfectly into a high-tech environment. Pair with chrome trim and a neutral room design to create a stunning contemporary decor. They look best with verticals so as not to weigh down the space.
This frees up space and makes the transition to the first floor light and airy.
Concrete as a material is suitable for many solutions, including the Mediterranean style, which is quickly gaining popularity in our country.
Wooden stairs from various species
For a cozy home in the spirit of the country, a Russian dacha or Provence, wooden structures are the best solution. It can be expensive varnished wenge or oak with hand carvings and patterns, or smoothly sanded wood of simple species.
The most suitable species are ash, walnut, teak, maple and beech. Pine, although the cheapest material, is not suitable for these purposes - its wood is soft and susceptible to the elements. It is also worth noting that its decoration should be in harmony with the rest of the stylistic design.
Expensive wood species can be replaced with larch, cherry or pear. In this case, you will receive resistance to moisture in the house.
Natural materials provide maximum comfort and are easy to care for.
An example of calculating a staircase with sketches and visualizations
NikVas, who specializes in stairs professionally, offers ready-made calculations in his topic.
NickVasAssistant moderator FORUMHOUSE
Opening 1020×1790 mm. Wooden staircase on bowstrings with winder steps.
Sketches and visualizations.
Working drawings.
How to make a winder from a regular step.
Finished staircase.
NickVasAssistant moderator FORUMHOUSE
Opening 1855×1905 mm. Metal frame.
Staircase design in the interior in various styles
Since the staircase to the second floor is one of the key elements of the interior, its shape and color scheme were made in a certain style that supports the entire decor.
Scandinavian
Available finishing options: plywood, stylish laminate or light wood. Sometimes natural wood is used. In the Scandinavian interior, the design is complemented by steel fittings, metal railings, durable transparent or frosted glass.
Minimalism
The main feature of the minimalism style is impeccable simplicity. For an interior in this style, one simple staircase is suitable.
Screws can be used as fasteners for steps. The cover can be lowered from the outside.
The plinth may consist of a thin crossbar. Minimalist design also means no decorative elements on the elevator.
Minimalism doesn't have to be trivial. Every detail must be verified and in its place.
Country style
Country style is a typical American country style. This interior style is ideal for a country house.
Country style stairs have a simple design. Material: wood and other natural materials. The surface of the wood is rough to add style.
Old wallpaper and wood paneling in soft colors are popular. The stairs are also decorated with thematic panels.
This style has many different directions that influence the design of stairs.
For example, the staircase is made in a country style with a typical American influence, in the form of a manor fence. Typical attributes of farm life are used as decor.
The structure can be made of hewn wood, and logs are used as stairs. Artificially aged elements are harmoniously combined with natural stone and ceramic fragments.
Modern
In this case, smooth surfaces, lines, and geometric shapes are preferred. The main thing is that the staircase in the interior looks advantageous, and what design is not important.
Classical
As mentioned above, classics are characterized by the use of three materials: wood, metal and decorative stone, among which the first is clearly the leader. Initially, you should choose rooms with a large area, because here even the staircase has a solid appearance.
Often these are stairs, stepped on stringers or steps with closed treads, divided into several flights and fenced with massive railings, often with characteristic carvings.
Loft style stairs
The concrete staircase to the second floor harmoniously combines with the loft style, emphasizing its industrial character. However, other basics will look appropriate.
The staircase should be designed as simply as possible, allowing you to move comfortably along it. Since loft interiors are usually located in large areas, there is no need to worry about the size of the structure.
Art Deco staircases
Sleek and multi-dimensional, Art Deco strives to emphasize its “status” in every detail - from the base of the stairs to the railings. The latter can create intricate, intertwining patterns inspired by floral images.
The beamed staircases are monumental and noble; the spiral staircases with their spiral shape are themselves Art Deco, but the bolter supports are too simple.
High tech
For multifunctional interiors with clean and minimalist lines, glass or legless models with steps attached to the wall are a good addition. Glass combined with metal is more suitable.
Provence
Elevators in Provençal style are elegant and decorated in light colors. There are also decorative spots on faded areas, creating an antique effect.
The staircase in the Provencal style is simple. It is decorated with floral motifs.
The colors of the Provençal staircase are pastel and delicate.
To achieve maximum compliance of the design with the Provence style, the staircase must have right angles. The balustrades are made of wrought iron with decorative weaves reminiscent of tree branches. The patina gives the balustrades an antique look.
Typical materials are natural:
- tree;
- stone;
- metal.
The main material used to create buildings in the Provence style is wood. Light shades of wood are preferred: birch, light oak, maple. The sides of the stairs can be finished with textured boards.
The treads and/or frame can be finished with wild stone. For safety and sound insulation purposes, the treads can be covered with a carpet made of natural fabric (for example, linen or matting).
Metal is suitable for decorating a fence. This can be artistic forging or a more economical metal profile.
Installation of a wooden porch in 2 options
As already mentioned, it is better for amateurs to make a staircase on stringers or bowstrings, but in addition to assembly and finishing, there is also such an important point as the foundation for a wooden porch, and that’s where we’ll start.
Foundation for a wooden porch
It is easiest to install a porch under a wooden house. You need to arrange a support platform on the ground, and the porch, or rather the stringers or bowstrings, are attached directly to the wooden house with special canopies.
I recommend pouring a small reinforced concrete slab as a support platform.
- According to the size of the slab, a small pit is dug and immediately compacted to a depth of 30 cm.
- The bottom of the pit is covered with roofing felt or geotextile.
- Next, a sand and gravel cushion is filled in and compacted at a depth of 200 mm.
- A small formwork is constructed on top; the slab will be poured 50 - 100 mm above the ground.
- Now a cage of metal reinforcement is placed on the cushion and concrete is poured, and when the solution hardens, all you have to do is remove the formwork.
The reinforced concrete slab holds up well on any soil, including heaving soils and peat bogs.
With fastening to the wooden house itself, everything is simple, previously the stringers cut directly into the frame of the house, now this is not necessary. There are metal hangers on the market for arranging the rafter system; with their help, supporting structures are screwed to the house quickly and reliably. By the way, the porch can also be attached to concrete with hangers.
Metal hangers will save you a lot of time without losing the quality of fixation
But if the house is new and is still shrinking or there is no way to pour a reinforced concrete slab, then the porch is placed on bored concrete piles. Filling them with your own hands is not difficult.
- Take a garden drill and make holes at the reference points. The depth depends on the type of soil; on dense soils, half a meter is enough, and on heaving soils, the hole is drilled just below the freezing level.
- Next, pour a sand and gravel cushion into the hole to a depth of 100 - 150 mm.
- Make a pipe from roofing felt and insert it into the hole.
- Insert a reinforcement cage into the pipe and fill everything with concrete.
- After pouring, raise the pipe by 100 mm to expand the support base.
Important! A threaded pin is either inserted into the bored pile, or reinforcement is brought up to fix the porch structures.
Bored piles are suitable for any soil, the main thing is to correctly determine the laying depth
Option #1. Staircase on stringers
Do-it-yourself steps for a wooden porch are easier to install on stringers.
- You need to take two or more wide boards with a thickness of 40 mm and mark them for future steps.
- Next, take a hacksaw and cut out the bed for the steps.
- After installing the stringers level and fixing them to the base, all you have to do is cut the treads with risers and screw them to the stringers.
Instructions for assembling stairs on stringers
Option #2. Ladder on bowstrings
Installing a ladder on bowstrings is also not very difficult. The entire preparatory stage and calculations remain the same, only the principle of fixing the treads and risers on strings changes, there are 3 main methods.
- The easiest way is to screw thick bars to the strings and put treads on them, but this option is good if you plan to install risers; the bars look ugly on open structures.
- It is much more convenient to assemble a staircase on metal corners, however, for a street staircase you need stainless steel corners, and their price is not the lowest.
- Professionals prefer to cut grooves in the strings and install treads and risers in them. To do this you will need a hand cutter; cutting with a hacksaw and chisel looks rough. The treads themselves are fixed with self-tapping screws through the string
Options for attaching treads to a string
Finishing a wooden porch
Finishing a wooden porch begins at the wood harvesting stage. If you want the porch to stand for at least 20 years, then it is better to take a board with deep vacuum impregnation. The price for such material is 2 times higher than for ordinary wood, but it is worth it.
If for some reason you had to build a porch from ordinary dry or freshly cut wood, then first cut it to size, plan and lightly sand all the elements, and then treat them a couple of times with a complex protective compound.
Protective impregnation is applied to wood at least 2 – 3 times
Advice! There are tips online to saturate the wood with used machine oil, but under no circumstances should you try to do this. Despite the fact that the porch is located on the street, the smell of machine oil will last for several years.
When the wood has dried after complex impregnation, a final fine sanding is carried out and you can proceed to applying decor. If you are working with coniferous species, then after sanding the wood still needs to be bleached (the resin is washed off).
Decor is a delicate matter; the easiest way is to paint the porch with some covering paint for exterior use, but in this case you will hide all the beauty of natural wood.
After bleaching, wood and light-colored species can be tinted with stains; they are inexpensive and there is quite a large selection.
Wood stain can be used to make wood darker, but not lighter.
For adherents of environmentally friendly coatings, oil-wax is now sold, if you don’t trust industrial compounds, then you can make such impregnation yourself, the recipes are “HERE” . But keep in mind that you will have to renew the oil-wax every year, because the beauty and protection will last a couple of years at most.
If you want the porch to look beautiful and the coating to last a long time, you will have to fork out for a good yacht (alkyd-urethane) varnish. These compounds can even withstand sea water, so you don’t have to worry about the porch here.
On the porch, waterproof yacht varnish will last at least 3 - 4 years, without updating
Important! Whatever finishing composition you choose, it is applied to the wood at least 2 times with a break for drying.
Staircase decoration
The configuration of the steps and their location in space is taken into account at the design stage of the house, although the staircase is installed after finishing work is completed. If all the calculations are done correctly, the structure will look great in its place. The staircase should be designed to match the style of the room in which it is located.
Color spectrum
Opt for a classic, natural look in the form of light gray or bleached wood tones. Pastel colors are also harmonious for any private home. White models, for example, create a festive atmosphere and create a feeling of clean, airy space.
Design of march elements
In the case of fences, figured balusters and support pillars are decorated with sculpture and artistic blacksmithing. The laconic design of combined wooden and metal stringers does not overload the staircase; it looks stylish and modern.
Glass balustrades themselves are striking, airy and reflect light. They can be colored or decorated with patterns that reflect the lines of the interior design.
Unusual railings, for example, in the shape of a snail or a flower, can also become a decoration.
Unexpected effects can also be achieved by decorating the risers. Milling and carving optically brighten the closed staircase.
Railing decor
This element not only provides support when lifting, but also serves as a handrail. Depending on the material from which the staircase is made, you can choose different types of balustrades.
For example, balustrades of the same series and wrought iron products are equally suitable for wooden stairs. Cast iron stairs, on the other hand, pair well with wood. Glass models are usually combined with handrails, but glass-wood and glass-iron combinations are sometimes used.
If the balustrade is attached to the wall, it can be painted the same color as the wallpaper or a contrasting color.
Attractive ornaments
Paintings or mosaic patterns are very important. These effects are good examples for unique staircases. Stick to one color palette throughout the project.
Look at adjacent rooms for inspiration. Use stripes, chevrons, geometric shapes, dots and any shapes that seem fun and unique. If you are going to use paint, cover the area with masking tape before you begin painting.
Actively use stencils or stickers with increased abrasion resistance. The great thing about the stickers is that they are removable, making them easy to take home.
Wall decor on a staircase
As a rule, family portraits or landscape photographs are hung along the stairs. You can also display framed herbariums, travel photographs, or memorial plaques. Depending on your imagination, the style of the room and the size of the area, you can even place a small piece of art on the stairs.
The choice of the type and material of the staircase depends on the design of the house and the wishes of the owners. Most often they are installed in the room in advance, but it happens that the stairs are completed later. Experienced craftsmen can do them themselves, but to do this they need to make all the calculations correctly and take into account the physical capabilities of the residents.
You can decorate the staircase as you wish, but it is better if it matches the decor of the room so that it looks harmonious and pleasant to be in.
Carpet covering
Warm, soft and pleasant to the touch, the carpet is an ideal choice for a home with children. Such stairs will never be slippery or warm, even in the cold season. This is a great choice for any style home. The different types and colors of carpet available on the market provide many style options.
How to design a staircase in the living room?
The appearance depends on the style you choose. The classic style will use muted, calm tones. A white piece complemented by antique paintings or frescoes on the wall is perfect for the living room. Avoid too many decorative elements. You can add some natural material, such as granite or marble.
Modern refers to the modern style. Use metallic shades and materials. Supplement it with plenty of drainage and fittings. To create a chic atmosphere, it is recommended to install lighting on the stairs. Country music is suitable for living rooms in mysterious houses. It reflects the village lifestyle. The main features are naturalness and liveliness. Choose stairs made of pine, birch or oak. Decorative plaster is preferable for walls.
Staircase in the hallway
The most popular place for stairs is the hallway. Thanks to this layout, upon entering the apartment, we have easy access to all rooms.
An equally common room for staircase equipment is the living room. This option is suitable for a medium-sized private house and, in the case of the first floor, is a separate room in the form of a bedroom. In the case of a hall connected to a kitchen, such a staircase can serve as a zoning element.
In the hall of the cottage, the staircase leading to the second floor is the central element. Therefore, a more representative material is suitable for its manufacture. The spacious room can be equipped with a wide structure with a spacious staircase with landings.
How to create a laconic design
If various decorative details are not possible, a neat design may be worth considering. There are standard methods for this.
- Steps must be clean and tidy. They match the color and material with the entire interior. The most popular types of finishes are wood, carpet and laminate.
- The carpet fits almost every model. This makes the stairs soft and warm. The sound of footsteps will be muffled.
- Surrounding walls can be decorated with wainscoting and other small details.
We make an original design
The staircase can be the source of all interesting design ideas. It can be organized in various ways. Thus, the uniqueness of the room increases. However, non-traditional designs are not always convenient to use. Their security level is low. Therefore, the pursuit of originality must be intentional.
To make a standard staircase interesting, just decorate its railings in an unconventional way. It is also worth inspecting the area under the stairs. If you lay it out with tiles with bright patterns, the overall image of the interior will be filled with a positive, festive look.
A staircase with a curved base looks impressive. Its streamlined shape fits harmoniously into the interior. Its steps are attached to the center of the base. Therefore, it does not look like a spiral staircase. Handrails are required. Especially if there are elderly people and children in the house.
If the passages are wide and safe, you can do without a balustrade, which will make the atmosphere even more spacious.
The structure can be an excellent light source. Simply install bulbs under steps and railings. They also look great in niches along the walls. This design option is stylish and modern. The staircase can be a great attraction for children. In this case, it is complemented by a slide. Children can play on it calmly and confidently.
You can often find a wardrobe ladder. This is a great way to install. The space under the balustrade is used rationally. Here we installed shelves for storing books and accessories. If they are closed, then you can store various things in them.
If there is a staircase in the house, you need to use it as often as possible. This applies not only to its functionality, but also to its appearance. A correctly selected design will make the interior unique and fill it with luxury. Such an apartment is always comfortable and has a homely atmosphere.
How to make steps from wood with your own hands
Making steps for stairs from wood requires the following set of tools:
- electric plane;
- a circular saw;
- grinding machine;
- router for edge processing.
Prepare templates of the required size and transfer them to the workpieces. Then cut out the treads and risers. When performing this work, difficulties may arise only when cutting out the turning steps due to their unconventional shape.
The resulting parts should be treated with protective agents and then installation should begin.
Where to post: basic rules
Installing stairs to the second floor is a very individual process that depends on the size, layout and height of the ceilings in your room. The most popular place for stairs is still the hallway, especially in spacious detached houses. This way, when you enter your home, you have immediate access to all rooms without wandering down hallways.
The second most popular place to install an elevator is the living room. This is useful for medium-sized buildings if the ground floor leads to a separate room, such as a bedroom. In the hall connected to the kitchen, the staircase can be used for zoning.
Spiral staircases to the second floor, examples of optimal sizes, calculation formulas
A promising view are spiral staircases to the second floor, in the form of a regular segment, a spiral-shaped hyperbola and curvilinear ones. They are classified according to the fastening of the steps into options:
- the wide end of the wedge-shaped steps rests on the wall, and the narrow end on the rod;
- on the central support with the stairs indented from the walls;
- to the string (stringer), turning into supports - railings (post and string or both strings - spirals). When making the string of such a ladder, the use of metal or wood is very expensive. Spiral concrete stairs have become a popular economical solution. They are durable, but visually light.
Optimal generally accepted parameters
An easy-to-use spiral staircase with dimensions in accordance with generally accepted parameters assumes the presence of:
- span, width from 800 mm;
- structures with a diameter of 2000 mm;
- lifting height 3000 mm;
- steps from 200 mm deep in the middle;
- D diameter of the support is 100mm, with D the location of the steps from the center is 150mm;
- D of the wide edge near the edge is 400 mm or less;
- D (total) of the entire staircase is not less than 1300 mm, but not more than 3300 mm;
- D – railings on the inside 1200-3200 mm;
- Opening in the ceiling D from 1300 to 3300 mm;
- march, width 530 mm - 1430 mm.
The most suitable types of construction for such an interior are marching, on bowstrings or stringers; a spiral staircase is rarely found. For finishing it is recommended to use natural materials (wood or stone).
Characteristics of staircase parameters for a home
The entrance to the second floor depends on the geometry of the rooms in a private house. It can be straight, rotating or spiral. A simple form is most convenient for moving people, moving large objects, and is not difficult to calculate and install. However, with a standard span of 3 m and an opening width of 1 m, it requires at least 10 m2 of space on the ground floor, which is not available in every room.
The opening length for L-shaped and U-shaped structures is shorter due to arches than for straight structures, although both types occupy almost the same area. The rotating sections are equipped with landing platforms or steps.
The steps make the turn of 90, 180 degrees smoother, reduce the steepness and size of the stairs, but the skipped steps are less convenient than in place. L-shaped and U-shaped spiral staircases are usually located along walls or in corners, with the space under the stairs used for storage or as a seating area.
Spiral systems are the most compact (they fit in 1m2). The less space they take up, the steeper the climb. Spiral structures can be placed in the center of the room, in a corner, or anywhere there is an opening. The downside is that the roundabout is not very convenient for the elderly or children.
In narrow openings (60-80 cm) it is difficult for obese people to turn and carry heavy loads. To build a comfortable spiral staircase, you need to correctly calculate the dimensions of the main elements. When doing your own calculations, it is recommended to use a calculator (the program is based on the parameters of building codes) or entrust the calculation of dimensions to a specialist.
To calculate a convenient staircase to the second floor, it is necessary to comply with the basic design standards during construction:
- The width of the structure is at least 0.8 m. For turning, one meter is optimal. If there are disabled people in the house - at least 1.5 m;
- Steps - in one step from 3 to 18. An odd number allows you to start and end a step with one leg, which is convenient from the point of view of the biomechanics of movement. Optimal step depth = adult foot size (from 25 cm for the main staircase, from 20 cm for non-residential premises on the second floor). Steps with a minimum height of 10 cm for the narrow part and 14 cm for the central staircase;
- the optimal slope is 37-45̊. If the slope is more than 45 degrees, the stairs will be steep; if the slope is less, it will be too flat, which is equally inconvenient for movement. The height of the steps within one flight of stairs must be the same along its entire length (a difference of no more than 5 mm is allowed), otherwise the risk of injury increases;
- the size of the platform between the steps - the width should be equal to the width of the span, the length - at least 1.3-1.4 m, for access doors opening onto the platform - the size of the door leaf + 0.5-0.6 m
- handrails - for interfloor stairs, the optimal length is 0.9 m. If there are children - 1.5. If there are children - 1.5. For entrances with three or more steps - a minimum of 0.8 m.
Calculation methods
The number of steps is determined by dividing the length of the flight of stairs by the height of the riser.
The following factors are also taken into account when calculating :
- the intensity of movement of people and objects that the designed staircase provides;
- the difference between two floors connected by a march;
- volume and configuration of the staircase (width, turns, quadrature at the base);
- the ability to use lifting and welding equipment;
- the likelihood of steps resting on floor slabs and enclosing elements;
- aesthetic and technical requirements for a flight of stairs, flights, landings.
For example, you need to find the number of steps and the length of the stairs. The height from one to the second platform is 2.6 m. Divide 2.6 m by 0.2 m (rise height), you get 13 elements. Multiply 13 by 25 cm (the width of the step) to obtain a staircase length of 3.25 meters. If there is such a place in the house, then you can design according to these dimensions. If there is not enough space, the steps are reduced or made winders.
How to design the space under the stairs?
To somehow compensate for the impressive size of the staircase, you can combine it with another functional object, using the empty space. This applies to stairs located in the middle of the floor against the wall. They are more complex, require detailed measurements and careful planning, but ultimately allow you to make the most of every square meter of the room.
The space under the stairs can be used as a frame for cabinets. This solution is suitable for both the hallway (for storing clothes and shoes) and the living room (for a home library and household items). The staircase can be designed as a wall in the living room, the protruding elements of which serve to move between floors.
Connoisseurs of luxury drinks can organize a large collection of wines by closing it with glass doors and installing lighting. The newly created alcove can accommodate a small sofa, a cozy seating area or seating area, and shelves can be placed on the side walls.
The space under the stairs is ideal for creating a separate room, such as a storage room, office or small workshop. Any child will be delighted with such a secluded children's playroom. Using these ideas will allow you to take a different look at the staircase in your home, turning it from a bulky object into a functional solution.
Materials and tools
Once you have decided on the main design details, you can begin to select the material of the structure and prepare the tools for its construction. The material is usually chosen from the following list:
- stone;
- tree;
- plastic;
- concrete;
- metal.
Here, it usually all depends on the desires of the owners and the nuances of design. The most common option is wood, since installing wooden stairs allows you to:
- implement almost any design solution;
- has a long service life;
- is an environmentally friendly material;
- easy to process;
- it is relatively cheap if you do not choose rare types of wood, which will undoubtedly increase the cost of the project.
Experts believe that the best wood for these purposes is pine or spruce. However, if you wish, you can choose any other type of wood.
Before starting construction, make sure you have the following tools:
- Hammer.
- A ruler or any other device suitable for taking measurements.
- Sandpaper, preferably of different grain sizes.
- Plane.
- Universal screwdriver or screwdriver.
- Hacksaw for woodworking.
What criteria are used to choose wood?
Undoubtedly, the staircase must be beautiful, but first of all it must be durable. And, of course, everyone wants it to serve for a long time, and preferably without tedious repairs.
Proper design makes it possible to meet all these conditions, but something also depends on the type of wood. Therefore, wood staircase materials are crucial.
Wood density matters
The main indicator that affects the strength of almost all materials is their density - and wood is no exception. Density varies by the ratio of mass to unit volume, and is expressed in kg/m3.
Unlike other materials, with wood it also depends on humidity. An indicator of 12% is considered normal for her.
There are three main wood density groups:
- Less than 540 kg/m3 – low density.
Of the trees growing in our latitudes, it includes:
- Deciduous species: linden, alder, poplar, willow, chestnut, aspen;
- Coniferous species: fir, cedar, spruce, juniper, pine.
Their price is the lowest, but if, for example, you need a staircase to an attic that is not visited too often, then this category of wood is quite suitable.
The stairs to the attic can be made from any low-density wood
- Within 540-740 kg/m3 – with average density.
- Of the coniferous trees, only larch belongs to this category.
- The majority of hardwood species are in this category. These are: oak, beech, walnut, ash, maple, rowan, elm, plane tree, and common birch. And also garden trees: pear, cherry, apple, plum.
Wood in this category is more expensive, but it is an ideal material for wooden stairs.
- High-density wood includes wood with a density of 750 kg/m3 and higher.
Not many species belonging to this category grow in our oilseeds. These are: hornbeam, some types of oak and ash, dogwood, Karelian birch, as well as Schmidt birch, which grows in the Far East and has a density of 980 kg/m3.
Steps on rails made of high-hardness merbau wood
Rosewood cladding of concrete stairs
As you can see, almost all coniferous wood is not very dense. The only exception is larch, and even that has only average performance.
Only a few exotic species can boast of maximum hardness: ipe, quebracho, cumaru, rosewood, ebony, bakout. Many of these species are present on our market, but more often these are elite stairs made to order.
Note! In order to save money, such wood is often used only for cladding steps, since they are most susceptible to abrasion. And the supporting part is made of concrete or metal, which is what we see in some of the examples presented.
The photo shows that the bowstring is made of wood panel, and the steps are made of solid wood
Advice! If the staircase is entirely wooden, you can use less dense wood for the frame of the staircase when making it yourself - pine, for example. And for the steps - take larch or ash.
Other properties affecting the operation of the structure
The hardness of wood depends on its density, which can be different for the same species, depending on the location and growing conditions. The same larch that grew not in the harsh climate of the Far East, but somewhere in the European part of the country, can easily migrate from medium-density wood to the category of low-density wood.
Hardness is characterized by the ability of fibers to resist penetration of an indenter (a body harder than wood). The end part of the cut is characterized by higher hardness than with radial or tangential cutting of the trunk.
The hardness indicators are:
- Soft rocks – up to 38.5 MPa;
- Medium density – up to 82.6 MPa;
- High-density - over 82.6 MPa.
So:
- When making your own stairs, it is necessary to take into account the fact that the less dense the wood used, the more it is subject to shrinkage. This is due to the fact that it is able to absorb more moisture.
- During drying, the volume of the material decreases, and the linear dimensions of the product undergo changes. What comes out of this is not difficult to guess.
- However, shrinkage occurs only at the moment when the removal of free moisture is completed, and the process of evaporation of bound moisture has begun. Moreover, drying occurs unevenly, which is the cause of warping and cracking of the wood.
- On average, with a tangential cut, shrinkage is from 8 to 10%, with a radial cut - less than 7%. At enterprises that produce lumber, this is always taken into account - that is, allowances are given for shrinkage of products.
- In accordance with this property of the wood, the manufacturer also cuts the parts of the stairs. Therefore, even when making them yourself, it is very important that the wood is not just dry, but also adapted within a few days to the conditions in which the stairs will be used.
On a note! The higher the density of the wood, the less susceptible it is to moisture, the lower the percentage of shrinkage - which means that the parts for the wooden stairs will deform less over time. Therefore, the use of more expensive high-density wood is completely justified.
External stairs and balustrades must be protected from swelling.
Wood has another bad property - swelling with increasing moisture content. If during drying the linear dimensions of lumber change downwards, then when swelling they change upward (especially when cutting tangentially). Both are equally bad.
Treating balusters with primer
Note! If for an internal staircase this property does not play a special role, then for an external staircase it is very important. It cannot be left without protective impregnation or painting. Moreover, it should be applied not to the finished staircase, but to process the wooden staircase parts before installation, paying attention not only to the front surfaces, but also to the ends.
Harder and denser wood wears out more slowly - especially if it is dry. Therefore, experts do not recommend extensive wet cleaning for wooden stairs. If such a staircase leads from the street into the house, then it is advisable to have a canopy over it.
Bent handrails cannot be made from any type of wood
There is also such an indicator of wood as flexibility. This is the ability to take a given shape under the influence of high temperature and humidity. Not just any wood can be bent. Best of all, due to the special structure of the fibers, medium-density deciduous species lend themselves to this procedure: oak, birch, ash, beech.
Simple staircase to the basement made of beech
Only straight stairs are made from coniferous trees, since their tendency to bend is very low. And one more thing: conifers are used more often for the manufacture of external stairs, since in the heat of the room they strongly release resin.
It smells nice, of course, but not so much that you always feel like you’re in a bathhouse. And then, the resin tends to harden in droplets on the surface, which is not at all good for the interior of the staircase.
How to install
First of all, you need to choose the place in the room where the stairs will be installed. Then choose the material for the future design. With the help of specialists, calculate the width and height, choose the design that best suits the interior. Next, you can contact a reliable and trusted company that manufactures the structure.
The last stage is construction work. It is necessary to take into account the size of the openings, the location of the beams and railings.
During installation work, you should remember basic safety rules. Careful consideration must be given to the best options for reinforcing the ladder for safe use. In order not to be disappointed in the final result upon completion of the work, it is recommended to contact highly qualified and experienced craftsmen.
Consider technical parameters
First of all, the staircase should be comfortable, and secondly, beautiful.
Of course, a complete calculation and drawing of the staircase is not your headache, but the task of the contractor, but guests, children, you - everyone will walk on it. Don't be lazy and skim through this article
at least diagonally.
Basic knowledge will still be required when coordinating the project with a representative of the company you contact.
Types of stairs for a private home, their features and recommendations for selection
Today, almost all country cottages are built with 2 floors or more. In this case, you cannot do without a ladder. The ideal solution would be to prepare the stairs in advance. Thus, depending on its shape and size, it will be possible to arrange openings between floors. But there is the most practical and profitable option. The staircase can be ordered, taking into account the dimensions that builders need in the process of building a country cottage.
In addition to its direct purpose, the staircase complements and decorates the interior, and also gives the house a special, individual style. All stairs are divided into several types according to different criteria. It depends on its purpose, position in the house, design, functionality and other parameters.
