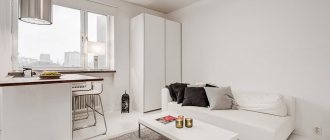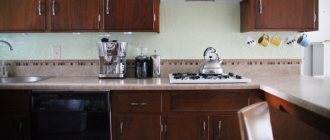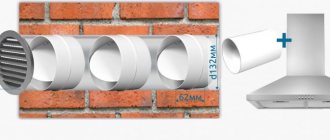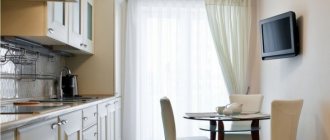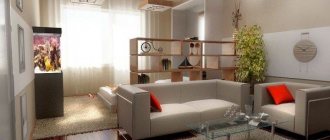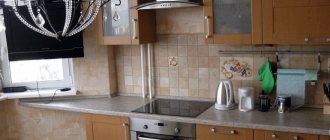A stylish, beautiful, ergonomic kitchen is a housewife’s dream and her little corner of paradise in the house. A long time ago, when people just started building full-fledged houses, the hearth became the center of life, all household members were drawn to it, and it was near it that it was warmest and most comfortable. Centuries have passed, stoves have been replaced with modern stoves, massive, roughly hewn tables and shelves with ergonomic sets, clay pots with unbreakable dishes, but the role of the kitchen in the house has not changed.
It still remains the center of attraction for household members and a small oasis of comfort and warmth. Beautiful and comfortable design is important not only for the hostess, who will spend most of her free time here, but also for other family members who love to have tea and have long conversations in the evenings after a hard day. So, preparations for renovation are in full swing and the most difficult question has arisen: how to choose a kitchen? What should it be like for everyone to feel comfortable here? How to fill it so that culinary inspiration does not leave the housewife, and the appetite does not leave the household? We'll talk about this further.
Features of choosing a kitchen set
Everything is important in the kitchen: both finishing and filling. This room is used daily, “extreme” conditions are created here (high temperature and humidity), during cooking, a large amount of waste (water, grease, dirt) settles on the surfaces of furniture and decoration, which is why the room is cleaned regularly (much more often than others premises).
Furniture must withstand such loads, withstand sudden changes in the “climate”, be easy to clean and serve people faithfully for a long time. For kitchens, they often use not individual items, but sets - furniture complexes.
They first appeared in the USA back in the last century and housewives liked them so much that their mass production was quickly launched. Europeans adopted this experience from the Americans, “tasting” the idea. In Soviet times, sets were colloquially called “walls” and were actively used not only in kitchens, but also in living rooms. Furniture selected by the manufacturer eliminates the need for the buyer to “assemble” a set of different items on their own.
Perhaps this is the main advantage of headsets. In addition, the price of the set is lower than the total cost of all the items included in it if purchased separately. A furniture set usually consists not only of a “wall”, but is also complemented by a dining table, chairs and movable elements.
When choosing a kitchen set, you should pay attention to four characteristics:
- Aesthetics (appearance).
- Functionality.
- Long service life.
- Ease of use (ergonomics).
Let's talk about each of them in more detail.
Aesthetics
The aesthetics of a headset is its beauty from the point of view of the person choosing (this is important, because everyone has their own ideas about beauty). What can you say about the appearance of kitchen furniture? Of course, it should look appropriate in combination with other pieces of furniture and at the same time please the hostess and household members.
You can’t just choose a model you like, for example, in Provence style, and put it in a kitchen that is already decorated in a high-tech style. The filling and finishing must match each other.
Functionality
You can determine what opportunities a set provides to the housewife by getting acquainted with its contents, that is, its components. What should be included in a kitchen furniture set for it to be considered complete and fully satisfy the requirements of the person using it? The standard list of modules and add-ons is as follows:
- Floor structures. These include cabinets, cabinets and shelving systems (mostly closed types).
- Pencil cases. Tall narrow cabinets that are designed to accommodate built-in household appliances and kitchen utensils.
- Wall-mounted lockers. Can be closed or open. Usually they present a mixed storage system of shelves and drawers.
- Mobile elements. Screens, partitions, tables on wheels, transformable furniture. Such elements are usually complemented by sets designed for cramped kitchenettes.
- Free-standing furniture: tables, chairs, corner sofas.
The contents of the set are selected depending on the characteristics of the kitchen and the needs of the housewife, that is, individually for each home. Some people need more drawers, while others would prefer to give up half of the storage system for new household appliances.
Ease of use
Any furniture should be comfortable to use. Even before buying, you need to “try it on”, that is, try out what it’s like at work, whether the height suits the owner, whether the shelves are conveniently located, whether it can reach all the drawers. Next, you should carefully take measurements and think in advance about the location of the headset in the room. You need to take into account the ease of movement between the vertices of the work triangle and the possibility of creating additional “routes” from the dining area to the work area, stove and refrigerator.
Durability
The durability of a headset is primarily determined by the materials from which it is made. Solid wood is considered optimal for the body and facades. It is better to choose countertops from natural stone. A kitchen apron will last longer if it is made of stainless steel or made of ceramic tiles.
Clearly create budget boundaries for the project
Deciding on the budget allocated for purchasing the ideal kitchen is perhaps the most important task for most people.
For example, how best to calculate, we present different options for a typical room size - 10 sq.m.:
| Budget limit | Composition of the headset | ||||
| Frame | Facades | Tabletop | Accessories | Internal filling | |
| Up to 100 thousand rubles. | Ready modules | Chipboard or MDF | Laminated chipboard (postforming) | Regular | Simple shelves |
| Up to 300 thousand rubles. | Custom sizes | Painted MDF | Fake diamond (composite agglomerate) | Better quality | Shelves Rotary mechanisms Drying dishes |
| Up to 500 thousand rubles. | Premium materials | Natural wood (or veneer) | Stone with built-in sink | The best | Basic set Plus – retractable mechanisms |
Design and layout features
The correct layout of the kitchen will create all the necessary conditions for its convenient use. Experienced designers know about the concept of the “working triangle.” This conventional geometric figure places its vertices at three points: tile, refrigerator, sink. The zones must form a triangle, only in this case will it be convenient for the housewife to move around the kitchen while cooking.
L-shaped kitchen
The L-shaped layout is considered the best option for most kitchens, but works best in square-shaped spaces. The headset placement option allows you to set up a separate area and easily position the vertices of the working triangle against two adjacent walls.
The L-shaped layout leaves plenty of space to organize a dining area. The advantages of this option include the possibility of using built-in equipment. The only exception where an L-shaped layout would be inappropriate is in very narrow rooms, where the length of one wall will be more than twice the length of the other.
U-shaped kitchen
U-shaped or U-shaped layouts are widely used in rooms of different sizes, but are considered the optimal solution for kitchens with an area of 12-15 sq.m. The set is located along three walls. It is possible to arrange a working triangle, each of the vertices of which can be located against a separate wall.
The U-shaped layout allows you to place a variety of technical fillings with virtually no restrictions. Among the shortcomings, experts note only the impossibility of through movement, but for a non-passable room it is not necessary. It is not recommended to use a U-shaped layout in cramped kitchens of Khrushchev-era apartments and in overly spacious rooms of luxury apartments. In the first case, it is better to “cut off” one side and resort to an L-shaped model, and in the second, to an island one.
Linear kitchen
Linear or single-row layout is suitable for small spaces. This compact option is often used in modern studio apartments, where limited space is allocated to each zone and the kitchen is not one of the areas that “dominates” the area.
The model for the location of the kitchen set lies in the very name of the layout - linear, that is, the furniture is located in a line along the wall. On the one hand, this greatly saves space, leaving the other three free, but on the other hand, the rule of the working triangle is simply impossible to comply with. Experts only advise placing a sink in the center, and a refrigerator and stove on the sides. This option will be more convenient than the other two.
Island and peninsular cuisines
The island layout is characterized by the presence of a small “oasis” that protrudes forward, as if separated from the rest of the kitchen “mainland” left behind. On this symbolic island you can place a stove, a work or dining area, or a bar counter. This option is suitable for very large rooms and combined apartments.
The “island” seems to combine two spaces into one and at the same time unobtrusively delimit it into a culinary area and other zones. The peninsular layout repeats the island layout in every way, with one small exception: the island is not “detached” from the “mainland” completely, but is connected to it on one side.
In fact, such a kitchen can be L-shaped or U-shaped, but the second or third side is not placed along the wall, but replaces it, leaning against the end. This option ideally zones the kitchen into two areas: for cooking and for eating. Both types of layouts are not suitable for small apartments. In island and peninsula kitchens, it is easy to organize a working triangle by placing one of its vertices (usually a stove) on the island.
Double row kitchen
Double-row or parallel layout is a popular option for walk-through rooms and rooms whose area exceeds 15 sq.m. The kitchen set is divided into two parts, which are located along opposite walls. With this layout, it is easy to follow the rule of the working triangle: the sink and stove are placed on one side, and the refrigerator on the other.
The kitchen takes up a lot of space and allows you to arrange a large number of utensils and kitchen items in numerous storage systems, and to integrate household appliances. The only drawback is the difficulty of placing the dining area. There is simply no room for it in a two-row kitchen, although the eating area can be moved outside the kitchen area by slightly “shortening” the length of the set. This decision requires thorough work on the project so that the design organically complements each other.
Zoning inside the headset
Small details also need to be taken into account immediately. Think about where and what will be located. The kitchen set should be designed correctly. Nothing should be a hindrance. Dishes, accessories, food - everything should be distributed so that it is at hand.
Algorithm of actions for designing small details:
- A list of all items that will be filled in cabinets and tables is compiled.
- For clarity, you can even draw a kitchen set with open doors and drawers and indicate what will be in them.
- Mark large and small items with separate markers.
If you contact, then the entire project can be competently planned by professionals. Not only designers are involved, but also technologists and constructors. Only reliable materials and durable fittings are used here. There is a large selection of different shades, textures, and patterns of slabs. Only modern equipment will be used in the production of your furniture. And after the order is completed, a 2-year quality guarantee is given along with the finished kit.
Kitchen set material
In a kitchen furniture set, several materials are used at once, since its individual components are intended for different purposes. Elements of a kitchen set can be combined into the following groups:
- Body and facades.
- Accessories.
- Tabletop (aka work area).
- Apron.
Let's talk about the advantages and disadvantages of various materials used by manufacturers.
Kitchen body and facade
The body and facade of the kitchen are most often made of wood or its derivatives (MDF, chipboard, laminated chipboard). They are a good combination of quality and price. Most furniture in the budget category is made from MDF and chipboard.
The sheets are easy to cut and can be given any (even complex) shape. Unfortunately, the material crumbles a lot when cut. After installing the entire structure, they must be processed, sealed with a special veneer tape. The technology of lamination and gluing of PVC film allows you to give the surface of facades and buildings any texture. Most often it imitates expensive wood species.
At the same time, the film protects the surface from the aggressive microclimate of the kitchen. Unfortunately, chipboards and fibreboards cannot be classified as durable. Any furniture has its own service life, but in comparison with solid wood, chipboard and MDF have a very short lifespan. Wood is used less and less for kitchen furniture.
Its cost is higher, but the furniture turns out to be of better quality. To protect facades, they are often covered with a layer of acrylic, plastic film, or generally made of impact-resistant, tempered glass. It can be transparent or matte. If the glass is complemented with chrome elements, then such a set will ideally fit into a high-tech kitchen.
There is another mixed option for kitchen facades, consisting of aluminum frames and inserts made of wood, MDF, glass, and plastic. The metal “skeleton” provides the structure with strength and durability, but does not create additional loads, since aluminum is a lightweight material.
Tabletop
The three leading materials from which countertops are made include:
- Tree. An eco-friendly, stylish option that will never go out of style. The wood must be treated with special compounds that will prevent it from swelling and deformation during systematic contact with moisture and high temperatures.
- Ceramic tile. Now this option is not used so often, but it harmonizes perfectly with an apron made of a similar material. If you choose a color with a difference of a couple of tones and a similar texture, then the countertop and apron will become a single set in the kitchen set.
- Natural stone (marble, granite, quartz). These countertops will last a very long time. They are not afraid of absolutely anything and will withstand any test: heat, cold, high humidity, regular cleaning.
Slightly ahead of the leading three are: stainless steel, artificial stone, glass, MDF, chipboard and plastic. They are not so durable (with the exception of glass and stainless steel), but at the same time they delight potential buyers with affordable prices.
Kitchen apron
A kitchen apron is the area of the wall between the wall and floor structures, which is covered with a special coating. The material should be easy to wash, withstand regular contact with household chemicals, and not react to increased temperatures. As a rule, aprons stretch along the entire furniture complex, covering the sink, work area and tiles. These three areas are considered the dirtiest. Kitchen aprons are made using the following materials:
- Ceramic tile. The undisputed leader of the list. “Quickly and for a long time” is her motto. Tile is not afraid of almost anything except severe mechanical damage, which can lead to splitting of the tile. A wide range of colors and textures allows you to choose an original option specifically for your kitchen, which will be combined with the style of the room and the color palette of the set.
- Mosaic or mosaic tiles. The material is made of ceramics, porcelain stoneware or stone, glass. It consists of numerous small modules, but is sold already assembled on a grid matrix. Mosaic tiles are strong, durable and reliable protection for the wall.
- Metal. Aprons are made of stainless steel. She is not afraid of water, high temperature and cleaning agents. The only disadvantage of the material is its “staininess” - fingerprints, droplets of fat and water streaks instantly remain on the surface. The metal apron will have to be washed regularly.
- Natural and artificial stone. Durable and durable materials. If you use natural granite or marble, it is better to choose the same countertop to match the set so that the set looks harmonious.
- Glass. The transparent canvas will be an excellent protection for “delicate” finishing: wallpaper, photo collage, panorama. The material is not afraid of anything, except for cleaning agents with an abrasive effect, which will leave micro-scratches on the surface. Glass is as easily soiled as metal. Requires frequent cleaning.
Much less often, PVC panels and laminated MDF or chipboard are used for the apron. They will last less than ceramic tiles or stone, but provide the opportunity for owners to partially change the design without much expense a couple of years after the renovation.
Internal filling and fittings
Internal filling (in this case, dryers and trays) and small fittings (handles, hinges, shelf supports, corners) must be made of durable and reliable material. Metal is best suited for this role, but if we are talking, for example, about handles, then you can consider other options:
- Tree.
- Glass.
- Plastic.
- Any material with additional leather covering.
For dryers, pallets, corners, latches, and hinges, as a rule, stainless steel is chosen.
Exterior design: how to save money on design when choosing a kitchen without compromising
Making a kitchen cheaply and beautifully is quite possible. It is enough to know the prices for basic materials:
- The cheapest option is to purchase a 26 mm thick plastic countertop for the kitchen. Although more massive, with a thickness of 38 mm, it gives the kitchen a more expensive and presentable look. Countertops made of artificial stone can be classified as a premium segment, and if you expect to save money when choosing a kitchen, it is better not to consider them at all. Although the range of countertops made of artificial stone also has cheaper and more expensive options.
- The cheapest kitchen facades are made of laminated chipboard, rolled with a PVC edge 2 mm thick. This is a practical and quite attractive option. The choice of colors and textures of laminated chipboard is huge. Some coatings are practically indistinguishable from veneer or plastic.
- Plastic cladding of laminated chipboard facades increases the cost somewhat. Plastic facades are approximately in the same price segment as MDF under PVC film. Sometimes they are more expensive, sometimes cheaper - from different manufacturers. The most affordable options are from domestic manufacturers, CIS countries and Belarus.
- Painted with enamel according to the RAL palette, veneered acrylic facades made of “high gloss” panels are the next level in terms of price increase. How to save money when buying a kitchen if this is the option you are attracted to? Combine! Moreover, kitchens with wood-like lower facades (they can be ordered from MDF under PVC film, or even from laminated chipboard) and upper facades with a bright “high gloss”, perfectly smooth, almost mirror-like surfaces are in fashion.
It’s also possible to make a kitchen with solid wood facades cheaply. But it's labor intensive. Here you will have to buy standard blanks, which are offered in many construction hypermarkets, and paint them yourself. By the way, Ikea wooden facades are also not that expensive.
Style selection
The style of the kitchen is chosen solely based on the preferences of the home owners. Any design direction is applicable for this room.
Popular styles include the following, which are accompanied by a short description of their characteristic features:
- Loft. Brick, “threads” of communications, some metal and original lighting fixtures.
- Scandinavian style. The combination of blue sky and white snow, glossy surfaces of facades, glass and cold light.
- Modern. Restraint, a minimum of decor, smooth lines, rounded shapes, an original combination of stone, wood and glass or plastic.
- Classic. Luxury, bright texture of wooden surfaces, ornate decor, stucco molding, massive chandelier, gilding and expensive textiles.
- High tech. Steel, chrome surfaces, gloss, glass, cold light and a combination of gray, black, white in the color palette.
For cozy kitchens without pretensions to luxury, simpler and unobtrusive sub-directions of country (rustic style) are suitable: Russian, Spanish, Mediterranean (Greek), French Provence. They are all united by the use of natural materials (wood, metal) and a whole range of techniques for aging surfaces.
Hood and storage systems
Since you cannot do without fumes, waste and the need to have a lot of necessary things, it is worth considering in advance the presence of closed storage systems and providing for the correct location of the hood. A separate hood looks beautiful, but it is better to give preference to a built-in one, since dust will accumulate on its surface.
It is inadvisable to waste such precious time in our age of total busyness when it can be avoided. Closed storage systems will make it easier to keep the kitchen in order, eliminate clutter, every necessary thing will have its place, so if necessary, you won’t have to look for it, raking out a bunch of items, trying to get to the farthest corner of the closet.
Color combination in the kitchen space
You can use any colors in your kitchen design, but in certain quantities. If we are talking about bright warm shades (red, orange, yellow), then they should be balanced with pastel colors. For cold colors (blue, indigo, violet), it is better to choose warm notes as opposed to them.
You need to combine colors according to one of the generally accepted principles:
- Complementary. The combination of opposing colors in the Itten circle.
- Similar. Three colors are used that are adjacent to each other in the Itten circle.
- Monochrome. One color from the Itten circle and several of its shades are used.
- Classic triad. A combination of three colors, the sectors of which become the vertices of a triangle inside the Itten circle.
- Classic notebook. Colors are calculated in a similar way to the triad, but using a rectangle rather than a triangle.
If you decide to try your own way of combining colors, then keep in mind that designers do not recommend using more than seven shades in the interior. The more colors are used, the less bright they should be.
Facades
Glossy facades look good in magazine photos, but in real life their attractiveness will cost you extra trouble, especially if you have small children. They are more suitable for small kitchens, as their reflective surface will give the illusion of more space. In spacious kitchens this can lead to a feeling of lack of coziness and formality.
Of course, everyone chooses the color of the facades according to their taste, but keep in mind that the brightness you initially liked may turn into the opposite perception after some time, when instead of a quiet, cozy kitchen you get something extraordinary with red or light green spots.
- white color is beautiful when new, but during operation you will have to constantly spend time ensuring that white surfaces do not have stains, splashes and other misunderstandings that spoil the beauty;
- black, on the contrary, is non-staining, but will make the room gloomy and dark even in bright light, not to mention cloudy days.
Follow the rule of three, according to which more colors will make the interior tasteless and chaotic.
Tips for placing equipment
Selection of equipment and its placement is one of the stages of the kitchen arrangement process. The most important role is played by the vertices of the working triangle, consisting of a stove, refrigerator and sink.
The distance between the vertices should be maintained within the range of 1.2-2.7, and the sum of all sides of the triangle should be in the range of 4-8 m. If this rule is neglected, then the kitchen will be cramped and moving between the three zones will be inconvenient.
In addition to the working triangle, the technical kit for the kitchen may include:
- A hood responsible for high-quality ventilation of the room. Located above the stove.
- Microwave oven (oven, oven). It is placed either in a special niche or in a corner of the tabletop.
- Coffee maker (coffee machine), kettle. Usually placed on the countertop.
- Food processors, blenders, toasters, steamers, bread makers. Usually they are hidden in niches and shelves of the headset.
- Dishwasher. It is built into the set and disguised by the facade.
The set can be supplemented with other household appliances that the housewife uses, but the most massive ones have already been listed above, so for additional technical tricks, space is provided inside the set on shelves or in drawers.
Insufficient working area
The work area can be called the basis of the entire kitchen - this is where food is cut, washed and cleaned.
Mistake No. 12. If you make the work area small, then a lot of time will be spent on rearranging and rearranging products to free up space for the next stage of preparation.
How to calculate the required free surface space?
- The first thing you should focus on is the amount of work performed daily. If there are several people in the family, then most likely the housewife will prepare lunch and dinner for the whole family every day. This requires a large stove with 4 burners. Options with two or three burners seem cheaper, more compact and prettier, but such equipment will greatly complicate cooking.
- The easiest way to determine the size of the work surface is to experiment - lay out the food, add a few more cutting boards and space “just in case.”
A sufficient working area is the main task in organizing a kitchen space. The main thing is convenience, and beauty and cheapness are secondary.
Lighting and backlighting
The lighting system in the kitchen is divided into three zones:
- Main (ceiling lighting).
- Working or local (lighting above the tabletop).
- Sometimes a third zone is added where decorative lighting is used. (Usually along the perimeter of the room, near niches or along the contour of furniture).
You need to plan lighting only after purchasing a kitchen set. Once all the furniture is arranged, it is easier to calculate the correct location. Adjustable lighting is the latest trend in interior fashion, so installing a dimmer will be a pleasant bonus. It will allow you to dim the light in the evenings, giving rest to tired eyes, and in the mornings, on the contrary, make it brighter to cheer up.
Various types of lighting fixtures are used for the kitchen (surface, track, spotlights, LED lighting, ordinary incandescent lamps in chandeliers), the main thing is that they have a durable, moisture-resistant body.
Filling and accessories
After the color and material of the kitchen set has been chosen, you need to decide on the fittings and filling of the cabinet. When answering questions about which kitchen is better to choose, you can clearly answer, with high-quality and reliable fittings. These are the elements that you definitely shouldn’t skimp on.
Even the most beautiful furnishings can be ruined by peeling handles, loose doors and rusty guides.
In addition to the standard filling of cabinets and shelves, you can supplement the kitchen set with additional shelves, dividers, baskets and hooks that are hung on the doors and inner sides of the cabinets.
You can turn to non-standard solutions - install a rotating shelf in the corner of the furniture, attach a trash can to the door, use a base drawer between the base cabinet and the floor.
Feng Shui in the kitchen
Now let’s turn to the ancient Taoist practice, a set of rules for the harmonious design of space through which flows of qi energy flow freely. What does Feng Shui say about the kitchen interior? First of all, this room symbolizes abundance and wealth, and even according to Taoist practice it is one of the most important.
The location of the kitchen relative to other rooms and the front door plays a big role. It is clear that apartment owners do not have to choose, but those who are just starting to build their own home should place it away from the hallway or hall. When entering a house, a person should not look at the open kitchen from the threshold.
According to Feng Shui, this arrangement contributes to the “leakage” of useful energy, which is responsible for well-being and prosperity. You can correct the situation by installing doors or hanging light curtains. Another option is to hang bright decor in the hallway that will attract attention (a painting, a ceramic composition on a table, a backlit mirror).
Feng Shui experts do not recommend zoning the kitchen using a podium. Changes in floor height “cut” the flows of qi energy, like ledges in a cascading waterfall, after which it “flows” chaotically. The popular idea of using a podium to highlight the dining area should also be abandoned. The kitchen, first of all, should coincide in levels with the dining room.
The stove cannot be placed next to a window, as its heat, symbolizing the well-being of the family, will “leak” to the street. Avoid using mirror tiles and bulky ceiling decorations (massive chandeliers). Catchy, juicy red color, according to Feng Shui, is taboo for the kitchen. Don't clutter the room. Ruthlessly get rid of unnecessary utensils, keeping only what is actually used.
Errors in planning and repairs
There are several more popular errors that are difficult to attribute to any specific section.
Mistake No. 20. Unchecked walls. Before hanging upper cabinets, you should carefully check the base. For example, drywall may not be able to support the body along with the facade and filling. In this case, it is necessary to use special supports.
Mistake #21: Unused corners. Almost every room has corners. In fact, due to their large capacity, they can be called a real treasure. The main thing is to think over a storage system, for example, use a rotating carousel in a corner cabinet.
Mistake No. 22. Lack of base. To some, such a solution may seem like it will lighten the interior, but in reality it rather threatens a large accumulation of dust and the frequent rolling of important objects or even products there. It’s better to make a plinth - this makes the kitchen look cozier and more complete.
Mistake #23: The color scheme used is too bright. Tones for the kitchen must be selected with special care, since a lot of time is spent in this room, and over time the color can become boring, put pressure on a person, and even irritate. Therefore, bold decisions like a completely red kitchen (walls, fittings and furniture) should be abandoned. Bright accents should be diluted with neutral tones.
Mistake No. 24. Refusal of the door to the kitchen. This solution really expands the space, but can also bring a lot of problems into the house. For example, the entire apartment, furniture and clothes will smell like delicious borscht, cinnamon buns, or some burnt, failed experiment. Not all household members will like the noise that often comes from the kitchen. If there is nowhere to put a swing door, then you can think about sliding doors.
Interesting thoughts can be gleaned from the following video.
