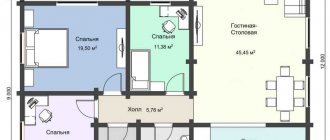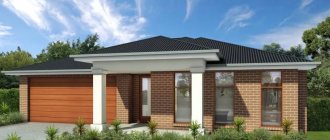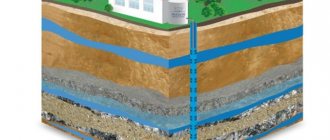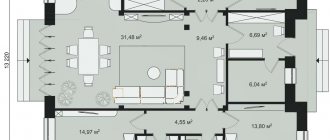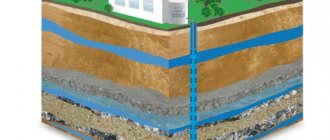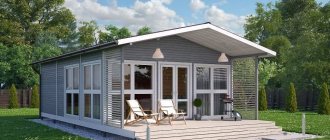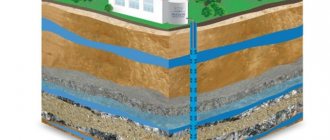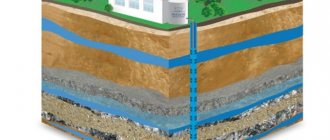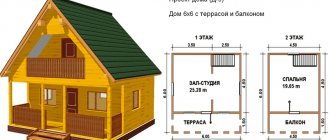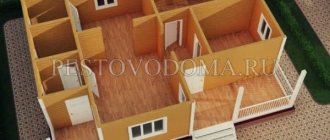Today there is a rapid growth of cities, the number of multi-storey buildings is increasing, such changes make many people dream of their own country house, where they can relax from the hustle and bustle.
And if its future residents do not take any part in the layout of a 12-story brick house, then when building or purchasing a house with an area of 12 by 12, a lot of attention is paid to this point.
Interesting options
A 12x12 house has the correct shape, so it’s quite easy to place several living rooms, a living room and all the necessary rooms.
A two- or one-story project is developed manually or on a computer. The standard solution is to have two bedrooms, but you can develop a project with four bedrooms. Such 12x12 m mansions are used for multi-generational living. The bedrooms are located on the sides, and in the center there is a kitchen, hall or living room.
A 12×12 timber one-story house will fit harmoniously into the countryside. It is often built for country holidays. Although lovers of natural materials can afford to have an individual piece of nature, a personal harmonizing space for permanent residence.
Two-story house with veranda and porch
For a family of 4–5 people, a 12 by 12 house with a veranda, a hall, its own boiler room, a living room, 3 bedrooms, a vestibule, a porch and 2 bathrooms is the optimal solution. It even has an office where you can work or read a book. The extensive veranda allows you to arrange a summer terrace or use it as an additional utility room.
Combination of premises
Modern trends in interior design make it possible to take into account fashionable and practical elements in the design of a 12x12 house, such as the combined space of a kitchen and living room. At the same time, they are distant from the bedrooms, which eliminates the penetration of unnecessary sounds. The living room can easily accommodate a noisy company that will not interfere with the rest of other family members. The one-story 12x12 project also includes a separate room for a storage room, a boiler room and a wide hall. If the owners wish, part of the living room and the storage room can become a third bedroom. This feature of internal partitions is useful for expanding the family.
Houses with two entrances
For two generations or several different families to live together without crowding each other, a house plan of 12x12 m has been developed with two entrances - through terraces, two living rooms, hallways, boiler rooms and bathrooms. At the same time, it remains possible to enter the area of another family through the vestibule, which can be blocked. This provides separate living and eliminates the need to build a second floor.
Premises of a private house 10x12
A detailed plan of a 10 by 12 house requires a schematic representation of absolutely all interior spaces, including technical ones (such as a boiler room, dryer, pantry). In addition, the house plan must be drawn up based on the geographical location of the house relative to the cardinal directions. The standard layout of a one-story house usually includes the following rooms:
- vestibule or hallway;
- living room;
- kitchen;
- boiler room or boiler room;
- Bedroom;
- children's room or office;
- bathroom
The set of premises and their functional purpose can, of course, vary depending on the composition and needs of a particular family. In addition, when using the above methods of increasing the living space of a one-story house, it is possible to organize additional rooms or utility areas.
Features of the layout of bedrooms and children's rooms
A very strict and demanding approach should be taken to the layout of the premises in which children are planned to live, as well as the sleep and rest of the residents. A 10x12 house project can contain several such rooms, thanks to the spacious area. Living rooms intended for sleeping, relaxing or for children to live in should be as cozy and comfortable as possible for their stay. To avoid physical discomfort, energy-sapping depression, and the feeling of constant fatigue, every effort should be made to create favorable areas ideal for rest and play.
Bedroom design example
The following features must be taken into account when planning rooms:
- The windows of children's and bedrooms should face the most illuminated, sunny side (south or east);
- Rooms designed for residents to relax are best located in the back of a one-story house or on the top floor of a two-story house, which will help to get a good night’s sleep away from the hustle and bustle of the kitchen and hallway areas;
- The area of children's and bedrooms is calculated in accordance with the minimum standard. 8 sq. m. per person (the minimum comfortable area for a married couple is 12-20 sq. m., for two same-sex children 14-22 sq. m.);
- The rooms should not be walk-through;
- The height of the rooms is at least 2.5 m;
- The optimal shape for rooms: square, rectangular (the length should not exceed twice the width), any streamlined shapes, niche space is acceptable.
It makes sense, already at the planning stage, to think about the placement of furniture in the rooms, taking into account the windows and doors indicated on the drawing.
By taking these features into account during design, it will be possible to derive the optimal formula for space for a bedroom or children's room and arrange them so comfortably that a feeling of comfort and relaxation will invariably be present in their atmosphere!
Material selection
The variety of types of buildings determines the presence of a number of acceptable variations in the choice of material. A one-story house made of 12 by 12 timber is made of logs, aerated concrete, and foam concrete. If you use foam block, the building is built much faster. It is practically assembled like a construction set. A one-story frame house 12x12 m is considered popular.
Traditionally, natural and high-tech materials are more expensive than classic ones, but they also have better characteristics. Wooden buildings are environmentally friendly, however, other 12x12 options are no less aesthetically pleasing, both two- and one-story projects are visually attractive.
Construction of the foundation
Frame construction involves the use of lightweight foundations. Therefore it will suit us:
- Monolithic or shallow strip foundation;
- Foundation on piles or pillars.
The simplest option is considered to be a columnar foundation. Support pillars must be placed at the corners of the building, at the intersections of walls, as well as along their perimeter with a certain distance from each other. The distance is about two meters. The arrangement work is carried out as follows.
It is necessary to dig a hole for each post using hand tools or special equipment. A sand cushion with a height of 100-150 millimeters is placed at the bottom, after which compaction is performed.
Next is the installation of wooden formwork. The required installation level above the ground is at least 30 centimeters. The inside needs to be waterproofed using film or roofing felt. It will help in the future to easily dismantle the formwork.
A concrete mixture five centimeters high is poured inside the formwork. After it hardens, they begin to form the reinforcement frame. It should not come into contact with the walls of the formwork, the minimum indentation is 5 cm. Reinforcement outlets with a length of about 15 cm are left on top of the structure. This is necessary in order to link the pillars with the grillage. Next, the concrete mixture is poured again.
When making a frame for a grillage, you can use rods measuring 12 millimeters, connected with wire. Using a wooden board, the formwork intended for the grillage is mounted. After installing the reinforcement frame, it is connected to the outlets from the pillars. When the concrete has been poured and compacted, studs with a length of 300-500 millimeters are installed into the grillage. In the future, they will be used to attach the building frame.
Rational layout of a compact house
Modern architects use proven and reliable techniques for saving interior living space. First of all, designers strive to use as few internal partitions as possible. This applies to the daytime zone. So, when combining a living room, kitchen and dining room, you can get one spacious, bright and very comfortable room. It can be visually divided into different functional territories. For this, bar counters, differences in floor and ceiling levels, sliding screens, low partitions, etc. are used.
Another effective technique is the combination of technical rooms. For example, a boiler room can be combined with a pantry or vestibule.
There should be a minimum of corridors and transitions. The best way to ensure communication between rooms is to design one spacious hall, from which you can go to any room on the floor.
Layout of a house with a hall in the centerSource retrolot.ru
House with a basement
The basement floor allows you to expand the space of the house, but requires high-quality waterproofing and strengthening of the basement walls. A 10x12 two-story house design can consist of one above-ground and one underground level. Arranging a basement during construction is quite expensive, but it can house all the technical rooms, including a garage.
If you want to get a house with an expanded layout on a small plot, you can choose a project with living quarters in the basement. In this case, the lower floor should have windows, ventilation and a good insulation system.
Ground floor plan of a small houseSource mr-shkaff.ru
Advantages of one-story house designs 12 by 12
First you need to understand why such buildings attract people. The advantages of such projects include:
The foundation of a 12 by 12 house is an important part of the structure. At the same time, the cost of its construction is quite high compared to prices for other types of work.
Most often, one-story buildings have a simplified version of the fundamental structure. Such a foundation is not designed to withstand the heavy weight of two or more floors, so it can have a lightweight design and simple design. You can save money when erecting walls, since their design does not require additional reinforcement, since there is no second floor. In one-story buildings, the engineering is quite simple. It does not require complex wiring of communications, heating systems, etc. Installation work is significantly simplified and costs much less. Due to its simple design, the construction of a one-story building does not require huge costs, and all work is completed in the shortest possible time. Projects of houses 12 by 12 with one floor do not include the presence of a staircase structure (except for plans with an attic). Therefore, there is no need to build expensive and complex stairs.
One-story houses of this size are an excellent option for families of 4-5 people. They can easily accommodate three bedrooms, a living room and a kitchen. If desired, you can add a garage and make a basement into which all communication lines can be moved.
House layout with attic, veranda, garage, basement
Since one-story houses are often limited in space, owners are trying in every way to change the situation. Among the most common options are:
- Basement floor, where it is possible to place living rooms, as well as other premises - billiards, gym, storage room, etc.;
- There are 8x10 house plans with an attic, which is supposed to be used as a guest room, bedroom, or children's room;
- Shed roof for further conversion into an attic, lean-to area;
- Flat roof - creating a relaxation area;
- Garage, workshop;
- Veranda.
House and veranda with a pitched roof Source instrumennts.ru
One floor house with basement
Such a house has an additional floor, half buried underground. It can be used for various economic needs:
- Water supply system installations.
- Heating systems.
- Laundry room.
- Ironing and drying areas.
- Place for conservation.
- Suitable for use as a pantry or closet.
House with an attic
The house plan is 10 by 8 with an attic, this is the same one-story house, only the attic floor is fully equipped for living rooms. To arrange a room under the roof, additional finishing work and a heating system will be required. Depending on the size, the attic can be used as a bedroom or a hall; without much difficulty you can place a bathroom with a bathtub or a storage room on it, for example, a 10 by 10 house plan with an attic adds significantly more space, and accordingly, more additional rooms can be placed on it.
Garage
The layout of a garage in a one-story house is possible in both symmetrical and completely free forms. The first option involves separating the garage from the living quarters - for which powerful solid walls are used.
The appearance of such areas is conventionally divided into residential and garage parts.
Free distribution - the adjoining of one of the external walls to the garage structure.
Detached garage - project with an atticSource instrumennts.ru
Features of designing a large building
In design and construction bureaus you can choose ready-made options of 1 or 2 floors, as well as order individual design. If you have the desire and skills, the scheme is developed independently. But regardless of the authorship, the 12x12 structure, as well as buildings of other types, require scrupulousness already at the preparatory stage - before the actual construction work begins. After all, even before purchasing building materials, you need to know what the result will be. This is called visualization of the housing space 12x12 m - interior, exterior.
Designing a 12x12 m building occurs in several steps:
- Architectural. The number of floors is determined, the rooms are drawn. If in the scheme the total area of the plot is less than 150 square meters, and there are already other houses nearby, then it is better to choose a two-story house with a garage or a bay window. A one-story 12x12 project requires a large space; the site must be wide and level. At the same stage, the issue of choosing the material is resolved.
- Design features: foundation, walls, lintels, floors, roofing. The cost of a foundation for a 12 by 12 house is determined by the thickness of the walls, the slope of the roof, the location of openings for windows, doors, and additional buildings. The owner decides whether the building will have a 12x12 m terrace or whether he is satisfied with the design with a balcony.
- Engineering and technical side. The project of a two- or one-story structure of 12x12 m usually involves permanent residence. And the boiler room becomes an indispensable element of a comfortable life, regardless of whether a two- or one-story 12x12 house project is intended to be created. But even a seasonal holiday in a country villa is more acceptable with a full water supply, a well-thought-out ventilation system, and electrical networks. Communications are carried out taking into account the norms and rules established by law. Failure to have this information will result in the owner receiving a fine or causing unsafe situations for themselves or their neighbors.
- Design. Arranging the site in harmony with the architectural buildings will ensure a comfortable stay for all family members. Even a 12 by 12 house project with a garage can fit into the landscape. The matching of colors and textures of finishing materials inside and outside a 12x12 m building will give a feeling of comfort and will become a source of pride for the owners.
It is necessary to take into account each of these stages if a two- or one-story cottage of 12x12 m is being designed, so that efforts and money are not wasted, and the result obtained meets the expectations of the future owners of the mansion.
Project of a house with an attic
If the site area is sufficient, a one-story project of 12x12 m will be more practical and profitable. Its advantages are the relative ease of construction, economical heating, and almost unlimited possibilities for redevelopment already during operation.
It is built with an attic and a garage, which increases the usable area. For such cottages, modern design is mainly used, but it all depends on the personal preferences of the owners. And the attic in a 12x12 m building will be a pleasant addition; its use is also multifaceted. It is an additional living room and a quiet, cozy library instead of a dull and poorly functional attic.
One-story building with a basement
The project of a one-story house 12x12 m is supplemented with a basement floor if desired. The high base allows for daylighting (when choosing wide windows), which is typical for ordinary residential premises.
For private entrepreneurs, the basement will become an alternative to warehouse hangars; refrigeration equipment, shelving, and other equipment are installed here.
Design Features
Any construction must begin with the development of a project. The layout of a one-story house 12 by 12 should be well thought out and displayed on the drawings. If desired, you can add additional rooms to the house: a comfortable terrace for relaxation and utility blocks.
A well-executed project has many advantages:
- the layout of a one-story house 12 by 12 is painted down to the smallest detail, which helps create the most comfortable conditions;
- you can calculate in advance the entire amount of necessary materials and a preliminary estimate;
- the layout of water supply, heating, electrical networks is indicated;
- financial savings are saved on the purchase of building materials and the number of unplanned expenses is reduced;
- you can properly organize work processes.
Typical footage distribution
The approximate distribution of area between the main functional areas - sleeping and common areas - will allow us to conditionally divide the house into two approximately equal parts:
- 3 bedrooms of 15 sq.m. each – 45 sq.m; laundry room, large bathroom - 8-10 sq.m., passages 5-7 sq.m.;
- kitchen, living room - 40 sq.m., hallway, passage areas, small bathroom, storage room - 20 sq.m.
When making calculations, you need to take into account the width of the interior walls and the area required for a flight of stairs in two-story projects.
Thoughtful construction of niches for built-in furniture, partitions and doorways will not only increase the functionality of the house, but also create the necessary comfort.
Houses with two entrances
Today, each building being built has its own unique external and internal design. There are not only standard houses with one entrance. There are also buildings with two entrances.
They may have different functionality:
- For one family.
- For two families.
In the first version, houses have greater functionality. For effective use, they have two inputs: one is the main one, the other is additional (rear).
The first is used to enter the premises at any time, the second is used to exit to the backyard.
In the second option, two families live, each of which has a separate exit. The inhabitants inside do not intersect in any way. Each of them has separate rooms for living and communication. In some projects, only the kitchen area and sanitary facilities are shared.
The most common options are when apartments are located in a mirror image, as if copying each other.
The most common project is a house with 2 exits, where each family has at its disposal:
- living room;
- bedroom (or two);
- kitchen with dining area;
- bathroom;
- there is a separate entrance.
These apartments are united only by a common wall. Its design is reinforced, which ensures reliable sound insulation. This allows families not to feel like they are in multi-story buildings with high sound permeability. From the living room in each of the apartments there is another exit leading to the terrace, which is located in the backyard of the house.
Stages of developing an individual project
The first and simplest part of the plan is architectural. Here the location of the rooms and their footage are determined and drawn. The issue of materials is also resolved: a house made of timber, brick or a frame structure. The thickness of the walls, the slope of the roof, the location and number of windows and doors, utility rooms and additional extensions will depend on this. In addition, this will significantly affect the budget.
You can do this kind of work yourself, either by drawing it by hand or using special computer programs; the latter, of course, is more acceptable, since the likelihood of making a mistake is practically eliminated. A video explaining all the intricacies of the design further.
It turns out a similar layout
Next comes the constructive part, the main elements of the future house are calculated:
- type and depth of foundation;
- construction of walls, lintels;
- chimney location;
- the presence of an attic, garage, veranda or terrace.
- rafter system and roof arrangement (gable, flat);
- ceilings
At the third engineering stage, the ventilation, water supply, heating, electrical wiring and other communications systems are thought out.
The final stage is design. A color scheme for all exterior and interior coatings is developed, a general stylistic plan for the future home is created, and finishing materials are selected.
The advantage of 12x12 houses is that they are not difficult to build from house kits that simply need to be assembled. This solution is acceptable both for the construction of a permanent house and for a country mansion.
If you are planning to build a house yourself, then it is better to think through the project personally. Firstly, not every person will be able to understand the design documentation, which means problems may arise with construction. Secondly, only by making all the drawings yourself will it be clear exactly what is expected to be seen in the end.
How to create a project?
If you have at least basic technical knowledge, you can work on a single-story house design yourself. The finished work should be not just a schematic sketch, but a full-fledged project with accurate measurements of all walls, ceilings, windows and doors.
Once you have prepared such a plan, you can move on to drawing up an accurate estimate. If you are collaborating with a company engaged in planning cottages, you must first enter into an agreement with it.
When you are planning a room project, you need to take into account several main points. First of all, calculate the dimensions of the site itself. The house should not be too large so that there is some free space at the edges of the plot. This is especially true if the area is surrounded by a fence or you are just planning to install one. In this case, the fence will cover the windows and prevent light from entering the room.
Also plan how many rooms you will need to live comfortably. Their size depends on this. The more rooms you want to place on one site, the more compact they will turn out. There are two options here. First, you can reduce the number of rooms while still keeping them spacious. Otherwise, you will have to sacrifice not the rooms, but their size.
If you are building a house from scratch on a new site, then it is also important to consider the availability of autonomous communications. Next to the house there should be a main line with sewerage, gas, water supply, etc.
This way, you won't need to spend extra time and money doing everything yourself. By the way, if you are planning to install a private water supply system, then this should also be noted when drawing up the project.
The internal layout of the house also needs to be thought through, arranging the rooms so that all residents feel comfortable. The standard layout of a simple one-story house, as a rule, consists of a small number of rooms. First of all, this is a sufficient number of bedrooms, a dining room or hallway, a kitchen and a bathroom. Each room should suit your lifestyle. That is, if you live quite secluded, then you will not need a large living room.
Bedrooms should be as comfortable as possible and designed for the required number of residents. So, if a couple lives in the room, then it can be cozy and small. And a nursery designed for several growing children should be made more spacious.
To save space, many sacrifice dining rooms. This is a room that does not necessarily have to be present in the apartment. It is quite possible to get by with a living room or kitchen, in which you allocate space for a dining area. In general, it is the dining room connected to the kitchen that corresponds to the concept of most Soviet apartments.
You also often have to face a choice when decorating a bathroom. It can be separate or combined. Choose the option that seems more convenient to you. Some people want everything they need to be always at hand, while others prefer to share space. If you live with a family, then the second option is, of course, more practical, since everyone can do their own thing at the same time in different rooms.
If you have space for a small room, then it can be used to organize a small convenient storage room. In this room you can store dishes that are not currently in use, as well as your provisions.
Project No1
The photo below shows a project for a neat one-story house 10*12 meters with 3 bedrooms. The facade of the house is made in modern traditions with wooden trim, the roof is covered with tiles. The building itself was built from aerated concrete. The total area of the building is 100 sq. m. m.
House facade.
The building has access to a backyard with a small open terrace:
Back yard.
The layout of the house is thoughtful, well-designed and has a clear division into zones: the right side of the building is intended for bedrooms, the left side is a common daytime space. The semantic center of the house is the living room combined with the dining room. From this room there is access to the terrace. The house also has two restrooms (guest and extended), a dressing room, and a boiler room.
Floor diagram.
Roof installation
The construction of the roof begins with the assembly of rafter legs, attached to the top frame. The overhang of the rafters is approximately 350-500 millimeters. First of all, the rafter legs are attached to the gables. The rest are installed at a distance of 70 centimeters from each other. Afterwards, the rafters are secured to each other using a ridge beam.
Next, a continuous or thinned sheathing is made, mounted over a layer of waterproofing, which is attached to the rafters using a counter batten.
Finally, the roofing material is laid, chosen based on the wishes of the owner of the house.
Additional premises
An important addition to the 12×8 home layout is the deck. During the design process, the customer can place it in relation to any side of the world. A house project with a south-facing terrace will delight you with an abundance of sunlight. In hot weather, it is better to organize a canopy so that vacationers do not get hurt.
If the customer chooses a western direction based on the layout, then it is better to make the terrace closed to protect it from gusty winds. And there will be no shortage of sun, here it appears in the afternoon.
A project with an eastern terrace will allow you not only to drink your morning coffee under the rays of the gentle sun, but also to hide from the scorching afternoon heat in the shade of the house.
The north layout of the terrace defines its open design. The sun never comes here all day long. It is comfortable for children to play and welcome guests here.
Attic
Initially, the attic was positioned as an unheated additional room. Nowadays, thanks to modern materials, the attic can be turned into a full floor. In addition, the cost of building an attic will be several times cheaper than the second floor. The design has the following advantages:
- The layout of houses with an attic makes it possible to save on heating, since the attic is not heated in winter.
- When building cottages with a residential attic, you can save on communications. In such houses their length is much less, therefore, the costs will be lower.
- Saving site area. Houses 8 by 12 with an attic take up less space than one-story cottages of the same area.
- The costs of constructing an attic house are significantly less than those of constructing a one or two-story house of a similar area. In the first case, costs increase for the installation of a large foundation and roof, in the second for strengthening the base and materials for the second floor.
Veranda
When preparing a project, a client very often orders not only a terrace, but also a veranda. If in the first case it is an open area, often without a roof, then in the second, it is a space, limited on all sides, included in the cottage.
Garage
Recently, projects of 8 by 12 cottages with a garage have been in maximum demand. Built-in car storage space in the house is a convenient option for storing a car. Such buildings have certain advantages:
- no need to go outside during the cold season to get to a detached garage;
- significant savings on wall materials and roofing.
Layout options for houses measuring 10 x 12 m
House layout with two entrances
The presence of two separate entrances to the building is very convenient. The main one, which is equipped with a porch, allows you to enter the house and get into the furnace room. The vestibule provides better insulation against the penetration of cold air in frosty conditions. The kitchen is combined with the living room and dining room. If desired, you can install partitions, for example, to fence off the kitchen with a bar counter. For relaxation there are two bedrooms. There is a separate dressing room for storing clothes.
House project with two exits
Table. Explication of premises.
| № | Room | Area, sq. m |
| 1 | Tambour | 3,2 |
| 2 | Hall | 11,8 |
| 3 | Wardrobe | 4,6 |
| 4 | Bathroom | 6,3 |
| 5 | Bedroom No. 1 | 16,7 |
| 6 | Bedroom No. 2 | 13,9 |
| 7 | Kitchen, dining room, living room | 31,3 |
| 8 | Those. room (furnace) | 9,5 |
House with terrace
The proposed layout is convenient. The house will provide good conditions necessary for a small family. All vital premises are provided. In the living room you can set up a table for shared lunches and dinners. If you have guests staying in the house for the night, you can place them there on a folding sofa. Large windows in the living rooms fill the space with sunlight. In fine weather, you can open the sliding glass doors in the living room and connect it to the terrace for entertaining.
Project of a house with a terrace
The structure may look like this, for example.
An example of such a house
If desired, it is possible to finish the attic to create additional rooms.
House with many bedrooms
The proposed housing option is good because several generations of a family can live in the house. Very spacious bedrooms, two bathrooms, and a large dining room for shared meals provide comfort for the household.
House design with multiple bedrooms
However, this layout has its own nuances that many may not like. The house does not provide auxiliary premises, and a living room of rather modest dimensions is reserved for joint relaxation.
Residential building with garage
Arrangement of the attic allows you to significantly expand the possibilities for placing premises for various purposes. In such a building, on the ground floor there can be a very spacious living room, a kitchen, which also has a fairly convenient size, and various utility rooms. But the highlight of the project is the garage built into the building for storing one car. In addition, you can equip a small workshop next to it.
Project of a house with a garage
The layout of such a house
And on the attic floor it becomes possible to arrange three living rooms, which can be used for different purposes: as a bedroom or, for example, a children's room. In a huge bathroom you can easily place various plumbing equipment.
Attic layout
Frame house with attic
The useful area of the presented building due to the attic increases to 219 square meters. m. This area is enough to provide living conditions for a large family.
Project of a frame house with an attic
On the ground floor there is a standard set of necessary premises. All of them are spacious. An additional bedroom is equipped. It is intended for those who find it difficult to climb to the second floor, or for guests.
Explication of premises
The second floor is dedicated to bedrooms and a bathroom. However, such room dimensions are not always necessary. If necessary, you can make changes to the layout. The house is simple, but comfortable to live in.
Explication of the attic floor premises
Single-story houses can be designed in different ways. Various construction technologies and materials are also used. Today, residential buildings are built from reinforced concrete, gas or foam concrete blocks, timber, brick, etc. Frame buildings are also popular, especially those built using energy-efficient technology (for example, Canadian or Finnish). The choice is up to the consumer. Much depends on his desires and capabilities.
Project No4
The following photo shows an example of a small, cute cottage for a family with two children. This house is quite compact, but roomy thanks to its clever layout. The total area of the building is 76 square meters. m.
Facade.
The front part of the building protrudes outwards, thanks to which you can create an individual, non-standard layout inside to suit your needs. In the backyard there is a semi-enclosed terrace that can be used throughout the warm season.
Back yard.
The layout of the house includes three bedrooms (if desired, the third room can be converted into an office), a kitchen with a dining room and a guest area, and a dressing area. In the living room, the semantic center is the plasma, around which all household members and friends gather.
Layout.
Selection of material for construction
When calculating the construction budget, you need to take into account the material from which the building will be constructed. Its choice depends on the climate, the purpose of the house, and the number of floors. You can build a house from wood, brick, foam blocks or panels. The price of the material can become the starting point in the design: the number of floors and layout will depend on the amount received.
Ceramics
There are two options here: classic brick or modern porous blocks. Brick is a durable and damage-resistant material that will last a long time. It looks beautiful and retains heat well. The blocks are cheaper, lighter and larger, but at the same time have the same thermal insulation properties.
Cellular concrete
Eco-friendly gas or foam blocks have become especially popular for building inexpensive homes. Foam concrete blocks are larger than brick or porous ceramics; fewer of them will be needed, so the project will be cheaper. They have high thermal insulation properties and a good balance between price and quality.
Tree
The most traditional material is not used very often. A wooden house looks very organic and beautiful, but needs special treatment. In addition, a wooden building can easily be damaged by natural influences or fire.
Fast construction
Structural insulated panels or frame technology will allow you to reduce the time for constructing a building. Such houses are not very durable, but they are built faster than their brick or block counterparts. Relevant for a light foundation or a one-story building.
Materials used for construction
First of all, you need to take care of a solid foundation. To protect the foundation and plinth from groundwater, the building site is covered with sand. The strip foundation is made of concrete. It is advisable to use a base made of FSB blocks for a country house project of a frame or foam block building.
The ceilings and the base for the roof are assembled from wooden beams
It is important to consider that the width of the rafter boards must be at least 150 mm to be placed inside the insulation
When developing a project, attention should be paid to moisture and thermal insulation of structures. Wall material is selected only according to external characteristics
Wooden or brick buildings are considered reliable. However, the best house designs can be made from both foam blocks and frames. With proper insulation, interior and exterior finishing, structures have the same service life.
Made of brick
A project measuring 6 by 12 meters made of brick will cost more than a similar one made of wood. Artificial stone is durable, strong, and retains heat inside the building. A brick building requires a massive foundation. Projects for 6 by 12 houses contain a calculation of the thickness of the insulation walls. The building needs waterproofing, interior and exterior finishing.
From foam block
Projects 6 by 12 made of foam blocks are in demand due to the low price of the material and the speed of construction. Artificial stone has high noise and heat insulation properties. Foam concrete does not burn. However, walls made of such material require interior and exterior finishing and waterproofing.
Nuances when planning a private one-story house
Frame
The structures are lightweight. A lightweight foundation is used for them. The box is erected using technology in 3–4 months. Frame houses do not tolerate high humidity. It is not practical to build them in regions prone to hurricanes and typhoons. Frame house projects require additional insulation, interior and exterior finishing. With proper waterproofing and finishing, such buildings are not inferior in properties to buildings made of timber or logs.
Wooden
A 6 by 12 house made of rounded logs can have five or six walls. The walls of the log house are assembled using wooden dowels. For insulation, jute is laid between the crowns. The building is durable and does not require interior or exterior finishing. The only drawback of the log is shrinkage. The tree can dry out within 8 years. Gaps are left in window and door frames. The gap between the ceiling and the partitions is covered with a 25x100 mm board. Nails can be used to connect the crowns, but most often the walls of the log house are assembled onto wooden dowels.
From timber
A house made of timber measuring 6 by 12 meters has a high level of heat and sound insulation and does not require finishing. Structures made from profiled timber are also subject to shrinkage. To prevent boards from buckling and cracking, temporary frames for windows and doors should be included in the home design. It is necessary to provide a gap between the walls and ceilings and movable supports for the rafter system.
6 by 12 designs are suitable for narrow areas. The total area of a one-story cottage is 50–72 m2, providing a comfortable layout of the premises. The building is complemented by an attic, a garage, verandas and terraces.
Variety of projects
The design features of country one-story houses are taken into account at the design stage. One-story projects with a terrace have their own specifics:
- The terrace allows with comfort
spend timeoutdoors.
- The foundation of the terrace can be laid separately or be part of the foundation of the house; glazing is not provided. Most projects will allow you to easily add such an element
One-story chalet-style house with a terrace Source bankfs.ru
- The position of the terrace is chosen taking into account the cardinal directions
and prevailing winds. - In order not to destroy the style of the home, they try to make the roof of the terrace from the same material
as the roof of the house (unless it turns out to be too heavy; then an adequate replacement is selected). - The terrace can be at ground level or lie on a foundation
. Its height is determined by the landscape features of the site and the average annual precipitation.
One-story projects with a veranda are characterized by the following features:
- The veranda increases the usable area of the house
; You can arrange a summer kitchen or dining room on it, or equip a recreation area. - A country house with a glassed-in veranda has an aesthetic and finished look
- The veranda helps to maintain order
- you can leave shoes and clothes on it.
conclusions
Construction companies offer many interesting designs for country houses measuring 12x12 meters: one-story, attic, two-story, with a basement, basement or garage. Looking at the colorful advertising brochures, you can involuntarily feel like the happy owner of such a mansion.
However, before making a final decision about the possibility of construction, carefully weigh your options. And not only in terms of construction and maintenance costs. It is important to understand that you will have to devote a lot of personal time to preventive measures and maintenance of such a cottage. And, of course, take into account the interests of your family.
Did you find this article helpful? Please share it on social networks: Don't forget to bookmark the Nedvio website. We talk about construction, renovation, and country real estate in an interesting, useful and understandable way.
One-story house: advantages and disadvantages
If you decide to start building your own house, but cannot decide which number of storeys will be most optimal, then be sure to pay attention to the design of house 9. Do not think that a one-story house is a relic of the past, far from it
Recently, more and more attention of metropolitan residents has been attracted to compact cottages that can provide a fully functional living area for an entire family.
Typical project of a private one-story house
It is worth noting several of the most significant advantages of such structures, namely:
- availability. Since building two-story houses is a very expensive task, not every person manages to save the necessary amount to become the owner of the home of their dreams. One-story buildings are not only affordable, but also, thanks to the huge variety of building plans with an attic, they can surprise with their architectural solutions.
- comfort and coziness. Agree, living in a huge and empty castle, even if you have a large family, is irrational. In addition, empty rooms will still require heating of the premises, therefore, this will require considerable monthly expenses to pay for utilities or purchase fuel for the boiler.
- -convenience for children and the elderly. Of course, no two-story house can be imagined without a staircase. But this, in turn, can become a significant obstacle, and sometimes even a safety threat for children and elderly relatives.
Small but cozy one-story house But, despite all the listed advantages, one-story houses have certain disadvantages. They are not always practical when you have a large family. If you decide to build a house, then you probably want to provide comfortable living for yourself and your family. That is why the layout of a 9 by 11 one-story house should consider the number of rooms you will need. If the square meters are not enough, then you can build a cottage with an attic. The attic is an excellent option for all people who have decided to abandon the construction of a capital structure, but still want to use the attic when implementing a house project of 9 by 11 m. In addition, it is also worth noting that now it is not very easy to choose a suitable one area for those drawings that are posted on the network. As a rule, in this case, it is advisable to use the services of experienced designers who know their business in order to accurately calculate all the necessary construction work and protect yourself from unnecessary expenses on materials.
Successful design of a 9 by 11 cottage with a functional layout
Modern one-story houses: pros and none against
One-story houses are quite beautiful inside and attractive outside. In addition to their aesthetic qualities, they also have a number of advantages for which they are chosen. Consider these arguments:
- Comfortable. Whatever material the house is built from (brick, expanded clay, SIP panels, foam concrete, laminated veneer lumber), the home remains comfortable throughout its entire lifespan.
- Requires minimal investment for maintenance. Sewage systems and water supply are not difficult to organize. For this purpose, pipes can be laid from a column or well on the site. Usually, even utility workers are not contacted.
- Low construction cost. Single-story houses do not require as much financial investment as taller homes. If the house is being built for temporary residence (during the summer season), then it will cost even less than a full-fledged residential building.
- You don't need a large plot of land to build it. Six acres and a house with a small local area is already ready.
- In modern one-story houses, you can easily organize additional space: the ground floor. Basement, garage, attic, terrace. These additions will help make the room even more rational and comfortable.
- You can always think through the internal layout of the house and the roof option yourself. To do this, it is not necessary to agree to the options offered by the developer company.
- The finished home becomes multifunctional. It’s easy to arrange each individual room to your liking and create an interior design for it.
- Versatility is another plus of a one-story house. The argument is that such a structure can be placed on any type of soil without worrying about serious settlement. The house can be a temporary insulated structure for a summer cottage or a full-fledged dwelling.
Beautiful facade design in a one-story house Source kakpostroit.su
Decorating the facade of a one-story house with wooden sidingSource podryady.ru
To build a one-story house, you should not use special equipment. Therefore, if some kind of landscape design has already been organized on the territory, it is always possible to preserve it.
Project of a beautiful house with clinker brick finishingSource st-deluxe.ru
Examples of projects
Projects of 10 by 12 cottages may have various features that should be taken into account when choosing.
Cottage with attic and garage
Option for a country attic house with a built-in garage. This 10 by 12 two-story house plan is suitable for a family with 2 or 3 children
In this project, it is worth paying attention to the fact that the kitchen-dining room is separated from the living room and hall by a partition. This architectural move is not very popular now
Modern studios are often preferred. However, an isolated dining room can become an additional living room, which will allow family members to organize their leisure time without disturbing each other.
House with a built-in garageSource mr-shkaff.ru
House with basement and attic
A three-level cottage offers maximum usable space in a minimum building area. The zoning of the above-ground floors is classic - the first floor is reserved for daytime premises, and the second is the area for the owners' personal premises, although you can often come across other ideas for using the attic. The ground floor has an extended layout. In addition to the garage and technical premises, a gym is designed in it. Instead of a hall, you can equip a billiard room or, for example, a sauna.
Cottage with attic and basementSource mr-shkaff.ru
One-story house project
One-story cottage for a family with two children. A successful 10x12 house project with an excellent layout that involves rational use of every square meter. Thanks to the use of an “open” guest area, the architects managed to fit a garage with an additional room, a double buffer zone in the form of a vestibule and hallway, 2 bathrooms and 3 comfortable bedrooms into the space of a small house.
Project of a compact country houseSource yandex.by
House project for a small family
A project in which you can see that a family of 2 or 3 people in a 10 by 12 house can live with increased comfort. There is a wide terrace facing the backyard, as well as a small winter garden and a guest room. The kitchen-dining room is conventionally separated from the living room by a fireplace.
House project 10 by 12 with a terraceSource mr-shkaff.ru
Transitions and adjacent rooms
The possibility of convenient location of utility rooms is the main advantage of a private house. A one-story or two-story house 10 by 12 makes it possible to distribute them in different parts: instead of one large closet, you can make several storage rooms for different purposes.
Wardrobes can be built into bedroom niches. A pantry for food and household supplies should be located near the kitchen.
In the hallway it is necessary to equip a niche for a closet where outerwear and replacement shoes will be placed; here you can also provide a small boiler room and a bathroom with a shower.
When drawing up the diagram, narrow passages should be avoided whenever possible.
40-45 sq. meters allocated for the kitchen, dining room and living room do not have to be limited by doors; you can make zoning with decoration, small partitions or furniture, placing a coffee corner, dining set and bar counter in one space.
If it is not possible to allocate a separate room for guests, you can purchase sliding upholstered furniture.
A carport for 2 cars attached to the side and a wide terrace at the entrance will give the building architectural integrity and significantly expand the living space in the warm season.
Planning stage
Imagine a large comfortable house that can accommodate a large family and all this on the ground floor, this is a house with an area of 12 by 12. Such a house has a great advantage when you compare it with other layouts:
- a large comfortable house without loss of square footage of living space;
- family members with disabilities can move freely throughout all rooms of the house;
- due to the fact that no one will live on the second floor, extraneous noise in the house is significantly reduced;
- there is no need to build the first floor from expensive and durable materials, this will significantly reduce costs when financing construction;
- there is no need to install powerful pumps to provide high pressure to water pipes;
- It is much easier to heat a house using a stove or other heating systems, because the area of the house has a regular, even shape, without single remote rooms.
It is best to distribute the bedrooms according to their purpose, this could be a bedroom for parents, a children's bedroom and a bedroom for guests; grandparents, if any, can also live in the last bedroom, or a bedroom for parents and two children's bedrooms, if there is more than one child in the family .
Due to the fact that the house has a compact, even and regular shape, the guest room can be quite spacious and occupy a significant part of the house.
It is better to build the office and hall on the east side so that they are bright and, at the same time, do not allow early sun rays into the sleeping area of the house.
The guest room and kitchen should be placed nearby, because these are conditionally “noise zones,” and it is better to build the office and bedrooms in the far part of the house. There is also no need to make transition zones empty; let them be common rooms, such as the kitchen, living room or dressing room.
Foundation piping
When the concrete dries and the formwork is dismantled, you can build a waterproofing layer for the foundation. It can be done using two layers of roofing material laid on bitumen mastic. As a rule, timber with a cross-section of 150 millimeters is used to perform the strapping. Its size is directly related to the pitch of the foundation pillars. The greater the distance, the thicker the beam is needed.
The beam is attached to the foundation along its entire perimeter. In this case, it is necessary to strictly check its level. The beam can be joined if there is not enough length, although this can only be done above the surface of the support pillars. The connection points are fixed using special fasteners, nails and corners.
The timber is fastened to the foundation using bolts and studs. For their placement, holes must be made in the base of the building and in the timber.
12x12 Single Story House Plans
Even a one-story house with a living area of 75-115 m2 can have a children’s room, several bedrooms, a fairly spacious living room, a kitchen and two bathrooms. It is also easy to equip an attic and attach a garage. The main thing is to decide at the first stage what functions the house will have: a cottage or a summer house for a country holiday, the presence of outbuildings, a guest room, a storage room, a wardrobe, etc.
In this project, space has been allocated for three children's rooms and all the necessary utility rooms for year-round use. This option is suitable for a large family where the children already want to have their own rooms. Or even several families. Over the years, nothing will prevent you from converting the children's room into a mini gym, billiard room or study.
If you want a spacious living room, need space for a garage and don’t need a large number of bedrooms, the plan in the photo below will do.
Projects of 3 one-story houses on one plot: layout with dimensions
This single-storey country house was designed in the early 1980s but was not completed until 2014, two years after the death of its designer, architect Paulo Bastos, in 2012. The residence was built into a natural clearing in the forest. The site was carefully chosen by the author, in absolute respect and harmony with the existing vegetation, rich in Araucaria - large trees native to this mountainous region.
The owner's request was simple: a one-story holiday home with four bedrooms and an indoor pool. The architect drew the layout in three interconnected parts. The house plan spreads designs throughout the area, attempting to best take advantage of the surrounding area's abundant landscaping.
At the entrance to the residence is a linear pavilion that houses guest rooms, a workshop and garage, as well as a home theater (which occupies the space originally intended for a games room). Two corridors connect this pavilion with the social and festive block. The dining room and living room are in full visual contact with the surrounding nature, thanks to glass roofs.
On the lower level of the dining/living area, taking advantage of the sloping terrain, is an indoor swimming pool, heated and filled with natural light through its roof overhangs. Having its own volume, the pool pavilion is associated with the social block, although it actually represents its extension. Finally, in an effort to provide greater comfort and privacy, a group of rooms (three rooms) is located in a separate house, connected to the social block through a transparent corridor. The designs of these 3 single storey houses with their superb layouts show a level of mastery in working with the landscape and environment.
Interesting options
A 12x12 house has the correct shape, so it’s quite easy to place several living rooms, a living room and all the necessary rooms. A two- or one-story project is developed manually or on a computer.
The standard solution is to have two bedrooms, but you can develop a project with four bedrooms. Such 12x12 m mansions are used for multi-generational living. The bedrooms are located on the sides, and in the center there is a kitchen, hall or living room.
A 12×12 timber one-story house will fit harmoniously into the countryside. It is often built for country holidays. Although lovers of natural materials can afford to have an individual piece of nature, a personal harmonizing space for permanent residence.
You may be interested in: Types and construction of floors in a private house: important aspects
Two-story house with veranda and porch
For a family of 4–5 people, a 12 by 12 house with a veranda, a hall, its own boiler room, a living room, 3 bedrooms, a vestibule, a porch and 2 bathrooms is the optimal solution. It even has an office where you can work or read a book. The extensive veranda allows you to arrange a summer terrace or use it as an additional utility room.
Combination of premises
Modern trends in interior design make it possible to take into account fashionable and practical elements in the design of a 12x12 house, such as the combined space of a kitchen and living room. At the same time, they are distant from the bedrooms, which eliminates the penetration of unnecessary sounds. The living room can easily accommodate a noisy company that will not interfere with the rest of other family members. The one-story 12x12 project also includes a separate room for a storage room, a boiler room and a wide hall. If the owners wish, part of the living room and the storage room can become a third bedroom. This feature of internal partitions is useful for expanding the family.
Tips for maintaining harmony and style in your interior
Proper zoning and layout of premises, although a very important point, is not the only one that affects the comfort of living in a house. The interior of all premises also plays a significant role, which is developed in the design project taking into account all the wishes of the owners. Everything that fills a private home should be harmoniously combined with each other and not cause a feeling of discomfort. In order to achieve this, you should adhere to several rules, namely:
- The interior decoration of all rooms should be made in the same style, using different colors and decorative elements. Large areas of the premises allow the use of both bright and dark colors, which can visually make the room smaller. Modern methods and finishing materials, which include glossy stretch ceilings, self-leveling floors and much more, will help prevent this from happening, creating a mirror-like shine in the room that visually expands the space;
- the possibility of using various architectural elements such as columns, stucco or fireplace. Each of these elements can be placed in different rooms but done in the same style, which will make the interior environment harmonious, cozy and beautiful;
- using furniture from the same collection;
- multi-level lighting device.
