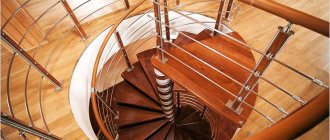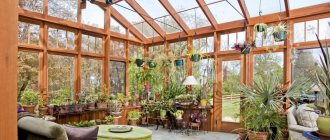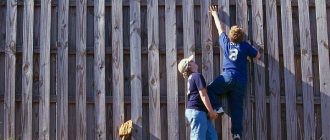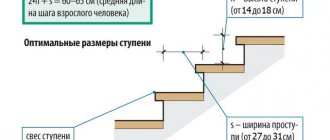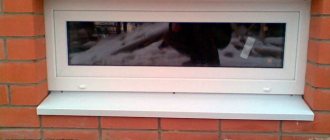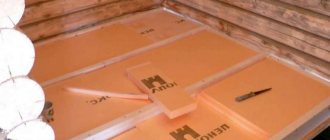You can ask all your questions by calling 8 800 775-19-18.
- march width - not less than 900 mm;
- tread width - at least 250 mm;
- step height - no higher than 220 mm.
If these requirements are met, then the owner of the house will definitely not have any complaints from the regulatory authorities. Although in fact, about what is the optimal height of a staircase step in a private house, it is better to consult not only with documents and acts, but also with family members. After all, if for some everything seems normal, then for others, moving up the stairs can turn into daily climbing training. Therefore, it will be better if everyone participates in the discussion.
- Tread . This is the name of the horizontal surface of the step, intended for installing the foot.
- Riser . The vertical part of a step designed to support the tread. The height of the riser is, in fact, the height of the step.
Subtleties of marching structures
For stairs with one or more flights, the ideal tread width (also called depth) is 30 cm and the step height is 15 cm. The parameters for flights are derived based on the step length of the average person.
In a private house, in order to save space, the width of the tread is often reduced to 25 or even 20 cm. However, in this case it is recommended to design the staircase with through steps, that is, not to cover the risers with materials. Otherwise, using the staircase structure will become extremely inconvenient: the width of the steps on the flight of steps will only be enough for children to confidently rest on the tread.
Note that a properly constructed staircase without risers does not lose either safety or ease of use.
The size will also be influenced by the type of support of the chosen structure. It is believed that the most compact, reliable and safe staircase will be on stringers. Such supports will not increase the width of the structure and will take the entire load when lifting. Bowstrings are beams into which steps are inserted into grooves specially made for them, therefore the width of the structure will be slightly larger.
How to calculate stairs online using a calculator?
To calculate a staircase with drawings using an online calculator, you need to go to the tab of the appropriate design and fill in all the fields based on the available opening parameters. However, first we recommend that you familiarize yourself with the proposed video, which describes in detail all the steps in the program and provides advice from a professional craftsman who personally manufactures stairs.
Calculating stairs online using a calculator from KALK.PRO means confidence in the quality of the structures being built due to the high accuracy of the operations performed.
Structure height
This parameter is quite easy to find. In this case, there is no need to select the best size, since it depends on the height between the floor and the ceiling, in other words, the height of the floor. However, it is also necessary to take into account the thickness of the overlap.
The standard ceiling size is often 30 cm, and the ceiling height in a private house can be any. Usually this is 250 cm. If we take this parameter as a basis, the height of the stairs will be about 280 cm.
It is also important to consider the distance that will subsequently be between the steps and the ceiling of the room. To make using the stairs comfortable for people of any height, this distance must be at least 195 cm.
The width of the step is the depth of the tread.
Tilt angle
The types of steps for stairs and the angle of inclination directly depend on the type of room you have. Because the slope will directly depend on how much space the staircase will take up. The climb will be steeper if space is limited.
To make it more convenient to move, the tilt angle is taken from 23 to 37 degrees. If this value is less, then it is more advisable to make a ramp.
Sizing
The possible dimensions of the stairs are determined by GOST, but the material of the porch does not significantly influence the choice of its parameters.
The step consists of two elements: horizontal (tread) and vertical (riser). The first is the surface on which the foot steps, the second determines the height of the step.
What is important when calculating
The rest can be calculated taking into account the material (structural and finishing), the degree of inclination of the flight, depending on the level of the door threshold.
Riser height
Whatever the construction conditions, the porch area should be built just above the edge of the plinth. Within this distance, the number of steps and their height are calculated.
The specific option is determined depending on the person’s height. But even when there are tall people in the family, it is not always wise to focus only on them.
Walking on high steps will be inconvenient for children and older people. It is also inconvenient to move through two steps.
The calculation should be made so that their number is odd - the person must finish moving along the ladder from the same foot with which he started.
Convenience formulas: tread depth and proportions
The width of the step is the depth of the tread.
For ease of walking, the staircase must have at least three steps, and the width of the flight must allow two people to pass each other (90-100 cm).
There are other formulas derived experimentally.
The options seem to be different, but with proper calculation, the size of the step will fit into all three formulas.
Changing the height of the porch platform relative to the ground surface at your discretion is problematic, but leveling the slope of the entrance staircase by changing its length is quite possible. The main thing is that there is a place for this in the local area.
In a private home it is not necessary to strictly adhere to the standard.
In a room with 2 or more floors, there must certainly be 1 huge gap. All, without exception, stairs designed for stable use must be only stationary. Transformable types can only be used as additional buildings, for example, for the purpose of access to the attic or cellar.
The development of generally accepted measures for the construction of vertical buildings acquires its own basis from the stage when high-rise buildings began to appear. The formula for coordinated correspondence of distances was first calculated in the 17th century by the architect Blondel. She formulated the ratios of distances according to the vertical among the surfaces of adjacent steps.
As can be seen from the project, on the turning side, free space is required for 4 steps 4 * 225 = 900 mm.
Video description
This video will help you understand how to calculate the optimal size of the steps of a straight staircase:
Site parameters
Staircase landings located at turns, between parallel and parallel flights, are also designed taking into account certain requirements.
- Their width should match or be greater than the width of the flight of stairs.
- The length of the undercarriage of the platform between the spans should not be shorter than 130-140 cm, which corresponds to the length of two full steps of an adult.
- The depth of the area in front of the interior door or entrance to the house is at least 100 cm.
If the door swings open towards the stairs, the depth of the platform increases and becomes larger than the width of the door leaf so that a person does not end up on the very edge when opening it.
An example of a site arrangement in front of the entrance Source kardjmovo.csk-remont.ru
Example 2: removing 2 steps
In order to better understand how the parameters of the opening and the staircase depend on each other, let’s consider another example and reduce the cost of our design by removing two risers, after which we will design a staircase of 15 steps without changing the height:
Let's calculate the resulting step of the stairs; to do this, divide the height of the rise by the number of steps:
Step of a staircase of 15 steps = 3060/15 = 204 mm
Because If we have 2 steps less than in the previous example, then the distance along the floor of the staircase will also take up less:
Floor distance = (225*14) + 300 = 3450 mm
The height from floor to ceiling remained unchanged, but the step pitch changed and now between the fourth step and the opening remains:
Distance between the fourth step and the ceiling = 2750 - (4*204) = 1934 mm.
This height is enough for a tall person to move comfortably.
As in the previous example, we calculate the required opening length for such a staircase:
Construction opening length = 3450 - (225*4) = 2550 mm
Conclusion on a staircase of 15 steps:
As can be seen from the second calculation, when one value changes, all the others automatically change, that is, the staircase is individual for each room. This design will not be as comfortable as the previous one, because the most comfortable stairs have a pitch of 160-180 mm. The tilt angle in this example is 41 degrees.
Let's calculate the dimensions of a turning staircase in a private house in the same opening. Because a design with winder steps takes up less space than a staircase with a landing, so we will design exactly that.
As can be seen from the project, on the turning side, free space is required for 4 steps 4 * 225 = 900 mm.
That is, with the same length and width of the opening, we can change the configuration of the staircase. The main thing to remember is that the center distance is 225 mm.
An important parameter during construction is the angle of inclination of the structure:
Options
Stair tread depth - what is it? If such questions arise, it is worth understanding the nuances of the structure.
So, we need to take into account the following parameters:
- tread - the depth of the step;
- riser – step height – distance between steps;
- tread width;
- number of steps.
Norms
There are generally accepted standards that ensure a comfortable step and convenient movement along a lifting structure.
To ensure such conditions, the length of the step should be 300 mm and its height 150 mm. Such proportions have long been successfully tested in practice, and are based on the average length of a human step and many other parameters. Deviations from these standards, even by a centimeter, lead to a deterioration in the quality of operation of the device; you will constantly have to monitor your steps.
- For example, the rise of steps is often increased in residential buildings or other buildings to save usable space, correspondingly reducing their number, which significantly reduces the area occupied by the staircase. However, increasing the standard size even to 160 mm will significantly affect performance characteristics. And if this parameter is increased to 200 mm, you will have to climb, applying considerable effort and maximizing the step.
- If the rise of the steps is reduced, which is sometimes practiced in schools and other children's institutions, an adult will have to literally “mince” with his feet and constantly stumble.
Calculation of length and height
When constructing a staircase, it is allowed that its vertical surface hangs 0.03-0.05 m above the horizontal one; this will significantly increase the width of the steps and avoid increasing the length of the staircase.
Material processing
If you use oak or larch as the material, they can be left in their original form, because these species are quite resistant to various influences.
Oak can be varnished, this will make its appearance more attractive and enhance its protective properties. The steps will shine and will not suffer from minor scratches.
Oak can also become deformed from moisture; varnishing eliminates this problem.
First you need to prime the surface, and then apply the finishing coat. The permissible number of layers is 3. It is better to choose a polyurethane mixture, it will be most effective.
For other breeds, you can use both varnish and impregnation. It will be useful for an array:
- The surface will be more wear-resistant, the service life will increase;
- Moisture will penetrate less into the wood structure;
- If you soak it in the composition before painting with varnish, it will fade less in the sun.
To prevent an unpleasant odor from accumulating in the room due to the wood no longer allowing air to pass through, ventilate the room more often.
Rules for designing stairs in private houses, drawings and calculations of stairs in a private house
Content
- Features of design and calculation video
- How to determine the size of flights and landings
- Calculating the number of steps
- Calculation of stairs with a curved profilevideo
- Factors influencing the calculation of stairs video
- Staircase steepness
- Calculation of the height and width of steps
Features of design and calculation
Correct design and calculation of a facility under construction very often turns out to be extremely important and significant for the further problem-free operation of the building; for example, incorrectly designed floors can lead to the destruction of the building, and violations in the design of stairs threaten the impossibility of their comfortable use and increase the risk of injury for residents of the house. The basic point in the construction of a staircase is the stage of its calculation and design; experts recommend paying due attention to it.
When building a house without a professional project, the question of calculating the stairs can cause some difficulties, the reason for this is the lack of necessary knowledge in engineering science. In this article we will try to remember the requirements and standards that should be followed when creating a staircase in a private house.
How to determine the size of flights and landings
Calculating the number of steps
The recommended value for the height of a stair step is 0.15 m, however, in practice it often turns out that this size is adjusted by the design features of the house. Often, developers install stairs not with standard step sizes of 0.3x0.15 m, but 0.31x0.16 m or 0.29x0.17 m, which is also acceptable, because Dimensions are within acceptable limits.
In one flight, the number of steps should not be more than 18. This number allows you to create a staircase with a height of 2.7 m. But given that the width of the step should be 0.3 m, the length of the staircase will be 5.4 m. A more rational option would be creating a staircase with two flights of 9 steps.
The calculation of the number of steps may also depend on the dimensions of the staircase; the smaller its area, the higher the steps will have to be designed.
Please note that the ceiling height above the intermediate platform should not be less than 2 m.
Staircase designs in a private house can be varied, but the number of steps will be determined as follows: divide the height of the entire staircase by the recommended height of one step. For example, with a staircase height of 3 m and a step height of 0.15 m, the number of steps will be 20. Since the last step will turn out by itself, the required number of steps for the staircase is 19.
If the calculation results in indicators that do not correspond to the recommended ones, in particular the height and width of the steps, then the projected indicators should be slightly changed within reasonable limits until an optimal result is achieved, extremely close to the recommended standards.
Calculation of stairs with a curved profile
Performing such a calculation on your own will require the use of deeper knowledge. If turning options for stairs in a private house are calculated independently, then you should remember:
the minimum width of the narrow part of the wedge-shaped step cannot be less than 0.1 m, along the central axis - not less than 0.2 m, the maximum width of the step at the far, wide end should not exceed 0.4 m
the turning radius of the narrow part of the stairs cannot be less than 0.3 m.
When constructing a staircase, it is allowed that its vertical surface hangs 0.03-0.05 m above the horizontal one; this will significantly increase the width of the steps and avoid increasing the length of the staircase.
Factors influencing the calculation of stairs
The result of the staircase calculation will be influenced by:
- number of platforms and their sizes, height of flights of stairs and their number,
- the area that can be allocated for the construction of stairs,
- the material from which the staircase will be made and its finishing.
When calculating, one should not forget about such an important indicator as clearance. This is the height from the steps to the closest upper barrier, for example, the ceiling of the second floor. The clearance should have a height such that a tall person can calmly walk up the stairs without touching their head; on average, this figure should not be less than 1.9 - 2 m.
Staircase steepness
The steepness of the future staircase, or in other words, the angle of its inclination, should facilitate comfortable movement along it and be in the range from 22 to 40 degrees. At an angle less than 22 degrees, you can get by with building a ramp, but its construction will require a very large area; in private houses its construction is impractical. A slope greater than 40 degrees will be acceptable for attic stairs or those leading to the basement, over 75 - exclusively for firefighters.
The higher the steepness of the staircase, the less space will be required for its construction.
Let's consider how in practice you can calculate the angle of inclination. A right angle should be drawn on a sheet of paper, on the horizontal side, mark the length of the floor section allocated for the flight of stairs on a scale of 1:10, and on the vertical side - the height of the flight of stairs. By connecting the segments marked on the sides of the angle, we obtain a triangle, the hypotenuse of which will be equal to the length of the string of the ladder. The angle formed relative to the horizontal line is the angle of inclination of the march; its value can be measured using a protractor.
Calculation of the height and width of steps
The second formula that can be used in the calculation:
a+b = 0.45 - 0.46 m. Everything in it is also extremely simple: if a is equal to the standard indicator of 0.15 m, then b will be equal to 0.3 - 0.31 m.
The upper step should not hang over the lower one by more than 0.05 m.
The numerical parameters of the dimensions of staircase structures for any purpose are stipulated by a number of regulatory documents, the requirements of which ensure the safety and ergonomics of stairs.
conclusions
Designing stairs with your own hands is a completely feasible task, provided that certain rules, standards and norms are observed. If during this work we combine constructive, aesthetic and architectural solutions for the entire building, the result will be good, and the staircase will be durable, practical, aesthetically pleasing, and its price will be reasonable.
In the video presented in this article you will find additional information on this topic (also learn about the advantages of dielectric ladders).
Tread and riser
By practical means, a formula was obtained that allows you to create a safe and convenient design. If you simplify it, you can get this format:
A + B = 450 mm,
where A is the distance between steps, B is the depth of the tread.
Therefore, the given data is only indicative. When making a design, it is better to take into account the existing indicators by measuring the physiological capabilities of family members. However, it is still recommended not to deviate too much from the optimal guidelines.
Even if you have very long feet, you should not make the tread very deep, as this can disrupt your step. If you narrow the steps too much, the descent will be complicated.
If you can’t increase the depth of the tread, you can make an overhang:
- 50 mm – reinforced concrete;
- 30 mm – wood.
You can also remove the risers, which will increase legroom. The height of the riser is another important parameter. With low treads you can get lost and confused, with high treads you can get tired quickly.
Where to buy concrete risers?
The LOBAS production company is engaged in the manufacture and sale of high-strength risers made of concrete with the addition of reinforcing fiber fiber VSM-12. Our products are manufactured in accordance with regulatory documents (GOST, SNiP) and undergo annual quality checks in independent expert laboratories.
Concrete risers have all the necessary technological indicators for strength, frost and fire resistance, water resistance and anti-corrosion. It is possible to produce concrete risers up to 25-30 mm thick. In addition to standard ones, we create individual products of the required sizes and shapes according to your drawings and sketches. We also provide assistance at any stage of construction production: from ordering drawings based on your preferences to shipping finished products to the place of requirement. For any questions you may have, please call or +7 (831) 260-10-11, and we will help you make the right choice.
All overlay products have different textures and coloring of homogeneous or mixed types. Colored risers in bright and muted shades (from purple to gray), as well as elements painted in several colors that imitate natural stone (for example, marble or granite) are resistant to the negative effects of ultraviolet radiation, which helps maintain the durability of the color scheme for many years. You can view the product catalog of concrete risers on our website.

