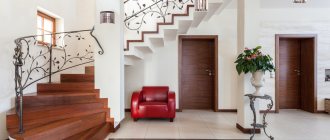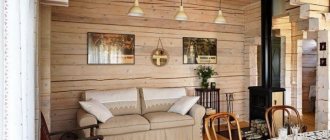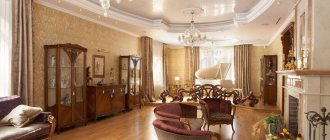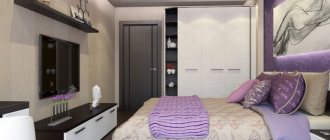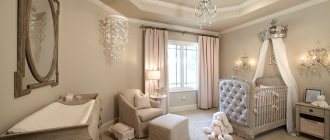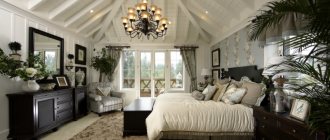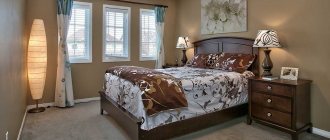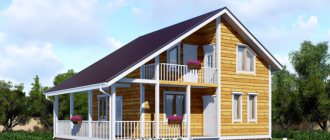Projects
Project of a two-story house made of aerated concrete 6 by 6 meters
Project advantages
- The first floor is occupied by: a hall, a spacious kitchen combined with a living room and a bathroom. On the second floor there are three rooms and a hall. Perhaps, in such a house there will be a place for all household members.
- The house is complemented by a small terrace, on which you can easily create a cozy place to relax. For example, you can put a round table and a pair of wicker chairs or install a rocking chair.
- Thanks to a gable roof covered with metal tiles, there will be no need to clear snow from the roof in winter - it will not linger on it.
- Walls made of aerated blocks will protect you from the cold in severe frosts.
- Sloping windows on the second floor give the house a special charm.
Project of a one-story frame house, with a terrace, 34.54 m²
Project of a two-story small house made of aerated concrete with two bedrooms
This is a small square house with two floors. The layout involves a combined kitchen-living room on the ground floor and two bedrooms located on the second floor.
Compact house made of 6 by 6 timber with attic and vera
- The first floor consists of a spacious combined living room with kitchen and a separate room for a closed veranda.
- The attic floor is allocated for two bedrooms.
Project of a two-story wooden frame bathhouse
Project Features
- The building plan includes a sauna with a total area of 8 square meters. m.
- The second floor is dedicated to a recreation room for guests, where they can prepare their own food, stay overnight or relax. You can also have a feast there after the steam room.
- A cozy balcony decorates the project and adds sophistication to it.
What color scheme is better to choose for the bedroom?
The bedroom is a place intended for relaxation. Therefore, it is worth choosing a calm, peaceful color scheme for it.
Selecting the color scheme
So:
- For a tired look and a visual increase in the space needed for a small bedroom, the best choice would be to have light shades. The choice of white and beige colors may not be the only ones. You can choose any light color you like. It will make the room more modern and creative.
Attention: It is worth adhering to one important recommendation: each color has both warm and cool shades. Warm shades should be used in a bedroom with windows facing north, while cool shades can help slightly cool a south-facing room.
- To add brightness to the interior, its design should be bright and colorful, contrasting in the overall color mood. For example, the wall at the head can be made in a brightly saturated color.
- It is also possible to use rich photo wallpaper (see Bedroom design with photo wallpaper: an original solution), a carpet on the floor or a dark bedspread with a bright color that stands out from the general background.
House layout 6 by 6
When designing a compact house, its purpose is taken into account. This could be a country house for summer holidays or a house for year-round residence of a small family. In the first case, the layout allocates more space for the personal premises of the owners, and the daytime area is planned with a minimum area.
In this case, a fairly spacious terrace or equipped area near the house is provided, which will serve as an open recreation area.
If a house with an area of about 36 sq. meters will be used as a permanent home; when designing the daytime area, more attention is paid. In addition, in a year-round house it is necessary to provide space for technical premises.
If possible, they plan storage rooms and dressing rooms, which help maintain order.
Cottage
Single-story 6 by 6 buildings are ideal for older people, as well as for young families who do not yet have the funds to build a large private house. The advantages of such houses are not only that they are inexpensive to build, but also that they are very economical to operate. They do not require large heating and repair costs, and besides, such a house is not at all difficult to care for.
Often one-story 6x6 houses are designed like a studio apartment. They provide a minimum of internal partitions and a maximum of open space.
With this solution, the inside of the cottage seems more spacious and bright. But the bedroom is still often planned to be isolated. The bathroom must be isolated. It is advisable to have a closed buffer zone in the form of a hallway or a small vestibule at the front door.
Two-storey house
Two-story country houses of any size can be attic or with a full second floor. The regular and attic upper level have several important differences:
- a regular floor has more usable space;
- it is cheaper to build an attic;
- the attic roof must be equipped by highly qualified specialists;
- the attic floor adds a minimum of weight to the overall structure of the building.
It is worth noting that it is better to build small houses with attics. In this case, they turn out to be more proportional, which has a beneficial effect on both the appearance of the building and its structural characteristics.
A two-story house of 6 by 6 is already a completely full-fledged dwelling, which can accommodate a family of 2-4 people. Of course, it is impossible to allocate space for additional rooms, such as an office or billiard room. But planning a couple of bedrooms and a full-fledged recreation area is quite possible.
In a two-story house, sleeping quarters are usually located on the second floor. If the layout of a 6 by 6 one-story house involves placing one bedroom next to the living room, then in a two-level cottage the bedrooms form a separate quiet area on the second floor, intended only for the owners.
It should be noted that in a two-story building, part of the internal area will be allocated for the interfloor staircase and landings. That is, the territory of the lower floor of a small house turns out to be much smaller.
Therefore, if there is no urgent need to increase living space due to the second level, it is better to build a simple one-story house.
Description of the advantages and disadvantages of a small bedroom
Quite often, the types of standard apartment projects do not suit buyers: the presence of low ceilings, narrow windows and not particularly convenient building space does not add interest to such apartments.
Such disadvantages are found in Khrushchev-type bedrooms (see Bedroom design in Khrushchev: nuances in design). But they can also be used as advantages. It’s easier to turn a small room into a cozy nest that anyone will rush to after a hard day at work. This also provides an excellent chance to show off your talent and show off your ideal taste when designing the interior of a small bedroom. Here it is necessary to solve problems that do not exist in a large bedroom: it is necessary to visually increase the space, select the right color and the most necessary furniture.
Working with miniature rooms is very exciting and addictive, and after its completion you can be happy with the result.
Construction materials
If you need to save money, you can choose cheap materials for the foundation and walls. Usually this is timber or foam concrete.
The beam has many advantages:
- improves the microclimate on the site;
- has a pleasant appearance;
- ecologically pure;
- speeds up the construction process.
- Foam concrete has its advantages:
- low thermal conductivity;
- ease;
- environmental Safety;
- price.
Construction from foam concrete is inexpensive, compared to a house made of brick or stone. When using foam concrete, you need to carefully consider laying out the foundation so that the structure is strong.
Another construction option is panel dwellings. They speed up construction, are light in weight and are not afraid of vibrations. However, their construction should be ordered from others.
Finishing and color design
When decorating small rooms, it is best to use light shades, as they visually enlarge the space, making the room brighter. When decorating a bedroom, preference should be given to calm, pastel colors. The most common colors used are various shades of brown and peach.
To ensure a healthy microclimate in a room intended for relaxation, it is advisable to choose furniture from natural, environmentally friendly materials.
Examples of projects
Despite the fact that there are not so many options for planning a small private house, their architectural designs are quite diverse. Let's consider several options for comfortable and beautiful 6 by 6 houses.
Project of a one-story house with a bedroom in the attic
This option shows that if you build a 6 by 6 attic house for one married couple, you can get housing with spacious rooms. Even a terrace and balcony fit into this format. However, when choosing such a project, you should pay attention to the fact that in it the living room is separated from other rooms on the first floor.
The diagram shows a rather large kitchen, but in fact this is a common room, part of which will need to be allocated as an entrance hall, albeit without demarcating partitions.
Another nuance - the staircase on the second floor goes directly to the bedroom. This design approach allows you to save space in the attic. But the bedroom is deprived of its comfortable isolation from the rest of the house.
Basic accessories for the bedroom
Additional accessories play an important role in creating a unique bedroom. When choosing a design, the main focus is on combined type wallpaper or decorative plaster. These types of wall decoration are in high demand. Finally, they simply meet modern canons. You can focus on bright and large drawings.
When choosing a design, it is recommended to pay attention to the following points:
- Purpose of the room;
- Color type of the room;
- Furniture;
- Additional attributes.
An important component of the bedroom interior is the decoration of the walls, ceiling and floor.
The room can act as a bedroom and additionally act as a living room. In this case, the main emphasis is on zoning. Each zone may have different tones.
Today, photo wallpaper is a trendy material. They can be with any pattern or shade. It is possible to make an individual order and create wallpaper according to personal preferences. This will allow you to correctly combine furniture and wall decoration.
The final stage is the choice of textiles. It can be bright or bed shades. The main thing is that all elements must be correctly combined with each other.
Project of a house with a terrace
Very functional and comfortable cottage. A cozy corner terrace, as well as a square balcony above it, increase the comfort of your stay. You can arrange a summer dining area on the terrace.
The hallway is completely isolated. This is very convenient, since in winter drafts from the street will not penetrate into the living rooms. Where the kitchen is indicated on the diagram, in reality there will also be a living room with a dining room. The house has 2 bedrooms. On the second floor the sleeping area is quite spacious.
If desired, it can be divided by a partition and made into 2 children's rooms. Or you can set up a full-fledged children's area with a play area, leaving a bedroom on the first floor for the parents.
One-story house 6 by 6
The presented project of a one-story house 6 by 6 demonstrates the great possibilities of small houses. The layout of this house is very similar to a city apartment. But at the same time, it has its obvious advantages - three-sided lighting, its own yard, its own attic, which will become storage for various things. Of the minuses, it is worth noting the lack of space for a common guest area.
Residents in such a house can only communicate at the dinner table. However, if you slightly change the location of the kitchen equipment and dining room furniture, you can free up space for a comfortable soft corner with a TV.
House with a rational layout
In the illustration below you can see what a well designed small house will look like with all the necessary furniture. Unlike the previous option, every square meter is used here with maximum rationality. That is why there was enough space for the kitchen, dining room and living room. And also for two comfortable bedrooms, one of which will become a children's room, and the second - a personal room for parents.
At the end of the kitchen partition there is space for a fireplace. This can be a stylish modern interior element that will become a design accent for the entire home.
Decorating a bedroom of non-traditional dimensions
Many people tend to decorate their rooms according to traditional themes. This is due to the fear of experimenting. Indeed, if you try to decorate a room on your own without knowing the basic styles and trends, the risk of fiasco increases. To avoid a negative experience, you can use existing design ideas.
They are based on:
- Correct choice of colors;
- Selection of painting or carving;
- Bright accessories;
- Finishing.
The correct selection of colors in the room will help create a cozy and comfortable room
A 4x4 meter room will look chic if filled with cream shades. In this case, you do not need to select furniture of the appropriate tone. The cream color goes well with ripe cherries.
The finishing can be simple. Every effort is made to select the optimal furniture. Unusual shapes and figures will complement the overall interior of the bedroom. Painting or carving will fit harmoniously into the overall design. Correctly selected textiles will complement everything.
The main thing in decorating a room is to arrange selected decorative and furniture items. To do this, you need to think through everything carefully, and then get to work.
Do you need a veranda in your house?
A country house is usually built with a veranda - an extension with large windows covering the entire wall. A 6x6 country house with or without an attic can be supplemented with a spacious open terrace.
The location of the extension depends on the customer’s preferences. It can be combined with a kitchen, serve as a hallway, or have a separate entrance from the terrace. The dimensions of the room are individual; you should focus on the area of the cottage. You can't build a large extension on a 6x6 house. As an option, place it in an L shape, covering 1.5 walls.
A veranda is not at all necessary in a country house, but it adds usable space. This extension is convenient as a dining room or summer kitchen. The sun is not too hot, the rain is not pouring down - an ideal place for family gatherings and festive feasts.
Design of a small bedroom without windows
If the apartment is one-room, then the large room is often divided by the owners into two rooms (this is how they create a separate bedroom). In such a situation, there is often no natural light in the bedroom, which does not make it gloomy and dark at all. There are various options that allow you not to remember that there is no natural light:
If you don't have windows in your bedroom So:
- Application of false windows. It is a new design element for premises of this type, but is already very actively used. A wooden frame is installed on the wall, its shape similar to a real window. It can be filled in various ways: with natural wallpaper, mirrors, stained glass, your own drawings or photographs. It is possible to use lighting to add originality and real curtains for believability. This will be in a creative and original way. With such a powerful accent in the bedroom interior, you can forget about boredom.
- The presence of a glass partition. A room divided into parts visually looks like a single whole if there is a glass partition between its parts. It doesn't have to be transparent. A selection of sheet glass with any shades and patterns is possible. The presence of a three-dimensional pattern on the glass contributes to the refraction of light and the passage of natural light from the window remaining in the other half of the room. This way the bedroom will be light.
Now you have instructions, following which you can easily visually increase the volume of the bedroom. After looking at the photo you can choose your design. The most important thing is to take your time, because the main thing is that you like it.
Advantages and disadvantages of 6 by 6 m houses
A square house with a floor area of 36 meters has multiple pros and cons.
Positive properties:
- since the building is made in the shape of a square, the space is not wasted on arranging long, practically useless corridors;
- saving materials and time on installation of communications - heating, water pipes, electrical wiring, etc.;
- it is relatively easy to make a second floor in the building, using a spiral staircase to reach it;
- ready-made projects for residential buildings of this size are offered by many companies specializing in country house construction.
Negative factors:
- an excessively steep staircase to the second floor is inconvenient, especially when the family has small children or elderly adults;
- In a narrow area, it is problematic to place the building so that movement past it is free.
Arranging the area around the house
Many owners of 6x6 houses additionally build either a porch or a terrace around them. The porch can be decorated with various plants in pots, and in sunny weather, leave shoes on. A canopy over the porch can protect against precipitation from entering the house when the door is opened. The terrace is a better option. But its construction takes a lot of money, time and building material.
The terrace can be used as a gazebo or summer dining room. Just like the porch, this space can be decorated with plants and flowers.
Common mistakes during construction:
- One entrance to the house. It is better for a country house to have several exits with different purposes.
- Lack of hallways. The presence of such a room is very important, because this is a place where you can change clothes, take off dirty shoes, without going into the living space of the house.
- Walk-through living rooms. Guests will feel awkward walking through these rooms. It is better to place all rooms for personal use on the top floor.
- Exit from the bathroom and storage rooms to the public area. First of all, this is a violation of sanitary standards.
- Lack of utility rooms. There must be a place in the house where all household equipment is stored.
Color selection
You can competently decorate your bedroom yourself by resorting to the well-known tricks of manipulating color.
When choosing a color you should consider:
- Don't use too dark colors. Wood shades are allowed. It is recommended to use black color as a detail when decorating the interior: a dark floor or inserts on furniture is an excellent way out of the situation without harming the space.
- White color will be the solution to all problems; it is the color that can create the effect of visual expansion of space. To ensure that the room does not look overly sterile, it is necessary to add several significant details: curtains or bed linen in a blue, light green or peach shade.
- The predominance of too bright colors is not allowed: red, blue, yellow, orange. Such lights can negatively affect the psyche; in addition, they often eat up the useful space of a small bedroom.
When decorating a narrow bedroom, you should pay special attention to light; it also has a significant impact on the perception of space.
The main stages of planning a country house
To develop a project, you can contact experienced designers, but you can also draw up a plan yourself. With the help of a designer, you can achieve a high-quality house layout and consider all construction options. When designing, all nuances and wishes must be taken into account. Regardless of which option is considered by future home owners, when creating a project you should:
- Create a detailed drawing on paper. Particular attention should be paid to proportions.
- Decide on the purpose of the building and choose the material. At this stage, the number of rooms and their purpose are also determined. Arrange communication.
- It is imperative to indicate on the drawing the dimensions of each room based on the thickness of the walls, the location of plumbing and other communications.
- Design the roof and additional buildings, such as a porch. Decide on the location of doors and windows.
Building a private house with your own hands is quite an expensive idea. A house made of wooden beams can cost 400-600 thousand rubles. Construction from foam blocks costs an average of 1-2 million rubles. However, it is still cheaper than buying an apartment.
The main stages of planning a two-story house
Creating a new home begins with competent design and the most detailed plan. The design documentation specifies the materials used for construction, the dimensions, area of each room, and the location of the stove or fireplace.
An important element of a two-story structure is a staircase that allows you to climb upstairs.
When the project is drawn up independently, it is necessary to take into account the thickness of the walls - it can be up to 50 cm. At the very beginning, a list of all the rooms that are planned to be made is drawn up - a living room, a kitchen, a bedroom, or even two or three small ones separated by partitions, a terrace, a basement, a separate a room where the boiler that heats the building will be located. It is advisable to have bathrooms on each floor, especially when there are more than three or four people in the family.
It is important to immediately include a porch and veranda in the project - they must form a single ensemble with the main building. If you plan to build a basement, then a special foundation is made for it.
When the house is two-story, the land is used to its maximum benefit.
One-story garden house with attic and veranda
Such a home is the dream of any city dweller. Thanks to a residential attic, even a one-story building can be significantly improved and get rid of cramped spaces. To avoid problems, it is better not to build houses from logs. Yes, the material looks beautiful and is environmentally friendly, but the log house takes up a lot of space. Possible problems must also be taken into account:
- a building with an attic is still more expensive than a purely one-story building;
- a sloping pitched roof is more difficult to insulate and finish;
- it is more difficult to choose a suitable glazing system;
- on a bright sunny day, the upper part of the house can become very hot;
- heavy rain often creates unpleasant noise.
But all these problems can be solved. You can use, for example, a more effective sound insulation option, and also think through the ventilation system. In order for the attic to fit perfectly, it must be laid directly during the construction of the house, and the design must also be synchronous.
It is necessary to clearly distinguish between an attic and a “simply equipped attic”. In the second case, it may be warm and dry, but the room is still intended only for short-term stays.
When an attic is added to an existing house, you need to conduct a qualitative analysis of its walls and foundation and find out their technical condition. Only trained professionals can perform such work. Some projects may involve dividing the attic into a living area and a storage unit.
An original option that allows summer residents to relax is a large skylight. Through it you can enjoy the view of flying clouds or the starry sky.
It has been noted that country houses with attic superstructures look more respectable. As for the verandas, they are advised to be located to the south of the main part of the house. The size of the extension in the project depends on what its purpose is. If you only plan to spend time there with your family, a medium-sized room will suffice.
But to invite a large group of friends, it is better to enlarge the veranda by making it in the letter L format along adjacent walls.
Methods by which it is possible to visually increase space
Don't be discouraged if your bedroom isn't as big as you'd like. There are various uses for optical illusion.
Option using mirrors and glass elements
We use mirrors to increase volume So:
- First the mirror. Using one large wall mirror will help add visual volume. If you use small wall mirrors, you will break the space and hide its boundaries. The desired location is opposite the window - the rays of reflected light will make the room larger and brighter.
- If the use of mirrors in the bedroom is excluded due to certain reasons, then it is worth using mirror surfaces: tiles, panels, stained glass.
- The glass is transparent and visually light, so there is no clutter in the space. It is possible to use some glass furniture elements for a small bedroom: shelves, a coffee table and a door leaf.
Option with special wallpaper
To deceive spatial perception, it is possible to use photo wallpapers with a pronounced perspective. At this time, there are a lot of options for such wallpapers and everyone can choose them for themselves.
Selecting wallpaper for a small bedroom
So:
- The most popular are wallpapers depicting landscapes or city views. It is better to do such wallpaper only on one wall, an accent one, to visually increase the space. You should not glue this type of wallpaper on a narrow wall in a rectangular room. The room will become more elongated and will look like a tunnel.
- To harmonize disproportionate space and visually change the proportions of walls, it is possible to use stripes on wallpaper. The type of horizontal stripes placed on a narrow wall will push it apart. The type of vertical stripes will cause the ceiling to rise.
- It is better not to use wallpaper that has a large or pompous design. Having large details on the wallpaper will make the room look smaller. And if the drawing is excessively shiny and ornate, then the integrity of the situation will be disrupted, the room will become a pile of things. For a small room, harmony is important, or comfort is excluded.
Option with glossy walls and ceiling
Modern designers often use glossy paint. When applied to the walls, it creates an excellent visual enlargement of the room.
We increase the volume due to the ceiling
Attention: The main thing here is not to overdo it with colors. Using too bright and aggressive glossy shades will only lead to anxiety and fatigue. The color should be pastel, not oppressive tone. But in order to use such paint, you must have a perfectly flat surface.
So:
- The presence of a mirror gloss that refracts light helps to successfully show all the pits and bulges on the walls, so the painting may seem untidy.
- With the help of glossy stretch ceilings it is possible to visually add space. If successfully placed lighting is added to them, they become like infinity.
- The presence of a mirrored ceiling, imitating a starry sky with twinkling lights, helps create the illusion of outer space without shores.
Option with lighting
Lighting plays a very important role in any room, especially if it is a small bedroom.
Selecting lighting
Attention: Do not make it classic - a bright central one. In such a situation, the room can no longer achieve comfort. It is better to use zone lighting, with separate lighting for each sleeping area.
When placing lamps on the walls around the perimeter of the room, the ceiling will become visually higher. Multi-level lighting is also used.
Layout with bathroom
This project of a country house made of aerated concrete or wood does not imply the presence of a bathroom, so most likely it is a garden house. It has a spacious hallway, a comfortable and large kitchen and oven. If you go up the stairs, you can find yourself in the attic.
In this case, each owner deals with its design at his own discretion. It can be a bedroom for children, a relaxation area or a room for guests.
Main room - hall
The living room is the most important room in every home. The room is used for family relaxation in the evenings and for receiving friends. The interior of the living room should include a comfortable sofa, armchairs, a coffee table on which you can put a cup of coffee or a book. The front room tells guests about the tastes and wealth of the owners, so the design of the living room is thought out to the smallest detail.
A four by four meter room allows you to create an elegant modern interior using ready-made design solutions. When purchasing furniture, you should not settle for bulky wardrobes and sofas. A small room requires careful planning and use of all usable space. Basic principles of interior design:
- Refusal of unnecessary and bulky furniture;
- The use of design techniques that visually increase the space: glossy surfaces, multi-level ceiling;
- Using multiple light sources, spot lighting of dark corners to expand the visible space.
The design idea can be suggested by ready-made design projects created for rooms of a similar size.
The ideal colors for creating a noble interior are gray or beige. Different tones of the same shade will create an exquisite ensemble, the features of which will be emphasized by the correct organization of lighting.
A 4 by 4 meter living room allows you to place a sofa along one of the walls, on the side of which a floor lamp can be placed freely, and on the other side - a shallow shelving unit or bookshelves arranged in a checkerboard pattern. Free-falling light curtains always look elegant and rich. To save space, instead of curtains, close the window with blinds or roller shutters.
The design of a 4 by 4 meter living room can be made in any style suitable for small spaces. It is desirable that it matches the style of the entire apartment.
Can choose:
- Expensive, but discreet and elegant English style. The walls are divided into 3 parts: the lower one is finished with varnished wooden panels, the middle one is covered with wallpaper, the upper one is a carved wooden or stucco cornice. The English style presupposes the presence of a fireplace, antique or at least antique-style furniture: “eared” armchairs, grandfather clocks, rising windows;
- Italian style requires an abundance of light and large windows. The decoration uses only natural materials. Preferred colors are yellow, olive, beige, blue, cream. Minimum textiles and decor. The floor is covered with wooden parquet or tiles; to save money, you can use laminate. Furniture should be elegant, have soft outlines, but its main feature is practicality.
Any style that exists in interior design is suitable for the living room. You can choose an option according to your taste and pocket.
Porch or terrace layout
If we consider the layout options for two-story houses 6 by 6 - photos of such buildings are widely presented on the Internet, it is clear that many owners of country houses prefer to equip their home with a small terrace or at least a porch. This solution has a number of advantages and disadvantages.
The good thing about the porch is that it is very convenient to be on it in inclement weather, and the canopy over it will help you easily open the front door during rain. In addition, you can leave shoes on the porch during the warm season. This is where its functionality ends and purely decorative functions begin.
The area of the porch, as a rule, does not exceed 1 m2, but you can decorate it as your imagination tells you. Many owners of wooden buildings prefer to make a carved wooden porch, but if your house is made of a different material, there are a huge number of different design solutions.
- The terrace is a much more functional element of the building. Its construction requires much more materials and time than a porch, but it also provides many more benefits. The most popular options for using a terrace are:
- Alcove. Place a few comfortable chairs or a bench on the terrace and you will have a great place to spend time outdoors.
- Summer dining room . If you add a dining table to the armchairs, you will get a cozy dining room in which it will be pleasant to eat with your family, welcome guests or celebrate significant dates.
When studying the methods of planning two-story houses 6 by 6, photos of buildings of this size can be found on the Internet, one cannot help but notice that the terrace is not only a functional, but also a decorative element. If you are friends with wood carving, your terrace can be turned into a real work of art.
For amateur gardeners, planting plants would be a good option - a terrace covered in greenery and flowers will become a favorite place to relax, communicate with family, and also hold family celebrations.
How to decorate a square bedroom
16 square meters - is it a lot or a little? If, in addition to a bed and a chest of drawers, you need to “shove” a wardrobe, a desk, a crib, a TV and bookshelves into the bedroom - of course, it’s not enough. If the room is used exclusively for sleeping, and the house has enough space for an office and storage systems, that’s quite enough.
This is why we will “dance.”
Multifunctional bedroom
It is much more difficult to create coziness in a bedroom that needs to fit a lot of things. But sixteen squares is not so little. By using the available space correctly, you can achieve excellent results.
For example, if the room is used for work or receiving guests in addition to its direct purpose, the bed can be separated by a screen, drapery, shelving, or sliding partition.
Bedroom-living room design
It’s also worth thinking about what you can give up without compromising your convenience too much. This could be a dressing table. Instead, you can use a bedside table in the bedroom by hanging a mirror above it. A bed with drawers or a lifting mechanism will save you from the need to put a wardrobe or chest of drawers in the bedroom for pillows, blankets and bed linen.
Linen drawer under the bed
By the way, every little thing like shirts, pajamas and underwear can be stored in an ottoman with a folding seat, and it, in turn, can be used as additional seating for guests.
If you need a TV in the bedroom, it is better not to place it on the cabinet, but to hang it on the wall.
Note. The TV is usually hung on the wall opposite the bed. In our case, the distance to it from the viewing location will be slightly less than 4 meters.
As the instructions say, for the most complete perception of the image from such a distance, the screen diagonal must be at least 65 inches. If your TV is smaller, watching it while lying in bed will be uncomfortable.
And some tips for decorating your bedroom.
- You should always try to make the sleeping area impenetrable, that is, located as far as possible from the front door.
- If, for lack of other options, the bed had to be placed along the wall, it should not have a high footboard so that you can approach it and lie down without climbing over the person already sleeping on the edge.
- If you decide to put a sofa instead of a bed, choose a model with a convenient and reliable folding mechanism. When purchasing, make sure that when unfolded, a continuous sleeping area is formed without cracks or hard joints.
Folding sofa bed
Room for sleeping and relaxation
What should be the minimum set of furniture in a bedroom? In addition to the bed in the sleeping room, it is enough to have a small chest of drawers for bed linen and pajamas, bedside tables for the phone, alarm clock and other small things, and a comfortable dressing table for the bedroom with an armchair or ottoman.
On an area of 16 sq.m. Arranging all this with maximum comfort for yourself will not be difficult.
But the “queen of the ball” should be the bed.
- You don’t have to save space and place it in the middle of the room or diagonally, with the headboard in the corner, as in the following example.
Photo of a bedroom with a non-standard bed arrangement
- When there is no need to calculate every free centimeter, you can afford a huge wide bed. For example, square 2x2 meters, or round.
Round beds are in favor today
- Another way to make your bedroom cozy and even chic is to add a four-poster bed. In the absence of other large items, it will not visually clutter up the space, allowing you to create an intimate atmosphere at the right time.
A four-poster bed in the middle of the room
You can do without a bed at all by building a high podium in the bedroom and placing a mattress and lots of pillows on it. The price of such a bed will be lower than that of a good bed, and the comfort and appearance will be no worse.
For reference. According to the teachings of Feng Shui, it is not recommended to place the bed in the bedroom with its head against the wall with a window or door, or in the middle of the room. There should be no cabinets or shelves hanging over it.
Small instructions for arrangement
To succeed in your renovation, you need to consider a few tips for arranging your bedroom:
- First, determine which room to use as a bedroom. It is better if it is located far from the corridor and kitchen.
- In the case when there are few rooms and one room will serve as a bedroom and a living room, then you need to correctly place accents and use partitions in the interior www.andreony.com/fashionshop/interiors/.
Advice. If such a room has only one window, then it is better to place a bed in this area.
- A bad view from the window can be corrected with beautiful blackout curtains.
- If the window looks at a picturesque place, then you should hang light tulle.
As a result, your bedroom should be calm, simple and spacious, but it’s all a matter of taste. Each bedroom embodies the character of the owner, so the interior depends on personal preferences and tastes.

