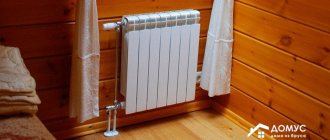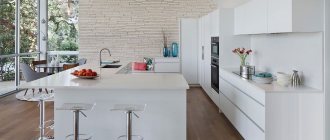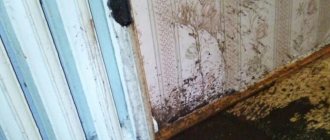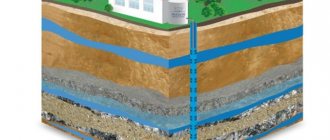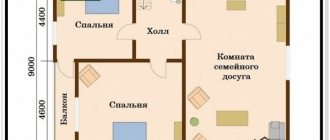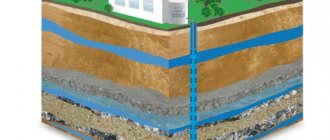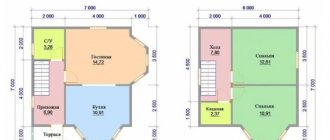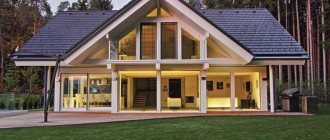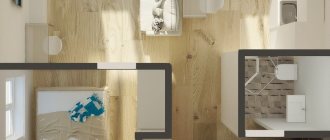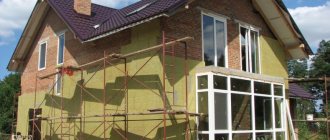You can download frame house design programs quite easily on the Internet, but before loading such a program into the operating memory of your computer, read a short review about their capabilities in order to ultimately choose a program that is suitable for designing your frame house.
Content:
- Important Design Points
- Undesirable factors when designing a house
- Drafting
- Project creation stages
- Top 10 programs for self-design
- Google SketchUp
- Revit
- AutoCad
- SweetHome
- FloorPlan 3D
- ArchiCAD
- Arcon
- Autodesk 3ds Max
- KZ - cottage
- Chief Architect
- Conclusion
- Video on the topic of designing wooden houses
Before any construction begins, there is a design stage. Before the widespread use of computers, and with them special programs, projects were made by hand: with pencil and ink on paper. But now either sketches are made on paper, or the initial stage of engineering graphics is going through at universities.
Tips for decorating the interior of a log house
Finishing the outer part of the wall of a wooden house may be limited by the conditions of the external environment and landscape. The interior design of a house depends only on the layout of the house and the owner’s views. There cannot be any restrictions in the interior of a log house - from a calm and measured “village” style:
Simple and cozy environment to relax from the bustle of the city
... to the bright and progressive style of a city dweller's country house.
An option for those who may well be compatible with the beauty of nature and loft style
The interior design of any wooden house made of logs is based on preserving the texture of the wood. Caulking the intervention seams with jute cord further highlights them, making them more noticeable.
Dark jute on light logs looks harmonious.
If there is a desire to “get away” from large volumes of wood, then part of the interior can be “covered” with soft, unobtrusive colors. A good option to “dilute” the abundance of wood would be to use other natural materials – stone, fabric.
The interior may seem brutal, but it is the romance of a mountain chalet style, in which the influence of a strong man is definitely felt
Important Design Points
Design begins with a sketch of the project itself. Moreover, sketches can be both rough and fine. The difference between a sketch and a drawing is that the first has no reference to dimensions, axes, etc., in fact, a sketch is an ordinary drawing. The drawing is carried out according to SNIPs and GOSTs, displaying both axes and dimensions. Drawings must cover all aspects of future construction and design of the building. For landscaping, there are also drawings that are submitted to the appropriate authorities.
Outside and inside
The carved decor decorating a residential building will undoubtedly set the tone for the design of other buildings on the site. As a rule, its elements will definitely be present in the decoration of bathhouses, gazebos, wells, and children's playhouses. Let’s not forget about the famous “carved palisade” with patterned gates and a wicket.
Interiors are also indispensable without wooden lace and voluminous carvings. If they are designed in a rustic (Russian estate, country, Provence) or modern style with a touch of classics, carved moldings, cornices and trim, headboards and chair backs, furniture facades, door panels, mirror frames, etc. will be appropriate.
Undesirable factors when designing a house
Since wood has its own negative factors, this is where some design limitations arise. It is necessary to take into account the Wind Rose in the area, the groundwater level, and the depth of soil freezing. Also, if the project is located near rivers and reservoirs, the fact how much the water level rises during spring floods is also taken into account. But not only natural factors influence - do not forget about the quality and type of wood, as well as the processing of the material itself before starting construction work. This should also be indicated in the project.
Methods for processing log walls
The walls of a log house need protection. From the outside, each log of the house must be treated with an antiseptic or paint for exterior work must be applied, and this should preferably be done after cutting the log, before laying it in the wall. The lower, first and second, crowns need to be treated especially carefully.
From the inside of the house, treatment is carried out depending on the type of finishing that will be used. If the house is built from different-sized, poorly processed, or completely untreated logs, then it is better to cover such walls with finishing materials - plaster, lining, block house, etc.
Although you can leave the appearance of an untreated log by covering the tree only with protective agents.
But this design remains an acquired taste. The walls, made of well-chosen, identical logs, are left open. Processing such walls comes down to sealing seams, leveling knots and general sanding of the log.
The walls inside the house are made of non-rounded logs without decorative coating
Houses built from rounded logs do not need additional processing or are lightly sanded. The finishing of such walls is reduced to treatment with antiseptics with a tinting effect or water-dispersed paints that do not cover the natural texture of the wood
Walls made of rounded logs can be tinted with water-dispersed paint
Drafting
After agreeing on the sketch with the customer and approval, the actual design begins. Before starting, all the necessary data on climatic conditions are collected, permits are collected from the relevant authorities (sometimes this is done at the end), the material is selected and the approximate construction time is informed to the customer.
Project creation stages
According to GOST, there are 5 main stages of project creation. Of course, in reality they are not done in a set order, but simultaneously. But it looks, according to GOST, as follows:
- Technical task. This includes the development of the project from the point of view of its profitability, work on studying the future construction site, materials, justification of input data, and at the end the terms of reference are approved.
- Preliminary design. Everything is simple here - a sketch is created, as mentioned above, and approved.
- Technical project. At this stage, there is a detailed calculation and calculation of all possible values of the future project. Also, the future progress of work, completion dates and delivery dates are calculated. The technology and organization of the work performed are calculated, and a preliminary estimate is drawn up. After this, the project must be approved and it moves to the next stage.
- Working draft. Essentially, this is the same technical project in which edits are made on site. Work is carried out on this project and adjusted (if necessary). During construction, you need to strictly follow the project, coordinating changes with the design bureau or organization, since even the most minor structural change can lead to a partial or complete loss of the structure’s technological properties. During construction, the State Architectural and Construction Supervision constantly monitors the progress of work. In addition to the customer, GASN must accept the object; without the signature of this organization, operation will be prohibited.
- Implementation. In other words – delivery of the project. The completed and agreed upon project is transferred to the customer to complete the work.
Top 10 programs for self-design
Of course, now special programs are used to create projects, at least their drawing part. They come in different varieties, from the simplest ones, where you can create a sketch, to advanced options for real professionals. Here are the main design programs and utilities:
Google SketchUp.
The program is designed for an inexperienced user who knows about design only by hearsay. Of course, you will need some knowledge, but there are enough tips there. The program is used for designing 3D models, sketches, general plans and general plans. Rather, it refers to design utilities, since the drawings there are very mediocre, not according to GOST. Such a program is quite suitable for those who know what they want from a design organization, but cannot explain - only show. In this program it will be very easy to do this, and with good PC skills, it will also be quick. The program can be both paid and free.
Revit.
This program is intended primarily for professional designers. At least that's what its developers say. It is a budget copy of AutoCad, but its advantages include the possibility of arranging furniture indoors (special blocks). The program is quite new and not very popular due to its relative crudeness. Their bold decisions - the opportunity to work collectively on a project. But there is no official localization, so knowledge of English is required to master it. The program is shareware: it provides a trial period (30 days), after which it requires activation. This will be enough time to master it. Also, during this period you can understand whether it is worth the money requested or whether it is better to switch your attention to other analogues.
AutoCad.
Perhaps one of the most famous and popular programs for both professionals and amateurs. There is no unnecessary information in this product, the training is very primitive. But the interface is intuitive and does not require a separate manual for each block. Starting from version 2011, it is possible to simultaneously design both an object in 2D and 3D. This is very convenient for those who are designing an entire building. The only thing that can cause difficulties is the bottom status bar with unclear symbols. Once you get used to them, you simply won’t be able to draw without using these functions. And since the 2012 version, each function is written in Russian, so it won’t be difficult to understand. Regarding the price, the product is quite expensive, but support for older versions remains after the purchase and release of a new one.
SweetHome.
A program that you won’t be able to master properly without special training and watching videos about working in it. Of course, it is quite simple and understandable, but its structure is made in an extremely illogical way, which is not typical for products in this segment: design and construction are areas of activity where there is a completely direct and rigid logic. One of the advantages of the program can be emphasized that it is quite suitable for designing the interior space of a room, that is, arranging furniture and equipment. To do this, just save the drawing from another program in a format in which SweetHome can read and arrange the furniture. In general, it is quite suitable for interior planning.
FloorPlan 3D.
An excellent program for drawing up preliminary designs, as well as for planning both external and internal. He also copes well with the task of creating territory improvement projects. Another advantage is that during design, certain materials are selected (for example, brick) and with continued use, the program remembers this. Of course, you shouldn’t expect drawings from her, but she copes with her planned tasks quite well.
ArchiCAD.
The product is very similar to AutoCAD. But only this program is more adapted for design. Unlike its “little brother”, it has visualization, in addition to drawings. One of the main features of the program is that at the end of the project, you can display almost all the necessary documents for this task, which will indicate both the materials and the dimensions of the project. Landscaping of the territory, including the surrounding area, is carried out perfectly by the product. Among the negative factors, it is worth noting the difficulty in mastering, since it is a product for professionals, as well as the very high cost. Just like other products of this company, there is a free trial period.
Arcon.
Another program for interior space planning. Unlike its analogues, the approach to design here is quite professional, but intuitive. Allows you to import blocks (for example, furniture) from other programs. Allows you to design the layout of not only residential premises, but also office and industrial facilities. There is no free or trial version, but there are 2 paid versions: with unlimited and limited functionality.
Autodesk 3ds Max.
Professional 3D modeling program. One of my favorite design programs. It creates not only sketches of construction projects, but also other models, including animations with pictures. Models of cars or some household appliances and machines are also made in the same program. The interface is complex; training in using this program is required. The price of this program is very high, and it also requires certain powerful technical characteristics of the computer.
KZ - cottage.
A specially created program for designing houses made of wood and timber. Therefore, it has a very extensive, but narrowly focused functionality, which is fully implemented. Just like in ArchiCAD, there is documentation for the project, including material consumption. The disadvantages include problems with the program itself (problems with saves).
Chief Architect.
Program for designing frame houses. Just like the previous one, it is highly specialized, therefore it has very extensive functionality in its field. The program allows you to make project drawings. Unfortunately, the Russian language is not there, although the developers promise to add it.
A harmonious addition to the interior
To properly decorate the interior of a house made of rounded logs, you must first sand, remove possible areas where the wood has been damaged by the bark beetle, and then varnish each log in the wall. Textiles and other decorative elements are widely used in the design of the space of such houses.
Textile
The use of textiles is used to create dim lighting - heavy, thick curtains. For greater illumination, thin tulle is used. They help style the curtains, with the addition of garters.
Wood goes with almost all colors, but it is desirable that the fabrics be natural
Fabrics in the living room may not outshine the delicate shade of the walls
Dark curtains will add depth to the interior
For decoration, you can use curtains and sofa cushions from the same fabric.
Different colors of fabrics complement each other, creating a cohesive image of a chalet-style interior
Light upholstery fabrics for decorating a room in Provence style
Lighting
In accordance with the chosen style, electrical wiring is laid and a lighting system is organized for the house made of logs. Multi-arm chandeliers are used as the main element of overhead lighting. To organize point light, small wall, table or floor lamps are used. Sconces and floor lamps will find their place in a wooden house.
Lighting is selected to match the overall style of the interior, and completely different types of lamps and chandeliers can be combined in one room
Simple-looking elements of light in an expensively furnished living room only complement it
Soft light in the bedroom
Lighting can separate the seating area and dining area
Staircase lighting is a must for safety
Pendant chandeliers with candle lamps for a classic design
The kitchen should be well lit
Furniture and decor
The furnishing of a log house directly depends on the chosen style. For such houses, soft sofas and armchairs with fabric or leather upholstery are chosen; wicker furniture can be used. It is better to choose cabinets, cabinets, chests of drawers, tables from solid wood. It is acceptable to use furniture made of glass or with stained glass elements.
An original wooden bed will definitely fit into a log house
A leather sofa and wooden furniture are complemented by thematic paintings on the walls
Contrasts of gray and red in natural fabrics of upholstered furniture
Antique furniture and a rocking chair create the coziness of the Russian style
The decor for the room can be a forged firewood rack near the fireplace
The decor in a country house can be like this: with a firewood rack covering the entire wall
Stained glass windows in the interior arch of a wooden house
