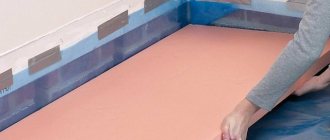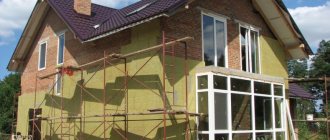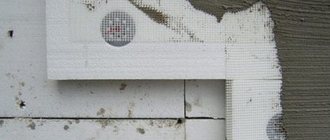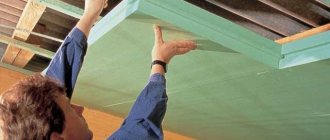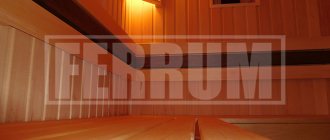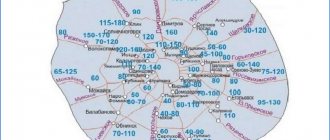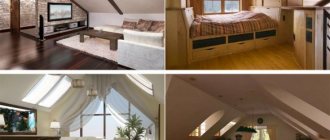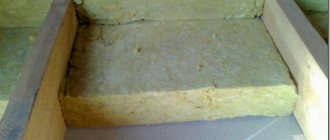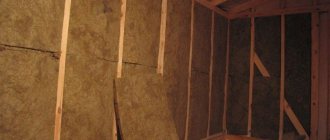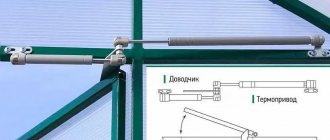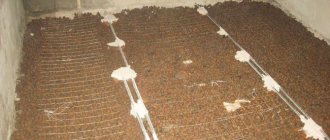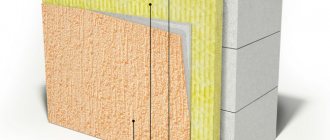Venerable rival
Insulation materials are essentially extruded polystyrene foam. This is a new generation of thermal insulators that can effectively retain heat. Today in the assortment of large stores you can find a number of such building materials that are used for similar purposes, but still differ in their characteristics. Let's look at and compare the most popular of them.
Penoplex competitors
Penoplex is one of the most popular foam materials , the properties of which have been improved as a result of additional processing - extrusion. Use of penoplex: attics, facades, roofs and foundations of buildings. For each of these objects there is a separate, most suitable type of slab.
Wide use of the product is possible due to a number of properties:
- Minimally absorbs water, which is important for heat insulators. A series of experiments were carried out, during which the product was left in water for several days - moisture penetrates only into the outer layers, and the internal closed cells remain dry.
- It has a low thermal conductivity coefficient (0.03 W*m*°C), and the value does not change significantly even in a humid environment. This expands the scope of application and allows the product to be used in conditions of increased dampness.
- Low vapor permeability – protects the surface well from moisture evaporation. Due to this property, a 2-centimeter layer of material can replace a layer of roofing felt.
- Long service life. During the experiments, it was established that the properties of the product do not change even after a significant change in external conditions - it was frozen and thawed, and also tested with water. The manufacturer indicated that the plates last about 50 years, but tests indicate a longer period of use.
- Compressive strength. Thanks to the production technology, the board has a homogeneous structure with evenly distributed small cells, which improves strength and resistance to mechanical stress.
- Easy installation. The material can be cut even with an ordinary knife. Self-installation is possible without the involvement of specialists.
- High level of environmental friendliness. The manufacturer used a type of freon that does not burn, is not poisonous and does not harm the environment.
- Minimal chemical activity. Does not react with most chemicals often used in construction: ketones (acetone, methyl ethyl ketone), formaldehyde, kerosene, gasoline, oil paints, etc.
- High biostability - the boards are not subject to rotting and decomposition.
It is also worth noting the following pros and cons of penoplex: materials of this type require maintaining a certain, not too high temperature. If this condition is violated, they will become deformed and may even ignite.
There are a number of foam-type slabs for insulation. They are made using similar technology, therefore they are similar in structure and properties, but, as a rule, they have different areas of application.
How many bricks does Penoplex replace?
Tightening requirements for heat and energy conservation of building structures requires at least a twofold increase in the thickness of walls and ceilings. For brick and concrete walls this figure is 90 and 110 mm, respectively. The problem is solved by using perfect facade and foundation thermal insulation. So how much brick does Penoplex replace, and why is this material considered optimal for insulating almost any building structure?
The material is difficult to counterfeit, so the risk of purchasing a low-quality counterfeit is reduced to zero.
What properties of Penoplex determine the high level of consumer demand?
When choosing a material, its unique low thermal conductivity, light weight, simple installation and long service life are taken into account.
- New generation extruded polystyrene foam thermal insulation differs from polystyrene foam in its perfectly homogeneous structure, resistance to compression loads and other adverse external influences.
- For all its advantages, mineral wool has strict weight restrictions. Therefore, to insulate devices that do not have a sufficient safety margin, lightweight materials based on polystyrene foam are used.
The disadvantages of Penoplex Facade, which you can buy from our company at any time of the year - zero vapor permeability and fairly low heat resistance, are partially or fully compensated by the use of façade systems with slot ventilation and the installation of heat-resistant protective and decorative coatings.
As for the insulation of underground structures, including foundation ones, in this case moisture- and frost-resistant polystyrene foam does not have a worthy alternative.
The strength of the foundation lining is sufficient to protect the waterproofing from damage by seasonal movements of heaving soils. The range of polystyrene foam insulation includes panels of different sizes: from 30 to 100 mm thick. In most central regions, panels with a thickness of 50-60 mm are in high demand. You can buy Penoplex 50 mm in Moscow with significant discounts at promotional and seasonal sales of building materials.
How much brickwork does Penoplex take?
For those who plan to order Penoplex, the ratio of thermal insulation material to brick plays an important role. We will tell you about the most popular thickness of thermal insulation boards and their correspondence to the thickness of the brickwork.
- Penoplex 20 mm replaces a brick wall with a thickness of 370 mm - this is almost 40 cm, that is, 2 times the thickness of the insulation itself. If you wanted to purchase reliable thermal insulation, but you were only stopped by ignorance of how much brick a 2 cm thickness of Penoplex replaces, today you learned an additional plus in the piggy bank of this material!
- How much does Penoplex 30 mm replace brickwork? Based on the data on the correspondence of 2 cm of insulation to a brick wall, it turns out that Penoplex 30 mm replaces as much as 555 mm of brickwork in terms of energy efficiency. Here is your answer to how many bricks 30 mm thick Penoplex replaces!
- What brick thickness does Penoplex 50 mm replace? A pleasant surprise awaits you! The technical characteristics of Penoplex 50 mm in comparison with brick will conquer not only the homeowner, but also the experienced developer. Brickwork 925 mm thick can be compared with 50 mm Penoplex - that’s how many bricks this insulation replaces!
Now that you have found out what wall thickness Penoplex replaces, there is no reason to put off the purchase of thermal insulation material - call us and order insulation at a favorable price today!
Expanded polystyrene insulation in country and cottage-type houses
Many developers use the material for external insulation of facades and ceiling structures of country houses, which are being converted for year-round living. The main range of applications for polystyrene foam insulation is finishing foundations, blind areas, and insulating cement screeds under floor tiles.
Unlike mineral wool, expanded polystyrene does not require film or mastic waterproofing, so it can be mounted directly on a flat ground surface.
The more than moderate cost of polystyrene foam materials is complemented by the possibility of do-it-yourself installation, which allows you to reduce the cost of thermal insulation work by 35-40%.
Buy high-quality Penoplex insulation from our company right now at a competitive price!
Technoplex or penoplex: what to choose?
The house should not only be beautiful and comfortable, but also warm. Therefore, it is very important to choose the right insulation.
There are many different insulation materials on the construction market. This article will tell you about such modern insulation materials as Technoplex and Penoplex, how they differ and which one is better to choose.
Let's start with what they consist of. Both insulation is made of extruded polystyrene foam (EPS). EPS is heated polystyrene (the familiar white foam balls) and a foaming agent.
Thickness calculation
The heat transfer resistance R is tied to the thickness of the building structure, and its minimum value established by regulatory documents varies depending on the climatic conditions in the region. For example, in the southern regions of the Russian Federation, the walls of residential buildings must have a heat transfer resistance of at least 2.1 m 2 °C/W. It is proposed to take this value as a basis and calculate how much brick and Penoplex will be needed to comply with it. The minimum indicator is calculated using the formula:
δ=Rxλ, where:
- δ—thickness value of the wall structure, m;
- λ is the thermal conductivity of the material from which the wall is built, W/m 2 °C.
- R is the heat transfer resistance, in the example it is 2.1 m 2 °C/W.
If we take the thermal conductivity coefficient of ordinary brickwork λ = 0.7 W/m 2 °C, then in the southern regions of the Russian Federation the thickness of walls made of ceramic products should be: δ = 2.1x0.7 = 1.47 m.
The same wall, but made of Penoplex with a density of 30 kg/m 3, will have a thickness: δ = 2.1x0.037 = 0.077 m, or 77 mm.
The difference between the materials will be 1.47/0.077=19. The brickwork must be so many times thicker than the expanded polystyrene layer in order to achieve the same thermal insulation value of the building. The full picture, showing a comparison of different types of brick walls and polymer insulation, is reflected in the table:
Now the table clearly shows how much worse the thermal conductivity of a brick wall differs from extruded polystyrene foam.
//www.youtube.com/watch?v=Fiv2o06iaQs
Brick lacks thermal insulation properties, and Penoplex lacks load-bearing capacity. Together they will give an excellent result: it is enough to insulate a masonry of 1.5 hollow pieces with 50 mm expanded polystyrene sheets, and the total cross-section of the fence will be only 0.43 m.
Due to the fact that the range of insulation materials presented on the building materials market is very large, each consumer can choose the type of insulation that is suitable for him.
One of these insulation materials is penoplex.
This is a synthetic insulating material for internal and external insulation.
Eps insulation
This is a unique material that has the following properties:
- low water absorption, almost equal to zero;
- high strength;
- not subject to rotting;
- low thermal conductivity;
- high frost resistance;
- non-toxic to humans;
- easy to install;
- durability;
- light weight;
- environmental friendliness.
The disadvantages of polystyrene foam insulation include:
- strong flammability and intolerance to direct sunlight. This is important to know, because storing polystyrene foam in the sun can completely ruin the material, and this will be unpleasant ;
- Although manufacturers claim that polystyrene foam is not chewed by mice, consumer reviews show the opposite;
- And of course the price, which is quite high.
But what is the difference between Technoplex and Penoplex? What's better?
What to buy
The building materials market offers a huge selection of polystyrene foam boards. The high thermal conductivity of insulation boards depends on their type. For example: a sheet of polystyrene foam PSB-S 15 has a density of up to 15 kg/m3 and is 2 cm thick. For a sheet from 2 to 50 cm, the density is no more than 35 kg/m3. When comparing polystyrene foam with other similar materials, you can easily trace the dependence of the thermal conductivity of polystyrene foam boards on its thickness.
In order to apply one of the insulation methods, it is necessary to select the correct dimensions of the material. The following algorithm can be used to calculate:
- It is necessary to clarify the overall thermal resistance. This value depends on the region in which the calculation needs to be performed, namely on its climate.
- To calculate the thermal resistance of a wall, you can use the formula R=p/k, where its thickness is equal to the p value, and k is the thermal conductivity coefficient of the foam.
- From constant indicators we can conclude what resistance the insulation should have.
- The required value can be calculated using the formula p=R*k; the value of R can be found based on the previous step and the thermal conductivity coefficient.
Extruded polystyrene foam
Technoplex is a tile insulation made of extruded polystyrene foam with graphite particles. Thanks to graphite, the plates acquire a gray color and increased strength. 50 mm of technoplex is equivalent to a 600 mm wide foam block wall.
Technoplex is recommended for use for interior work. Produced by Technoplex.
Insulation is produced in the form of slabs of various widths, lengths and thicknesses:
- Length – 1180/1200 mm.
- Width – 580/600 mm.
- Thickness – 20, 30, 40, 50, 100 mm.
Technoplex is operated at temperatures from -70 0 C to +75 0 C. Its water absorption is only 0.2% - this is a very good indicator. Thermal conductivity is 0.032 W/(m*K).
Penoplex Roofing properties and characteristics
Penoplex insulation of the “Roofing” series is a renamed material “Penoplex 35”, which is recommended for use in insulating pitched and flat roofs of any design. The use of the “Roof” series makes the further operation of the roof as simplified as possible, since the reliability and long service life of the insulation minimize the possibility of repairing the roof surface. The popularity of this innovative insulating material is also due to the fact that greenhouses and summer gardens can be built on such a surface - such trends are now in fashion. Penoplex can withstand such high loads that it doesn’t care about soil loads of up to several tons. Characteristics of the foam insulation brand “Roof” are in the table below:
Extruded polystyrene foam
Penoplex is a tile insulation made from extruded polystyrene foam. Unique thermal insulation characteristics are achieved thanks to the smallest cells filled with air.
Penoplex has a bright and recognizable orange color. Penoplex has excellent chemical resistance, but it is important to know that it is absolutely not resistant to gasoline (just like Technoplex). Due to its good strength properties, Penoplex can be used for external insulation.
There are different types in the Penoplex line (their names speak for themselves):
- roofing (insulation of attics and roofs of various configurations);
- wall (basement, walls, partitions, facade are insulated);
- foundation (used as insulation for the basement and floor of the first floor);
- comfort (can be used for any work, but is especially well suited for insulating apartments and balconies);
- 45 (has the best characteristics of all types, used in road construction and bridge construction).
. Penoplex is available in standard width and length - 600 mm by 1200 mm, respectively. But the thickness varies - from 20 mm to 150 mm.
Penoplex is used at temperatures from -50 0 C to +75 0 C. Water absorption - 0.4% - slightly worse than Technoplex, but still a very high figure. Thermal conductivity is 0.03 W/(m*K).
Heat insulator brand Comfort properties and characteristics
Penoplex "Comfort" is a modified and improved "Penoplex 31C" with universal characteristics.
The material is actively used for insulating country houses, country houses and cottages. The high speed of installation and minimal labor costs popularize the insulation among private homeowners - it is used to insulate the subfloor, foundation and basement of a house, basement and roof, walls and partitions from the inside and outside of the building. Penoplex "Comfort" has high levels of moisture resistance and thermal conductivity. In the penoplex series line, the Comfort brand is recognized as universal. Penoplex protects the soil from heaving when it freezes - when the soil is insulated with this material, the freezing point of the soil will rise. This series is optimal for insulating road and railway surfaces, runways and technical areas of airfields. Comfort slabs retain their unique characteristics throughout the entire period of operation. Characteristics of the “Comfort” penoplex insulation brand are in the table below:
It is a misconception to think that penoplex and foam plastic are brother materials. Some properties of penoplex can be equated to the parameters of polystyrene foam, but not flammability and water absorption.
Manufacturers have long mastered the production of both non-flammable polystyrene foam and high-burning polystyrene foam. But the truth is that penoplex cannot spontaneously ignite, and in an open fire zone it will only melt, releasing carbon monoxide (CO) and carbon dioxide (CO 2) gases. If the fire is extinguished, the penoplex will not even smolder.
When choosing the thickness of expanded polystyrene sheets that will be used to insulate a building, it is important to take into account the climatic characteristics of the region where it is located, the dimensions of the building and the material from which it is built. There are two operational and technological characteristics that directly affect the quality of insulation of polystyrene foam - thickness and density
There are two operational and technological characteristics that directly affect the quality of insulation of polystyrene foam - thickness and density.
In general, sheets with a thickness of 50 mm and a density of 25 kg/m3 are considered optimal. This is the type of material that is usually recommended to developers or repairmen who do not know what thickness of polystyrene foam to insulate a house. However, the specified thickness and density are not an inviolable standard and may vary depending on the specific conditions indicated above.
Comparison
The main technical characteristics of insulation are its thermal conductivity, water absorption and operating temperature.
The flammability group for both insulation materials is G4 (highly flammable). Their prices differ by 10% (Technoplex is more expensive).
After comparing them, it is clear that there are no significant differences between these insulation materials.
Yes, Technoplex has slightly better characteristics, but the cost is also higher. Despite the fact that Penoplex is cheaper, with individual construction the savings are insignificant.
Required Tools
Insulating a brick house using penoplex is a simple procedure that you can do yourself with your own hands. But for this you need to prepare the necessary tools and materials. Therefore, it is necessary to ensure the availability of such means as:
- perforator;
- drill with a whisk for preparing the solution;
- hammers;
- level for construction;
- ordinary spatulas (80-100 and 350-450 mm), serrated (20 cm with a tooth of 10 mm) and smooth;
- emery for grinding;
- plastic buckets;
- knife;
- roller for painting;
- penoplex in the required quantity;
- construction foam;
- reinforcement fiberglass mesh 5×5 mm;
- perforated corner made of aluminum;
- special glue for penoplex;
- plaster;
- primer;
- putty;
- special dowels, they are called “umbrellas”.
What to choose
If we compare these two insulation materials, then Technoplex is more technologically advanced and has better qualities, but the difference between it and Penoplex is so insignificant that it is impossible to say for sure which one should be chosen.
By choosing polystyrene foam insulation, regardless of whether it is Technoplex or Penoplex, you can get not only thermal insulation, but also sound and vapor barrier.
However, it is worth remembering that polystyrene foam is still a chemical insulation, not a natural one. Therefore, when burned, it releases very caustic substances.
Modern technologies do not stand still, and today liquid foam has become widespread. Details here: https://teplo.guru/uteplenie/utepliteli/zhidkiy-penoplast.html
Answers from experts
Engineer:
Both brick and foam are different.
Formally, the thermal conductivity of red brick is 10 times greater than that of highly porous foam. (0.56 and 0.05 W/m*deg - respectively)
That is, feel free to multiply the thickness of the foam by 11 and get the thickness of the brick wall.
Kirill Gribkov:
none
Bolt-gnawer:
Extruded polystyrene foam "Extraplex" with a thickness of 20 mm is equivalent in its heat and sound insulating properties to a brick wall with a thickness of 370 mm
Samson Altunyan:
Hello, the best!
You forgot to mention the conditions (parameters) of the assessment...
1) If you mean thermal conductivity? . The engineer answered you.
2) If we are talking about mechanical strength? . Polystyrene foam is NOT a replacement for brick. Especially in earthquake-prone regions.
3) Durability? The brick will last longer.
4) Resistance to environmental influences (temperature changes, humidity, etc.)? Foam plastic, in this case, is not even a building material...
5) Safety (physiological, chemical, environmental)?..Again, the comparison will be in favor of fired clay (brick)...
And generally speaking.. . That's not what they teach you... ;-( Foam plastic is NOT a good choice of material for construction or interior decoration. And in this ODIN is absolutely right...
Good luck to you!
Nurgaliev Marat:
5 cm of penoplex is half a meter of brick!!! And don't listen to the reindeer herders!
kukuzya:
I read the answers and I'm confused. What kind of tusk do you need to be in order to answer the question about the equivalence of brick and foam plastic and compare their load-bearing abilities... Of course, they compare thermal conductivity...
ST:
10cm of foam replaces 50cm of brick
Lulechka:
thickness is the same. in terms of strength, thermal insulation and other qualities - this is for builders!!!
Igor Chekalin:
Considering the beginning of winter, I suspect that we are talking about thermal conductivity?
Is the brick hollow or solid, silicate, ceramic, silica or even slag? The difference between different types is almost two times, and with silica it is 5 times.
For the worst case - solid sand-lime brick - the thickness ratio is approximately 20 times. That is, in terms of thermal conductivity, a 250mm wall (ordinary one-brick masonry) corresponds to only 13mm of polystyrene foam. For hollow bricks the ratio is ~10 times. That is, in our case - ~25mm foam. However, brickwork is almost airtight, and when insulated with foam plastic, there are gaps at the joints, loose edges, etc., so it’s not entirely correct to take such a formal and mathematical approach.
Well, more accurate numbers - google for “thermal conductivity table of building materials”
Alexander Kulikov:
The thickness of your knowledge of the Russian language...
Albert Belkov:
In fact: 1 cm of foam plastic in terms of thermal conductivity can be estimated as half a brick inside the masonry or backfill.
ST:
10cm of foam replaces 50cm of brick
Ask a Question
This material can be used in almost any area of construction, there are:
- to protect the foundation
- for thermal insulation of basements
- for thermal insulation of floors and ceilings
- For thermal insulation of swimming pools, water supply systems;
- for roads, runways, railways
- for thermal insulation of walls, floors, foundations in low-rise construction, insulation of loggias and insulation of balconies.
Size: 1m X 0.5m
Hello. I ordered a Cutter A-34WL-18F a couple of days ago. I’m happy with everything, convenient website, good selection, excellent prices. After ordering, immediate contact and pleasant managers. And delivery is so easy, instant, order, pay, it’s on its way!
Preparing the walls
Before insulating the external walls of a brick house, the surface should be cleaned and treated. To do this, the remains of the mortar mixture, debris and other contaminants are removed from the brickwork, and cracks and chips are sealed with putty.
The walls are treated with a primer to increase adhesion. After this, an antiseptic mixture is applied to protect against fungal mold.
Primary layer sketch
Penoplex is prepared for plastering by laying the primary layer. For this purpose, alkali-resistant PVC mesh should be used. By using PVC, you will insure yourself against the aggressive influence of cement on the exposed mesh. Cement is known to react with many materials.
Cut strips the length of which should be slightly greater than the height of the wall. Please note that installation is done from top to bottom. Apply the strip to the fiberglass with one hand, and apply the solution to the mesh exclusively along the top edge with the other. Thus, the mesh is, as it were, “welded” to the penoplex. As a result, the primary layer should be up to 5 mm thick.
Penoplex insulation scheme: 1 - penoplex slabs, 2 - glue, 3 - dowels, 4 - reinforcing mesh, 5 - primer, 6 - plaster coating
When the top edge is fixed to the plane, apply the solution to the mesh so that it is evenly distributed across the entire width. Every movement comes from top to bottom. Be sure to leave a vertical “tape” clean of the plaster mixture on the right side, because each subsequent strip will overlap the edge of the previous one by almost 1 cm.
As a result, it turns out that the wall will be strip by strip covered over the entire surface with a mesh. Look at all the places on the wall where the geometry of the plane changes (door openings, slopes, window openings) - this is where you should first start laying the mesh.
Preparatory work
Installation work begins with preparation:
- Inspect the entire house, check for unevenness and protruding elements. Remove all excess using a spatula and a hammer, so that later during the work it does not cause unnecessary trouble.
- Wash the walls of the house using a hose or Karcher. This will help remove dust and dirt from the surface.
- If the walls of the house are made of reinforced concrete, then treat them on the surface with a primer. Plaster is applied to the brickwork to level the surface as much as possible and eliminate air gaps that may form when laying insulation. Penoplex slabs can only be mounted on a flat and durable surface. This will guarantee the durability of such insulation. For example, if the wall was previously plastered and painted on top, then you should get rid of the paint and check the plaster layer everywhere for evenness.
- Prime the plaster after drying. This allows you to strengthen its surface and improve adhesion with the adhesive used to fix the insulation to the wall. Thanks to this, the plaster will not crumble as the load from the applied materials increases.
- Draw a line using a laser level, since thermal insulation of the walls will not insulate the foundation. This will happen separately, together with the blind area. Back off 10 cm to cover the seam later.
- Use a coated thread to mark the starting line. Before insulating the wall, you should install embedded parts and fasteners, with the help of which the drainage system, external lamps, antenna and other accessories placed on the facade of the building will be fixed in the future. If the fastener passes through the insulation and is located within its thickness, then it is worth treating it with a protective compound. For example, any paint for exterior use, but not oil-based, is suitable.
- Along the coated line below, where the installation of insulation will begin, mount the starting profile. It must be made of stainless steel. It is fixed to brickwork or a concrete wall using self-tapping screws and dowels. First, their locations are marked, holes are drilled according to the markings, where fasteners are then inserted. The starting profile will be a reliable support for the first row of insulation boards.
It allows you to align them horizontally. Plus, this is additional protection for the lower part of the thermal insulation from moisture, mechanical damage and rodent pests. The starting profile clamps are fixed at a distance of 30-50 cm from each other. At the point of contact with the wall, the elements must fit tightly together. If a gap has formed, it should be eliminated using spacers. A gap of 3 mm is left horizontally between the individual profiles and a special fastening is installed.
It is important to know!
The level of placement of the lower part of the insulation is set 20-30 cm higher than the floors inside the house. This allows you to improve the thermal protection of rooms and avoid dampness. It should also be ensured that the width of the stainless steel profile is equal to the thickness of the foam board.
The best manufacturers
How to glue penoplex to concrete and other surfaces, which manufacturer of the composition to choose? Many experts prefer well-established and well-known companies. Among such manufacturers are Teploskrep, Kleiberit, Penoplex, Technonikol and some other companies. The products of these manufacturers were developed specifically for foam boards. It can be liquid, foamed or dry. The market offers products from domestic and foreign manufacturers in different price categories.
Video description
The video shows the technology of insulating the facade of a house with Penoplex panels:
This might be interesting!
In the article at the following link, read about the technology of foundation insulation with penoplex.
Let us add that wet technologies include any finishing operations that use adhesives. For example, cladding with bricks or slabs, installation of decorative panels of various types, and so on.
Penoplex for brick cladding Source hi.decorexpro.com
Ventilated technology
This method of facade insulation differs from the previous one in that a so-called ventilated facade is mounted on the wall itself. Essentially, it is a frame structure on which slab or panel finishing material is installed. And between the finishing and the wall, penoplex is laid in the same way as in the plastering technology.
Ventilated facade with foam boards. Source 2gis.ru
Here is the sequence of construction operations:
- Preparation
walls: repair and primer;
- application
vertical lines for direct hangers;
- installation
metal profiles made of galvanized steel or wooden blocks, with the help of which the frame is assembled on the wall;
- the distance between the frame and the wall should be 5 cm more
the thickness of the insulation used, this gap will serve as façade ventilation, hence the name of this structure;
- carry out installation of slabs
penoplex, for this purpose, slots are made in them, into which the antennae of direct suspensions are inserted, then these slots are filled with foam sealant;
- technology
installation of panels is exactly the same as in the previous case;
- the frame is assembled
with mounting on hangers, profiles or bars are installed vertically in one plane and connected to each other by crossbars, that is, a lattice structure is formed on the wall;
- mounted on the frame façade cladding
.
Useful tips
- To insulate a house with penoplex, it is advisable to immediately make a frame from a metal profile according to the level, then you will not have to correct mistakes when you reach the corners.
- It is best to buy foam adhesive for reliable fixation of penoplex.
- When installing heat insulator slabs, you cannot do without a frame; you can build a wooden box, or you can make a metal profile frame.
- If you use regular thick glue to install heat insulation boards, we recommend using a notched trowel to apply it. In this case, you can greatly reduce glue consumption.
- It is better not to use polyethylene film to waterproof walls, as it tends to tear, crack, etc. over time. It’s better to buy a multilayer membrane film for waterproofing instead.
- If you are going to plaster the outside of the house in the future, then you should first attach a mesh to the penoplex, because only on it the plaster composition can adhere well.
- Experienced builders advise not to rush into insulating the house until it is completely settled. Otherwise, the layer of plaster will develop multiple cracks and may even begin to fall off the walls.
To carry out insulation work, you do not need to look for the lowest prices for building materials, as you risk running into more expensive repairs.
We are sure that this material was useful and informative; now you know how to properly insulate walls with penoplex. All the best!
When is insulation of wooden houses required?
Wood itself is an excellent heat insulator. And a high-quality wooden house, if we talk about traditional log technology, does not require additional insulation. But this is in an ideal world.
In practice, a wooden building may turn out to be uncomfortable or completely unsuitable for habitation due to technological errors, for example:
- a triangular longitudinal groove in the log instead of a semicircular one, which cuts off part of the caulking over time and is therefore easily blown through;
- insufficient thickness of lumber used in construction;
- repurposing non-residential premises into residential ones;
- An attempt to stop age-related changes in the structure of a house is a little costly - sooner or later the tree is subject to biological damage and its heat-insulating properties drop sharply.
That’s when the owners think about additional insulation of the walls.
An excellent option is to find and eliminate technological errors when building a house. This will make it possible not to use additional insulation and not to isolate the external walls from natural ventilation processes - they are what allow wood to successfully work as the main structural material for a long time
Of course, the ideal is not to insulate a wooden house, but to correct flaws in its design. But for a variety of reasons, this path is not always possible. Therefore, the developer still decides to carry out insulation.
