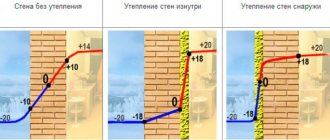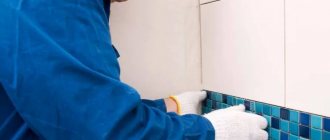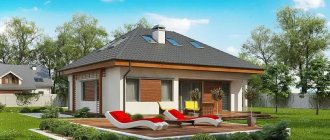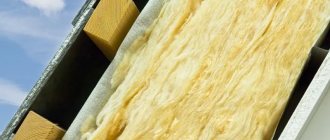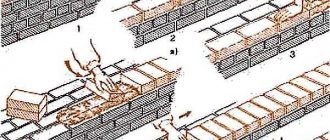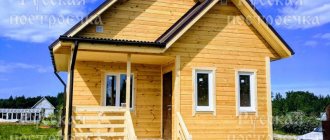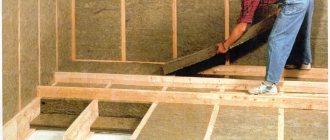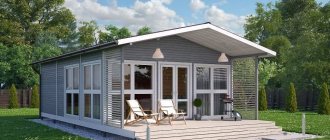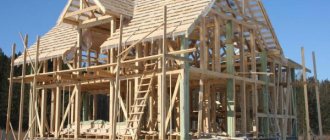At a fairly low price, the quality of materials used in frame housing construction is growing every year. It is not surprising that this type of building is becoming increasingly widespread in all regions of Russia. And depending on the climate zone, the same project will have different requirements for heat conservation, therefore, what the thickness of the walls of a frame house should be must be determined in each case separately.
There are several subtypes of frame technology - if the general principle of building houses is the same, then the nuances, including the thickness of the walls, may differ Source ecohome.net
Typical wall design
Of course, the choice of wall thickness depends not only on the climate in the region, but also on the purpose of the structure: whether the house will be for permanent residence, or for temporary residence, as well as on the materials used in the construction of the internal and external parts of the wall, on the type of insulation used, presence of an air gap.
A classic wall consists of the following elements:
- External cladding . It can be from a few millimeters to tens of centimeters thick, depending on the materials used. Most often, cement-bonded particle boards or wood-based OSB boards are used; metal profiles or facing bricks are less often used. If there is no air gap, the outer part can simply consist of plastered insulation.
- Air gap . It is needed in order to prevent moisture from penetrating through the outer skin into the insulation, and it remains dry without losing its heat-insulating properties. Depending on the type of insulating materials used, it can range from 25 to 50 mm.
The order of layers in a frame house is standard Source sargorstroy.ru
- Frame . It may or may not be insulated. The minimum thickness of the load-bearing structure of a wall without insulation is 50 mm and increases depending on the type of insulation used: mineral fiber, ecowool, polystyrene foam, polyurethane spraying. The thickness of the insulation for the walls of a frame house can reach 400mm.
- Internal lining . It usually consists of more environmentally friendly materials than the external one, as it is connected to the living space. Most often they use plasterboard or materials based on natural wood (boards, timber), less often plywood, MDF or OSB. If the supporting structure of the frame is not insulated, then there may be no wall cladding.
From the structural features of the wall it is clear that the most difficult thing is to determine the thickness of the frame insulation.
It is the thickness of the insulation that will determine how warm the house will be Source otdelka-expert.ru
Additional insulation
If an additional layer of thermal insulation is necessary, polystyrene foam is used. It is attached to the OSB board from the outside. First, a vapor barrier film or membrane is placed on the sheathing. It is needed to remove moisture from the first layer of insulation. Then the foam is installed. Usually a thickness of 5 to 10 cm is enough. If necessary, all joints are puttied.
Then the insulation is covered with waterproofing. For this you can use:
- plastic film;
- modern moisture-proof, vapor-permeable membranes;
- OSB-3.
The edges of the insulation should overlap each other by 10 cm, and the joints should be taped with tape or special tape. After this, a reinforcing mesh is glued on top. Plastic or metal corners are used to protect the edges of the insulation. For cladding, apply a layer of plaster, lay decorative tiles or use clapboard.
With the right choice of materials and compliance with all construction technologies, a frame house is not inferior to a block house and even surpasses it in certain parameters.
Insulation thickness
First of all, the thickness of the insulation in a frame house for permanent residence will depend on the geographical location of the future housing, its climatic zone, as well as on the thermal conductivity coefficient of the material.
Using the following formula, you can calculate the thickness of the heat insulator:
δ = R. k ,
where δ is the thickness,
R is the thermal resistance indicator for a specific region, and
k is the thermal conductivity coefficient.
The thermal resistance index R can be calculated independently, based on data from SNiP 23-01-99 Climatology, or can be taken from the following table:
Ready-made data will help determine the approximate thickness, but it is better to entrust the calculations to professionals who know the design features and materials Source sargorstroy.ru
It is equally important to choose the right material that will avoid unnecessary heat loss. Now there is no point in considering insulation materials like sawdust or slag, which were so popular at the dawn of frame house construction. There are a lot of more technologically advanced and practical thermal insulation materials on the market.
See also: Catalog of frame house projects presented at the Low-Rise Country exhibition.
Mineral wool
This type of insulation is made using glass or basalt fiber using the following technology:
- First, the basalt is melted in a furnace at high temperatures until it becomes liquid.
- The resulting liquid is pumped into a centrifuge, where under enormous air pressure it turns into fibers.
- These fibers are then put under a press, which compacts them to the desired parameters.
- Next, the resulting material is rolled into rolls or cut into slabs.
The positive aspects when using mineral wool are its low thermal conductivity, which is even lower than that of wood. With a density of 50 kg/m3, its average value will be around 0.045-0.05 W/m oC (depending on the manufacturer). Based on these data, using the formula δ = R. k you can calculate the thickness of the insulation for any region of Russia:
- 3 x 0.05 = 0.15 (m) - for the Moscow region,
- 4.9 x 0.05 = 0.24 (m) - for Yakutsk,
- 1.8 x 0.05 = 0.09 (m) - for Sochi.
Mineral wool is one of the inexpensive and frequently used insulation materials Source konveyt.ru
If we compare it with the thickness of wooden walls without additional insulation, we get:
3 x 0.11 (thermal conductivity coefficient of spruce) = 0.33 m. This is for the Moscow region.
The only disadvantage of mineral fiber thermal insulation is that when wet, its properties deteriorate significantly. Therefore, during installation you need to ensure compliance with waterproofing standards.
See also: Catalog of companies that specialize in the design and construction of turnkey country frame houses.
Ecowool
A material that has recently appeared on the market is based on cellulose obtained by processing waste paper and other paper waste. Non-combustibility is achieved by adding boron compounds to the insulation. For the same reason, insects and rodents do not grow in ecowool. Today on the market this is truly the most environmentally friendly insulation.
To install this material over large areas, special fiber-spraying equipment is required, colloquially called a “vacuum cleaner.” Thanks to it, you can spray cotton wool granules both onto a structure that is not yet sewn up on one side, or pump the material inside an already mounted wall through holes specially made for this purpose. Fiber can be applied to small areas without the use of special means, like plaster.
To spray ecowool you will need a special machine Source keyinsulation.com
Among the disadvantages, it is necessary to note shrinkage, which occurs after some time, and as a result, the insulating properties are lost. This can be eliminated by pumping additional amounts of insulation into an already installed structure, which is not always convenient.
The thermal conductivity of ecowool is approximately equal to the thermal conductivity of mineral insulation at the same density, so the calculation will be the same.
How to make an economical version of a greenhouse for winter
If finances do not allow you to build a permanent greenhouse, do not despair. With the right amount of ingenuity, you can achieve excellent results at minimal cost. We invite you to see for yourself. A video from the “Four Hundreds” program will tell you how to build a winter greenhouse simply and inexpensively with your own hands:
Even in the summer, the owners of such a building should think about how to insulate the panel house for winter living. Such a house is usually built in a fairly short time, and if it happens in the warm season, there is a chance to temporarily not pay due attention to it and forget that it will look quite significant during the winter cold and winds.
Such buildings are often erected on summer cottages: they are cheap, quick to manufacture and fully meet all the requirements of country life. But - only when it’s warm and even hot outside. In winter, a typical frame house is very cold, even if you have provided some kind of heating in it (which, without insulation, is usually a waste of money). A heated floor system, which many consider a panacea, will not help either.
It's all about very poor thermal insulation; By turning on the boiler, you are actually heating the street. Of course, there are options for panel buildings designed for year-round habitation. But at dachas, the simplest, summer modification is usually installed - most people do not expect to return to gardens and vegetable gardens until spring. And if you have new interests, circumstances and hobbies that call you to live in the country in the cold, you need to take care of its comfort. At least in terms of the amount of insulation work completed.
How to insulate a panel house for winter living?
The process can be broken down into three equally important steps.
Removing cracks
The survey begins with the walls
. The most likely places for cracks to form are the corners of the room, the joints of walls and floors (often the cracks here are covered with baseboards, but it still blows from under them), window openings (the entire perimeter is checked here, but especially meticulously - below, under the window sill, if it is installed , or under the lower casing). On the planes of the walls, if the house is not too old, there are usually no cracks.
The gaps found are caulked. You can use old-fashioned materials for this, that is, tow or jute rope. A little PVA glue is applied, and the chopstick is firmly driven into the hole found.
The ceiling is also subject to inspection: warm air, as we know from physics lessons, tends to rise. And if the ceiling is leaky, it will heat the unnecessary attic, instead of remaining in the room. The integrity of the ceiling is easy to check in winter: place a bowl of snow under the roof; if it doesn’t melt, it means there is no access from the lower room. When cracks are found, they are blown out from the roof side with polystyrene foam from a sprayer.
Having eliminated such defects, you can proceed to the thermal insulation itself. And first you need to choose an insulating material.
What is good for thermal insulation?
External insulation
- The walls are cleaned, any defects found are caulked, and the surface is impregnated with antiseptics.
- The sheathing is being filled. If the insulation is sheet, it will be cellular, and the dimensions of the nest between the slats correspond to the dimensions of the slab.
- If it is rolled, the planks are packed without jumpers along the entire length or height of the house with a distance the width of the roll. The evenness of the sheathing is controlled by the level: the smoothness of the wall after finishing depends on this.
- Waterproofing is laid over the entire surface. Its role will be perfectly performed by construction polyethylene attached with a gun.
- The panels should overlap each other and not be stretched so as not to interfere with the subsequent installation of the insulator. The joints are taped with tape.
- The heat insulator is placed inside the sheathing and attached either with glue or with dowels. If glue is chosen, it is recommended to sand the wall for better adhesion of the materials.
Internal insulation
If you think that only chipboard and plasterboard are not enough, you can use calcium silicate boards. They are approved for internal insulation work (since they are breathable sheathing), have high thermal insulation characteristics and are thicker than conventional materials. Yes, and don’t believe those who assure you that a frame house is only for summer, since insulating a panel house for winter living is not only possible, but also quite inexpensive.
Video description
About the types and features of materials for wall insulation in the video:
Expanded polystyrene
Foam plastic is familiar to everyone from childhood. It has been used in construction technologies for a very long time, but has not yet lost its relevance due to its low thermal conductivity and low weight.
The production technology of expanded polystyrene is quite simple:
- Polystyrene is brought to the melting point and saturated with vapors and gases under pressure. As a result, small balls filled with air are formed.
- The balls are then reheated and pressed into sheets of various shapes.
- To improve the characteristics, the foam is processed with an extruder - again brought to a viscous state, and then molded (extruded through a special hole). This is how extruded polystyrene foam is obtained.
Expanded polystyrene sheets are inserted and fastened between the partitions of the frame Source obrawa.ru
Among the disadvantages of this insulation, one can note its flammability, although if we talk about extruded material, this indicator will be within acceptable limits.
The density of the foam varies from 20 to 160 kg/m3 with a thermal conductivity coefficient of 0.03-0.05 W/m °C.
Thus, it can be calculated that the minimum thickness of this insulation for the Moscow region should be no less than 150 mm (3 x 0.05).
Requirements for thermal insulation material
The frames of houses built using “Canadian” technology are assembled from OSB boards or wood. To prevent the insulation from causing damage to structures, it must have sufficient vapor permeability - at least 0.32 Mg.
Fiber heat insulators – mineral wool materials – absolutely meet this requirement. Popular synthetic insulation materials, such as polystyrene foam and polymer-based analogues, cannot be used in wooden structures for two reasons:
- Firstly, due to the lack of elasticity, the heat insulator will not be able to adapt to temporary deformations of the wood (shrinkage, increase in volume). The result is the formation of cracks and cold bridges.
- Secondly, polystyrene foam and its analogues do not allow wood to “breathe”. This leads to moisture accumulation, mold and rotting of structural elements.
When choosing how to insulate a frame house, in addition to vapor permeability, you should also take into account the additional properties of the heat insulator. The following indicators are welcome:
- fire safety;
- environmental friendliness;
- low thermal conductivity;
- resistance to shrinkage;
- minimal water absorption.
Example of calculating wall thickness
The thickness of the insulation of a frame house for permanent residence using the example of the Moscow region (this calculation was given above) was 150 mm when using mineral wool with a density of 50 kg/m3. Since most manufacturers produce this insulation in thicknesses of 50 and 100 mm, you will have to put insulation in either three layers of 50 mm thickness, or two layers of 100 and 50 mm. This will not change the thermal conductivity coefficient.
OSB with a thickness of 12 mm with an air gap of 50 mm and plaster of 5 mm was chosen as the external cladding.
The interior is lined with 13 mm plasterboard.
Total: 150 + 12 + 50 + 5 + 13 = 230 (mm).
Now, based on these data, you can now calculate the foundation, but you need to understand that this is just a mathematical calculation and it does not take into account problems that may arise during installation of the structure.
Online foundation calculator
To find out the approximate cost of various types of foundations, use the following calculator:
To make sure that there is no draft anywhere in the house, the structure is checked with a thermal imager Source sargorstroy.ru
Construction technology
Excellent thermal insulation materials are foam concrete and wood. However, there are also less effective, but in demand materials, for example, mineral wool.
It is good because it is endowed with such qualities as moisture resistance, windproofness, and also has no seams. But it is impossible to build a frame house from such material, because it is quite soft. However, you can combine it with other materials to get a rigid structure. It is made of sheets of metal or wood, inside of which there is both insulation and vapor barrier.
Among the most common technologies, two types can be distinguished: panel and frame-frame. In order to determine the differences between them, you need to consider both technologies.
Panel design. Only specialists can handle such a design. The box itself folds up quite quickly: in about two weeks. It consists of ready-made panels that only need to be transported to the construction site. They are manufactured in factories according to the same principle as sandwich panels. These panels consist of two layers of metal and wood sheathing, between which a thermal insulation layer and a vapor barrier layer are laid. This allows you to live comfortably even in the cold season.
Housing foundation
So, if you are building a house with your own hands to live in permanently, pay attention to the foundation. We DO NOT recommend installing a shallow foundation or a columnar foundation.
These foundations are good for a summer house, but not for housing. Therefore, it is worth considering either a strip monolithic foundation with a depth below the freezing point (it is different for each region), or a pile-screw foundation, but it also has a number of complaints - mainly about the quality of piles on our market.
The foundation for a frame house is reinforced with reinforcement. Formwork made of boards coated with film - for reliability.
So, strip foundation. It is being built in several stages. You will find more detailed information in the thematic section on our website, but here I will only briefly describe the main stages of construction:
- We clear the area, trying to keep it level and free of debris in the form of stones, branches, sticks, etc.
- Using a rope and pegs, using a laser construction ruler (you can do it without it, but it’s more convenient), we make markings.
- We dig a trench at least 30 cm thick and at least half a meter deep.
- We install the formwork at the required height, usually 40 cm and above. The higher the better.
- Fill it with concrete and let it harden for a couple of weeks.
- We check the evenness of the surface so that there are no distortions. Where necessary, we add foundation. Checking the geometry again.
- We remove the formwork and check the corners. If the formwork was good, then the corners will be fine. If you made the formwork yourself and used old boards, then there may be problems. In this case, it is necessary to level the corners by arranging the formwork again.
This concerns the strip foundation, which is suitable for a residential building. The pile-screw type is much easier to install, but its quality will be lower if you come across unscrupulous pile sellers. To avoid mistakes, you must personally view each pile and read the documents
Pay special attention to the thickness of the protective layer. For some piles, the protective layer is partially removed even at the moment of screwing them into the ground, but you will only know this when the blades are destroyed
In fact, there is a huge difference between Canadian or Finnish standards and Russian ones, so if you couldn’t get normal piles, you can sympathize. There are no reviews in our country about houses that have stood on stilts for more than 10 years, since such buildings began to be built relatively recently.
Screw piles
Piles
Step-by-step installation of piles:
- The foundation is marked and the places where the piles will be installed are marked.
- I use a pipe in the form of a lever inserted into the hole of the pile from above, the pile is screwed in to the required depth - below the freezing point. Two people are enough for this.
- The pile must be screwed in strictly vertically, so verticality is checked by plumb lines both during installation and after.
- All piles must be installed so that the subsequent piping is at the same level.
- It is no longer possible to twist the pile back if you have “twisted” it.
The good thing about a pile foundation is that it can be built on any soil, and even in such difficult places as along ravines or river banks.
Installation of screw piles
What are the advantages of expanded polystyrene?
expanded polystyrene
When choosing a material, you should pay attention to polystyrene foam, which has good thermal insulation properties, which are several times higher than those of polystyrene foam. It is lightweight and has fairly high waterproof properties.
This allows you to insulate the walls from the outside with expanded polystyrene without the risk of damaging it during installation in bad weather conditions. Unlike other materials of this type, it is fire resistant and is also less exposed to chemicals. Expanded polystyrene has an unlimited service life and is resistant to mechanical stress.
By insulating a house with expanded polystyrene, you can save a lot of time on installing additional ventilation, which is so necessary for mineral wool. The material has fairly good elasticity, which will make it easier to install in various hard-to-reach places.
It is also worth considering a material such as polyurethane foam. The insulation is resistant to fire and is able to perform its properties well even in a wide temperature range. Materials with different densities can be made from it, and does not contain harmful substances.
