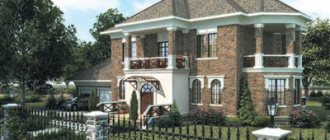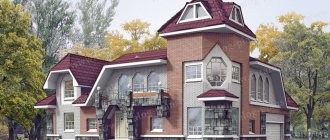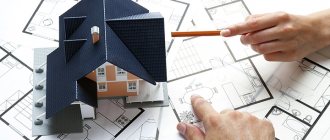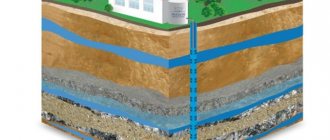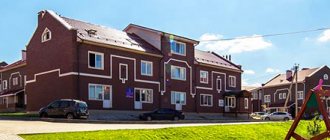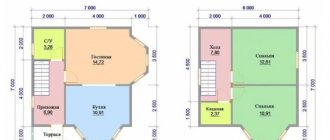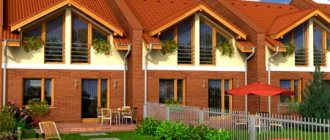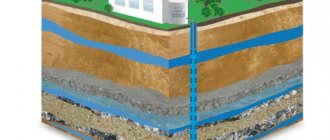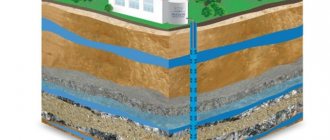A house with two entrances is an excellent option for a multi-generational family. On the one hand, the required level of privacy is ensured. On the other hand, parents can always help their children or vice versa. Grandchildren will always be under supervision, and it will be easier to care for elderly parents. Let's consider the main nuances of two-family house projects.
Key Features
Houses designed for separate living of two families are called duplexes or twinhouses. For the first time such buildings appeared in Great Britain. In this country, landowners have been building houses based on similar projects for quite a long time.
Each twinhouse project can be individual, but the most practical option is a house with two entrances. In this case, if necessary, residents may not contact each other at all. The site, like outbuildings, can also be divided into two parts. Duplex projects may also be of interest to families on friendly terms. However, most often only relatives choose such options; in addition, in large families there is often no possibility of dividing property. In this case, building such a house may be the only possible solution.
Specifics of house design
Projects of two-family houses have a number of specific qualities. The first requirement is that the building must be harmonious. Both of its residential halves are made symmetrical so that externally the structure looks like a single whole. And this is the first difficulty that arises when creating a building with two entrances, located separately. Each person has his own passions, including architecture. Therefore, it can be quite difficult to “match” preferences where two owners and members of their families will live.
This is probably why the vast majority of buildings with 2 groups of residents have a universal appearance, without pronounced elements of one style or another. Another feature that projects of houses for two owners have is that the communications supply is made common. But the wiring inside is done according to an individual project.
Layout of a Finnish townhouse for two families
This also needs to be taken into account when working on construction documentation. It is difficult to take into account such a nuance as the height of the ceilings in the premises when designing a home for 2 owners. Some people like spacious rooms. And someone seeks to save coolant by reducing cubic capacity. Creating a drawing for a duplex can become a headache if the owners of the future home do not agree on all the details of the construction in advance.
Advantages and disadvantages of duplexes
Building and living in a house for two families has both its advantages and disadvantages. The first ones include:
- Significant savings on construction. One foundation and a roof are erected, as well as the general part of the walls; the cost of a twin house is about 1/8 cheaper.
- The installation of all engineering systems is also cheaper. General installation of electricity, heat, gas and water supply is carried out. In addition, it is necessary to heat not four, but three external walls, which also helps reduce costs. The total savings are 25-30%.
- A duplex in any case takes up less space than two separate houses.
The project of a house for two families has its undeniable advantages. However, there are also negative sides. Registration of shared ownership is mandatory. In addition, disputes are inevitable during the construction of a house or alteration of an existing structure. Long discussions are unlikely to be avoided.
Difficulties of natural division of the house
The Civil Code of the Russian Federation establishes standards for determining the share of each owner of a particular property. And being divided by law, such shares must be documented. In the future, this approach guarantees any of the owners (more precisely, co-owners) the right to independently and at their own discretion dispose of their share in real estate.
But this is theoretical, and in theory everything is simpler than in practice. After all, members of the same family (or former members of the same family, which is even worse) often find themselves in the status of “co-owners”. And there may be conflicts between them that cannot be resolved peacefully, no matter how hard you try.
In addition, any division of property entails certain administrative consequences. As noted above, such property has one address and one cadastral number. How can “sworn” neighbors resolve issues of, say, registering new residents, major repairs and repairs of communications, planning and redevelopment? Through more and more new conflicts and disputes?
To avoid this state of affairs, many seek to register their own share in real estate as a real premises, and this can be done:
- by concluding a special agreement on the exploitation of a residential building and the land underneath it;
- or by allocating a share in the house and land in kind.
Important: each of the above options has its own pros and cons. But most importantly, they cannot always be translated into reality.
Main types of twinhouses
Houses designed to accommodate two families can be one- or two-story. Buildings with more storeys are usually not built. Additional additions may include Host extensions in the form of a garage or bathhouse.
In this case, a separate entrance must be organized for each family. In addition, the engineering systems in the house must also be separated. This will help you avoid confusion when paying utility bills. Layouts may vary. Some projects provide for shared use of kitchens and bathrooms.
Single-storey twin houses
Recently, one-story buildings have become increasingly popular. They are considered more practical and easy to use. The construction of such houses and the installation of engineering systems in them is cheaper than the construction of two-story buildings with the same living area.
When building a one-story duplex, the shape of the house varies. It can be rectangular or angular, symmetrical or asymmetrical. The main disadvantage of this solution is the large footprint. The size of the building, which will have enough space for two families, must be impressive. Not every site can allocate so much space.
Two-story duplexes
In this case, the second floor can be either full or attic. The latter option is cheaper. However, the ceilings in rooms on the top floor will be sloping.
When building a two-story house, a common area is located on the ground floor, including a living room, dining room, and kitchen. On the second floor there are private rooms (bedrooms, children's room). If the house is designed to accommodate two families, part of the space on the ground floor can be shared.
Houses with garage
Arranging a place to store the car on the site is extremely important. In this case, the car's paintwork is protected from the negative effects of the environment. In private houses, full-fledged garages or extensions to the house in the form of a canopy are built for parking a car. Each of these options has both its pros and cons.
A full-fledged garage can also become additional storage space and serve as a workshop. In this case, the car is protected as reliably as possible. Construction of a canopy is cheaper, but there is no need to talk about full protection.
Two-family homes must have separate parking spaces. Regardless of whether a garage or a shed is chosen, an entrance to the house should be provided inside them, and specifically to the half belonging to the family.
How many parts should there be in the project?
A house for two owners is a rather complex structure. Therefore, it is necessary not only to plan everything in it in detail, but also to create a whole series of drawings. The first floor is designed separately from the second, and if the house also provides for the arrangement of an attic space, then it is better to draw up a diagram of it.
For laying water supply and gas pipes, electrical networks, experienced craftsmen advise making plans on separate sheets. They will come in handy in the future, when there is a need to remodel or complete the building, which is realistic, especially if the owners have chosen a 4 by 6 meter frame house for themselves.
Option for the layout and design of a cottage with an attic for 2 families
A separate drawing must be drawn up in case the duplex house has a basement. However, you shouldn’t go overboard and make detailed plans for each room. This may be needed later, when the time comes and a detailed layout is needed for arranging furniture and equipment.
In addition to the layout of rooms and utility rooms, it would not be superfluous to draw a drawing of the facade, as well as the backyard. This will help builders better and more fully understand the intent of those who designed the house for two owners.
Layout
When designing a two-family home, you need to carefully consider the layout. The options can be very different. Let's look at the most common ones.
Mirror layout is a common layout option. In this case, the entrances are usually located on different sides. The two living families have virtually no contact with each other. The layouts of the two parts of the house are absolutely identical.
The layout in which two exits from the house face the same side is the most popular. In this case, you can combine a porch or build a common terrace. Interior spaces also usually have a similar configuration.
An asymmetrical layout is suitable for those who cannot agree. In this case, on different halves of the house the size of rooms of the same purpose and their combinations differ. The main disadvantage of this option is the need for individual design. Ready-made design solutions with such design are rare.
A layout with a shared kitchen and bathrooms is not so common. In this case, common areas may become a source of conflict in the future. This option is recommended only for close relatives.
Legal side of the matter
Any real estate can belong to several owners at once. This is a legal fact. But when arranging separate entrances of one building, it is shared rather than joint ownership that is considered. Otherwise the project will not be approved.
Quite often, a house is divided between two owners by ex-spouses after a divorce. This is how they distribute property acquired during marriage. And this is the most common example when a property has 2 owners.
The Family Code of the Russian Federation provides that ex-husband and wife divide property strictly equally, unless, of course, they provide otherwise in a marriage contract or simply a personal agreement. That is, in the “classic” version, each of the former spouses gets exactly half of the house and, accordingly, half of the land plot under this house. At the same time, real estate objects do not end their existence; they still retain the same address and cadastral numbers.
Important: if a house has 2 owners (regardless of the reasons), each of them is issued a separate certificate of ownership of the house. And a separate certificate of ownership of the land under this house.
Construction technologies
Various technologies and materials can be used to construct a duplex. The most popular construction of houses today is from:
- Brusa;
- SIP panels;
- Brick;
- Foam concrete;
- Monolith.
A two-family home should be designed to last as long as possible. It must also be environmentally friendly and have high heat and sound insulation properties.
House made of timber
Timber is an environmentally friendly material. With proper antiseptic treatment and appropriate care, such structures have a long service life. Another advantage of this technology is that construction will not take much time. The installation of a “heavy” foundation is not required; the “well” of walls itself is also assembled quite quickly. In addition, you can save on interior and exterior decoration. Such houses look very aesthetically pleasing and fit well into the environment.
Frame houses
Frame technology also involves the use of wood as the main building material. In this case, the construction of someone else's foundation is also not required. A timber frame is erected on a strip base. Subsequently, it is sheathed using insulation. SIP panels or boards can be used for cladding.
Frame houses are inexpensive, usually they are even cheaper than timber buildings. Their main disadvantage is the thermos effect. In such a house, it is necessary to take care of installing supply and exhaust ventilation.
Brick houses
Brick houses are considered the most durable and reliable; they have increased heat and sound insulation. With proper care, a building can last hundreds of years. Load-bearing walls are assembled in two bricks; half-brick masonry is used to construct internal partitions.
Brick houses are a presentable, practical and durable option. However, it will be quite expensive. The construction of such a duplex requires the participation of professional masons. In addition, the construction process will take quite a long time.
Houses made of foam concrete
Concrete blocks have recently become very popular as a building material. This is an environmentally friendly material. It is made on the basis of sand and cement. A special foaming agent is added to this mixture. Foam blocks are perfect for the construction of residential buildings. Their relatively light weight makes them easy to work with. Their structure provides high levels of noise and heat insulation.
The main disadvantages of the material are that it requires external finishing and insulation. In addition, foam blocks do not tolerate high humidity. The house must have a ventilation system.
Monolithic houses
Monolithic houses are highly durable. The concrete mixture is poured into the formwork with reinforcement added. This technology is cheaper than building a brick house. However, monolithic structures require external finishing and have low noise insulation.
The design of a house for two families can be standard or custom-made. This solution will be convenient for close relatives. It allows you to provide comfortable housing for two families at once with minimal financial losses.
Why do you need a drawn building plan?
The design of a house for a large family is an important component of the process of its construction. The document is needed for the following purposes:
- visually imagine the future building;
- calculate the number of premises;
- determine their area and main dimensions;
- mark doorways and windows;
- count the amount of materials needed.
The last point is perhaps the most important on the entire list. A budget drawn up in advance will help you build a house correctly and distribute the costs of purchasing everything you need.
Option for planning a cottage for two families
And at the same time it will save the owners of a future house for 2 families from additional expenses and unexpected expenses. In addition, designs for two-family houses will help determine the amount of furniture needed for living that can be planned in the program, as well as the number of lamps, televisions, computers and other equipment.
If you plan to build a house with a garage, then on the drawing you can not only calculate its dimensions, but also think in advance what equipment can be installed there and whether there will be room for a bicycle, scooter or motorcycle. Or maybe it’s worth making it with two parking spaces at once.
Layout of all floors of a cottage with a garage and an attic for two families
When developing a building plan, it will not be amiss to calculate the number of premises taking into account the number of people who will permanently live in the house or visit the duplex from time to time. Thanks to this, everyone living in such a building will be comfortable, no one will disturb other residents. Yes, and guests can be accommodated if necessary.
Free projects of frame houses for two families can be found in specialized literature, in construction companies and in electronic libraries. Experienced craftsmen advise choosing the design you like and adjusting it to the required dimensions. Or rework it to create a residential building that will satisfy representatives of both families.
What you need to develop drawings
Any home craftsman, even if he has never been specifically involved in design and estimate work, will be able to independently create the necessary documentation and draw it up in a style understandable to builders. To work, a craftsman who decides to create designs for two-family houses on his own will need the following items:
- graph paper;
- ruler;
- square;
- drawing pencil (hard and soft);
- washing gum.
Graph paper is the ideal material for drawing a cross-section of a cottage. Anyone can handle it without difficulty. Drawing supplies can be used as simple as possible. For drawing, it is better to take 2 types of pencils - with hard and soft leads. The first one can draw the contours in the draft version of the project, and the second one can draw the lines after the image of the future building is finally formed.
An eraser will help correct mistakes and make adjustments to drawings for the construction of houses with an attic. Therefore, it is recommended to first draw the outlines with a pencil with a high lead hardness. Its traces are easier to remove from paper.
Tips for working on a project
Before starting to work on graph paper, experienced craftsmen advise making a preliminary sketch on plain paper. It is better to do this work together with your family members and those who will be your neighbors in the cottage. It will be better to work this way, and at the same time immediately discuss all controversial issues. Sketches are drawn by hand, with a simple pen on office paper.
Options you don’t like can be put aside, but you shouldn’t throw them away right away. It happens that some idea for future construction, initially rejected, turns out to be the best of all those proposed. It is better to design each floor of the duplex separately. When working on 2 floors at once, you can easily get confused yourself and the builders.
Project of a small house for 2 families with an attic
If the building is supposed to have a garage, then their diagrams should be displayed on a separate sheet. This will help to work out the space in the room in more detail, especially if there is supposed to be space for 2 cars.
All communications can be identified on the sketches. This will help to correctly distribute the loads of electrical networks, water supply and sewer systems.
This step will also allow you to calculate in advance the amount of material needed and create an estimate for construction costs. In the final version, made on graph paper, all inscriptions should be clearly readable, and the numbers should be written without erasures or corrections, since other people will be working with the documents and it will be difficult for them to understand abbreviations and corrections. Otherwise, the final layout will be very different from what the owners of the house had in mind from the very beginning.
Project and layout of a two-family house with a veranda
Having completed work with sketches, you can safely move on to drawing up full-fledged drawings.
Video description
Also, about the construction of a combined house in the video:
Depending on the area, materials and reputation of the developer, the cost of turnkey construction can start from 2 million rubles (combined houses made of foam blocks and wood, building dimensions 10x8 meters, housing area - 140 square meters ). Comfort or luxury class housing, equipped with attic rooms, large verandas, garages and spacious staircases, can cost up to 4 million rubles. In general, the upper limit of the cost of housing depends only on the imagination of customers and the selected materials.
Small combined house made of foam blocks and wood Source pinterest.ca

