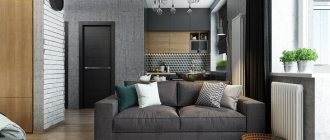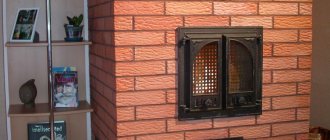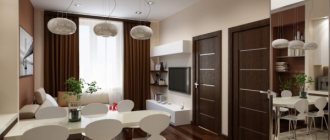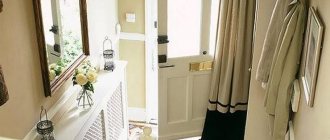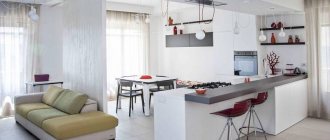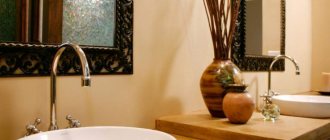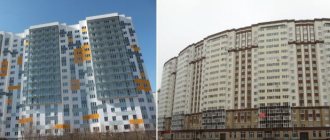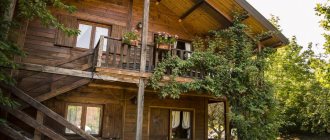A one-room apartment of 37 square meters is considered spacious, but at the same time not too large. Carrying out interior design on such an area is not an easy task. Every detail needs to be carefully thought through. Reproduce everything in such a way as to preserve the feeling of spaciousness and create comfortable living conditions.
Based on fairly acceptable internal parameters, during the formation of the apartment’s interior, it is possible to include additional functional areas in the design. Divide the interior space into several independently functioning areas. These could be:
- a place for recreation and meetings;
- sleeping area;
- area reserved for the children's half.
In small apartments, as a rule, it is difficult for a designer to apply a standard approach, as is often the case in ordinary modern apartments. But the more interesting it is to achieve the goal.
It is not enough to just allocate a separate corner for each zone. As mentioned above, you also need to form everything in such a way as to preserve free space as much as possible and at the same time improve the quality of comfortable living.
In apartments with an area of 37 sq. m. bathrooms, corridor and kitchen are separate from the main room and do not require zoning. But sometimes, when an apartment is being renovated, the dividing wall between the kitchen and the large room is reconstructed and the rooms are connected.
How to arrange a one-room apartment for a family with a child
When arranging an apartment in this case, you need to pay attention to ensuring that not a single corner is left empty.
At the same time, placing all items along one of the walls is also not an option. Regardless of the size of the home, the first thing to think through is a system for storing things. This can be an equipped podium, where a bed or table is placed on top, and bedding or other accessories are hidden inside.
In a family with a child, you can equip a loft bed. Ideally, it will have mechanisms with a built-in cabinet or roll-out table. Thus, you can arrange your baby’s own corner, which will not take up a lot of space.
Usually the size of a one-room apartment does not allow installing a large bed here. Therefore, you need to take care when choosing a folding sofa.
The hallway or closet should be used for storing things. For this purpose, shelves and high-quality lighting are made here. When installing doors in a small apartment, you should give preference to sliding models. If you cannot do without swing doors, then make sure that they open towards the wall, and the color of the canvas is as close as possible to the decoration of the walls.
In the kitchen you should use built-in appliances. And the bathroom is combined with a toilet.
Bathroom and toilet design
Bathroom
The design of a bathroom must meet a number of functional requirements: ergonomics, practicality, safety. When choosing a color scheme, you need to pay attention to the bright colors of finishing materials. Traditional blue and green tiles are a thing of the past. The favorites of recent years are black and white.
Tile and marble are not the only options for wall and floor finishing. From wall panels to waterproof paint to wood, it's really easy to get creative!
A bathroom in a small two-room apartment cannot boast of a large surface area. When decorating walls, it is necessary to avoid contrasting transitions, so as not to visually reduce the already small space. Giving up the bathroom in favor of a shower stall, a small sink and a narrow washing machine underneath will help save square meters.
Bathroom with shower on 2 square meters
And this is how you can organize a bathroom, shower and sink in an area of 2 square meters, which is usually connected only to the toilet. If there is no choice, this option is the most rational!
Washing machine built into the cabinet
In this bathroom, the owners ditched the bathtub in favor of a beautiful walk-in shower with a floor-mounted sink. At the same time, the washing machine is built into a cabinet near the sink; above it there is a convenient stone countertop for towels and accessories.
Stylish interior design of a toilet with a wall-hung toilet
If your budget allows, consider a wall-hung toilet with an integrated flush and expensive marble-effect porcelain tiles. Or even slabs of agate, marble, onyx or amethyst for an accent block!
Bathroom in minimalist style
Minimalism as a style is ideal for decorating a small bathroom. Its laconic lines and clear geometry make a small space neat and elegant. In this case, restrained and contrasting colors are most preferable.
Bathroom in gray
Gray, ash and stone tones in bathroom design are the undisputed trend of the year. Get a trendy livery that goes perfectly with glossy ceramics and the option of porcelain tiles (marble is the most fashionable). And all this with ease and chic, and even without the participation of a designer.
Why do you need a design project for a one-room apartment of 38 sq.m.
Absolutely any person wants their home to be not only modern and have a presentable aesthetic appearance, but also have high levels of functionality. To achieve this goal, preliminary design will be required. It is this approach that will allow you to get an idea of the final result and the necessary financial costs. Any design project for a one-room apartment of 38 sq.m. from the ARXY bureau includes:
• redevelopment of the premises; • wiring of communication systems; • interior design.
The selection of consumables, equipment, colors, and furniture is no less important. The design of modern small apartments can be made in classic, high-tech, urban style and many others. It all depends on the wishes of the owner himself, his lifestyle. Particularly popular among ARXY clients is the design project of a one-room apartment of 38 square meters. m. studio.
“Reshaping” housing
Young married couples often face the problem of remodeling an apartment, because, despite the small area of housing, they still want to divide a one-room apartment into several functional zones.
Combining rooms allows you to create the most spacious room possible, given the available square meters.
One of the significant advantages of an open plan is the absence of obstacles to the spread of light.
Tasks:
- Creating personal space for each family member.
- Separation of children's and parents' bedrooms.
- Organization of a place for receiving guests.
- Organization of storage space
A folding sofa can serve as a sleeping place, which will create more free space.
Techniques used:
- Complete or partial abandonment of the hallway, or moving it outside the apartment. In its place, you can organize storage space, arrange cabinets and shelving, or organize a relaxation and reception area.
- The feeling of enclosed space can be removed with the help of light walls, mirrors and glossy surfaces.
- Equip the pantry space as a dining area by removing the partitions.
- Multifunctional furniture: transformable sofa, loft bed, built-in appliances. Such interior items will not only save space, but also hide unnecessary things, and make the decor more non-standard.
- Compensate for the coldness of a white plain background with cozy decor with a worn effect, antique objects and figured mirrors.
- In order to create the effect of a single space in the apartment, all rooms, including the bathroom and toilet, must be decorated in the same style.
It is advisable to decorate the entire apartment in the same style
Design of functional areas
If you approach the use of living space with all practicality, the apartment has 37 square meters. you can arrange several comfortable and stylish rooms.
Kitchen
No matter how spacious the kitchen may seem at first glance, modern life requires a large amount of equipment in the cooking area, and in a small apartment it is not so easy to fit everything you need. The best option when every centimeter is precious is to install a custom kitchen. Professionals will help solve several problems at once: arrangement of communications, sockets, built-in appliances. You can choose folding furniture yourself: table, chairs, as well as high kitchen cabinets up to the ceiling.
The photo shows a small but multifunctional square kitchen with a window-sill table, a dishwasher and a double sink.
Living room
Decorate a living room in an apartment of 37 sq. you can use bright colors or add colored accents: thanks to the neutral background, they will not get lost in the setting. Discreet shades will make the room more solid and respectable. The main item in the room is the sofa. Placed in the center of the room, it will divide the area for relaxation and cooking, and the corner design will save precious meters and accommodate more guests.
Bedroom
Sometimes the place to sleep is in the same room where guests gather or where the computer is located. You can hide the private and work areas in niches - this way they won’t be conspicuous. If the apartment has 37 sq. A separate room is allocated for the bedroom; it does not have a large area.
Layout of rooms in an apartment and studio 38 sq. m.
Standard layout of a one-room apartment of 38 sq. m. involves repairs, which requires drawing up a real project. All rooms should be decorated in the same style; classics will be appropriate in any situation.
Painting walls in contrasting colors is one of the simplest techniques for zoning a common room.
Living room
A large number of functional areas in the living room can lead to the room looking cluttered. The optimal design option in this case is the Scandinavian style. In this case, you should give preference to neutral shades, wood, and there should be a minimum of furniture in the apartment. Light colors create a feeling of spaciousness in the apartment, the effect is enhanced by glossy surfaces. Floral ornaments will help increase the volume, so you should avoid them.
Bright living room in Scandinavian style with large windows without curtains
In the living room, it is recommended to prepare a sleeping area and place a bed. When zoning, it is recommended to use mirrored half-walls, television panels, transparent walls with screens, and partitions.
Additional storage space can be obtained by converting the window sill into a comfortable sofa with drawers inside
Kitchen
The average kitchen area in an apartment reaches 5-8 square meters. m. When living with a family, it is recommended to use a round table that can accommodate more people. A folding table or a table combined with a window sill will also help save space. The balcony can also be converted into an extension of the kitchen.
Lack of space in a small kitchen can be corrected by converting the window sill into a work surface
Hallway
When creating the design of a small corridor, it is recommended to abandon bulky furniture, which will save space. The installation of mirror surfaces, glossy floor and ceiling coverings will also help to visually expand the space.
A built-in wardrobe with mirrored doors is an excellent solution for a small hallway
Bathroom
Combining a bathroom and toilet will help increase the space. It is recommended to place the washing machine under the sink. When choosing a toilet, preference should be given to compact models; the tank can be hidden in the wall.
The combined bathroom makes it possible to install all the necessary equipment and appliances
Installing a shower instead of a bath will also help save space. Small ceramic tiles are considered the best finishing material; installing mirrors will also help expand the space.
A corner shower takes up the least amount of space.
Balcony
After insulation, a balcony or loggia can be used as a functional area when creating the design of an apartment of 38 square meters. m. It all depends on the location; the balcony area, when combined with the kitchen, can be used as a dining area. When placing the premises next to the living quarters, the loggia can be converted into an office or a place for games.
The insulated balcony can be used as a study
Choosing an interior style for a one-room apartment of 37 sq m
It is very important to decide on the design style of the apartment. After all, it will surround you in the next 5-10 years, and the created environment should create an atmosphere in which it will be comfortable to relax, work or have fun
You can see any design of a one-room apartment of 37 sq m, photos are presented below.
Regardless of the chosen style direction, it is recommended to abandon complex forms - the fewer details in the interior, the freer the atmosphere seems
Minimalism
Minimum things - maximum space. Precise interior lines, simple shapes and natural materials. Light-colored walls will create a feeling of spaciousness. This style is characterized by the absence of decorative things, everything is only the most necessary.
Minimalism in a one-room apartment is a space without boundaries, where perfect order always reigns.
Loft
Creative implementation of simplicity. This style is characterized by wealth and luxury, executed with the utmost simplicity. Unique interior elements, expensive furniture and the obligatory presence of decorative items against the background of the primary decoration of the walls, ceiling and floor create a unique combination.
Plain walls and stylish accessories perfectly balance the brickwork and wooden flooring
Pop Art
The style, founded in the 60s, embraces brightness and freedom. And everything should succinctly stand out from the overall interior. It is characterized by:
- original textures combined with geometric shapes;
- predominance of gloss and plastic;
- posters from the 60s together with newspaper hoods on the walls;
- curly flowerpots made of various materials;
- thin branches of unknown plants.
The design of a one-room apartment of 37 sq. m and a photo of the interior made in this style perfectly demonstrate its originality.
The interior in the pop art style surprises with its boldness and unpredictability
Scandinavian style
Recreating closeness to nature, functional furniture, simple things and of course wood. Expensive materials will make the apparent simplicity of the apartment luxurious.
The main feature of the Scandinavian style is a calm, muted color scheme, usually white or light gray.
Modern classic
The interior design of a 1-room apartment of 37 m in the style of modern classics is shown in the photo. This style is a little pretentious, but it pacifies with its grandeur and comfort. Expensive furniture, monograms and modern equipment. Kingdom of the 21st century.
Classic interiors with a modern design are often chosen by people of middle and high incomes.
Examples in various styles
Let's consider the most popular styles for an apartment of 37 square meters. meters. It is impossible to go wrong if you choose a modern style for your interior, since beauty and functionality go hand in hand here. It welcomes light colors with color accents; it is easy to fit in household appliances, original decor and practical furniture.
The classic style with exquisite details in the form of stucco, carved furniture (sofas, armchairs, chests of drawers) and expensive textiles never becomes outdated. In such an environment, it is difficult to judge the crampedness of the rooms: only the sophistication and luxury of the interior catches the eye.
Scandinavian style will appeal to lovers of cozy minimalism: light colors and clear lines allow you to avoid cluttering the interior, but go well with soft pillows, warm carpets and natural materials.
The photo shows a small modern kitchen with glossy facades, lighting and self-leveling flooring, which help to visually increase the area.
The loft direction plays on the contradiction: the apartment is 37 sq. m. meters, designed in a rough industrial style, is distinguished by controlled negligence. Brick, metal and wood are perfectly balanced with gloss, plain walls and stylish accessories.
Connoisseurs of provincial comfort will love the Provence style: it combines the charm of antique furniture, floral patterns and pastel colors. Elements of Provence blend particularly harmoniously into small and medium-sized rooms.
Modern interior of a one-room apartment 38 meters
Redevelopment of this apartment was not envisaged due to limited budget and time. It was necessary to ensure comfortable living in separate areas of the room and kitchen, for which a casual but modern design was chosen.
The interior was updated to be less "grandma-style" but still needed to fit within a tight budget. Some pieces of furniture were made to order according to the designer's sketches. Budget materials were used as finishing materials - laminate, ceramic tiles, wallpaper and suspended ceilings. Even the absence of plasterboard partitions or sliding doors significantly reduced expenses: it was decided to choose curtains as a way to separate the sleeping area from the living room.
A work area is located near the window, which can be used both for reading and for using a computer.
Author of the project: Zhanna Studentsova
To merge or not?
The question of combining a large living room and a kitchen space arises for residents quite often. However, this technique for increasing living space is not as practical and good as it seems. By deciding on such a merger, guests are deprived of a whole place to sleep, because it will be on public display. And the smells from the cooking process can easily spread throughout the entire apartment.
If only one person lives on 37 square meters, then such a layout can be carried out, because the usable space will increase. If permission for redevelopment work has been obtained from the competent authorities, then you can safely begin manipulations.
There are two possible combination methods to consider:
- partial demolition of the partition is more preferable, since, firstly, the area of the room will increase, and, secondly, it will remain possible to hide all kitchen areas for work;
- complete removal of the wall partition - with this approach there will be a real possibility of organizing a studio apartment. This is a modern redevelopment option. Apartments of this type are quite in demand today.
Design of an ordinary one-room apartment 38 sq.m.
If the walls are made of plasterboard, then they should be broken down and moved slightly to the side, moving some of the cabinets into the built-in structures of the new walls. So even the shape of the new room is adjusted, that is, from an elongated rectangle it becomes a square.
For the rest, you should rely on the principle “here is day, and here is night”, zoning part of the space with a time interval, that is, the color background that the human eye sees during day and night lighting of the house. If one room is in dark colors, then it will be a bedroom, and if one room is light, then it will be a living room.
With a small area, clothing discipline is required: clothes should be hidden in a closet, and not hanging on chairs or lying on the sofa. During the day, the latter is covered with a light blanket, and at night it is shrouded in dark bedding in order to maintain a regime of correspondence between light and shadow.
To avoid cluttering your kitchen with wall cabinets, you should not buy a lot of food: this way you will save the necessary space and at the same time accustom your body to only fresh food.
Less minimalism: it can be removed with the help of textiles on furniture, paintings and photographs on the walls, as well as figurines in the hallway and bathroom. White color in small spaces makes the latter look like a moth: just as pale and uninteresting.
Corridor
Disadvantages of the hallway layout can be expressed, for example, in small sizes or in an elongated shape. In some apartments it may not be available. When planning, it is important to take into account the need to have a comfortable hallway.
One-room apartment 33 sq. m. for a family with a child (PV Design Studio)
To visually enlarge the room, the designer used standard means - the shine of glossy and mirror surfaces, functional storage spaces and light colors of finishing materials.
The total area was divided into three zones: children's, parents' and dining areas. The children's part is highlighted with a gentle greenish tone of decoration. There is a baby crib, a chest of drawers, also known as a changing table, and a feeding chair. In the parental area, in addition to the bed, there is a small living room with a TV panel and a study - the window sill was replaced with a tabletop, and an armchair was placed next to it.
Project “Design of a small one-room apartment for a family with a child
Apartment layout 37 sq.
This footage is optimal for a small one-room apartment for one adult or for a young couple without children. In addition, at 37 sq. meters it is easy to arrange a spacious studio apartment. It is much more difficult to divide meters to create two separate rooms: in this case, the kitchen will have to be combined with the living room, or put up with three tiny rooms. But even in this situation, it is quite possible to arrange comfortable housing. On the given plan diagrams you can familiarize yourself with possible design options and redevelopments.
In an apartment for one person, a “studio” approach is appropriate - space is saved due to the passage room and the absence of a corridor. For a large family, a layout with adjacent rooms and separate entrances is suitable.
The photo shows a modern studio apartment, decorated in pastel colors.
If a one-room apartment has 37 sq. the living space coincides with the kitchen in size, the room plays the role of a bedroom, and the kitchen can have a sofa for entertaining guests.
The photo shows a one-room apartment with a kitchen and dining room, equipped for joint gatherings. The highlight of the interior is the bright apron and backlit set.
There is not much space left for a bedroom or children's room, so many owners prefer not to enlarge the kitchen, but to divide the room into several functional areas.
Living room
Almost every two-room apartment has one small room and one larger one. In this two-room Khrushchev house, the most spacious room, which is located far from the kitchen, is used as a living room. Photo of a beautiful and bright living room design in a small Khrushchev building in the main image. The space of this room is organized very rationally. Near the exit to the balcony there is a comfortable corner sofa and a coffee table. Here the owners communicate with the arriving guests. On the wall opposite the window there is a functional and spacious closet with many compartments. Along the long wall there is a narrow shelf for household small items.
Design of apartments by sq.m. m
Options on the primary and secondary real estate market:
- Stalinka - total area 32-50 m2 near one-room apartment. Ceiling height (3 m) and built-in wardrobes. Separate or combined bathroom.
- Khrushchevka is a small-sized housing with an uncomfortable layout. The ceiling is 2.5-2.7 m high, the bathroom combined with a bathtub, internal partitions with poor sound insulation. Total area – up to 33 m2.
- Brezhnevka has isolated rooms with windows on different sides of the house. There is space to build in a hallway. The odnushka usually has a combined bathroom, the walls of the house are reinforced concrete, the total area is up to 40 m2.
- A standard apartment has a comfortable layout, often with bay windows. Ceiling height 2.5-2.8 m, separate bathroom, large kitchen, loggia, built-in wardrobes and storage niches, total area - up to 50 m2.
- The apartment has an improved layout, a ceiling height of 2.5 m, isolated rooms, a separate bathroom, a loggia, built-in wardrobes and mezzanines, a total area of up to 50 m2.
- A modern apartment has spacious rooms in a panel house, regardless of their functional purpose. The ceiling is 2.8 m high, the bathroom is separate, the total area is up to 80 m2.
Housing 20 sq. m
Zoning:
- The hall can serve as a bedroom.
- The living room is combined with a kitchen, study or bedroom.
- There is a seating area in the kitchen, living room and dining room.
- The office can be equipped on the balcony.
Apartments 25 sq. m
Functional areas: living room, kitchen, hallway and bedroom. Combined bathroom. In such small rooms, it is impossible to separate the bedroom from the living room, so a transforming sofa is most often used.
Living area 31 sq. m
The main task in small apartments is to divide the space into zones. For preliminary visualization there is a special program, for example, AutoCAD or 3D MAX. On an area of 31 m2 you can place a living room, a kitchen with an electric stove, and a dining area. Large tiles can be placed in the bathroom, on the floor and on individual walls.
Room 32 sq. m
You can increase the space by combining the kitchen area and living space. For the layout of an apartment of 32 sq. m need:
- Designate the locations of functional areas.
- Choose a design concept to develop an interior line.
Project 33 sq. m
As in the previous options, it is preferable to make a studio apartment. Design techniques allow you to combine both individual pieces of furniture and rooms.
Living area 35 sq. m
Visual expansion involves some redevelopment: demolition of partitions and doors, excluding the toilet. If you have a balcony or loggia, you can insulate them, remove part of the wall and install heating.
Apartment 36 sq. m
Small interior elements can be selected later, but the main style is considered to be minimalism or hi-tech. These are simple and laconic forms, a small area of employment, versatility and strict lines.
Living space 38 sq. m
In apartments with an area of 38 sq. m you can get a small bedroom and a large kitchen or living room, or vice versa. This option is more suitable for one person or a family without children. If there is a balcony or loggia, then combining them with the kitchen will give more space, and you can make a children's room.
Area 39 sq. m
This design often uses sliding doors (hidden pencil case), which significantly save space. Niches in the walls allow you to arrange built-in storage systems. If there is a loggia, transformable furniture is installed to save space, and the same is done in the kitchen. The bathroom is usually combined, so compact furniture and plumbing are used.
Project 40 sq. m
To make the room look more spacious, all individual zones must be connected to each other. The kitchen is combined with the living room, a transparent door is installed in the bathroom, and the sleeping area is fenced off with vertical translucent blinds.
Layout features
The main task of designers when arranging a small room is to visually increase the usable area. That is why the initial stage of interior design involves redevelopment, the purpose of which is to hide the apartment’s shortcomings. Series of houses may have significant differences in the area of apartments and their layout, so an individual approach is required to each individual interior. A rational solution could be a complete redevelopment of the room: removing some parts of the walls or partitions. It is important to remember that touching supporting structures is strictly prohibited.
The design of a 1-room apartment should be planned based on the expansion of space. Here are some recommendations for increasing your living space:
- Combining a room and a loggia. Complete dismantling of the wall is not necessary; it is enough to demolish the window block and turn the rest of the wall into a functional space divider.
- Converting a balcony or loggia into an office, dining room or bedroom.
- Arrangement of the second tier in an apartment with a ceiling height of 3 meters. On this second floor you can place a sleeping place, and under it - a sitting area or a closet.
- Using wide window sills as bookshelves, flower beds or work tables.
- Converting a storage room into a dressing room. This solution will significantly free up space in the apartment.
Determining the color scheme and style of the room
Look for interior design and decoration ideas on the World Wide Web. The walls in one-room apartments are painted in light pastel colors. The color scheme and design are selected individually. At the same time, the wishes and preferences of the customer are taken into account. Thinking through the design of an apartment of 39 sq. m, first choose a style. We must not forget that there are options that require a lot of space to implement. Immediately give up the classic, American, country and antique styles. Styles that feature minimalism are better suited:
- Swedish or Scandinavian;
- high tech;
- eclecticism.
You will be interested: “Primary” or “secondary” – which apartment to buy
In studio design, use modern finishing materials and decor. Install sliding partitions instead of swing doors or completely replace them with arches, as in the photo.
Furniture selection
Furnish a one-room apartment with an area of 37 square meters. m can be done even with relatively budget furniture samples. The most commonly used stylistic direction is minimalism. It is distinguished by conservative and at the same time laconic notes. The less furniture is used, the greater the compliance with style canons. You can also think about design options such as:
- high tech;
- avant-garde;
- constructivism;
- environmental direction.
Preference should definitely be given to combinable and transformable models. Important: a sofa that opens or slides forward is not very practical. Cabinets made from mahogany and other traditional materials don't really fit in with modern styles. Mirrors and light surfaces built into furniture will help to visually expand the space. When you need to focus attention on something, it is advisable to use built-in lighting.
Design of a one-room apartment 45 sq. m
Let's look at some sample finishing options.
Kitchen
The kitchen set will take up more than half of the available space. To make the design seem rational, it is recommended to install cabinets up to the ceiling. In addition, in order to save space, built-in household appliances are used.
The kitchen combined with the room is decorated in the same style and color. Pastel colors are suitable, filling the space with airiness. This interior design is diluted with bright accents, curtains with patterns, flower vases, paintings, etc.
Living room
It is not recommended to fill the space with furniture and decorative elements. Choose upholstered furniture with the correct shapes. The design will be successfully complemented by a television panel, a small table, and a wardrobe. Lighting is used to delimit the room into certain zones. In the center of the ceiling there is a main source - a chandelier; places for rest and work are illuminated by sconces or lamps.
A lighting system is installed in the hall, the operation of which is controlled remotely.
Bedroom
In a small isolated room, a double bed is installed, and a system for placing things is installed near one of the walls. It is rational to replace the dressing table with a headboard resembling a bedside table, or with hanging shelves located at the head of the bed.
Bathroom
It is decorated with a bathtub, shower stall, sink, toilet and small cabinets. Some people install a washing machine.
To maximize saving of free space, shelves, racks and cabinets are placed vertically or in corner areas. One solution is to install a mezzanine above the door and organize an additional storage area under the bathroom.
A light finish looks advantageous; the lighting should be arranged in several levels; a mirror and transparent glass elements should be used as decoration.
Hallway and corridor
When developing the design of a 2-room apartment of 45 sq. m, it is recommended to place furniture in the hallway against the walls. If you can’t install it, use open hangers, shelves and shoe racks.
In an apartment of 45 square meters, mezzanines are often hung under the ceiling, in which things are stored. In a small corridor, good lighting is provided, for which spotlights are used.
Wardrobe
Design project for a one-room apartment of 45 sq. m does not allow you to create a spacious dressing room, so things will have to be stored in a niche or mini-room.
The doors in such a room should be sliding or hinged; one of them should have a large mirror. Don't forget about lighting either.
Children's
If in a two-room apartment of 45 sq. m a child lives, the design project includes a nursery. Mandatory furniture includes a bed and a wardrobe.
For two children, the bed is installed in two tiers in order to maximize space for organizing other areas. Items that are rarely used are suggested to be stored in wall cabinets.
Workplace
Design of an apartment for 2 rooms of 45 sq. m allows for the organization of a separate office. When they live in both rooms, a place for work is set up in the larger one.
Design project of a one-room apartment
Professionals in the field of interior design are sure that you cannot begin any renovation work without preparing a design project. This is not just a picture that will show what the interior will look like in the future. This is a multi-stage work that takes into account absolutely everything, allows you to draw up an estimate, calculate the cost of repairs, the optimal sequence of work, determine the style, highlight functional areas, select the necessary furniture, and arrange it.
The complexity of the design of a one-room apartment with an area of 38 square meters depends on the volume of renovation work. If you need to furnish an apartment in a new building from scratch, the project should be as complete as possible. If this is a residential apartment that requires only minor changes, for example, the arrangement of a children's area, the work will accordingly not be so global.
Main tasks of the design project:
Detailed measurements of apartment premises, drawing up a plan. This information will be needed for a more detailed study of further changes, calculation of materials, lighting, etc.; Schemes for demolition and construction of partitions, if any are planned
At this stage, it is important to consider the ergonomics of movement around the apartment, taking into account current norms and regulations; Layout plan for communications and electrical wiring; Selection of finishing materials, determination of style, choice of colors and finishing materials; Selection and arrangement of furniture, decor, accessories.
Design projects today are rarely drawn by hand; the work is done in special computer programs. Many of them are freely available on the Internet. They allow you to create a 3D model of the future interior of photographic quality.
Existing types of two-room apartments
Two-room apartments can have different layouts. The following describes the most common of them.
Design of a one-room apartment of 32 sq. m: creating a studio
Trying to optimize space, many owners choose the option of a studio apartment, when the bedroom, kitchen, hallway and corridor are combined into one large room. This option for redevelopment in a one-room apartment is not suitable for everyone. It will be optimal for one or two people.
It is worth considering the following difficulties that creating a studio apartment may entail:
- It can be difficult to find privacy in the shared space of a room. In this case, various screens and mobile partitions that can create a secluded corner will come to the rescue.
- Gastronomic odors are not limited to the kitchen and can spread freely throughout the apartment. Therefore, you need to approach the choice of furniture and the materials from which it is made more carefully. A powerful hood installed in the kitchen area will protect the apartment space from odors.
Design of a one-room apartment of 35 sq. m: combine or divide
It is worth combining a living room with a kitchen in one-room apartments only if no more than two people live in the apartment. This is an excellent option for a young couple, which will allow you to get one spacious room instead of two small ones. To maintain harmony in a combined space, it is necessary to correctly place accents.
At the first stage of planning a renovation, decide whether you want a bright kitchen. As a rule, the kitchen area is decorated in neutral colors so that it is less noticeable, but I make the living room more accentuated. But there is another design option when the kitchen becomes a spot of color. This option will come in handy for an interior in a loft, Provence or vintage style.
How to separate the kitchen and living room?
- At the border of two functional areas, you can place a small dining table or install a bar counter.
- You can place the sofa with the head of the kitchen, thereby marking the line of the section. This option will look appropriate if the kitchen has an island, near which, in fact, the sofa should be placed.
- This can be done using different floor coverings. Tiles are perfect for the kitchen, but laminate is perfect for the recreation area.
- You should not separate the living room and kitchen using different wallpaper. Most likely, a clear dividing line on the border will look ridiculous. If you wish, you can highlight the dining area with printed wallpaper or choose an interesting kitchen apron as an attractive bright accent.
- A multi-level ceiling will help emphasize the border of the kitchen.
- You can separate the kitchen and living room areas using a partial partition, which can serve as a TV stand.
- You can also choose different lighting, emphasizing the work surfaces in the kitchen with spotlights, and in the sleeping area by placing floor lamps and floor lamps in addition to the main chandelier.
Combined bathroom: pros and cons
A separate bathroom is rarely found in small apartments. If you are the owner of a home with such amenities, but want to share a bathroom, then you should first weigh all the possible losses. For a family with a child or when grandparents live in the same apartment with a young family (even if not all year round), a shared bathroom can cause some inconvenience. If one person or a couple lives in a one-room apartment, combining a bathroom should not cause problems.
By combining two small rooms, you get one, but much more comfortable and spacious. The washing machine fits perfectly next to a small storage system. By choosing a shower cabin instead of a bathtub, you will get a few more free centimeters to accommodate, for example, a cabinet and a laundry basket.
The project was developed by Qualirenovation
Recommendations for quick and inexpensive redevelopment
When the design of a one-room apartment is thought out and agreed upon, renovation work begins. To prevent the room from becoming overloaded, you should not install many partitions; it is better to purchase mobile screens; at any time you have the opportunity to retire for work or relaxation.
It is not enough to simply allocate a corner for each zone; you need to plan the room so that there is free space and increased living comfort
If the ceilings are high, the option of installing podiums and niches is considered.
The sleeping area can be highlighted with a podium if the ceiling height allows
An elongated kitchen may seem inconvenient, but you can fit all the utensils and appliances along one wall.
When zoning a one-room apartment, you can “play” with shades. The main thing is not to overdo it. A small room does not like bright and dark shades. The tones should be light and combined with each other. Different finishing materials are preferable. The flooring in the kitchen and in the main room must be different. You can decorate the walls with different materials, paint in one area, paste over another.
In a small space, bright color transitions and varied finishes are inappropriate; it is better to separate the zones with different floor coverings or just a carpet
Methods of zoning in an apartment of 38 square meters. m.
Options for zoning living space largely depend on the number of rooms in the apartment
One-room
When zoning an apartment, it is recommended to use partitions, arrangement of furniture, highlighting colors, it all depends on preferences and financial capabilities. In the bedroom combined with the living room, it is recommended to install matte partitions. Transparent or patterned structures can make any room brighter and more spacious. In this case, the sleeping place should be placed in a niche.
In a one-room apartment with an area of 38 square meters, you can organize a fairly spacious private area by separating the sleeping space with curtains
Another equally practical solution is a sliding glass partition, also complemented by blackout curtains.
Standard partitions can always be replaced with racks. If necessary, you can also combine the kitchen with the living room.
Two-room
The easiest way to convert a two-room apartment into a three-room apartment is to create a space for all generations. Partitions will help to divide the living room into two rooms; ideally, there will be one window in each room. A living-dining room can be obtained by combining the kitchen with the hallway, but you should be prepared to reduce the area of living rooms. Rounded walls will help place a dining table. A loggia can always be converted into a room for a child; insulation plays an important role.
Redevelopment of a two-room apartment into a three-room apartment is a popular solution for a young couple or a family with a child
Zoning options
Every person wants comfort, so each functional area should be separated. This is especially true in studio apartments, where there are no full partitions, and double-decker apartments, where the kitchen is combined with a room.
A practical option is zoning with the help of furniture: the shelving unit successfully divides the room into two parts, performing the function of storing things, and the bar counter, in addition to the separator, serves as a dining table.
The photo shows a spacious studio with a bar counter and a bed in a niche.
To avoid blank walls, you can use glass or mirror partitions, decorative screens, and different floor levels in the interior. Some apartments are 37 sq. have niches that seem inappropriate at first glance, but they can also help create a comfortable space, especially if you paint them in a contrasting color.
The photo shows a studio of 37 square meters, visually divided by different types of flooring.
You can also divide a room using curtains, which is the most budget option.
