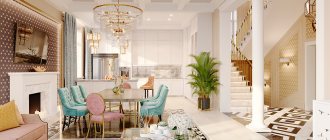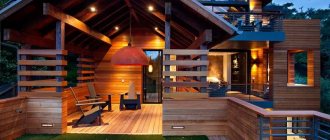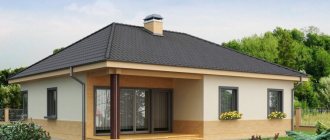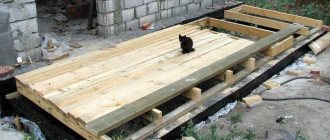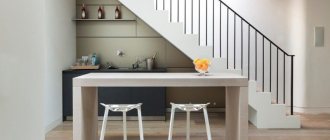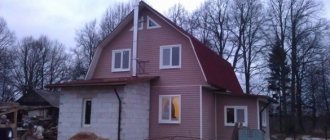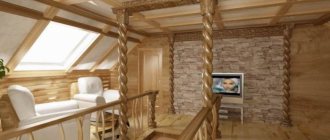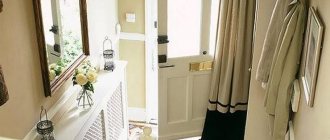Good day, friends. To begin with, I still want to touch on the topic of kitchens and living rooms. The newest trend in residential design is the combination of certain rooms into single spaces, a prime example of which is the kitchen-living room. This layout has a huge number of advantages, thanks to which it quickly gained interest and popularity. A properly equipped kitchen will be a real gift for any housewife - here, without stopping from cooking, you can look after the children or welcome guests. When serving, there is no need to move dishes from one room to another and also with cleaning. A kitchen combined with a living room, if designed correctly, will always be visually perceived as more spacious and lighter, which can be seen in the photo in our selection.
Such kitchen-living room design options will of course be costly in terms of finances, but rest assured, they will give a million positive emotions to their owners and their friends.
The most popular style for the kitchen area is country. It emphasizes the country character of the room and adds coziness to the overall atmosphere. To decorate a kitchen combined with a living room, it is ideal to use natural materials: stone, wood or ceramics. Clay would work too – it will give the style a little rural vibe.
Let's return to the main idea of this article. Namely, we will analyze some kitchen design options with windows or access to the terrace. Let's start with the more beautiful and elegant options, and also consider the simpler and more economical ones.
What is the difference?
Nowadays the words veranda and terrace are often used as synonyms. But there are still differences in meaning. Initially, the veranda was the name given to the unheated part of the house, with glazed windows, which was used mainly in the warm season. Unlike a veranda, a terrace is not connected to the house by a common foundation; it can consist of one deck without a roof and can even be located at a distance from the house.
Verandas
Over time, there were so many design options that all strict rules faded into the background. And now it is customary to call a recreation area on a site a terrace and a veranda if it forms a single composition with the house.
Terraces
Rustic, Provence, country
For lovers of the rustic style, you can offer country, Provence, rustic - styles that transfer you to a simple country atmosphere. Bold and lively country, lavender Provence, rough rustic - all of them are based on a preference for wood, forged elements, rustic paraphernalia and natural textiles. Provence is the most delicate of the presented directions; the rustic style is rough and brutal. The country direction occupies an intermediate position in terms of dynamics in interior solutions.
Veranda design
In the classic version, the veranda resembles a greenhouse - there is also a lot of light, greenery and glass. Most often, all the walls, except the wall of the house itself, and even the ceiling were made of glass. Perhaps this trend is not so popular now precisely because of the difficulties of caring for so many windows.
But, of course, there is a stylish way out. This is how brick looks great in the design of verandas. Thanks to its rough texture, brick fits perfectly into interiors with a slight touch of negligence. Therefore, you don’t have to worry about the perfect painting of the walls or the impeccable condition of the furniture.
On the contrary, tables and chairs inherited from grandparents, as well as details found at flea markets, will look great in such a veranda. And don’t even think about restoring them – history in the form of scratches and abrasions will only add depth to the interior.
The design of verandas without glass, but with high railings, is now considered more traditional. Typically, such verandas are located on the front side of the house or along its entire perimeter. The most common color is white. Not too practical, but so elegant!
As for the content, usually the verandas have one or several pairs of chairs, a coffee table and, if possible, a lot of greenery and flowers. Complex paintings or sculptures in such an environment seem inappropriate, because the nature around is the best painter.
But, it is likely that you will want to make the terrace itself bright. Usually in this case they use not just rich tones, but also a certain style. We recommend paying attention to the eastern one. Firstly, it is not so difficult to create: more bright pillows, a carpet and 1-2 recognizable details. Secondly, it always looks impressive.
If you are ready to experiment, then you can use non-standard solutions. For example, paint the veranda black. If you add details of interesting shapes, for example, antique lamps, make flower pots from familiar objects and use different chairs, the interior will look like something out of a designer’s portfolio.
Stylistics of the room
The design of a 30 sq. m living room kitchen completely depends on what style is chosen in the design. Perhaps you will opt for a modern style finish or choose an antique interior or with fragments of rustic decor.
The overall style should be tightly intertwined with the decoration of walls, ceilings, floors, furniture and textiles.
Each style has its own characteristic features that we will get to know:
- Classic, its distinctive feature is the dominant white color. The furniture has regular and clear shapes. A small amount of textiles, blinds or roller blinds on the windows. Decorating the room in light shades. You can dilute it with wooden parts. For example, a dining table with a wooden tabletop or a backsplash in the kitchen with a wood effect.
- Provence will remind us of a village house, where there are many handmade products. Here you can place clay pots and wicker baskets. The color scheme of decoration and furniture is in delicate shades of pink, lilac, and cream. One of the walls can be highlighted with bright floral wallpaper or photo wallpaper. The interior has a lot of home textiles, pillows, and blankets. The windows have airy curtains in soft colors. The floor is designed to look like wood.
- High-tech is a modern territory, which is equipped with household appliances, preferably in a metal case. Everything is hidden behind tall wall cabinets. The main color here is white. It can be diluted with metal decorative elements. There is nothing superfluous here, everything is strict, concise and convenient.
- Scandinavian, decorated in white colors, it is diluted with blue and green. If you install a white set, then the apron and some facades can be made in a different color. The sofa and carpet will be a brighter spot of this style. The walls are decorated with brick, and the floors with the effect of wooden covering.
These are the main and most popular options; besides them, there are many other styles that are similar or have something in common with these trends.
Terrace design
Decorating an open terrace is somewhat more difficult than decorating a veranda. In a veranda, the roof brings the whole composition together, but in the case of a terrace, you need to try to make the design look complete. It can help to place objects not along the walls, as we are used to, but in the center in a circle.
Another life hack: use “long” decor. What does it mean? Hang lights, garlands or flying curtains - something that can unite several zones at once. And in general, everything that can be swayed by the wind looks advantageous in nature.
As we have already mentioned, the terrace can also be a free-standing structure. In this case, it usually has elements that are also found in the exterior of the house: similar lines or materials. Already at the stage of designing a house, it is better to think about how the site will look so that everything turns out rational and at the same time stylish.
In general, outdoor terraces are only suitable for countries with persistent warm weather. But with our unexpected downpours on the hottest days of summer, you will quickly regret not thinking about the roof sooner. And in general, it’s nice to sit on the terrace, breathe in the fresh air and dream while the rain hits.
The same rule applies if you want to arrange a dining area on the terrace. With a roof, you and your guests are not afraid of any bad weather. By the way, in order not to freeze in the evenings or in not too warm seasons, you can install a potbelly stove or build a fireplace on the terrace.
Grill, barbecue, oven or oven complex
A barbecue or oven is undoubtedly the main part of a country kitchen. Before designing a building, it is important to decide which type of fireplace is right for you: grill, barbecue or oven? Or maybe it should be a whole furnace complex? Will the grill be located in one place or is it a mobile option that can be moved? Coal or gas? Do you need a chimney or can you do without it?
The issue of choosing a fireplace is decided before developing a summer kitchen project
Many nuances will be determined by the choice of hearth type. For example, it depends on what and where the foundation, chimney, cladding, and also the place for storing firewood will be.
Optimal location of the stove in a closed kitchen
According to fire safety rules, kitchen elements such as barbecues, barbecues, and open-flame braziers should be located at a distance of at least two meters from wooden and flammable materials.
A wood stove requires special interior arrangement of the kitchen. For example, ceilings and walls are usually lined with wood. The area around the stove must be lined with non-combustible materials; it is especially important to observe this rule in the area where the stove pipe adjoins the floor beams and in front of the ash pan and firebox.
A major brick oven will require laying a reliable foundation
A summer kitchen equipped with an electric stove or oven will be a very good option. The availability of electricity will solve the problem of food storage, as well as the issue of lighting.
Closed summer kitchen equipped with modern appliances
Living room design with access to the terrace
The first rule of combining a living room with a terrace is panoramic windows. Ideally, they are hinged, so that if desired, they can completely connect the two spaces. If the living room has a fairly expressive design, then on the terrace it will look better to be light and neutral, so that there is no “fight” for attention.
On the terrace you should keep the same style as in the room. So one space will look like a continuation of the other. But neutral design doesn't mean grey. These can be bright pieces of furniture and accessories, the main thing is that they do not stray from the general concept.
Since the living room has panoramic windows, the terrace is usually left open so that the roof does not shade the room. If the area is small, then in general it is better not to overload it with additional structures. Or make them from the lightest possible materials.
Interior finishing methods
For open terraces it is better to take moisture-resistant materials:
- calculation;
- wood (coated with antiseptic);
- brick;
- plastic;
- stainless steel, aluminum.
Decorative elements should not fade in the sun.
In closed outbuildings there are no restrictions on the choice of finishes. The floor is laid with corrugated sheets, lined with pieces of stone and tiles.
The walls are plastered, covered with slats, painted in the desired color.
To give wooden items an antique look, they are brushed. This technique is often used to decorate a veranda in the Provençal style.
Will give comfort:
- lamp posts are installed at the entrance;
- bright carpet;
- flowers in pots;
- light fabric curtains;
- small sconces.
All decorations should create a cozy atmosphere in the room, and not clutter it.
Kitchen design with access to the terrace
Another common option for combining the terrace with the rest of the house is to exit through the kitchen. The explanation is quite simple: who doesn’t love invigorating breakfasts under the bright sun or romantic dinners at sunset in good weather? And this is the easiest way to set the table.
From the beginning it seems that there is nothing difficult about taking a couple of plates to the back corner of the house. But gradually such meals become a habit, and housewives begin to rage at the eternal running between the terrace and the kitchen.
Therefore, it is quite logical to place two tables nearby: one indoors and the other outdoors. By the way, pay attention to the levels. It will be much more convenient if there are no steps between them. It seems like little things, but they are the basis of the work of professional designers.
Alternatively, you can still leave the dining area in the kitchen, but create a relaxing place on the terrace where it will be pleasant to sit with a cup of coffee or a glass of wine. If you give preference to transformable furniture, then such a terrace will be easy to adjust for the arrival of a large number of guests.
If the layout of the house does not allow the installation of panoramic windows, you can get by with windows of the usual height, only very wide ones. Yes, without access to the terrace, but with what a view! Even washing dishes with such a view outside the window is a little more pleasant.
By the way, with the help of a window sill and a work surface you can organize a kind of bar counter. This technique is used very often in street cafes. Why not repeat it at home? Comfortable and very cute.
If you are ready to support the cafe theme, then you can go further. For example, decorate the walls with appropriate posters (by the way, they are very popular now), print out a funny family menu, or hang a chalkboard with warm wishes.
This design is not yet common among us. Therefore, you can still have time to become one of the innovators.
Popular colors
The choice of colors for a summer kitchen largely depends on its location and those objects located nearby. After all, the object must organically fit into the overall concept of the site, combining with the rest of the buildings.
The roofing material is selected based on budget and aesthetic considerations
The main color load is carried by the roof of the summer house. This is the main color “spot”, and therefore the choice of its shade should be deliberate.
As a rule, in such objects, experts recommend giving preference to light colors. There are a number of advantages to this solution. Firstly, the light color allows you to visually increase the size of the space, and secondly, it will organically fit into any interior.
Kitchen on the veranda
Do you remember in the past they often built a separate “summer kitchen” in their dachas? So this trend is coming back again. If you are not yet ready for such drastic decisions, consider placing the kitchen in the veranda. To avoid freezing, you can make a warm floor.
And yet, in modern houses, the kitchen outside is only an addition to the main one inside the house. Therefore, usually only things that can be useful for preparing dishes that are usually eaten in nature are placed on it.
As for styles, two are in the lead. Classics - the same stonework, marble, large chandeliers and massive furniture. And the direct opposite is a loft, in which wood, rather than metal, predominates.
Baroque
A luxury style that demands space and sophistication. Colors of chocolate, burgundy and greenery, finished with marble and parquet. Baroque is characterized by smooth lines - no sharp corners when choosing furniture.
Types of roofs
This is, perhaps, what the design of the entire terrace is based on. There are many interesting options, but try to focus on convenience. For example, one of the trendy finishing options is slats. Yes, they add lightness to the structure, but do not provide shadows. And on a hot day, this is much more important than visual effects.
An awning may be a solution. It also doesn’t look heavy, but it still provides shade. Although it all depends on the density of the fabric: if it is too thin, then you will only dream of coolness. The advantages of the awning are its low price, ease of installation and minimalist design. Just don’t choose models with patterns; it’s better to add prints to accessories.
A glass roof is a transitional option between a classic veranda and an open terrace. Looks very fresh. But keep in mind that a lot of snow can fall in winter, so the design must be very reliable - you cannot save on this expense item.
Photo gallery of finished projects
Any project starts with a picture. Some people know exactly what they want and imagine a picture of the finished project, while others are lost in the variety of options and clearly need help. In this case, a photo gallery of ready-made projects for various kitchens, made in different styles and with different forms of implementation, can be helpful.
Decor with greenery
The simplest, but at the same time effective way to decorate a veranda or terrace is with greenery. You can use plants that climb, such as ivy or grapes. You just need to make a base of slats, and the green tent will appear naturally.
To have a lush garden, you need to care for the plants very carefully. If the green leaves do not completely fill the “roof”, the effect will not be the same. Therefore, this decor option should be chosen only if you really love plants and are ready to tinker with them a lot.
Plants in pots are a little easier to care for. If necessary, they can always be moved to a more suitable location. By the way, one of the advantages of the veranda is that there are never too many plants. Arrange as many as your heart desires. And in this case it is not at all necessary to adhere to any particular interior style.
Modern, contemporary
A couple of areas where functionality and practicality of the furnishings are a common thread. Modern architecture is combined with a homely, cozy atmosphere. Modern designs allow the use of not only natural finishing materials, but also their imitations.
Lighting
It is lighting that helps turn a pleasant place into a truly magical one. The same rule applies here as with greens - the more, the better. The main thing is that you feel comfortable.
Recently, light curtains, round lamps and garlands of retro light bulbs have become especially popular. Don't be afraid to combine them with each other. The only thing you should pay attention to is that the light in them is the same, preferably warm. And no blinking!
Candles will also look great. Choose tall, closed candlesticks to prevent the wind from constantly blowing out the flame. And don’t forget about safety - candles without stands should not be used.
An ideal option for autumn and cold summer evenings is a potbelly stove. By the way, even unlit it will look like an interesting accessory. Firewood can also be used as decoration. Their natural texture looks better than any artificially created one.
Decoration Materials
The kitchen combined with the living room is designed in accordance with the style that will be used. The choice of finishing materials must be taken seriously. They must be resistant to moisture and elevated temperatures.
The most common materials are:
- porcelain stoneware;
- facing tiles;
- tempered glass;
- decorative rock;
- moisture-resistant wallpaper.
Ceilings are usually made of tension materials or PVC panels. The floors are covered with laminate, wood, ceramic tiles, and carpet.
Most often, the floor can act as a division of zones. The kitchen area is covered with tiles, and when moving to the dining area, the covering changes to laminate or carpet.
Swings and hammocks
The love for soft rocking movements probably never goes away. That is why swings and hammocks have become a real symbol of relaxation and comfort. If you want to make your veranda just like this, then you should pay attention to modern models.
Swings that resemble mini-sofas are trending. Add more pillows and a fluffy blanket - and there will be a line lining up at the swing. As for more familiar models, cocoons will never go out of fashion. And also take a closer look at single hammocks - designers all over the world are very fond of them.
Dreaming of something more unusual? Pay attention to the swing, shaped like a crib. For a couple more seasons, this accessory will definitely remain in the top. Experimenters will love the completely flat swing-beds. They like to use these in spas, and it seems to be a great association.
And of course, hammocks. To make the hammock look more original, hang it directly in the window or doorway. Or a little higher than is usually done. Cool design and bright emotions – two in one.
Zoning as a design move
Use the features of the apartment layout.
Since you decided to combine the living room with the kitchen, it means that you are a modern person and do not worry about traditions. Continue in the same spirit: you live in this apartment, so listen only to your own considerations.
Design is a field of artistic thought, which means you should free yourself from templates and generally accepted cliches, listen to yourself and understand what kind of interior you really like.
But it’s also not worth inventing a mousetrap, the old one is quite deadly for the insidious inhabitants of the underground, so we will give you some thoughts and give you a general direction for the flow of pure creativity of your own creation. So, get ready to listen, let's go.
Furniture for verandas and terraces
Since this is an open space, first of all, the furniture should be practical. Or inexpensive, so that if necessary, you won’t mind replacing it. By the way, you can easily build suitable sofas, armchairs and a table yourself if you use ordinary pallets as a basis.
They are not very pleasant to sit on, so you will need pillows. They can be stylized: choose, for example, marine or Moroccan style, eco or boho. It is better to make the covers removable, so it will be much easier to care for the pillows.
By the way, you can attach wheels to the pallets to make the furniture mobile. If you decide to save on furniture, then don’t skimp on decor. Still, simple furniture needs to be decorated with something.
Don't want to bother yourself? Choose time-tested options. What is your first association with garden furniture? Of course, weaving! Now rattan is imitated so skillfully that sofas and chairs do not look like fakes, but look very nice.
It’s not for nothing that luxury hotel owners use wicker furniture. To prevent it from looking boring, combine it with furniture made from other materials or pay attention to unusual shapes.
More and more interesting models from this material are appearing from advanced designers. So don't be afraid to fall into the "old man" style. On the contrary, weaving is a trend. To avoid mistakes, select chairs and tables with strict geometric lines.
But in the kingdom of sofas, the 60s reign. This means you need square shapes, narrow armrests and thin wooden legs. It would be great if they were rounded and slightly angled. Then even your veranda will look like a picture from a fashion magazine.
But let us remind you once again: beauty is beauty, but comfort should come first. After all, if even a place intended for relaxation does not contribute to it, then where to relax? Be softer! (We are talking about choosing furniture).
Another trend is modular furniture, in which a sofa easily turns into two separate armchairs and vice versa. If we talk about shapes, then this is geometry again, this time simple, without frills. If we talk about colors - light natural wood without coating and all natural shades for fabric.
When arranging a veranda and terrace, the main thing is not to follow all the fashion trends, but to be guided by what is convenient for you personally. And then, we are sure, you will spend many wonderful, memorable days there. Inspiration to you!
We build a veranda for the house with our own hands step by step: instructions for creating simple extensions
First, preparatory work is carried out. These include: dismantling the veranda with a canopy (if the room is on this side), clearing the area of plants and stones, removing turf, preparing a convenient place for building materials. When everything is ready, the moment of the most important stage of construction comes.
Foundation
Small lightweight structures (wood, polycarbonate), especially in wetlands, can be erected on a columnar foundation.
It is not tied to the foundation of the house. If you are planning a small space, then it is enough to install four piles in the corners. A larger frame will be more stable with intermediate posts. The optimal distance between them is 50 cm.
Procedure Option 1
- Mark the territory and outline the boundaries of the future veranda by stretching a rope with pegs.
- Dig a trench around the perimeter of the project. Its depth depends on the main foundation and how much the soil freezes. If it is strong, dig a hole 1-2 meters long.
- Install wooden formwork, fill the bottom with a thick layer of sand and make a reinforcement frame from steel bars.
- Pour concrete in layers, alternating them with stones to strengthen the structure.
- It is not necessary to add stones in the last part. Roll out and let dry. In dry weather, periodically moisten the material to prevent cracking.
Procedure Option 2
- Dig holes at least one meter deep so that the new foundation matches the old one and does not crack due to freezing of the ground.
- Place 20 cm of sand and 10-15 cm of gravel or crushed stone at the bottom of each hole.
- Pour concrete (15 cm) and allow it to harden.
- Install the stands. They can be made from brick, concrete and metal piles. Asbestos pipes are also suitable. The support is brought to the height of the base of the building.
- Cover the posts with bitumen mastic to protect them from moisture.
- Fill the space between the ground and the support with sand, and the cavity of the pillars with crushed stone.
It is best to mount a heavy brick or glazed room on a strip-type foundation.
Frame
Proceed with its assembly only after the foundation has dried. Pre-spread a waterproofing layer on the base. Then - a double wooden frame impregnated with an antiseptic with a cross-section of 150 * 150. This is the frame in which the entire structure is located.
It can be double or single. The first is considered more reliable, especially for heavy extensions. The beam is connected in a “dovetail” or “straight lock” with fixation with nails and studs. While installing the crown, adjust its position using a building level. Grooves are cut every half meter.
Then vertical supports are installed. For them, timber 120 * 80, 120 * 100 mm or logs with a diameter of no more than 120 mm are used. They are equal in height to a porch, with the exception of a pitched, gable or polygonal roof structure. In these cases, raise the posts to the wall of the house. The distance between the rafters is 50 cm or more.
Then the last element is mounted: the top bar. To prevent tipping, reinforce the position of the vertical bar with temporary supports. Pre-treat all wooden elements with protective agents and sew them together.
If the frame is made of metal elements, it should be primed and painted to prevent corrosion. The construction method is similar to that described above.
Walls and floor
If you want to insulate the floor, fill the space between the ground and the boards with expanded clay and cover it with roofing felt or another waterproofing layer.
A concrete floor is suitable for an open terrace; it is more wear-resistant and can be lined with linoleum or laminate. It is also recommended for such a room to make the flooring at an angle and at intervals in it so that rainwater does not accumulate on the surface.
But more often wood is used for roofing. Larch is considered the best option. This material is environmentally friendly, and the building looks cozy from the inside. If you are just planning such a project, install the beams on the frame at a distance of about 100 cm from each other.
They must be perpendicular to the boards. Saturate them with an antifungal coating. Cover the structure with edged boards and cover them first with protective solutions, then with stains or paints. The final layer is varnish. Indoors, seal joints with silicone sealant.
For additional insulation of the floor, sealant treatment is required
The inner wall is attached to the residential building using metal parts (if the house is already settled) or the space between them is covered with polyurethane foam. Walls - brick, cladding, cinder block, clapboard, plywood or polycarbonate.
Let's take a closer look at the characteristics of the last option.
Mounting polycarbonate
It can also be used to completely cover a room instead of a roof. In this case, the veranda will be very bright. The material is easy to build, and its plasticity allows you to create fancy shapes. For example, you can build a winter garden in the form of a greenhouse or make a round polygonal summer room.
An electric jigsaw is suitable for cutting. When working, it is important to press the sheets firmly against the surface and not to rush. The pieces melt at high speed. They are attached to the frame with self-tapping screws, making holes of a slightly larger diameter.
This is necessary so that the sheets can expand when the temperature changes. Rubber seals must be placed under the washers.
Roof
The roof can be pitched, gable or complex in shape with several angles. The first option is the simplest and at the same time practical. The surface is inclined, does not retain rainwater and snow, and therefore is more stable.
To make such a structure, a rafter system is needed. To do this, rafters are installed on the roof of the main house using anchor bolts, and the tops of the rafters are mounted on it. Another frame is nailed along the perimeter of the timber frame, and rafters are attached to it from below.
The top harness is suitable for the same purpose. The distance between the elements is calculated individually, depending on the width of the roof and its slope. The larger the angle, the more often you need to place supports.
Also, when choosing the distance between the elements of a lathe, you can focus on the type of overlap.
- Ceramic tiles - 35 cm.
- Metal tiles and corrugated cardboard - 60-90 cm.
- Ondulin - 60-100 cm.
- Slate - up to 80 cm.
The next stage is covering with edged panels (at least 50 mm thick) and waterproofing the ceiling with insulation. Then the roof is put on. The extension will look like the main building if the same material is used for it. All parts must be treated with antiseptic solutions and fireproofing impregnations. If you're sitting on metal floors, consider soundproofing to prevent the sound of rain from disturbing your stay.
Photo of the terrace attached to the house
Price
The price of sliding glazing is slightly higher than similar options. However, if you take into account all the advantages of such structures, the amount looks quite justified. We list the main parameters that affect the final cost of the doors:
- thickness and type of glass;
- total glazing area;
- type of designs;
- the presence of decorative elements;
- material for the production of frames and fittings;
- type of installation (do-it-yourself or professional).
If you decide to order such a design for your veranda or gazebo, be sure to follow the operating conditions recommended by the manufacturer.
You will learn more about sliding glass doors for verandas, terraces and gazebos in the following video.
Requirements
The main properties that kitchen floors should have are:
- Resistant to moisture. The kitchen is a room with fairly high humidity, which means the floor surface must be resistant to this kind of influence.
- Ease of care. Kitchen floors get dirty very quickly and require frequent cleaning, sometimes even using household chemicals.
- Durability. Kitchen floors are subject to various types of mechanical stress; the floor covering must be wear-resistant and last as long as possible.
- Beautiful design - to create comfort and a warm atmosphere in the room.
Disadvantages of Merging
- Smell. Aromas lingering throughout the house are perhaps the most important problem for those who decide to combine the dining room with the kitchen. It is necessary in advance, even at the stage of planning a kitchen in an ordinary rural private house, to purchase a powerful hood.
- Functionality. It's no secret that a house filled with children resembles a small island of chaos, where any room sooner or later turns into a playroom. Proper zoning of space will help solve this problem. And, of course, personal control over how household members use the original premises.
- Heating and air conditioning system. It can be solved quite easily: you need to install a sufficient number of heating radiators, plus several air conditioners, in order to feel maximum comfort in your own kitchen-dining room.
A high-quality modern hood can easily cope with unpleasant odors in the kitchen
Advice! If you are the happy owner of panoramic windows, then carefully consider the issue of their tightness. This directly affects maintaining the desired temperature in the room.
Advantages
Now that glass doors, their varieties, features and materials used for manufacturing have been examined in more detail, it’s time to familiarize yourself with the pros and cons of choosing glass doors for decorating a terrace. This list was compiled by specialists who know a lot about decorating various types of premises.
The advantages of choosing include the following.
Glass is a durable and reliable material that retains its shape throughout its entire service life.
Through transparent glass doors, light will freely penetrate inside, visually increasing the space of the room. The terrace, flooded with sunlight, will become the favorite place of all household members.
Glass is not afraid of moisture, temperature changes and other external influences.
- Glass doors will not take up much space, and if you choose a sliding model, you don’t need to worry about the safety of space.
- Glass sheets look stylish and impressive. They add sophistication and chic to the overall interior.
- Models of the above type are easy to care for.
- The prostate in the process of installation and use played an important role in popularity.
These models also have disadvantages.
The price of glass doors is higher than the cost of similar models made of other materials.
Despite the visual lightness and weightlessness, the canvases have a lot of weight.
If the design slightly does not correspond to the size of the opening, it is impossible to adjust the product to certain dimensions, like wooden positions. Choose your model carefully.
Glass is easy to clean, but to keep it looking presentable, you will have to clean the surface frequently. Fingerprints are very visible on the transparent material.
For more information about a glass door with an accordion sliding design, see the following video.
Door color
The choice of color for the balcony door is also an important criterion. It is better to choose a door leaf color that matches or is combined with other colors of your interior.
For example, for a wooden house it is best to choose doors in natural wood colors: yellow, beige, brown. For brick: brown, gray, orange. For a house made of foam blocks: white, gray or corresponding to the color of the facade.
Thermal insulation
Previously on our website we wrote about the disadvantages of large windows. And the main problem is heat leakage. Large balcony and terrace doors are no exception. You need to understand that the larger the door glazing area, the higher its heat transfer coefficient Uw - that is, the more heat will leave the house during the heating season.
Fortunately, in recent years, many door manufacturers have become seriously concerned about their thermal insulation parameters. There are even models with energy-saving glass, profiles and even special spacer frames in the glass.
The quality of thermal insulation of a door depends, first of all, on the glazing method. The warmest glass terrace doors are made from several layers of glass, onto which additional films are applied, which increase thermal resistance and reduce heat loss.
In addition, the level of thermal insulation of balcony doors and windows is affected not only by the type of glazing, but also by the material from which the frame is made and the way it is connected to the glass. In general, wooden balcony doors have fairly high thermal insulation and in this indicator are practically not inferior to plastic models. However, PVC doors practically eliminate the appearance of cracks and crevices during operation, which allows them to be considered a warmer option.
Did you find this article helpful? Please share it on social networks: Don't forget to bookmark the Nedvio website. We talk about construction, renovation, and country real estate in an interesting, useful and understandable way.
Open
An open kitchen, in its structure, can easily be confused with a gazebo if all kitchen utensils are removed from there. The building is constructed from light materials such as plywood, lining and wood. The main elements are: a canopy, a stove for cooking, a sink, a table, seats, a floor cabinet for dishes, the rest depends on the wishes of the owners. Many people build Russian stoves, install barbecues, etc.
Advantages and disadvantages of a summer house-kitchen
The biggest advantage of an open kitchen is the maximum unity with nature, which is created due to the absence of walls. Such a building does not have to be built near the house itself; it will look great near the pool or in the middle of the garden.
Positive aspects of an open kitchen:
As a big plus, I would like to note evening gatherings in the fresh air with family or friends near the grill.
When choosing which option for a summer kitchen will be more suitable, we must not forget about the location of the future construction, which will play an important role.
conclusions
In conclusion, I would like to emphasize: a summer kitchen is good in its own right at a dacha. Of course, its design is also important, but even miniature kitchen gazebos, equipped only with the essentials, can become a favorite place where the family gathers for tea. So the construction and arrangement of this dacha premises can be afforded by land owners of any income. There would only be a desire. Also read our article about kitchen design in a wooden house and what is the best furniture for a bathhouse in a recreation room.
Read here about the features of combining a balcony with a room. And kitchen backsplash mosaics are becoming increasingly popular among apartment owners.
