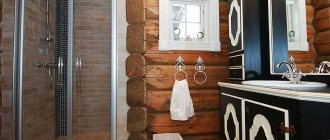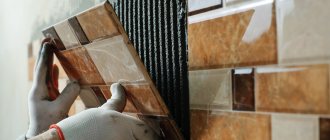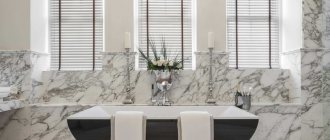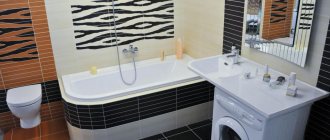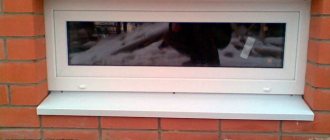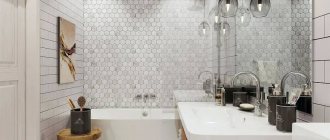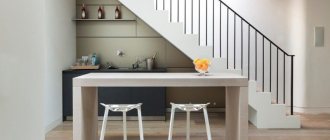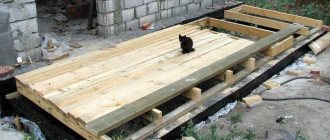Modern housing cannot be imagined without a beautiful bathroom equipped with hot water and plumbing fixtures.
Transform your bathroom into your personal comfort zone
It is quite difficult to choose the right color scheme and interior style for a bathroom, since this room has some features that distinguish it from other rooms in the house. These are relatively small sizes, high humidity, sudden temperature changes, etc. Therefore, the design of the bathroom should be approached competently and very carefully.
Interior design of a bathroom in country houses: ideas for decoration
Choosing a style is the most important stage of renovation work in any room. For the bathroom, you also need to choose a design style that matches the uniform interior of all rooms. Let's consider the features of popular bathroom interiors in the house.
Country
This is the most famous bathroom design in a private home. In this option, the walls, floor and ceiling are decorated with wood. If there are windows, they are draped with checkered curtains. The external design of the room is favorably emphasized with checkerboard towels, velvet robes and other “devices”. Wooden shelving and a fluffy black carpet would be suitable for this style.
Give your bathroom a deliberately rugged look
Classic
It involves decorating the bathroom in the house with tiles of discreet colors, the presence of suspended ceilings, exquisite furniture, LED and pendant lamps. Robes and clean towels in pastel or snow-white tones will perfectly complement the interior.
Rococo or Empire
This design in the bathroom of your own home is suitable for luxurious mansions, the owners of which may not skimp on comfort. Here, any interior details are distinguished by luxurious gloss, high cost and eye-catching appearance. Bronze or clay sculptures, gilding, and elegant devices are often used.
The Empire style is distinguished by whimsical curves of lines and rich decoration
A large gold mirror in a chic frame, a luxurious chandelier, an elegant floor lamp, and a bathtub with sculpted gold legs will fit perfectly into this design style.
With a combination of amber and snow-white tones, the room will acquire an elegant and luxurious charm.
Rococo will fill the bathroom with shades of gold, amber and ivory
High tech
This modern design direction is chosen by supporters of minimalism and the use of advanced technologies. Metallic tones, cool colors, and snow-white spot lighting dominate here. This direction is also characterized by a minimal amount of furniture and simplicity of finishing materials.
High-tech combines linear forms, panoramic windows and restrained colors
The high-tech bathroom combines glass partitions and glossy tiles
You can create a stylish bathroom design in your home if you show creativity and excellent harmonious taste. A competent combination of all the elements of interior decoration in the design of a bathroom makes it possible to achieve comfort and beauty in the most necessary room, where the day of any family member begins and ends.
Harmoniously combine elements of different styles in your bathroom design
Bathroom with fireplace - necessity or luxury
Combining such opposite elements as water and fire in a single interior is a tempting idea, but difficult to implement. Installing a small gas or electric fireplace greatly simplifies the task. If we talk about a wood-burning fireplace in the classic style, then this is also possible if you have enough space and a willingness to equip a chimney. Any fireplace not only performs a decorative function, symbolizing nobility and the desire for comfort, but also serves as an additional and very effective source of heat. A living flame in a real wood-burning fireplace also fills the bathroom space with a special atmosphere of comfort and a pleasant aroma. But you also need to remember about safety measures, otherwise there is a risk of fire and carbon monoxide poisoning.
Of course, you can do without a fireplace, especially since you spend much less time in the bathroom than in the bedroom or living room. But despite all the counterarguments, lovers of romance most likely will not be able to refuse the pleasure of contemplating the fire while taking a bath. And perhaps for them this is truly an urgent need, and not a luxury.
Finishing a bathroom in a private house: layout features
Suburban housing has plenty of space to create an exemplary bathroom. This is a great opportunity to bring design projects and your own daring ideas to life.
Design project of a bathroom in the house
Carrying out various construction works is impossible without a detailed project. The main advantage of individual home ownership is the fact that it is quite possible, without the help of specialists, to allocate suitable areas for the kitchen, rooms and toilet.
Good design is based on an accurate drawing showing the location of the main components
One of the main rooms in the building is the bathroom. When a design project for a bathroom in an individual house is being developed, the main factors of construction and room layout must be taken into account.
In a private house, it is better to immediately plan, in addition to the main one, a guest bathroom in case of receiving guests.
When planning one or more bathrooms and their size in the house, the following conditions should be taken into account:
- number of storeys of the building;
- the number of people living in the building;
- Possibility of accommodating visitors for several days.
In the bathroom of a house with a large family, a second washing machine is useful.
Consider the following layout features when developing a bathroom project:
- For a small family of 1-2 people, a shared large bathroom with the necessary furniture, a toilet, washing mechanisms, drawers and a clothes dryer is quite enough. In this case, it is better to place the bathroom room near the living room. For comfortable movement, there are 2 entrances to the room and a corridor.
- In a two- or three-story building, it is best to provide a bathroom and toilet for guests on the 1st floor, and for owners on the 2nd or 3rd floor.
- In a private home there is always the possibility of installing a sauna, which provides great opportunities for healing the whole body and relaxing in a comfortable environment. The sauna can be small, designed for 1-2 people, but it must be decorated with good wood, the fumes of which bring enormous health benefits.
- Separately, it is necessary to say about modern hydroboxes, in which, by automatically changing temperature conditions, you can get a huge relaxing effect.
In a large house you can plan a spacious bathroom
Do-it-yourself bathroom in the country
Many summer residents believe that an ordinary shower is enough at the dacha, but we do not agree with this. A bathroom in a dacha can significantly change the convenience of water procedures , especially if the dacha is residential and in winter.
Of course, if the property is a small area for planting vegetables, fruits, berries and herbs, there is a small building and, say, a gazebo, it is not worth spending much money on. A standard heated summer shower and washbasin will suffice. But if a country house involves not only occasional overnight stays, but even living in it during the cold season, a bathroom is definitely needed.
Arrangement of a bathroom in the house
When equipping bathrooms, not only their size and location are taken into account, but also the technical equipment, and in addition the presence of all communications. To create a design project for a bathroom in your own home, you can invite a qualified designer or architect who understands all aspects of bathroom finishing and can advise you on what special equipment you should buy.
Designing a good bathroom requires the services of a professional designer
The guest bathroom area can be small in size, equipped with a shower, toilet and washbasin. Everything related to master toilets depends on the individual wishes and capabilities of the owners. Often family bathrooms are equipped not only with a bathtub or shower, but also with a sink, urinal, bidet, structures for storing items and more.
Decorate the guest bathroom modestly but tastefully
Where to place the bathroom
When considering the question of how to make a bathroom at home, you must first determine where it will be located. As a rule, a medium-sized, distant room is selected.
- This choice is due to the removal of sounds and water noise from residential premises.
- Please note that if the house has 2 or more floors, it makes sense to design a bathroom for each floor.
- This will be much more convenient; you won’t have to go down to the first floor.
When choosing a back room, you need to take into account the layout of the room. The bathroom can be combined or separate, depending on preference.
It is recommended to make separate rooms, it will be more convenient.
Bathroom lighting
Of no small importance for the interior design of a bathroom is the system of lamps or lamps. Modern mirrors used to decorate the walls and bathroom furniture enhance the colors and give the effect of auxiliary lighting. Often the bathrooms of individual houses have natural light, but when you decide to install beautiful lighting, you get a more advantageous interior option. To create a modern bathroom design in a private home, you need to make maximum use of advanced lighting fixtures and smart home technologies.
Lighting should highlight the beauty of the bathroom interior
Particular attention should be paid to the installation of an exhaust ventilation structure that will not allow moisture to penetrate inside the house.
Decoration
To create a unique interior, beautiful decorative elements are used.
Suitable for these purposes:
- seashells ; _
- mirrors;
- paintings;
- chandeliers and sconces;
- vases with flowers.
The decor enlivens and adds elegance to even the most modest bathroom Source builddirect.com
A large mirror in a beautiful frame will become the main piece of furniture. It is good to decorate the walls with a canvas with a seascape. Shells and pebbles are perfect for decorating frames and small details.
You can hang a beautiful chandelier in the center of the room, and small lamps on the walls.
Bamboo decor is often used. It goes well with the same partition.
Rules for finishing a bathroom in a wooden house
The interior of a bathroom in a wooden house can be done in a unique manner and luxurious style, using bright creative colors, introducing your own design ideas and life hacks. However, you can create a cozy room only by following the basic principles of room design.
The texture of logs and boards made of natural wood will fit well into the interior of the bathroom
In a wooden house, a chalet-style bathroom looks natural
The principles by which the interior of a bathroom in a country house made of wood is arranged.
- The color palette should not be very rich or black.
- Coatings must be waterproofed to protect all surfaces from fungus.
- To repair the floor, it is allowed to use tiles, laminate or high-quality parquet boards.
Before finishing the walls directly, it is recommended to thoroughly treat them with water-repellent solutions.
It is recommended to decorate the ceilings in the bathroom in the same color as the walls.
A natural stone wall looks impressive in a wooden bathroom
The bathroom is characterized by significant dampness, which negatively affects log structures. For this reason, before starting construction or repair work, it is better to apply products to all wooden surfaces that protect the wood from getting wet.
You also need to take into account that wood is sensitive to sudden temperature changes, under the influence of which it can change shape. This problem can be solved with the help of insulation inside the building.
What furniture is needed
For the bathroom, choose functional, ergonomic furniture that is not afraid of moisture and is easy to clean. If the room is small, the furniture should also be compact. Set for a large bathroom:
- cabinet under the sink;
- vertical pencil case;
- mirror (one or more);
- hanging shelves;
- cabinet;
- dresser.
If space allows, a chair is included in the interior on which it is convenient to perform hygiene procedures. With limited space, you cannot do without a traditional set, which includes a cabinet and a countertop with a built-in sink. There is a mirror on the front of the cabinet. Fastening of hanging elements is carried out with care so as not to damage the surface finish.
Recommendations for choosing facing materials
When planning to create a luxurious bathroom design in a private home, you should take into account some factors that influence the installation of washing and plumbing equipment.
A bathroom in a private building is being built or renovated taking into account the following conditions:
- presence of running water in the premises;
- equipping the building with a sewer drain;
- ventilation system in the bathroom;
- availability of lighting fixtures;
- availability of comfortable plumbing.
Everything inside the building should also be proportional. For example, it is advisable to decorate a bathtub in a wooden house made of timber with tiles, moisture-resistant wood, or line it with clapboard. Tile mosaics are installed on a specific base that includes floating fasteners.
Tiling your bathroom will be a practical and beautiful solution.
The beautiful interior of a bathroom in a private house can be original and exclusive, since it is possible to create full-fledged large-format compositions from tiles, smoothly flowing from the walls to the floor and reflecting a marine theme or beautiful natural landscapes.
Photorealistic image on the tiles combined with a harmonious color scheme
As for practicality, tile has long proven itself to be a high-quality, highly reliable and durable material. It is absolutely not afraid of water, very strong and easy to clean.
Tile will protect the bathroom from dirt and dampness
Where to start repairs
Renovating a bathroom in a house should start with processing the materials of the floor, walls and ceiling. The wood must be treated with impregnation, the composition of which will give it resistance to moisture and protection from pests. This creates protection against the effects of accidentally ingressed moisture.
After this, you can begin to veneer the surfaces. In any case, it is necessary to lay the tiles. It will help protect materials from moisture; in addition, it is more reliable and durable.
However, it is worth considering that the tiles are very slippery when water gets on them, so you need to take care of safety. For this purpose, you can put a rubber mat on the floor near the bathtub. It will help you protect yourself when getting out of the shower; your feet won’t slip on it.
Beautiful bathroom in a private house
The interior decoration of the bathroom should be externally attractive and internally comfortable for the owners.
The bathroom should be the decoration of the home
As a rule, the living space in a private house makes it possible to install not only the usual set of plumbing fixtures and a washstand, but also a dryer, a linen closet, an armchair and other furniture parts.
The large bathroom can accommodate all the necessary furniture
In a large bathroom, the laundry basket is usually hidden in a corner or closet. If there are children in the family, you need to provide portable steps so that the children can reach the sink on their own.
One of the key components of the interior exterior is the mirror located above the sink. Of course, you don’t need to lose sight of the heated towel rail, hooks and other small elements.
In the bathroom, small but important details create comfort
By studying the interiors of bathrooms in a country house, competently drawing up a design project, using your own life hacks and progressive innovations in the design, you can independently create a luxurious bathroom in your home that meets a high level of comfort and has good functionality.
Place simple and functional furniture in the bathroom
If you adore vintage style, decorate your bathroom with rare furniture
Having considered all the aspects and “borrowed” a number of extraordinary ideas from professional designers, a bathtub in a country house can be turned into a unique place that will breathe a new fresh wave, creating comfort and the opportunity for the owners to relax in the silence of their own home.
Ventilation
To remove vapor-saturated air masses and ensure an influx of fresh air in bathrooms, a ventilation system is required. It can be either forced or natural. The easiest way is to create a hood that will provide natural air circulation. This is the most popular method used in low-rise construction. The most commonly used are hoods with two channels. The channel through which air flows into the rooms is equipped with an adjustable diffuser, which helps to avoid hypothermia in the bathroom.
An effective ventilation system will prevent the formation of mold and mildew and ensure a healthy indoor environment. Elements of the ventilation system are masked, like other communications. The simplest ways to do this are plastic boxes and plasterboard sheathing. As mentioned above, if the bathroom has a window, it is also used to ventilate the room.
Bathroom design in a private house in examples with 50 photos
How to use an old bathtub in a summer cottage after renovation
A big problem for a summer resident may be the need to take or hide the old bathtub somewhere after renovation. In fact, a bathtub in the garden is quite a suitable decor. What to make from an old bathtub in the country? It can be used as a reservoir for watering a garden or vegetable garden or under a flower bed. And by digging it into the ground, you can get an excellent outdoor pool. This is not a complete list of what can be done in the country with an old bathroom.
Options for flower beds from bathtubs in the garden with beautiful flowers Beautiful use of a bathtub in a summer cottage

