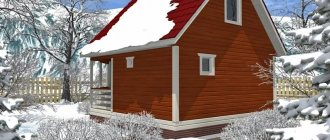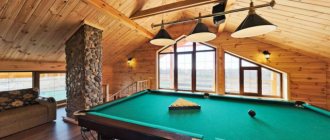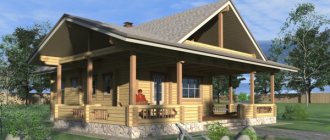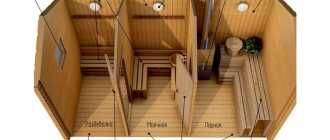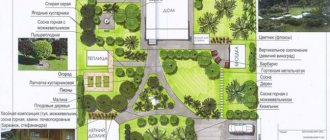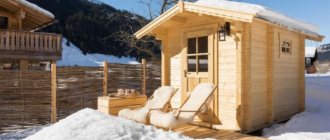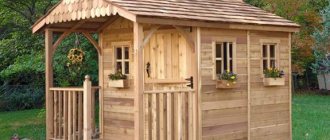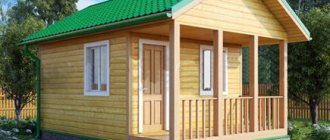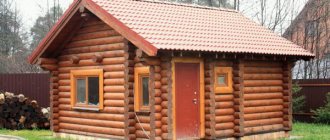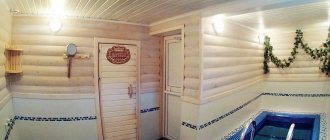It seems impossible, but a 2 by 2 m bathhouse can be no less cozy and convenient to use than huge full-size complexes with a swimming pool and a relaxation room. If you don’t rush into building a sauna box for half of the site, but choose a successful project, then the construction and arrangement of a steam room from rounded logs will be more profitable, cheaper, even in comparison with a foam block or frame structure, and the level of comfort is approximately the same level or even higher.
Typical bath designs
Steam rooms and saunas have been built from logs since time immemorial, several hundred years. This simplifies the situation, since you can use experience and practical methods for arranging wooden bath boxes. The best bathhouse designs, simple and easy-to-manufacture options for bathhouse buildings have long migrated from the popular category to standard designs.
Projects of one-story baths
For a suburban area, cottage and home, the most practical options are most often chosen, those that require low costs and at the same time provide an acceptable level of amenities:
- Typical “trailer” project. The locker room and dressing room are made with a walk-through vestibule connecting the entrance to the room and the steam room;
- Single bathhouse near the house. Such projects are designed for one person;
- Bathhouse with living quarters on the second floor.
It is clear that most projects of small-sized steam rooms are designed for a maximum of two or three in one session. Such a bathhouse is traditionally built from a log next to the house, which has a shower and a place under a canopy for relaxation.
For your information! Experts call projects of small one-story log steam rooms “temporary buildings.” Often the premises of a small log bathhouse are placed on a removable foundation next to a construction site in the country.
You can put up a “temporary structure” on a country plot and use a small steam room - a log house - for an unlimited time, until the construction of a country house is completed, or the owners want to rebuild it according to the design of a 6x6 m bathhouse made of rounded logs.
Over time, the small-sized bathhouse will have to be dismantled and replaced with a more serious object. In practice, after 5-6 years, due to high humidity in the walls of the bathhouse, the logs of the lower crowns of the log house begin to rot.
Two-story house-bath
Choosing a two-story log building can be called the most compromise option, especially if there is not much space on the site for a full-fledged summer house and bathhouse, and there is no point in saving on arranging a steam room or living space. A country house needs comfort.
There are quite a lot of standard projects for a small two-story log bathhouse. All of them are more or less similar to each other in proportions and layout of the premises.
An example would be a project for a bathhouse with a balcony and a composite roof. This is the standard of a bathhouse complex with log walls; the remaining schemes will be variations and modifications of the standard solution.
For your information! All elements and details of the facade of the bathhouse according to the project are made of timber and cut logs. This ensures uniform shrinkage, good durability of the building and the absence of gaps on the front walls of the building.
Similar to the previous version of the bathhouse, a two-story “cube” made of logs with a summer terrace and an enlarged seating area on the second floor.
One of these projects for 6 by 6 log baths is presented below:
The first floor is allocated for the arrangement of a steam room, washing department and rest room. A basement is not built in the bathhouse complex.
According to the project, on the second floor there are living quarters, since the walls and ceilings are made of rounded logs, the building turns out to be much more durable than a timber or frame building.
A two-story bathhouse for this project costs just over 1,000 thousand rubles; for comparison, a one-story building 6x6 m without a residential module will cost a maximum of 970 thousand rubles.
Convention that only adds optimism
When you get excited about the idea of building a bathhouse on your country plot, you may quickly cool down when you see the expected financial costs for this structure, which is quite average in size, 4 by 5 meters. Yes, half a million – and this is far from the most expensive option.
A bathhouse is 2 by 2, and much smaller, so this is usually what they call simply bathhouses of a very small area, nevertheless, capable of bringing a lot of pleasure
If it seems “too much” to you, feel free to reduce the size. And don’t be surprised, even in the conventional range of small-sized baths “2 by 2 meters” you can find very good options at prices no more than 200 thousand rubles and even more.
Due to their small area, such baths received another name - log house, although let’s not forget, if you wish, you can always have a second floor at your disposal
But such baths have a lot of advantages.
What attracts small baths?
These babies can attract:
- Of course, the ultimate savings in the area of your entire suburban area, which is very important, considering that
- They provide full functionality even to huge baths, which also have their own “7 by 7” group.
The advantage of such baths is obvious - in just a week, with your own hands, you can create a frame structure like the one in the photo, having thought through the simple layout down to the smallest detail
- Such baths are very quick to construct.
- They require little material, which means they have a very reasonable cost.
- Many specialized projects for small-sized bathhouses have been developed, but even the conversion of small premises, primarily construction trailers, into such bathhouses, which also perform their task perfectly, is successfully practiced.
Kids, but the quality requirements are no less
You should not think that there is “cheese of the second freshness”; it simply does not exist in nature, and Woland was right.
Although “2 meter by 2 meter baths” are small and unpretentious, they require the same serious approach during construction and compliance with all the rules:
- Firstly, high-quality wood, not lower than “Extra” or “A” class;
- Secondly, no conifers in the steam room, no larch, no pine, no spruce - only deciduous - the same expensive oak, linden, ash;
In the end, even such an ultra-budget option is possible, which, however, even has its own autonomous firebox, and the cost is only 36 thousand rubles
- Thirdly, although the weight of the entire structure is not so large - utmost attention to the foundation, it is no coincidence that most of the options proposed in this review use a reliable columnar foundation;
- Fourthly, it is necessary to pay extreme attention to the organization of drainage of waste water; in no case should it be directed under the foundation - only into a drainage system at a distance of no closer than one and a half meters from the edge of the foundation lining on the ground.
Another carriage-type project, directly based on a converted construction trailer
Helpful advice! Installing a bathhouse in a suburban area always requires a preliminary study of the soil. You can, of course, plant a small bathhouse on a strip foundation, but if your soil has at least minimal heaving, we advise you to excavate it to a depth of at least one and a half meters and build a pile foundation. Let’s not forget about the permanent impact of waste water from the bathhouse on the soil in the future.
Bathhouse 2 by 2
A miniature log building must be installed on a brick strip foundation or piles. According to a standard design, the height of the supports should be at least 60 cm.
This is the optimal size for lifting the bath box. In the typical version, the foundation blind area and the basement cladding are not done, so the first crowns of logs are simply raised higher above the ground to avoid soaking the walls of the bathhouse.
Structurally, the room is divided into two compartments. This is a classic bathhouse trailer project.
In the first compartment there is a locker room combined with a dressing room, in the second there is a washing room and a steam room. The surface of log walls must be insulated, covered with a vapor barrier and covered with clapboard.
Possible projects
All the projects presented are very similar to each other - a slight change in the layout, removal of a couple of windows and here is a new option. But pay attention to important things - the type of foundation and the materials used.
Project “A”
This option will be built for you in a week for no more than 100 thousand.
At the same time, it has very good characteristics:
- foundation - columnar (blocks 20 × 20 × 40);
- wall thickness - 12 cm;
Already the appearance suggests that the price for this “object” will be small, although inside there is everything that is necessary for true connoisseurs of the steam room (project “A”)
- insulation between the timber – fiber jute;
- fastening the beams - on nails, which should be the subject of your control; for bathhouses you must use only galvanized fasteners;
- finished floor - on joists, tongue and groove, not sanded;
- floor insulation – along the perimeter;
- 3 compartments - locker room, washing room and steam room;
- doors – wedge 1.80 × 0.60 m;
- two windows - 0.6 × 0.6 m;
- internal height – 2.05 m;
- galvanized roof;
Please note that the standard sauna package does not include a boiler, stove or firebox. This feature of almost all small baths must always be kept in mind.
Project “B”
This option is very similar to option “A”, the only difference is in the roof design material. Here, this is a more advanced option - metal tiles. As usual for this option, you can always choose its color - red, blue, brown, green.
2x2 baths have many implementation options - the area is small, so they are often very similar to each other (project “B”)
Project “C”
And these are the advantages of a small carriage-type bathhouse.
Having a ready-made external concept, you can focus your efforts on the interior layout - two different ones are presented:
- complete set with washing and steam room and
- the second option is with a shower and steam room.
It’s still the same columnar foundation, but the structure itself sits entirely on the pillars without any problems.
Another project of the so-called carriage type - here you don’t even need instructions to successfully assemble even a beginner (project “C”)
Log house 3x3
Square proportions for a bath and steam room building are not the most successful of all possible. Even a small increase in size from 2x2 m to 3x3 m does not lead to fundamental changes in the arrangement of the bathhouse, but it gives a little more space.
The bathhouse turns out to be more spacious, there is space for installing a full-fledged stove in the dressing room. Instead of a fire-hazardous potbelly stove for a 3x3 m log bath, a firebox with a tunnel option for loading firewood from the dressing room is used.
For your information! In typical projects of a good level of development, a steam room made of logs is always equipped with an external firebox, and the stove itself should only be of industrial manufacture.
A clear inconvenience in the 2x2 m and 3x3 m projects was the combination of the steam room and washing compartment in one space. It means:
- The steam room is designed for one-time use; a maximum of several people can take a steam bath in one go;
- After heating the steam compartment, here we had to wash in the shower, then remove dirt and condensation from the walls and floor of the logs;
- After completing the procedures, the hot room is opened to ventilate and thoroughly dry all accumulated moisture.
In fact, the 2x2 m and 2x3 m bathhouse projects are sanitized versions of the old “black” steam rooms, in which the walls are made of antiseptic-impregnated logs, and a modern firebox is used instead of a smoking stove. There is little comfort and convenience, but according to the project, the bathhouse was conceived from the very beginning as an individual object.
conclusions
If you are a true connoisseur of a bathhouse, you will not chase all its external design. You can easily get by with a “2 by 2” size, but concentrate all your skills on the quality of the interior - choosing wood with an unusual smell, a wonderful steam room in which there is always a place for a birch broom, reliable drainage and ventilation. It’s not a matter of size, but of quality and the ability to intelligently manage one’s capabilities (see also the article “Birch broom for a bathhouse - features and independent preparation”).
The purpose of such a house on a summer cottage will be clear to any guest without further ado, and there will immediately be a desire to test its capabilities - you can be sure that such a bathhouse will not disappoint anyone
Watch the additional video in this article to once again be amazed at the ingenuity of designers who are able to bring into such a small space everything that is necessary for a room such as a bathhouse.
Did you like the article? Subscribe to our Yandex.Zen channel
3x4 log sauna project
Starting with a size of 3x4 m, you can add an additional washing room to your bathhouse project. For example, in the previous 3x3 m version, the comfort of using the steam room did not increase much; the room still remained a log house made of rounded logs, divided into two parts.
Now this is a full-fledged log bathhouse, which is easy to maintain hygiene and can accommodate everyone who wants to take a steam bath.
Materials for building a bathhouse
When starting construction, you must first decide what type of bathhouse you will have:
- From timber or oscillated logs.
- Made of stone, blocks or bricks.
- Frame bath.
Log sauna
The advantages of wood as a building material are undeniable:
- Availability.
- Environmentally friendly.
- Low price.
- Pleasant stay.
Baths made of timber
An absolutely warm and durable building is being built. For such a structure there is no need to insulate the building. You can build walls from either logs or beams. A wooden bathhouse creates a great atmosphere due to its appearance.
Other types of wood used to build a bathhouse:
- Debarked: quickly processed, additional landscaping is required.
- Scraped: very deep processing of wood, allows the durability of the building.
- Planed: giving the structure thermal insulation.
- Lafetted: dense laying is carried out during construction.
- Rounded: it has an attractive appearance, standard dimensions, and a long-term service life of this structure.
Types of wood for a bath
Wooden bathhouse
The most popular bathhouse is made of timber. This building material maintains the quality of wood and does not deform in climatic conditions. The timber is easy to treat with a protective coating, so it lasts a long time.
Bathhouse made of stone, brick, blocks
Stone and brick are used less frequently, due to the fact that a special foundation is needed, and the walls need to be heated for a long time. A brick bath has many advantages:
- Long service life, does not require unnecessary finishing work.
- Great thermal insulation properties.
- You can build a large and complex project.
- There are no rotting properties and pests will not destroy it.
This bathhouse is more expensive, requires proper ventilation, and a huge load on the foundation.
Frame bath
At affordable prices, it is light in weight and does not require a foundation. The frame bath does not sag, so you can immediately begin finishing materials. There are also disadvantages: the building has a low level of vapor barrier, the walls of the structure need to be insulated and protected from moisture.
Bathhouse made of blocks
The blocks are much lighter than heavy bricks, and they do not require a strong foundation. The blocks can be easily cut with a hacksaw; special glue is used when laying them.
Bathhouse project 4 by 8
In addition to bath and steam rooms, the building now includes additional rest rooms, terraces and service areas, for example, a kitchen and dining room. One of the classic designs of a luxury bathhouse is shown in the drawing below.
The layout of the bathhouse building looks unusual due to its elongated proportions, but it is thanks to the non-standard shape that the room wins in comparison with square and two-story boxes:
- According to the project, the building is divided into a recreation area and a bathhouse part. The covered extension can be used as a gazebo and a place to sit by the fireplace. Moreover, the entire complex is made of one material - logs and lining, which gives the impression of a single building;
- The entrance to the room is in the central part, and most of the canopy is protected from the wind by a decorative grille, protecting from wind and rain in inclement and cold weather.
Important! Unlike stone buildings, a heated log sauna will keep those under the canopy warm for a long time after completing the steaming procedures.
Subsequent versions of bath buildings are designed primarily taking into account the increase in the number of people visiting the steam room. If you increase the width of one of the walls to 4 m, the volume of the rooms will significantly expand and the level of comfort in the room will increase.
Bathhouse project made of 6x6 logs
The diagram below shows a typical version of a one-story hut made of rounded logs. Of all the projects for bathhouses made of 6x6 m logs, this one has the lowest construction cost with very good characteristics of the steam room and relaxation room.
According to the project, in a one-story building made of logs, out of a total area of 29 m2, almost 10 square meters are allocated for a shower room - 3.8 m2, a steam room - 5.8 m2. This is more than enough for a good country log bathhouse.
The rest of the territory - 10.3 m2 - is allocated for the rest room, 7.1 square meters for the terrace, 2.1 m2 - auxiliary rooms and a bathroom. Of all the one-story bathhouses assembled from logs, this project is distinguished by the most optimal planning of the premises.
The only drawback of the project is the lack of external wall cladding, which requires annual maintenance of the log crowns, sealing of cracks and removal of moss at the joints.
Bath dimensions
Before you start planning a bathhouse, first decide on the size, depending on the size of the area. Let's look at the most popular popular options for baths, of different sizes.
Bathhouse 2x2
The smallest bathhouse, where there is very little space, you can place only the most necessary things, only two rooms: a dressing room and a steam room. In this bathhouse, it is recommended to place the stove so that one half of it is in the steam room, the other in the dressing room. The washing in this bathhouse is located in the steam room.
Bathhouse 3x3
In such a bathhouse, despite its small size, you can already get carried away with the layout. If you want more free space, then place the washing room in the steam room, the rest of the area for a relaxation room and a dressing room. If you want to steam in comfort, and then wash in comfort, allocate 1.5 meters per room, either in length or width.
View this post on Instagram
Posted by Beri Banyu (@beribanyu)
Bathhouse 3x4
The dimensions of this bathhouse are larger than those previously described. In this building you can easily set up a washing room and a steam room. It is recommended to place the stove in such a way that the combustion stove is located in the dressing room. This way it will be possible to maintain the temperature in the steam room without any problems.
View this post on Instagram
Publication from House and Bathhouse made of timber (@sk_dominika_doma)
Bathhouse 4x4
In this building, the washing room and steam room already have a large area, and, naturally, their functionality increases. The location of the steam room and washing room can already be separated.
View this post on Instagram
Publication from
