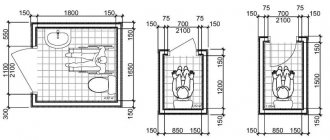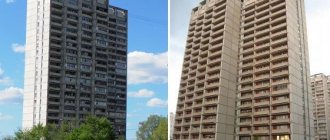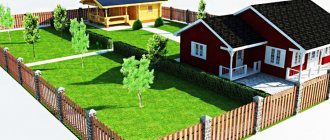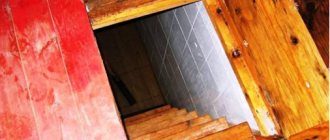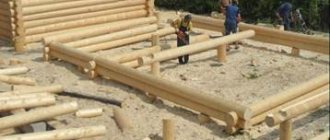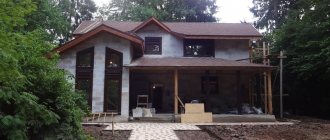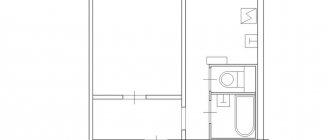What is the height of a 9-story building in meters can be easily calculated using the formula. It is enough to substitute the values of the height of the 1st floor and their number. The result should be a value of about 27 meters. But in reality it may differ and be 28, 30 or more meters. This largely depends on the project under which construction was carried out. We will answer in the article what other values the height of a nine-story building depends on.
Panel nine-story building
Buildings of this type are classified as high-complexity, mid-rise apartment buildings. Entire microdistricts were built en masse before the 90s. Apartment buildings (MKD) built in the 60-90s were named after the reign of which they were built - Khrushchevka, Brezhnevka.
Floor height
What is floor height is the distance from the floor of your floor to the floor of the floor above. The standard is not defined by any specific number. Therefore, in typical designs of 9-story buildings, this value could be different and fit 2.6 - 3.0 meters and even 3.3 meters.
Ceiling height in a brick house
This value should not be confused with the height of the ceilings. It’s probably clear here that this is the distance from floor to ceiling. It was determined mainly by the material from which the house was built. Even during the Soviet era, Khrushchev buildings, which were supposed to be the standard, had a distance to the ceiling of 2.45 - 2.55 m.
The height of the ceilings in a panel house depended on the size of the panel. The panels were made from 2.5 to 2.8 meters. In a nine-story brick building, the height reached 2.8 - 3 m. The highest ceilings were found in monolithic buildings and, depending on the concrete used, reached from 3 to 3.30 m.
Based on the above, we can consider the average floor height to be 3 meters. And from the formula mentioned above, we get 3*9=27 . But still, the calculations will also be inaccurate and several more parameters need to be taken into account.
To date, the exact height of ceilings is not specified in SNiP. But it contains a standard that for residential buildings the height should be at least 2.5 meters.
Calculation of the weight of a residential building built using frame technology
It is not difficult to calculate the weight of a country house with a frame structure. This can be done completely independently. In this case, it is not necessary to take into account parameters such as the thickness of the building walls or the type of frame used.
To calculate how much a small country frame house weighs, it is enough to use ready-made data:
- The specific gravity of a standard wall 15 cm thick is 30-50 kg/m2;
- Overlapping the attic using wooden beams with a density of no more than 200 kg/m3 - 70-100 kg/m2;
- Sheet metal roofing – 20-30 kg/m2;
- Ruberoid coating – 30-50 kg/m2;
- Slate roof – 30-40 kg/m2;
- Classic pottery tiles – 60-80 kg/m2.
In each individual case, the indicators may differ, for example, due to different angles of inclination of the roof or its design. Therefore, experts always recommend adding another 10-15% to the resulting calculated mass of the structure.
And when calculating the foundation, in addition to the total weight of the residential building itself, it is necessary to take into account additional snow loads in winter:
- Southern regions of Russia – 100 kg/m2;
- Central regions - 150-200 kg/m2;
- Far North - from 200 kg/m2.
For an approximate calculation, you can take the average for the territory of the Russian Federation - 150 kg/m2.
Foundation and roof
The height is 27 meters lower than the real one, the reason is due to unaccounted values. The house is not built directly from the ground, it stands on a foundation that has some elevation from the ground level. Residential floors come after the basement. The ground floor of a house is a room that is partially located in the ground; in high-rise buildings it is usually a basement.
Entrance to the ground floor
The foundation is quite a massive structure and must withstand the weight of 9 floors, which can be 15–18 thousand tons (one entrance). But it is almost all hidden underground and is not taken into account.
The roof is a complex technical structure
This is another plus meter to the resulting result, in total it is already 28 meters. A technical floor or roof can be added to this result, approximately 2.0 meters. In some buildings, instead of a technical floor, the elevator lifting mechanism was installed on the roof, and then the height of its cut will be indicated on the project.
Mine
The dimensions of the passenger/freight lifting apparatus shaft must ensure safe movement of the lifting machine. The cabin dimensions play a key role in calculating the size of the shaft. The parameters presented below will differ significantly for different models of lifting machines and are for informational purposes only.
| Dimensions | Cargo weight | |
| Mine | Cabin | |
| 1600x1700 | 1080×1380 | 400 |
| 1600x1900 1800x2400 | 1180x1380 1180x2100 | 630 |
| 1800×2400 | 1180×2100 | 1000 |
Typical projects
Nine-story houses made of blocks according to the standard series II-18-01/09, this is the most common 9-story Khrushchev building in Moscow. The first houses of this type began to be built in 1957–1958. Panel houses of the I-515/9M series were built from 1957 to 1976. By the way, the ceiling height was 2.64 m.
Panel house series I-515/9M
Brick houses were also built. From 1973–1983, very high-quality houses were built using the II-66 standard series. The housing in them had an improved layout and was considered prestigious. There is a version of series II-18-01/09 in brick version II-18-01/09MIK.
Brick house of standard series II-66
After the 70s, a new catalog of construction parts began to operate in the Soviet Union, and with it new projects appeared. Here are the most common series of houses: 1-515/9sh, 1605/9, 11-18/9, 11-49; P-44K, 137.
There are really a lot of projects and it makes no sense to list them all, but you need to know that they had different heights. The exact details can be found in the architecture committee.
Classification of elevators
Based on existing standards, elevators are divided into:
Passenger elevators are only intended to transport residents with carry-on luggage. Such elevators can be seen in a multi-storey hotel, a large theater building, a large shopping center and in educational institutions.
Hospital elevators are installed in clinics or hospitals. They serve to quickly transport the patient to the required department. In addition, the elevator can be used by the elderly, children (accompanied by adults) and visitors.
Freight elevators with a lifter carry heavy luggage (furniture, building materials, etc.) only in the presence of workers. It is also possible to transport passengers if the Gosgortekhnadzor authorities have provided permission for these purposes (written or oral). Such elevators are installed directly inside the building for the convenience of transporting goods.
In freight elevators designed for transporting goods, only luggage can be transported. Since such an elevator is less safe than a regular one, transporting people in it is strictly prohibited. This elevator is driven by a hardware control located on the top floor of the building. The size of a freight elevator car in a residential building can be increased, but only within the established standards.
Savings in the economy
During the Soviet era, much was standardized. Standards appeared based on standards, which were determined by calculations and tests. At the same time, projects for different regions differed. Soil and climatic conditions were taken into account and, most importantly, to build as economically as possible. The main task during the USSR was to provide people with housing, and convenience and comfort were in the background.
Savings explained a lot. The priority in the construction of 5 and 9-story buildings erected at that time is explained by simple reasons. A house with a height of more than 28 m had to be equipped with smoke-free stairs with a passage through an open balcony. Due to compliance with fire safety regulations, the installation of gas stoves is allowed only up to the 9th floor.
And besides, in addition to the elevator, which should have been equipped with nine-story buildings, as opposed to 5, 10-story buildings and above, they should have had a freight elevator. The cost of housing in such houses increases greatly and only pays off when constructing buildings of more than 14 floors.
Another reason for the popularity of the construction of 9-story buildings is that fire engines had standard stairs with a reach of up to 30 m. At that time, they used imported mechanized stairs “Magirus” or “Metz” installed on ZIS-6 (PEL-30).
30-meter ladder on a ZiS-6 chassis
GOST R 53770-2010 Passenger elevators. Main parameters and dimensions
FEDERAL AGENCY FOR TECHNICAL REGULATION AND METROLOGY
NATIONAL STANDARD OF THE RUSSIAN FEDERATION
Main parameters and dimensions
Standard information
1 PREPARED BY Shcherbinsky Elevator Construction OJSC based on an authentic translation of the standard specified in paragraph 4
2 INTRODUCED by the Technical Committee for Standardization TC 209 “Elevators, escalators, passenger conveyors and lifting platforms for the disabled”
3 APPROVED AND ENTERED INTO EFFECT by Order of the Federal Agency for Technical Regulation and Metrology dated February 11, 2010 No. 15-st
At the same time, additional requirements and parameters included in the text of the standard to take into account the needs of the national economy of the Russian Federation are highlighted in italics in the text of the standard.
This standard is supplemented by the structural element “Bibliography”.
The name of this standard has been changed relative to the name of the specified international standard to bring it into compliance with GOST R 1.5-2004 (clause 3.5)
GOST R 53770-2010 (ISO 4190-1:1999)
NATIONAL STANDARD OF THE RUSSIAN FEDERATION
Main parameters and dimensions
Passenger lifts. Basic parameters and dimensions
1 area of use
1.1 This standard applies to passenger elevators for buildings (structures) for various purposes.
1.2 Passenger elevators included in this standard are intended for installation in new buildings (structures).
This standard can be used as a regulatory framework when installing new elevators in existing buildings (structures).
1.3 This standard does not apply to passenger elevators with cabin speeds exceeding 6.0 m/s.
1.4 The main parameters and dimensions of elevators may differ from those included in this standard, subject to compliance with the safety requirements established [1]
.
2 Normative references
This standard uses references to the following standards:
GOST 8032-84 Preferred numbers and series of preferred numbers
GOST 30471-96/GOST R 50602-93 Wheelchairs. Maximum overall dimensions
3 Terms and definitions
The following terms with corresponding definitions are used in this standard:
3.1 nominal lift capacity:
The largest mass of cargo for which the elevator is designed to transport.
3.2 horizontal sliding cabin (shaft) door:
A door whose leaf(s) move horizontally.
3.3 cabin (shaft) horizontal sliding telescopic door:
A door whose leaves move in parallel planes, passing one after the other when opened.
3.4 cabin (shaft) door horizontally sliding with central opening:
A door whose leaves move in opposite directions from the center (towards the center) when moving.
3.5 cabin (shaft) door, horizontal sliding, one-way opening:
A door whose leaf(s) move in one direction.
3.6 swing cabin (shaft) door:
A cabin (shaft) door, the leaf(s) of which moves around a hinged attachment to the door portal.
GOST requirements
GOST regulates the dimensions of elevators according to the following parameters:
Reliable operation of lifting equipment depends on timely maintenance and quality of spare parts for elevators. Our company supplies original or high-quality analogues with a manufacturer’s guarantee to maintain products in good working order and aesthetically pleasing: imported and domestic control modules, electric motors, safety elements, electrical devices, hydraulics, etc. High-quality spare parts allow you to minimize the downtime of the lifting device.
