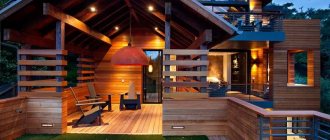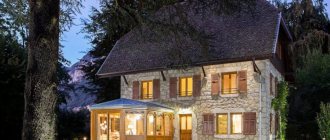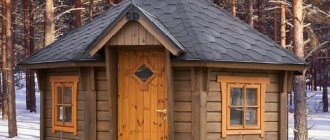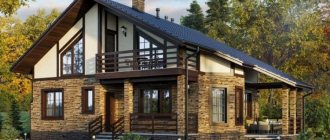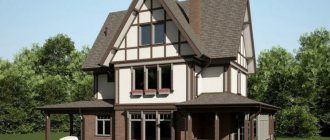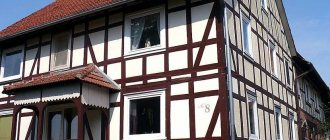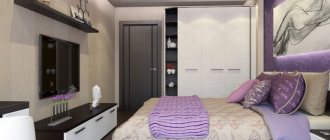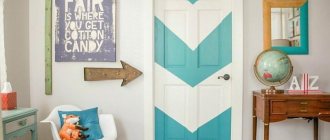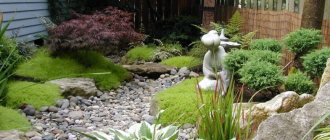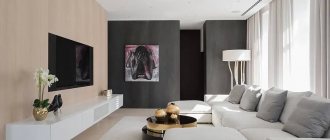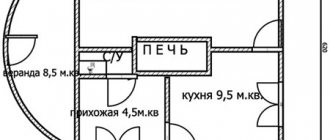Modern standard panel houses are significantly different from their predecessors that came from a previous era. The Europa series, whose name is derived from the words “European panel,” fully meets modern standards of quality and design.
New technologies mastered by the production of concrete goods-6 made it possible to add brightness and individuality to facades, improve sound and thermal insulation in apartments, and make their layouts more diverse.
Houses of the Europa series
In addition to urban high-rise buildings (up to 25 floors), the series line included a low-rise modification "EURO".
Apartments in the EuroPa series
In the houses of the series, all apartments are built with isolated rooms of a comfortable size.
| Apartment area (m²) | General | Residential | Kitchen |
| Studio | 25-28 | 18-21 | 5-6 (kitchen niche) |
| 1 room | 33-41 | 22-27 | 10-11 |
| 2-room | 52-104 | 48-50 | 10-11 |
| 3-room | 70-92 | 58-65 | 10-11 |
| 4-room | 105-115 | 67-69 | 11-14 |
Apart from four-room apartments formed at the design stage by combining adjacent ones, additional bathrooms are not provided in the apartments of the series
Studios in the EuroPa series compare favorably with their analogues in their area and the presence of bathrooms with a full bath.
All apartments, including studios, have balconies and loggias. Some apartments have dark rooms (closets).
Possibilities of reconstruction
The EuroPa series buildings are relatively new, so many residents do not yet have a complete package of ownership documents in hand. But despite this, restructuring is possible. After receiving full rights to the property, you need to contact specialists for an assessment and full analysis of the apartment for subsequent approval of the redevelopment.
Employees will undertake the analysis, preparation, execution and registration of permits regarding the planned restructuring. A typical redevelopment of EuroPa series houses is described in detail in the catalogs of the State Unitary Enterprise MNIITEP and may include many significant changes in the basic zoning of premises. By turning to professionals for help, you can significantly save your own time, nerves and expenses.
Europa apartment layouts with dimensions
The series includes about 25 different apartment layout options. In addition, the developer can choose different floor heights of 2.6 or 2.8 meters.
Europa Tower Floor Layout
Rotating sections of Europa houses
Options for apartments in Europa houses
Price issue
The production of the most modern series requires a comprehensive modernization of production.
“It is impossible to install one or two new machines and expect that this will lead to some qualitative changes,” says Stanislav Shmelev. — It is necessary to install new automated equipment, use promising modern technologies, retrain personnel, and expand the range of products. Comprehensive modernization will require about 2-4 billion rubles.” According to Irina Dobrokhotova, the process of modernizing production took the GVSU Center holding about a year and a half and cost more than 1 billion rubles. At the same time, the company plans to achieve positive profits as early as 2022. However, demand dictates its conditions. According to General Director Grigory Vaulin, most enterprises should switch to producing new series: “Otherwise the market in Moscow and the Moscow region will be closed to them.”
At the same time, in conditions of economic instability, the speed of construction plays a decisive role for buyers, since it reduces risks. If at the same time the quality and comfort of panel houses improves, in budget segments they may even turn out to be preferable to monolithic ones, according to analytical experts.
Source: IRN.RU
Europa houses – all features
Modern panels used for external walls are made using European technologies. They are thicker and warmer, and also allow the use of improved technologies for sealing interpanel seams during installation.
Special structures are often installed on facades for mounting external air conditioner units, which prevents the appearance of the building from being spoiled when they are installed.
As required by modern urban planning standards, the houses in the series have smoke-free staircases and common evacuation balconies. Garbage chutes are provided on each floor.
Two elevators are installed in the entrances - passenger and cargo-passenger, and in the highest sections a third (passenger) elevator is added.
The EuroPa series has been under construction since 2009.
Detailed characteristics of houses
Europa residential buildings are distinguished by high-quality surfaces and convenient design solutions regarding room layouts. Most apartments enter the real estate market with a fine finish. Each building is equipped with a concierge area, intercoms and wheelchairs. Detailed characteristics of buildings:
- the presence of 1 or more access sections;
- the height of the buildings is from 17 to 25 floors, the first is reserved for both residential and non-residential needs;
- height of the premises 2 m 61 cm;
- the presence of spacious loggias in all apartments;
- there are 4 apartments on each floor;
- standard size separate sanitary cabins;
- loading-valve type garbage chute on stairwells;
- flight stairs without a fire balcony;
- external walls made of reinforced concrete three-layer panels, internal walls of the same material;
- from 1 to 4 rooms in apartments.
Among the advantages of the EuroPa series houses are: high-quality heat and sound insulation, spacious living rooms and kitchens, a transverse bathtub, and seamless construction technology. The buildings have no significant shortcomings.
Interior decoration
The ceiling, in the classical European tradition, is reinforced with massive wooden beams and painted a light color (or bleached). Modern solutions can change this design to a surface with several levels and built-in lighting.
Wall decoration is varied. Due to the fact that large combined rooms have to be visually divided into zones, the walls are often finished with wallpaper of different colors or even different materials.
For example, the wall by the fireplace can be lined with decorative tiles, and the rest can be painted with acrylic paint. If the dining area is covered with bright wallpaper with a pattern, then plain wallpaper would be appropriate in the rest of the living room. They do not require extensive decorations. But they will harmoniously accommodate several framed paintings or memorable family photos. European-style houses may also have wood trim: panels made of solid wood or imitation wood.
In most cases, floors are covered with parquet boards, high-quality laminate, practically indistinguishable from natural wood. If a heated floor system is provided, you can also lay out tiles. Just make sure it’s matte so it looks more like real stone slabs.
The area around the house
Even a small plot of land will help decorate and complement the house, and create the finishing touches to the landscape of the family nest. There is not and cannot be a single standard for design. All kinds of flower beds, trees, climbing plants, entwining arches at the entrance are equally popular.
A classic well-groomed lawn only at first glance seems to be the simplest and most unpretentious option. The only thing you won’t find among Europeans is garden crops at the front entrance to the house.
A little history
The experience of such construction in Europe has been accumulated for centuries. It became widespread in the last century. Countries that have succeeded in developing advanced technology and implementing it include Germany, Finland, Scandinavia, as well as Canada and the United States. Many of us have repeatedly heard such expressions as “German houses”, “Finnish houses” or Canadian cottages.
Today, this technology is the most advanced and proven in construction. Its successful use in northern countries, where harsh climatic conditions reign, proves the effectiveness and correctness in this direction. Frame types of house construction are most widespread in countries such as Finland, Germany, and Canada. Accordingly, these methods began to be called German, Canadian or Finnish.
Individual project of a European house
All of these technologies have their own common features and differences. The similarity lies in the common design solutions of the supporting frame. The only differences are in the installation methods of some fasteners and assemblies of individual elements. The use of heat-insulating and other materials has some differences.
All this can be explained by the fact that each region has its own specifics of the availability of certain raw materials and the proximity of the necessary industries. The heat-insulating material used to fill the frame can be made in different versions from expanded polystyrene or basalt fiber.
They are not subject to deformation and rotting. But the main difference in house kits is the level of industrialization of their production and assembly.
The simplest is the Canadian assembly, which involves two stages of construction:
- A frame is built from individual elements;
Example of a European house frame - It is insulated and covered.
All this work takes four months, and during this time the structures and insulation become damp, which reduces their service life. Nowadays, the German technology of frame-panel construction has proven itself best in terms of reliability.
In Germany, 90% of frames are assembled in dry, warm workshops at factories automated according to a special program.
The finished panels are then packaged and delivered to their destination. Frame houses using German technology are assembled in two to three days, which maximally protects the building from moisture.
Positive changes can also be noted in this matter: similar automatic factories have already appeared in countries such as the USA, Canada, Holland, Finland and Sweden. Eastern European countries are not yet on such an industrial scale as Western ones, but they are also gradually opening similar enterprises, for example, there is such a plant in the Czech Republic.
The process of assembling a house in a factory
The business card of the house is the facade
The European style of the house facade is open and unpretentious. Light colors of decoration, simple window slopes. Sometimes you can see greenery climbing right up the walls or flowers in pots on the windows.
The house can be clearly seen because the fences are kept low as a sign of trust in the surrounding world. Sometimes there is no fence, the lawn immediately turns into a pedestrian sidewalk or road.
If there is at least a small piece of land around the house, Europeans decorate it with plants. They require regular care so that the overall picture of the home is ideal.
