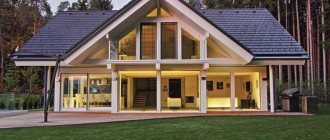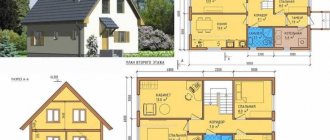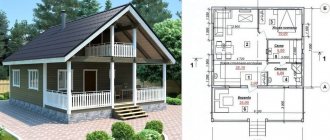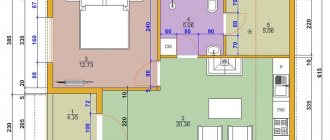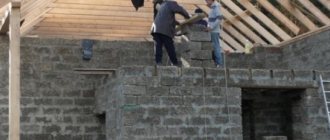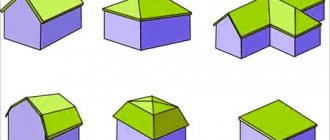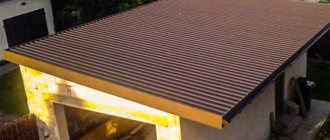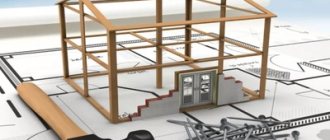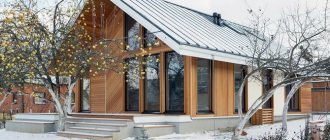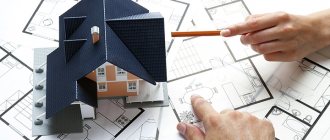All about the layout of a 9x9 house with an attic
An attic in Russia and Europe refers to one or more rooms that are located under the roof. Their walls and ceiling are the very roof of the house. Since the room is located upstairs, there is more light. And its unusual configuration provides many opportunities for design experiments.
The attic can become a comfortable residential area, provided that the heat and moisture insulation of the roof and walls is carried out according to the rules and taking into account the climate conditions where it is planned to build the house.
In the attic you can place bedrooms, a bathroom, a living room, a playroom, a gym, or several rooms at once.
This size of cottages is the most popular. The house turns out to be quite spacious, but at the same time inexpensive.
One project of a one-story house 9 by 9 with a basement and attic has 7 rooms. On the ground floor there are two bedrooms, a living room-kitchen and a bathroom. All rooms open onto a small hall from which you can go upstairs. The attic is divided into three bedrooms and a study, and there is also a toilet on this level. The boiler room is located in the basement.
The house according to another project does not have a basement; the boiler room is located on the ground floor. On the ground floor there is also a bedroom, living room and kitchen. The attic has a balcony and is divided into three bedrooms and a balcony.
The highlight of the next option is the bay window. The first floor is divided into a large living-dining room, which contains a bay window, an office, a kitchen and a bathroom. At the attic level there are three rooms of different sizes and another bathroom.
Advantages of construction
Attic is a word familiar to us from books, and so rarely used in modern life. A living space bounded by sloping walls formed by a large roof dome, an attic in which you can live.
The attic does not lose its relevance in architectural solutions today: be it a private house in a modern area, a recreation center in the mountains or a country house for cozy family meetings.
A house with an attic is a great way to optimize the interior space, visually enlarging it. Dreamers or lovers of comfort can implement interesting design solutions with the help of an unusual attic space, while the overall appearance of the building also looks very laconic and unusual.
Another advantage, of course, is the absence of additional material investments, since a house with an attic requires only detailed planning at the initial stage.
Design of multi-gable mansard roofs
Multi-gable roofing is popular in the construction of buildings with an attic. Such a roof has several sloped angles and is distinguished by a complex design of the rafter system. Attic windows are often installed at such corners, which is a practical and convenient solution.
The multi-gable roof has a complex rafter system, but has external originality
A complex multi-gable roof is suitable for buildings that are built from brick, foam blocks, shell rock or aerated concrete. The design can be symmetrical or asymmetrical. In the first case, the corner elements are evenly spaced, and in the second, the ribs can be at different levels. For any type of roof, a durable Mauerlat, calculation of load-bearing capacity and careful selection of materials for construction are required.
Character traits
The very unusual arrangement of a house with an attic has its own distinctive features in the layout: the project combines the characteristic features of a full-fledged two-story building, while remaining formally a single-level space.
Let's look at planning a house with an attic area of 9x9 square meters. m:
- Any plan begins with an analysis of the area and the precise layout of the space of each individual room.
- It is important to take into account the architectural ideas and the overall desired appearance of the house.
- The next stage involves planning to provide the space with communications: water supply, electricity, heating and gas.
Ladder assembly
The challenge of planning a small space is to make any movement around the house as comfortable as possible, and the arrangement of objects logical. The key object in the design of a house with an attic is undoubtedly the staircase.
Do not underestimate the importance of its location and the savings in space spent for convenient access to the attic level.
Layout of a house with an area of 9x9 sq. m with a mansard roof is not so sensitive to the location of the staircase assembly, because it occupies a small percentage of the total area of the room and easily fits into the plan of the lower tier.
But you should be careful and evaluate the location of the stairs, analyzing its accessibility, even when working with standard projects.
Stairs can be made of completely different materials (wood, metal, stone), as well as different shapes. The most popular space-saving staircases are spiral ones. Also in attic houses, staircases with a large climbing angle are popular, which also saves space, but this option is not suitable for everyone.
Daylighting
Particular attention should also be paid to lighting planning, since the attic tier has its own subtleties in its design. The usual, traditional shape of the roof is suitable for front windows, but the attic tier, limited on both sides by a sloping roof, does not provide such an opportunity. Therefore, it is necessary to ensure the flow of daylight into the attic.
An excellent solution is additional skylights on the roof. Windows embedded in the roof highlight the building, making it more expressive. An alternative could also be separate pitched structures with their own pediment.
Heating
How will the house be heated: gas, water, solid fuel? It is especially important to think about the heat supply to the attic floor, because it is quite insulated and atypical in layout.
Floor
The arrangement of the floor room also differs from the standard one. If we compare a regular roof and the floor of an attic room, the intensity of the load between them does not differ.
That is why floor panels or beams are most often used in attics to provide additional support to the structure.
Exterior finishing
For the facade when planning a house with an area of 9x9 sq. m. brick is suitable, but because of this, construction costs double. The color should be chosen taking into account the climate. If the building is being built near the sea, there is no need to buy red or dark brick, since there are a lot of minerals and salts in the air. The material will absorb salt and light spots will appear. Therefore, it is better to choose white or beige when planning.
You may be interested in: House layout 8 by 10: features of construction and use of space
Plaster will be cheaper. For a house made of timber with an attic, ceramic tiles and stone are often used. The entrance can be made from the porch via several stone steps.
Plaster facade
Many experts advise combining green and gray shades in the corridor of such a project. They visually increase it and have a beneficial effect on mood. Thanks to the beige color, the corridor will also look spacious.
Selection of building materials
To build a 9x9 house, you can use brick, wood or foam blocks. Brick housing is the most expensive, while a house made of wooden beams is slightly cheaper. Frame technology helps to find the best option in terms of price and quality ratio between these two options.
But a house made of foam blocks will cost the least. And this is not the only advantage of choosing the material described.
- It can be built in the shortest possible time.
- The structure does not shrink.
- Compared to brick, foam block is better processed.
- Using it, it is much easier to make bay windows, build turrets, and make other non-standard architectural elements.
- The blocks weigh little, they do not burn, tolerate frost well, and have high vapor permeability.
- Materials made using cellular concrete are good heat insulators.
During the manufacturing process, a liquid viscous base is poured into blocks under pressure. This allows you to obtain a perfectly flat workpiece, the outer surface of which does not have open pores. Thanks to this, foam concrete does not absorb moisture from the external environment, so it is better preserved. During operation, foam blocks gain strength. At the same time, walls erected using them can be easily crushed for laying communications. Their surface is easier to plaster than the surface of a brick wall. But to carry out this type of work, the use of special plaster mixtures is required. This must be taken into account.
The choice of brick for the construction of a compact house is justified when year-round living in the house is planned, when there is a desire to build a house that is called “forever.” A house made of timber will help you save on the interior decoration of the house and on the decoration of the facade.
The timber itself looks great; if it is built in compliance with all technical requirements, you can refuse additional decoration.
Price
It is important to take into account when planning that the cost of construction is affected by:
- Roof slope. The larger it is, the more materials will be needed for installation;
- Walls. Their height is from 0.8 m to 1.8 m;
- Pediments. In case of absence, the price is reduced by 10-15 percent;
- Dormer windows. Their number, complexity of installation.
You may be interested in: Options and features of standard projects
Before purchasing a finished project, it is important to carefully study the documents. If you turn to specialists, all the nuances will be taken into account, which will allow you to avoid problems in the future.
Internal layout
The total area of the internal space of a 9 by 9 house with an attic is 120-150 square meters. The difference depends on the type of staircase chosen leading to the second floor and the type of roof chosen. You can talk with the builders and increase the area due to a bay window or a special roof design (the attic space can be trapezoidal or square). For those who have the means, builders can offer to build an attic and create a one and a half floor.
There are projects of houses with mansard roofs and balconies. Here you will have to install special window systems. And these are also additional costs.
If the load-bearing capacity of the walls allows, experts may suggest increasing the area of the internal space of the attic by increasing the size of the dormer window. There are technologies that allow you to make a hanging balcony next to it.
In each specific case, a different space is obtained; with the standard design, the layout of the house involves placing on the ground floor a spacious kitchen-dining room and a utility block (boiler room, pantry, bathroom and bathroom). On the second floor you can make two spacious bedrooms and a hall.
The dimensions of the staircase structure are selected taking into account the characteristics of the family’s residence. If the house is used all year round, it is better for the owners to install a marching structure consisting of two spans and a platform in the middle.
A spiral staircase with a half-meter width will help save space, but it will always be inconvenient to use. It is not an option if small children or elderly people live in the house.
Generalization on the topic
Choosing a project for a compact house with an attic allows you to solve the problem of additional living space without building a second floor. This option is perfect for building a summer house. It will be possible to live in it even in winter, if you put in the effort and spend a little money on high-quality insulation of walls, floors and roofs, as well as on heating installation. But even such difficulties are incomparable with the amount of expenses and work that may be required to build an additional second floor. A well-executed layout of a 9 by 9 house will allow a family of three or four people to comfortably accommodate.
Interior solutions
Standard layout of a house with an attic 9x9 sq. m contains enough space for a family to live: two bedrooms, a living room, a kitchen and a bathroom. The most important question still remains about the upper tier.
How exactly to use the space and what room to put on top? There can be a huge number of options. Let's look at some interesting examples.
- A modern living room with the opportunity to receive guests, watch a movie in a friendly company or throw a party. There is a large number of seats here, be it spacious sofas or cozy bean bags. Additional advantages: soft flooring and the ability to provide overnight accommodation for guests.
- Discreet bedroom. The opportunity to combine your favorite library with a place of relaxation or even add a work area that meets the needs of residents. Or it could be a spacious children's room with a fluffy carpet, filled with the spirit of creativity and freedom. Properly organized storage of toys, children's books and creative materials. Any of the chosen options will undoubtedly be correct, the main thing is that it fully suits the owner of the premises. Plan, dream and bring your ideas to life.
How to effectively separate the floor and attic
You can, of course, not divide the floor and attic at all. Just imagine these rooms with a side of 9 meters when you enter them.
- You can arrange your life any way you want, if you don’t limit yourself to partitions and walls. You can allocate space for a kitchen. You can make sidewalks for the living room or for the cinema hall. In general, there is no limit to imagination.
- And you can make several layout options for different living conditions and simulate different situations - short-term arrival of guests, long visits of relatives, and so on.
- You will see that the rooms on the 1st floor and in the attic will be “completed” by themselves. For example, will you need a guest room or two? Will you need a bathroom on the attic floor? Will you need a large kitchen? And so on.
Project development
If you contact a construction company, they will offer you houses of different architectural styles with ready-made standard layouts, and if they do not suit you, then a designer will take care of the development. Some companies adapt existing projects to a specific region for free. Major remodeling or other important changes will have to be paid for. You can usually choose finishing materials for free.
If you are building a house yourself, then on the Internet you can find many ready-made free projects for any size. You don't have to follow them exactly, but you can get some useful ideas from them.
Connection of attic and floor
Here we will talk about the stairs. How to connect the attic with the floor below it? What kind of staircase to make and, as a result, what area will the staircase occupy.
On the layouts you can see that sometimes the staircase takes up an unaffordable amount of space.
It is worthwhile to immediately determine the role of the attic at the planning stage - whether it will be an auxiliary room or, for example, there will be regular bedrooms for family members.
This will determine what kind of staircase you will build to the attic floor, and, as a result, how much space the staircase will take up.
Advantages and disadvantages of attic structures
Attic buildings are very popular and for good reason, because they have undeniable advantages:
- in comparison with the construction of a full second floor, lower cost;
- on the other hand, an increase in usable area by at least 1.5 times in comparison with one-story structures;
- no heat loss through the attic floor (actually an attic);
- ease of connecting communications on the attic floor;
- The main advantage is the ability to implement an unusual design for the attic floor.
If you have an attic floor, you can build a garage on the ground floor without compromising the living space. In the attic you can arrange a billiard room and home cinema. One of the most creative (but also very expensive) options is arranging a swimming pool. However, it is worth noting that in the vast majority of cases, the attic is used as an individual space (to accommodate bedrooms), and the lower floor contains common areas.
In our material you can see a selection of house projects 7 by 7 meters.
Attic from the inside.
Along with numerous advantages, attic buildings are subject to the following disadvantages:
- higher costs for the construction of windows due to the specific design of the attic roof;
- the need for careful calculation and proper installation of all sound and heat insulation materials, otherwise the attic floor may lose a large amount of heat.
Although small, there is still a possibility that during periods of heavy snowfall, the attic windows will be covered with a layer of snow, so only electricity will have to be used to illuminate the rooms.
You can learn more about the advantages and disadvantages of the attic floor from the video:
Beautiful examples
Frame house 7x9 with a terrace. The external and internal cladding of such a project is made to look like wood. The 3x9 terrace is located in front of the front door.
- Next comes a vestibule measuring 2x2, from which one door leads directly to a room with a staircase measuring 2x4.5, and the other to the right, into a room of 2.9x2 sq. m. m. Three doors lead from the room with the stairs. One - in a room 3.5x6.6. Two - in rooms 2.9x6 and 2.9x2.8, respectively.
- The attic of this project includes three rooms. A 2x5 corridor, accessed by a staircase from the first floor and two rooms on either side measuring 3.5x5 and 2.9x5.
- Covered with tiles (including the terrace), the project looks very nice. This house can be a wonderful place to live and relax.
- Of course, there are a lot of options. You can order a turnkey building or, together with an architect, develop your own version based on what you like.
Important points
To make a house with an attic warm and cozy, you need to consider several recommendations.
- Good thermal insulation and waterproofing are very important. Thermal insulation allows you to use the upper tier all year round and will make the whole house warmer. Waterproofing the attic will prevent rainwater from leaking into the house.
- How much space you can use is greatly influenced by the design of your roof.
- If the roof is a regular gable roof, then only 67% of the space will be useful.
- A sloping roof, as in the photo, will increase the usable area by up to 90%.
- If the roof is raised by one and a half meters, then the entire attic level can be used.
