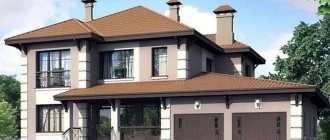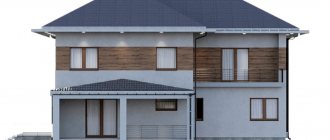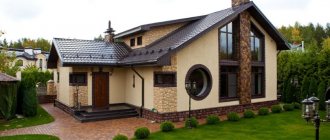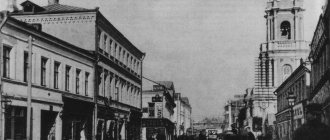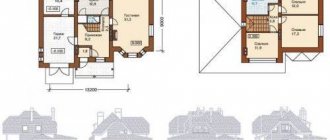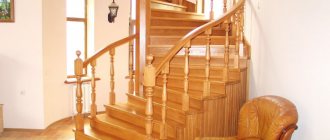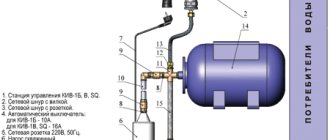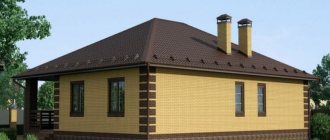Types of stylistic directions in which palace-style houses are built
Projects of elite estates and palaces are quite diverse. At the moment, the construction of houses in the palace style is becoming more and more popular. The buildings are not only distinguished by their scale, but also by their original design. There are some stylistic designs that are used to build such majestic buildings:
- classicism.
- baroque,
- Gothic,
- Renaissance.
House project in palace style
Palace on the site of the temple
People first started talking about the construction of the Palace of Soviets back in 1922, during the life of V.I. Lenin. However, due to the need to rebuild the country after the Civil War, there were no resources for this large-scale project. The idea was returned to again in the 1930s. The Palace of the Soviets was to become the first Soviet skyscraper and a symbol of the prosperity of the socialist state.
Le Corbusier project. Source: corbusier.totalarch.com
All organizational issues related to the Palace of Soviets were entrusted to the Temporary Technical Council for Construction Management, which included not only architects, but also many outstanding cultural figures - writers (Maxim Gorky), artists (I. E. Grabar), theater directors ( K. S. Stanislavsky). The question of the construction site remained open. They suggested Okhotny Ryad, Bolotnaya Square, Kitay-Gorod, Varvarka and, finally, Volkhonka. The last option ultimately turned out to be the most preferable, but to implement it, the Cathedral of Christ the Savior had to be demolished, which was done on December 5, 1931.
Volkhonka was not chosen by chance. The fact is that the Palace of Soviets, as the tallest building in Moscow, was supposed to become the architectural dominant of the city, in other words, its center. They planned to build a wide avenue and radiating highways to the Palace. The place where the Cathedral of Christ the Savior was located seemed ideal for these purposes.
Classicism
Classicism is an architectural movement of the 17th-19th centuries. In most cases, in the construction of a house in this stylistic direction there is a peculiar appeal to the era of antiquity.
Projects of palaces in this style are very diverse. They have antique directions, which at that time were diluted with modern building materials.
Empire style house
The main characteristic of the direction is that the arch becomes flatter and lower; very often molding is used under it.
The postulate of classicism is the beauty of natural forms, which can be understood using fairly simple mathematical calculations and translated into reality thanks to the skill and skill of ancient master builders.
As for the shape in which the palaces were built, it was slightly elongated. All buildings were distinguished by their compactness and variety of shapes:
- U-shaped,
- W-shaped,
- U-shaped.
Such buildings with a courtyard, in which there was a very beautiful garden with numerous flower beds and tiled, were particularly attractive. Very rarely, palaces were found in a square shape, and if they were found, they did not have a courtyard.
The roofs of palaces in classicism were low and in most cases had flat shapes. They were decorated with a parapet, which most likely had the character of a decorative decoration. All forms of the building were proportional and had rectilinear shapes. To decorate the corners of such a building, stucco molding and majestic columns were used that supported the arch of the building. They could be found not only in the exterior, but also in the interior decoration in white.
Stone house in classicism style
Sometimes some changes were made in the design. In those centuries, everything depended on the capabilities of the owner of the palace. In expensive palaces one could see gilded or marble columns. But they were most often used to decorate the ballroom in the center of the palace.
The buildings are large buildings that have two to three floors with beautiful stained glass windows. At the moment, this stylistic direction is also very popular. Houses are also built on its basis, which do not have such significant volumes, but in appearance they still resemble a classic palace.
Project of a modern two-story private house in classicism style
A modern building is built using various materials:
- bricks,
- aerated concrete,
- foam concrete,
- shell rock.
All these materials are fire resistant and very durable.
Previously, all palaces were built in most cases using earth block or earthen block construction (earth blocks).
Projects of mansions in the castle style
| Fortress project No. 39-08 | Palace project No. 33-19 |
The photo from the catalog shows different solutions. Among the castle style projects there are buildings like a medieval fortress, and there are houses and cottages that are more reminiscent of a palace, for example, project No. 33–19. This is a large house with a light plastered facade, balconies and a terrace.
All our projects contain a full package of documentation necessary for construction: floor plans, masonry diagrams, sections of the roof and foundation. A specification of materials is attached to it, and using a special order form you can calculate an estimate.
Baroque
There is another stylistic direction that was used for the construction of palaces - the Baroque style. Translated, “baroque” means “bizarre.” Palaces that are decorated in this way have always been considered a sign of power and authority and are distinguished by luxury and massiveness.
English palace in baroque style
Distinctive features of the Baroque style:
- dynamism,
- pomp,
- pomp,
- solemnity.
This style of construction was intended for the organization of garden and park ensembles. All of them did not have clear forms.
In most cases, in this stylistic direction all kinds of building designs are merged. There is a very interesting play of color and quite bold contrasts in large-scale construction. Buildings that were built in this way could have several floors, but, unlike classicism, they could be unevenly distributed throughout the palace. It is for this reason that one could find a terrace on the second floor, which was comfortably located on the “ceiling” of the first (the first floor protruded and created a platform for organizing such a balcony for relaxation).
All Baroque buildings are picturesque and decorative. Their design combines not only the architecture of that time, but also certain sculptural trends.
Baroque house
This style appeared after the Renaissance, and it did not follow all the acceptable directions and clear lines of buildings, as in the Renaissance style. Curvilinear lines and directions were present not only during construction, but also during design. There was a very rich decoration of the buildings with sculpture and modeling.
The design of the Winter Palace was designed in the direction of classicism or baroque. These two stylistic trends became very popular in those centuries due to their power and luxury.
The famous Winter Palace in St. Petersburg
Gothic style
This stylistic direction was quite often used for the construction of palace houses of the 13th-15th centuries. The building designs were distinguished by their brightness and unusual design.
Various techniques and means were used for finishing:
- gilding,
- stained glass,
- a natural stone,
- glass and much more.
The Gothic style palace has expressiveness and spiers rising above the roof of the building.
Gothic palace
Due to the fact that the roofs of the palaces had semicircular shapes made of glass, this significantly loaded the walls of the building, and large windows were cut into them. Sometimes their size reached the height of the wall itself. Thus, this stylistic design allowed the art of stained glass to develop well, since all the windows were designed this way. Due to this, the entire palace became bright and large.
Renaissance
This style in the construction of palaces was quite common. It can most likely be called decorative rather than constructive. All building lines were taken from the Greco-Romans.
The windows in castles were initially made semicircular, but over time they began to cut straight windows. All the palaces and castles simply amazed with their power and originality. As a rule, the decoration of buildings and inside and outside was done using marble.
In addition to this, they could use:
- wood (black or white);
- ivory;
- other natural stone;
- sandstone.
Renaissance-style palace in England
All the ornaments that were applied to the wall were taken from ancient culture. As for the color scheme, it was very diverse. They could use dark and gloomy shades, soft and light tones. There is even the use of saturated and quite bright colors. But, basically, the design was dominated by cool shades of white and other pastel colors.
Modern private house in Renaissance style
This stylistic direction is considered in demand today. Most new styles began to draw some of their directions from him. It can be used to build a palace-style house, which, of course, will be slightly smaller in scale than the palaces of that century, but will still amaze with its power. The building forms can be any, but, as a rule, palaces had similar forms in the classicist style.
Rococo palace in Prague
Palace style houses can be made in any style or direction. The main thing is that the landscape design around it should also correspond to the majestic structure.
Architecture and design | Architectural competitions | Totalarch
Functional component. Space-planning solutions:
Functionally, the building is clearly divided into 3 blocks: premises for wedding ceremonies; main purpose premises for working with the public and administrative and utility premises. Each block is independent from each other and does not disrupt the flow of staff and visitors.
The symbolism that permeates the external appearance of the building does not have a negative impact on the functional content. In our project, the external image is organically combined with planning solutions; moreover, the design was initially carried out primarily from the functional component, which was based on the following architectural and urban planning criteria:
- Creating a volumetric-spatial accent along the axis of Koroleva Street
- Separation of flows - independent and evenly distributed entrances to the building for the functional block of work with the population and the block of the wedding palace.
- Searching for the possibility of adding a Banquet Hall function with an independent entrance, allowing to diversify the economic component of the project and increasing the comfort of stay for visitors.
- Possibility of independent access to the building and parking for limousines.
- Creation of a park area with panoramic walking routes for photo shoots in nature.
- Holding ceremonies / cultural lectures / public events outdoors in the park with the possibility of seating spectators in theater-type stands.
- Combining all of the above functional advantages into a single elegant form with a well-thought-out structural system, figuratively corresponding to the purpose of the building and current Russian and world architectural trends.
The building is located on a relief, the difference under the built-up site reaches 2 meters, it is planned to level the site to ensure entry into the spaced blocks of the building from level zero. In the distant north-eastern corner of the building, a relief slope is proposed - which allows the end of the basement floor to be opened - thereby providing access to the basement, directly without pits, for access to the technical rooms.
Interior Design:
Two waves directed at each other have an elevated part along the axis of Koroleva Street, the elevation of the external structure of the “spire” of the highest part is +33 meters from the design zero. The roof enclosing the internal structure in this place is located at +20 meters; this solution allowed us to organize a second floor in this area to accommodate a hall for ceremonies with a high ceiling level, creating an absolutely bewitching view and a highly spiritual atmosphere of the ceremony.
The interiors are made in a minimalist style, the porcelain stoneware used in the flooring has seams with a “natural” pattern, repeating the patterns of the façade glazing imposts.
The walls in the main rooms and the spiral main staircase are predominantly lined with copper sheets, having a shade similar to the ore, which is one of the fundamental resources mined in the area.
The interior design is made in the same style as the architecture of the building, creating a complete image.
Design features:
The main accent of the building is its roof, which is structurally a spatial metal structure that evenly distributes the loads on the vertical concrete columns.
The spatial structure of the roof is carefully insulated and lined along the subsystem with fiber-reinforced concrete panels with hidden fasteners. The panels have the shape of a triangle, this shape is necessary due to the presence of a helical rotation of the roof, due to which a double curvature of the surface is formed. In order to maintain an elegant helical rotation, but to avoid double curvature of the facing elements, a triangular shape of the segments is necessary. The shaping of a spatial structure looks complex and elegant, but in fact it consists of component elements, each of which has a simple shape and the design of such an object does not represent any extra complexity.
Technical and economic indicators:
Plot area: 1.5 hectares Development area: 1680 sq.m. Number of floors: 2 Maximum elevation: 33 m. Total building area: 1540 sq. m. Open amphitheater area: 520 sq.m. Number of parking spaces: 30, including 13 for limousines

