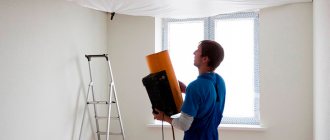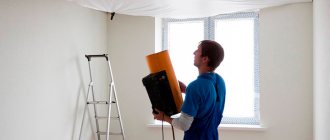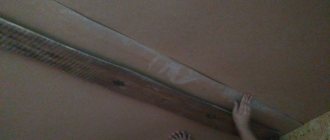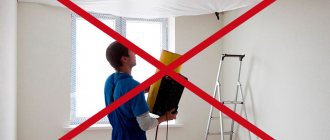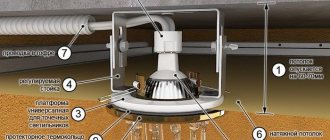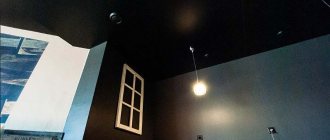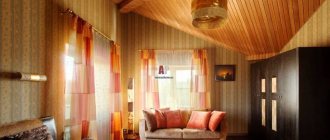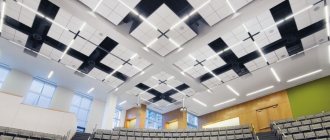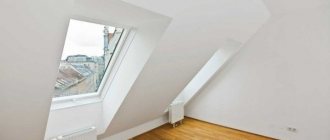When installing suspended ceilings, the height of the room is reduced due to the design features. The reduction can reach from 2 to 30 cm. For small-sized apartments, it is especially important to know in advance how many centimeters the new structure will take away. The minimum distance from the base floor to the suspended ceiling depends on the type of profiles for fastening the canvas, light sources, condition of the walls and load-bearing floors. Let's consider each case in detail.
Types of slatted ceilings
Suspension systems differ in the material and appearance of the panels. Depending on these factors, slatted ceilings are divided into the following main types:
- Aluminum. The most popular ceiling finishing option. Aluminum slats are not afraid of moisture, are not subject to deformation and are resistant to temperature fluctuations. Dust particles do not linger on a smooth surface.
- Wood. Natural materials are environmentally friendly and have a noble appearance. Laminated and veneered slats serve as decor not only in apartments, but also in country houses. It is not recommended to make wooden ceilings in rooms with high humidity.
- Plastic. A budget option that can be used to decorate the ceiling in spaces with high humidity. It is not recommended to use it in the kitchen, since plastic is considered a fire hazard and intensifies combustion. When exposed to high temperatures, such a ceiling will quickly fade and lose its original color.
- Under the tree. Metal slatted ceilings with a wood-imitating coating. The panels create a cozy space and the illusion of a natural finish. At the same time, they are resistant to temperature fluctuations and are not afraid of high humidity. Polymer-coated slats do not change their technical characteristics for a long time.
- Perforated. The surface of the metal slats has many small round holes. Air circulation occurs without interference, so a perforated ceiling is considered an ideal option for the bathroom and kitchen. Special treatment prevents rust from forming.
- Cube-shaped. It differs from traditional types of slatted ceilings in its volumetric U-shaped profile. Thanks to this, it becomes possible to create relief surfaces. The most popular are cube-shaped slats made of aluminum.
The variety of textures and materials from which the slats are made makes it easy to choose a reasonable solution for the design of the ceiling. The cost of the slats depends on the type of material; the average price is in the range of 1200-5000 rubles per sq.m. The cost of professional installation will range from 300 to 2500 rubles, the price is affected by the complexity of the shape of the proposed structure.
Accurate calculation is the key to success
Knowing how to calculate a slatted ceiling correctly allows you to significantly save on the construction of a ceiling structure. An accurate calculation of the suspended ceiling (all parts and components) is reflected in the cost, since an unnecessary number of elements are not purchased.
At the same time, if you do not calculate the slatted ceiling, during its installation there may not be enough materials and there will be a need to urgently go out to purchase them. Thus, thanks to timely calculations, time for creating a ceiling structure and money are saved.
What colors are slatted ceilings?
A wide palette of ceiling slats gives scope for design solutions and makes it possible to choose the material to suit any style. There are several primary colors that are most in demand among apartment decorators:
- white - the glossy surface of the light-colored slatted structure is considered the most typical design; it fits harmoniously into any interior.
- black – dark color allows you to create spectacular interiors in a variety of styles, especially with the use of contrasting accents.
- gray is calm and noble; it perfectly complements the design of the room in cool colors.
- matte white is a classic ceiling option that does not change color or glare in any light.
- superchrome - glossy slats reflect light well and visually increase the space.
- mirror - an original way to create an unusual ceiling in a spectacular style, used mainly in living rooms and bedrooms.
- beige is a warm shade of an elegant interior, suitable for any room.
- gold - an exquisite imitation of noble metal creates the feeling of expensive decor.
The ceiling is often decorated with slats with a pattern that imitates the pattern of wood; the shades of such solutions can be either light or dark.
High rooms
Tension rooms are mainly installed in high rooms, such as a living room, hall or hall. Translucent canvases are mainly used here, which allow you to visually expand the room.
Experts note that the optimal inter-ceiling distance is 25-30 centimeters.
This distance allows you to equip a rough layer where lighting fixtures will be installed in the future. Diffused light indoors is created by moving the tension covering away from the base ceiling and using decorative lighting.
A system called “starry sky” is often used. It looks most attractive in hallways and halls. This is a ceiling canvas, complemented by LED or fiber optic lighting. The star effect is created by the luminescent coating. If a different coating is used using light generators, the ceiling will drop by 20 centimeters.
When it comes to volumetric or multi-level ceilings, here you can limit yourself to a minimum lowering of 10 centimeters. Such designs are usually used in medium-height rooms, which are no higher than 260 centimeters.
Multi-level designs will look great in large rooms. In this case, the designer is able to bring any of his ideas into reality, without limiting himself to anything.
Installation of suspended slatted ceilings
A variant of a suspended structure in which a frame is created on the walls and ceilings using a fastening system. Then the ceiling panels are mounted on it. The distance from the main to the slatted ceiling is in the range from 5 to 10 cm. The suspension system includes:
- A universal support rail, which is made of galvanized steel - a stringer (comb). It contains grooves for fixing the slats; fastening is carried out by snapping. The stringers are located across the slats.
- Suspension with regulator – consists of a rod and a bracket mounted on a universal rail.
- An angular profile that covers the joints between the wall and the base.
When installing a slatted ceiling, you can use different options for joining slats. When the gap between adjacent panels does not exceed 1.5 cm and is closed with a decorative profile, the connection is called open.
Nuances of choice
When purchasing a set of rack system for decorating the ceiling in the bathroom, you need to pay attention to the following details:
- equipment – availability and width of the “layout”;
Complete set without narrow strips. - rail size – width 5 – 15 cm;
- color – white, plain, multi-colored;
- texture – imitation of wood, stone; Covering the planks with imitation wood.
- coating – gloss, matte, photo printing.
Panels, layout and stringers must be from the same manufacturer. The end profile is interchangeable and only affects the complexity of assembly and the decorative value of the coating.
Since the installation is carried out by a home craftsman with his own hands without the involvement of specialists, it is necessary to purchase the required number of hangers, lighting fixtures and “combs” (stringers). To do this, you need to read the step-by-step instructions below.
Dimensions
The slats are available in various widths from 5 to 30 centimeters, typical standards are 85, 100, 150, 165 mm. The thickness of the product is 0.4-0.7 mm, the length does not exceed 6 meters. For individual customers, when the entire ceiling structure is manufactured for a specific project, deviations from established standards are possible. Depending on the interior design solutions, panels of different widths can be combined with each other in any sequence.
Practical part
In order not to puzzle over what the height of the tensioned ceiling structure should be, it is best to have an idea of the technological parameters of the structural elements. What does the tension system consist of?
The main structural element on which the entire system is based is the guide profile. In professional language it is called a baguette. Typically, wall-mounted products are used. But there are others: wall-ceiling and ceiling. Each type has its own technological features and installation requirements. From a design point of view, we are interested in the profile height.
The most common type of profiles is wall-ceiling molding. This device simultaneously performs two functions:
- fixing the tensioned fabric;
- alignment of the canvas in two directions at once, horizontally and vertically.
During installation, the baguette is placed in a horizontal position using a level. The reporting point in this case is the highest, even and correct angle. A baguette made of PVC has a main side width in the range of 25-29mm. The difference may depend on the consumables manufacturer.
For example, often a profile with the width of the fastening strip indicated in the photo is used.
If you use metal or aluminum profiles in installation, then the product bar is slightly larger, 35-37 mm. The difference is the same, in the manufacturer.
These parameters will form the basis for planning the height of your suspended ceilings. Using this data, we can talk about what is the minimum allowed and how much space stretch ceilings can eat.
For working with wall-mounted baguettes, this parameter can be ignored. This option is used less frequently, but is a last resort. Why? The thing is that usually at the joints where the floors and panels come into contact, the concrete structure is not strong enough and stable enough. In most cases, fasteners installed in this way are not able to withstand the load created by the tensioned fabric.
In addition, mounting the profile directly at the joint is extremely inconvenient from a manufacturability point of view. In addition, electrical wiring is often laid at joints, and a breakdown may occur upon contact with mounting fasteners. Sometimes, to strengthen the baguette, you will need to install additional spacers attached directly to the ceiling.
What do we end up with? The optimal height of tension systems when it comes to single-level structures is the same 50mm. The width of the mounting strip of the baguette + 4-5-6 cm for the space for installing the profile itself.
When using a wall profile, the ceiling surface is lowered by 4-7 cm. When using a ceiling profile, the lowering height will be 2-3 cm around the entire perimeter of the room. The combined profile will give a height for lowering of 2.5-3 cm.
Slatted ceilings in the interior of the apartment
Kitchen
The high humidity of the entire room during cooking and the increased temperature in the area of the stove determine what material is preferable to mount the slatted ceiling from. It is better to immediately exclude plastic panels, but metal ones are ideal for the kitchen.
They are not afraid of moisture and do not lose their presentable appearance over time. For traditional interiors, choose white matte slats. If the kitchen is designed in a high-tech style, then a superchrome ceiling would be an ideal option. For classic or country style, slats with imitation wood are well suited.
Bathroom
The wettest room in an apartment or house, therefore, increased requirements are applied to construction and finishing materials. Aluminum panels have a number of advantages compared to other types of slats. This is especially true for perforated slats for bathrooms.
Thanks to powder coating, they are protected from the destructive effects of moisture - they do not rust. Dust does not settle on them, so the ceiling always looks clean. Plastic panels will also be a suitable option for finishing the ceiling in the bathroom, and they are also inexpensive.
Living room
The choice of slatted ceiling for a living room, bedroom or nursery depends only on the design solution of the premises. Bright colors in the ceiling design will appeal to kids, and for teenagers, superchrome panels will be an interesting modern design solution. Wooden panels will fit beautifully into the interior of the office; they will maintain the atmosphere of an elite home. Glossy and mirror slats look great as a decorative element in luxury styles.
Balcony and loggia
Significant temperature changes and fluctuations in air humidity throughout the year make it possible to use only metal or plastic panels on balconies and loggias. In most cases, aluminum slats are installed, which reflect light well and absorb noise. When choosing the color and size of the panels, take into account the overall design of the balcony; the room is small and should be made in the same style. Wooden slats are not used, as they can become deformed under the influence of atmospheric changes.
Advantages and disadvantages
The main advantages and disadvantages of aluminum slatted ceilings are considered to be:
- long service life;
- strength, ability to freely bear all operational loads;
- moisture resistance. Aluminum sheet can be installed in damp and even wet rooms, and its performance qualities will not change at all;
- ease of maintenance, no static charge that attracts fine dust;
- Between the ceiling slab and the suspended sheet, you can hide communications - ventilation, electrical wiring, gas or water pipes;
- During installation, practically no preparation of the ceiling slab is required;
- fire safety of the structure;
- light weight, no additional load on the ceiling slab;
- ease of installation, the ability to do the work yourself;
- if necessary, the aluminum slatted ceiling can be disassembled and repaired or installed in another location;
- high decorative qualities, giving scope for design ideas.
- suspended structures reduce the height of the room, which does not allow their use in apartments with low ceilings;
- aluminum slats are easily deformed, so installation must be done with extreme care;
- high-quality installation requires skill, often you have to resort to the help of specialists;
- the metal sheet reflects sound and creates resonances, which can cause unpleasant effects;
- relatively high cost - aluminum slatted ceilings can be second in price only to tension structures.
Despite the presence of some disadvantages, the demand for aluminum slatted ceilings is stable and constantly increasing. Users highly appreciate its durability and decorative qualities, preferring this method of ceiling decoration to alternative options.
Manufacturers
Albes. A large Russian manufacturer of high-quality and affordable sheet metal materials for interior decoration. It produces slatted ceilings on combs and on anchor hangers. The production base has been operating for 25 years.
Cesal . A large company in Russia, specializing in the development, production and sale of aluminum suspended ceilings. The company is located in the city of Kaliningrad. For individual houses and apartments it offers ready-made sets of slatted ceilings.
Slatted ceiling French design CESAL Profi S 100; S 150
Bard. The Russian manufacturer has been creating ceiling and facade systems for 20 years. In addition to the classic assortment, the company offers the buyer cube-shaped and plate-shaped slats for the implementation of modern design solutions.
Cube-shaped bard uniform 80x110 (wood)
Artens . Own company of the Leroy Merlin brand. The brand produces high-quality products for home improvement. Slatted ceilings are presented in classic versions - white, matte white, pearl.
Armstrong . Armstrong World Industries is one of the leaders in the development and manufacture of innovative solutions for suspension systems. Veneered and laminated wood panels are popular.
Grilyato. Russian manufacturer of open, closed and gapless suspended ceilings.
Petrovich. A Russian company that sells construction and finishing materials at competitive prices. Slatted ceilings are available in traditional colors and are made of aluminum. You can purchase a set of panels with mounting hardware.
Luxalon . Slatted ceilings from the European manufacturer Hunter Douglas. It produces not only classic panels, but also cube-shaped and radius ones. Aluminum and wood are used as the main materials.
Is a tension structure necessary?
The imperfections of the walls are hidden by the furniture, and the ceiling is completely visible; this is the first thing that catches your eye when entering the room. It often doesn’t look very good: the floor slabs are not level, there may be gaps between them, and the seams are sometimes poorly filled. Therefore, many owners try to hide these construction flaws, giving the ceiling a sophisticated look. One way to do this is a stretched canvas with built-in lights.
There are many advantages to this option. These designs are beautiful, durable, easy to maintain and modern. However, they are necessarily mounted below the existing ceiling, and therefore the owners are interested in what is the minimum distance from the ceiling required for installation? There are nuances here.
Lamps for slatted ceilings
The most suitable lighting solutions for slatted ceilings are spot devices and raster lamps. For the first case, lamps of any type are suitable, and for the second - fluorescent or LED.
Incandescent lamp
Since incandescent lamps have large overall dimensions compared to other lighting points, it is necessary to calculate the optimal ceiling level in advance. Such lamps have a low cost, but consume a lot of energy during operation.
The advantage is soft light, close to natural light, and good color rendition. One of the disadvantages is the inability to install dim lighting for the recreation area.
Causes of sagging
There are a lot of complaints on the Internet from owners of suspended ceilings that the panel began to fall over time under its own weight, but they don’t understand why this happens. In fact, many factors may be to blame for why the suspended ceiling sagged:
- Poor quality installation by a novice team or self-installation is the most common cause of this problem with suspended ceilings.
- The molding came off the wall due to poor fastening. Both the baguette itself and the wall material are to blame. This often happens when plasterboard walls are installed in a room.
- During flooding by neighbors on the floor above. In this case, you will have a huge bubble filled with water. This is one of the advantages of PVC suspended structures; they save the room from terrible flooding; drain the water by separating one of the corners of the panel from the profile.
On video: instructions for repairing a suspended ceiling after flooding by neighbors.
In the first and second cases, fixing the situation is simple. If the baguette comes off, it needs to be replaced. If the walls are made of plasterboard, then it is better to strengthen them before attaching the profile.
If the team is at fault, then you have the right to free correction of errors made by the company that installed the suspended ceiling. They will raise the lowered ceiling according to your instructions.
There are many factors influencing changes in height; it is better to find out this value from the company that will install the suspended ceiling. If you install it yourself, the values can be calculated. But the structure cannot take away much; usually the decrease occurs by 5-7 centimeters, in rare cases it exceeds 10 centimeters.
How far does a stretch ceiling go down? — 1 video
View on topic
Types of suspended ceilings for rooms of different heights - 44 photos
DIY installation
Installing a slatted ceiling yourself will not be difficult if we are talking about creating a simple structure of one level.
For complex design ceilings with stepped architecture, you will need the help of specialists.
Tools
Drill – it is advisable to equip it with a “Ballerina” attachment for creating round cutouts for mounting lighting.
A screwdriver will be needed for attaching hangers and profiles to the walls.
Pliers – they are convenient for bending small elements on profiles.
Metal scissors - use them to cut aluminum slats.
Building level - to control the position of the ceiling plane.
Construction knife - used for cutting materials before bending.
Necessary materials
Reiki are the main components of ceiling decor.
U-shaped profile or corner - is attached around the perimeter of the room and ensures contact contact between the ceiling structure and the wall.
Stringers (guide bars) are load-bearing structural elements, secured using spring hangers. They rest on the profile and are located at a distance of at least 120 cm from each other.
Spring hangers – fasteners for guides.
Layouts are elements that are installed between the slats if the design creates gaps.
Preparatory work
Before installing the rack structure, it is necessary to clean the ceiling surface from dirt and loose parts. Gaps and large cracks should be sealed with putty or foam. All seams remaining from previous repairs must also be sealed. Before installing the ceiling, it is necessary to finish securing the ventilation communications and electrical wiring - they should not collapse on the slatted structure.
Installation of slatted ceiling
The work begins with marking - the line for installing the U-shaped profile around the perimeter of the room is indicated.
Pre-drill the tile and insert a plastic dowel
The distance from the base of the ceiling to the profile is chosen based on the type of lighting; the lamps must freely fit into the space between the ceiling and the prefabricated structure. Then mark the places where the hangers are attached.
The length of the spring hangers makes it possible to adjust the distance from the base of the ceiling to the slatted surface.
The U-shaped profile is attached to the wall using a screwdriver. In the corners of the room, the profile is joined at an angle of 45 degrees.
The long corner can be folded at an angle of 90 degrees, having previously cut the bottom strip, and placed on the adjacent wall. The guide rails are placed on the supporting corners with a distance of 10 cm from the wall. The first rail is inserted into the U-shaped profile and lightly pressed to snap the lock into place. During further installation, the rails must cling with a lock to the combs of the guide bars. If docking inserts are used, they are attached in the same way.
To trim the last two slats, you need to mark the folding and cutting line along the entire length. The distance between the marks must be at least 14 mm. Then you should run a carpenter's knife along the fold line without cutting the part.
To prevent warping of the slats, it is necessary to cut the part that will subsequently be removed with scissors into 30 cm long sections. The pieces are bent upward one by one and broken off. Finally, the trimmed edge is folded inward along the marked line, this is done to fix the strip in the profile.
FAQ
Which ceiling is better for a small room, matte or glossy?
The choice of surface type depends on the personal preferences of the owner and the style of the interior. Here you can choose according to your own taste. However, it is recommended to take into account the size of the room. If the ceiling height is not too high, mirror panels are the best choice. They will visually enlarge the room and create a feeling of volume and air.
What is the best way to place the slats, along or across the room?
According to the established method, the panels are placed along the room (more precisely, perpendicular to the plane of the windows). However, this requirement is not fundamental. The design of the slatted canvas is such that the order of placement does not matter much and can be chosen arbitrarily.
How to choose the color of the slats?
The coloring of the slats should match the overall color of the interior, wall decoration and furniture. At the same time, it should be remembered that the service life of an aluminum slatted ceiling is very long. If one day you want to change the color of the wallpaper, you will have to change the hanging fabric. Therefore, most users choose neutral tones.
Is it possible to design a slatted suspended ceiling at several levels?
Yes, you can. However, such installation is much more complicated, since you will have to first install the suspensions and install the load-bearing elements. It is better to entrust such work to experienced installers.
How to care for slatted canvas?
Caring for the canvas is not difficult. You should periodically sweep away dust (with a brush or vacuum cleaner), and you can also wipe the panels with a damp, clean cloth. Proceed carefully, rinse and wring out the cloth frequently.
How to disassemble a ceiling
The structure is dismantled in the reverse order. First, the lamps are removed, then the baseboards are unfastened and after that they begin to dismantle the suspension system. The slatted ceiling is dismantled from the outermost plank, the panel is pryed up with a screwdriver and carefully pulled towards you.
Thus, the rail is pulled out from the profile in which it was built. After removing all the panels, they begin to dismantle the guides; to do this, loosen the spring clamps and disconnect the tires from the suspensions.
Subscribe
Holes for lighting sources
The wires for the lamps are laid under the ceiling until the rails are attached. Excess parts of the wire are placed in protective corrugations, and the ends are brought to the locations of the devices.
To make the holes for the lamps neat, use the following recommendations:
- Use a simple pencil to trace the base of the device, placing it on the slatted panel;
- Drill several holes with a drill - first in the center of the outlined outline, then along its edges, without going beyond the line. Now carefully cut out a recess for the lamp using small scissors.
Bottom line
Before installing a suspended ceiling system in your home, you need to determine the potential loss of space. The exact parameters of how much the suspended ceiling is lowered depend on a number of factors. By taking each of them into account, you can avoid unpleasant surprises after installing the system.
Sources
- https://dommdom.ru/na-skolko-opuskaetsya-natyazhnoj-potolok-ot-bazovogo.html
- https://pod-potol.com/vidy-potolkov/natyazhnye/kakaya-minimalnaya-vysota-natyazhnogo-potolka-vozmozhnye-varianty-raschetov.html
- https://antkachev.ru/natyazhnoj-potolok/na-skolko-opuskaetsya-natyazhnoj.html
- https://HoroshijPotolok.ru/natyazhnye/natyazhnoj-potolok-minimalnoe-rasstoyanie-ot-potolka.html
- https://katalogpotolok.ru/natyazhnye-potolki/vysota-natyazhnogo-potolka-minimalnaya-vysota-natyazhnogo-potolka-ot-potolka.html
- https://dekoriko.ru/potolki/natyazhnye/na-skolko-opuskaetsya/
- https://msk-potolki.ru/montazh/minimalnaya-vysota-natyazhnogo-potolka
- https://NatyazhPotolki.ru/4325-vyisotyi-natyazhnogo-potolka.html
- https://StroyGuru.com/remont-kvartiry/potolok/na-skolko-opuskaetsya-natyazhnoj-potolok-pri-ustanovke/
- https://vodatyt.ru/natyazhnye-potolki/minimalny-otstup-ot-potolka.html
- https://PotolokvDoma.ru/natyazhnye/minimalnaya-vysota-natyazhnogo-potolka/
- https://fotopoto.ru/vysota-potolka/
3 838
