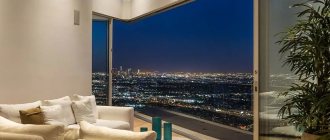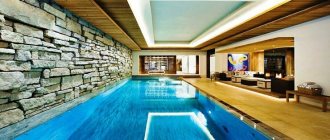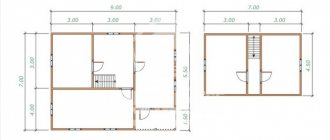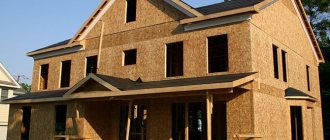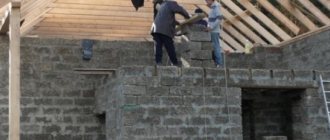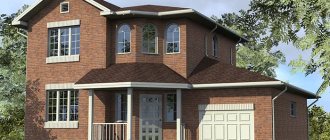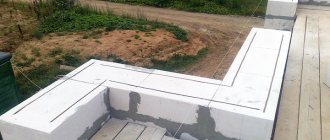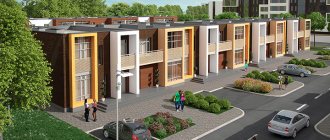Installation of any window system begins with carefully measuring the dimensions of the window opening. If the dimensions are taken incorrectly, it will be quite difficult to perform a high-quality installation, and in some cases even impossible. To avoid this, you need to immediately understand which GOSTs apply to PVC windows. Many live in standard houses, the sizes of windows of which are standardized. We invite you to get acquainted with the distinctive features of existing window systems and their overall dimensions.
GOST for PVC windows
Requirements for window blocks made of polyvinyl chloride profiles are established by GOST 30674-99. It says that such structures can be made with one-, two-, three-, four or more chamber profiles. Depending on the type of finish used, products are distinguished:
- white, colored in mass;
- for the design of which decorative film was used, i.e. laminated;
- with co-extruded coating on the front side.
GOST 23166 establishes uniform requirements for window blocks made of different materials. It states that according to the type of construction, plastic and other windows can be:
- single;
- paired;
- separate;
- separate-paired.
Depending on the number of valves, they are divided into single-leaf, double-leaf and multi-leaf. The systems differ in the direction of opening of the valves and the degree of opening. This allows the user to choose the option that suits him best.
The regulatory document states that classification by size is carried out on the basis of modular dimensions. In this case, it is customary to use a building module as the basis for model overall dimensions, which is designated by the letter M and is numerically equal to 100 mm.
For standard buildings as main ones, i.e. Modular sizes recommended for installation are:
- width: 6, 7, 9, 11, 12, 13, 15M, 18, 21, 24 and 27M;
- in height: 6, 9, 12, 13, 15, 18, 21, 22, 24 and 28M.
GOST states that the overall dimensions of a specific window unit are established by design documentation. They depend on the design features of the abutment units and the materials that should be used to fill the window openings. Information on the recommended ratio between the height and width of the structure is also provided here. We invite you to get to know her.
| Height Width | 580 | 860 | 1160 | 1320 | 1460 | 1760 | 2060 | 2175 | 2375 | 2755 |
| 570 | 6-6 | 9-6 | 12-6 | 13-6 | 15-6 | – | – | – | – | – |
| 720 | 6-7 | 9-7 | 12-7 | 13-7 | 15-7 | 18-7 | 21-7 | 22-7 | 24-7 | – |
| 870 | 6-9 | 9-9 | 12-9 | 13-9 | 15-9 | 18-9 | 21-9 | 22-9 | 24-9 | 28-9 |
| 1170 | 6-12 | 9-12 | 12-12 | 13-12 | 15-12 | 18-12 | 21-12 | 22-12 | 24-12 | 28-12 |
| 1320 | 6-13 | 9-13 | 12-13 | 13-13 | 15-13 | 18-13 | 21-13 | 22-13 | 24-13 | 28-13 |
| 1470 | 6-15 | 9-15 | 12-15 | 13-15 | 15-15 | 18-15 | 21-15 | 22-15 | 24-15 | 28-15 |
| 1770 | – | – | 12-18 | 13-18 | 15-18 | 18-18 | 21-18 | 22-18 | 24-18 | 28-18 |
| 2070 | – | – | 12-21 | 13-21 | 15-21 | 18-21 | 21-21 | – | – | – |
| 2370 | – | – | 12-24 | 13-24 | 15-24 | 18-24 | 21-24 | – | – | – |
| 2670 | – | – | 12-27 | 13-27 | 15-27 | 18-27 | 21-27 | – | – | – |
In addition to standard window units, the regulatory document establishes requirements for designs manufactured to individual orders. So, according to GOST requirements, the area of one window block should be within 6 squares. A limit has been set on the square of opening elements. Their area should be up to 2.5 sq.m.
Attention! In addition to squaring, the regulatory document limits the weight of one leaf or sash. It should not exceed 80 kg.
The choice of the maximum dimensions of the sashes is made taking into account the design features of a particular type of window products and their moment of resistance of the cross section, the selected opening pattern and a number of other parameters.
The maximum dimensions of opening sash elements and the calculated deflection (stiffness) of the bars of product elements are established in the regulatory and technical documentation for specific types of products, taking into account details, opening patterns, mass of opening elements and design operational (including wind) loads.
Wall area
Separately, it is worth noting that the area of the walls cannot be found by the area of the floor, as some people try to do. The thing is, to find the square footage of the floor you only need 2 values: width and length, and to calculate the walls you also need to know their height.
Therefore, you will first have to calculate the perimeter of the walls and multiply it by the height of the ceilings.
For example, you considered the floor dimensions to be 5*6 meters, and the room has a height of 2.5 meters.
- We calculate the perimeter of the walls: (5+6)*2 = 22 m.
- S = 22*2.5 = 55 sq. m.
Note! Don't forget to subtract the square footage of door and window openings after calculating the walls. Although they are sometimes not specifically taken into account in order to preserve the supply of materials.
For a private home
An important advantage of private houses is freedom of choice. The choice of the size of plastic windows begins at the stage of developing design documentation. Many nuances that can affect the performance of the system are taken into account. Installation of one-, two- and three-leaf structures is possible. The calculation of the installed system is carried out according to standard methods, which greatly simplifies the work and guarantees high quality.
The technologies used allow us to implement a project of any complexity. The main thing is not to violate the standard proportions. The sizes of plastic windows installed in private houses comply with the regulatory requirements of GOST. When choosing, you just need to focus on the purpose of a specific room. For residential rooms, window systems of one size are preferable, for non-residential ones - another. Thus, in bathrooms, technical rooms, and kitchens, windows with smaller dimensions are installed.
You can separately provide several smaller window systems or one with larger parameters. The main thing is to ensure compliance with regulatory requirements for the maximum area. Thus, in brick and wooden houses, the size of the window block is chosen depending on the purpose of the room and the height of the ceiling. In the bathroom and toilet this parameter starts from 0.3 m, in the kitchen - from 0.9 m, in living rooms from 0.8 and in the attic from 1 m.
Let’s remember the formula for calculating the area of a room: a square meter is how much and how to measure
When carrying out repair work, the question arises: a square meter is how many materials are needed to cover it.
In order not to spend extra money, it is better to first calculate the square meters of the room and only then go to the store with specific requirements. On packages with paints, plaster, and primer, it is necessary to indicate for what size room this amount of the mixture is designed.
The main question is how many packages or cans are needed to cover the wall or floor area.
For Khrushchev
A fairly common option. Typical high-rise buildings of this type were built from 1956 to 1980. The builders offered two standard options: 5 and 9 floors. Initially it was assumed that this housing would be temporary. Its service life was limited to 20 - 50 years. By this time, the management was confident that all residents of the Khrushchev-era apartments could be moved to more comfortable apartments. However, such grandiose plans did not fully come true. Numerous Khrushchev buildings are found in large numbers in the post-Soviet space.
The window systems installed in such houses have the following dimensions:
| View | Height, mm | Width, mm |
| Bivalve | 1340 | 1280 |
| Tricuspid | 1340 | 2030 |
| Balcony block | 2030 | 2070, with door width 680 |
Subtleties of use
Choosing energy-saving glass for a panoramic window is considered the most correct decision, however, it can also bring trouble from an unexpected direction. The point is the enhanced ability of the film or coating to reflect the sun's rays.
On the coast Source 1.bp.blogspot.com
Under harsh reflected light, plants can wilt, siding walls can fade, and plastic furniture can warp. The stone or concrete surface of the yard can also become very hot.
Glazing with access to the terrace Source i0.wp.com
The solution will be preliminary planning of the location of buildings and planting, selection of materials resistant to solar radiation.
Option with transoms Source stroimir21.ru
An important element that influences the final cost of a panoramic window is the fittings. It is preferable to use tilt-and-slide fittings with the following parameters:
- The system is designed for easy and smooth movement of window sashes (weighing from 100 to 150 kg), equipped with a closer function.
With rotating elements Source drsurajdhirwani.info
- All windows are potentially susceptible to burglary. The design of high-quality fittings includes parts that securely fix the sash in the frame.
For fans of cubism Source lampiri.com
- The sash can serve as a point of entry into the house during ventilation. To prevent this from happening, special fittings with a parallel displacement function have been developed. In this case, the sash moves along the perimeter of the frame by 5-6 mm. This mode minimizes heat loss, eliminates drafts and ensures fresh air circulation.
For a relaxing holiday Source www.sunhouse.fi
With panoramic glazing on both floors Source payload.cargocollective.com
Brezhnevka
Houses of this type were built over a long period of time: from 1965 to 1991. Depending on the project, the number of floors varies from 5 to 12. The largest part of the houses belonging to the economy class category belongs to this category. Such buildings have a wall thickness of about 510 mm. The ceiling height is unified and is 2640 mm. Each apartment has a small balcony and a separate bathroom, which many owners then combine.
The dimensions of the window blocks are as follows:
| View | Height, mm | Width, mm |
| Bivalve | 1520 | 1280 |
| Tricuspid | 1520 | 2080 |
| Balcony block | 2070 | 2030, with door width 680 |
What are the rules abroad?
The standards for the size and area of windows in a house abroad are not so categorical, in terms of no more and no less. Actually, it’s not entirely clear why not more and not less. If these limits are set from the point of view of energy saving or protecting residents from heat stroke in the summer, then such measures are not enough. Simply limiting the area will not protect you from troubles.
In developed countries, issues such as the maximum or minimum size of glazing are considered solely from the point of view of architecture and aesthetics. Over the millennia of the formation of various architectural styles, a certain stereotype has developed regarding the relationship between the facade and the size of windows. In this case, not only the size, but also the location of the window on the facade relative to the axis is of great importance. All this, combined with the size of the building, the height of the ceilings, not just the floor area, the external decoration and style of the building, determines the size, number, shape and location of windows. There is no other approach.
Therefore, in Norway there can be houses covered with turf. With small, barely noticeable windows on the shore of the fjord, and frame, half-timbered houses with high narrow windows. Or frame and all-glass cottages. Today, everything depends on the style, aesthetics and architectural solution of the author and owner. But such glazing is always accompanied by appropriate measures to ensure comfort for residents. Chameleon glass (photochromic) or low-emission glass is used in combination with measures to insulate the walls and provide highly efficient heating devices.
Additional energy sources are used, solar energy - all this allows the use of any glazing with any area. You only need to pay attention to the glass skyscrapers of Toronto or Chicago to understand that standards for the size and area of windows in a house for countries with developed construction technologies do not exist. There are questions of expediency and style that guide them.
Stalinka
The construction of such houses began back in 1930 and continued until the early 1960s. The number of floors in such buildings was chosen from the range 1 – 10. Load-bearing walls were built from brick. At the same time, the ceiling height inside the room reached 3 meters. Gradually, these projects began to be abandoned in favor of more economical options.
The dimensions of the window blocks are as follows:
| View | Height, mm | Width, mm |
| Bivalve | 1950 | 1150; 1400 |
| Tricuspid | 1950 | 1700 |
| Balcony block | 2700 | 1400 |
What is a square meter
First you need to decide what a square meter is. People who did not study mathematics well at school still sooner or later face the problem of counting the amount of building materials. Therefore, a square meter is the main reference point when determining the area of a room.
If you draw a square (this is a geometric figure with equal sides), and the side is equal to 100 cm, then when multiplied by 100 we get the number 10000 cm. This means that the size of this figure is 10000 cm2. It could be simpler. Calculate in meters: 100 cm is 1 m. We apply the formula for calculating the area - we multiply the two sides, that is, we multiply 1 by 1, we get 1 m. This means that the size of the square is 1 sq.m.
Houses of various series
In addition to buildings with characteristic names that allow them to be attributed to a specific period of construction, there are a number of standard series. These buildings were erected at different times and have their own distinctive features. We invite you to get to know them.
Ships 1Lg-600
Design documentation for this series was developed in the 60s in Leningrad with a focus on the northern capital. Here they mainly used the standard project. Construction began in 1969 and continued until 1989. The number of floors was selected individually. Buildings with 5 to 15 floors were erected. The panel walls of houses in this series have brick inserts. Thanks to them, it was possible to dampen the strength of the coastal wind quite well.
The dimensions of the window blocks are as follows:
| View | Height, mm | Width, mm |
| Tricuspid | 1420 | 2690 |
| 1130 | 2380 | |
| Balcony block | 2200 | 1800 with door width 700 mm |
Episode 121
Another series that has been actively used in the construction of large-panel residential buildings since 1970. It has not lost its relevance today. The number of floors is mainly 3–9. However, in some regions you can also find 12-story buildings. The house uses reinforced concrete floors. The main disadvantage of this series, which most residents complain about, is the low level of sound insulation. Despite this, the project does not lose its relevance.
Large-panel buildings. Their story began in 1970. And it's still not over. Number of floors: from 3 to 9. But there are also rare 16-story buildings. The main disadvantage is poor sound insulation.
The dimensions of the window blocks are as follows:
| View | Height, mm | Width, mm |
| Bivalve | 1410 | 1450 |
| Tricuspid | 1420 | 1700 |
| Balcony block | 2050 | 1440 |
Episode 137
The construction of houses in this series was completed relatively recently. They were actively erected from 1974 to 2015. The number of floors was chosen mainly from the range 9 – 16. However, 18-story buildings were also erected. Most often, series 137 was built in St. Petersburg. However, the project was also implemented in Orel and Volgograd. The apartments have a separate bathroom. The kitchen area is 8 - 15 square meters.
The dimensions of the window blocks are as follows:
| View | Height, mm | Width, mm |
| Bivalve | 1420 | 1150 |
| Tricuspid | 1420 | 1700 |
| 1440 | 2050 | |
| Balcony block | 2140 | 1880 with door width 680 |
Series 504
The standard project was implemented from 1969 to 2001. More often, the choice in its favor was made in Chelyabinsk and St. Petersburg. By their nature and area, apartments in houses of this series are an improved version of Brezhnevka apartments. Large panels are used to build walls. Number of floors: 5, 9, 10 and 12. Parquet is provided as flooring. Residents can take advantage of spacious loggias. A distinctive feature of residential buildings of the 504 series is their good sound and heat insulation, which is a significant advantage compared to other projects.
The dimensions of the window blocks are as follows:
| View | Height, mm | Width, mm |
| Bivalve | 1410 | 1450 |
| Tricuspid | 1420 | 1700 |
| Balcony block | 2140 | 1180 with door width 680 |
Series 600.11
Improved version of 1Lg-600. A distinctive feature is the L-shaped shape of the kitchen window. Due to the changes made, it became possible to install an air conditioner with standard dimensions in the window vent. The number of floors in the house differs. Selected from 4 – 11. The houses were built over a long period: from 1982 to 2015.
The dimensions of the window elements are as follows:
| View | Height, mm | Width, mm |
| Bivalve | 1410 | 1450 |
| Kitchen | 1440 | 1850 |
| Window | 550 | 870 |
| Tricuspid | 1420 | 1700 |
| Balcony block | 2140 | 1880 with door width 680 |
Series 602
The houses were erected during the reign of Brezhnev. Includes 5 or 9 floors. Found in St. Petersburg, Riga and Naberezhnye Chelny. Active construction took place from 1966 to 1982. Elevators and garbage chutes were already provided inside. There were loggias along the side ends. Polymer, glass slabs, and ceramics were actively used as decorative materials for wall decoration.
The dimensions of the window blocks are as follows:
| View | Height, mm | Width, mm |
| Bivalve | 1530 | 1450 |
| Tricuspid | 1530 | 2230 |
| Balcony block | 2070 | 2030 with door width 680 |
Series 606
Most often, such high-rise buildings were built in St. Petersburg from 1966 to 1974. Each floor has 6–7 apartments, depending on the number of entrances. Bathrooms are separate. There is parquet on the floor. Expanded clay concrete was used to construct the walls. The ceiling height in the apartments is 2.7 m.
The dimensions of the window blocks are as follows:
| View | Height, mm | Width, mm |
| Bivalve | 1530 | 1490 |
| Tricuspid | 1520 | 2080 |
| Balcony block | 2070 | 2030 with door width 680 |
Measuring tools
To correctly calculate the total quadrature you will need a tool such as:
- construction tape of at least 5 meters;
- pen or pencil;
- calculator;
- building level or similar device with a scale;
- stepladder or stool;
- a sheet of paper for notes.
Prepare everything you need to measure walls. You can also use special services available on the Internet, however, their accuracy is not always correct, and for maximum accuracy it is better to do everything yourself.
Before calculating the area of the walls of the room, it is necessary to provide free access to them and move furniture away to allow unhindered movement. This is very important, because from the initial data obtained from the measurement, we obtain the total volume of the room, as well as the square footage of the ceiling and floor.
For maximum accuracy, it is recommended that before taking measurements, mark a straight line slightly above the level of the baseboards using a building level or any other long and level strip. Next, the tape measure is applied horizontally to the surface above the baseboard and the data obtained is recorded on paper. The next step is to measure the distance from the floor to the ceiling, again leaning the tape measure against the wall.
Don't forget to write down all the data you receive.
If the room has the shape of a rectangle, then to obtain the total area of the room it is enough to multiply the resulting width by the length. For example, if a wall is 5 meters long and 3 meters wide, then multiply 5 by 3 to get 15 squares.
Similarly, we measure each wall and add the resulting values into one total. For example, in a rectangular room there are 2 walls of 15 square meters and 2 of 8, we add these values 15x2=30, 8x2=16, 30+16=46. In total, the total surface area of the walls of the room was 46 squares.
Bivalve
Universal models that are most widespread. This is the best option for a one-story private house, an apartment in a high-rise building, an office space, or a public building. Based on the name, it consists of a base - a frame on which two doors are attached.
The sizes of double-leaf structures vary widely. If systems with slightly larger and smaller dimensions. The most popular sizes are 1150 by 1900 mm, 1300 by 2200 mm, 1500 by 1900 mm.
The design of the window may vary significantly. Some choose a design with only one opening door. Others prefer the option with two opening panels. The order of operation and possible operating modes are determined at the design stage and subsequent manufacturing. In most cases, subsequent modification is impossible due to the nature of the fittings used.
The optimal number of windows in one room
Calculating the amount of natural light in your home is easy. You can be guided by the shape of the room.
For wide rooms, it is advisable to install 2 windows, clearly centered on the front wall. If you install windows at the edges, the center will be darkened, and with an opening in the center, the corners will not be illuminated.
A good solution for a spacious home
For a private house made of aerated concrete, it is ideal to install two windows located on two different facades. In this way, maximum light occupancy can be achieved at any daytime.
Watch the video: installing double-glazed windows in a house made of aerated concrete.
When planning your kitchen, you can experiment and install panoramic windows above the cooking area. And if you install the countertop correctly, the size of the usable area will completely increase.
Tricuspid
Such structures are installed in large rooms. Their distinctive feature is their large overall dimensions. Due to this, a lot of sunlight enters the room and creates a comfortable environment for relaxation.
The design of the windows themselves may differ significantly. Such structures consist of a frame and three doors. The dimensions and operating order of such structural elements may vary significantly. In one case, the central leaf is fixed, and the side ones are made to open; in the second case, on the contrary, the side one is fixed, and the central one can open.
From the point of view of ease of use and maintenance, the first option is preferable. When washing glass, you have access to all structural elements.
If only the central part opens, it is made a little wider, and a brush on a telescopic handle is used to access remote areas.
From the point of view of ease of use and safety, models in which all three doors open are preferable. However, due to the need to use additional fittings, such a system is of limited use.
The dimensions of the window block are selected taking into account the dimensions of the opening. Standard heights are considered to be: 1200, 1350, 1500, 1170, 1320, 1470 mm. The width also depends on the opening and is 1800, 2100, 2070 and 1770 mm.
The dimensions of the sashes are selected depending on the design features and personal preferences. They can all be made the same width or the proportions can be changed.
Clarifying calculation
However, these are not the only guidelines for calculating window sizes. There are other quite working methods for determining the area of light openings using special formulas, in which one of the most important parameters is also the floor area.
Today, different countries use several different methods for calculating the KEO (daylight coefficient):
- protractor method
- grid method
- ray method
- luminous flux utilization factor method
- analytical methods
They all give similar results.
Non-standard
Installing a standard rectangular or square window block is not always possible. In such a situation, it is necessary to make custom-made plastic windows, adjusting them exactly to the dimensions of the existing opening.
Modern technologies make it possible to create a structure of any size and shape. However, when planning the development of an individual project, you should remember the current restrictions:
- maximum quadrature of a fixed window is 6 squares;
- the maximum height of the structure with opening doors is 2.2 m;
- a fixed window cannot be less than 0.3 by 0.4 m, and a casement window 0.4 by 0.5 m.
Knowing these features, you can begin to develop design documentation. In this case, it is necessary to be guided by the requirements established by regulatory documents. For the nursery, bedroom and living room, you can safely choose a design with maximum dimensions. For the utility room, kitchen and bathroom - with minimal ones. The area of the window itself is selected taking into account the internal space. The light coming from outside should be sufficient for a particular room. So, for a nursery or bedroom with an area of 10 - 12 square meters, order a window block measuring 0.9 by 0.9 m. With a larger square footage, either the size of the mounted structure or the number of windows themselves is increased.
Formula for calculating square meters
To calculate the area, you need to apply the formula per square meter A XB, where number A is the length of one side, and number B is the length of the second side. They can be the same if the shape of the floor or wall is square.
Most often, it is not square, but rectangular, that is, number A will have one value, and number B will have another. They will need to be multiplied in your head, or using a multiplication table, or on a calculator. And the resulting number will be the area that will need to be covered with paint or something else.
It happens that the shape of the floor is not standard, but, for example, trapezoidal. Then it’s more difficult, especially for those people who don’t know what a triangle is (this also exists in nature). To calculate the size of a trapezoid, you must first calculate the area of the rectangle in the middle, then the size of each triangle on the sides, then add these three numbers. Isn't it easier to immediately call a team of workers? Let them think about how to calculate the square meters of the room.
Tips for choosing
Selecting a suitable window unit is associated with a number of difficulties. When choosing a suitable model, you have to take into account many nuances. This will allow you to choose a design that will not only “fit” into the window opening, but will also cope perfectly with the task.
Glass packages
The energy efficiency of the window unit, its soundproofing characteristics, burglary resistance, light transmittance and, of course, appearance depend on their design features. Double-glazed windows can have 1 – 3 chambers filled with krypton or argon. Due to the use of inert gas, the thermal insulation properties of the structure are increased and the noise-absorbing properties are improved.
The purpose of a double-glazed window directly depends on its design features. Thus, the budget category with 1 – 2 cameras, equipped with 4 mm thick float glass, is distinguished by its light transmittance. This is a suitable option for buildings erected in a region with a warm climate, a country house.
Impact-resistant double-glazed windows are equipped with heat-strengthened or tempered glass of different thicknesses and triplexes. This is a suitable option for children's rooms, living rooms and all other rooms located on the ground floor. Those who want to reduce heating costs will like energy-saving double-glazed windows. Thanks to the installation of special glass, such structures transmit rays of the visible spectrum, but retain thermal waves.
Special multifunctional models help retain heat in the house and prevent excess sunlight from penetrating inside. This innovative development is ideal for rooms with a large glass area facing the sunny side.
Another non-standard solution is heated double-glazed windows. They contain electrochromic glasses, the surface of which is covered with a layer of crystals that darken the surface. When voltage is applied, double-glazed windows begin to generate heat. This is a good option when choosing an additional heat source.
When choosing a double-glazed window, you should remember that choosing an additional chamber or triplex will increase the weight of the product by 40%. This will negatively affect the operating conditions of the fittings, which will have to meet certain requirements for strength characteristics.
Automation
Plastic windows with an automatic opening system are quite comfortable to use. This is a suitable option for people with disabilities. The choice in favor of automation is made when glazing with high openings and there is an increased wind or snow load.
Most automatic systems can be controlled using a remote control or a special application. This allows you to adjust the mode of ventilation of the room when the owner of the house is absent.
Accessories
An important element that deserves the closest attention when choosing. The convenience and duration of operation of the window system as a whole depends on its technical characteristics. For massive sashes, you should choose durable, reliable fittings that can withstand the weight of the swing element. Otherwise, after a certain period of operation, the sash will sag.
When choosing accessories, you should not save money. The lifespan of a window system largely depends on its quality. Budget models have a limited lifespan and will soon have to be replaced. Higher quality analogues can last longer.
Type of opening system
An important characteristic, the choice of which depends on the purpose of the window unit. Highlight:
- tilt-and-turn, which is a universal option used to complete standard window units;
- parallel-sliding or sliding, which is chosen for balconies;
- swing, which is a universal option and can be installed everywhere;
- lifting or folding, which is found in fairly high openings;
- mid-hung, which was originally developed for window units with a horizontal or vertical axis of central opening.
There are other types of window openings. A complete list of them can be found on the website of most leading manufacturers. It must be remembered that the more complex the mechanism, the more expensive its installation and subsequent operation will be.
Additional ventilation
An important selection criterion that is of fundamental importance in the off-season and winter. At this time, it is not always possible to open the doors to ventilate the room. The lack of fresh air flow negatively affects the microclimate inside a house or apartment. To avoid this, you should initially choose plastic windows equipped with additional ventilation elements. This may be a mortise valve or a micro-slit ventilation device.
Window appearance
Manufacturers offer window systems with various design options. You can choose not only a white profile, but also any other color. This allows you to choose the best option depending on the installation location and the chosen stylistic solution.
Thus, the manufacturers' catalogs present a large number of plastic windows, differing in size and technical characteristics. When starting to choose a suitable option, you need to know exactly the dimensions of the window opening and the requirements for the design. In this case, you will definitely be able to install systems that effectively cope with the task.
Large glazing - big problems
As we noted above, a large glazing area leads to large heat losses in the house during the cold season, especially in winter. This problem is aggravated by the fact that in the Moscow region, and in most regions of Russia, there are not so many sunny, cloudless days a year to compensate for these losses with solar energy.
But these are not the only problems with large windows:
- Such structures are very heavy, one window can weigh 50-100 kilograms, and even more if with a door (terrace structure). Opening and closing them without an electric drive will be problematic for children, pensioners and people with impaired physical capabilities;
- Large windows are difficult to wash and clean. Requires special tools. And if you don’t want to do it yourself, you’ll have to spend more money on cleaning services;
- With large windows there is less privacy - you are “in full view” of all your neighbors;
- Houses with such windows are more attractive to burglars. Even equipping windows with anti-burglary fittings does not provide any guarantee against penetration;
- Through large windows, not only more solar heat enters our home, but also UV rays and even solar radiation, which theoretically can cause skin cancer if left near them for a long time;
- And finally, such structures are very expensive - from 15,000 rubles per m2, corner ones - from 20-25 thousand rubles. per m2. So glazing your house with panoramic and large windows can cost you a tidy sum of several hundred thousand rubles.
Mounting depth
It is affected by the material, as well as the width of the frame:
plastic - 58-120 mm;
aluminum - 45-125 mm;
wood - 58-165 mm.
The temperature and noise level in the room depend on the installation depth. Manufacturers adhere to standards, but sometimes the minimum values may differ. Priority, of course, is given to Russian GOST. But when the situation requires a non-standard solution, it is better to seek advice from an experienced expert.
Window location
When designing window openings in a new building, it is advisable to think in advance about the placement of furniture in the room.
This is especially true for kitchen areas, when a suddenly installed refrigerator can cover the window unit and reduce the amount of natural light in the kitchen.
In the kitchen, it is better to place windows at a height of 80-90 centimeters, ideally at the same level as the future kitchen unit. Then it will be possible to increase the working area due to the window sill.
The same height is suitable for other rooms in the house. It will provide a comfortable view for both a standing and a sitting person.
Together with panoramic windows, the following methods of heating the room are used:
- Convector heating - the convector is mounted outside or inside the floor along the panoramic window with an indentation of 8 to 20 cm so that the curtains do not interfere with the flow of warm air. Convectors circulate warm and cold air, due to which the room quickly warms up.
- Warm floors have several varieties:
- Water - pipes are installed in the floor, the water in which can be heated either by electricity or using a gas boiler. Installation of such floors is expensive, but subsequently they will be a fairly economical form of heating;
- Cable floors involve laying cables or special mats into which heating wires are built-in. This method of heating rooms is very expensive due to high electricity consumption. It is advisable to use cable floors in certain areas of a living space, for example, directly in the area of panoramic windows to create a thermal curtain. Installing a heating cable throughout an entire apartment or house is unprofitable;
- The most convenient and economical type of heated floors are film or infrared floors.
An infrared film heated floor has been installed.
A thin polyester film contains strips of carbon paste sealed into it. They are supplied with alternating voltage via copper conductors. The film heats up quickly and radiates heat. Film heating can be installed under any type of floor covering. In addition, it can be installed in the wall and ceiling. - Warm baseboards - a heat exchanger consisting of copper tubes with lamellas is mounted under the baseboard. It allows you to create a thermal curtain near floor-to-ceiling windows, warming the floors themselves and adjacent walls. Warm baseboards prevent the formation of ice and condensation on windows and protect walls from mold.
- To heat rooms with panoramic windows, you can use additional heating devices.
These include various radiators, infrared heating devices, fireplaces. Their constant use incurs many costs, so it is advisable to use them only in special cases.
