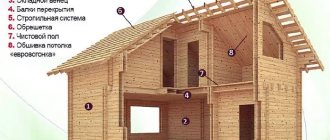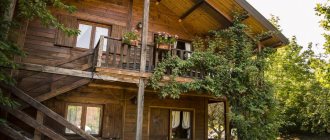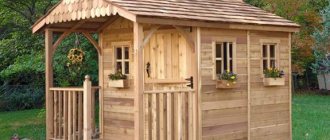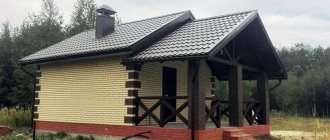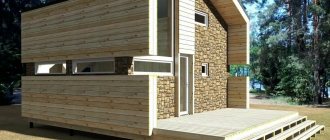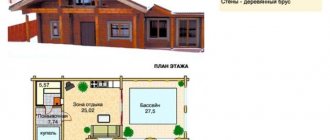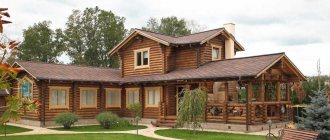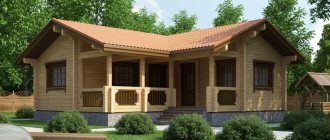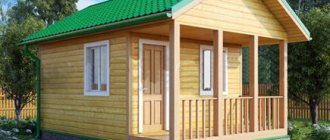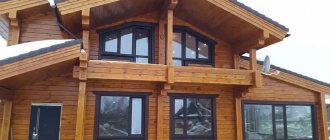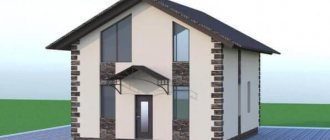Glued materials, such as timber or logs, allow you to create projects that are unique in their architecture. These can be not only residential wooden houses, but also buildings for completely different purposes, for example, exclusive hotels, administrative buildings for ski resorts, club houses for golf clubs.
Finnish baths and bath complexes are especially in demand. A Finnish bathhouse, just like a Finnish house, is a reliable structure that combines practicality, functionality, beauty and style. The Rovaniemi catalog presents the best designs of bath complexes, created taking into account high requirements for safety and comfort, based on many years of experience.
In our practice, quite often the client decides to simultaneously order a house and a bath complex made of laminated veneer lumber or logs. Typically, Finnish bathhouse projects are also developed by our architects, who have extensive experience and supervise both production and construction. As a rule, in this case, a common architectural concept and the same wall material are chosen for both buildings so that all objects on the site look like a single ensemble.
The benefits and harms of a Finnish steam room
The benefits of performing procedures in a steam room using Finnish technology are obvious for all systems of the body - genitourinary, cardiovascular, nervous and respiratory.
The Finnish sauna accelerates blood flow, dilates blood vessels, and improves skin condition. The bath has a positive effect on the skin for the following diseases: psoriasis, eczema, acne and urticaria.
What makes a sauna especially beneficial for the human body is low humidity at high temperatures. Dry hot air cleanses the upper respiratory tract, improves the condition of the mucous membranes, and ventilates the lungs. In addition, a good warm-up of the body improves metabolic processes in the body, which contributes to slight weight loss.
The benefits of visiting a sauna are obvious for the human nervous system - hot air promotes maximum relaxation, relieving fatigue and anxiety.
High temperatures are detrimental to pathogens, so a Finnish steam room is the best place to prevent colds.
Considering all the positive aspects of the sauna, before visiting the procedures you should carefully read the available contraindications.
Visiting the steam room is prohibited:
- For chronic inflammatory diseases of internal organs;
- For oncology and in the postoperative period;
- Women during pregnancy and lactation;
- For acute diseases of the skin, respiratory tract, cardiovascular system;
- At high temperature;
- For hypertension, epilepsy, tuberculosis;
- People over 60 years of age;
- Children under 4 years old.
In order not to cause harm to health and in the presence of any diseases, it is recommended to consult a doctor before visiting a Finnish sauna.
The Finnish sauna is a wonderful way to cleanse and strengthen the body, capable of providing a maximum boost of energy and good mood for the whole day.
Contraindications
It is important not to forget about contraindications for visiting the sauna. You can't go there if:
- body temperature is higher than normal;
- infectious disease confirmed;
- a non-infectious disease has worsened;
- have cancer;
- Serious problems with the heart, blood vessels, skin and lungs were discovered.
Anyone over 60 years of age who suffers from chronic inflammation or high blood pressure can visit a Finnish bath only with the permission of a doctor. It is unacceptable for children under 4 years of age to steam in a sauna; older children require a full examination and the consent of a doctor. By following the recommendations for building a Finnish sauna, arranging its interior space and using a sauna, you can achieve good results in construction and improve your health.
See below for more details.
Construction
The traditional classic Russian version of the bathhouse is a separate building with a dressing room. There is a locker room in front of the entrance to the steam room. For the construction of the steam room, logs from pine, spruce, and deciduous trees are used.
The hallway serves as a place for mounting the stove unit, which mostly penetrates into the steam room. The operating principle of the device is aimed at generating the maximum amount of heat necessary to pump the required air temperature. Furnace equipment is usually built from brick, stainless steel, and cast iron. A pile of stones is placed inside. To preserve heat, the structure is covered with a door.
Finnish saunas come in a variety of shapes: tents, barrels. Steam rooms are placed in the forest, buried in the ground. There are also options made from ice. Such a variety of types is not found either in Russian or Turkish bath culture.
Important! For the construction of the Finnish steam room, wood that is resistant to high temperatures is used. Before erecting a building, the material is carefully processed to prevent rotting and the release of harmful resins
Cedar and aspen are more often used in construction.
The difference from a Russian bathhouse is the presence of a shower room and a spacious dressing room with furniture.
The external difference between the steam rooms of Russia and Finland is immediately noticeable. Russian baths are simple, without unnecessary frills. The Finns, on the contrary, try to give the steam room a luxurious, expressive look, complementing the interior with designer lamps, carved doors, and furnishing it with exquisite pieces of furniture.
Sauna design:
Project modifications
Project of a bathhouse with a swimming pool with a total area of 323 sq.m., with overall dimensions 17x16m. The unique project is a spacious holiday home with a complex of bathhouses and all the necessary service premises. Such a house will look good on a large plot of land. The building is made in Scandinavian style, and its undoubted advantage is the presence of a large terrace with a barbecue area. The terrace surrounds the main volume and provides an opportunity to admire views of the garden from several sides.
On the ground floor there is a large living-dining room with a separate entrance from the terrace; from the spacious hall you can enter the pool, which is connected to the sauna and shower room. The pool also has its own access to the terrace. To ensure the operation of the bathhouse in the backyard, there is a separate entrance and a room for the woodcutter. On the second floor there are technical rooms, a recreation room and a bathroom.
The project includes a large fireplace, which allows you to enjoy the warmth in the living room and cook on the terrace in the barbecue area.
Initial stage of construction
When constructing a bathhouse yourself, you must adhere to a clear sequence. Compliance with technology serves as the basis for the proper functioning of such a complex as a Finnish sauna. A bathhouse built incorrectly will cause discomfort to its visitors from the very first minutes, and the healing effect will be reduced to zero.
Even the little things matter. The construction procedure is carried out according to a certain scheme.
Initially, the floor of the steam room is arranged. It is allowed to use wood for this. However, this is not the best material for a sauna floor. It cannot be varnished. And without treatment, the durability of wood in humid conditions is reduced.
The best flooring for a bathhouse is tile. It will be durable and practical, as well as meeting all sanitary and hygienic requirements.
After this, the frame is assembled.
The box is installed according to the diagram calculated in accordance with the dimensions of the bathhouse. To do this, use wooden combs, nylon dowels, and screws.
The ceiling frame is assembled by connecting timber.
A place is provided for installing doors.
Makeshift buildings
If you know how to work with construction tools, you can make a sauna with your own hands. Before starting construction, it is necessary to determine the location of the steam room, select materials, provide electrical wiring and take care of the safety of all elements.
A classic option that requires a minimum of costs and investment is a Finnish sauna in the form of a barrel. This is a practical, mobile type of sauna that can be moved from place to place, where the absence of sharp corners creates a calm, cozy atmosphere, and its small size allows it to be conveniently placed on the site.
Real wooden barrels made from deciduous trees are used as a base. They are equipped with floor grids, removable shelves, a drain pipe and a steam generator. The device quickly reaches the required temperature, accommodates 2-4 people and is suitable for daily use.
What it is?
Historically, a Finnish sauna is a low, enclosed, small space from 2 to 6–8 square meters. m, designed for 2–3 people. Previously, such baths were heated by a hearth placed in the center of the room with hot stones. There was no chimney as such; ventilation was carried out through an open door and an inlet near the floor. The room was very dry and hot.
Instead of a washing room, there was a barrel with cold water or there was a natural pond nearby.
Modern technologies have made it possible to get rid of suffocating smoke and soot using ventilation systems and new modifications of stoves with chimneys. A barrel of water has been replaced by a font, pool or shower. The absence of windows is compensated for by electric lighting.
Ready-made projects to note
There are many ready-made bathhouse designs designed in the Scandinavian style to choose from. They meet modern needs and include, in addition to rooms intended for bath procedures, additional extensions.
The project may include a spacious utility block and a large swimming pool.
It is not necessary to make the rooms large; in the steam room you can limit yourself to a few shelves, or make the rest room a little more spacious. Here you can place a table and benches with soft seats.
The Scandinavian style implies compactness, so a bathhouse can be built both on a large site and on a small one. When choosing a particular design solution, be guided by individual preferences.
A good choice might be a one-story bathhouse project in a Scandinavian style.
- The material for making walls is timber.
- The width and length of the walls are 14.91 and 7.46 m.
- The total construction area is 105.03 sq. m. m.
- The roofing material is flexible tiles. Roof type – broken.
It will be comfortable to spend time in such a bathhouse.
The project of a one-story bathhouse made of rounded logs also deserves attention.
- The width of the building is 7 m, length 8 m.
- Total area – 48.88 sq. m.
- The foundation of this building is strip.
- Roofing material – metal tiles.
You can also order a bathhouse project with an attic.
- The total area of the building is 84.31 square meters.
- Width and length – 6.82 and 8.32 m.
Such a structure will decorate any area.
Scandinavian-style baths are preferred by people who value asceticism. Such buildings look harsh, but have a special charm; it’s easy to feel like a Viking or a Scandinavian Valkyrie in them, and have a good rest after hard work.
Design features
Russian bath
Architecture. Typically, this is a separate building built from coniferous logs. It has two required rooms: a steam room (soap room) and a dressing room (which often serves as a locker room, hallway and even a rest room between visits to the steam room). All rooms should be equipped with windows for better ventilation.
Bake. A wood-burning stove is heated in the dressing room. The main heat transfer element is heated stones (hence the name, “heater”). She settles down in the wall between the rooms. But the main part of the “heart of the steam room,” along with the stones, is located in the steam room.
You can select stoves with open and closed heaters. The first option is more practical when you steam several times a day. It quickly warms up the steam room, but under the influence of frequent watering, it quickly cools down. Stones in such a stove are placed above the firebox, heating them to 200 - 300 °.
The oven is closed for heat transfer (approximately at the level of the laid stones), has a steam door. When wood is burned, the door is closed and smoke does not enter the room. The temperature of the stones can reach 400 - 500°. Before visiting the steam room, the door is opened slightly, heating the room. Such a stove is heated well in advance (2-5 hours) before the start of the procedures. Due to the large accumulation of heat in the stones and masonry, a closed oven can cool down for up to 2 days.
The question of choosing a stove (open / closed) depends on a number of factors, including the size of the room, its strength, the availability of communications, and, of course, money.
Another difference between a sauna and a bathhouse is the design of their stoves. More specifically, in the arrangement of stones. In Russian, they are placed in a stove and therefore become hotter, but also cool down more slowly, and in a sauna, the stones lie on the surface of the stove.
Finnish sauna
Architecture. The room can be either free-standing or built-in. The interior decoration is the same as in Russian - bath grade wood. Unlike ours, it has three rooms: a steam room, a dressing room and a shower. The steam room itself is somewhat smaller than the Russian one, but the dressing room is larger. The architecture of the steam room is characterized by the absence of windows, but there must be forced ventilation.
Bake. Traditional, that is, wood-burning sauna stoves, are divided into two subtypes. Made from fire bricks or completely metal. The main elements are a heater and a chimney. Metal furnaces, in turn, are divided into two subtypes:
- With a built-in heater (in this case, heat transfer occurs from stones laid on top of the stove and metal screens* installed as a fence);
- With an iron chimney and fireplace (stones are laid in a horizontal chimney and, when heated, radiate heat).
*screens are used from stainless steel or low-carbon steel with a thickness of 3-5 mm.
The sauna stove with brickwork is structurally similar to the Russian one.
In recent decades, electric heaters have been used more often. They warm up quickly, can automatically maintain the set temperature and do not require forced removal of flue gases. They are divided into closed and open type devices (in which the spiral is placed on a ceramic base).
Stones for the stove: The mass of stones is calculated based on the volume of the steam room. On average 30 – 40 kg per 1 m3 of steam room.
Turkish bath
There is another type of bathhouse that is gaining popularity – the hammam. It is heated by warm air and water circulating in the wall and floor system. The boiler, located behind the wall, produces steam, which penetrates into the room through special holes.
The decor is all “oriental”. There is no wood, there are marble loungers and large washrooms. The temperature inside is no higher than 50°, but the humidity is under 100%. Swimming pools are a must. In general, it’s beautiful, rich, exotic... but for the soul of our person, it’s somehow unusual.
Interior styles
The issue of design decisions requires special consideration. We decided to talk about the most stylish bathhouse design options that will not leave you indifferent.
Bathhouse in the old Russian style
A traditional option, which in its appearance resembles the design of a cozy hut. Natural logs, rough benches, wooden utensils, an antique (or decoratively aged) stove, no flashy accessories or bright contrasts. Light shades predominate. Finishing most often does not require cladding with additional materials. An interesting decorative option in such an interior could be handmade furniture with carvings.
Bath buildings in modern Russian style
Most designers who specialize in modern interpretations of traditional buildings argue that the Russian style is one of the simplest and most recognizable of all existing ones.
It is possible to list only some of the features that indicate the Russian bathhouse style, even in modern processing and interpretation:
- Using a log frame, often intentionally large in size and diameter, as a bathhouse box;
- In the modern Russian style there are no high roofs with steep slopes and windows covering half the wall of the building. The window openings and doors in the bathhouse are no larger than those of ordinary modern buildings;
- Interior decoration can be done in a block house, emphasizing that the building belongs to a traditional Russian hut;
- The presence of a huge stove, of course, in a modern design and with stove fittings.
The traditions of the Russian style suggested the location of the bathhouse next to a pond or well. Therefore, a Russian-style bathhouse building, even in a modern style, is usually complemented by a wooden path and stairs leading to open water. Often, the structure of a Russian bathhouse in a modern interpretation can be decorated with elements of culture and design of epic or fairy-tale characters. For example, a modern bath building can be built from logs or beams of a special shape and profile.
Even built on a floating platform, the domed mini-bath can rightly be attributed to the Russian style with a modern twist.
Of course, a bathhouse in Russian design can be built from any materials, but the zest is added by finishing the walls with a block house and using logs to decorate the porch.
Chalet-style bathhouse
In terms of their content and recognition, chalet-style bath buildings are rightly considered one of the most striking and expressive. The individual features of the adapted projects include the specific structure of the roof and walls of the bathhouse, the design of the interior space without attic equipment.
Bathhouse structures built in the chalet interpretation adapted to the requirements of the time have their own individual features:
- Roofs with increased roof overhangs and minimal roof space. Thanks to this, the interior of the bathhouse looks very unusual due to the open rafters and struts;
- The presence of a covered terrace at the entrance to the bathhouse;
- Increased sizes of window openings. Advice! It is easiest to build a bath house in the modern form of a chalet; it is enough to use very sloping, flat gable roofs with a huge roof overhang over the entrance to the room.
The walls can be made of any materials, but if the bathhouse building needs to be as close as possible to the original interpretation of the chalet, then the use of siding with imitation rubble stone or wooden cladding is considered more preferable.
Chalet design is becoming incredibly popular for arranging country baths. A modern building most often houses a steam room, a huge guest room and a carport under a wide roof.
The hallmark of the chalet style - a broken two-level roof can be used to decorate a relatively small modern bathhouse. The wooden beam from which the building frame is constructed fits perfectly with the structure and shape of the roof. To decorate interior spaces in a chalet style, it is recommended to use natural wood with an artificially aged surface. This technique does not deprive the bathhouse of a high level of comfort and at the same time enhances the perception of the interior of the dressing room or rest room. It is quite difficult to completely and reliably reproduce the spirit of a chalet in the architecture of a modern bathhouse. A true alpine or mountain design of a building involves dark walls made of aged and burnt wood, and in the designs of most of the most interesting bathhouses, preference is given to light or woody shades.
Bathhouse in loft style
According to most professional designers, designing a modern loft-style bathhouse is both a complex and simple task. It’s difficult because this is a completely new semi-industrial image of poor urban neighborhoods, there are no traditions and cultural layer from which ideas could be drawn. Simple, because the boundaries of the modern loft style are quite blurred, and you can experiment with the most unexpected objects.
The interior of a bathhouse, decorated in a loft style, is a combination of unexpected colors and finishing materials. For example, a dressing room made of stained cedar, walnut or chestnut can be combined with a steam room lined with gray tiles and aspen.
Some of the most stylish solutions for a paired compartment in a loft style are presented in the photo below.
The heating wall of the fireplace stove, lined with sandstone, treated in a heat chamber to a jet-black color, and the aspen cladding of the walls of the steam room are successfully combined with light-colored furniture and the cedar floor of the steam room. The interpretation of the loft style suggests the possibility of using the most interesting technical innovations, so the use of a thermal glass door does not seem unnatural.
A large number of imitations of brick, wall blocks or rough construction wood are always used in a loft.
For example, one of the methods for constructing the interior of a bathhouse in a loft style involves the use of ordinary construction pine with all the defects, knots and damage to the fibers.
In another project, the dressing room of a small modern bathhouse can be lined with ceramic tiles or polyurethane decor that imitates brickwork.
Country style bathhouse
This is one of the most ideal combinations. Rustic country style motifs can fill any bathhouse with tranquility and simplicity. The best finishing option would be light wood with a smooth texture. The main features of this design are ceramic tiles, bright utensils, walls with exposed beams, linen textiles and pottery on the shelves of the sitting area. This type of design can definitely be called cozy.
Bathhouse in ethnic style
The appearance may slightly resemble the country style, but there are special distinctive features. This is environmentally friendly finishing, a combination of old and new materials and, at the same time, incompatible contrasts. An ethnic-style bathhouse will truly delight connoisseurs of bright aesthetics, a mystical atmosphere and seekers of creative inspiration.
Bathhouse in Art Nouveau style
This is exactly the rare case when bright multifunctional lighting in a bathhouse will be very appropriate. Art Nouveau loves small accessories, colored mosaics and a special mirror film on the windows (it becomes a protective barrier from prying eyes). This modern approach to design will not leave anyone indifferent.
Shower interior
If your bathhouse has a separate room for showering, arrange it accordingly. Air circulation comes to the fore to avoid constant dampness, mold and mildew. In this regard, coniferous wood with antibacterial properties has proven itself well.
Instead of wood, you can use stylish and durable tiles. Its main advantage is hygiene, because the tiles are very easy to clean, they do not absorb moisture and dry quickly. For safety, cover the floor with rubberized carpets or wooden ladders.
Arrangement of the rest room
The design of a bathhouse should also include detailed arrangement of one of its most important corners - the relaxation room. It is this space that is responsible for the desired effect of home coziness and comfort.
The main mistake when creating an interior is that the style directions of two zones of the same room can be very different. It is not right! One room should complement the other, and not be a complete contrast. Therefore, you need to remember the harmonious combination of every detail in the overall design.
Another important point is the choice of windows for the rest room. They must be small, because the abundance of direct sunlight and drafts will cause many unnecessary problems. Durable roller blinds or blinds made from natural ingredients will help give the space a special coziness.
Lighting should be chosen soft, subdued, giving preference to spotlights instead of bright lamps. Furniture needs to be modeled, taking into account the overall style and scale of the room. For practicality and comfort, a few wooden cabinets will be enough where you can store aromatic oils, massage brushes and other accessories. If there is little space, then wall shelves are an excellent alternative to high shelving.
Lovers of chic and luxury should take into account that leather goods and animal skins are not the best option for decorating the interior of a bathhouse, because high humidity will very soon ruin these things. With a fairly open layout and a wide area of the room, you can install a billiard or football table. Some people prefer installing a TV, others prefer creating an elegant library, and still others prefer a minibar. The choice should be based on personal vacation preferences.
Hammam bath
In this Turkish bath, the steam room humidity often reaches 100%, but due to the low temperature (up to 50°C), it is tolerated quite easily. The main feature is the presence of a large number of rooms with different temperature levels.
The beds and all surfaces of a real Turkish bath are made of marble. Pipes filled with hot water are laid under it, due to which the stone heats up and a pleasant, soft warmth emanates from it. Therefore, the room is heated evenly, the cold is retained only at the ceiling.
In the hammam, the ceiling is made in the shape of a dome, so drops formed due to condensation flow freely onto the floor. The steam in a Turkish bath comes from a cauldron of bubbling water. In modern hammams, steam generators perform the function of boilers. Heating of walls, floors, seats and a massage table is carried out in a way identical to a “warm floor” - heating devices are placed inside: water heating or electric.
Construction process
The first thing you need to decide is what shape you want to give your future bathhouse, what compartments you will create in the building, how many people it will need to accommodate. It is also necessary to take into account that a bathhouse is a room with a high level of humidity, and wood that is not protected from the effects of steam and water may suffer, becoming covered with mold and mildew. Having thought through these nuances and decided on the perimeter of the structure, you can proceed to the design stage. Separately, you need to create a design for the foundations, and then designs for the required floors.
After creating the project, it is necessary to carry out detailed planning work. At this stage, you need to decide how much material is needed and what tools are needed for this. It is also necessary to find a supplier from whom you can purchase the required amount of construction raw materials at a favorable price, while also having a sufficiently high quality. Here reviews from friends can come to the rescue, but you can also evaluate the quality of the wood yourself by first reading the necessary literature on this topic. Various companies produce ready-made kits, after purchasing which you just have to put them together. Still, despite the reputation of the company from which you purchased the materials, it is necessary to carefully inspect the wood and treat it with an additional layer of protective coatings.
Insulation of a cobblestone bath: fiber insulation, foil vapor barrier, clapboard lining.
Stages of roofing
When it comes to construction, first determine the type of foundation you will use. Again, this is a very important part of the structure, because not only the durability of the building depends on the quality of the foundations, but also, possibly, the lives of people relaxing in this bathhouse. Each master prefers a different type of foundation. But this process also depends on the type of soil, groundwater level and particle size distribution. As a result, you can choose either a light fawn or a strip foundation. If you opted for tape, then this is really the right decision. If only because such a base will support a system of any weight. That is, if you are not able to calculate the actual weight of the building as accurately as possible, then such a foundation is guaranteed to provide you with stability and strength.
When installing this type of foundation, it is necessary to take into account the depth of soil freezing; professionals advise installing it 20 cm lower than this depth.
Since in our region the number of cycles of defrosting and refreezing of soil varies greatly in winter, this precaution will help reduce the load on the foundation
Insulation of a bathhouse from the inside
Laying a foundation for a timber bath
When all the features of local soils have been taken into account, you can begin marking the area and dividing it along the axes of the building. Therefore, after this it is necessary to dig a pit of the required width, height and length. After that, it’s time to place the foundation pad in the pit, strictly along the axes. Having created waterproofing, you can easily begin placing the foundation blocks directly on the pillows.
A foundation is built on a base of sand and crushed stone, and the process of creating it is completed with the correct screed, as well as a layer of concrete, which provides protection from external destructive factors.
Construction of a bathhouse from timber
Bathhouse roof made of metal tiles
Benefits and safety precautions
It’s not enough to just build a Finnish sauna and equip it: a steam room of this kind requires unusual handling. You cannot use brooms, you are only allowed to sit and relax as much as possible. Honey masks, scrubs and skin moisturizers are acceptable, but nothing more. If you apply even a gentle blow with a birch broom, you can cause a skin burn.
Typically, visitors to Finnish baths take a shower without soap or other detergents, and when entering the steam room they sit down and relax. The first entry is limited to a maximum of 5 minutes, even for healthy and physically strong people. This time cannot be perceived as some kind of norm. If negative sensations arose earlier, it is time to immediately leave the steam room and go to the waiting room. In the first minutes you need to stand under a cool shower or plunge into the pool.
As after any other bath, you should refrain from drinking alcohol, coffee, sweet soda, cocoa, chocolate bars and similar products. People sweat a lot in the sauna, you should drink more. Each subsequent entry into the steam room allows an increase in the time spent, but you cannot enter there more than six times and stay longer than 15 minutes. No amount of physical fitness and excellent health justify violating such restrictions. You should spend a maximum of 3 hours in the sauna (even in the relatively cold part of it) at one time.
While sitting in the rest room, you should drink:
- clean warm water (still);
- tea (not too strong);
- fruit drink;
- kvass or other natural drink.
After finally leaving the steam room, you can use shampoo, soap or shower gel. The benefits of staying in a sauna are beyond doubt. This procedure strengthens the heart and develops the lungs as effectively as intense physical exercise on the street. Any organs and tissues are better supplied with oxygen, weight loss is possible (a sauna provides a lasting effect only in combination with a decrease in diet and an increase in physical activity). The skin and muscles are quickly restored, and the body is generally relaxed.
How to use it correctly?
So, after the sauna has warmed up, the fun part comes.
The vaping process occurs according to the following scheme:
- To begin with, you should take a quick and hot shower before entering the room itself.
- Inside, it is better to sit down for a moment to adjust to the temperature in the room and pour water on the lyoyla stones, which will create steam and release heat.
- Then you just need to get comfortable and relax.
- Be sure to take enough breaks during the sauna. During the break, you can go outside to cool down, or go for a swim if this is possible and there is a pool or something similar in the adjacent premises.
- Sweating always increases in a Finnish sauna, so you need to drink enough water.
- After the break, you need to go back inside and repeat the procedure with the leilas again. The cycle can be repeated as many times as your health allows. It's important to listen to your body.
- In addition, in the Finnish sauna it is customary to use bunches of fresh birch or juniper branches, called vihta or vasta. They are used in the same way as usual Russian bath brooms.
- When the time comes to leave the sauna, you need to take a shower, wash your face with cool water, and it is advisable not to strain yourself that day, devoting it to relaxation.
Pros and cons of Finnish stoves
A lot of the heat developed by a combustible material is lost from a poor design: a) A firebox that is disproportionate to either the amount of fuel or the heating surfaces of the stove. b) Smoke circulations, closed and inaccessible to room air. If there is not enough firewood in the firebox, as it should be in warm weather, then heat does not penetrate through the thick walls of the stove to its outer planes. A large amount of firewood placed above and on the sides of the combustion doors does not ignite at the same time and produces different products of different temperatures, some of which ignite earlier, others later, and some do not ignite at all. Under such combustion conditions, small particles of carbon, without combining with oxygen, are carried away from the firebox into the chimney, settling on its walls and smoke circulation in the form of soot and giving the smoke a thick and black color, proving a clear loss of combustible material. At the end of the fire, when the fire doors are left open to burn out the firebrands, room air flowing through the stove in large quantities cools the internal, just heated planes. The revolutions take little heat away from the smoke, this is proven by its high temperature in the view (from 182 to 267°C). Here, sometimes, sparks appear that ignite at a temperature of 300°, and this is almost half the temperature that occurs in the firebox. Another inconvenience is that Finnish stoves take up space in the room. This is not yet noticeable in two or three of them heated by a single stove, but in large houses requiring a significant number of stoves it is really difficult to accommodate them. On the other hand, such stoves provide the opportunity to supervise their firebox and channels.
Foundation
Regardless of the type of foundation chosen, you should consider in advance the presence of a centralized water drainage system. It will not be superfluous to carry out a soil analysis before construction to understand what type of foundation is most suitable. The foundation must be strong and frost-resistant.
Timber is a lightweight material that does not require a solid foundation. But for two-story baths, it is worth choosing a strip foundation with a depth of up to 0.5 meters; the base of the bath should be above ground level.
Quite often, a columnar foundation is used - these are concrete beams made of blocks and bricks, erected to a certain height. They are installed at a distance of 2 meters from each other along the entire perimeter of the future bathhouse, at the intersections of load-bearing partitions, in the place where the sauna stove is installed. However, it is not recommended to install it on clay soils.
Steel tubular supports with a propeller blade are screwed into the ground below its freezing level with the same pitch as in the previous version. It can be installed even on a steep slope.
Recommendations for staying in the sauna
Before entering the sauna, you must take a warm shower without using detergents. If this is your first time, then your stay in the room should not exceed four minutes. More experienced people are recommended to stay for about seven minutes. Subsequent time of visits can be increased to fifteen minutes. It all depends on how you feel. It is also necessary to take a break between runs in the sauna. The best option would be around ten minutes. But it can be longer. But it is not recommended to wet your hair before the sauna. Otherwise, they will become brittle and dull from exposure to dry air and high temperatures.
Due to the fact that the skin is well steamed, you can make various masks, peelings or even wraps. The effect from them will be much more noticeable than after taking a bath.
Types of Finnish saunas
Among the most interesting varieties of them are the following:
- smoke;
- earthen;
- forest;
- icy.
Previously, the sauna was not divided into several functional rooms, but was a single building with only one room heated by a stove. There were stones on the stove that heated up and stored heat, which was then released into the room. The oldest Finnish sauna was a smoke sauna, which is reminiscent of a Russian black bath. It was not equipped with a special chimney. It was heated, and the smoke spread through the steam room, warming and disinfecting it, and then left the room through a small vent or simply through cracks in the walls.
To increase the heat, in the steam room they poured water onto the hot stones on the stove. After people had sweated thoroughly, they washed thoroughly. Moreover, in the past, most often this happened right in the river running nearby. Now the building of the Finnish sauna is more complex, and separate rooms for changing and washing are attached to it.
Earthen saunas were made very compact and low, as they were built over a dug hole. The low walls and roof were made of peat. The heater inside the room was located on the side of the front door, and shelves for lying on the wall opposite the door were arranged. The smoke from such a Finnish sauna left the room through a small vent. In villages, such earthen saunas could sometimes still be found at the beginning of the last century, but now they are already a rarity. True, these days the fashion for a similar design of the Finnish sauna is gradually returning, so perhaps its renaissance will soon begin in Finland.
Another interesting version of the Finnish sauna is a forest steam room. It was built in the forests so that hunters and fishermen could live there temporarily or just spend the night. In this case, the heater was used not only to steam the room, but also to cook food on it. The design of the forest sauna was somewhat different from the traditional ones, since it had an open terrace under the roof. People could rest there for a while while the main room was heated.
They erect these ice rooms in severe frost. The season for visiting such Finnish baths starts in December and lasts until April, when these structures melt by themselves due to warming. Large blocks of ice are used as building material, the thickness of which varies from 25 centimeters to half a meter. Their weight can reach one hundred kilograms.
The inside of this type of Finnish sauna is equipped with wooden benches, and the ceiling is covered with a sheet of insulating material. As a rule, the heater is heated outside the walls of the ice Finnish sauna, and is brought there before the guests enter. It is not as hot as in traditional steam rooms, since the temperature does not exceed 60–70 degrees. These sauna options can already be found in the northern regions of Russia.
Advantages of laminated veneer lumber
There are several undeniable advantages in construction:
- Durability and great mechanical strength, which is achieved during the production process. The glued parts of the timber have no internal stress, so their deformation, even throughout their entire service life, is practically excluded.
- Low thermal conductivity, also achieved by manufacturing technology from dry log components. With this method, there are no cracks or voids inside the product in which moisture can accumulate, and the percentage of finished product shrinkage is no more than 0.5%. When building baths, such indicators can be decisive when choosing the material for the construction.
- A barrel sauna built from laminated veneer lumber contains a minimum of connecting elements. The integrity of the structure is ensured with the help of ridges, grooves and locks, which, when manufactured by gluing, have sufficient strength to securely fasten structural elements.
Just as in Russia steam rooms have been known since ancient times and many traditions, signs and folklore elements have arisen around them, in Finland the sauna has an important place in the culture of the country - even real championships in sauna sports are held
Humidity - the difference between a Russian bath and a Finnish sauna
A feature of the Finnish sauna is the characteristic dryness of the air; its humidity does not exceed 20%. Such dryness and low heat capacity allows you to heat the steam room to one hundred degrees or more. This, of course, affects people's health. For example, if you have certain health problems, then you should be very careful when visiting the sauna. If only because dry air negatively affects our mucous membranes and can provoke a cough.
In a Finnish sauna, the body is constantly exposed to severe stress, since the steam is very dry and the air does not mix.
But a Russian bath has higher humidity than a sauna. To remove toxins and waste from your body, you need to warm up thoroughly, and for such a procedure to be as safe as possible for the body, the conditions must be close to natural. Therefore, the air humidity in the bathhouse is approximately 70%, and its temperature fluctuates around 50 degrees, occasionally rising to a maximum of 80.
Conditions in a Russian bathhouse are more favorable for people with health problems or bathhouse newcomers:
- conditions in a Russian bathhouse are close to natural;
- air with high humidity has good thermal conductivity and promotes deep heating;
- with the help of a broom, the healing properties of the Russian bath are improved, it replaces the massage procedure;
- The bathhouse does not cause spasms and accelerated heartbeat, unlike the sauna, it can be visited by people with heart problems.
The sauna also features light steam, but to get it, you need to pour water on the stones. The steam will disperse into small particles, which will give the feeling of hot air, which, unlike steam in a sauna, will not have a burning effect.
When you enter the sauna, the stones are not very hot, so they need to be heated in the oven. Stove walls should have minimal heat transfer; it will be good if only the stones are heated, and not the stove itself. In order not to place the entire stove in the steam room, it is better to place it in the dressing room.
Often, due to their inexperience, many people create raw steam; it is very thick, but with such steam there is a risk of suffocation. To make staying in a Russian bath comfortable, the temperature of the air and the stones must be different. Also, when the air is scorched, the broom tends to dry out and its use will not bring the expected effect.
Glued or profiled
In order to decide which material is best suited for each specific case when building a bathhouse, you need to learn about all the advantages and disadvantages of wooden lumber.
Advantages of profiled timber:
- Strength;
- Rot resistance;
- Low shrinkage;
- Air tightness;
- Completely natural material;
- Low cost.
Profiled lumber is made from solid wood and has natural moisture content. This is an edged beam, which is given the required shape on machines. A shrinkage bathhouse made of profiled timber can settle over the course of a year, as the wood building material dries during the operation of the building.
The product can also be sold dried, in which case its strength and shrinkage indicators will be much higher. Everything said above is also true for baths made of calibrated timber.
Advantages of laminated timber:
- Increased strength;
- The facade of the finished building does not require cladding;
- Minimal shrinkage;
- Fire resistance;
- Thermal insulation;
- Durability;
- Tightness of connection of parts.
Glued laminated timber is, in principle, the same profiled timber, but glued (assembled) from several elements.
Lumber is assembled from dried and pre-treated boards with antiseptic, which are glued together with a special waterproof glue under pressure.
The table shows comparative characteristics of wood material
| Characteristics | Glulam beams | Profiled beams |
| Temperature fluctuations | No deformation | Possible deformation |
| Shrinkage | 0,4-0,6 % | 6-8 % |
| Surface | Perfect | Possible knots |
| Rot or wormhole | Excluded | Maybe |
| Thermal insulation | Not required | Desirable |
| Cracks | May occur along the length of the product, but do not affect the strength | Available in widths up to 1 cm and lengths up to 150 cm. |
| Violation of the original geometry (warping) | Excluded | Maybe |
Based on these data, we can conclude that the cost of glued material will be higher than that of conventional material. But, if you need a durable, attractive and functional building - a house or a bathhouse made of laminated veneer lumber, designed to last for several generations, then in this case the choice should be made in the direction of quality, not economy.
This does not mean that profiled lumber will serve much worse, but when choosing it you need to be more careful and purchase quality material from good and trusted manufacturers.
Before building a bathhouse from profiled timber with your own hands, you need to be puzzled by the choice of a suitable wood material - carefully examine the surface of the products, the performance indicators of the bathhouse will ultimately depend on this. You should not buy bars if:
- there are cracks on the products;
- there are dark, incomprehensible spots on the face (this indicates internal decay);
- the material is covered with traces of wormholes;
- quality of cut (correspondence to size).
To regulate the processes of warping of lumber, some manufacturers make compensation cuts in each product, so that if cracks appear, it will happen inside. Further, the individual choice will depend on the intended use of the building, for example:
- heating of the bathhouse once a week;
- rapid heating of the room;
- warm walls inside;
- Condensation should not cause damage to the walls and finishing of the building.
The microclimate of the bathhouse is influenced by the size of the lumber. It is not advisable to choose a section of beams that is too small, since the room will be cold, and one that is too large will not be profitable. Therefore, choosing the correct cross-section of the product is important.
Table of temperature and product cross-section
| Temperature | Section |
| From -20 to -30°С | From 100x100 |
| -30°С | 150x150 |
| -40°C and below | From 180x180 |
A cross-section of 100x100 for beams can save money when building a bathhouse from profiled timber - provided that the room is used periodically and the required temperature is maintained only during its use. If the winters in the region where you live are harsh, then a larger cross-section is needed.
For internal partitions, in all cases indicated in the table, 100x150 mm beams can be used. The length of lumber is most often no more than 6 meters.
Important! After purchase, wood products need a day to acclimatize. After this, you can begin construction work.
