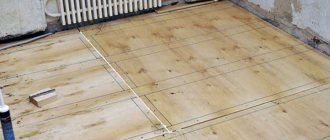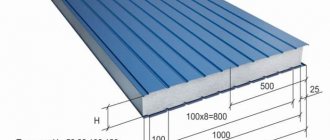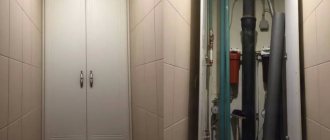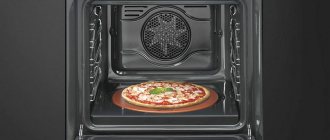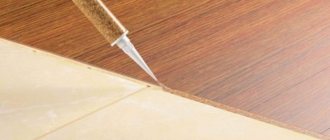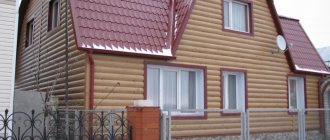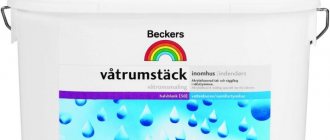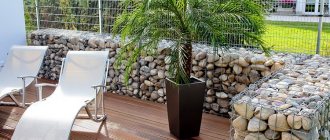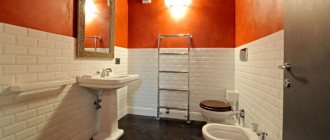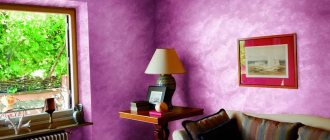The demand for environmentally friendly materials is gaining momentum. Every sane person understands the importance of using healthy building materials, such as wood, in their home.
However, this is an expensive pleasure that many cannot afford. What to do in this case? The problem can be solved using a cheaper analogue - plywood. In terms of its properties, it is almost as safe, and its texture is sometimes indistinguishable from natural wood; moreover, it is easy to install and lasts a long time. Owners of private houses, country cottages and summer cottages successfully use plywood for their needs. Owners of city apartments also do not avoid getting to know her.
Eco-friendly, stylish and inexpensive
Advantages of plywood
Plywood is used everywhere: cladding, cladding walls and ceilings, the construction of simple and complex architectural elements: arches, columns, various niches for things, in the production of doors and furniture. Such widespread use is due to its advantages and disadvantages over other analogues.
OSB walls in a wooden house and more
- Hard and durable material - this property is especially noticeable after installation work. Drywall is significantly inferior in this indicator. Plywood can easily survive sudden mechanical stress.
- Relatively low weight - this property will facilitate loading and unloading operations, as well as transportation of a significant number of sheets.
- The soundproofing property is excellent - this is not superfluous when forming partitions, ceilings, as well as when casing walls.
- Wide “cost” range. Depending on your goals, you can choose the most suitable plywood option for the price: rough or finishing.
- Environmentally friendly material, since it is made from natural raw materials: pine needles, larch.
- Installation and processing. Plywood sheets can be cut and processed even with hand tools, and thanks to the correct geometry, the sections are easily joined.
- Flexibility. This quality allows you to cover “irregular” walls, as well as build complex cylindrical structures.
- Treats paints and varnishes well. It is easy to carry out antiseptic treatment and simply paint.
Specifications table
Where is this cladding used?
Veneered MDF and chipboard panels, as already mentioned, have found their place in the furniture industry. Modern technologies now make it possible to achieve absolute resemblance to the original array. But these products have one significant drawback: such sheets are afraid of constant exposure to moisture, especially for MDF-based products.
Plywood wooden furniture for kitchens or services is most often made on the basis of laminated “FOF” panels. They are absolutely resistant to moisture and do not lose their characteristics for decades.
Laminated sheets.
Important: laminated plywood panels are widely used in construction for the manufacture of removable formwork for pouring concrete foundations. Such a shield can withstand at least 50 cycles, although the laminating film is special.
The recently introduced sandwich panel made of plywood is now very popular. The technology itself is no longer new, but before this, such panels used plastic, metal or OSB boards.
The principle is simple - a layer of insulation is laid between two sheets, usually polystyrene foam. This design has unique thermal insulation properties.
Wall panels.
The price of a plywood sandwich panel is quite high. This is due to the fact that in such structures expensive bakelite plywood “FB” of the highest or first grade is used. Theoretically, a warm frame house can be built from such material, but due to its high cost, it is more popular as an insulating internal or external cladding.
Of course, factory-made sandwich panels are distinguished by their high quality and availability of installation connections. But our resourceful people have adapted to reduce the cost of construction by making the material with their own hands.
In essence, nothing complicated; instead of expensive polystyrene foam, simple polystyrene foam is used. And instead of first-grade “FB” plywood, the second or even third grade “FK” is used in interior spaces, and “FSF” is used for exterior cladding. It's all glued together, as a rule, with liquid nails.
Plywood sandwich panels.
Rules for installing plywood sheets
To sheathe walls with plywood, both frame and frameless structures can be used.
Frameless is used when finishing walls in an apartment or other room with flat walls - this method is simple, installation is quick: the slabs can be glued to a flat wall surface, it is recommended to glue the joints together. This method is good because it allows you to mount the finishing surface without additional modifications.
Finish wall cladding
A frame structure will require more time, but this is necessary for uneven walls, as well as when laying insulation or sound insulation is required. For the frame, wooden blocks or galvanized plasterboard profiles are used.
Decorating the walls in an apartment begins with electrical installation work; cables and wires are supplied to distribution boxes, panels, sockets, etc.
Blitz tips
- It is recommended to pre-treat the wooden sheathing for the installation of panels with a soil mixture to increase the strength and stability of the entire structure.
- All joints between installed elements should be hidden with special decorative plugs;
- Combining panels with various finishing materials will make the interior unique and varied.
- To prevent the formation of condensation on the lined surface , it is recommended to install a special vapor barrier in the form of a protective film on the sheathing before carrying out installation work.
- To cut out complex shapes or create structures of various shapes, it is better to use an electric jigsaw.
- A batch of finishing material should be purchased from one manufacturer. When purchasing, it is recommended to check the serial number of the product, color scheme, size, and check for manufacturing defects or mechanical damage.
Frame assembly
To install the frame you will need plywood, wooden beams (galvanized profile), direct hangers, fasteners: screws, dowels. Also some tools: a hammer, a screwdriver, a jigsaw (circular saw), a tape measure, a building level and a corner.
- At the first stage, the walls are marked. Using a building level, mark vertical guides in increments of about 60-80cm - the increment depends on the size of the sheet, which must be connected horizontally to at least three points, one must be strictly in the middle. Horizontal markings are also made under the ceiling and near the floor.
- Screw vertical plumbs onto the wall in increments of 50-70cm, onto which the frame elements will be attached.
- The frame begins to be assembled with horizontal guides, after which they move on to installing vertical ones. The distance between the wall and the front side of the profile is set taking into account the goals (presence of noise and heat insulation).
Vertical posts are placed along the edges of the wall and twine is pulled between them. With its help, all other guides are set. This simple technique will help you avoid unevenness.
- After the frame is ready, it is treated with an antiseptic composition, after which it is ready for hanging sheets.
Frame for a rough plywood base
Varieties
Wall panels for interior cladding differ in shape, size and materials from which they are made.
In shape they can be slatted, tile and sheet.
Reiki
They are represented by planks with a length of 2.3 to 3.6 meters, a width of up to 32 cm, and a thickness of 8 to 15 mm. This is the same lining, for the production of which natural or artificial materials are used. Panels of this type are used for interior cladding of various types of premises.
They allow you to successfully adjust the space: when positioned vertically, they visually increase the height of the ceiling, when positioned horizontally, they expand and lengthen the room.
Installation of slats is carried out on a sheathing made of metal or wooden guides using construction staples and self-tapping screws. The slats are connected to each other using a tongue-and-groove locking method with the installation of special tabs.
Tiles
The panels can be in the shape of rectangles or squares of various sizes, textures and colors. Their length ranges from 30 to 90 cm and width from 25 to 50 cm.
The finishing material combines well with each other, allowing you to create the desired patterns and textures on the walls. The tiles are installed on a special adhesive base using clamps on the sheathing.
Sheets
This is one of the most complex types of panels, which is presented in the form of large rectangular sheets up to 3 meters in area. They have standard dimensions - 1200x2440 mm, up to 6 mm thick. They are intended for quick finishing of large premises.
Most often they are made from MDF or fiberboard, the outer layer is covered with a thin veneer imitating various surfaces like stone, wood, plastic, leather, cork, brick, etc.
Such material is installed only on an adhesive base or sheathing, and the internal joints between the elements are decorated with moldings.
Installation of plywood panels
Rough wall cladding is not a complicated process: the work is not painstaking and does not require special precision.
- The sheets are sewn to the wall vertically. If the geometry of the room is incorrect, each plywood sheet on top will have to be adjusted individually, coordinating the dimensions each time.
- Covering the walls with plywood begins from the corner of the room.
- The first sheet is placed against the frame, and checking the vertical level, it is baited in 2-3 places.
- The sheet is fastened with self-tapping screws so that it fits into the wooden frame by at least 2-3 cm. The fastening step is about 15 cm - you should not split it.
In order not to miss and hit the frame, you need to make the appropriate marks at the top and bottom. Also, for convenience, you can pull the twine and navigate along it. If you are not sure where the frame lath is located under the plywood, you can lightly tap the plywood sheet at the expected location with a hammer and determine the location of the bar by the sound - the sound will be muffled.
- When installing the following sheets, you should not strive to reduce the joint gap: 2-5 mm. acceptable, since wood requires a thermal gap.
- All subsequent sheets are attached in the same way.
An interesting solution for a country house
Price
The issue of price is paramount when choosing such a finish.
The most budget options are panels made of plastic, MDF, chipboard, fiberboard. The cost of products belonging to the low price segment can range from 3 to 20 dollars per square meter. m.
Finishing materials in the mid-price range include products made from gypsum vinyl, cork and bamboo. Cost per 1 sq. m. in the range from 12 to 150 dollars.
Expensive products include panels made of natural wood, glass and volumetric 3D panels . Their price depends on the quality of the material, the complexity of production, functional features and manufacturer. On average, a square meter of finishing material of this class will cost the consumer $150 or more.

