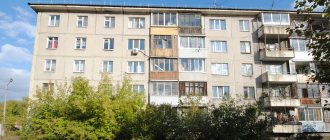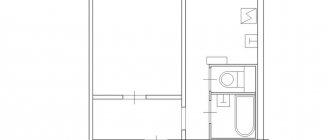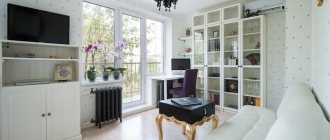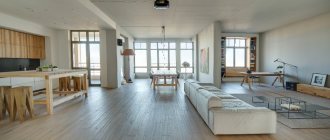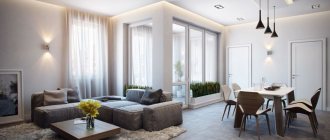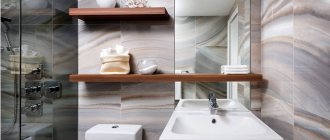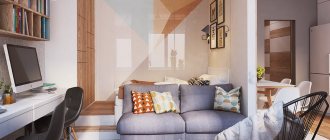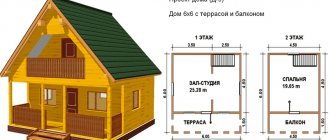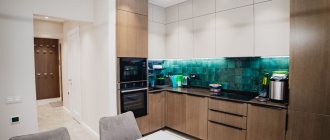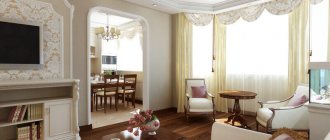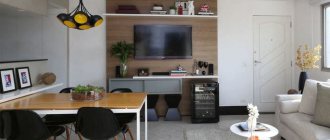Four-room apartments are usually intended for large families. Therefore, when choosing an apartment, its layout is so important - comfortable and functional. The layout should suit the tastes of each family member and correspond to their habits and personalities.
To facilitate the selection of a suitable layout, it is recommended to adopt two important principles, which at first glance seem incompatible: the rooms should be isolated from each other as much as possible, but at the same time the feeling of freedom and space in them should not be lost.
To solve this problem most productively, let’s consider the most important factors influencing the choice of premises.
Layout options depending on the room
The layout of a 4-room apartment differs from most others in the different rooms and their number. And the rooms can be separate or walk-through, which is not often seen in two-room apartments.
Design of a four-room apartment in a panel house
There are various variations of apartment plans. But the main option for a panel house is the option with three separate bedrooms, which are connected by a corridor. As a rule, one of the rooms is larger than the others.
In Khrushchev
Khrushchev apartments, as we know, are small rooms, namely: narrow passageways, tiny kitchens, combined bathrooms and toilets, and low ceilings. However, four-room apartments are also found.
A modern person is unlikely to like a 4-room Khrushchev house, but it will be interesting to equip it too. 4-room Khrushchev house, the layout of which will be presented in the photo.
In Stalin
Things are completely different in Stalinist apartments. High ceilings, more than 3 meters, wide corridors, separate toilets and bathrooms, impressive kitchen sizes. And due to the fact that the houses were built of brick, they have good sound insulation and better thermal protection than panel houses. This is where a designer can roam.
Correct arrangement of furniture
To place furniture in the room, select the main element. If this is a kitchen, then a dining table. For the bedroom there is a bed, and in the living room there may be a TV.
The dimensions of the dining table for the kitchen depend on the number of eaters and the availability of free space
It is necessary to calculate the dimensions of the furniture and its arrangement so that there are convenient passages for comfortable movement around the room
The interior of any room in the apartment should not be cluttered with unnecessary furniture.
To visually increase the size of the room, you need to hang pictures as high as possible. Particular attention should be paid to the corners. They are rarely left empty. Therefore, it is recommended to install a vase, corner cabinet or shelving.
The room should not be heavily crowded with furniture. It must remain free to move.
The owners of a 4-room apartment are very lucky. The large area allows the whole family to fit in, be nearby, and at the same time be left alone. Planning a 4-room apartment can be a pleasant task that will make all your cherished dreams come true.
Kitchen
The design of a three-room apartment in a panel house is carefully thought out in terms of placing places where household utensils, household appliances, and kitchen supplies will be stored.
In the kitchen, the standard line of wall cabinets above the work area was supplemented with mezzanines reaching to the ceiling, thus increasing the useful storage volume. There you can keep those devices that are not needed daily.
It is very convenient in a small space, since the ergonomics are carefully calculated: from the refrigerator, supplies immediately go into the sink, then move to the work table for processing, and then go to the stove. As a result, the available space was enough to accommodate a fairly large table for family dinners.
Lighting
Lighting fixtures must be selected based on the goals set and the availability of work areas. Ideas that can give a room a special volume include:
- A good option would be a combination of lighting fixtures and a glossy surface on which they will be placed (a lamp and a cabinet); this technique is used in other small and narrow rooms (for example, in the kitchen or living room). This method should not be overused, otherwise it will look too cheap and tasteless.
- Create a kind of center in which the chandelier will be placed. This way the composition will be complete and will not cause unnecessary dissonance.
- It is recommended to have multi-level lighting: in this case, the presence of cabinets and cabinets is important. Sophisticated lighting will help make the room feel more spacious.
- Place additional lighting in work areas, near the bed. Thus, even with a general lack of lighting, you can perform your assigned tasks: do work or creativity, read.
- You can apply lighting (LED lamps are often used) to frequently used things: drawers, mirrors. This method will help create an atmosphere of comfort.
Don’t forget about other additional techniques that can be implemented using furniture and accessories.
Living room-kitchen
As a result of a small redevelopment in a three-room apartment, it was possible to obtain a fairly large space.
This area comfortably accommodates three functional areas:
- kitchen,
- dining room,
- living room.
Apartment design 80 sq. m. after all the changes includes a space in which, as a result of small changes, it was possible to successfully place a kitchen area, a dining room and a cozy living room.
The area intended for cooking is equipped with three main blocks: a voluminous storage system, a built-in sink and a work panel with a built-in electric stove.
In the space between the window and the storage system there is a work surface, and a dishwasher and washing machine are installed under it.
The white color used to decorate the apron visually expands the space.
To level the height of the window sill and the built-in work surface, tabletops of different thicknesses were used: 50 and 20 mm.
The room is equipped with an unusual decorative element in the form of a chandelier above the table, illuminating the dining area. The original lamps placed around it visually lighten the impression of a massive dining group.
The living room is decorated with an elegant beige sofa placed by the window. A TV stand in the form of a design of open shelves and a place for a TV is combined in style with a storage system at the entrance to the room.
The composition is complemented by chairs and an original armchair in mustard tones, placed near small coffee tables.
The interior of the apartment is decorated in light colors. The white wall in the living room is complemented by plaster elements and a shelf on original mounts, echoing the style of the dining group.
Room decoration
For a 4 by 4 living room, you should choose finishing materials that will occupy a minimum of space, hide the shortcomings of the room and emphasize its advantages.
Floor
To make the living room stylish and cozy, it is recommended to lay on the floor:
- Linoleum is the most popular flooring material and has a good price-quality ratio;
- Laminate is able to imitate natural wood or stone, has an affordable price, and is resistant to temperature changes;
- Natural wood, solid boards or piece parquet. The wooden floor looks luxurious and is pleasant to walk on barefoot. Main disadvantages: high cost, fear of moisture.
Light parquet on the living room floor looks great
Advice! It is recommended to lay parquet or laminate flooring diagonally to visually expand the boundaries of the room.
Walls
The following should be used as wall covering:
- Paint. Painting is a simple and cheap finishing method that allows you to preserve the usable area of the room. It is quite difficult to damage the painted surface of a wall, so this particular material is relevant for houses where children and animals live.
- Decorative plaster. It is durable, practical, easy to clean, breathable and can mask minor defects on the walls.
- Plain wallpaper. The cheapest option is regular paper wallpaper. This is an environmentally friendly, but short-lived material. It is better to choose among models with a vinyl or non-woven base.
Using drywall you can make any shaped structure on the wall and decorate it with photo wallpaper
Advice! If the owners don’t like plain walls, you can choose wallpaper with a print, but the pattern should be small. Large patterns visually reduce the size of the room.
Ceiling
To finish the ceiling in a small square room, professionals recommend choosing one of the following options:
- Painting. This is a simple process that takes little time. In addition, you can choose any shade you like for the living room.
- Whitewashing is a cheap and simple finishing method.
- Wallpaper. They will help hide minor imperfections in the ceiling, are inexpensive, and have a wide selection of colors and textures.
- Stretch ceiling. May have a matte or glossy surface. The latter, due to the reflection of light, creates the illusion of additional space.
A stretch ceiling with built-in lighting looks very elegant in the living room interior
Advice! Installing spot ceiling lights will illuminate individual areas of the room and visually make it more voluminous.
Balcony or loggia
The first ones can be “sewn up” and insulated, but they cannot be attached to the living space. The latter, in some cases, can be partially or completely added to the space of the living room or bedroom. It all depends on the design features and series of the house, as well as on the decision of the inspection. In any case, you cannot install a heating radiator there, but you can install an electric heated floor.
Insulated loggia as a workplace
What to consider when remodeling a four-room apartment There are things that can and cannot be done during renovation. And this is not about aesthetics, but about protecting the rights of residents. A legal redevelopment of a four-room apartment is considered to be one in which the changes made do not endanger the neighbors and the house as a whole.
What color scheme is better to choose for the bedroom?
The bedroom is a place intended for relaxation. Therefore, it is worth choosing a calm, peaceful color scheme for it.
Selecting the color scheme
So:
- For a tired look and a visual increase in the space needed for a small bedroom, the best choice would be to have light shades. The choice of white and beige colors may not be the only ones. You can choose any light color you like. It will make the room more modern and creative.
Attention: It is worth adhering to one important recommendation: each color has both warm and cool shades. Warm shades should be used in a bedroom with windows facing north, while cool shades can help slightly cool a south-facing room.
- To add brightness to the interior, its design should be bright and colorful, contrasting in the overall color mood. For example, the wall at the head can be made in a brightly saturated color.
- It is also possible to use rich photo wallpaper (see Bedroom design with photo wallpaper: an original solution), a carpet on the floor or a dark bedspread with a bright color that stands out from the general background.
Standard plan
The layout of the 4-room Khrushchev house provides the following premises:
- two bedrooms located in the farthest zone;
- the third room is the living room, which is a passageway for these bedrooms;
- the fourth room is another bedroom, located next to the kitchen;
- the kitchen, bathroom and toilet are located next to the hallway, close to the entrance;
- At the end of the hallway next to the living room there is a wardrobe compartment.
The next historically later type of multi-story building - a 9-story panel building, "Brezhnevka" - has some differences from the "Khrushchevka". Bedrooms and living rooms, kitchen and bathroom are located approximately the same as in 4-room “Khrushchev” apartments, but differ in size.
In St. Petersburg and Moscow, a renovation program has been carried out over the past few years - old “Khrushchev” buildings, many of which are considered unsafe, are subject to resettlement and dismantling. In return, construction companies, by order of federal and local authorities, will build new buildings in which the area of the rooms will increase slightly. Kitchens, bathrooms and corridors (including hallways) will become noticeably larger.
Brick “Khrushchev” and “Brezhnevka” buildings, regardless of the number of rooms in the apartments, have less ventilation and improved sound insulation.
How panel housing construction began
A big problem in the post-war years was communal apartments, in which several families lived at once.
The construction department was then tasked with creating a residential building project that would be as budget-friendly as possible and would allow apartments to be occupied by families.
As part of its implementation, the idea of construction based on a load-bearing frame was introduced. In 1951, the first microdistrict was built in the capital using frame-panel technology with ten-story buildings. At the same time, development of frameless houses was carried out, the first of which was built within three years.
In 1955, a truly historic decree was issued by the then communist leader N.S. Khrushchev. It talked about eliminating excesses in building design. The “ostentatious” architecture characteristic of the years of Stalin’s rule no longer corresponded to the party’s ideas about what buildings in the country should look like.
Stalinist architecture fell out of favor under Khrushchev
The party took a new course, the rationale for which boiled down to the following: moving several families into one apartment represents a social problem. Communal apartments are unprofitable housing from an economic point of view.
Builders were given the task of developing projects that, due to their low cost, would help provide housing for workers in a short period of time. It was planned that by 1980 each Soviet family would receive a separate apartment.
This is how the notorious small-sized “Khrushchev” apartments appeared, which to this day make their owners rack their brains over how to expand the space at least a little (see the link for ideas on the layout and design of “Khrushchev” buildings).
Redevelopment in a panel house. All features.
So, let's look at some of the nuances that are inherent in repairs in large-panel buildings.
3.1. Renovation of apartments in a panel house affecting load-bearing structures.
Coordinated redevelopment of an apartment in a panel house.
First, you need to determine which walls in your apartment are load-bearing. For these purposes, we have specially created a separate article, as well as a database of standard houses indicating the load-bearing walls on the apartment layouts of each series.
We highly recommend that you read it, but here we present only the main points. If a panel house was put into operation before 2007, then an opening in the main wall can be made and approved. At the same time, its permissible width varies in dimensions from 900-1100 mm, and the length of the remaining partition (from the outer wall or existing opening) must be at least 1000 mm. If a panel house was put into operation after 2007, and its author is the MNIITEP Institute or Mosproekt (more than 90% of all panel houses in Moscow), then the main walls cannot be touched, as this will violate the protection of the building from progressive destruction. In this case, the opening can only be made in a section of the supporting panel specially designed for this purpose, made in the form of a recess, if any.
The opening must be reinforced with a frame in accordance with a specially developed redevelopment project and approved.
3.2. Redevelopment of a panel apartment with the addition of a balcony.
Here we will voice only the main points.
Firstly, in any panel houses it is forbidden to remove the door threshold when entering the balcony; the author of the house project does not allow this to be done.
Secondly, it is possible to eliminate the window sill section of the outer wall only in houses built before 2007. It is prohibited to do this in houses after the year of construction after 2007, similarly to openings (see paragraph 1 of the article).
Comment to the video: Change of paragraph: the technical conclusion from the house designer when remodeling load-bearing structures must now be carried out in accordance with paragraph 1.4.8. Appendix 3 to Moscow Government Decree No. 508 (and not clause 1.4.7, as was the case before the introduction of PPM No. 1335).
3.3. Repair of a panel house according to a standard project.
From December 1, 2011, approval of the redevelopment of an apartment in a panel house in accordance with Government Decree No. 508 can be carried out according to a standard project. We reviewed in detail all aspects of using such a project here. To use a standard project, firstly, your apartment must be presented in a special catalog of standard projects (with exactly the same layout), and, secondly, your new apartment layout must absolutely coincide with the layout presented in this catalogue. In practice, it is very rare that the owner’s wishes to change his layout completely coincide with what is indicated in the catalog, so it is quite rare to use standard projects. In addition, not all series and not all types of apartments are presented in the catalog.
3.4. Redevelopment of an apartment in a panel house with gating of walls.
Very often, owners want to install electrical wiring and water supply and sewerage pipes inside load-bearing walls. A device for this penalty is prohibited by clause 10.11 of the Appendix. No. 1 to Moscow Government Resolution 508. Such interference with the load-bearing panel can lead to damage to its working fittings. If someone notices this (the manager or neighbors complain), then in addition to a fine, it will be necessary not only to repair the fine in the wall, but to strengthen it to restore the load-bearing capacity according to a special project from the author of the house project, which can cost fabulous money (up to 1000 000 rubles). Therefore, it is better not to make fines in load-bearing panels.
Standard area of apartment premises
As has been repeatedly noted in our materials, not every redevelopment can be approved; most often this concerns design projects, the development of which does not take into account the norms and regulations of the current housing legislation.
That is why the development of a redevelopment project should be entrusted only to professionals who, like no one else, are aware of the regulations and have the appropriate SRO approvals, which confirms their competence in this matter.
Along with prohibited activities, which will obviously cause the housing inspector to refuse to issue permission for redevelopment , there are also restrictions regulated by construction and sanitary norms and rules.
The list of these restrictions also includes standards regarding the minimum area of premises in an apartment , non-compliance with which will lead the approval procedure to a dead end already at the initial stage.
The SNiPs directly regulating these restrictions are quite extensive. It is not necessary for the apartment owner to know all the nuances; there are design organizations for this; however, it is possible to summarize the information regarding the minimum allowable area of the apartment and premises, which we have done for your convenience.
Today there are rules that apply to the construction of apartment buildings. According to these standards, the minimum area of an apartment is:
| Number of rooms | Minimum apartment area, sq.m. |
| 1 | 28 |
| 2 | 44 |
| 3 | 56 |
| 4 | 70 |
| 5 | 84 |
| 6 | 103 |
Over the entire period of our organization’s activity, we have had to deal with five- and six-room apartments, but the bulk of our work is still related to 1-3 room apartments. Therefore, we will dwell in more detail on the prescribed standards for these particular apartments.
Minimum area of apartments:
| Number of rooms | Living room, sq.m | Bedroom area, sq.m | Kitchen, sq.m |
| 1 | 14 | 8 | 6 and 5 for kitchen niche |
| 2 or more | 16 and 9 for other residential premises | 8 | 8 and 6 for kitchen niche |
That is, what does the top table mean: - For one-room apartments that are in social rent, the area of the living room cannot be less than 14 square meters. — For two-room (or more) apartments, the area of the common (large) living room cannot be less than 16 square meters, the remaining rooms cannot be less than 8 square meters. meters.
And previously, the housing inspection interpreted this SNiP as the same for all types of apartments, since there was no other way. That is, when SNiP was written there were no other forms of ownership and there was nothing to rely on other than it.
However, recently there has been a tendency towards some changes in the interpretation of these norms: In SNiP, at the bottom of the page there is an asterisk * and the signature “for apartments in social rent” and we see references to this point less and less often. Now it is not uncommon for an apartment to agree on one living room with an area of 8-9 square meters, provided that it meets other standards: the width of the room is at least 2.25 meters or the room must have natural light (i.e. a window), etc. .
Special attention must be paid to the standard height of the apartment’s ceilings. In Moscow, the minimum height between the flooring and the ceiling must be at least 2.5 m, while the permissible height of corridors and other non-residential premises is 2.1 m.
Let's take an example from our practice. Below are the plan for the design project that was provided to us by the customer and sheets of the redevelopment project developed by our organization. In the original version, according to the design project, the partition between the corridor (5) and the living room (2) was shifted in favor of expanding the hallway, while the area of the living room was reduced to an unacceptable 7.4 sq.m., which does not comply with SNiP standards.
Redevelopment according to a design project Our Redevelopment Project
Together with the owner, it was decided to change the redevelopment plan and the corridor was slightly enlarged at the expense of the living room (1) and the living room (2) turned into a living room, as a result of which the project was successfully agreed upon.
You can find out more about this redevelopment project here.
Such inconsistencies in design projects occur very often, as a result the owner spends money on designers whose solutions are inconsistent. You need to understand that a beautiful picture does not mean anything, even if you work with a designer, consultation with experienced designers will not be superfluous, and in some cases it will even help save money.
Our company provides services for design and coordination of redevelopments. If you have a question about the “consistency” of your redevelopment, you can get a free consultation by calling the numbers on the website.
Source
Successful redevelopment options
Many people are now trying to do redevelopment in Khrushchev buildings. Before starting such work, you need to familiarize yourself with the house plan and find out which load-bearing walls you have. The following redevelopment options are most often made:
- You can make a studio out of a one-room apartment if you are not satisfied with a small kitchen. This option is suitable for one person;
- if you have a walk-through room in a two-room apartment, you can combine it with a second one and make a spacious one-room apartment;
- in three-room and four-room apartments rooms are also often combined;
- in order, on the contrary, to divide the space inside the room, you can make an arch, a column or an additional wall - this is relevant for large families in one-room and two-room apartments.
All about the features of the redevelopment of the “Khrushchev”, see the following video.
Description of the advantages and disadvantages of a small bedroom
Quite often, the types of standard apartment projects do not suit buyers: the presence of low ceilings, narrow windows and not particularly convenient building space does not add interest to such apartments. Such disadvantages are found in Khrushchev-type bedrooms (see Bedroom design in Khrushchev: nuances in design). But they can also be used as advantages. It’s easier to turn a small room into a cozy nest that anyone will rush to after a hard day at work. This also provides an excellent chance to show off your talent and show off your ideal taste when designing the interior of a small bedroom. Here it is necessary to solve problems that do not exist in a large bedroom: it is necessary to visually increase the space, select the right color and the most necessary furniture. Working with miniature rooms is very exciting and addictive, and after its completion you can be happy with the result.
What is prohibited:
• remove or make load-bearing walls vulnerable without approval; • reduce the area parameter below the norm (currently – 8 sq. m per person); • leave the tenant without natural light and heating; • expansion of non-residential space at the expense of residential space; • move the “wet zone” of the bathroom far from its original position; • dismantle various boxes and disrupt the operation of utility networks; • combine the hallway with common vestibules.
You should be especially careful with rooms with high humidity. If you touch them during the remodel, make sure they are not located above the wardrobe or bedrooms of the downstairs neighbors. Ultimately, if the final layout of a four-room apartment is ergonomic and comfortable, then it has enough storage space, and comfort is provided to all household members.
Typical redevelopment and repairs
Typical redevelopment of Brezhnevka
involves the performance of certain construction work that requires approval from the relevant authorities. Often a combination of a bath and toilet, a balcony and a room adjacent to it is carried out. In some cases, a large room is divided into several small ones.
Important! For the listed works, it is necessary to obtain the appropriate permission and first legalize the redevelopment.
Redevelopment options with dimensions
When carrying out redevelopment, you must remember that the minimum size of the room should be 8 square meters. m. Layout of Brezhnevka 2-room apartment
implies an expansion of space. To do this, the bathroom is combined to increase its area. You can remove a separate corridor, expanding the living room and making it a walk-through. The second room can be divided into 2 small bedrooms for parents and a child.
Brezhnevka 3-room
can expand by getting rid of built-in wardrobes and mezzanines. It can also combine a bathroom.
Ways to increase kitchen space
If Brezhnevka has a layout
assumes there is a balcony in the kitchen, then they can be combined. Thanks to this, the area of the kitchen space will increase. As a rule, the kitchen is adjacent to a load-bearing wall. Therefore, it cannot be completely demolished. You can only make an arched opening between it and the living room. If there is a pantry nearby, you can combine it with the kitchen.
Combining a small kitchen and living room
Layout of Brezhnevka with 2 rooms
assumes the presence of a small kitchen, which they often try to combine with the living room. This is a rather labor-intensive option. To implement such a project, it is necessary to take into account several nuances:
- The wall that will be demolished should not be load-bearing;
- The project must be agreed with the relevant authorities and legalized.
Combining a bathroom
Combination is possible if the bathroom is separated by a non-load-bearing wall. It is necessary to take into account several points, including the number of people living in the apartment and the convenience of such redevelopment. Removing the wall will increase the area of the room and make it more convenient to place everything you need.
Dismantling of cabinets
Some Brezhnevkas have built-in cabinets necessary for storing things. Modern furniture allows you to conveniently and hiddenly place everything you need. Therefore, such cabinets are losing their relevance. Their walls are not load-bearing. Therefore, you can get rid of them to increase space.
Other options
Various options are used for redevelopment. And you don't always have to tear down walls. Zoning can be carried out:
- Special partitions. It could be simply drywall or a closet that divides the room into several rooms and allows you to store things at the same time;
- Room design. You can divide and visually enlarge the space using cladding and color schemes;
- Zoning with light;
- Creating a ceiling niche, raising the floor.
How to properly organize space?
So, the standard layout of a 4-room apartment in panel high-rise buildings has the following disadvantages:
- narrow and long hallway;
- lack of space for kitchen furniture;
- the living room and kitchen are separated by one of the bedrooms and are connected only through the hallway;
- impracticality of a loggia or balcony for installing furniture;
- The combined bathroom is limited due to the adjoining of adjacent rooms.
If these shortcomings are significant for you, it’s time to change the apartment plan. When obtaining permission from authorities to demolish partitions, follow these steps.
Hallway zoning - division into zones for a dressing room and seating areas. It is recommended to install a designer wardrobe and a couple of small poufs.
At this point, you may need, for example, hanging shelves located above the table and a wall bars with a horizontal bar for physical education.
Hallway and corridor
If you've always dreamed of a wardrobe, try sacrificing space near the front door or part of the hallway. Believe me, even narrow cabinets up to the ceiling can accommodate a lot of things. In this case, the loss of space can be compensated for by mirrored doors.
Spacious closet in the hallway
Options for redevelopment of a two-room apartment
In most cases, redevelopment involves dividing one large room into two smaller ones. However, during the redevelopment process, you should remember that, for example, the area of a children's room should be at least 9 square meters. m. In addition, the newly acquired premises should not be left without natural light.
Another redevelopment option that allows you to gain a few extra square meters is to combine a bathroom. When carrying out this work, remember that any action involving the transfer of a toilet and bathroom must be accompanied by the application of waterproofing coatings, which will delay the spread of moist air and moisture outside the apartment.
conclusions
A small bedroom is not a death sentence. Follow the advice of designers, harmoniously combine shades and style directions, this will help visually increase the space.
There are many options with which you can achieve an optical illusion. Choose the method you like best.
When choosing furniture, focus on compactness and functionality, because the room should not be cluttered. By following these recommendations, you can create a unique, inimitable bedroom design.
Choosing a style and color palette for the room
An important step in renovating an apartment is choosing a style. There are two main ones:
- modern;
- classical.
- Modern style is rich in varieties. Its features are free space, discreet colors, and a minimum of decorative elements. At the same time, it must be multifunctional and combine various styles with a predominance of a specific one.
- Classical. Always in demand. It is distinguished by its royal scope. When it comes to the classic style, you need to remember that it is characterized by everything natural and expensive. If it’s wood, then it’s made from valuable species. If it's tile, then it's marble. This style is not for everyone. Mainly for those who are used to living large.
An interesting style, and at the same time ethnic for lovers of nations. You rarely see such a design, but even modern style can envy its originality and expressiveness. Among the popular styles today, avant-garde, modern, high-tech, brutalism, and environmental are popular.
We make a decision
A four-room apartment is an excellent choice for a large and friendly family that is ready to make financial investments for the sake of their own comfort and well-being. If you are in doubt about which type of house is preferable - brick or panel, then you are definitely not mistaken in choosing the number of rooms in your future apartment, since a large area means great opportunities.
All that remains is to weigh the pros and cons, cast aside doubts and decide to buy your new cozy family nest.
A four-room apartment is the optimal solution for those who are accustomed to spacious and bright living spaces and highly value personal space. Moreover, it is not at all necessary to have many children to live in a four-room apartment. One of the rooms can easily be equipped as a playroom or library. Often a mini-gym or a combined living room is installed in one of the rooms.
The choice is yours and it’s quite simple to make. The modern housing market offers a huge number of options, among which you can find the best one. The main thing is to understand that a 4-room apartment is spacious and comfortable, personal space and a home for a large family. This is an opportunity not only to live comfortably in such an area, but also to receive guests. And this is really the right choice.
You will learn how interesting it is to furnish a 4-room apartment from the following video.
Decorating the room
All elements of the 4 by 4 living room interior should contribute to creating an attractive design. The decor should not clutter the room; it should create the illusion of spaciousness and airiness. To decorate a small square living room, you can use the following items:
- Mirrors. By reflecting natural and artificial light, they make the room deeper and brighter. Mirrors should be placed opposite window openings.
- Curtains. The textiles on the windows should be plain, translucent, made of light, airy fabric without decorations. Tassels, fringe, braid, drapery - all this makes the interior heavier, making the room smaller and darker. The same effect is achieved by curtains made of heavy, dense fabric of a dark color or with a bright pattern. In a small room, you can hang blinds, roller blinds or Roman blinds on the windows.
- Light paintings and photographs. You can hang several pieces. A large amount of wall decor also clutters the interior and visually reduces the area of the room.
Paintings perfectly complement the Scandinavian interior of the living room
With a competent approach to design development, you can radically transform a small square living room, making it attractive to both family members and guests.
Layout in old houses
The layout of a 4-room apartment depends largely on when the house was built and what series it belongs to. Moreover, according to renovation programs, even old houses can now be qualitatively improved.
"Khrushchev"
These apartments, with any number of rooms, have a small area. Therefore, even 4 rooms do not give a feeling of spaciousness and comfort. Moreover, such an apartment is an excellent budget solution to the housing problem for a family with two children. It is also suitable for those who need an office for work. The standard plan of a 4-room “Khrushchev” includes the following details:
- bedrooms, as a rule, are not located in the near zone, in the amount of 2 rooms;
- a walk-through living room from which there are entrances to two bedrooms;
- third bedroom, which is close to the kitchen;
- entrance hall and exits from it to the toilet and bath, kitchen, plus a small pantry-dressing room.
The houses of the “Khrushchev” series were panel and brick. Among the most popular series:
- K-7 – frame type, where 4-room apartments were located in modified houses;
- 528 – most often built in the northern regions, there are various modifications with balconies and bay windows;
- 335 – distinctive features are combined bathrooms and spacious storage rooms;
- 480 – panel and brick houses with balconies, all rooms are adjacent, there are closets in the corridors;
- 646 – with a balcony and storage rooms, there are layout options such as a book, a bow tie, a vest;
- 434 – with balconies, storage rooms, wardrobes;
- 438 – brick house with loggias, kitchens up to 6 square meters;
- 447 – with loggias or balconies, combined bathrooms, there are apartments with isolated rooms in corner versions.
"Brezhnevki"
Another popular standard series, which was built from the 60s to the 80s of the last century. The purpose of creating the “Brezhnev” series was, again, to increase the comfort of life and improve living conditions. The buildings were not distinguished by their design refinements, but in comparison with the Khrushchev buildings they were superior. These houses were higher - from 8 to 16 floors, with an elevator and a garbage chute. The apartments had a larger area, only a separate bathroom, and the rooms were isolated.
The most popular series with 4-room apartments:
- P-3 - one of the most popular, two-section, ceiling height 2.64 m;
- P-30 - with different layouts, kitchen up to 8.6 sq. m. m;
- 1-515/9 - the most common series with different layouts, up to 5 floors and a small kitchen;
- P-42 - this series has the most four-room apartments; these are 16-story houses with a kitchen up to 11.2 square meters. m.
The layouts of “Brezhnev’s” four-room apartments could differ depending on the region of construction.
Panel houses
The typical construction of multi-storey panel houses was quite active, and there were a lot of multi-room apartments there. There are few five-story buildings here, mostly 9, 10 and 12. Among the most popular series are the following:
- “Leningradka” – 9 floors, 80 square meters, all rooms are isolated, separate bathroom, kitchen from 8 square meters;
- Moscow - up to 61 square meters, 9 floors, adjacent rooms with a loggia, a small kitchen up to 7 square meters. m;
- 97 series, modernized - 10 floors, 106 square meters, with a large kitchen, isolated rooms, loggias.
Bathroom
Finally, combining a toilet and a bathroom is one of the most favorite techniques among designers. In this case, the reorganization of space in a 4-room apartment is small, but optimal. In order to avoid queues, install a couple of sinks and separate the toilet with a small partition, and also take care of ventilation.
Combined bathroom for a large family
Design features of large apartments
When creating the concept of an apartment, you need to take into account the following nuances:
- Each room of a large apartment carries one functional load. If in a two-room apartment, the living room is both a place for receiving guests and a bedroom, then in a four-room apartment it is only a corner for receiving guests.
- Such real estate allows you to create a layout that is impossible with a limited number of bedrooms - to arrange an office, a gym, a library, etc.;
- If 4 rooms are at the disposal of a small family, it is possible to make a successful redevelopment - organize a spacious combined living room and kitchen for noisy parties and several small bedrooms.
- As a rule, a four-room apartment is a corner apartment, and therefore requires insulation of external walls.
Original layout
With this layout, you can partially remove the walls and expand the space of the corridor, kitchen and living room, enlarge the nursery and bedroom.
But when starting repair work, redevelopment requires permission from the BTI, where the dismantling of the walls is agreed upon.
When approved, partitions are removed and small areas are expanded, creating a layout convenient for living. Partial expansion of doorways and replacement with arched structures are possible.
To create convenience when planning a 4-room Khrushchev house for residents, redevelopment of housing is often done based on the needs and composition of the family.
New construction or secondary market?
There is no clear answer to this question at the moment. On the one hand, apartments in modern residential buildings are often larger in area than those on the secondary market. On the other hand, any housing that has changed at least one owner can become secondary, which means that you can purchase a four-room apartment suitable for you in a house that was built 2-3 years ago, because the owner of this housing decided, for example , go for permanent residence abroad.
At the same time, an apartment in a brick house built in Soviet times does not necessarily have to be small: 4 rooms with a large kitchen, separate bathroom and two large loggias are not at all uncommon on the secondary housing market.
Therefore, the year the house was built is not as important as its internal and external condition. If you are satisfied with the layout, state of communications and geographical location, then the age of the house should not bother you.
Secondary housing also has such disadvantages as the general unsatisfactory condition of the apartment (lack of repairs), or cosmetic renovations that are partially or completely unsatisfactory for you as potential buyers. However, the secondary market is really large in volume: you can choose for yourself options for apartments in good condition, and their cost will be almost at the same level as that of new buildings.
Large apartments with an improved layout can be found both in “Stalinist” houses and in modern residential complexes. The general state of communications and the presence of developed infrastructure are not directly related to the type of residential building and its age. Conclusion: the choice of a new building or secondary housing is not important.
Methods by which it is possible to visually increase space
Don't be discouraged if your bedroom isn't as big as you'd like. There are various uses for optical illusion.
Option using mirrors and glass elements
We use mirrors to increase volume
So:
- First the mirror. Using one large wall mirror will help add visual volume. If you use small wall mirrors, you will break the space and hide its boundaries. The desired location is opposite the window - the rays of reflected light will make the room larger and brighter.
- If the use of mirrors in the bedroom is excluded due to certain reasons, then it is worth using mirror surfaces: tiles, panels, stained glass.
- The glass is transparent and visually light, so there is no clutter in the space. It is possible to use some glass furniture elements for a small bedroom: shelves, a coffee table and a door leaf.
Option with glossy walls and ceiling
Modern designers often use glossy paint. When applied to the walls, it creates an excellent visual enlargement of the room.
We increase the volume due to the ceiling
Attention: The main thing here is not to overdo it with colors. Using too bright and aggressive glossy shades will only lead to anxiety and fatigue. The color should be pastel, not oppressive tone. But in order to use such paint, you must have a perfectly flat surface.
So:
- The presence of a mirror gloss that refracts light helps to successfully show all the pits and bulges on the walls, so the painting may seem untidy.
- With the help of glossy stretch ceilings it is possible to visually add space. If successfully placed lighting is added to them, they become like infinity.
- The presence of a mirrored ceiling, imitating a starry sky with twinkling lights, helps create the illusion of outer space without shores.
Option with special wallpaper
To deceive spatial perception, it is possible to use photo wallpapers with a pronounced perspective. At this time, there are a lot of options for such wallpapers and everyone can choose them for themselves.
Selecting wallpaper for a small bedroom
So:
- The most popular are wallpapers depicting landscapes or city views. It is better to do such wallpaper only on one wall, an accent one, to visually increase the space. You should not glue this type of wallpaper on a narrow wall in a rectangular room. The room will become more elongated and will look like a tunnel.
- To harmonize disproportionate space and visually change the proportions of walls, it is possible to use stripes on wallpaper. The type of horizontal stripes placed on a narrow wall will push it apart. The type of vertical stripes will cause the ceiling to rise.
- It is better not to use wallpaper that has a large or pompous design. Having large details on the wallpaper will make the room look smaller. And if the drawing is excessively shiny and ornate, then the integrity of the situation will be disrupted, the room will become a pile of things. For a small room, harmony is important, or comfort is excluded.
Option with lighting
Lighting plays a very important role in any room, especially if it is a small bedroom.
Selecting lighting
Attention: Do not make it classic - a bright central one. In such a situation, the room can no longer achieve comfort. It is better to use zone lighting, with separate lighting for each sleeping area.
When placing lamps on the walls around the perimeter of the room, the ceiling will become visually higher. Multi-level lighting is also used.
Features of the layout of a 4-room apartment
A large apartment means great opportunities. A four-room apartment will be an excellent choice for a large family, because in such an apartment there will definitely be a place for everyone.
When it comes to planning a large apartment, there are two main points to consider:
- Maximum isolation of living rooms from each other.
- The space of the apartment is as comfortable and free as possible.
Two seemingly contradictory rules follow inseparably from each other.
In different situations, the hall can be used as a second living room or even as a room
Particular attention should be paid to the bathroom and toilet. Some larger apartments have two toilets
One of them is combined with a bathroom. This causes certain conveniences, for example, in the morning when the whole family gathers in their places.
The layout of the apartment itself should be completely satisfactory, since we are talking about housing for many years, and maybe for life.
Correct bedroom design 4 by 4 meters: choice of color
Experts are constantly studying the optimal shades for humans. After all, a competent color ratio completely affects your well-being and makes the design project of the room unique. When choosing a shade, you need to familiarize yourself with its basic properties. There is a scheme according to which it is recommended to select the optimal tones.
It is based on:
- Color;
- Functional features;
- Comparison with other shades.
White color is a great solution for the bathroom. However, it can also be the main shade in the bedroom. It is recommended to dilute it with contrasts, which will give the interior tenderness and audacity. To create a cozy atmosphere, a milky shade is used.
An excellent option for a bedroom is light shades, which are complemented by bright decorative elements.
Black color visually reduces space. It is not recommended for use in small spaces. However, it can be present as a smart addition to the main color.
The purple tone will make the room mysterious and enigmatic. It brings a certain touch of romanticism. The same cannot be said about pink. It is more suitable for decorating the bedroom of a young girl, but not a married couple.
Red color is suitable for calm people. A competent combination of shades will create a breathtaking interior. In fact, there are no special rules for choosing colors. The main thing is to maintain moderation and not make pretentious accents.
