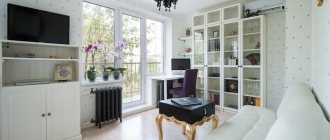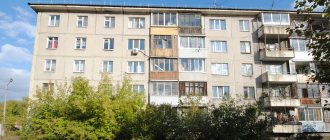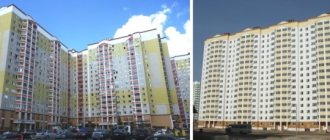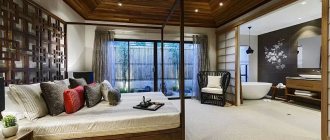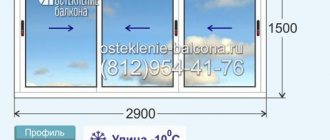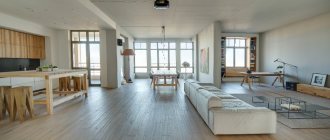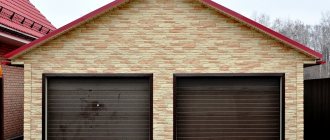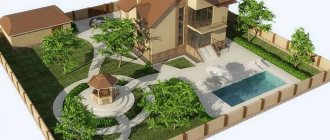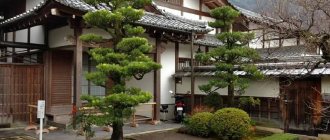Not every apartment with several rooms can be considered spacious and comfortable. For a comfortable stay for a family of several people, the rooms should be separate and isolated. The main feature of the layout of a 3-room apartment is the presence of a passage space. If the area is not enough, they make studios by removing the partitions. Such an arrangement may also be a planned project in new buildings in large cities such as St. Petersburg, Orel and Moscow, many in the Moscow region. Typical layouts can be very diverse - open, mixed, adjacent. Based on the placement of windows, they can be divided into end, “vest”, and linear.
Typical 3-room layout
In a typical 3-room apartment, living space is distributed in different ways, and some options are very convenient, while others can cause discomfort.
There is an option with two small and one large room, with one isolated room and two adjacent rooms. There is a so-called “airplane” scheme, when the windows of the rooms face different sides of the house.
Apartments with isolated rooms are considered optimal. In the standard type of apartment with three rooms there is a storage room, which, according to many designers, can be converted into a wardrobe.
If there are children in the family, then it makes sense to distribute the premises as follows: set aside one room for the nursery, leave one for the bedroom, and give the larger one to the living room. Many 3-room apartments have a separate bathroom, they are located as far as possible from the stairs and elevator, the area ranges from 56 to 80 sq. m. m.
Series 335
Five-story, rarely four or three-story houses. There are two rows of windows at the end of the building. At the entrance there are four-leaf window openings lined up in one continuous line.
To decorate the façade of the Khrushchev 335 series, small ceramic tiles of a blue or light blue hue were used.
Layout characteristics
Key Features:
- The layout of the house includes three entrances.
- There are four apartments on each floor.
- The windows of the apartments face one side of the building, with the exception of the corner housing.
- The premises have a height of 2.5 meters.
- The apartments have balconies, storage rooms and built-in wardrobes.
Khrushchev building layout plans
This Khrushchev apartment has combined bathrooms and fairly free storage rooms. The kitchen area is about 6.2 square meters. The partitions between apartments are several cm thick, so they cannot be equipped with heavy hanging shelves or kitchen cabinets.
The photo shows the 335th series of the Khrushchev house.
The photo shows a typical floor plan.
In the layout of Khrushchev apartments of this type, living rooms in one-room apartments differ in size of 18 square meters, and in two and three-room apartments - 17, 18 or 19 square meters. The storage room is located between the two bedrooms, and the combined bathroom is near the kitchen area. The balcony is attached to the living room.
Advantages and disadvantages
Positive and negative features of Khrushchev.
| Advantages | Flaws |
| All apartments above the first floor are equipped with a balcony. | Currently, Khrushchev buildings have exhausted their structural strength and are in a pre-emergency state, which makes them of little demand. |
| The presence of a ventilation unit in the bathroom. | Due to their thinness, the outer walls do not retain heat well. |
| Additional utility rooms in the form of storage rooms. | Combined bathroom and toilet. |
| Relatively decent area of apartments. | There is no elevator or garbage chute. |
Stalinka
"Stalin buildings" were built in the early 50s. The layout of brick houses of this type demonstrated perhaps the best housing in the Union.
High ceilings reaching three meters, isolated rooms with a convenient location, and a separate bathroom are evidence of the thoughtfulness of the living space.
Ordinary citizens and nomenclature workers could live in the apartments, and the layout of the premises for the latter was characterized by increased comfort. The interior decoration of civil servants' apartments boasted a spacious hall and arched openings; the houses had quarters for servants.
Kitchen
The layout of the kitchen is very ergonomic: a work surface with a sink on top and a dishwasher below it in the center of the wall, on the sides there are two high columns for appliances and storage. The lower tier of cabinets and columns are in “golden cherry” color, the upper tier is white, glossy, which makes the kitchen lighter and visually larger.
Along the window is another work surface. It is quite wide, with a built-in hob and hood, which can be easily removed inside the table if there is no need to use it. The working surface ends with a bar counter, adjacent at an angle of 90 degrees. Four people can easily fit behind it. The floor of the kitchen area, as well as the apron on the wall above the work surface, are laid with Italian tiles from the Base collection of the Fap Ceramiche factory.
Khrushchevka
“Khrushchev buildings” were built from the late 50s to the mid-80s (taking into account modifications and the appearance of new modifications). Early versions of the houses did not have a very good arrangement of rooms, the thickness of the panel walls did not provide high-quality thermal insulation, the ceilings were low, and the bathroom was combined. The kitchen, as a rule, was a small area.
Since about 1970, large-scale construction of 9-story buildings made of brick or panels began. The ceilings in the new apartments were located at a level of 2.64 m, and the internal partitions did not bear the overall load. That is why in such houses the redevelopment of a 3-room apartment was common.
Series 480
Panel-brick construction with an increased service life. With proper maintenance and major repairs, this Khrushchev building will last 95 years.
Layout characteristics
Features:
- Balconies in all apartments except the first floor.
- There is a modified project that has end loggias even on the first floors.
Khrushchev building layout plans
A small interior area with small kitchens and adjacent rooms. The height of the premises is 2.48 meters.
Layout options for one-room apartments.
The layout of one-room apartments in the Khrushchev 480 series assumes a connected bathroom. Some hallways are equipped with closets.
On the left are 2-room Khrushchev apartments, on the right are three-room apartments.
Advantages and disadvantages
Positive and negative features of Khrushchev.
| Advantages | Flaws |
| Unlike Khrushchev's houses of other series, the premises have improved proportions. | Uncomfortable layout due to small kitchens, cramped corridors and walk-through rooms. |
| There is a problem with the joints at the end of the building. | |
| Thin floor slabs. |
Nuances of the layout of a three-room apartment
There may be several types of layout. Studio apartments are open. They can be obtained by remodeling, removing internal partitions and creating more space. Then it is divided into corresponding zones, which have their own design. A closed layout means that all rooms are isolated; they will be separated from the corridor by a door.
A partially closed type of layout is a tandem of an open space, for example, a living room and a closed one with isolated rooms. They are connected by a small hall.
With an adjacent layout, one of the rooms has access to the corridor, the others are connected to it using doors or the passage is left free. Finally, the combination of adjacent and isolated rooms gives a mixed layout.
Separately, it is worth highlighting a serious architectural problem of modern construction. We are talking about the need to “fit” the layout of the premises into the sometimes overly sophisticated exterior design of buildings.
For example, in the photo of the layout of 3-room apartments, the non-optimal arrangement of housing catches the eye, when obtuse or sharp corners interfere with the installation of furniture, curved walls make it difficult to play with them in the interior.
Living room
The passage from the hallway to the living room is through sliding doors with frosted glass inserts. The main item in the living room is a large sofa, assembled from individual modules. It stands next to a wall finished with MagDecor decorative plaster. In order to emphasize its beauty, a cornice was placed around it, behind which the lighting was hidden. Opposite the sofa is a storage system into which a large aquarium is integrated - the owners of the apartment are keen on breeding fish.
Choosing housing: how to evaluate the layout
Having decided to purchase a 3-room apartment, you need to find out what criteria exist for assessing the acquired area. Firstly, you should focus on the layout, for which you should take into account the total area, how the rooms are located, the shape and size of the kitchen.
- Children's room 12 sq. m. - how to make a beautiful renovation? 130 photos of practical ideas for 2020
Bedroom 15 sq. m. - the best interior and interesting projects from leading designers (30 photos of interiors 2022 and 50 new products 2020)
Studio apartment layout: basic rules, features and brilliant ideas for saving space (20 photos 2022, 20 - 2022, 35 photos 2020))
It is also important to know the number of windows in the apartment. Another important point will be the presence or absence of a balcony (loggia), their number and size.
It is necessary to consider which rooms are insulated, which walls bear the load, what is the thickness of the wall panel, reinforced concrete structure or brickwork and the height of the ceilings.
In addition, an important factor is the distance from the apartment to the elevator (if available), stairs and garbage chute. It is also worth calculating the ratio of total and living space, and inquiring about the infrastructure in the area.
Series 464
The 5-story panel Khrushchev building is especially recognizable by the double-leaf window openings on the interfloor areas. The house of series 464 consists of solid reinforced concrete floors and partitions. The outer walls have a thickness of 21-35 centimeters.
Layout characteristics
Key Features:
- Five-story, rarely three or four-story buildings.
- The first floors are residential.
- The ceilings are 2.50 meters high.
- The layout of all apartments includes a balcony and a storage room.
Khrushchev building layout plans
The total area of the one-room apartments is from 30-31 square meters, the living area is 18 m2, the kitchen size is 5 m2. Dimensions of one and a half from 38 m2. Two-room housing has a total area from 30 to 46 meters, a living area from 17 to 35 m2, and a kitchen area from 5-6 m2.
In terms of planning qualities, two-room apartments do not differ significantly from each other. There are book-type apartments, in which the rooms are arranged sequentially, tram-type apartments with adjacent and corner rooms, butterfly or vest apartments with a kitchen room in the middle.
Dimensions of three rubles are 55-58 square meters, living area is 39-40 m2, kitchen is 5-6 m2. All apartment layouts include a combined bathroom.
Advantages and disadvantages
Positive and negative features of Khrushchev.
| Advantages | Flaws |
| Balconies and storage rooms in all apartments. | External walls have low thermal insulation. |
| Combined bathrooms. | |
| Impossibility of redevelopment and major repairs. |
Let yourself dream
It is important to move away from the templates and plan your own home not like friends, in fashion magazines or because it is a trend of the season. First of all, you need to understand that you want to live in it. But at the same time, move away everything that is already covered with dust. Think about what will make me happy today, now and will make me happy tomorrow. Buy a round table or an unusual floor lamp. Often such details become basic, around which the entire interior is built.
Unusual floor lamps as basic details in the interior
VIDEO: Incredibly beautiful planning ideas
Apartment layout
Interesting layout ideas
What types of repairs are possible for a typical p-3 two-bedroom apartment?
Rough renovation
In order for the two-room apartment to serve you for a long time, you need to carry out rough repairs before the main repairs. It involves treating all surfaces - ceiling, floor, walls, and preparing them for standard repairs. This includes laying electrical wiring, arranging communications, erecting or demolishing fences.
A typical rough repair of a two-room apartment p-3 includes the following types of work:
- Installation or demolition of partitions between rooms.
- Cleaning and leveling ceilings, plastering walls.
- Installation of sewer pipes and their distribution.
- Installation of a floor heating system and electrical installation.
- Working with an electrical panel.
- Providing sound and waterproofing.
- Tightening the floor.
Redecorating
Cosmetic repairs to a typical p-3 two-bedroom apartment involve finishing the premises. The main goal is to get rid of existing defects and traces of previous repairs, as well as give the apartment a fresh look. This type of repair does not imply work with communications or redevelopment of a typical two-room apartment.
Cosmetic repairs of a typical p-3 two-bedroom apartment involve the following types of work:
- Dismantling of surfaces.
- Replacement of plumbing and electrical work.
- Painting walls or replacing wallpaper.
- Installing a stretch ceiling or repainting a regular one.
- Floor covering.
- Installation of tiles.
- Installation of baseboards and installation of doors between rooms.
Major renovation
A major overhaul of a typical p-3 two-bedroom apartment includes remodeling the premises, updating communications, and electrical work. This is the processing and finishing of all surfaces of the room. This is the most global of all types of standard renovations, as it practically involves updating the apartment.
This type of repair of a typical two-room apartment of the p-3 series implies the following:
- Assembly or disassembly of partitions between rooms.
- Elimination of uneven walls and ceilings, plastering of walls.
- Repair or replacement of sewer pipes and heating systems.
- Installation or replacement of electrical and floor heating systems.
- Tightening the floor.
- Painting walls or replacing wallpaper.
- Installing a stretch ceiling or painting the existing one.
- Replacement of floor covering.
Designer renovation
This type of standard repair involves working on a specific design project. All changes are primarily aimed at creating the original appearance of the room. This is achieved through redevelopment, dividing the space into zones and adding unusual decorative elements.
Design repair of a typical p-3 two-bedroom apartment involves the following set of actions:
- Compliance with the design developed by the designer.
- Use of complex architectural structures.
- Use of tiles, porcelain stoneware or mosaics.
- Plumbing installation.
- Decorating the walls with unusual decorative elements.
Bathroom
The bathroom decoration is strict and restrained, in two colors: ivory and dark brown. The walls and floors are covered with Italian FAP Ceramiche Base tiles. The toilet is wall-hung, with a false box equipped with lighting located above it. It is decorated with tiles from the same factory. The wall behind the washbasin is completely mirrored, which complicates the space and makes the bathroom visually larger.
Design techniques
It is easier for owners of apartments in new buildings with a large area and lack of partitions to realize any fantasies. However, the principles described below apply to any premises. Designers cannot physically change the size of rooms. So they use some tricks that can do wonders.
Design tricks when planning an apartment
First of all, this is the color:
1For adherents of the Egyptian style, be sure to introduce rich blue color into the interior. If you want to fall asleep without sleeping pills, order blue stretch ceilings with spotlights for your bedroom.
Egyptian style in the interior looks quite unusual
2Green in its pure form and all its interpretations help to relax. If you need to create a respectable interior with historical notes, use gray-green shades. Palace charm is guaranteed.
Gray-green in the bedroom interior
3White is a good background for antique, dark and exclusive bright furniture (this is the trend of the last season).
White walls in the interior of the apartment
4 Warm colors (red, yellow) are appropriate in rooms facing northwest, cold colors: blue, purple, green - for rooms facing south.
Cool colors in the living room
And then in more detail about changing the size of the premises.
How to raise the ceiling
It would seem that you cannot move to your neighbors above or below. However, throughout history, architects have used simple techniques to achieve this. The decor should have a vertical direction. I emphasize: these do not necessarily have to be stripes, arabesques and the like are applicable.
You can “raise” the ceiling using vertical lines
A wonderful option: multi-level ceilings, in which the central part is the highest and has upward lighting. The trend of recent years is suspended ceilings. With their help, a perfectly flat surface is achieved. For those who want to increase the height - glossy canvases. To create coziness - matte, with textile imitation.
Matte stretch ceiling to create coziness
Expand the walls
Arched passages give the effect of expanding space. In small rooms, use diagonal laying of tiles, laminate, parquet slabs, the real dimensions of the room are lost.
Decorative interior arches in the interior
In narrow corridors, it is enough to paint the gable walls or choose wallpaper two shades darker than the side ones and they will “move apart” before your eyes. A similar feeling is given by decorating with pilasters, vertical rods, long paintings, and lamps placed at the same distance.
Pilasters – luxurious individuality
Use columns, pylons, pilasters with capitals, and decorate the corners of rooms with darker decor: painting, wallpaper, natural or decorative stone.
Fashionable design directions (styles), trends
Marble in different interpretations is used to decorate floors and walls. However, it should not be a banal tile. It is better to use slabs, including those that imitate this material. Complementary items include bedspreads and decorative pillows with a marble pattern. Materials with this pattern are used to decorate countertops in kitchen areas and coffee tables.
Marble slabs in wall decoration
For decoration, leading designers recommend choosing colors and shades: brown-red, purple, blue (sky color), terracotta, blue, mustard, beige, red (fragmentary). As you can see, the range is quite extensive and can satisfy any preference. But still, the king of color this year is Greenery - the color of young greenery, which personifies fusion with nature and energy.
Greenery is this year's trending color
This trend is echoed by collections of ceramic tiles. The color scheme is uniform, with a natural pattern: various shades of ocher and copper are combined with darker shades. Returning to nature requires a large number of living plants. If desired, the room can be turned into a greenhouse.
Shades of nature in the interior of the apartment
A win-win option is all natural colors and shades. Return to nature is the designers' motto.

