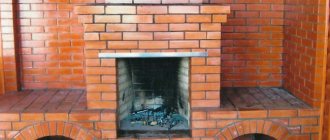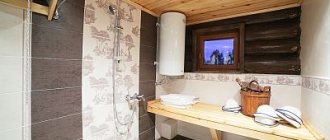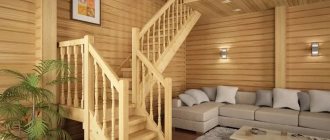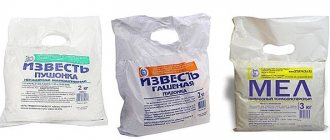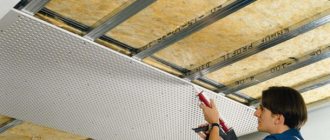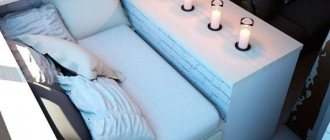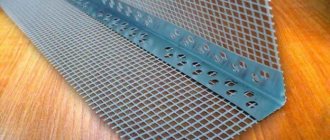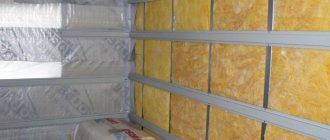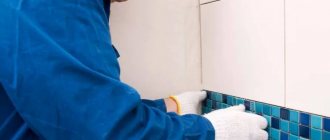For enthusiasts who spend all their free time with their cars, the interior lining of the garage is of particular importance. The article offers an overview of popular materials suitable for finishing the inside of a garage, and criteria for choosing cladding for the walls, floor and ceiling of a garage. After reading the article, you can choose the material that is optimally suited to the conditions of your garage.
A garage often serves several functions Source houzz.com
Requirements for finishing material
A garage is a specific room. Firstly, in most cases the garage is not heated, so temperature changes will be significant. Secondly, there may be high humidity here. Thirdly, aggressive chemicals and flammable liquids are used in the garage. After all, there are a lot of sources of dirt in this room. The finishing material must withstand all these factors, therefore the following requirements are put forward to it:
- resistance to temperature changes, frost resistance . In an unheated room, a lot of fairly significant temperature jumps can be observed in just one season. Not every finishing material will be able to cope with such an impact while maintaining its integrity and all its performance qualities;
- fire resistance . Gasoline, diesel and many other substances used for car maintenance and care are very flammable. In order for the garage to be a safe place for both the car and its owner, it is necessary to choose materials that are as fire-resistant as possible;
- mechanical strength . Since impacts and collisions in the garage are not excluded, it is better to choose a cladding that can withstand such impacts;
- resistance to aggressive chemicals . Household chemicals that come into contact with some materials can destroy them. If you do not want the cladding to lose its aesthetics and important performance qualities after just a few months of operation, it is better to choose a material that can withstand contact with fuels and lubricants, acids, oils, lubricants and other substances;
- ease of care . A garage is a fairly dirty room, but it is necessary to keep it clean, and it will be easier to do this if you have a lining that is easy and quick to clean;
- price . Everyone’s budget is different, but in each price category there are more or less suitable materials;
- aesthetics . The appearance of the garage wall decoration, of course, matters, but not the key one. Aesthetically, the cladding is required to be neat.
Some car owners would also add ease of updating . Even the strongest and most durable material sooner or later ages, and when this moment comes, it will be better if the cladding is as simple as possible to refresh, or simply replace some of its elements.
Fortunately, there are plenty to choose from, and below we will look at the most suitable materials for interior decoration of garage walls.
DIY garage compressor
A compressor is needed in any garage. And, by the way, this is not the most difficult homemade product for the garage. A low-power compressor for the garage for inflating tires and other small jobs can be made with your own hands from auxiliary materials. For example, from a compressor from a refrigerator. For this you will need:
- refrigerator compressor;
- a sealed cylinder with thick walls (you can use a fire extinguisher flask or a small gas cylinder);
- safety valve 8 atm;
- pressure gauge;
- fitting;
- oxygen hoses with couplings (select the length based on the size of your spare parts);
- base for the compressor - a thick board or piece of plywood will do.
In order not to pump any nasty stuff into the tires, it is advisable to also install a filter to separate oils, dust and other contaminants. The diagram of a homemade compressor is shown in the photo.
Homemade compressor diagram
The compressor must have a starting device. We plug it into the network, see which tube the air is sucked into, and mark it. You can put a car filter on it - clean air will be pumped in.
We assemble an oil separator receiver from a cylinder and a safety valve. To do this, we cut two fittings into the cylinder - for air inlet and outlet. We place a safety valve on the inlet hole and connect the compressor outlet to it using an oxygen hose.
Homemade compressor for the garage based on a compressor from a refrigerator
We install another automobile oil filter at the outlet of the oil separator receiver to completely remove the oil. We connect the filter to the pressure gauge, and from it comes a hose, which is connected to the tire through the appropriate adapter.
Assembly is complete. But in order to carry this device comfortably, everything needs to be secured in some way. You can weld the frame to size, attach wheels and a handle for easy transportation. One of the compressor options for inflating wheels is described in the video. There is no receiver, but its functions are performed by an oil filter. You can do it this way, but with a receiver the design is more reliable.
Since the compressor in the refrigerator is low-power, it may take a long time to inflate the tires. You can make it more powerful by installing two compressors that will start simultaneously. Accordingly, the pressure will build up twice as fast. But such an installation requires a more robust security group. Such homemade products require a little more equipment, since the circuit is still more complicated.
No. 1. Plaster
This is one of the most budget-friendly, and therefore most popular, ways to decorate a garage space. This cladding method is almost ideal for the requirements described above. The list of advantages is significant:
- relatively low cost , and this is what you need for a garage;
- the ability to level and hide minor imperfections in the base, so preparatory work is greatly simplified;
- plaster does not take up useful space , unlike finishing that must be mounted on the frame, for example, drywall;
- wear resistance , strength, relative resistance to mechanical damage;
- fire and mildew resistant;
- resistance to temperature changes , moisture resistance;
- durability;
- application speed;
- simple but cute appearance .
No matter how much you would like to, it is still impossible to call plaster an ideal coating for finishing garage walls, and the following disadvantages :
- complexity of application and “dirty” installation process. You should only undertake finishing work yourself if you are 110% confident in your own preparation. Otherwise, it is better to entrust the work to specialists. If mistakes are made during installation of the plaster, then in the first winter, due to temperature changes, cracks will appear on the surface, and some areas will begin to peel off;
- The surface of the plaster gets dirty quickly , and it can be difficult to wash off the dirt. But this drawback can be easily eliminated. After applying a layer of plaster and drying it, the surface is treated with facade paint, which provides additional resistance to moisture, dirt-repellent properties and simplifies maintenance. You can choose any color, thus also solving the issue of the aesthetic side of the cladding.
Plaster can be applied to almost any base , but it will stick most firmly to walls made of brick, as well as aerated concrete and other concrete blocks. For work, it is better to take a cement-sand based composition.
Video description
About the intricacies of self-leveling flooring in the following video:
Special requirements are imposed on the flooring in the garage; it must withstand significant and regular weight loads from the car. The preferred flooring options are:
- Painted concrete floor . A popular option that can easily support the weight of a car. A concrete floor coated with a primer weakly absorbs spilled auto chemicals, does not collect dust and is resistant to abrasion. Although the process of installing a concrete floor cannot be called quick, many car enthusiasts opt for it due to the low costs and simplicity of the technology.
- Tile . A garage floor made of ceramic tiles (or ceramic tiles) looks neat and often original. The coating is advantageous due to its durability, easy maintenance and resistance to fuels and lubricants. The limiter to the use of tiles is their high cost and the rather labor-intensive process of creating a tile covering (including mandatory waterproofing).
Ceramic tile flooring Source koon.ru
- Poured concrete . Impact-resistant coating with a perfectly flat surface, not inferior in strength to a classic concrete floor. One of the most successful coatings for a garage, as it is frost-resistant and has increased resistance to chemical environments. The disadvantage of this method is the high price of the composition, which is why self-leveling flooring cannot be called an economical option. Another subtlety is that the base for pouring must be perfectly flat, which is not always achievable.
- Wooden floor . The choice in favor of a wooden floor covering (from floorboards) is not often made, although the base for such a floor does not need to be leveled. Many believe that this type of floor has more disadvantages than advantages - flammability, high degree of absorption and low strength. Proponents claim that wood flooring is much more pleasant and healthier to work on; In addition, wood (unlike concrete) does not generate dust.
Self-leveling polymer floor Source ko.decorexpro.com
No. 2. Ceramic tile
Ceramic tiles are another material that almost completely meets all the requirements put forward, which is why this type of cladding is often found in garages. Its main advantages include:
- resistance to moisture and frost resistance , so that harsh garage operating conditions will not particularly damage the coating;
- fire resistance;
- hygiene . Dirt does not stick to the surface, and if something happens, almost any dirt can be washed off the wall with minimal effort;
- sufficient strength ;
- durability;
- wide choice and aesthetics. Ceramic tiles are produced in almost all colors, shapes and sizes, and manufacturers’ collections are replenished every season, so it will not be difficult to find a suitable material in this variety. Even the simplest plain tile will look great. From an operational point of view, it is best to go with clinker - it is stronger than ordinary tiles, although it does not have such a wide variety of colors.
There were some downsides :
- the cost of the material, as well as the need to pay for its proper installation if you can’t do it yourself;
- weight . Tile is a heavy material, so the optimal base for it would be brick walls;
- relatively long installation .
Since the main deterrent to the widespread use of tiles in garages is their price, you can use a trick by combining materials . The lower part of the walls is the most vulnerable, so clinker can be used here, and the rest can be made from cheaper tiles. You can make the bottom of tiles and finish the top with plaster. In this case, we get all the benefits inherent in tiled flooring, but we can save a lot.
Preparatory stage
When lining metal structures, it is paramount to take care of anti-corrosion treatment. To do this, you need to clean off any rust that is present on the surfaces with a metal brush, carry out patch repairs (of a specific small area) if necessary, and then paint the surface with a special anti-corrosion solution.
Sometimes the right question arises - how to insulate a metal garage for a long time if the surface is treated? The second important factor in ensuring comfortable conditions inside the garage is the creation of ventilation. It should remove air from the garage, replacing it with fresh air. Otherwise, the accumulation of gases will cause condensation, which will negatively affect the supporting structure of the garage, car or stored food.
After waiting for 1-2 days for the applied anti-corrosion solution to completely dry, the insulation of the metal box from the inside begins. It is advisable to carry out the work in the following sequence - insulate the walls, then the ceiling, the gate with a wicket, and, if necessary, the floor.
No. 3. Drywall
Drywall has conquered not only residential premises, but also technical ones. So sheets of plasterboard are now often used to decorate garage walls. Naturally, only those that have additional protection from moisture and fire . You can recognize this material by its gray-green color, red markings and the name GKLVO.
Advantages:
- low cost ;
- light weight of the material , relatively simple and quick installation , absence of dirt, dust and debris during the installation process (not like plaster);
- thorough preparation of the base is not required - all holes, cracks and other defects will be hidden behind even and smooth sheets of drywall;
- when installing drywall on a frame, free space is created between the base and the sheets themselves, which can be used to place insulation ;
- fire and moisture resistance.
Flaws:
- when installing sheets on a frame, the area of the room will be reduced , so if the garage is small, carefully carry out the calculations and try to assess how the room will change after finishing. There is also an adhesive installation method, then the area of the room is not reduced, but the possibility of insulation disappears;
- the need for additional cladding , since the surface of the plasterboard is not very attractive, given the presence of seams. In addition, finishing will improve some of the performance qualities of the material;
- low impact resistance , but this disadvantage can be negated by using ceramic tiles as finishing - drywall will withstand such a load;
- to wash the surface of plasterboard from contaminants , so it is better to paint it with moisture-resistant washable paints - this is the simplest and most cost-effective option for finishing plasterboard walls.
Drywall in a garage can be used not only for finishing walls, but also for constructing partitions, as in apartments. If you need to allocate, for example, an area for a storage room or workshop, then you will only need to build a frame and cover it with sheets.
How to properly arrange a viewing hole
Inspection pit diagram
The question of the presence or absence of an inspection hole is quite individual. First, you need to decide how high the need for arranging such a pit is. There is no point in equipping it if you often use the overpass on the street.
If you decide that you need such a pit, then you must take into account that the walls and bottom must be concrete. The edges of the pit must be reinforced with iron corners. It is also worth considering what and how you will cover the inspection hole when not in use.
A drainage hole is needed in the corner of the pit; all the water that accidentally falls down will be collected in it. The hole must be made of such a size that it is convenient to scoop out the accumulated water. To avoid accidentally stepping into a hole while repairing a car, it must be covered with a grill.
In the pit you can place small equipment that may be useful for repairs; you can prudently make niches in the walls so that it is convenient to put the tools you are using. Also take care of lighting the inspection hole, install a lamp or arrange a place for a portable lamp.
No. 4. PVC panels
Relatively cheap PVC panels are used to finish both walls and ceilings in the garage. They are mounted, like drywall, on a frame, or directly on the wall. Among the main advantages of the material :
- low price ;
- high resistance to moisture ;
- ease of care . Almost any contamination can be washed off the surface of the panel without much effort;
- light weight : the material will not load the walls and foundation, so the panels can be mounted in garages built from any materials;
- easy installation , and if the frame method is used, then insulation can be used;
- maintainability . If any part of the finishing has become unusable, then it is enough to simply replace it with a new one;
- there is no need for additional finishing , since the panels themselves have a good appearance and are already well protected from moisture.
Minuses:
- The panel is easily damaged even with a slight impact. The appearance of cracks affects not only the appearance, but also the performance. However, the problem can be solved by easily replacing the damaged panel;
- sensitivity to temperature changes , so it’s better not to save money and buy panels designed for facade work. You can also find on sale a special finish designed for cladding a garage - such panels cope better with constant temperature changes and are designed for use in an unheated room;
- an unpleasant odor may appear , but it quickly dissipates.
Shelves, cabinets, racks for storing tools
Cabinets, shelves, and racks can be purchased ready-made, specifically designed for the garage, or made independently. The manufacturing materials are:
- natural wood;
- chipboard;
- MDF;
- plywood;
- metal;
- plastic;
- combinations of several materials.
These items are intended for:
- maximum space saving;
- lack of clutter;
- convenient placement of things and tools;
- giving the room a lived-in appearance.
Homemade rack
The most practical structures are made of metal and wood. According to the method of assembly, the racks are:
- stationary - usually built-in, designed for a specific area of the room, attached to the ceiling, floor, wall, sometimes made in corners, U-shaped;
- mobile – equipped with wheels, if necessary they can be easily moved to the right place;
- suspended – mounted on the wall, ceiling;
- disassembling - design racks, the shelves in which can be rearranged and swapped;
- rotating - suitable for many constantly used small items.
To make a good rack, you need to draw it on paper, indicating the planned dimensions, distances between shelves, and methods of fastening. The metal structure is usually made by welding, from metal pipes, sheets, and corner elements. Wooden - assembled from timber (10 by 10 cm or 5 by 10 cm) and boards, using self-tapping screws, perforated corners, etc. Most often, wooden shelves or objects made of chipboard are mounted on a metal frame, their approximate dimensions are 50 by 100 cm, thickness – 20-25 mm, distance between individual shelves – about 40 cm. The finished structure, depending on the material of manufacture, is varnished, stained, and painted in any color.
Making hanging shelves
Shelves are hung on the walls, less often on the ceiling, and are often multi-tiered. Wall-mounted options are made closed, open, stationary or dismantled, with or without a back wall. Wooden shelves are mounted on a perforated steel frame and secured to the wall with dowels and anchors. Ceiling ones are hung from hooks built into the ceiling, special “pins”; the structure is shaky and unsuitable for storing heavy objects.
Shelf made of perforated fabric
Products made from perforated parts are usually made dismountable - the profiles are mounted on the wall, screwed to it, then shelves are fixed there. To make such a thing yourself, you purchase a metal perforated corner, the cutting of which is usually ordered at the place of purchase. Horizontal and vertical planks are connected to each other with bolts, while the horizontal ones form a kind of frame into which boards, iron sheets, and plastic containers are inserted.
No. 5. Wooden lining
If the garage serves not only as a place to park your car and repair it, but also as a place for privacy and meeting with friends, you can choose an aesthetically pleasing finish made of wooden lining.
Advantages:
- excellent appearance , environmental friendliness;
- high heat and sound insulation qualities;
- relatively low cost , especially when it comes to softwood lining, which is what is used in garages;
- high strength , resistance to mechanical damage;
- easy installation on wooden sheathing. The panels themselves are tightly connected thanks to the tongue-and-groove system;
- the lining has a small coefficient of thermal expansion, so the coating does not deform when temperature changes occur .
Disadvantages expected for wood flooring:
- fear of high humidity ;
- fear of fire ;
- high possibility of damage by pests and mold ;
- Difficult to maintain , since stains from household chemicals are difficult to clean.
If you use a number of protective agents, then some qualities of wood can be significantly improved. Fire retardants will increase fire resistance, antiseptics will protect against mold, and varnishing will simplify routine cleaning procedures, since oil and other liquids will not be absorbed into the porous, hygroscopic surface of the wood.
Organization of inspection pit
Those who repair or maintain the car themselves must provide an inspection hole. When planning it, it should be taken into account that the walls must be concrete, and the edges of the pit itself must be reinforced with metal corners.
It is also necessary to take into account the terrain. Otherwise, there may be places where the pit is constantly flooded. For the convenience of working under the bottom, the best option would be to organize a small corner in which a minimum set of tools will be stored. You also need to organize lighting for the pit.
A workbench is a convenient and functional element of the garage interior, especially if you plan to set up a carpentry workshop in the garage. Its height must correspond to the height of the person who will work on it. You can make it yourself, from a metal sheet and a profile pipe.
The cabinet seems bulky for the garage. However, a product of small width will allow you to place a change of clothes, shoes, gloves and other small items there. It can also be metal if it is appropriate in the overall interior.
inspection hole
No. 6. Corrugated sheet
If there is a workshop or even a miniature service station in the garage, then the best option to cover the walls is to use corrugated sheeting. It's inexpensive and very practical . The steel sheet is protected with a polymer or paint coating, so the material withstands various types of influences well. The relief that is given to the steel sheet gives it additional strength.
pros:
- strength , the material can withstand mechanical damage;
- resistance to high humidity and temperature fluctuations ;
- resistance to aggressive chemicals ;
- quick and easy installation ;
- durability;
- wide selection of colors.
Corrugated sheeting can be used as a material for covering already constructed garage walls, but more often it performs two functions at once: material for constructing garage walls and finishing, i.e. The walls are built from corrugated sheets and do not undergo additional cladding.
A disadvantage is often called low resistance to corrosion , but if the corrugated sheet is covered with a polymer coating that was not damaged during installation, then the material is not afraid of corrosion. It is more difficult to deform a steel sheet than a plastic lining, but replacing the damaged area will be more troublesome.
Design Guidelines
The floor covering should be convenient for frequent cleaning.
The room should have a business-like appearance, while having a laconic interior of a certain style. Choose non-staining and practical colors, shades of medium intensity. Upon entry, the impression of solidity and thriftiness should be created. Repairs to walls or floors are carried out in a timely manner so that there is no feeling of neglect and negligence.
As an addition, there are well-designed shelves; all the necessary tools should be at hand. Lighting is done organically so that there are no dark corners. A workplace with a workbench is decorated to match the tone of the entire room or is distinguished by its own style, for example, wooden panels or a different paint color.
Wood is combined with brick, painted plaster, cardboard, and tiles go well with concrete and plastic. PVC panels are used to cover the top of the walls, where there are no shock loads, and the bottom panels are made of ceramics and decorative plaster.
A place is allocated for waste disposal and decorated in the style of the main decoration so that it is not conspicuous.
No. 7. Plywood and OSB
Plywood and oriented strand boards are not used very often for garage finishing, but this option still exists. Plywood will have to be additionally coated with a means to increase moisture resistance, but OSB comes with moisture protection (OSP-4) .
pros:
- relatively low price ;
- resistance to moisture , if the material of the appropriate class is selected;
- high level of strength ;
- resistance to temperature changes ;
- durability;
- resistance to mold if treated with antiseptics.
Minuses:
- flammability . Despite manufacturers' attempts to somehow solve this problem, sheets of plywood and OSB literally burst into flames when exposed to fire;
- OSB sheets contain formaldehyde resins , so when purchasing, you should pay attention to the level of their emission, and also ensure good ventilation in the garage.
Arrangement plan
When arranging a room, it is necessary to take into account the main criterion - the layout of the garage. When choosing different options for arranging a garage, do not forget that the room must be dry and secure to ensure proper storage conditions for vehicles, as well as tools and personal belongings.
First, you need to make a list of things and objects that will be there, for example: a car, a bicycle, a chainsaw, a scythe, several shovels, a couple of meters of twisted hoses, a set of tools, an inspection hole, a gas boiler, etc.
It is necessary to finish the room, as well as think over the roofing and waterproofing, based on the architectural standards of the area and the needs of the owner.
When planning the finishing, it is recommended to use special programs to draw the layout of the garage with all electrical networks, roof plan and wall thickness
During further arrangement, it is also important to arrange 3D models of the equipment that will be located in the garage, so that the garage is comfortable and tidy
One of the important points of upgrading a garage is heating. Dryness and warmth are the main conditions for proper storage of transport materials
It is important to think about buying an electric heater or installing a stove, but when choosing a heating system you should consider safety rules
Since storage is the main function of the room, you need to take care of good locks and an anti-theft system.
No. 8. Concrete
The most affordable option for finishing garage walls is to use concrete. True, provided that concrete was also chosen for the floor covering, you will end up with a not very attractive gray box, but the arrangement will not cost a pretty penny, everything will be reliable and durable.
Advantages:
- high strength ;
- resistance to fire ;
- high level of maintainability , so the occurrence of cracks and other defects should not upset you;
- low cost ;
- acceptable frost resistance ;
- normal moisture resistance , which can be increased by covering the walls with varnish or paint;
- resistance to oil , fuel and other liquids;
- high adhesion to brick and concrete blocks.
Minuses:
- complexity of work , labor intensity. In addition, the lack of necessary skills in finishing work can result in the appearance of cracks in concrete;
- installation of concrete pavement is a “dirty” process ;
- dubious aesthetics , but in a garage you can put up with this drawback.
Arrangement of storage areas
Before you start arranging all kinds of storage areas in the garage, ask yourself the right questions. What will be the purpose of using the garage? What items will be stored there? Pre-made storage systems that can be purchased and assembled vary depending on your needs, whether you want to store recreational equipment, tools or household items.
After analyzing the needs, you need to make the necessary measurements. To avoid any unpleasant surprises, measure the space available in width, height and depth in your garage, but only after the car is parked!
Free space is important in a garage. Therefore, preference is given to storage systems along the walls. However, due to the often modest size of the garage space, compromises must be sought. Alternatively, install storage units on one side of the garage. For example, shelving along the entire wall, in height up to the ceiling and with a maximum possible shelf depth of 60 cm. This will create a spacious storage system on which you need to rationally distribute what you need. And if the garage is narrow but deep, then use the back wall to arrange storage areas.
If you don't have enough space, the best solution is to use ceiling height. You can come up with, draw and subsequently implement a storage system under the ceiling.
Consoles, brackets, cabinets... Today there are many solutions for storing tools. There is something for every taste and every budget.
Metal frames, baskets, wooden shelves, simple ideas are the most effective.
Furniture selection
The amount of furniture depends on the area of the garage building and its need. Conventionally, it can be divided into tables and racks. The configuration of such items is directly influenced by the specifics of the planned work.
Special furniture for outbuildings is not distinguished by style and pomp. It is usually made of durable metal. Open designs allow you to store heavy loads. It is appropriate to place tools and consumables in closed cabinets and desk drawers.
In the garage-workshop you can equip a workbench and other useful accessories. It is convenient to carry out carpentry and plumbing work on special installations. They are equipped with tool holders, special lamps, and metal surfaces that are scratch-resistant.
No. 9. Varnish
If the garage was built of brick, then you don’t have to worry about finishing, but simply varnish the walls. This will give additional protection to the masonry. Among the advantages of this option:
- low cost;
- ease of application;
- the varnish will additionally protect the brick from moisture and aggressive substances;
- additional strengthening, the walls will be very strong;
- protection against fungus and mold thanks to the antiseptics included in the composition;
- dust and dirt almost do not “stick” to the varnish coating, and keeping the walls clean will be easy;
- brick is not afraid of fire and temperature changes;
- varnish makes the masonry more attractive.
Minuses:
- the brick wall should be more or less attractive, otherwise the result will not be very aesthetic;
- internal insulation is excluded.
The varnish can also be used for additional protection of concrete, plaster, and plywood.
The choice of material and method of its installation depends on many factors.
This includes budget, availability of the material itself, the ability to do the installation yourself, personal preferences, and the need to carry out internal insulation of the walls. Therefore, think three times, take into account all the factors and only then make a choice. Tags:Garage, walls
Floor insulation
Sometimes there is a need to insulate the bottom of the garage. For example, if there are large gaps or the importance of the caisson (cellar). A suitable material would be polystyrene foam, on top of which a material is applied that prevents its destruction from human movement. Follow these steps:
- Level the surface, remove cracks and holes with putty.
- Prime the floor twice if it is concrete.
- Make lathing from steel profiles.
- Apply a layer of waterproofing.
- Apply glue, put foam on top of it, press it to the floor.
- Screed the floor with a special solution. Extracted granules are added to increase strength.
Carrying out the operations described above will allow you to maintain an optimal microclimate inside the garage. Even a beginner can master the process, and the result will be the safety of the car, food or other items of value stored inside the box.
How and with what to cover the inside of a garage inexpensively? Selection of materials
Even at the project stage, the owners think through the aesthetic and functional decoration of the garage walls.
There are construction options in which interior decoration is not required at all (for example, neat brickwork of walls).
But such common wall materials as cinder blocks, foam blocks, sawn limestone or shell rock are initially intended for subsequent finishing .
Built into a basement made of large foundation blocks, the garage resembles a concrete cave; you just want to hide the walls behind the cladding .
The problem of finishing interior walls also arises when purchasing an old garage on the secondary real estate market. Therefore, the question arises : How to decorate the inside of a garage cheaply?
Entrance trim
Insulating walls will not be beneficial if cold air enters through the cracks of the entrance gate or wicket. The situation is easily solved by using rigid insulation such as polystyrene foam. First, the gates are insulated, then the small entrance door to them is insulated. The sequence is:
- The metal surface is treated with protective mastic. Expanded polystyrene is not afraid of moisture, however, when opening the gate, raindrops or snow can get into the cracks between the material and the iron sheet. This should not be allowed.
- Attach lathing profiles along the perimeter of the gate.
- Fix the polystyrene plates to the mounting adhesive; it is advisable to apply penofol (a foil-based material) on top of them.
- Make a wooden sheathing for installation of the cladding. Provide a distance of about 30 mm between the future lining/plasterboard/other cladding material and polystyrene foam, so that there is an air gap.
- Fix the cladding to the sheathing.
- Perform similar actions with the gate.
Where is it better to insulate - inside or outside?
Some garage owners argue that it is better to insulate the room from the outside, as this will significantly save interior space. We really have to agree with this. Some thermal insulation materials begin to release substances harmful to humans into the air when interacting with the environment. They are dangerous to install indoors, but they are perfect for external thermal insulation.
But there is also the other side of the coin - the insulation materials used will be constantly affected by precipitation: snow, rain, hail, strong gusts of wind, etc. Therefore, the service life of materials is reduced to 2-3 years, while indoors they can last 10 years, or even more.
You can insulate the garage both outside and inside at the same time. At least the roof. This will help get rid of condensation that may collect on the roof and drip through cracks.
Frame making
Frame made of profile pipe
Installation of the frame can be carried out by alternately fastening profiles or by connecting pre-welded frames. In the second case, errors and inaccuracies are possible, so experts recommend doing the assembly in stages.
The sequence of actions is as follows:
- Secure the lower harness links to the guides. After precise adjustment, weld them at the corners.
- Set up vertical supports. First they need to be aligned and spot welded. After checking the correctness of the actions, make the final seam. It is better to install the racks at intervals of 115 cm so that they accommodate the joints of the profiled sheets.
- Make the top trim. If one profile is not enough, then make the connection on one of the supports.
- Secure the crossbars. The optimal distance between them is 50 cm. This will ensure sufficient rigidity of the cladding.
- Seal the ends. It is better to weld them, as the plastic plugs do not last long.
- Make gate leaves if a swing system is selected.
In conclusion, the metal must be cleaned of rust and scale, then treated with a primer and painted.
