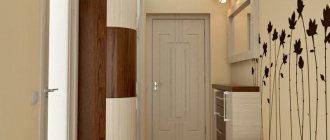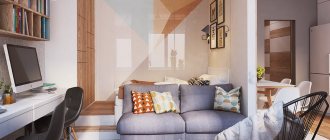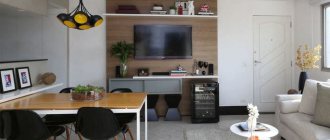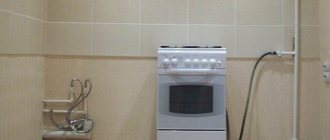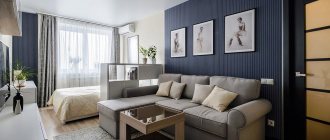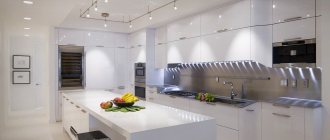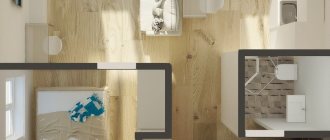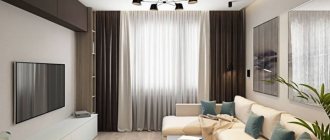Furnishing an apartment is a very difficult moment, since it requires careful thought and drawing up a clear floor plan. Particularly problematic is the furnishing of a one-room apartment with limited space in which you need to fit everything you need.
This issue becomes especially relevant in connection with the growing popularity of studio apartments, which require mandatory zoning. We will talk about possible options for arranging furniture and decorating a one-room apartment below.
How to arrange a one-room apartment
Arrangement of a one-room apartment
When arranging a one-room apartment, you should pay special attention to the following points:
- Zoning. With the right approach, it allows you to visually expand the space and reduce the impact of unfortunate features of the room configuration.
- Selection of interior design. For example, minimalist styles involve the use of a minimum of furniture and decorative items, which is especially important for small apartments.
- Options for the arrangement of interior elements, the most successful in terms of saving space.
- Choosing suitable furniture.
Think carefully and decide what kind of furniture you want to put in.
Your task is to create free space, but not at the expense of convenience. How to choose the right furniture for a one-room apartment, designer tips:
- Use multifunctional furniture (transformers, beds with additional storage systems, and so on).
- Sliding wardrobes, unlike hinged models, do not block narrow passages.
- Think about furniture that takes up minimal space (bunk beds, folding tables, etc.).
Before arranging furniture in a one-room apartment, carefully measure your home, existing interior items and draw up a detailed plan on paper.
Wardrobe in the loggia
In a studio, you don’t want to take up space in the only room with furniture. Therefore, if there is a loggia, move the closet there. This is a great option to place the wardrobe of all family members in a separate room.
The smallest loggia can be turned into a cozy and functional dressing room. You just need to put a wardrobe here.
The correct placement of furniture in this case is to place it against a long wall. If the room is small, then in the corner. Consider the interior design of the cabinet. If clothes will be stored here, there must be shelves of different heights and hanging rods. It is advisable to insulate the loggia, install a heater here or remove the radiator, and put a high-pile carpet on the floor. Then the non-residential premises will become a cozy and functional room.
Room zoning
When it comes to small one-room apartments, the idea of combining several functional areas is especially attractive. Let's look at specific examples.
Podium bed
Most often it combines a sleeping area with a storage system. However, there are other interesting implementation options:
- The bed slides under the podium. A raised platform can be used as an area for almost any functional purpose: a relaxation area, a home office or a place to study.
- The podium masks communications or deficiencies in the room configuration.
The podium bed stands apart in its segment of types of cabinet furniture; it differs from standard pieces of furniture.
Bunk bed
A bunk bed can be more than just a place to sleep. With the right approach, the upper tier can easily be converted into a separate room. However, this option can only be implemented in an apartment with high ceilings.
A bunk bed in a studio apartment looks organic.
- A bedroom that does not occupy a single square meter. The first floor has a dressing room and a sitting area with a computer.
- The second floor is a bedroom. The lower tier is a recreation area. Both options have a significant drawback - a rather unsafe staircase. It is clearly not worth creating a sleeping place for a child in this way.
- The upper tier is the bedroom. There is a full kitchen downstairs. Safer stairs.
The rationality of this interior is amazing: every centimeter of it is used efficiently.
Zoning with partitions
Light (and not so light) partitions allow you to get rid of the feeling of “single room” and separate certain functional areas.
A curtain divides the room into a common room and a corner for a small child with a place to sleep.
In addition to a corner to relax, a child also needs a place to study.
Another option for separating a separate bedroom in a one-room apartment using light partitions.
Recommendations for a family with a baby
If a family with a child lives in an apartment, instead of serious redevelopment, it is better to zone the space with screens or mobile partitions. You can also use plasterboard structures, however, in this case there is a possibility that one of the zones will be left without a window.
Even in a cramped room, you can organize a sleeping place for a child and a playground. A family living in a studio can place a double bed and a folding chair next to each other. You can organize a children's corner on the insulated loggia.
Source
Selection of interior style
For a small apartment, styles are suitable that prioritize minimalist design and maximum functionality per square meter of area. Let's consider several options.
Contemporary style
Contemporary, or simply “modern”, focuses on functionality and comfort. A couple of well-placed accents will add individuality to the interior.
Contemporary style is a combination of maximum minimalism and comfort.
Scandinavian
Light surfaces of the Scandinavian style, visually expanding the space, are perfect for one-room apartments. Especially if it is possible to provide sufficient natural lighting.
Scandinavian style is lightness, naturalness and simplicity.
Eco
The style does not require a large amount of expensive furniture or cluttered decor. Natural materials will enliven the atmosphere of the room, and you can even decorate the decor with beautiful driftwood. In this case, you will only have to spend money on antibacterial impregnation and varnish.
Eco-style in the modern interior of a house or apartment will help create a cozy and comfortable environment.
Functionalism
Functionalism is functional. This is exactly what is needed for small-sized housing. In this style, a couple of square meters can accommodate half a dozen functional areas. Not bad already.
The interior in the functionalist style is quite laconic; excessive decorations in this style would most likely be inappropriate.
Minimalism
Minimalism is no less functional. Folding partitions, cabinets hiding in niches. Minimum furniture and decor, maximum lighting.
In an ideal minimalist interior, furniture takes up only 20% of the space.
Space Saving Methods
- Drawers on the bed and sofa provide additional storage space.
- Podiums under the bed are an opportunity to store bedding and other things.
- Bed with pull-out shelf. When the structure is folded, an additional shelf appears.
- Many people do not take into account the space above the door, but it can also be useful. An additional locker can be placed here.
Furniture arrangement
How to properly arrange furniture in a small one-room apartment, a few tips:
- Arranging interior elements around the perimeter of the room, near the walls, is most optimal for saving space.
- If there are ready-made niches, it makes sense to use them. For example, you can put a built-in wardrobe in a recess in the wall. And if the niche is small, then at least arrange shelves in it or place a small interior accent like a tub with a ficus.
- Make the most of your walls. You can hang both small shelves and rather bulky storage systems on them.
Attach a large plasma panel to the wall using brackets. Place a low bedside table under it for the receiver and Wi-Fi router.
Furniture arrangement options
You can arrange furniture according to different geometric programs. Let's look at the basic schemes used in one-room apartments.
Do not forget that in addition to width and length, the space of the room also has height, and use this property to your advantage.
- Symmetrical scheme. Well-placed mirrors can have an excellent effect of visually expanding space.
- Asymmetrical arrangement. This scheme is more suitable for one-room apartments. You don’t have to look for furniture that “mirrors” the corner sofa.
- Concentric placement. Not the most suitable option for tiny Khrushchev buildings. The visual center around which the interior “dances” will simply clutter up the main space of the room.
In order for comfort and order to reign in your one-room apartment, make a clear division into main zones.
Furniture arrangement in an apartment with a child
The correct arrangement of furniture in an apartment with a child requires the allocation of a separate children's area. This is usually achieved with all kinds of light partitions.
Choosing furniture for a one-room apartment with a children's area requires the most careful approach.
The place for the child is separated by a sliding partition. On the wall there is a compact storage system for toys, clothes and other baby things. The bed folds into the wall, and the entire children's area with a slight movement of the hand turns into part of the common room. The real magic of space.
The children's "room" is separated by an opaque curtain. The child has several storage systems, places to sleep and play. And all this on a couple of square meters. Functional, compact. Partition-wardrobe with storage system.
Zoning a room in a one-room apartment for a family with a child is extremely necessary.
Transforming furniture
Such furniture is one of the most advantageous furniture options for small-sized housing. Minimum space – maximum functionality.
By purchasing transformable beds for small apartments, our people get rid of the need to drag bulky furniture home.
Either a shelf or a table. Two in one. A work office or study room, a sofa for relaxation, a double bed and a storage system with cabinets and shelves. And all this is one piece of furniture. Closet + mini-office.
Transformable furniture has become a real salvation for small apartments.
Non-standard solutions
To rationally use the hallway space, you can install two semicircular cabinets to the left and right of the door. This option is suitable for rooms of non-standard shape.
If the apartment has a storage room, it is also better to close it with compartment doors. A regular swing door takes up space, and opening it in a small room is not always convenient.
There is also a place for a compartment in the kitchen, although it is rarely installed here. If there is a niche in the wall, close it with sliding doors. But they should not be wooden, but, for example, frosted glass. Inside the niche you can add lighting and place identical jars of spices and cereals on the shelves. This cabinet will definitely decorate your kitchen.
How to visually increase space
Several ways to visually expand space:
- Light surfaces push the walls apart.
- Properly placed mirrors will not only expand the space, but also improve the illumination of the room.
- Photo wallpaper with a perspective will complement the apartment with a pier going into the distance, a forest path or an ancient street.
- Large chandelier. The gaze of the person entering is focused on the light source, as a result of which the ceiling visually rises.
- Transformable furniture can transform a space not only visually, but also physically.
- Glass furniture does not create a cluttered effect and allows light to pass through freely.
Layout features
Most are accustomed to the fact that the standard layout of 18 m2 is relevant for living rooms. This area is not large enough. However, the designers thought of several secrets on how to divide the room into two zones, allowing every free meter to be useful.
The design depends on several factors. The most important is the number of family members. Consider your family's lifestyle.
In order to properly design a room for an 18 sq. m living room bedroom, you should think in advance about the layout and visual expansion of the room.
It is necessary to move the doorways so that the passage rooms are isolated.
Often, secondary partitions that connect the room and the balcony are demolished. If you want to give the room a functional look, you should get rid of trim and old things.
Pros and cons of a one-room apartment
Advantages:
- Fewer square meters means lower utility costs.
- Low repair costs (including due to the smaller surface area that needs cladding).
Flaws:
- It is more difficult to arrange a children's area; you have to cut it out from the general living space.
- Less space to implement design ideas.
In this process, property owners will need not only a creative, but also a rational approach to business.
Transformable wardrobe
For some reason, this is not the most popular model among buyers. But installing a transformer will allow you to leave more free space in the room. The idea is simple: the closet is installed against a long wall and a folding bed or table is “hidden” behind the doors.
It will probably not be easy to unfold such a bed every evening and put it back in the morning. But installing a transforming wardrobe solves another problem - the lack of free space in the center of the room. You can place a closet along the wall where the front door is located. But here it is important that it completely occupies the space from one wall to another and from floor to ceiling. A smaller model does not always look appropriate.
A transforming wardrobe is a godsend for small rooms. Its installation allows for rational use of space.
Common mistakes
Common mistakes in arranging one-room apartments:
- Use of suspended ceilings. Space is already small, why make it even smaller?
- Converting an apartment into a studio. Are you sure that kitchen smells will help create an atmosphere of comfort and coziness in the living area? No matter how good the hood is, specific aromas will spread throughout the room. A studio is only good if the kitchen area is not used for frying, boiling, or stewing food.
- Insatiable craving for “multi-room”. There is no need to “cut” a small apartment into tiny rooms with brick and plasterboard walls. Lightweight partitions, sliding, transforming and easily portable structures are more optimal options.
The interior of a one-room apartment should be multifunctional and comfortable.
The main thing in a small apartment is not to overdo it with furniture and decor. In a small room, like in no other, the truth “everything is good in moderation” is relevant. Whether we are talking about tables and cabinets, decorating the room with knick-knacks or the size of the bed.
Why exactly a wardrobe?
The sliding wardrobe is significantly superior to its counterparts in terms of ergonomics. Perhaps its main advantage is its height. Most cabinets are made for the ceiling, which allows you to fully utilize the wall space. In addition, to place a cabinet, you can use a niche that you could not find a use for.
A sliding wardrobe can be used simultaneously as a wardrobe and as a place to store household items. You will significantly save space in your one-room apartment if you use one large wardrobe as a place to store all your things. The ability to select the required number of shelves, clothes rails and drawers is also an undeniable advantage.
In the latest models of sliding wardrobes, if their width is less than 450 mm, pull-out hangers are used instead of standard crossbars. In addition, the closet can be equipped with pull-out laundry baskets and shoe stands. These designs make storing clothes much easier.
Lighting
There should be a lot of light, and it should be zoned. This means that in addition to general lighting on the ceiling, it would be very nice to install lamps above the bed, in the work area, near the sofa, etc. As a rule, overhead light is then rarely used; local lighting is often turned on. It’s more comfortable this way, it creates the impression of a large space - you are in an illuminated circle, and behind it there is semi-darkness and the walls are almost invisible, especially if they are light.
Lighting should be general and also zonal
Another way to push the boundaries with lighting is to create a glossy ceiling. Gloss can only be fragments; not everyone is happy with a completely shiny ceiling, but its elements really expand the space. You shouldn’t overload it with details either, but well-emphasized zones and appropriate lighting can give the entire interior a unified sound.
Design of a one-room apartment in beige and brown tones. A well-made ceiling, empty and dark in color, visually makes the room spacious

